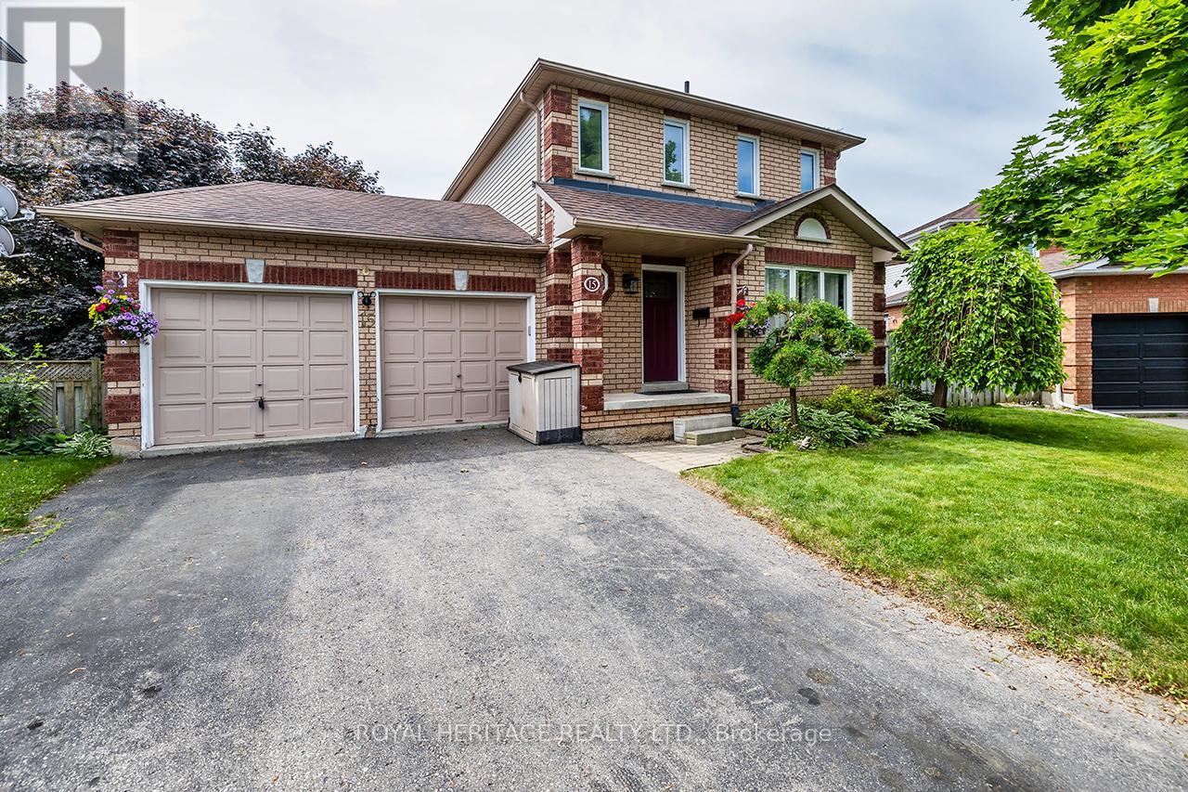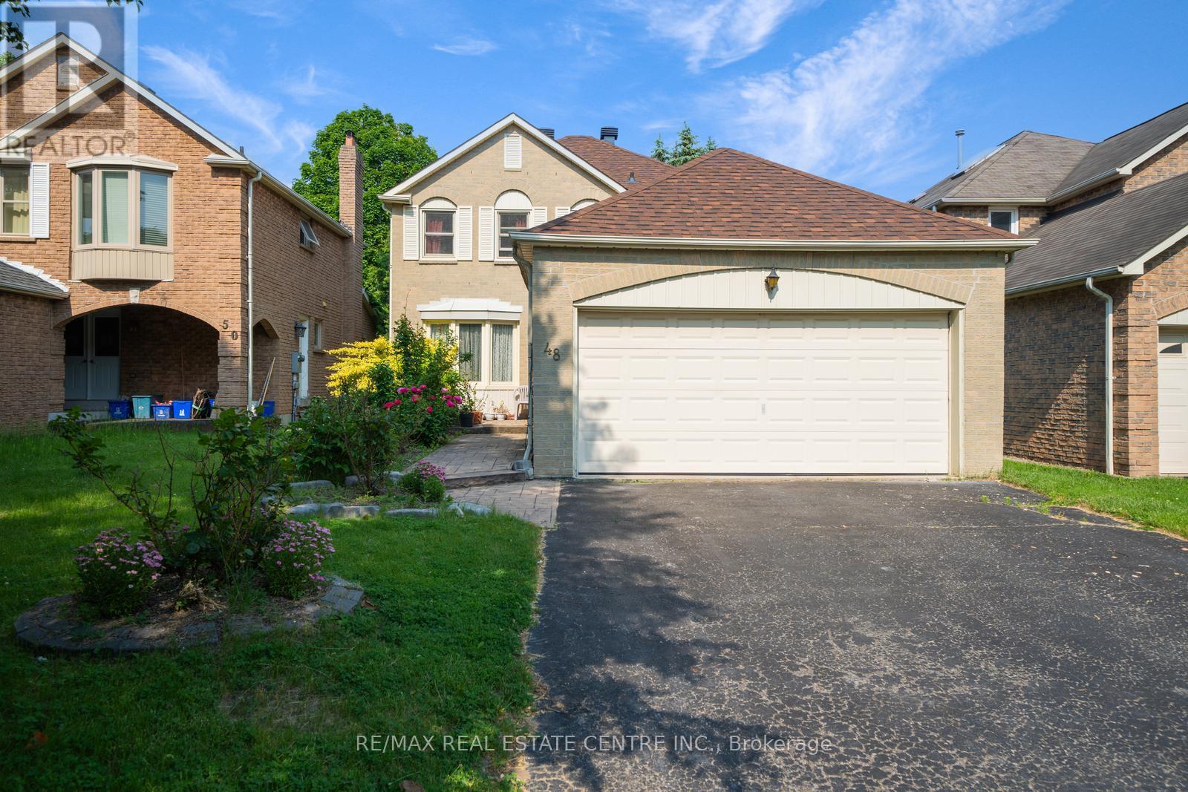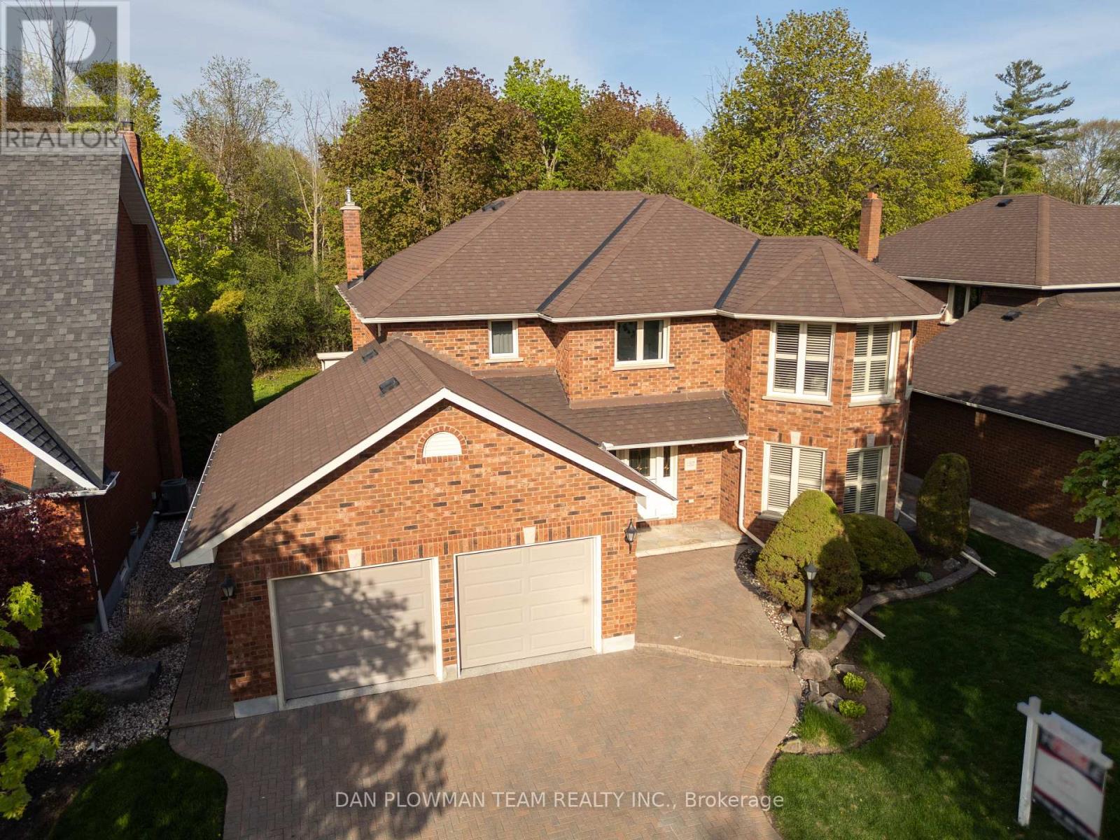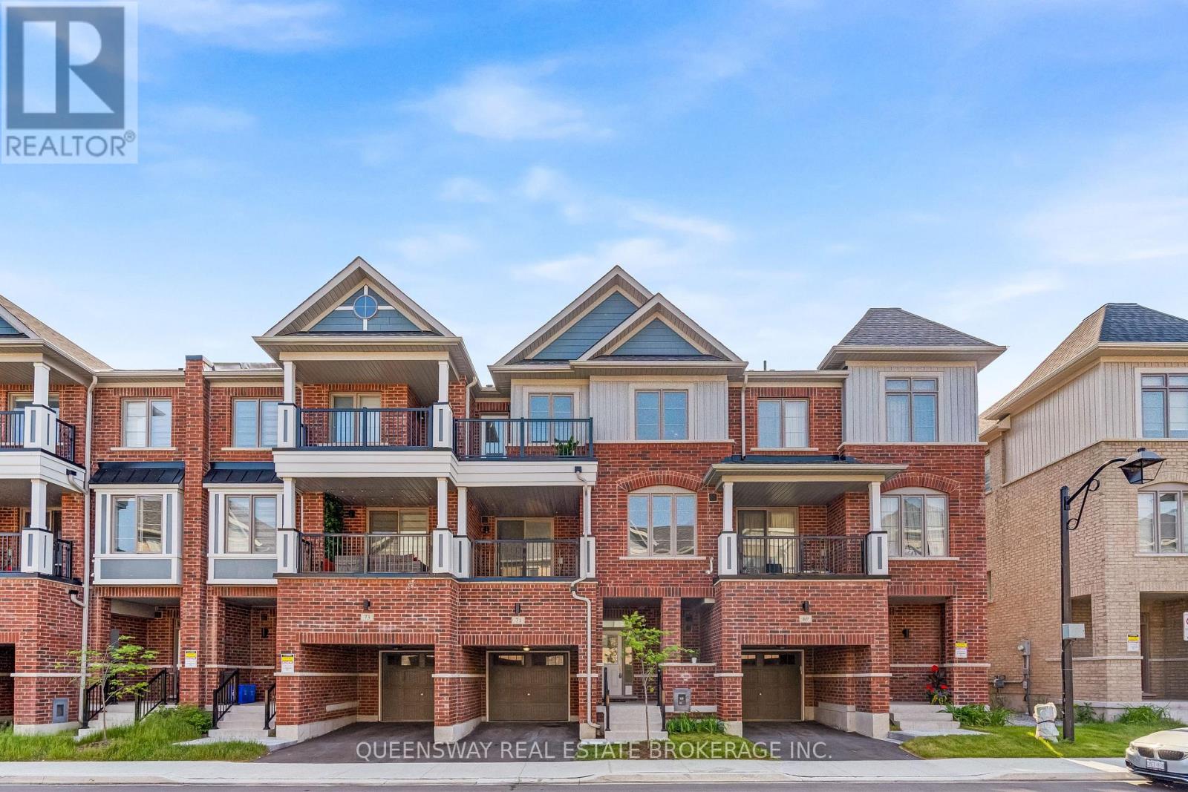345 Killarney Court
Oshawa, Ontario
Welcome to 345 Killarney Court, a well-maintained three-bedroom, two-bathroom home tucked into a quiet court in Oshawa's Lakeview community. This two-storey property stands out with a double-wide driveway (parking for four cars) and an attached garage with inside entry, a sought-after feature in this neighbourhood.Inside, you'll find a bright, functional layout featuring hardwood floors in the living and dining rooms, and ceramic tile in the foyer and kitchen. The updated kitchen features stainless steel appliances (fridge, stove, and microwave, all approximately 5 years old) and a walkout to the backyard, perfect for BBQs and outdoor dining. The main floor also includes a convenient 2-piece bath. Upstairs are three comfortable bedrooms and a renovated full bathroom.The finished basement provides additional living space, featuring a large above-grade window for natural light, a cozy lounge area, a wet bar, and a second walkout to the yard, ideal for entertaining, extended family, or a teen retreat. Electrical work completed with ESA certification.Enjoy privacy with no neighbours behind, the home backs onto the far end of a schoolyard with open green space. Major updates include a 3-year-old roof and a 2-year-old insulated garage door.This is a walkable, park-filled neighbourhood close to schools, splash pads, sports fields, trails, and Lakeview Park and beach on Lake Ontario. Shopping is nearby, including the Oshawa Centre, a regional shopping mall featuring over 260 stores and services. Commuters will love the easy access to Hwy 401, Durham Transit, and Oshawa GO Station, offering seamless service to Toronto and beyond.This move-in-ready home is perfect for first-time buyers or growing families looking for space, updates, and a great location in a well-established neighbourhood. (id:61476)
171 Swindells Street
Clarington, Ontario
Lovingly Cared For Family Home in Desirable Neighbourhood. Double Driveway with No Sidewalk. 3 Large Bedrooms, 4 Washrooms. Brand New Rec Room in Basement. Brand New Garage Door. Primary Bedroom with 4 Piece Ensuite with Soaker Tub and Walk in Closet. Bedroom 2 Features Built in Bunk Beds. Main Floor Laundry and Access to Garage from Laundry Room. Gas Hook Up In Kitchen and on Deck. Good Size Store Room and Cold Cellar in Basement. Close to Park with Soccer Fields, Baseball Diamond and Splash Pad ** This is a linked property.** (id:61476)
21 Rainbow Crescent
Whitby, Ontario
One-of-a-kind custom Tribute 'Lamberton' model with legal walk-up basement apartment & wheelchair accessibility! Featuring 5+2 bedrooms, 6 baths, 2 laundry rooms, custom Concord elevator to all 3 levels including garage, 36" doorways & more. No detail has been overlooked from the extensive hardwood floors, pot lights, 9ft main floors ceilings & elegant formal living & dining rooms ready for entertaining. Gourmet kitchen boasting quartz counters, breakfast bar & stainless steel appliances including gas stove & built-in double oven. Breakfast area with sliding glass walk-out to an interlocking patio & yard. Impressive family room with gas fireplace & backyard views. Upstairs offers 5 generous bedrooms including the primary retreat with walk-in dressing room organizers & stunning spa bath featuring huge glass rainfall shower & relaxing stand alone soaker tub. 2nd bedroom with 4pc ensuite & 3rd bedroom with 3pc accessible semi ensuite. Convenient 2nd floor laundry room/walk-in linen closet, 4x4 skylight creating an abundance of natural sunlight throughout! Sprawling basement with oversized above grade windows offering a rec room, 3pc bath & storage space PLUS legal separate 2 bedroom apartment with laminate floors, 3pc bath, stunning quartz kitchen & walk-up to separate backyard space - Ready to start earning you income! Nestled in the heart of Brooklin on a lush, premium corner lot, steps to schools, parks, rec centre, downtown shops & easy hwy 407/412/401 access for commuters! This home perfectly blends luxury, functionality & rental income potential! (id:61476)
15 Merryfield Court
Clarington, Ontario
Welcome to this well-maintained 3-bedroom, 2-storey home nestled in a highly sought-after community. Perfectly suited for families, first-time buyers, or anyone looking to enjoy comfort and convenience, this home offers a functional layout with plenty of natural light throughout.The main floor is thoughtfully laid out for everyday living, offering a functional and comfortable space that includes a bright living area and a convenient dining space ideal for relaxing or spending time with family. Outside, enjoy a beautiful large yard perfect for relaxing or summer BBQs. Located in a friendly, established neighbourhood known for its strong sense of community, excellent schools, nearby parks, and convenient access to shopping, transit, and more.This is a solid home with great bones and endless potential a smart move in a great location. (id:61476)
25 Kershaw Street
Clarington, Ontario
Welcome to 25 Kershaw Street in Bowmanville a beautifully maintained and move-in-ready home thats perfect for first-time buyers. This charming 2-bedroom, 2-bathroom property features brand new appliances, stunning quartz countertops, and has been freshly painted throughout. The open-concept main floor is bright and inviting, with pot lights and a seamless walkout from the living room to a large back deck, ideal for entertaining or relaxing. The finished basement offers additional living space, perfect for a family room, home office, or gym. With an attached garage for added convenience and a location close to all major amenities, schools, parks, and transit, this home offers the perfect blend of comfort, style, and practicality. ** This is a linked property.** (id:61476)
48 Hettersley Drive W
Ajax, Ontario
Welcome to this beautifully maintained 3 bedroom, family home that is located in one of the highly sought after family-friendly neighborhoods in Ajax! This home is a perfect blend of style, functionality offering exceptional value, and timeless charm. Step inside to a bright, open-concept main floor featuring well-maintained hardwood flooring that continues through the upper level, creating a warm and cohesive feel throughout the home. The newly renovated kitchen is both stylish and functional-complete with modern cabinetry, quartz counters, stainless steel appliances, and a seamless walkout to your private backyard retreat. Enjoy your morning coffee or host gatherings on the spacious desk, surrounded by mature, tall trees that provide privacy and tranquility year-round. Upstairs, you'll find three generous bedrooms with ample closet space, perfect for growing families or those working from home. The updated bathrooms offer a fresh contemporary feel elevating the home's comfort and convenience The finished basement expands your living space and is ideal for a family room, home office, gym, or media lounge-tailored to your lifestyle. Nestled on a quiet street, this move-in ready home is just minutes from top-rated schools, parks, shopping, GO transit, young family,, or investor, this home offers the ideal balance of style, location, and long-term value. Don't miss your hange to call this wonderful property home! (id:61476)
514 Perry Street
Whitby, Ontario
Welcome to this beautifully renovated detached bungaloft, nestled in the heart of Downtown Whitby! Situated just minutes from the vibrant downtown core, this home offers effortless access to local shops, restaurants, and all the amenities you could desire. Plus, you're conveniently close to Highway 401, public transit, and the Whitby GO Station making commuting a breeze. Step inside and discover a home that's been thoughtfully updated from top to bottom ready for you to move in and start enjoying immediately. The seamless blend of indoor and outdoor living spaces is sure to impress, providing comfort and style in every corner. Outdoors, you'll find an oversized, insulated, and heated detached garage (6'8'' x 24') with full electrical, perfect for extra parking, a workshop, or all your storage needs. The private double-wide driveway provides parking for up to 8 vehicles, ensuring plenty of space for family and guests. For added peace of mind and convenience, this home also offers an emergency generator hookup, ensuring you stay powered during unexpected outages. But the real showstopper is your backyard oasis. Immaculate landscaping, an inviting inground pool, and a lawn irrigation system create a serene, resort-like setting that's perfect for relaxing or entertaining. This is an entertainer's dream! Enjoy the convenience of gas lines for your BBQ, making hosting gatherings a breeze. A secondary shed and your very own private greenhouse cater to every storage and gardening need. With a lifetime roof for added peace of mind, this property is truly turnkey. Don't miss your chance to own a home that blends comfort, convenience, and luxury in one of Whitby's most sought-after communities. (id:61476)
132 Samac Trail
Oshawa, Ontario
This Distinguished Street Located In The Beautiful Upscale Samac Neighbourhood Could Be Your New Home! So Much Space, Functional Flow And A Feeling Of Home Is What You Will Find When You Enter The Front Foyer. All Of This With A Scenic Ravine Lot. A Curved Staircase Leads To The Second Floor, Setting The Tone For The Grand Layout Throughout. French Doors Open To A Formal Living Room With Large Windows And A Separate Dining Room, Perfect For Hosting. The Large Eat-In Kitchen Features A Centre Island And Plenty Of Cupboard Space, Flowing Into The Cozy Family Room With Gas Fireplace And Walkout To A Covered Deck Overlooking The Private, Serene, Pool Sized Backyard. Main Floor Laundry With Garage Access Adds Convenience. Upstairs, The Primary Suite Includes A Walk-In Closet And 5-Pc Ensuite, Along With Three Additional Bedrooms. The Partially Finished Basement Offers A Rec Room And Office, Ideal For Growing Families. With A Two-Car Garage And A Large Private Yard Backing Onto Nature, This Is A Rare Opportunity To Enjoy Both Space And Serenity. (id:61476)
2983 Concession Rd 8 Road
Clarington, Ontario
Experience The Perfect Blend Of Luxury And Rural Tranquility With This Beautifully Renovated Estate On 17.62 Acres Of Rolling Hills. Enjoy Panoramic Views And Direct Access To The Oak Ridges Moraine Trail System - Ideal For Hiking, Horseback Riding, And Nature Walks. The Main Home Was Fully Renovated In 2017 With Exquisite Craftsmanship: Soaring 9'+ Ceilings, Crown Molding, Solid Pine Trim, Extra-Tall Baseboards, Wide Millwork, And Solid Wood Doors Throughout. The Main Floor Features A Functional Bedroom With Walk-In Closet, A Spacious Living Room With Wood-Burning Fireplace, And A Large Dining Room That Opens To A Balcony - Perfect For Alfresco Dining. The Custom Chef's Kitchen Includes Premium Built-In Appliances, Gas Stove, And Wine Fridge. A Sonos Sound System Is Integrated Throughout, Including The Balconies, For Seamless Entertaining. A Stylish Main Floor Bath Includes A Sleek Glass Shower And Bidet Toilet With Heated Seat. Upstairs, The Primary Suite Is A True Retreat With 10' Coffered Ceilings, Gas Fireplace, Custom Built-Ins, Walk-In Closet, And Private Balcony. The Spa-Like Main Bath Features A Bidet Toilet, Curbless Glass Shower With Bench And Multiple Shower Heads, Heated Towel Rack, And Bainultra Geysair Air-Jet Tub. A Second Large Bedroom Completes The Upper Level. The Basement Offers Ample Storage, A Sunroom Walk-Out, And A 2-Piece Bath. A Standout Feature Is The Century-Old 4-Stall Horse Barn With Hayloft And 100-Amp Service - Ideal For Equestrian Use Or Hobby Farming. Approx. 12 Acres Of Rentable Farmland Offer Income Potential And Tax Savings Via The Farm Credit Program. All Just Minutes To Hwy 407 And Urban Amenities - Enjoy Peaceful Country Living Without Compromise. (id:61476)
1094 Somerville Street
Oshawa, Ontario
Welcome to 1094 Somerville Street a beautifully updated family home in the heart of North Oshawa, perfectly tailored for entertaining and multi-generational living. With a stunning backyard oasis, stylish renovations throughout, and a self-contained in-law suite, this home offers comfort, flexibility, and lifestyle. Step inside to discover an open-concept layout with hardwood, tile, and laminate flooring throughout. The living space features a custom built-in electric fireplace, crown moulding, and large windows that flood the rooms with natural light. The modern kitchen is complete with granite countertops, stainless steel appliances, a large island, and an adjacent dining are a with walkout to the deck. Upstairs, you'll find three spacious bedrooms, including a primary suite with its own 3-pieceensuite. The fully finished basement includes a 3-piece bathroom, rec room, and storage. The garage was converted to an additional bedroom with a kitchenette making for the perfect guest suite or private workspace. Outside is where this home truly shines. The backyard is a resort-style paradise featuring a huge in-ground saltwater pool (with 2024 heater and salt cell), a recently refurbished Coast Spa hot tub, change room, and a custom kids' playground. Entertain with ease on the deck or by the Cuisinart stainless steel 5-burner BBQ. Extensive updates include a new roof with gutter guards (2021), furnace and A/C (2020), Samsung& Maytag appliances (2023-2024), a 200 AMP electrical panel, and more. This is an entertainer's dream in a family-friendly community. Don't miss it! (id:61476)
608 Marksbury Road
Pickering, Ontario
Stunning Custom 4-Bedroom Home on a Premium 60x160 ft Lot. Located in the sought-after West Shore community, just steps from Lake Ontario. This beautifully designed home features excellent curb appeal with charming stone accents and a welcoming covered front porch. The spacious foyer opens to a bright living room with vaulted ceilings & hardwood floors throughout the main and second floor with 2800sq ft, plus a finished basement! The open-concept kitchen boasts a large center island and breakfast area, overlooking the family and dining rooms - perfect for entertaining. Walk out to a sunny west-facing backyard offering plenty of privacy, ideal for summer barbecues. Upstairs, a spectacular hallway balcony overlooks the living room and entryway. The expansive primary bedroom includes a Juliet balcony, walk-in closet, and a 5-piece ensuite. Two of the generous secondary bedrooms are connected by a Jack and Jill bath and walk-in closet. A versatile fourth bedroom is located on the main floor and can easily serve as a home office. The finished basement offers a large recreation room and a full bathroom. Enjoy being just steps from schools, parks, scenic walking trails, Frenchman's Bay, and the lake. A must-see home that truly has it all. (id:61476)
71 Waterside Way
Whitby, Ontario
Beautifully Upgraded 3-Storey Townhome with Two Balconies in the Sought-After Port Whitby Community! Located in a quiet and friendly neighborhood, this home offers the perfect blend of comfort and lifestyle. The main floor features open concept kitchen, Dining & Living area, hardwood flooring, and tile in the kitchen and bathroom. The upgraded kitchen boasts a double sink, white quartz countertops, stylish backsplash, stainless steel appliances, and a breakfast bar that overlooks the dining area complete with a walk-out to a large private balcony. Enjoy the convenience of an oversized laundry room with a closet on the same level. Upstairs, the spacious primary bedroom includes its own private balcony, a walk-in closet, and a 3-piece ensuite. The lower level offers direct access to the single-car garage. The property is few mins drive to Port Whitby Marina, Iroquois Arena, Lynde Shores Conservation Area, scenic trails, Whitby GO Station, and Hwy 401. (id:61476)













