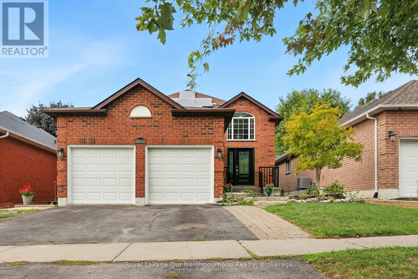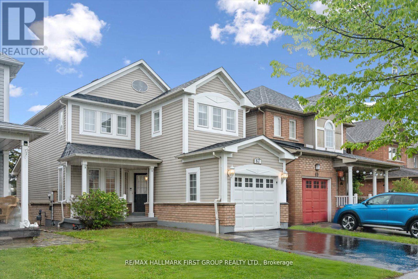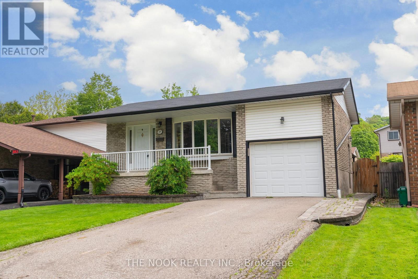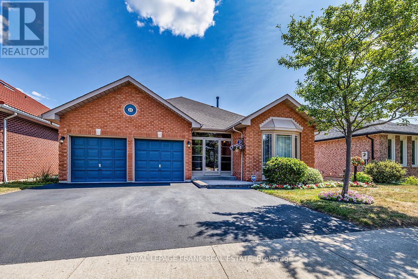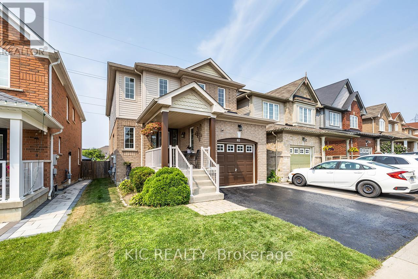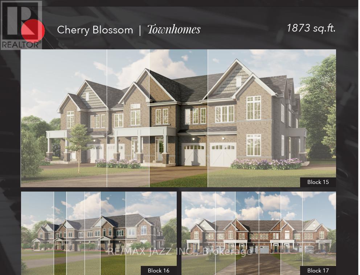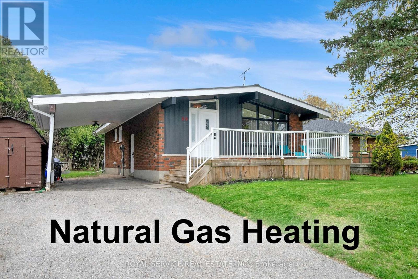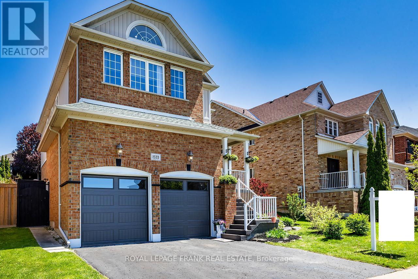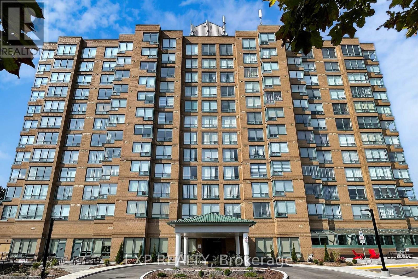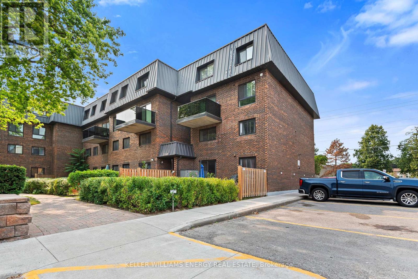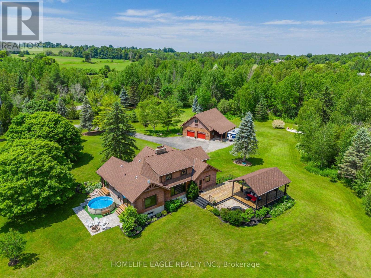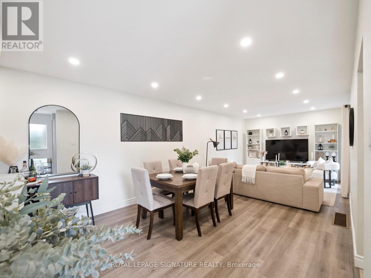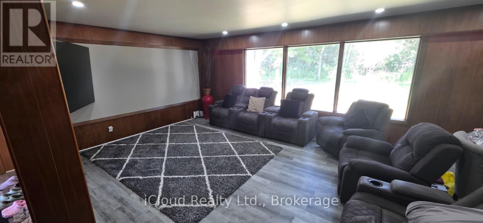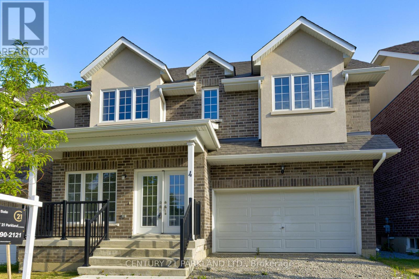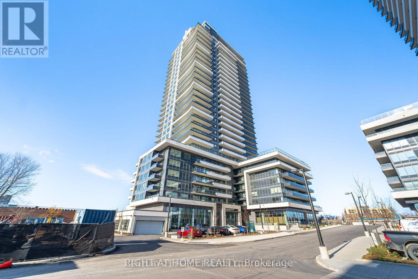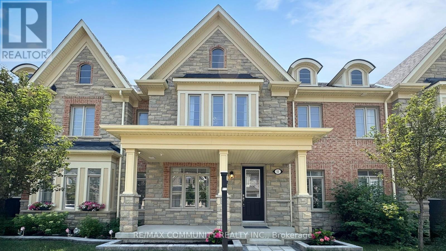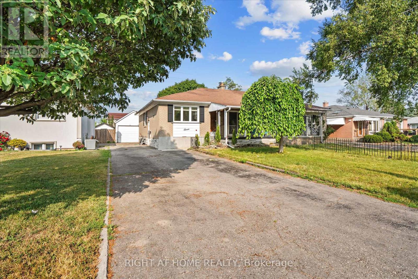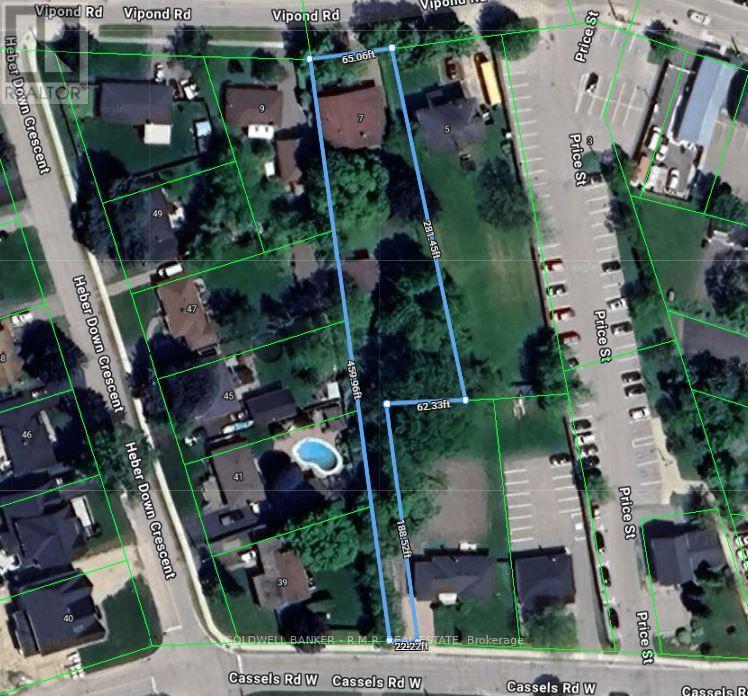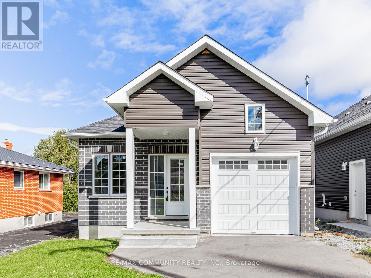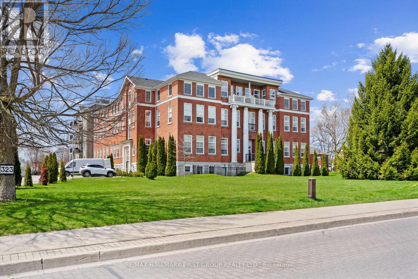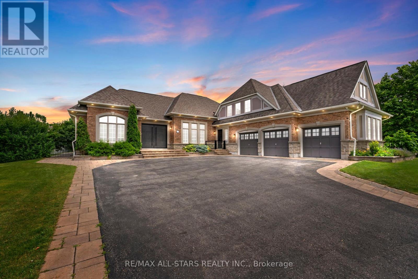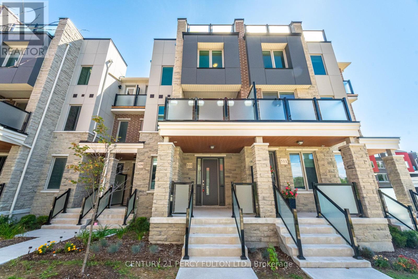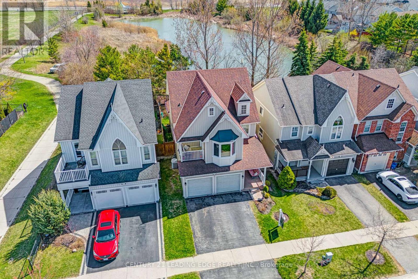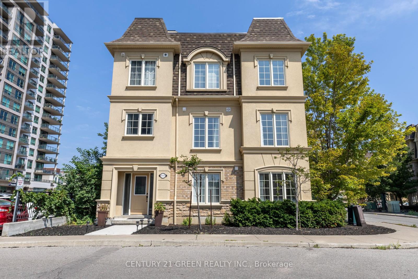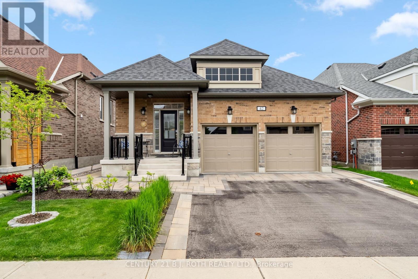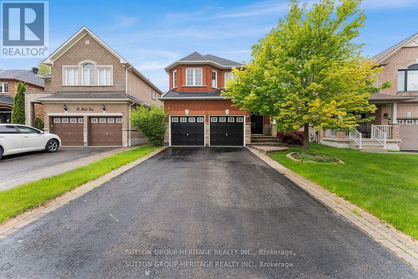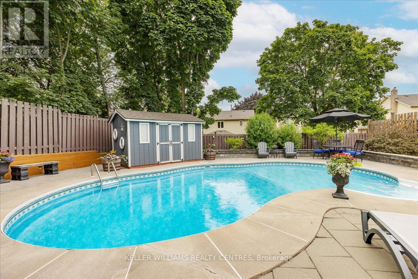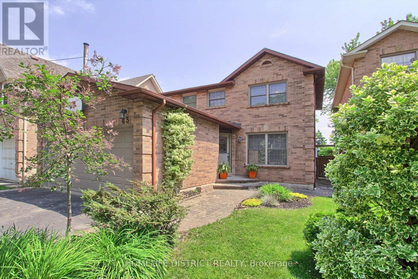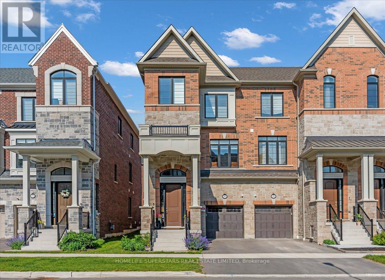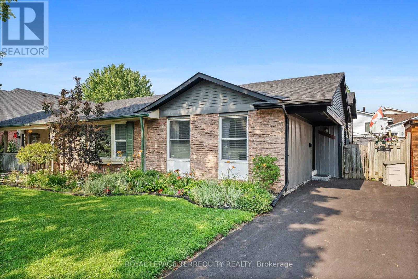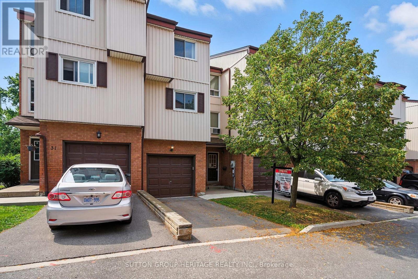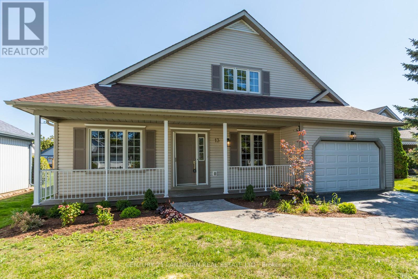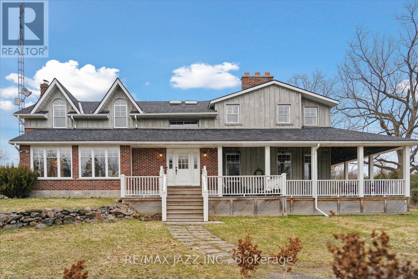94 West Side Drive
Clarington, Ontario
Legal Two-Unit Raised Bungalow Bowmanville. Discover this charming red-brick raised bungalow with a rare legal two-unit designation, perfectly situated in Bowmanvilles desirable west end. Combining income potential, versatility, and long-term value, its an ideal choice for investors or multi-generational families. The vacant upper level is move-in ready and features hardwood flooring, a bright open-concept layout, stainless steel appliances, and a walkout from the kitchen to a private backyard. The lower level is home to an A+ tenant paying $1,900/month who is willing to stay, providing immediate, secure rental income. Property Highlights: Double-car garage & private driveway with ample parking, Separate entrances for each unit for maximum privacy, Two private backyards, one for each unit, Raised bungalow design with large above-grade windows in the lower suite, Updated mechanicals & well-maintained finishes throughout, Convenient access to 401, 407, the future GO Station, parks, schools & shopping. With legal two-unit properties in Bowmanville in high demand and short supply, this home presents a true turn-key opportunity. Live in one unit, rent the other, or simply hold as a secure investment with immediate income and excellent growth potential. (id:61476)
67 Tallships Drive
Whitby, Ontario
Welcome to 67 Tallships Drive, a beautifully maintained 2-storey detached home (linked underground) in the sought-after Whitby Shores community. What truly sets this property apart is the fully finished walk-out basement. With its own private entrance via a hardscaped staircase, the basement features a complete second kitchen, dedicated laundry, a spacious bedroom, a full washroom, and a cozy outdoor living area with gardens and a large, covered patio. This self-contained space offers privacy, functionality, and comfort.Upstairs, the main home boasts a spacious layout with tasteful decor, two full bathrooms on the second floor, and convenient direct access from the garage. The bright main kitchen opens onto a large deck with no rear neighbours, offering a serene and private setting ideal for entertaining. With two separate laundry areas and exceptional versatility throughout, this home is ideally located within walking distance to the waterfront, top-rated schools, parks, shopping, restaurants, the GO Train, and more. A rare opportunity in one of Whitbys most desirable neighbourhoods (id:61476)
287 Viewmount Street
Oshawa, Ontario
Welcome to your dream home in the highly sought-after Donnovan neighborhood of Oshawa! This charming four-level back-split home is a hidden gem, offering a unique blend of comfort, style, and convenience. With 3 spacious bedrooms plus an additional bedroom there's plenty of space for everyone. The primary bedroom is a peaceful retreat, while the other bedrooms offer flexibility - think home office, guest room, or creative space. This home features 2 well-appointed bathrooms. Each bathroom is designed with a perfect balance of functionality and style. The heart of the home, the kitchen, is a culinary dream. It's the perfect spot to whip up a family meal or entertain friends. The open-concept living and dining area is warm and inviting, perfect for hosting dinner parties or enjoying a quiet night in.But the perks don't stop inside. Step outside and you'll find a beautifully backyard. It's your own private oasis with a hot tub, perfect for summer BBQs, gardening, or simply enjoying a cup of coffee in the morning sun.Location is everything, and this home has it in spades. Nestled in a friendly community, you're just a stone's throw away from all amenities - shops, schools, parks, you name it. Plus, with easy access to the 401, your commute just got a whole lot easier. Don't miss out on the opportunity to make this dream home your reality! (id:61476)
78 Holtby Court
Scugog, Ontario
Nestled on a quiet court in the prestigious Canterbury Common Active Adult Lifestyle Community, this exceptional executive bungaloft offers an unparalleled blend of luxury, comfort, and lifestyle. Less than 3 years old, this home sits on a premium, deep lot backing onto mature trees for added privacy. Step inside to discover rich hardwood floors and a thoughtfully designed layout, perfect for both everyday living and elegant entertaining. The chef's kitchen boasts quartz countertops, stainless steel appliances, and a centre island, ideal for hosting family and friends. The Great Room impresses with vaulted ceilings, floor-to-ceiling windows, and a cozy gas fireplace, creating a bright and inviting space filled with natural light. The main floor also features two spacious bedrooms, including a serene primary suite complete with a walk-in closet and a beautifully appointed ensuite. The loft features a spacious third bedroom, a full bathroom, and a versatile bonus area perfect for a home office or lounge. Spacious double car driveway and garage with convenient EV rough-in ready for your electric vehicle charging needs! Residents of Canterbury Common enjoy exclusive access to The Centre, a private leisure and social facility with an outdoor pool, fostering a true resort-style living experience. Located just moments from Port Perry's scenic waterfront trails and vibrant downtown, this stunning bungaloft is the perfect place to call home. Please Note The Home Is No Longer Staged (id:61476)
2 Nicks Street
Clarington, Ontario
North Bowmanville home in family neighbourhood with schools, bus route, and park/play area. The house is 2230 sq. ft. The main floor features an eat-in kitchen with rear yard access to a fenced yard with deck, hot tub and gazebo. There is a separate formal dining room and den/study/office. The great room is an open-concept space that connects to the kitchen area and features a fireplace. There is a main floor laundry room and direct access to the double garage. The second level features 4 bedrooms. The master bedroom has a walk-in closet and 4 pc ensuite. There is another 4 pc bath on this level and a powder room on the main floor. The basement is unfurnished and awaits your personal wants. The following items have been replaced/upgraded as required: Furnace, shingles, garage doors, fence, and kitchen countertops. (id:61476)
65 Garden Street
Whitby, Ontario
Imagine being in the centre of it all while cradling the serenity and privacy of easy, peaceful living - oh wait, you don't have to imagine! Come visit 65 Garden Street to see what I am on about! This spic and span 4 bedroom, 3 level brick bungalow has been meticuously maintained and provides over 3000sq ft of living space. With so much to offer, including ample/separated living space that will speak to multi-generational and growing families alike, you will not want to miss out. Walkouts from all 3 levels - come and enjoy the country-like setting. The property abuts a ravine with Pringle Creek trickling by in the back - watch from your deck with morning coffee. Interlocking patio at lower level walkout basement has corrugated ceiling and is wired for a hot tub.True nature at your fingertips - sell the cottage - you will feel like you are there when you walk out back from any door! 2024 2nd floor carpet, 2024 furnace humidifier, 2021 composite asphalt shingles, 2021 3 car asphalt driveway, 2017 kitchen glass door with integral style blinds, 2015 high efficiency natural gas furnace, 2015 central air conditioning. Close to schools, amenities, 401 and transit. Boasting a very versatile floor plan - you can choose your own layout. Bring the kids AND the in-laws - there is enough room for everyone! Come see for yourself! (id:61476)
40 Puttingedge Drive
Whitby, Ontario
Welcome to 40 Puttingedge Dr, an inviting and well-maintained 3-bedroom, 3-bathroom family home in the sought-after Rolling Acres community of North Whitby. This sun-drenched residence features a spacious living room with a large picture window, seamlessly open to the kitchen and breakfast area. Enjoy morning coffee or family meals in a bright, open space with a walkout to your private deckperfect for entertaining or relaxing in the serene backyard with no immediate rear neighbours.The versatile formal dining area is ideal for gatherings, or can easily be transformed into a comfortable home office or study. A tasteful powder room is conveniently located off the entry, with direct access to the garage for added convenience.Upstairs, youll find three generous bedrooms, including a master suite with a full ensuite bath and a spacious walk-in closet. The additional 4-piece bathroom offers comfort and functionality for the whole family.Located within walking distance to both public and Catholic schools, with a pathway behind the home leading directly to Darren Park, the Splash Pad, and beyond, this home is perfectly situated in a vibrant, family-friendly neighbourhood. Dont miss this opportunity to create lasting memories. (id:61476)
1022 Matthew Murray Crescent
Oshawa, Ontario
Welcome to North Oshawa. This is a freehold townhouse being sold by Greycrest Homes in their established community. Greycrest is an all brick builder that offers upgrades throughout. This model is known as the Cherry Blossom, and there are multiple lots to choose from including walkout basements. Walking distance to elementary and high schools , public transit and of course smart centre plazas (id:61476)
59 Church Street S
Clarington, Ontario
New Steel Roof! Newer Natural Gas Heating Unit. Natural Gas Fireplace Insert! Enjoy The Quaint Village Of Orono In This Terrific Detached 3 Bedroom Brick Bungalow. Great Starter Or Downsizer! Small Town Living With All The Amenities Of The City. Walk To Shops, Cafes, Bakery, Pharmacy & More. Surrounded By Greenspace, Crown Lands & Orono Arena. Easy Access To Hwy 115/35, 401 & 407. This Open Concept Post And Beam Boasts Cathedral Ceilings Throughout With Original Exposed Beams. Huge Front Porch & Covered Rear Deck On Large Irregular Lot. Spacious Living Area Includes Electric Fireplace, Newer Wide Plank Laminate Floors & Huge Windows. Galley Style Newer Two Tone Kitchen With Granite Counters, Stone & Glass Backsplash, Ceramic Heated Floors & Breakfast Bar All Open To The Dining Area & Main Living Area. Sloped Ceilings continue into the Bedrooms, Primary Bedroom With Double Windows & Double Closet. Two Further Nicely Sized Bedrooms For The Kids! Updated Main Bath With Modern Wood Vanity Has Loads Of Storage & Ceramic Floors. Wide Open Unspoiled Mostly Finished Basement With Separate Entrance Includes Brick Fireplace With Gas Insert, Custom Bar Area & Large Storage Room. Easily Convert The Basement To A Nanny Suite For Grandma Or Extended Family. This Home Has Multiple Heat Sourses Including Newer Efficient NATURAL GAS BOILER, Heated Kitchen Floor, Electric Fireplace On The Main Level & Gas Fireplace In The Basement....It Couldn't Be Cozier!. New Steel Roof 2024, New Exterior Side Door 2024, Newer Gas Boiler approx 3 yrs old. (id:61476)
1533 Clearbrook Drive
Oshawa, Ontario
Room to Grow, Space to Thrive! Welcome Home! 12 MONTH HOME WARRANTY INCLUDED! This updated Halminen-built beauty offers everything your family needs and more with over 3,400 sq. ft. of finished space, a flexible floorplan, and more than $150,000 in thoughtful renovations. Whether you're upsizing, looking for multi-generational living, or simply craving more space with style, this home delivers. The heart of the home is the bright, modern kitchen with quartz counters, stainless appliances, and two-tone cabinetry that adds a touch of contemporary flair. The breakfast area opens onto a sunny deck and private yard, where a shady gazebo creates the perfect summer reading nook or quiet retreat. Inside, the open-concept family room with gas fireplace offers a cozy space to gather, while separate living and dining rooms give you the option to entertain with ease. Upstairs, the spacious primary suite features a spa-inspired 5-piece ensuite and walk-in closet. The second bedroom has beautiful vaulted ceilings and an arched window that fills the room with natural light-ideal for a nursery, teen, or guest. With three more generous bedrooms and an upstairs laundry room, this home was made for family life. The lower level offers even more possibilities: a rec room for movie nights or workouts, plus a fully private in-law suite with kitchen, living room, large bedroom with egress window, and full bath with jetted tub. Perfect for parents, teens, out-of-town guests, or rental potential. Located within walking distance of schools, shopping, restaurants, and rec centres, and only minutes from the 401/407. Recent updates include a resealed driveway, windows, garage door, furnace, A/C (2019), reverse osmosis (2019) shingles (2018), and fresh porch paint (2025). Bonus: 12-month warranty on major systems & appliances included! Join us Thu Sept 4; 4-6, Sat & Sun - Sept 6 &7, 2:00-4:00 (id:61476)
141 Platten Boulevard
Scugog, Ontario
More than just a home, establish your business, grow your food, Lake Scugog is within minutes' walk to the lake, green space, and easy commute to the 407! More for your money! It's quieter, more peaceful, and a community! 3-bedroom, 2-bathroom Bungalow nestled on 3.13 acres of beautifully manicured, mature trees and private grounds. The kitchen has a large Island with a wood-burning fireplace. This exceptional property features a sunroom overlooking your inviting inground pool, perfect for summer relaxation, a spacious double-car detached garage, and a 24 x 30 workshop ideal for hobbies or projects. Separate entrance to the unspoiled basement, high ceiling and large windows, separate workshop area, laundry, and bathroom. Additional amenities include a barn, a driveshed, and a charming cottage, offering versatile space to suit your lifestyle. Situated in a coveted shoreline residential community with C5 zoning, this unique opportunity supports a home business, blending comfort with functionality. Just a short walk from the lake, enjoy year-round outdoor activities and embrace the best of a waterfront community. Don't miss your chance to own this one-of-a-kind retreat! (id:61476)
711 - 711 Rossland Road E
Whitby, Ontario
Step into this inviting spacious 2+1 corner unit offering a bright and airy feel with sweeping northeast views. Freshly painted throughout, the large windows allow every nook of the open layout to be flooded with natural light. The kitchen is equipped with stainless steel appliances and a front-load washer/dryer for modern convenience. The solarium provides a versatile space, perfect for a home office or cozy retreat. The primary bedroom features a 3 piece ensuite and wall to wall closet offering ample storage. The underground parking is ideally situated near the elevator for easy access. A meticulously maintained, quiet building, residents enjoy amenities including a fitness centre, party/games and billiards rooms, outdoor patio, bike storage, car wash, and plenty of visitor parking. Perfectly located steps from the Whitby Recreation Centre, Public Library, shops, restaurants, and transit at your doorstep. (id:61476)
1 - 43 Taunton Road E
Oshawa, Ontario
Stylish End-Unit Townhome in Prime North Oshawa location. Whether you're a first-time buyer, downsizing, or looking for a smart investment, this bright and well-maintained 2-bed, 2-bath end-unit townhome offers great value in a prime location. The cozy living room opens to a private yard with peaceful garden views ideal for BBQs, a convenient kids park, dog run, and a dedicated parking spot is right in front of the unit! Enjoy an updated kitchen open to the living area featuring stone counters, updated cabinets and a gleaming backsplash. Upstairs find a spacious primary bedroom, a 4-piece bathroom, and a 2-piece in the basement. The large laundry room offers excellent storage. This home is move-in ready with stainless steel appliances, updated lighting, and window coverings included. Situated at Simcoe & Taunton, you're close to shopping, transit, schools, Durham College, and Ontario Tech. Stop Renting, Start Owning today!*Note-that lawn maintenance and snow removal is also taken care of by the condo corporation* (id:61476)
6 Marlborough Street
Whitby, Ontario
Get ready to fall in love with this modern freehold townhome in the sought-after Rolling Acres community of Whitby! Built in 2020, this gem offers no POTL fees, a built-in garage, and plenty of parking, an absolute dream for busy families or professionals! Step inside and be wowed by the upgraded kitchen featuring sleek cabinets, a striking backsplash, durable ceramic floors, and a fabulous center island with undermount sink. Hosting gatherings is a breeze with a seamless walkout to your fenced backyard and deck, perfect for summer BBQs or cozy evenings under the stars. The open-concept living and dining area is designed to impress with gorgeous wood floors and large windows that flood the space with natural light. Upstairs, the primary bedroom is a private retreat complete with a walk-in closet, plush broadloom, and a spa-like 4-piece ensuite featuring an oval tub, stand-up shower, and ceramic floors. Two additional bedrooms offer comfort and charm with double-door closets, soft broadloom, and bright windows, while the second 4-piece bathroom ensures everyone has their own space. Need more? The finished area in the basement delivers a cozy recreation room, ideal for movie nights or a playroom. Convenience meets style with a main-floor laundry room offering direct garage access, no more running in the cold with groceries! This home checks all the boxes: modern finishes, a functional layout, and a prime location. Don't wait, schedule your showing today and make this stunning townhome your next adventure! This is more than a home; its a lifestyle upgrade! (id:61476)
1402 Stillmeadow Lane
Pickering, Ontario
Look No Further - Brand New Premium Modern Contemporary Upgraded Detached Home - Freshly painted and renovated with potlights and new floor on 2nd floor - Situated On A Premium Lot Facing Park. This Home Offers 4 Spacious Bedrooms + Office Overlooking Park On Main Floor. Open Concept. Features - Upgraded Hardwood On Main Floor, Kitchen W/ Quartz Counters & Modern Stainless Steel Appliances, Master W/ Large W/I Closet & 3 Pc Ensuite, Good Size Bedrooms With Large Closets, 2nd Floor Laundry (id:61476)
769 Port Darlington Road
Clarington, Ontario
Welcome to this Waterfront Paradise! This beautifully maintained, 1706 sq.ft townhouse condo features an open concept layout, modern finishes and generous living space perfect for both relaxing and entertaining. This property boasts hardwood floors through out, Oak stairs with iron pickets, 9Ft Ceilings, 3 Bed/3 full Bath. Master W.2 Double Closets, Modern Kitchen with a large island, all quartz counters and W. Walkout Terrace, Gas Bbq Hook-Up, Pantry. S.S. Kitchen Appliances & Samsung Washer/Dryer On Bedroom Level. Enjoy an unobstructed lakeview from all Floors W. Patio Overlooking Lake Ontario. (id:61476)
13551 Concession 5 Road
Uxbridge, Ontario
The Perfect 3+1 Bedroom & 3 Bathroom Custom Log Home *Situated On 50 Acres* Half Acre Natural Spring Fed Stocked Pond* Scenic Views, Walking Trails & Abundant Wildlife* Enjoy 4,147 Sqft Of Luxury Living Space* Grand Foyer W/ 16Ft High Ceilings *Custom Chandelier* Granite Stone Double Sided Fireplace Wall* Open Concept Living W/ Newer Panoramic Windows Overlooking Green Space In All Key Areas* New Chef's Kitchen W/ Custom Cabinetry *Two Tone Color Design* Large Centre Island W/ Quartz Counters & Matching Backsplash* Ample Storage W/ 2 Pantries & Custom 24x48 Tiles* Family Room Walk Out To Interlocked Fire Pit Sitting Area* Custom Sliding Doors* Primary Bedroom W/ Massive Window Overlooking Pond *Walk Out To Yard* Large Closet Space *4Pc Ensuite* Second Bedroom W/ Large Closet Space & Picture Window* 2 Full Baths On Main Floor* Multi Functional Loft Space W/ Dedicated Office Space *Custom Light Fixture* 3rd Bedroom W/ Dbl Closet & Window* Large Mudroom W/ Vaulted Ceilings & Large Bay Window* Multi-Functional Finished Basement W/ Large Windows Throughout *Built In Speakers* Large Bar Area W/ Sitting *Perfect For Entertainment* 4th Bedroom In Basement W/ Large Window, Closet Space & Direct Access To 4Pc Bathroom* Geothermal Heat Source *Save Thousands On You Heating* Custom 1,350 Sqft Sun Deck W/ Massive 445 Sqft Gazebo Overlooking Pond & Greenspace* 3 Car Detached Garage W/ Heated Workshop* Hydro Supplied To Detached Garage & 2nd Storey Loft Space* Endless Potential* Move In Ready *True Home Oasis* **EXTRAS** 1,980 Sqft Garage Built In 2003* 445 Sqft Gazebo Built In 2005* 200 AMPS Control Panel (Main Panel) Pony Panel In Garage* High Speed Bell Internet* School Bus Route* Poured Concrete Foundation* Electrical Rough-In For Pump In Pond* All Newer Windows (90%) *Newer Sliding Doors *Newer Chimney Vents *Newer Shingles On Gazebo* Must See! Don't Miss! (id:61476)
41 - 103 Dovedale Drive
Whitby, Ontario
A perfect start for first-time buyers! This three-bedroom townhome at 103 Dovedale Drive, Unit 41, offers an amazing opportunity to get into the market, with thousands spent on recent upgrades. The main floor features a bright living space with a walkout to your own private, partially fenced-in backyard. Upstairs, find three good-sized bedrooms, each with a closet, and a full bath. The finished basement provides a versatile bonus room perfect for a rec room or home gym or office. Located close to the 401, 407 and GO train this is a perfect location for commuters. Great walkability to parks, schools, and shopping, this is a must-see for anyone ready to own their own home. (id:61476)
8950 Baldwin Street N
Whitby, Ontario
Welcome to 8950 Baldwin St N, a rare and remarkable offering nestled on an expansive 1.19-acre estate in one of Whitby's most desirable neighborhoods. Just a 5 min drive from Brooklin This charming raised bungalow, featuring 2 spacious bedrooms and 1 bathroom, presents an extraordinary opportunity for discerning buyers. Easily can be converted into 3 bedrooms above grade. Imagine the possibilities! With a generous land size rarely found in the area, this property is ideally suited for a family looking to build their dream home from the ground up, designing a custom masterpiece that perfectly fits their vision and lifestyle. The existing home, while cozy and move-in ready, provides a comfortable dwelling while you plan your future grand estate. For the astute investor, this is a goldmine. The sheer size and prime location, just south ofMyrtle Road East and moments from the main intersection of Myrtle Rd E & Baldwin St N, make this an exceptional canvas for transformation. Whether it's a significant renovation or a complete redevelopment, the potential for a substantial return on investment is undeniable. This property comes equipped with essential infrastructure with high speed internet service, setting the stage for immediate occupancy or future development. Enjoy the tranquility and space of rural living without sacrificing the convenience of Whitby's amenities, schools, parks, and easy access to major routes. Just a 9-min drive from Brooklin Town Centre! Don't miss this unparalleled chance to own a substantial piece of Whitby's coveted landscape. This is more than a home; it's an investment in your future. (id:61476)
151 Townline Road N Road
Clarington, Ontario
This property is offering the possibility to create one or more additional lots. All municipal services are available at the lot line. The land is level, within walking distance to shopsand parks, and positioned on the edge of Courtice and Oshawa with public transit at the doorstep. Greater development potential exists if adjoining properties become available. Thisrare infill parcel is further enhanced by new development regulations. The seller is also open to selling a portion of the lot while keeping the existing home. (id:61476)
Potl #9 - 1741 Fairport Road
Pickering, Ontario
Brand New Detached 2 Story Brick Home, Sold By The Builder With Tarion Warranty. Ready To Move In With Many Upgrades: Full Four Piece (4pc) Bathroom, One 5-Pc Ensuite Bathroom in Master Bedroom, A Powder Room On The Main Floor; Roughed In 3 Pc. Bathroom In The Basement; Hardwood And Ceramic Floors, 200 AMP Service, High Fully Insulated Basement with 2 Walkouts. (id:61476)
2204 - 1435 Celebration Drive
Pickering, Ontario
Welcome Home To Universal City Brand New Condos in Pickering. Discover Luxury, Gorgeous Three Bedroom Suites. You'll Find A Modern Open-Concept Layout, Upgraded Flooring, And A Stylish Kitchen With Stainless Steel Appliances, Perfect For Entertaining Or Day-To-Day Living. This Suite Features A Contemporary Kitchen with Quartz Countertops And Stainless Steel Appliances, A Large Bedroom With Great Closet Space, and Laminate Floors. Perfect For Buyer & Investor! Located Minutes From Pickering GO, Pickering Town Center, Pickering Casino and Frenchman's Bay. Easy Access to Hwy401/412/407 and 404. The Building Amenities Include: Fitness Room, Parth Room, Yoga Studio, Outdoor Terrace, Outdoor Swimming Pool With Change Rooms, Underground One Parking Space Plus Visitor Parking, 24 Hour Concierge, 331 sqft A Large Balcony With Open East-Facing and South-Facing Views That Fill The Unit With Natural Morning Light and Sunlight all Day. Must to See it! (id:61476)
11 Clutterbuck Lane Ne
Ajax, Ontario
Stunning Brick And Stone Freehold Townhome With Double Car Garage Located In A Family-Friendly Neighbourhood! Over 2600 Sqft, This Bright And Spacious Home Showcases An Open Concept Layout With 9ft Smooth Ceilings On Both The Main And Second Floors, A Tall Front Door, And Hardwood Flooring On The Main Level. Upgraded Light Fixtures, Modern Door Handles, Sleek Faucets, The Main Floor Is Illuminated By Lights And Features A Stylish Living Room With A Large Window Overlooking The Front Yard. The Cozy Family Room Offers A Fireplace And Views Of The Backyard. The Gourmet Kitchen Is Equipped With Granite Countertops, Extended Cabinetry With Pantry, Custom Backsplash, Touchless Faucet, And Stainless Steel Appliances. An Oak Staircase With Iron Pickets Leads To The Upper Level. The Primary Bedroom Retreat with entertainment room , Walk-In Closet, And A Luxurious 5-Piece Ensuite. Enjoy Outdoor Living In The Fully Fenced, Interlocked front & Backyard. Additional Highlights Include Main Floor Laundry And Direct Garage Access. Residents Also Have Access To A Common Swimming Pool Within The Community. Perfect For Summer Relaxation. Conveniently Located Close To Highways 401 & 407, GO Transit, Schools, Parks, Trails, Shopping, And More. This Home Combines Comfort, Style, And Prime Location. A Must-See! **EXTRAS** S/S Fridge, S/S Stove, S/S Dishwasher, Smart Washer & Dryer, All Light Fixtures, Hot Water Tank Is Rental. (id:61476)
7 Tulloch Drive
Ajax, Ontario
Legal Duplex in Ajax | Vacant & Income-Ready. This vacant legal duplex in prime Ajax neighbourhood. Perfect for first-time buyers, investors, or those looking to live in one unit and rent the other. The upper level features 3 bright bedrooms, while the 1-bedroom basement suite offers its own separate entrance. Both units have been freshly painted and updated with durable vinyl flooring throughout. With market rent potential of $2,500 upstairs and $1,850 downstairs, this property offers a projected $52,200/year in gross rental income. Enjoy added perks like a detached garage, room for 4 cars in the driveway, and easy access to schools, transit, and shopping. Whether you're building your portfolio or securing your first home with built-in income, this is a rare opportunity you won't want to miss. (id:61476)
7 Vipond Road
Whitby, Ontario
Prime location for redevelopment with **Numerous Options Available**. Village of Brooklin Secondary Plan is pending finalization for 2026. The secondary plan will allow redevelopment for Mixed use Commercial/Residential. New regulations will permit Minimum 2 Storey to Maximum 4 Storey building with up to 40% lot coverage. Ideal for executive or luxury seniors rental apartments. Just steps to the Village of Brooklin Shopping District. (id:61476)
506 Simcoe Street
Brock, Ontario
Gorgeous Custom Built Sun-Filled Detached Bungalow House Featuring 4 Bed & 3 Bath Situated Close To The High Demand Area Of Downtown Beaverton. 9' Main Floor Ceiling With The Smooth Ceiling And 9' Unfinished Basement With Separate Entrance. Quartz Countertop In Kitchen And Washrooms. Hardwood Floor Thru-Out Main, Pot Lights. Steps To Park, Library & Close To Beaches, Schools, Golf, Marina And Place Of Worship. Tankless Water Heater $48.84/Month. (id:61476)
104 - 323 George Street
Cobourg, Ontario
Experience comfort and style in this beautifully maintained 2-bedroom main-floor condo in the heart of Cobourg. Freshly painted with updated bathrooms, this inviting space is part of the highly sought-after George Street Building, blending charm and modern convenience. Hardwood floors flow throughout the open-concept living and dining areas, highlighted by elegant crown moulding and wainscoting. The thoughtfully designed kitchen features built-in appliances, recessed lighting, and a breakfast bar perfect for casual meals. The spacious primary bedroom boasts a walk-in closet and a private ensuite, while the second bedroom provides flexibility for guests, a home office, or additional living space. A second full bathroom and in-suite laundry add to the everyday ease. Enjoy a private terrace and entrance, an ideal spot to relax or entertain. With downtown Cobourg shops, dining, and the beach just a short stroll away, plus quick access to the 401. This condo offers an effortless lifestyle in a prime location. (id:61476)
21 Country Club Crescent
Uxbridge, Ontario
Step into luxury living in Uxbridge's prestigious gated community, The Estates of Wyndance. This stunning 3+2 bed, 6 bath bungalow was extensively updated in 2021 and offers nearly 6,000 sq.ft. of finished living space on a 0.75-acre lot, thoughtfully designed for multi-generational living. The main floor features a grand foyer with formal living and dining, opening up to a gorgeous great room with coffered ceilings and gas fireplace, and a stunning custom kitchen with an oversized island with waterfall quartz countertop, premium built-in appliances, and extended cabinetry with crown moulding. The spacious primary suite offers two walk-in closets and a 5-piece ensuite bath with a double vanity, LED mirrors, standalone soaker tub, and glass shower. Two additional bedrooms with hardwood flooring and california shutters share a beautifully-updated 4-piece Jack & Jill bathroom. Enjoy the convenience of added storage in the custom mudroom with laundry, complete with access to the 3-Car Garage. A bright spacious loft above the garage with a full 3-piece bath provides the ideal nanny suite, home office, or private guest space. The finished basement/in-law suite offers incredible versatility, complete with its own custom kitchen, family and dining area, two bedrooms with egress windows, two full bathrooms, and a private den or office space. Outdoors, enjoy your private backyard retreat with an 18' x 36' Gunite pool, 1,780 sq ft of patio space, and a pool house with 4-piece bath - perfect for summer entertaining. Wyndance offers an exclusive gated lifestyle with walking trails, ponds, tennis, pickleball, basketball courts, and a deeded Platinum ClubLink Golf Membership for One. Just 15 minutes to Hwy 407, Wyndance offers the perfect balance of privacy and convenience, with a school bus route servicing the community and easy access to Uxbridge's charming downtown, shopping, dining, and scenic trails. Enjoy peaceful country living without sacrificing convenience! (id:61476)
510 - 1034 Reflection Place
Pickering, Ontario
Immaculate 3 Year Old Condo Townhouse in North Pickering * 3 Bedrooms * 3 Baths * 2 Balconies Plus Rooftop Terrace * Entrance From Garage * Oak Stairs * Quartz Counters in Kitchen * Custom Built-In Shelf in the Entrance * Close to Parks, Schools, Shopping, Restaurants and more (id:61476)
1633 Autumn Crescent
Pickering, Ontario
Well-Maintained Home in Prime Pickering. This lovingly cared-for home offers key updates and great potential. Enjoy fresh hardwood on the main floor, quality laminate upstairs, and a bright, open-concept layout enhanced by newer windows and fresh white paint throughout. Major upgrades include roof shingles, a high-efficiency furnace, and windows all done in recent years. Upstairs features three spacious bedrooms with a smart layout. The finished basement provides extra living space ideal for a rec room and office or gym. Located in one of Pickering's most desirable communities, you're just minutes from top-rated schools, parks, shopping, transit, and easy access to the 401, 407, and GO. Move-in ready with room to make it your own. Dont miss out! (id:61476)
53 Kinross Avenue
Whitby, Ontario
This perfect family home features a large eat-in kitchen, 4+1 bedrooms, 4 bathrooms and a finished basement. Enjoy the serenity of your morning coffee from the backyard looking out onto the pond. The large entry leads to a spacious main floor offering a large kitchen with walk-out to the back deck, combined living/dining room, and family room overlooking the backyard with large windows that fill the room with natural light. The 2nd floor features brand new broadloom installed in February 2025, with a large primary bedroom overlooking the pond and a luxurious 4-piece ensuite. The additional bedrooms are generous in size with the 4th bedroom offering walk-out to private deck overlooking the park. This home also features a double car garage with plenty of storage room. Located in an excellent neighbourhood, this home is within walking distance of schools, parks, Main Street, grocery stores, easy access to 407 and more. This is a must see! (id:61476)
111 - 1250 St. Martins Drive
Pickering, Ontario
Desirable "San Francisco By The Bay" Community, Sun Filled, Bright Open Concept, Freehold Location! Location! Location! A Real Commuters Paradise, Steps To Go And 401, End Unit In Townhouse, This Was The Builders Model Home Lots Of Upgrades, Roof Top Bbq, Terrace With Gas Hook Up, Master En-Suite Washroom W/His/ Her Closets, Ground Level Den, Heated Garage, Dining And Living Room Floors, Granite Counters, Large Cabinets, S/S App., Oak Rails Throughout. (id:61476)
42 Glenhaven Court
Scugog, Ontario
This home is not staged its simply that well cared for. Looking to Right-Size? Step inside this 2-bedroom, 3-bathroom ranch bungalow in desirable Port Perry. Offering effortless main-floor living in a desirable price range. Designed with comfort and convenience in mind, this home shows like new with quality finishes throughout and thoughtful details that make everyday living easy. Step inside to find a bright, open layout featuring a spacious living area, modern kitchen, and dining space that flows seamlessly for entertaining. The main floor laundry and direct garage access ensure everything you need is right at your fingertips. The primary suite offers a peaceful retreat with its own ensuite, and walk-in closet, while the second bedroom and additional full bath provide room for guests or a home office. The lower level features a cold room, and large unfinished space with R/I for a fourth bathroom to finish or just extra storage. The smaller lot means less upkeep and more time to enjoy life! A fully fenced, low-maintenance yard with a beautifully landscaped patio is ideal for relaxing, entertaining, or letting the grandkids and Fido play safely. Move right in and start enjoying a worry-free lifestyle in a home designed for easy living. (id:61476)
34 Ball Crescent
Whitby, Ontario
Welcome to 34 Ball Crescent, Whitby, located in the highly sought-after Williamsburg community. This 4+1 bedroom detached home sits on a quiet, family-friendly street, just steps to top-ranked elementary and secondary schools, parks, trails, and minutes to major highways. Bright and spacious, the home features a large family-sized kitchen with an eat-in breakfast area and a walkout to a private backyard with a large deck perfect for outdoor living and entertaining. The combined living and dining rooms showcase beautiful hardwood flooring, while the main floor family room offers hardwood floors and a cozy fireplace. Upstairs, you'll find four generously sized bedrooms, including a well-appointed primary suite with a 4-piece ensuite. The finished basement adds even more living space with a large recreation room and a fifth bedroom- ideal for guests or extended family. Main floor laundry offers convenient garage access to a double-car garage. Close to Heber Down Conservation Area, Hwy 412, and Hwy 407, this is the perfect home for families looking for space, comfort, and a prime location. (id:61476)
1138 Tanzer Court
Pickering, Ontario
Welcome to 1138 Tanzer Court, a charming semi-detached 2-storey home tucked away in one of Pickerings most desirable family-friendly neighbourhoods. Perfectly blending comfort and style with prime location, this home has been thoughtfully updated and is move-in ready for its next chapter. Step into the heart of the home, where a recently renovated kitchen awaits with upgraded countertops, a stylish backsplash, and ample cabinetry to keep everything organized. Just off the kitchen, a cozy eating/dining area with custom added storage offers a perfect spot for casual dining and provides a walkout to your private outdoor retreat. The main floor continues with a bright living room, featuring a large and a welcoming fireplace to gather around on cooler evenings. Upstairs, the spacious primary bedroom offers plenty of room to unwind, while two additional bedrooms are filled with natural light, perfect for family, guests, or a home office. The updated upper-level bathroom adds a fresh, modern touch, making daily routines a little more enjoyable. The finished basement extends your living space with an entertainment area designed for movie nights or game days. Outside, the deep backyard is a true highlight - a beautifully landscaped retreat with a large deck and vibrant gardens, creating the ultimate entertainers paradise. You'll enjoy the best of Pickering living close to parks, schools, walking trails, shops, transit, and just minutes to the waterfront and 401 for easy commuting. Tons of storage with additional sheds in backyard. Extended driveway for 4 total parking spaces. This home is the perfect opportunity to get a freehold property with a large backyard, in the heart of Pickering. (id:61476)
89 Eric Clarke Drive
Whitby, Ontario
Welcome To This Stunning, Fully Upgraded Home In One Of Whitbys Most Sought-AfterNeighborhoods Featuring Over $$$ In Premium Upgrades! Spacious Layout: Enjoy A Beautifully Designed Floor Plan With A Separate Family Room, Bright Breakfast Area, And Elegant Hardwood Staircase With Luxury Finishes. Modern Kitchen: Features Stainless Steel Fridge & Stove,Quartz Countertops, And Ample Cabinet Space Perfect For Everyday Living And Entertaining.Luxurious Master Suite: Retreat To Your Private 4-Piece Ensuite And Walk-In Closet In The Spacious Master Bedroom. Legal Basement Apartment: Includes Permit-Approved Separate Entrance Ideal For Rental Income Or Multi-Generational Living.Peaceful Backyard: A Beautifully Maintained Yard Thats Perfect For Relaxing Mornings And Peaceful Evenings. Close To Everything: Schools, Parks, Community Centers, Public Transit, And More Are Just Minutes Away.Perfect For Families, Investors, Or Anyone Looking For A Move-In-Ready Home In A High-Demand Area! (id:61476)
1264 Eldorado Avenue
Oshawa, Ontario
Welcome to 1264 Eldorado Ave., a bright and welcoming home set on a friendly street in one of Oshawa's sought-after pockets. Thoughtfully maintained, this home blends everyday comfort with practical updates - perfect for first-time buyers or downsizers. An inviting main level features a sunlit living/dining area and a functional kitchen with ample storage. On the upper level, you'll find 3 generous sized bedrooms and a 4 pc bathroom. The lower level offers valuable bonus space - ideal for rec room or home office or potential for in-law suite with additional bedroom, 3pc bathroom, kitchenette and separate entrance. Outside, enjoy a fully fenced backyard, perfect for easy entertaining. All in a convenient location close to parks and schools, everyday shopping and more! (id:61476)
611 Athol Street
Whitby, Ontario
Fabulous Detached bungalow on lovely, mature lot-minutes to downtown Whitby! 3 bedrooms, 2 updated bathrooms (one bathroom in basement). Second bedroom has walk-out to back deck. Freshly and professionally painted throughout-ready to move right in! Brand new beautiful kitchen with new quartz counter, new subway tile backsplash, new vinyl floor and new Fridge & Stove! New gas Furnace and central air installed approx 2023, windows replaced on main floor. Side entrance to basement. Some rooms virtually Staged (id:61476)
875 Knotwood Court
Whitby, Ontario
Welcome to 875 Knotwood Court! Tucked away on a quiet, tree-lined cul-de-sac in the prestigious Williamsburg community, this magnificent home offers the perfect blend of luxury, privacy, and functionality. Thoughtfully renovated and redesigned, it features a bright, open-concept layout ideal for modern living. Step into a breathtaking custom chefs kitchen with oversized quartz countertops both elegant and practical complete with a dedicated dining area. The main floor living room, centered around a cozy gas fireplace, opens through sliding doors to a covered deck, creating an effortless flow for indoor-outdoor entertaining. A convenient side entrance provides dual access to the laundry and mudroom. Upstairs, you'll find three generous, carpet-free bedrooms and two updated bathrooms. One bedroom is currently set up as the ultimate craft room but can easily be converted back to a sleeping space. The serene primary suite features a 4-piece ensuite, his-and-hers closets, and peaceful views of the beautifully landscaped backyard. The fully finished lower level includes a rare walk-out entrance and is designed for flexibility ideal for in-law or multi-generational living. It offers an additional bedroom, 3-piece bath, spacious living area, and abundant storage. Step outside to your own private backyard retreat, complete with a heated pool, stylish cabana, and lush, professionally landscaped gardens perfect for entertaining or relaxing in total privacy. Homes on this coveted court rarely come to market. Don't miss your opportunity book your private showing today! (id:61476)
43 Daniels Crescent
Ajax, Ontario
Stunning freehold detached home loaded with upgrades! Enjoy a custom kitchen with granite counters, custom backsplash, wine rack & pantry. Includes all appliances, ELFs, window coverings, GDO remotes, and owned HWT, furnace & A/C. Relax in your fully equipped home theatre with a 100" retractable screen, 3D capability (2 glasses included), built-in speakers & subwoofer. The landscaped backyard features a large garden shed and natural gas BBQ perfect for outdoor entertaining! Walking distance to the best schools in the area. Additional highlights: 3 inches asphalt driveway, and Nest thermostat. All appliances included. Move-in ready with modern comfort and smart features throughout! (id:61476)
359 Calvert Court
Oshawa, Ontario
Welcome to this fully renovated semi-detached home featuring a rare, extra-deep pie-shaped lot with a very large backyard perfect for entertaining, relaxing, or creating your own outdoor retreat. The massive yard includes a heated above-ground pool, private hot tub, pergola, outdoor cooking area, and beautiful perennial gardens, offering resort-style living right at home. Inside, the home boasts a bright, open-concept layout with spacious bedrooms, modern finishes, and numerous upgrades including a renovated main bathroom, updated electrical panel, shingles, hot tub and pool, and composite decking, widened driveway, and fully finished basement with 3-piece bath. A separate side entrance leads to the finished basement, providing excellent income potential or an ideal in-law suite, complete with a large living area, bedroom, bathroom, and rough-in for a kitchenette. With parking for multiple vehicles and close proximity to schools, parks, transit, and shopping, this move-in ready home is perfect for families, investors, or anyone seeking space, comfort, and versatility. This one is truly a must-see! (id:61476)
90 Dorian Drive
Whitby, Ontario
Welcome to beautiful 3 Year New, 4 Bathroom Executive Townhome In Whitby! , This Home is above 2500 sqft ! This Heathwood Home Is One-Of-A-Kind with lot of Upgrades Off Country Lane! Huge Kitchen W Breakfast Bar, Extra Pantry, S/S Appliances, Upgraded Quartz Countertops, & Undermount Sinks & Lighting. Great Rm W Electric Fireplace & W/O To Deck. Lrg Dining Rm, Zen Primary W 5-Pc Ensuite W Dbl Vanity (Undermount Sinks) W Quartz Countertops, Soaker Tub, Frameless Glass Custom Shower, W/I Closet, Great 2nd & 3rd Bedrooms W Lrg Closets & Windows. Modern 4-Pc Bath, 4th Bedroom On Main Level W 4-Pc Ensuite Bath & W/I Closet. Coat Closet, & Direct Entrance To Garage. 9-Foot Ceilings, Stunning Hardwood Floors, Smooth Ceilings, & Upgraded. Huge Front Veranda. Stove & Bbq Gasline Rough-In. Steps To Great Schools, Parks, Heber Down Conservation Area, Shopping, Restaurants, & Highways 401 & 407. Spacious, Very Bright, & Filled W Sunlight! Fantastic School District-Robert Munsch P.S. & Sinclair S.S. (id:61476)
425 Lesabre Street
Oshawa, Ontario
Nestled in the sought-after Eastdale community, this beautifully maintained home offers warmth, comfort, and outdoor tranquility. Main floor freshly painted , the interior feels bright and inviting, with rich hardwood floors flowing seamlessly across the main level. Upstairs, you'll find three generously sized bedrooms each filled with natural light and perfect for a growing family, guests, or a home office. Step outside and discover your own private oasis. The fully fenced yard is a true showstopper, lush with vibrant perennial gardens, a serene pond, and a relaxing hot tub that sets the tone for total backyard bliss. A spacious covered deck with gazebo offers the perfect space for summer barbecues, morning coffee, or evening gatherings under the stars. This is more than just a house, its a place to call home. (id:61476)
29 - 601 Galahad Drive
Oshawa, Ontario
Welcome To This Beautifully Maintained 3 Bedroom, 2 Bathroom Condo Townhome, Offering The Perfect Blend Of Comfort, Space And Convenience. Over 1,400 Sq Ft Of Above Grade Living Space, Nestled In The Family Friendly Eastdale Community, Close To Schools, Parks, Public Transit And Shopping. Flooded With Natural Light, This Bright And Airy Home Features An Open Concept Living/Dining Room, Ideal For Both Everyday Living And Entertaining. Eat-In Kitchen Boasts Ample Cabinetry And Workspace While The Upper Level Offers 3 Spacious Bedrooms. A Finished Lower Level Adds Bonus Space For A Home Office, Playroom, Or Cozy Family Room. Direct Access To Garage. Monthly Maintenance Fee Includes Water, Garbage And Recycling, Exterior Maintenance And Upkeep, Lawn Care, Snow Removal And Salting, Making This Home A Perfect Fit For Anyone Looking For A Low-Maintenance Lifestyle. (id:61476)
13 Nesbitt Drive
Brighton, Ontario
Step into this fully renovated home in the sought-after community of Brighton by the Bay. Featuring a rare 3 bedrooms, 3 bathrooms, and an attached garage, this property blends modern comfort with a warm, welcoming layout.The main level offers a bright and spacious living/dining room, a large eat-in kitchen with brand-new stainless steel appliances, and a primary suite complete with a walk-in closet and ensuite bath. The cozy covered porch overlooks a private backyard perfect for enjoying your morning coffee or entertaining friends.The upper level is a versatile retreat, ideal for guests, multigenerational living, or a private master suite. It includes a spacious bedroom, a full 4-piece bathroom, and a comfortable living area.Additional highlights include a basement with ample storage and the unbeatable location just steps to the residents-only Sandpiper Centre, a short walk to the shores of Presqu'ile Bay, and a quick bike ride to Presqu'ile Provincial Park.This beautifully updated home is move-in ready and offers a lifestyle of comfort and convenience in one of Brighton's most desirable neighbourhoods. (id:61476)
6793 Mill Street
Port Hope, Ontario
This breathtaking 174.6-acre estate is an extraordinary find. Towering trees form a natural canopy over the private road, leading to rolling hills, meandering trails, two serene streams, and a picturesque ravine-an outdoor paradise of beauty and tranquility. At its heart stands a masterfully preserved Loyalist stone cottage, a testament to history for over 150 years. Lovingly restored and expanded with two substantial additions, this home now offers almost 4200 sq. ft. of living space, blending heritage charm with modern comfort. With 6 bedrooms and 2 full baths, there's ample space for family and guests. Two of the bedrooms serve as an office and craft room, offering versatility for remote work, hobbies, or creative pursuits. Upstairs, one bedroom is staged as a flexible retreat-ideal as a second family room, games room, library, or billiards room. A sprawling wrap-around covered porch invites relaxation while embracing the peaceful surroundings. Four wood-burning fireplaces add warmth, while the grand family room, framed by substantial solid wood beams, is bathed in natural light from east, west, and north-facing windows. The kitchen is ready to be reimagined, allowing you to design a space that blends seamlessly with the homes historic charm. The modern wing offers room to create a luxurious primary suite, providing a private retreat that merges history with modern comforts. A magnificent century-old barn stands as a striking landmark. With soaring ceilings and a vast lower level, it holds relics of the past-perhaps even valuable antiques-waiting to be rediscovered. Whether restored, repurposed, or left untouched, the barn remains a defining piece of the property's story. Despite its privacy, the estate is just 10 minutes from the 401 and under 20 minutes from the 407. approximately 100 acres are leased to a neighboring farmer. This one-of-a-kind estate is ready for its next chapter - an extraordinary opportunity to create a lasting legacy. (id:61476)
161 Armour Court
Cobourg, Ontario
Tucked on a mature court in the serene Monk's Cove, this beautifully updated home embodies relaxed family living. Past the covered porch, attached double garage, and large driveway, the main level is a combination of architecturally interesting and practical spaces. The open concept living/dining room features a vaulted ceiling with skylights, walk out to the backyard, and other details including shiplap and wrapped beams. The kitchen, updated over the years has like-new appliances, a large stone top island and an abundance of storage. The family room, anchored by a cozy gas fireplace with brick and built in surround, also has a walkout to the landscaped and perfectly sized fenced backyard. Off the side entrance, find the laundry and powder rooms. On the second floor, four bedrooms and light and bright neutral bathroom with double sinks. The primary, with views of Lake Ontario located just steps away! Completing the interior, even more space downstairs with a huge recreational room for guests, hobbies or storage- plenty of possibilities here! An incredibly rare opportunity to live in a cared-for 4 bedroom home in this coveted, lakeside neighbourhood offering effortless connection to the amenities of Cobourg and life at the lake. Roof 2019. *note some rooms have been digitally staged* (id:61476)
82 Durham Street
Oshawa, Ontario
Investor's Dream in Prime Location! This semi-detached home offers an unbeatable opportunity for investors or large families. The basement features two apartments-a bachelor as well as a separate one bedroom. This property provides proven rental income potential. The main floor boasts three bedrooms, a bright living and dining area, and a separate kitchen. Enjoy a brand new furnace and air conditioner (2025), roof and kitchen (2018). Escape to a fully fenced yard. The driveway accommodates up to four vehicles for added convenience. Located just two minutes walk to the Oshawa Centre, close to places of worship, and with easy access to Highways 401, 407, Go Train and public transit, Ontario Tech and Trent University campuses, Oshawa civic and recreation Complex. This home offers both comfort and practicality.Dont miss this rare opportunity to own a property with income-generating potential in a highly desirable location! (id:61476)


