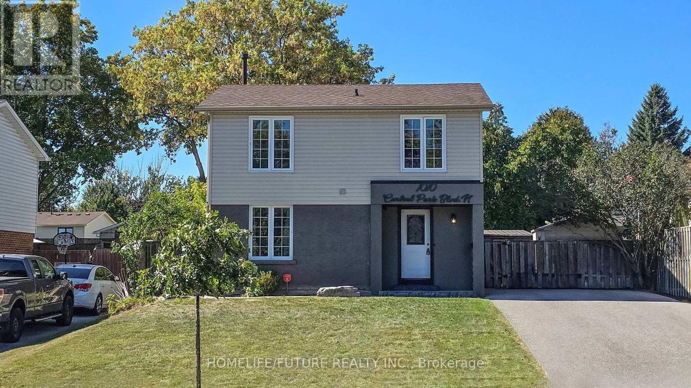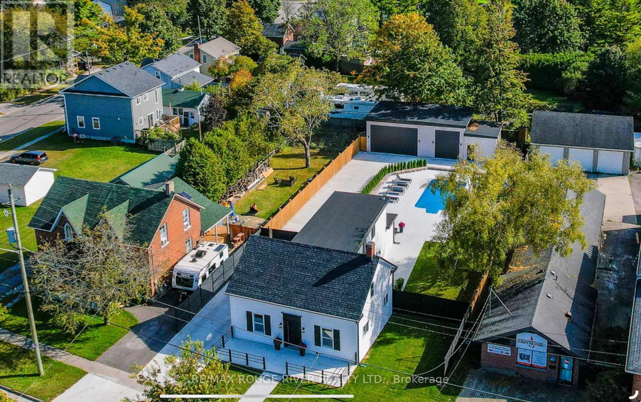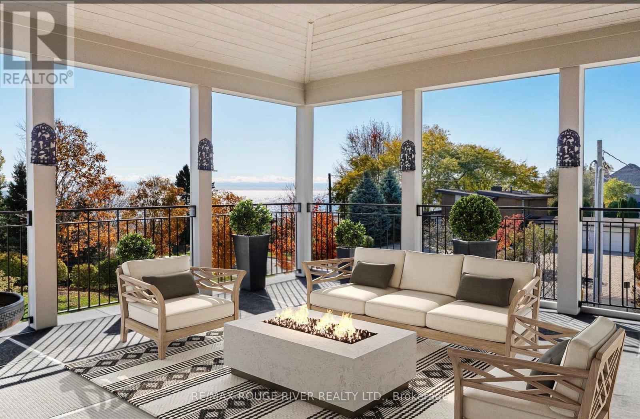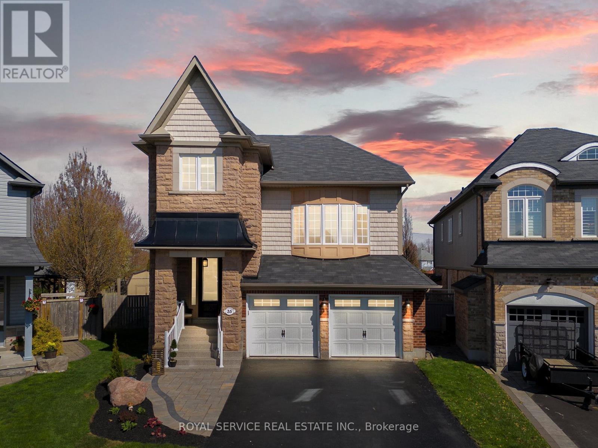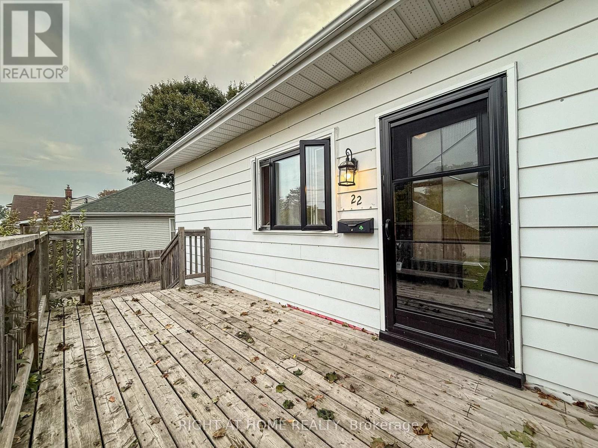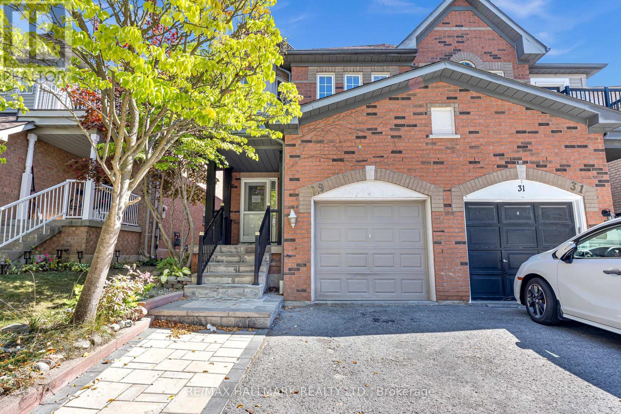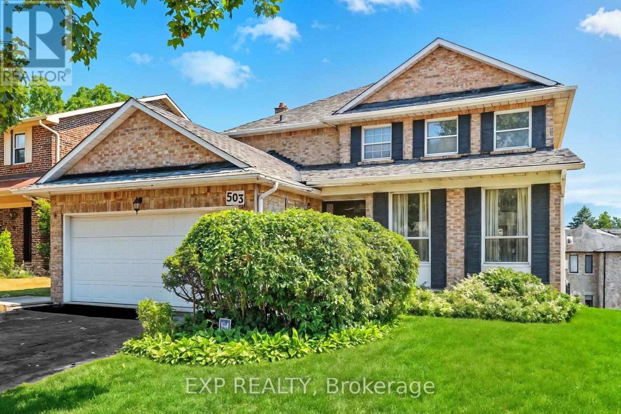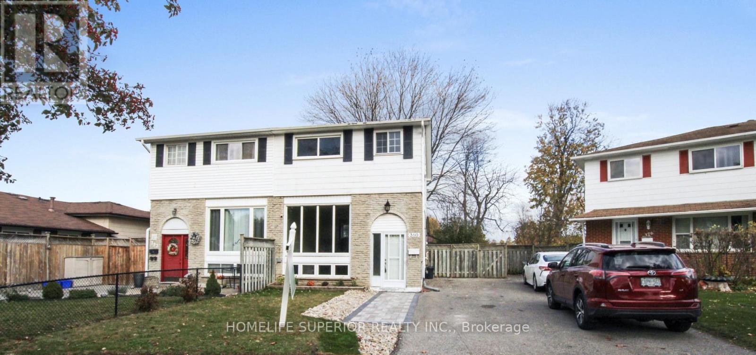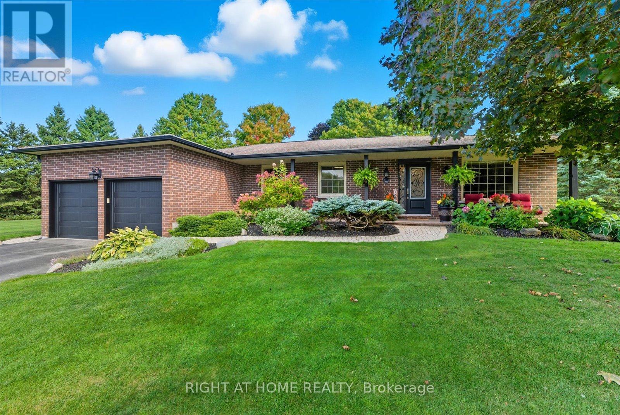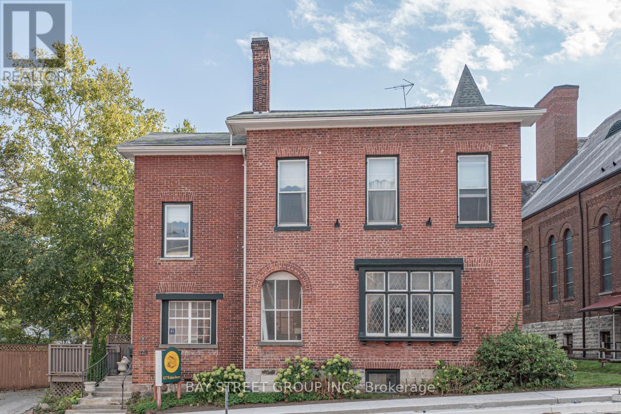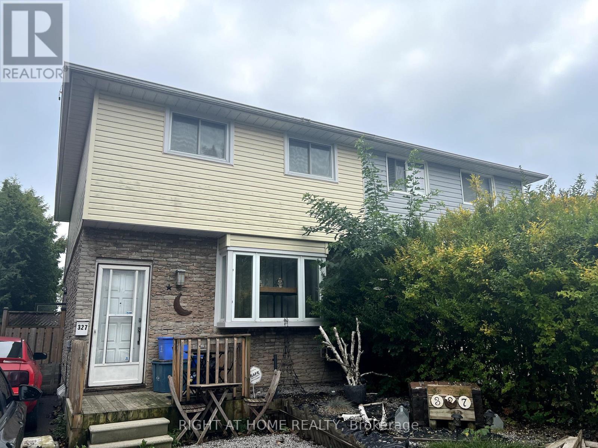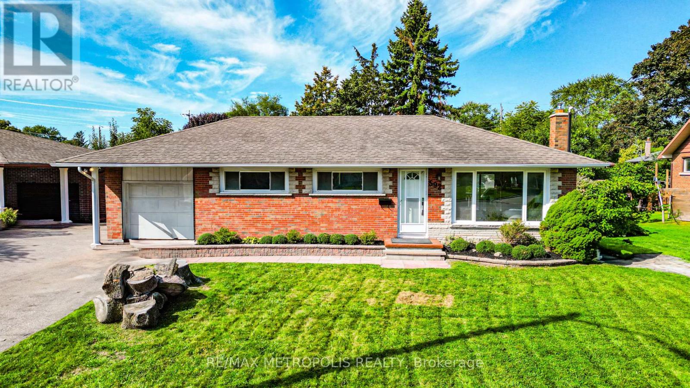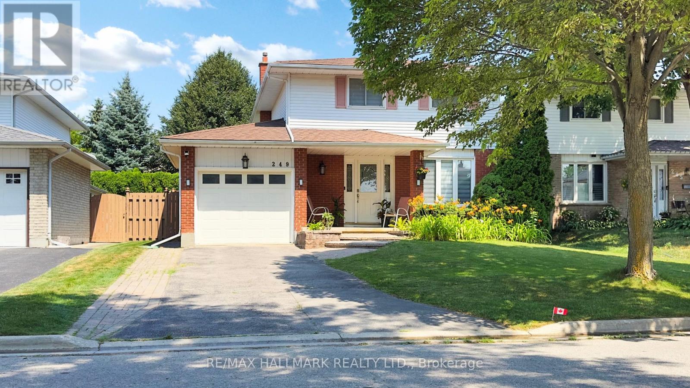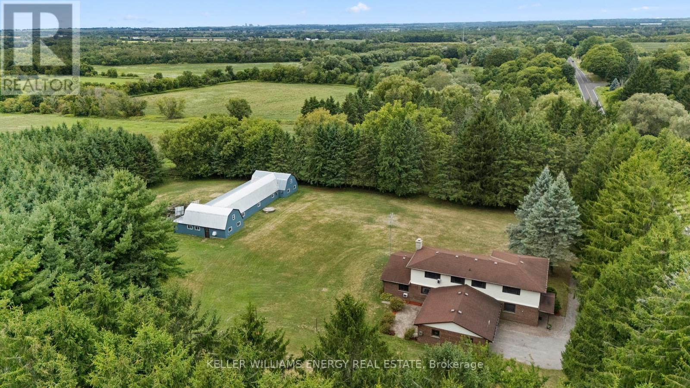1010 Central Park Boulevard N
Oshawa, Ontario
Must-See 2-Storey Detached Home Close To Durham College, Ontario Tech, Shopping, And All Amenities! On An Oversized Lot In A Prime Neighborhood! Bright And Spacious Layout With Modern Kitchen. 4 Bedrooms, Ample Parking For Up To 8 Cars, And A Serene Sunroom. Stunning Finished Porch And Beautifully Done Backyard-Perfect For Entertaining. (id:61476)
1505 Avonmore Square
Pickering, Ontario
Welcome To This Beautifully Maintained Freehold Townhome Nestled In The Heart Of Pickering. Offering 3 Spacious Bedrooms And 3 Bathrooms, This Home Combines Comfort, Functionality, And Location In One Exceptional Package. The Main Living Spaces Feature Rich Maple Hardwood Flooring Throughout & Matching Maple Staircase -With No Carpet In Sight- Creating A Warm And Cohesive Feel Across All Levels.The Modern Kitchen Is Equipped With Sleek Quartz Countertops And Stainless Steel Appliances, Making It A Perfect Space For Both Everyday Living And Entertaining. The Bright And Inviting Living Room Boasts A Cozy Gas Fireplace, Ideal For Relaxing Evenings At Home. Enjoy The Convenience Of Direct Access To Both The Backyard And Interior Of The Home From The Garage - A Rare And Thoughtful Feature. Step Outside To A Private Backyard Oasis Complete With Mature Trees, No Rear Neighbours, And Newly Completed Landscaping And Hardscaping - Creating A Serene, Low-Maintenance Retreat. Upstairs, The Generous Primary Bedroom Features A Walk-In Closet And A Private 4-Piece Ensuite Bath. The Remaining Bedrooms Offer Ample Space And Natural Light, Ideal For A Growing Family, Home Office, Or Guest Accommodations. Situated On A Quiet, Closed Street With Only One Entrance And Exit, This Home Provides Peace And Privacy While Being Just Steps From Parks, Pickering Town Centre, Shopping, Restaurants, The Chestnut Hill Recreation Complex, And Local Transit. Commuters Will Appreciate The Short Walk To The Pickering GO Station For Easy Access To The City. Don't Miss This Opportunity To Own A Turnkey Home In One Of Pickerings Most Desirable Locations. (id:61476)
1471 Connery Crescent
Oshawa, Ontario
Located on a quiet, family-friendly crescent in a desirable neighbourhood. Just steps from the lake, parks, and scenic walking trails. This spacious home features three bedrooms, three bathrooms, and an eat-in kitchen. The combined dining and living room offers a bright, open space for gatherings. Additional features include a finished basement, fully fenced backyard, and newer deck. Lovingly maintained by the current owners, this home is ready for its next family. (id:61476)
33 Tulloch Drive
Ajax, Ontario
Location, flexibility, and a touch of style, 33 Tulloch Drive has it all. This South Ajax semi puts you minutes from the lake, parks, schools, and transit, with easy access to the 401 and GO. The main level keeps it bright and simple with a welcoming living and dining area, updated floors, and a fresh white kitchen with quartz counters and stainless appliances. Two bedrooms plus a versatile bonus space off the kitchen give you the freedom to convert it into a third bedroom or keep it as a home office or craft room. Downstairs, a separate entrance leads to a beautiful finished lower level that is loaded with potential. A spacious rec room, two bedrooms, a three-piece bath and laundry area are all ready for a growing family, multi-generational living or future income possibilities. Outside, a fully fenced yard with a standout red garden shed, raised beds, and plenty of greenspace adds personality and function. Covered parking and a long driveway keep life easy. Pre Listing Home Inspection Available. (id:61476)
375 King Street W
Cobourg, Ontario
Where Contemporary Elegance Meets Timeless Luxury. Welcome to a truly exceptional home where every detail has been reimagined to create a serene retreat that transforms the everyday into extraordinary moments of YES! Completely renovated from top to bottom, this urban detached home is a stunning fusion of modern design and classic character, offering a rare opportunity to live in a space that is both inspiring and inviting. Ideally situated with remarkable access to parks, lush green pathways, and just minutes from downtown Cobourg's vibrant lakeside lifestyle, this home promises the perfect blend of nature, convenience, and culture. Inside, you'll find four spacious bedrooms upstairs, including a show-stopping primary suite with a designer walk-in closet and a spa-inspired ensuite. The heart of the home is the kitchen crafted for both beauty and functionality featuring a sun-drenched, airy layout with a generous island and seamless flow to the living and dining spaces. Step outside to discover an entertainers dream: a breathtaking heated saltwater pool surrounded by elegant stone tile and a tiered patio, all within the privacy of a composite-fenced backyard. This unparalleled outdoor setting offers a lifestyle of ease, luxury, and connection. A gated driveway adds privacy and peace of mind, while the oversized detached outbuilding already roughed in for gas, water, and septic presents a world of possibility. Whether you envision a guest house, studio, workshop, or the ultimate she-cave/man-cave, the space is ready for your imagination. This is more than just a home its a turn-key masterpiece and a thoughtful reproduction of the original circa 1881 residence, brought to life for modern living in the heart of Cobourg. (id:61476)
98 Ontario St Street S
Cobourg, Ontario
Executive Beachside Home in Cobourg. Nestled in one of Cobourg's most sought-after waterfront neighbourhoods, this custom built home offers the perfect blend of luxury, tranquility, and lifestyle. Let the waves loll you to sleep. Just steps from the soft sands of Cobourg Beach and the vibrant historic downtown, this residence boasts meticulous design, high-end finishes, and thoughtful architecture that celebrates its stunning lakeside surroundings. From the moment you arrive, the home impresses with its grand entryway. Inside find soaring ceilings and oversized open-concept living spaces that are flooded with natural light and offer glimpses of Lake Ontario. The statement kitchen features custom cabinetry, quartz countertops and a large island perfect for entertaining. The open living room, anchored by a two-sided fireplace, opens to a covered terrace ideal for al fresco dining with the sounds of the lake as your backdrop. The primary suite is a private retreat with a spa-like ensuite bath, and a custom walk-in closet. Additional upper bedrooms are spacious and well-appointed, with designer finishes throughout. The finished lower level offers extra living space-ideal for a media room, gym, or guest suite. Additional features include a double garage, outdoor sauna and stone fireplace. Professionally designed and executed with scale, functionality and luxury in mind, this home exudes a classic and timeless style. From the family room, walk out to your outdoor living space. Cobourg, in the heart of Northumberland County, enjoys daily VIA train service, easy access to major highways, proximity to the GTA, a vibrant downtown, and the convenience of major retailers - all in addition to our famed sandy beach. (id:61476)
35 Alldread Crescent
Clarington, Ontario
Space. Privacy. Lifestyle. This 4-bedroom, 4-bathroom home in the Port of Newcastle is unlike anything else in the neighbourhood, set on one of the largest lots by far in the subdivision. While most homes sit on small parcels, this pie-shaped property stretches wide and deep, offering room for family, entertaining, and quiet relaxation both inside and out.Step inside and you will immediately notice the light-filled design and hardwood throughout. The kitchen, complete with granite counters, island, and stainless steel appliances, flows into the dining room and out to over 300 square feet of tiered decking. Partly shaded by a private gazebo and partly open to the sun, its the perfect setting for barbecues, lounging, or evenings in the backyard solarium with hot tub. On the main level, the living room showcases a gas fireplace and oversized window overlooking the backyard. Upstairs, the great room with soaring ceilings and a massive front window creates a separate family hangout. The primary suite offers a 5-piece ensuite and custom walk-in closet, with three additional bedrooms and another full bath completing this floor. The finished lower level is just as impressive huge above-grade windows flood the space with light, while a wet bar and 3-piece bath make it equally suited to entertaining or as a future in-law suite. Practical touches include a generator hook-up, double garage with inside entry, and landscaped front gardens. But the real bonus is the Gold Membership to Admirals Walk Clubhouse (a $10,000+ value), giving you access to a private pool, gym, lounge, theatre, and marina discounts.All of this, set within a lakeside community surrounded by trails, green space, marinas, and just minutes to downtown Newcastle. Approx 1 hour to Toronto. Watch the Virtual Tour and experience life by the lake at 35 Alldread Crescent. ** This is a linked property.** (id:61476)
22 Westmount Street
Oshawa, Ontario
New Roof (2022) Prime Location Steps To Shopping, Transit, Parks, Schools & Just 3 Mins To Hwy 401. Rare Investment Opportunity At 22 Westmount St! City Of Oshawa Has Confirmed A 4-Unit Apartment Building As A Permitted Use No Rezoning Required. Only A Minor Variance Needed, With No Full Site Plan Approval Process, Offering A Faster Path From Purchase To Construction. Excellent Chance To Generate Strong Rental Income In A Growing Market. (id:61476)
29 Hemans Court
Ajax, Ontario
Welcome to your dream home in the heart of Ajax! Right down the road from any amenity you could desire and schools within walking distance. This stunning 4 bedroom semi-detached 2-storey residence is perfect for families or those seeking extra space. The main floor featuring an open concept layout seamlessly connecting the living, dining and kitchen areas, ideal for entertaining or everyday living. The backyard is fully fenced in with an interlock patio. The finished basement includes a second kitchen, offering excellent potential for an in-law suite. (id:61476)
503 Broadgreen Street
Pickering, Ontario
This exceptional residence is on a highly coveted street, just a short stroll from the serene Petticoat Conservation Area, the picturesque shores of Lake Ontario and Rotary Frenchman's Bay West Park. The heart of the home is the new kitchen with quartz counters and backsplash and porcelain floors which opens seamlessly to the family room where a cozy fireplace offers warmth and charm. The family room extends to a large deck with access to enjoy the back yard. The main floor also includes a generously sized combined living and dining room, ideal for relaxing and entertaining . Both levels showcase gorgeous new engineered hardwood flooring. An elegant curved staircase with new steps and wrought iron spindles ascends to the second floor where you will find three spacious bedrooms and two full bathrooms. The primary suite offers a beautiful new ensuite bath with a walk-in shower stall. One of the other bedrooms offers a breathtaking lake view. This property offers lots of space for a large family or multi-generational living with the finished lower level featuring a second kitchen, 4th bedroom, 3 piece bath, separate entrance, sun-bathed wall-to wall , floor-to-ceiling windows, and a wall to wall fireplace with an insert. Many $thousands have been spent on recent updates including the kitchen & porcelain tiles including entrance & hallway (2024), primary ensuite, extensive new engineered hardwood & vinyl plank flooring, new staircase and freshly painted (2025). New front door, 2 sliding glass walkouts & basement windows (2024),garage door & roof shingles (2020) (id:61476)
505 Lancelot Crescent
Oshawa, Ontario
This exceptional property is an Excellent First time buyer Home located in a Popular Neighbourhood of Eastdale, offering an enviable lifestyle. Bright, Fresh, and Clean, it boasts a Spacious Open Concept Floor Plan that perfectly blends functionality and elegance. The Large Living area is a true retreat, commanding attention with its comfort and sophistication. The Updated Kitchen features Stainless Steel Appliances with a new countertop, creating an ideal space for culinary mastery. Key features include a striking accent wall in the living room, adding a touch of modern sophistication to the space and pot lights in the living room provide sleek, contemporary lighting.. Exterior living is enhanced by a new deck in the backyard, perfect for outdoor entertaining, complemented by a front deck for additional curb appeal. Connectivity is top-notch with fiber optic cables installed for high-speed internet. The home's infrastructure has been upgraded with a new electrical panel, ensuring reliable and modern power distribution. serene relaxation in the Private Backyard Oasis, thoughtfully designed for tranquility and serenity. The Updated 4-Piece Bath exudes refinement, while Freshly Painted interiors showcase vibrant appeal. A Finished Basement with a sided entrance and a 3-Piece Bath adds remarkable versatility. With 3 Car Parking, this captivating home offers both style and practicality, making it a rare find in today's market. (id:61476)
380 Vancouver Crescent
Oshawa, Ontario
Bring the family! Overimproved, fully renovated 3+1 bedroom home with self-contained basement in-law suite in a prime location, backing onto a quiet park. $$$ spent to refinish top to bottom! Luxury vinyl floor, baseboards and pot light throughout. Huge Living room/Dining room combo with coffee/wine bar. Eat-in Kitchen with quartz counters, double size SS sink with pull down tap, stainless steel appliances, direct vent microwave and W/O to yard. Upper 4pc bathroom has new toilet, tub surround and new vanity with quartz counter and new faucets in sink and bathtub. Basement has private entrance to living room with pot lights and laminate floor, 4th bedroom with double closet and laminate floor, island kitchen with quartz counters, double size SS sink, pull down faucet, pot lights and luxury vinyl flooring and 4pc bathroom. Interlock front walkway with paving stones so tandem parking is an option. Separate shared laundry. Shed, patio and deck in fully fenced yard backing onto park. Walk to shopping, schools, parks, rec centre, Trent University campus..., close to 401 access and Go Station. (id:61476)
205 Saint Peter Street
Whitby, Ontario
This move-in ready 2+1 bedroom, 2 bath all-brick home is perfectly located close to downtown Whitby, the 401, GO Transit, parks, and the Whitby waterfront walking trails. Situated in a quiet, mature neighbourhood on a spacious, private lot with a south-facing backyard, the property boasts mature pine trees and beautifully maintained English gardens that bloom all summer long with a variety of perennials. The landscaped and fully fenced yard is complemented by a large 4-car driveway, and front, back, and side entrances. Inside, you'll find updated finishes throughout, quartz counters in the kitchen, and separate laundry on both the main floor and in the basement. The renovated basement (2020) offers its own separate living space with a private entrance and kitchen, making it ideal for multigenerational living. Additional updates include a 200 Amp electrical panel, furnace and A/C (2020), and water heater (2021). With its modern upgrades, charming outdoor spaces, and functional layout, this home is truly move-in ready and waiting for you. (id:61476)
38 Oakridge Drive
Brighton, Ontario
Welcome to 38 Oakridge Drive in Brighton! This quality built brick bungalow is located on a quiet cul-de-sac in a highly sought and rarely available neighborhood. There has been a major upgrade done with the heat source, with a NEW PROPANE FURNACE INSTALLED IN SEPTEMBER 2025. There was also a new central air unit installed at the same time, as well as a new hot water tank (propane). The gorgeous landscaped gardens are accented with armour stone and interlocking walkways, on this stunning two acre property. With 3 bedrooms and 3 baths, plus an office/gym, there is potential for an additional bedroom if required. The primary bedroom is very spacious with an oversized closet, as well as a 3 pc ensuite with a clawfoot tub and heated floors for ultimate comfort. The updated kitchen has an abundance of beautiful cabinetry with a built in oven and quartz countertops, as well as a cooktop. The island is perfect for entertaining as well as a prep area. There are two propane fireplaces to enjoy, one on each level, as well as oak hardwood flooring on the main level. The full Generac system was installed in 2023. Both double garages are insulated and drywalled, and the detached garage is also heated. The in-ground sprinkler system is a wonderful feature and a huge added convenience. There are two outside decks which are both composite for the ultimate in low maintenance and durability. This incredibly rare property has so many features to offer, and has been lovingly maintained in every aspect. Don't wait to view this wonderful property! (id:61476)
338 Carnegie Beach Road
Scugog, Ontario
Beautiful 3 bed, 2-bath detached raised bungalow nestled on a stunning 75x200 ft parklike lot, offering the best of both worldssteps to lake access out front and glowing sunsetsover the treetops in the private rear yard. Completely updated throughout, step inside tofeel right at home in this bright, open living space featuring a warm and inviting gourmetkitchen with quartz countertops and direct access to the rear yard. The finished basement showcases an expansive family recreation room bathed in natural light from an oversized above grade window that frames picturesque views of the mature treelined lawn. Additionally, the basement features a spacious bedroom with private ensuite and walk in closet plus a large laundry room with plenty of storage space. This property is located just steps from the water where you'll enjoy lake access- perfect for launching your water toys and embracing waterfront living! After a day on the waters of Lake Scugog, unwind in your private backyard surrounded by mature trees, a cozy firepit, and the tranquil backdrop of a forest with no rear neighbours. Outdoor enthusiasts will love the year-round recreational opportunities this location offers! Whether it's scenic walks or ATV rides along nearby trails, there's always adventure to be found. When winter arrives, the fun doesn't stop- enjoy easy access to snowmobile trails, sledding, tobogganing and even ice skating! This home also features a detached garage/workshop, perfect for hobbyists or additional storage, parking for 6+ vehicles on a recently regraded private drive. Ideally located just a short walk to the marina, a quick drive to the Great Blue Heron Casino, and only 10 minutes from the quaint picturesque waterfront town of Port Perry. You're also just 1 hour from Toronto making for a reasonable commute when duty calls! This warm and welcoming home is perfect for families, downsizers, or weekend escapes! A true gem! (id:61476)
620 Alma Street
Scugog, Ontario
This beautiful all-brick bungalow offers over 3,000 sq. ft. of finished living space on a rare in town treed 0.63-acre lot that provides both privacy and charm in one of Port Perrys most desirable mature neighbourhoods. Ideally located on a quiet cul-de-sac within walking distance to historical down town Port Perry, schools, shopping and the waterfront.This home combines convenience with lifestyle. The bright, open-concept main floor features a custom kitchen with abundant cabinetry, built-in stainless steel appliances, a double sink plus an additional prep sink, and a breakfast bar. The kitchen flows seamlessly into a spacious dining room with a walkout to the pool and a sunken family room overlooking the backyard, complete with a cozy gas fireplace. A generously sized separate living room with a large front-facing window adds extra space for family gatherings or quiet relaxation. The main floor also offers three bedrooms and two full bathrooms, including a primary suite with ensuite bath and direct walkout to the pool area. The fully finished basement expands the living space with a large rec room featuring a pool table, a sitting area with a natural gas fireplace, a wet bar, a separate gym area, plenty of storage, an additional bedroom, and a 3-piece bath. A convenient side entrance through the garage leads directly to the basement. The backyard is a true retreat, designed for both entertainment and relaxation. Highlights include a 36-ft humpback pool with two swim-outs, a rock-style diving board with waterfall, a brand-new liner (2024), hot tub, and a gas firepit. The 8x16 Western Red Cedar cabana features a 2-piece bathroom, an additional sink, natural gas hookup, and an enclosed pool equipment area. The pool area is fully secured with wrought iron fencing, while a separate garden shed with hydro provides extra storage. This home is a rare combination of space, privacy, and convenience, offering the perfect setting for family living and entertaining. (id:61476)
127 Walton Street
Port Hope, Ontario
A rare opportunity to own one of Port Hopes iconic heritage properties. Steeped in character, this 4600 sq. ft. commercial/residential multi-use building blends historical charm with modern upgrades. Featuring fabulous original woodwork, double staircases, seven spacious principal rooms on the main floor, plus five bedrooms (four with ensuites) upstairs and a versatile third-floor loft.Once home to the renowned Manor on Walton B&B, this property offers endless potentialwhether as a live/work residence or for a wide variety of uses including restaurant, café, yoga studio, florist, professional office, or boutique services. With upgraded electrical, plumbing, and heating, two kitchens, and updated bathrooms, the property is both functional and inviting.Ample front and rear parking, excellent signage exposure, and a prime location just steps to Walton Streets historic core, the Ganaraska River, and nearby beaches make this an exceptional investment. Multiple layout options on the main level offer creative flexibility to design your perfect vision. (id:61476)
327 Kinmount Crescent
Oshawa, Ontario
A Beautiful 4 Bedrooms Home Overlooking A Deep Lot With Ample Parking Spots. A Perfect Blend Of Style And Practicality With A Spacious Living Room, Dining Area & Kitchen! This Move-In Ready Home Is Ideal For Families Seeking Quality Finishes And A Functional Layout In A Prime Oshawa Location. (id:61476)
103 - 300 Croft Street
Port Hope, Ontario
Experience effortless, stylish living in this stunning one-level condo on a private corner lot with two parking spots, both rare finds in the coveted Croft Street community, surrounded by lush greenery and mature trees. Newly built in 2023, the home features vaulted ceilings and a bright, open-concept layout with sleek quartz kitchen and bathroom countertops, stainless steel appliances with a 10-year warranty, and modern finishes throughout. The spacious primary suite is complemented by a full bathroom, guest bedroom, and additional bathroom for comfort and convenience. Additional highlights include a dedicated laundry room and a low-maintenance lifestyle with easy access to the 401 and nearby amenities, all while enjoying the privacy and exclusivity of this exceptional residence. (id:61476)
27 Timberlane Court
Clarington, Ontario
Exceptional Estate Home Over an acre of Natural Majesty. Welcome to a truly extraordinary property one of the most enviable lots in the neighborhood offering an ideal blend of quiet seclusion, luxury, and privacy. * Prime Cul de Sac Address: Tucked away at the end of a court, this 1.1 acre parcel boasts sweeping frontage, a gracefully winding driveway, and lush canopy of mature trees creating an impressive, grand arrival. * Tranquil Backdrop: The home backs onto picturesque Farewell Creek, surrounded by mature trees and natures embrace. A private, serene escape unmatched in design and setting, all while in close proximity to major amenities. * Urban Location Benefits: 3-kilometers to Shoppers Drug Mart, Starbucks, primary food chains and major grocery, along with public and secondary schools. * Bright & Unique Layout: With 5+1 bedrooms, 4-bathrooms and a one-of-a-kind floorplan, enjoy expansive open-concept living. Sunlight floods through abundant large windows, accentuating coffered and vaulted ceilings that elevate the architecture. Zoned HVAC system enhancing comfort and energy efficiency. * Modern Upgrades: The heart of the home features a recently renovated gourmet kitchen, large center island and pristine new hardwood flooring, seamlessly fusing contemporary ease with elegant living. * Nature Meets Luxury: This is not just a house it's a sanctuary. The privacy, tranquil mature landscaping, inground pool and Farewell creek-side location elevate it above traditional Estate properties. Its unique characteristics ensure you'll find nothing quite like it on the market. ----EXTRAS: Main level Bonus Room offers Flex Use to meet your style. Self-contained Apt with separate entrances, walk out to backyard oasis, common area, bedroom, 3-pc bathroom, full kitchen, laundry and loft. Or utilize as Party Room (as per original builder drawings), Guest quarters or ideal kids Playroom central area. Must view to appreciate. (id:61476)
6 Carmichael Drive
Whitby, Ontario
Welcome to 6 Carmichael Drive, a newly renovated home in one of Whitby's most desirable neighbourhoods. Blending comfort, style, and functionality, this property is perfect for families seeking a move-in-ready home with long-term value. From its updated finishes to its inviting curb appeal, this residence offers a lifestyle of convenience and opportunity. Inside, the main floor features a bright open-concept living and dining area with large windows that fill the space with natural light. The kitchen has been refreshed with modern finishes, ample cabinetry, and a casual eat-in breakfast area overlooking the backyard ideal for family meals or morning coffee. Upstairs, spacious bedrooms provide plenty of comfort for the entire family. The primary suite is a private retreat with a walk-in closet and updated ensuite, while additional bedrooms are versatile for children, guests, or a home office. One of the standout features is the finished basement with a separate entrance, offering incredible flexibility. Whether used as an in-law suite, space for extended family, or a rental unit to help offset mortgage payments, this lower level adds tremendous value and versatility. The landscaped backyard is designed for relaxation and enjoyment, featuring a patio perfect for barbecues, with ample space for kids and pets to play. Families will also appreciate that the home is located within one of Durham's top school catchments, ensuring access to excellent education. Commuting is a breeze with just 8 minutes to Whitby GO Station and minutes to Highway 401, while nearby shopping, parks, and amenities provide everything needed for daily living. 6 Carmichael Drive is more than just a house its a newly renovated home where comfort, opportunity, and convenience come together. Don't miss your chance to make this exceptional property your own. Seller is willing to offer a Vendor Take Back Mortgage. (id:61476)
592 Carlyle Court
Oshawa, Ontario
Welcome to this beautifully renovated bungalow, perfectly situated on a friendly private court in a highly desirable neighborhood. Tucked away on a spacious lot and just minutes from the highway, this home offers the best of both worlds, peaceful living with quick access to everything you need. Step inside to discover a completely updated main floor, where natural light pours through large windows, highlighting the open-concept living and dining areas. The modern kitchen is a true centerpiece, showcasing sleek cabinetry, quartz countertops, and stainless steel appliances. Each of the three bedrooms is generously sized, providing comfortable retreats for family or guests. A thoughtfully designed side entrance opens directly to the basement, presenting endless possibilities whether you envision an in-law suite or private workspace. Outside, enjoy the practicality of a single-car garage paired with ample driveway parking. The large lot extends the living space to the outdoors, where the irrigation system keeps your garden and lawn lush and healthy, leaving you with more time to relax and enjoy with family and friends. Theres plenty of room for gardens, a play area, or creating your dream outdoor entertaining space. With its combination of modern updates, functional layout, and future potential, this home is an excellent opportunity for first-time buyers, growing families, or savvy investors alike (id:61476)
249 Kensington Crescent
Oshawa, Ontario
Welcome to this bright and beautifully renovated 2-storey detached home, ideally fronting north in a peaceful, family-friendly neighbourhood of Oshawa. Situated on a generous lot with excellent natural flow, this move-in ready home offers the perfect blend of comfort, style, and functionality.The sun-filled main floor features a stunning eat-in kitchen renovated in 2021, complete with ample cabinetry, modern appliances, and room to gather. Enjoy a separate dining area, a spacious living room with walk-out to a large, private backyard ideal for relaxing, entertaining, or enjoying your morning coffee in the sun. A convenient 2-piece powder room completes the main level.Upstairs offers three spacious bedrooms, all with double closets, and a beautifully updated 5-piece bathroom. The fully finished basement is an entertainers dream with a large rec room, custom bar, and a separate den perfect for a home office, gym, or guest suite.This home features a 1-car garage plus parking for 4 cars in the driveway. The backyard offers two side entrances and plenty of space to create lasting memories.Close to parks, schools, transit, and shopping this is the perfect home for families seeking flow, warmth, and long-term value. (id:61476)
3749 Concession 5 Road
Clarington, Ontario
Welcome to this lovingly maintained rural retreat, proudly cared for by the original family. Nestled on over 4 private acres in Clarington, this spacious home offers nearly 3,000 sq ft of living space with 4 bedrooms and 3 bathrooms ideal for families seeking the tranquility of country living without sacrificing convenience to town amenities. Inside, you'll find generous principal rooms, including sun-filled living and dining areas. The cozy family room features rich cherrywood flooring and a charming brick fireplace - perfect for gathering with family and friends. Upstairs, updated European-style windows and gleaming hardwood floors create a warm, inviting atmosphere throughout.The expansive primary suite includes his-and-hers closets, a private 3-piece ensuite, and a walk-out to a serene balcony - an ideal spot for morning coffee or taking in peaceful sunset views.The kitchen offers a clean, functional layout with excellent potential for a personalized renovation to suit your tastes. Step outside and enjoy the wide-open landscape, complete with mature trees for privacy, fruit trees, berry bushes, and a vegetable garden for the avid gardener.A true highlight of the property is the 100 ft x 30 ft serviced workshop/hobby barn - a versatile space perfect for work, hobbies, or extra storage.Combining privacy, space, and convenience, this rare offering captures the essence of rural living at its best. Whether you're looking for a move-in-ready home or a canvas to customize, this Clarington gem is not to be missed! (id:61476)


