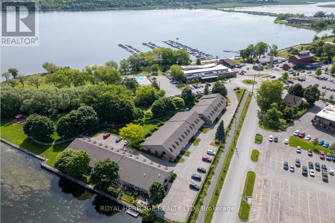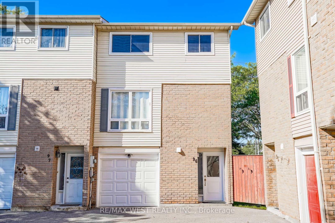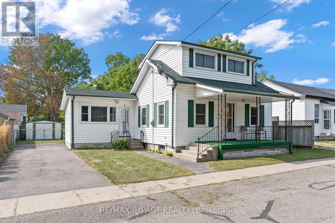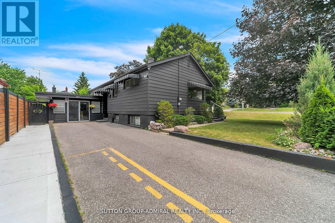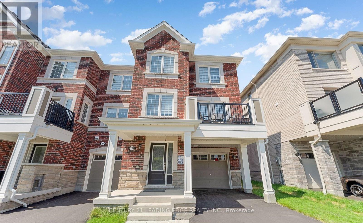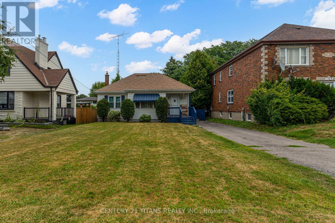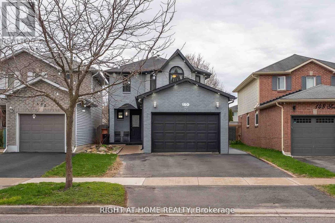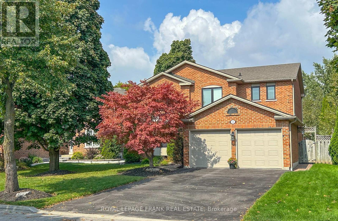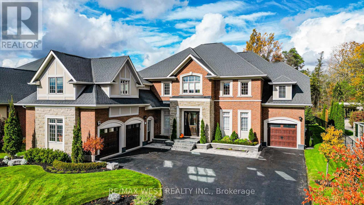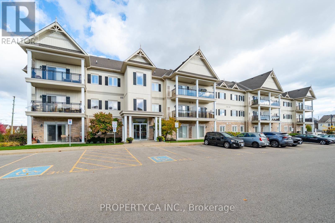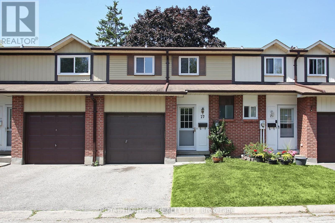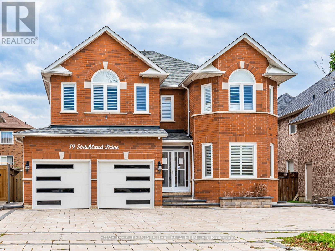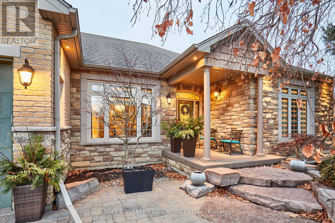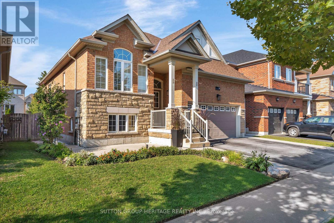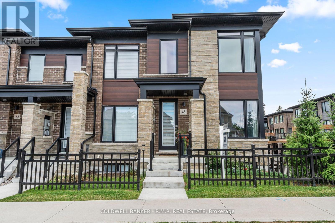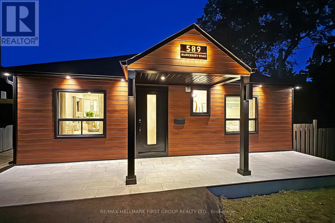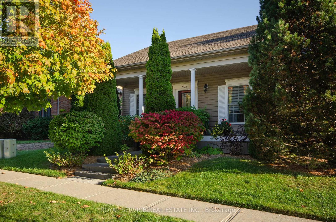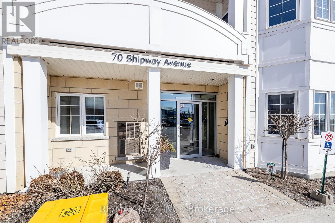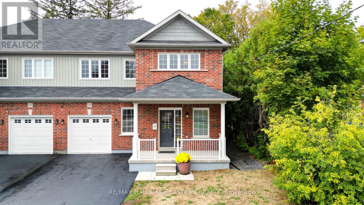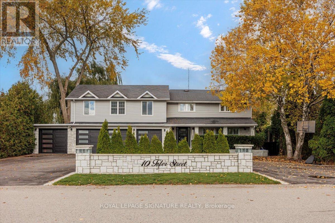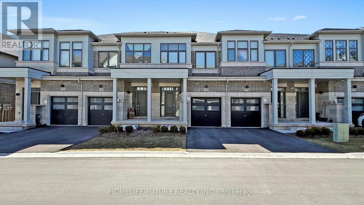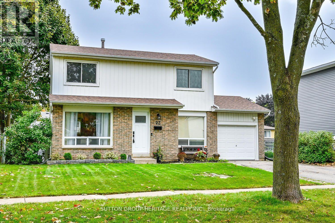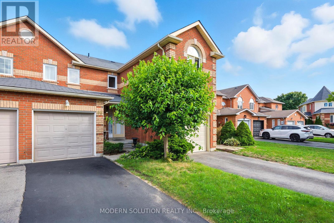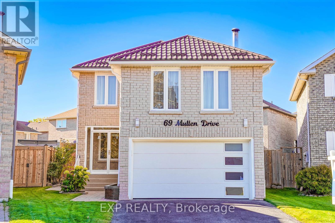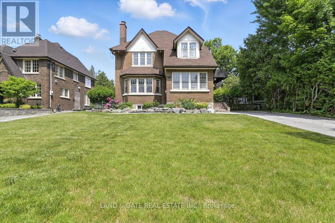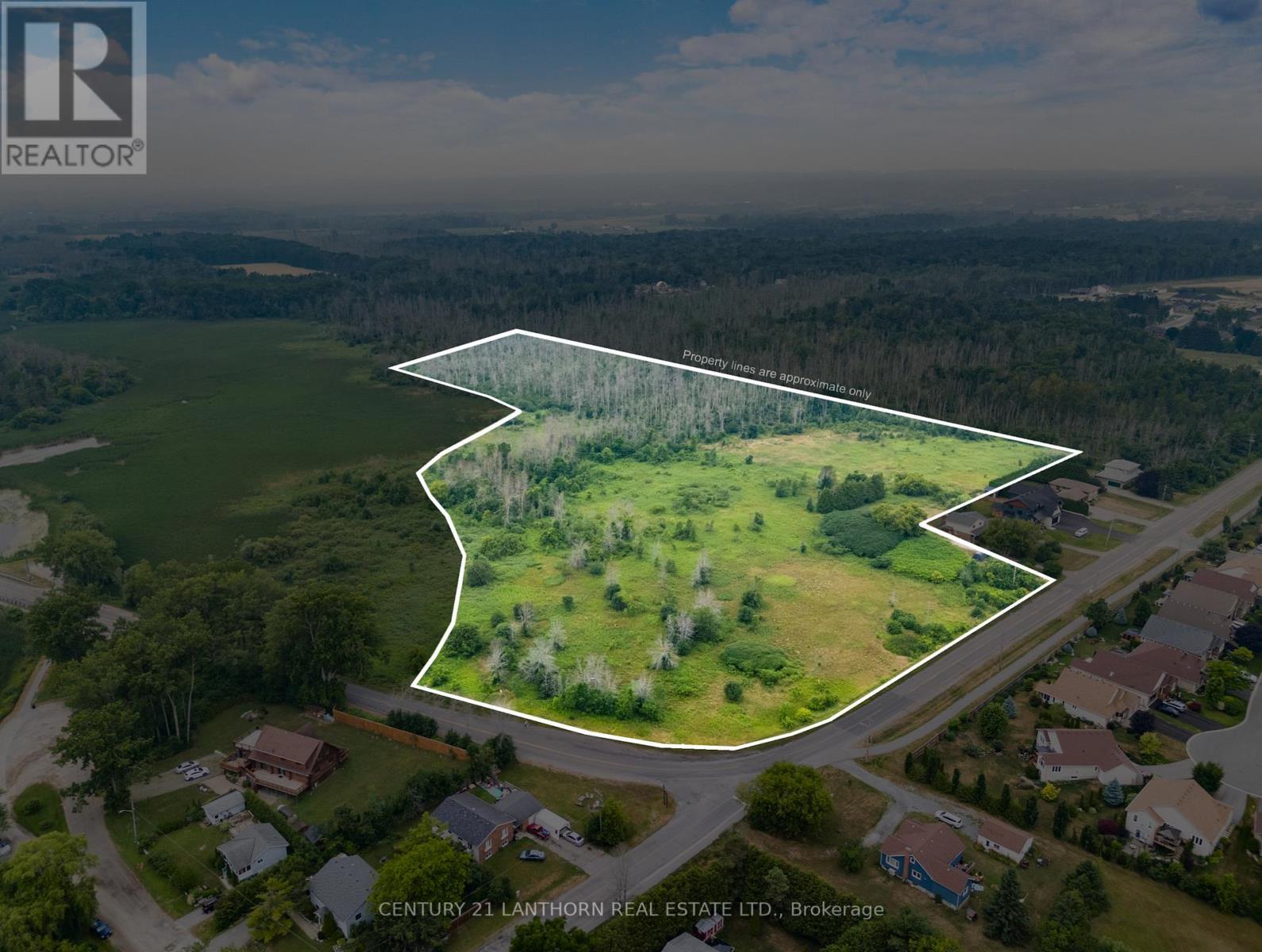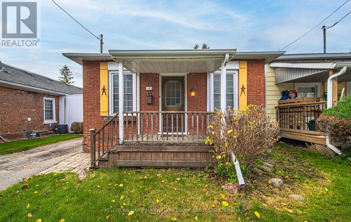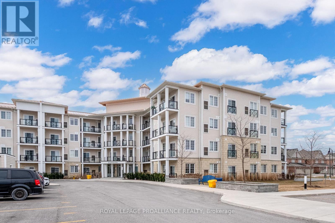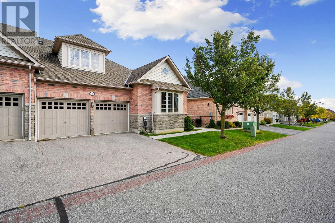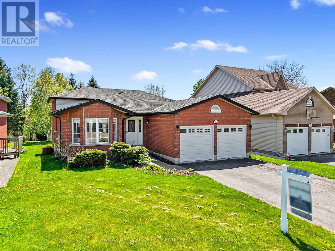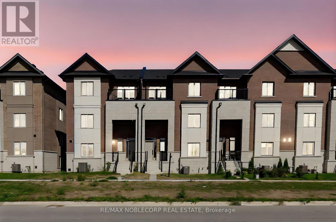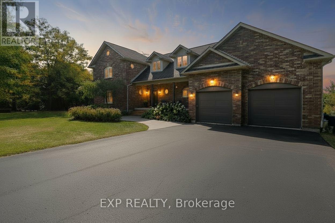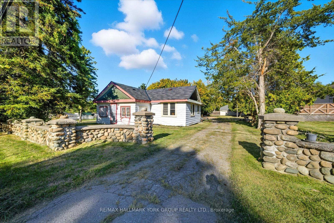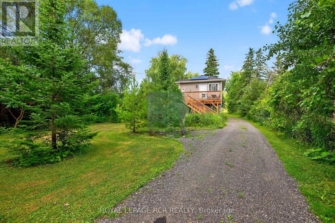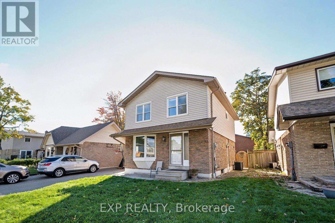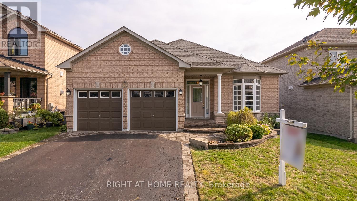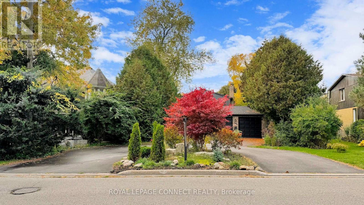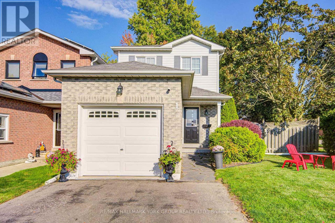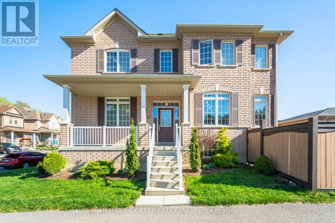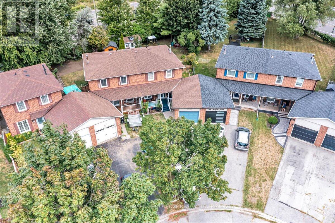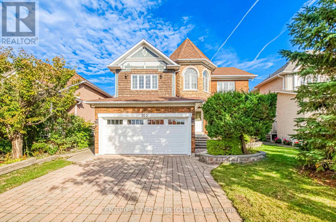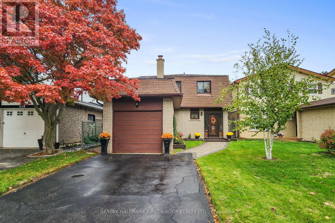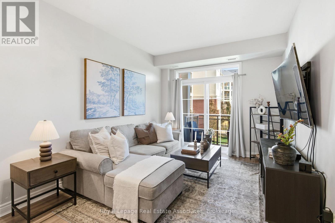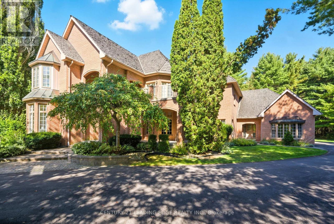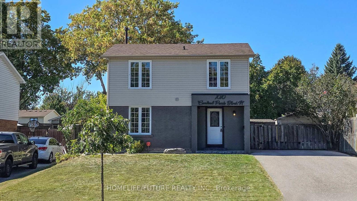15 - 234 Water Street
Scugog, Ontario
Lake Scugog Waterfront Bungalow Condo Offering a Carefree Lifestyle & Convenient Walkable Location! This beautifully maintained 2-bedroom, 2-full bath Townhome offers a blend of scenic enjoyment, peace and tranquility within a unique 3-Acre Complex. Walk out onto a private patio overlooking the waterfront, experience evening sunsets or take a waterfront stroll. This unit includes the option to add a private boat dock (with written board permission). Most of the inviting living spaces feature beautiful hardwood flooring, neutral decor, & crown mouldings; the sunlit living room features a bay window on the waterfront side and a cozy gas fireplace; a separate formal dining room for special occasions; the kitchen has ample cabinetry and a casual eat-in area. The spacious primary bedroom offers a peaceful lakefront view, a walk-in closet, and the adjoining hallway has an extra double storage closet; the 2nd large bedroom can serve as a guest suite, media/family room or home office, with a full main 2nd bathroom nearby. In-unit laundry room with convenient attic storage (pull-down steps), along with lower crawlspace access and an owned hot water tank. Enjoy direct access to your private parking spot. Condo maintenance fee is $1,165.25/month covering water, lawn/grounds/building maintenance & common elements, snow removal, and building insurance. Furnace & A/C updated in 2022 & Annually Maintained. All of this just steps away from downtown Port Perry - offering Library, Shops, Restaurants, Banks, Arts Resource Centre, Palmer Park & the Port Perry Marina. (id:61476)
314 - 1665 Pickering Parkway
Pickering, Ontario
This Spacious 2-Bedroom, 2-Bathroom Condo With 2 Parking Spots Offers The Perfect Blend Of Comfort, Style, And Functionality. The Open-Concept Living And Dining Area Is Flooded With Natural Light, Leading Out To A Private Balcony, Ideal For Morning Coffee Or Evening Sunsets. The Sleek Kitchen Features Modern Appliances And Ample Cabinetry. Both Bedrooms Are Extremely Spacious In Size With Walk In Closets, With The Primary Suite Also Boasting A 4-Piece Ensuite Bathroom. The Second Full Bathroom Is Conveniently Located Near The Second Bedroom. Need A Home Office Or Creative Space? The Versatile Den Provides The Flexibility You Need To Work From Home Or Unwind In Peace. With In-Suite Laundry, Secure Building Access, Loads Of Amenities, This Condo Checks Every Box. The Building Amenities Include An Indoor Pool, Squash Court, Exercise Room, Games Room, Party Room, Sauna And Visitor Parking. Located Close To Shopping, Hwy 401, Parks And Schools. Whether You're Entertaining Guests Or Enjoying A Quiet Night In, This Home Offers The Lifestyle You've Been Looking For. (id:61476)
96 - 1133 Ritson Road N
Oshawa, Ontario
Welcome to 1133 Ritson Rd N, Unit 96 a beautifully renovated and freshly painted townhome offering an exceptional opportunity for first-time buyers and investors alike. Situated in one of Oshawas most sought-after neighbourhoods, this move-in-ready residence features bright, functional living spaces with modern finishes designed for everyday comfort. Conveniently located just steps from public transit, schools, shopping, dining, and all major amenities, this property combines style, value, and location to deliver the perfect place to call home or an outstanding addition to your investment portfolio. (id:61476)
355 Bond Street
Cobourg, Ontario
Perfectly situated in in a great neighborhood, this charming three-bedroom home is just steps from schools, downtown shops, restaurants, and the beautiful waterfront. Inside, you'll find a bright and welcoming layout with a spacious living room, perfect for relaxing or entertaining. The kitchen provides plenty of cabinetry and opens seamlessly to the dining area, making family meals and gatherings a breeze. The main level offers two comfortable bedrooms, while the private primary retreat features generous closet space and a peaceful atmosphere to unwind. Outdoor living is a true highlight with an oversized deck overlooking the large, private backyard ideal for summer evenings and get togethers. Combining comfort, convenience, and character, this wonderful home is ready to welcome you in the heart of Cobourg. (id:61476)
212 St Peter Street
Whitby, Ontario
Charming Bungalow Located In Prime Location Of Downtown Whitby. This Corner Lot Home Features 3 Bedrooms Eat-In Kitchen, Large Bright Spacious Living Room/ Dining Room Combo With Gorgeous Corner Window, A Huge Attached Garage Converted Into Large Bussines Office,Fully Renovated W New Floor & Partially Renovated Finished Basement With Separate Entrance, Kitchen And Separate Laundry,Close To 401, 3 Min Go-Train, Abilities Centre, Shopping,Close To Freshco And Dollarama. (id:61476)
3378 Swordbill Street
Pickering, Ontario
Beautiful 2-Year-Old 3 Bedroom, 2 Washroom Townhouse in Pickering. This well-kept townhouse offers approximately 1,400 sq ft of modern living space. Featuring large windows, an open-concept kitchen with stainless steel appliances, and convenient access to the garage from the main floor with an electric garage door opener. Bright and functional layout, perfect for families or investors. Location Highlights: Situated in a family-friendly neighborhood of Pickering. Close to top-rated schools, parks, and community centers Easy access to Highway 401 & GO Transit for commuters Minutes to Pickering Town Centre, shopping, dining, and entertainment. Near waterfront trails and recreational amenities. (id:61476)
107 Wilson Road N
Oshawa, Ontario
Charming & Move-In Ready in the Heart of Oshawa! Welcome to the 2 bedroom bungalow with a 1 bedroom basement apartment. A perfect starter home or smart investment opportunity! Nestled on a large lot and set back from the street, this home offers a peaceful sense of privacy while being close to everything you need. Enjoy a fully fenced backyard for summer BBQs, parking for 4 cars, and the comfort of forced-air gas heating with central A/C. A separate side entrance adds exciting income potential for investors or extended family living. This home truly shows pride of ownership just move in and enjoy! (id:61476)
150 Sandringham Drive
Clarington, Ontario
Come Discover 150 Sandringham Dr In The Sought-After Community of Courtice! This Stunning, Fully Renovated Home Has Been Thoughtfully Upgraded From Top To Bottom, Showcasing High-Quality Finishes And Modern Design, Perfect For Families, Multi-Generational Living That Features 4 Spacious Bedrooms And 2.5 Bathrooms. This Home Offers Flexibility And Privacy For Extended Family Or Guests. The Main Level Welcomes You With An Open-Concept Layout Highlighted By Premium Appliances, Hardwood Flooring And Large Windows. The updated kitchen, Complete With A Breakfast Bar And Stainless Steel Appliances Is Ideal For Family Gatherings And Entertaining Friends. The Finished Basement Expands Your Living Space With A Large Recreation Area Perfect For Relaxation Or Play. In Addition, Step Outside To An Extended Backyard Which Can Facilitate A Future Garden House With Beautiful Outdoor Pot lighting Around The House That Can Be Controlled With A Phone APP. The Home Comes With Auto Garage Door Opener Thats is Connected To WiFi That Can Be Also Controlled Worldwide. This Home Is Conveniently Located Minutes From All Major Highways (401, Hwy 2 etc), Parks, Schools, Shopping, And Mush More, This Move-In-Ready Home Offers The Best Of Family-Friendly Living So Don't Miss Your Chance To Own This Beautifully Updated Home. Note: Exterior Brick is Stained not painted!! ** This is a linked property.** (id:61476)
14 Drewbrook Court
Whitby, Ontario
Welcome to 14 Drewbrook Court, Whitby! This beautiful fully renovated family home is tucked away on a community-oriented court, just steps from Pringle Creek Public School, Pringle Creek Market, and the bus route. The main floor features a combined living and dining room -perfect for hosting family dinners-with a bay window, pot lights, and gleaming hardwood floors. A sunken family room with gas fireplace overlooks the kitchen which boasts a centre island, built-in microwave, under-cabinet lighting, pot lights, and a walkout to the deck, where you'll find a 21 foot round above-ground saltwater pool, ideal for summer fun and entertaining. Professionally Landscaped , low maintenance gardens with sprinkler system enhance the outdoor living space. Upstairs, the renovated primary suite offers an ensuite with double sinks, a walk-in closet, dressing room area with additional closet space, the perfect spot to relax with a book or enjoy quiet time. Three additional bedrooms are bright, spacious, and versatile for family, guests. The finished basement extends your living space with a wet bar, home office area, recreation room, and ample storage. This home checks all the boxes for comfort, function, and lifestyle in one of Whitby's most welcoming neighbourhoods. Pool-2013, New Salt Filter - 2024, New Pump - 2024, Kitchen - 2014, Ensuite - 2022, Windows and Doors - 2014, Stairs - 2017. (id:61476)
18 Wyndance Way
Uxbridge, Ontario
A MUST-SEE in Prestigious Wyndance Estates! Totally renovated with over $400,000 in upgrades and approx. 7,000 sq. ft. of finished living space, this exquisite King Valley home is designed for the discerning buyer who loves to entertain and golf and live in a secure gated community. Backyard is a quiet oasis backing onto lush forest offering features such as professional landscaping, gardens, stone patio, gazebo, trellis, outdoor surround sound, and inground sprinklers - perfect for a peaceful escape. Located in a gated community with Wyndance Golf and Clublink membership included for residents. The 3-car garage and 11-car driveway provide ample parking for guests. Enter through majestic glass door into a grand foyer with 2-storey cathedral ceilings, pot lights, and an elegant formal living room. A private library/office offers a quiet retreat, while the formal dining room seats 12 for entertaining and connects conveniently to the gourmet kitchen through a serving area. The chef's kitchen boasts top-tier appliances, a gas stove, granite counters, large island, pantry, and custom high cabinetry. The adjoining breakfast area features a cathedral ceiling and designer lg hanging pendant light, opening to a spacious family room with a floor-to-ceiling stone fireplace and large windows overlooking the garden and forest. Main floor includes laundry and interior access to all garages. The fully finished basement is an entertainer's dream - featuring a wet bar with ice maker, wine cooler, built-in fridge; a bath with steam room & oversized shower, gym, great room with surround sound system. A separate cold wine cellar and guest suite with ensuite bath complete this luxurious lower level. Also there is an abundance of storage space. This stunning home combines elegance, comfort, and lifestyle - a rare find !! (id:61476)
L03 - 1 Sidney Lane
Clarington, Ontario
This rarely offered 1-bedroom + massive den suite blends comfort, versatility, and sunlight in one perfect package. With east-facing exposure and large windows throughout, this bright, airy home is filled with natural light from morning to afternoon. The oversized den features windows and ample space, making it ideal for a home office - or easily converted into a full second bedroom. Enjoy almost 800 sqft of space that encapsulates 9-ft ceilings, upgraded light fixtures, and pot lights with dimmers. The modern kitchen boasts granite countertops, a breakfast bar, pantry, and stainless steel appliances, overlooking a spacious living area with a walk-out to your private east-facing patio - perfect for morning coffee or convenient outdoor access for pet owners. The primary bedroom offers laminate floors and a large walk-in closet. Building amenities include a fitness centre, party/meeting room, and visitor parking. Located in the sought-after Aspen Springs community, close to schools, parks, shopping, the recreation centre, and downtown Bowmanville, with quick access to Hwy 401 and the GO Bus. Move-in ready and perfect for first-time buyers, downsizers, or investors! (id:61476)
27 Parker Crescent
Ajax, Ontario
Perfect Timing To Get Into The Market With This 3 Bedroom/ 2 Bath Townhome In The Highly Desirable South Ajax. This 2-storey home features a beautiful kitchen with a quartz countertop, backsplash. The main floor boasts upgraded laminate flooring, and the entire home is freshly painted. The kitchen has sliding glass doors out to a private back deck. Newly installed broadloom on the second story, you will also find 3 generously-sized bedrooms and a renovated bath. The basement is unspoiled, awaiting your finishing touches. (id:61476)
19 Strickland Drive
Ajax, Ontario
Immaculate 4 + 3 BR Luxury Detach House Over 4700 sq ft of Living Area (Inc 3 BR Bsmt) with Tons of Upgrades, Crown Moulding & Pot Lights, Open concept Modern Kitchen, Family room Walkout to Landscaped Backyard, 16 Seater Hot Tub in b/y, BBQ Area, Underground Lighting In Patio, 2 Electric Fire Places -Wi-Fi Switch Entire house, Custom Shelving in Office and all Custom Closets, All Windows have California Shutters , 8 Cars Parking , Interlocking In Front and Backyard, Epoxy floor in Garage and Side Entrance Stairs. 3 Egress windows 36x36 in Basement Bedrooms, Outside Cameras Entire House, Upgraded Garage Door opener system, California Shutters on All Windows !!! (id:61476)
66 Varcoe Road
Clarington, Ontario
Updated three-bedroom bungalow on a 1-acre lot, wooded area, fenced garden for added privacy and tranquility. Hardwood floors in the main living areas complement elegant travertine floors in the kitchen, eating area, and hallways. The luxurious kitchen features a spacious center island, perfect for meal prep and casual dining. The finished basement offers even more space to enjoy. It includes two additional bedrooms, a brand-new bathroom, and two extra rooms that could serve as offices, studios, or guest rooms. The expansive recreation room is ideal for family gatherings, and the cool room adds extra storage for your wine collection or pantry needs. Other highlights include a new furnace (2024), air cleaner system, interlock patio, driveway, and side entrance. Epoxy garage floor, two fireplaces, sprinkler system, five new appliances, and so much more! (id:61476)
14 Sleepy Hollow Place
Whitby, Ontario
This solid brick bungalow with stone accents is set on a quiet, tree-lined street in Whitby's Taunton North area. Inside, the layout is both practical and inviting, with two bedrooms on the main level including a primary with its own ensuite. A second full bathroom is tucked off the hallway, providing privacy for guests or family.The kitchen stands out with maple cabinetry, tile floors, granite counters, stainless steel appliances, and a bright open breakfast area. California shutters in every room create a clean, consistent look, while thoughtful finishes throughout give the home a polished feel.Downstairs, the finished lower level adds flexibility with a third bedroom, bathroom, and living space, perfect for extended family, older kids, or a private home office.Step out back to a yard framed by mature trees, a deck, and a gazebo that extends your living space outdoor sits like a beautiful oasis.McKinney Centre, McKinney Park, and major shopping are close by, while commuter routes keep you well-connected. The home is also located within the Robert Munsch and Sinclair Secondary catchments. A double garage with foyer access and vaulted ceiling for future storage is both practical and spacious. (id:61476)
43 Assunta Lane
Clarington, Ontario
Welcome to this stunning 3-bedroom, 3-bathroom end unit townhouse offering nearly 1,900 SqFt of modern living space in one of Bowmanville's most convenient locations. Perfectly situated within walking distance to shops, restaurants, schools, and all amenities, this home combines comfort, style, and functionality. Built just 2 years ago by Eastrose Homes this home has been meticulously maintained by the original owners and feels brand new. The thoughtfully designed layout features bright, open-concept living spaces, tasteful upgrades throughout, and an abundance of natural light from extra windows only an end unit can offer. Enjoy your true 1.5 car garage with ample storage as well as storage on the ground floor. This home comes equipped with stairlifts (which can be removed if the new owner wishes). The oversized terrace is a perfect place to BBQ and entertain your guests. This property offers the perfect balance of low-maintenance living with the space and feel of a detached home. Move-in ready and beautifully cared for, all that's left to do is unpack and enjoy. 43 Assunta Lane is a home you surely do not want to miss. (id:61476)
589 Marksbury Road
Pickering, Ontario
Welcome To Your Luxury Cottage In The City A Rare, One-Of-A-Kind Bungalow In Sought After West Shore Community. Just Steps To Lake Ontario. Sitting On A 57X100 Corner Lot Surrounded By Custom Homes, This Property Offers Both Timeless Curb Appeal And Future Potential. Exterior Fully Reimagined With Brand New Distinction Steel Siding (2025), New Asphalt Driveway (2025), Updated Roof (2022), Soffits, Gutters & Eaves (2022), Plus Modern Spotlights & Exterior Lighting That Makes The Home Look And Feel Warm. Inside, The Open-Concept Main Floor With Brand New 6" Engineered Hardwood, A Designer Kitchen With A 48" Gas Stove, And Carefully Chosen Finishes Throughout. Layout Features Two Bedrooms Upstairs, While The Bright Lower Level Offers An Additional Bedroom & Spacious Rec Room Finished In Brand New Luxury Vinyl Perfect For Entertaining Or Family Living. Every Detail Considered. Step Outside To Your Private, Fenced-In Backyard With Hot Tub For Year-Round Use. Walk Or Bike To Waterfront Trails, Petticoat Creek, And The Beach. Only 30 Minutes From Downtown Toronto, This Home Is An Escape From The Bustle Without Leaving The City Behind. Perfect For Young Couples, Downsizers, Airbnb Investors, Or Anyone Seeking Value Today With The Future Potential To Extend Or Build A 3300+ Sq Ft Custom Home. (id:61476)
923 Caddy Drive
Cobourg, Ontario
A lovely open concept, detached bungalow next to the park in desirable New Amherst. This Hope Cottage is tastefully finished and meticulously maintained. A front porch enters to the foyer, leading to the bright living room with a fireplace and a coffered ceiling. The open kitchen has many upgrades including quartz countertops and is open to the dining room with a walkout to a private back deck. The primary bedroom is situated in a quiet location at the back of the house with a walk-in closet and 4 pc ensuite bath. 2 bedrooms, an office and 2 full baths on the main floor and a beautifully finished basement with a large family room, an exercise room, a 3rd full bath and still lots of room for storage. A lovely 1433 sq ft home (as per builder's plan), with hardwood flooring, main floor laundry and inside entry to the double garage accessed by a back laneway. A fantastic floor plan in an excellent location. (id:61476)
412 - 70 Shipway Avenue
Clarington, Ontario
Open concept unit on the top floor overlooking lake Ontario off of double balcony. 2019 built condo right on the lake. 2 bedrooms and 2 full bathrooms, spacious living and dining combined, ensuite laundry and 1 underground parking spot. Prime location, close to walking trails, waterfront, parks, shopping and transit. (id:61476)
18 Durham Street
Clarington, Ontario
Welcome to this beautifully maintained 4-bedroom, 3-bathroom, 2-year-new semi-detached brick home in the heart of Bowmanville offering a total of 2,764 square feet including the basement. Freshly painted and professionally cleaned throughout, including bedroom carpeting and virtually every nook and cranny, this property is super move-in ready, and being vacant, offers immediate possession or a flexible closing. If this looks like a new home, and feels like one, that's because it does. The bonus? It's tucked into a mature neighbourhood with established trees, offering added privacy and charm that you don't always find with newer homes. The home showcases 9-foot ceilings for that extra spacious wow factor, with pot lights, and a large feature gas fireplace centrally located for gatherings in the open concept kitchen, living, and dining area with a walkout to a fully fenced backyard. The unspoiled basement includes a bathroom rough-in and offers excellent potential for future customization, with modern flooring set aside for a head start towards your finished vision. Step outside to a private backyard complete with a shed and a brand-new deck, perfect for entertaining or relaxing. Located in a quiet, friendly neighbourhood close to the hospital, schools, shops, and walking distance to all amenities. Just minutes from downtown Bowmanville, this home combines size, comfort, style, and convenience. For commuters, it's approximately 10 minutes to Highway 407 or less than 5 minutes to Highway 401. A fantastic opportunity to own a modern home in a prime location! (id:61476)
1030 Trulls Road
Clarington, Ontario
Four acres, clean yarded & fenced M2 outside storage land over 530 feet of frontage, 2 existing entrances, with municipal services at the road. Approx. $5,000 per month income from existing Tenants with much more upside available. This site is ideal for user build out or redevelopment for industrial condos - up to 60% coverage ratio! Future GO station & MTSA location - close to Hwy 401 exit & Hwy 418 connector route to HWY 407 allows for easy shipping. This is a high growth & development area. Clean ENV available for review. **EXTRAS** Ideal for large industrial building or industrial condos. Next to Clarington Energy Park, OPG, Darlington Nuclear Small Modular Nuclear Project and more. Thousands of job opportunities. (id:61476)
10 Tyler Street
Clarington, Ontario
Welcome to Mitchell Corners in the heart of Clarington - where modern luxury meets timeless country charm. This beautifully renovated 5+1 bedroom, 4-bathroom home is tucked away on a quiet side street, offering the perfect blend of sophistication,functionality, and serene living. From the moment you arrive, the oversized wrap-around driveway - with space for 12+ vehicles- and stamped concrete walkway and porch create a warm, inviting first impression. Step inside to discover a pristine, open-concept main floor that seamlessly connects the kitchen, dining, and living areas - ideal for everyday living and effortless entertaining. At the heart of the home is the brand-new (2025) chef's kitchen, a true showstopper featuring an oversized quartz island with seating for eight, matching quartz countertops and backsplash, soft-close cabinetry with glass display panels, a built-in beverage centre and microwave, and sleek pot lighting to accent every detail. The spacious dining and living areas are anchored by a custom-designed TV wall unit, while 24x24 luxury tiles flow throughout the main level, transitioning to new vinyl flooring in the fully finished basement - offering style and durability. Upstairs, a striking glass-panel staircase framed by a fluted accent wall and crowned with a grand chandelier adds a touch of refined elegance and warmth. All four bathrooms have been thoughtfully renovated with contemporary fixtures and quality finishes, and a fresh coat of paint throughout enhances the home's bright, airy ambiance. Enjoy peace of mind with a new furnace and AC (2022), upgraded lighting throughout the home,convenient upper-level laundry, and ample space ideal for large or multi-generational families. This move-in-ready home is a rare gem in Mitchell Corners - offering the best of both worlds: elevated, modern design in a peaceful, country setting just minutes from highways, amenities, and top-rated schools. (id:61476)
348 Okanagan Path
Oshawa, Ontario
This One-Year-Old Townhouse Exudes Modern Luxury, Offering A SpaciousAnd Bright Open Layout That Maximizes The Sense Of Space. With Three Elegantly Designed Bedrooms And Two And A Half Bathrooms, It Ensures Both Comfort And Style. The Contemporary Eat-In Kitchen Is EquippedWith A Gas Stove And Stainless Steel Appliances, Perfect For Culinary Enthusiasts. For Added Convenience, The Home Also Features A Laundry Room On The Second Floor. Large Windows Throughout The Townhouse Fill Every Room With An Abundance Of Natural Light, Creating A Warm And Inviting Atmosphere. Ideally Located, This Property Is Close To Public Transit, Highway 401, Ontario Tech University, Durham College, Schools, Parks, A Golf Course, And A Variety Of Shopping Centers. Additionally, It Boasts A 200-Amp Electrical Service, Ensuring That It Meets Modern Power Needs. This Townhouse Offers A Blend Of Luxury,Convenience, And Practicality, Making It The Perfect Place To Call Home. (id:61476)
23 Swanston Crescent
Ajax, Ontario
Hello 23 Swanston!! This recently updated detached four-bedroom home offers plenty of space for family living in a sought-after neighbourhood. Main Level - Bright eat-in kitchen with walkout to a sunroom overlooking the large backyard. Combined living and dining room, perfect for gatherings and entertaining. Convenient main-floor office with large front-facing windows Upper Level -Four generously sized bedrooms and Updated four-piece bathroom, Fresh paint and upgraded flooring throughout Lower Level-Newly finished basement featuring a spacious recreation area Large bedroom with above-grade window* Three-piece bathroom Location is fantastic!! We are on a well-established street with direct access to Duffins Bay Public School*and the Waterfront Trail system. Just minutes to major grocery stores, conveniences, and an easy commute via 401 and GO Transit. This is the perfect blend of comfort, convenience, and community living! (id:61476)
99 Creekwood Crescent
Whitby, Ontario
Step into this stunning 3-bedroom townhouse located in the highly sought-after Rolling Acres community! Freshly painted throughout with brand-new rigid core vinyl plank flooring on the main level, a beautifully refreshed kitchen with refinished cabinets, and so much more. Perfectly situated near top-rated schools, shopping, and public transit, this home offers both comfort and convenience. An ideal choice for young families or couples. Dont miss the opportunity to make it yours! (id:61476)
69 Mullen Drive
Ajax, Ontario
Stunning Fully Detached 3+1 Bedroom, 4-Bath Home Featuring A Bright Open Layout With Flat Ceilings, Pot Lights, And Elegant Finishes Throughout *Over $300K In Thoughtful Renovations Completed Throughout The Years *The Modern Kitchen Boasts Premium Appliances, Quartz Counters, And A Spacious Island, Seamlessly Flowing Into Generous Living And Dining Areas With A Cozy Fireplace *The Basement Offers A Second Kitchen, Rec Room, And A Beautiful Cedar Sauna *Recent Upgrades Include A 2024 Metal Roof (50-Year Warranty), 200 AMP Electrical Panel, Soundproof Insulation, Water Softener, Filtered Drinking System, And Wired Internet In Every Room *Step Outside To A Landscaped Backyard With Interlock Patio, Pergola, Deck, And Fire Pit-Perfect For Entertaining Or Relaxing. Located In A Sought-After Neighbourhood Close To Schools, Parks, Shopping, Transit, And Quick Access To Highways 401 & 407 *A Turnkey Property Blending Style, Comfort, And Convenience* (id:61476)
376 King Street E
Oshawa, Ontario
Welcome to 376 King St. E. A home of distinction with hardwood flooring throughout. Large 175 ft deep yard with custom built oversized dbl garage.Step into your bright vestibule followed by a large formal foyer with deep original gumwood trim. French doors, beautful staircase. Large living room with fireplace and built in leaded glass book cases. Sun filled Dining room with large windows. Newer kitchen with granite counter tops, breakfast bar and subway tile backsplash. Charming study with walk out to large back yard and patio. Upper level boasts 3 large bdrms, plenty of closet space, reno'd 4 pc bath, Balcony overlooking your back yard. Basement has seperate entrance, storage room, laundry rm, rec rm, office/possible 4th bdrm, 3 pc bath with shower. (Possible Bed & Breakfast) (id:61476)
0 Ontario Street
Brighton, Ontario
Development opportunity! 17 Acres of land with waterfront/marsh and a spectacular view of Presqu'ile Bay. Across the road from the public boat launch, cycling/walking trails, and steps away from Presquile Provincial Park. Municipal water and sewer service are available on the adjacent property, as well as Natural Gas and Hydro services. Located in the County of Northumberland, Town of Brighton. This property is zoned for Future Development with (approximately 5 developable acres after EP clearance) surrounded with protected areas. One of the last opportunities this close to the water. Less than two hours away from downtown Toronto via HWY 401. (id:61476)
61 Wellington Street
Clarington, Ontario
Cozy, well-maintained bungalow capturing comfort and character just steps from downtown Bowmanville. This 2-bedroom home, with a flexible den or office, features hardwood flooring throughout the main living areas and kitchen.Thoughtful updates include a refreshed kitchen and bathroom (approx. 2013), main-floor laundry (2014), and upgraded mechanicals such as furnace, air conditioning, and plumbing. The home also offers a single-car garage, updated windows, and convenient wall-mounted units for added comfort.Enjoy a private backyard with a large shed, ideal for storage, hobbies, or workshop space. Perfectly located within walking distance to shops, restaurants, parks, and schools, this property provides easy everyday living in one of Bowmanville's most charming neighbourhoods. Click the Realtor link for feature sheet, floor plan and you tube video (id:61476)
221 - 50 Lakebreeze Drive
Clarington, Ontario
Lakeside Living at Its Finest Modern 2-Bedroom Condo in Port of Newcastle. Experience the best of waterfront living in this beautifully upgraded 2-bedroom condo, located in the highly sought-after Port of Newcastle community. Built in 2022, this stylish 872 sq. ft. Marina Floorplan unit offers thoughtfully designed, open concept living with contemporary flair. The modern kitchen features quartz countertops, stainless steel appliances, and a breakfast bar, flowing seamlessly into the spacious living/dining area. Step out onto your private balcony the perfect spot to unwind or entertain while enjoying the lakeside breeze. The primary bedroom is a serene retreat, complete with a walk-in closet and a 3-piece ensuite with a sleek glass walk-in shower. A well-appointed second bedroom provides comfortable space for guests or a home office, complemented by a stylish 4-piece guest bath. Additional highlights include in-suite laundry, one underground parking space, and exclusive access to the Admirals Clubhouse,featuring an indoor pool, theatre room, and lounge. With high-end finishes, thoughtful upgrades,and an unbeatable location near parks, scenic trails, and marina, this move-in-ready condo blends comfort, convenience, and lakeside charm. Don't miss your opportunity to own a piece of paradise on the shores of Lake Ontario! (id:61476)
3 Potts Lane
Port Hope, Ontario
Situated in the desirable Lakeside Village of Port Hope, next to the Port Hope Golf Club, this charming three-bedroom home offers a blend of comfort, style, and functionality. Designed with an open floor plan and main-level living, it's ideal for families or those seeking a relaxed, low-maintenance lifestyle. The bright foyer leads into a spacious dining room featuring a large window and vaulted ceiling. The open-concept principal living area impresses with a two-storey living room, enhanced by recessed lighting and a cozy fireplace, and seamlessly flows into the informal dining area with walkout access to the backyard. The adjoining kitchen is beautifully appointed with a large island and breakfast bar, and stainless steel appliances. The main floor primary suite creates a peaceful retreat, complete with its own fireplace and a spa-inspired ensuite featuring a dual vanity, soaker tub, and separate shower. This level also includes a second bedroom, a full bathroom, and a convenient laundry room with access to the attached two-bay garage. Upstairs, a skylit family room provides a bright and inviting space for relaxation, while a private bedroom with a full ensuite makes an ideal guest or teen suite. The lower level offers plenty of storage and the potential to customize additional living space to suit your needs. Outdoors, a spacious deck provides the perfect spot for lounging or outdoor cooking, while the adjoining patio invites alfresco dining. Located close to amenities with easy access to Highway 401, this home combines comfort, convenience, and charm in one sought-after location. (id:61476)
227 Huycke Street
Cobourg, Ontario
This charming brick backsplit is the perfect blend of family-friendly comfort and in-law potential. Centrally located in Cobourg, it features an attached garage and a bright, open front entrance leading into a spacious living and dining area. Hardwood flooring runs throughout the space, with a bay window in the living area bathing the room in natural light. The dining area offers plenty of room for family meals and entertaining. The bright, spacious kitchen boasts ample cabinet and counter space, an informal dining area, and a walkout to a side deck, ideal for summer BBQs. Overlooking the family room, the kitchen allows for easy connection while enjoying the warmth of a cozy fireplace or stepping outside to the backyard, extending the living space during warmer months. Upstairs, the home offers two inviting bedrooms, including a generous primary suite with dual closets. The modern semi-ensuite bathroom is designed with luxury in mind, featuring a glass shower enclosure, a freestanding tub, and a dual vanity. The lower level includes a bright bedroom and a full bathroom, while the basement provides an additional bedroom and plenty of storage for a growing family's needs. A patio area, mature trees, and a sprawling yard create a peaceful retreat outside. Situated just moments from local amenities and with easy access to the 401, this is an ideal place to call home. (id:61476)
34 Alan Williams Trail
Uxbridge, Ontario
Built in 2023, this stunning 3-storey freehold townhome offers 2,520 sq ft above grade, an unfinished basement with bathroom rough-in, and arare double car garage. Featuring 3 bedrooms, 3 bathrooms, and a flexible open-concept floor plan with hardwood floors, hardwood stairs, andquartz counters throughout the kitchen and baths. The main floor includes a bright study room, perfect for a home office or 4th bedroom. Theprimary suite features a balcony, walk-in closet, and 5-pc ensuite, while the additional two bedrooms share a Jack & Jill 4-pc bathroom. Somehighlights include upper-level laundry, central vac rough-in, and visitor parking in the complex. All just minutes from schools, shops, parks,Uxbridge Hospital, GO Station, scenic trails, and premier golf courses. (id:61476)
18 Acton Road
Uxbridge, Ontario
Sunset Skies. Saltwater Pool. Over 3 Acres Of Privacy Just Minutes From Uxbridge. This Exceptional Home Offers Nearly 5,000 Sq. Ft. Of Finished Living Space. The Main Floor Showcases A Beautifully Renovated Kitchen With A 9-Ft Centre Island, Quartz Countertops, Stainless Steel Appliances, Custom Backsplash, Under-Mount Lighting, And Hickory Hardwood Floors That Continue Through The Dining And Living Rooms. The Floor Plan Flows Seamlessly From The Kitchen Into The Formal Dining Room Overlooking The Yard And Into The Living Room With A Soaring 22-Ft Vaulted Ceiling And Propane Fireplace, With Multiple Walk-Outs To The Expansive Deck. Two Bedrooms On The Main Floor Share A Convenient Jack-And-Jill Bathroom. Upstairs, The Newly Renovated Primary Suite Offers A Spa-Like 5-Piece Ensuite, Walk-In Closet, And Private Balcony, While An Additional Bedroom Features Its Own Ensuite Bath. The Finished Walk-Out Basement Includes A Large Family Room With Wet Bar, Games Room, Two Additional Bedrooms, And A Full Bath, All Filled With Natural Light From Multiple Walk-Outs. Outdoors, The Backyard Is An Entertainers Dream, Featuring An Inground Saltwater Pool With Waterfall And A Custom 506 Sq Ft Cedar Cabana. The Front Yard Is Lined With Mature Hedges For Added Privacy, While A Three-Car Tandem Garage With Epoxy Floors And Propane Fireplace Provides Space For Vehicles And Toys. The Long Driveway, Complemented By A Semi-Circular Section, Offers Ample Parking And Convenience. With Wagners Lake Just Around The Corner And Town Amenities Nearby, This Home Offers Peaceful Country Living Paired With Modern Comforts. (id:61476)
23035 Lake Ridge Road
Brock, Ontario
Welcome To A Rare Development Opportunity In The Hamlet Of Port Bolster! This Spacious Lot Zoned Hamlet Residential (HR) Provides Incredible Flexibility For Builders, Investors, And End Users. With Generous Lot Dimensions And HR Zoning, Options Exist To Build A Custom Dream Home, Create Multiple Residential Dwellings (Subject To Approvals), Or Explore A Unique Live Work Concept When Combined With The Commercial Restaurant Property Next Door (Also Available For Sale!) MLS: N12415454. Located Within The Established Hamlet Boundary And Just Minutes From Lake Simcoe Marinas And Beaches, This Site Offers Both Lifestyle And Investment Value. With Easy Access To Toronto, Ample Frontage (147ft) Along Lake Ridge Road, And Hamlet Policies That Support Compact, Compatible Growth This Property Is Poised For Exciting Future Development. Secure Your Place In A Growing Community And Capitalize On This Rare Chance To Own Side By Side Residential And Commercial Assets In One Of Durhams Most Unique Hamlet Settings. (id:61476)
8 Mustard Street
Uxbridge, Ontario
Modern Waterfront Home / Almost 3/4 acre / Energy efficient / Solar power / Custom built 2022 - Step into peaceful waterfront living on Wagner Lake with this beautifully built 1-bedroom, 1-bathroom home, completed in 2022. Bright, open concept, and thoughtfully designed, this property offers a rare opportunity to enjoy year-round comfort right on the water. Featuring large windows that capture natural light, the home blends modern finishes with a cozy, low-maintenance layout. Perfect as a full-time residence, weekend getaway, or investment property. Highlights include: Expansive water frontage, Bright, open-concept living space, Modern kitchen, Private bedroom with generous storage, Contemporary bathroom with stylish fixtures, Energy-efficient solar power. Move-in ready. Enjoy the feel of condo-style living without shared walls or fees. A perfect retreat for those seeking simplicity, style, and a direct connection to nature. (id:61476)
6 Mozart Court
Whitby, Ontario
Welcome to 6 Mozart Court, a beautifully updated two-storey detached home tucked away on a quiet cul-de-sac in Whitby's highly sought-after Lynde Creek neighbourhood.The main level features hardwood floors, new tile flooring, modern baseboards, new interior doors, and pot lights for a bright, stylish feel throughout. The renovated kitchen includes quartz countertops, a tile backsplash, and stainless steel appliances - perfect for everyday cooking and entertaining. Upstairs, you'll find hardwood floors, spacious bedrooms and a modern, updated main bathroom. The fully finished basement offers a separate entrance, fireplace, pot lights, and a full bathroom, making it ideal for an in-law suite, guest space, or rental potential. Enjoy the private, fenced backyard with an inground pool and cabana, perfect for summer entertaining or relaxing after a long day. Located minutes from Whitby GO Station, Hwy 401/412/407, and close to parks, trails, and top-rated schools, this move-in ready home offers the perfect mix of comfort, convenience, and modern living. (id:61476)
100 Earl Cuddie Boulevard
Scugog, Ontario
All-Brick Bungalow in a Desirable Location. Welcome to this immaculate 3+1 bedroom, 2+1 bathroom bungalow, set in one of the town's most desirable neighbourhoods. With 9-foot ceilings throughout and a versatile layout, this home is a wonderful fit for both families and empty nesters. The main level features a bright living and dining room with rich hardwood floors, a spacious eat-in kitchen with durable tile underfoot, and an adjoining family room where hardwood floors and a gas fireplace add warmth and character. A newer sliding glass door leads to the deck and beautifully landscaped yard, thoughtfully finished from front to back. The primary bedroom includes a walk-in closet and a private 4-piece en-suite, while two additional bedrooms, a full bath, and a main floor laundry with direct garage access provide everyday convenience. The walk-out basement with above-grade windows extends the living space with a fourth bedroom, bathroom, and large open area perfect for recreation or the potential for a private in-law suite/apartment. Practical updates offer peace of mind, including a roof (approx. 9 years old), furnace (approx. 7 years old), and air conditioner (7 years old with 3 years remaining on warranty). Meticulously maintained inside and out, this move-in-ready home offers comfort, flexibility, and a prime location close to schools, parks, medical centre, hospital, golf courses, and amenities. (id:61476)
1406 Old Forest Road
Pickering, Ontario
If you're looking for something truly unique, this is it! A stunning stone home on nearly 1/2 acre, backing onto the Petticoat Creek Ravine. Set back from the street, the property features a landscaped 50 ft frontage, a circular driveway, and a double car garage. Inside, the home has been beautifully renovated with an open-concept kitchen, a large breakfast bar, oversized windows that offer a fantastic view and so much light, and a walk-out to a balcony overlooking a breathtaking 385 ft deep lot surrounded by nature. The main floor includes a cozy family room with a stone fireplace, a bright and open living and dining area, and a large laundry room as well as a 2 piece powder room. Upstairs offers three spacious bedrooms, including a primary suite with beamed ceilings, a luxurious ensuite with walk-in shower, and a private deck with panoramic views. The finished lower level features a walk-out to the garden, a beautifully renovated bathroom, laminate floors, and a versatile study currently used as a bedroom. There is more space currently being used for an office. This exceptional property combines character, charm, and privacy-offering the best of country living in the city. Move-in ready and truly one of a kind! Located in Pickering's sought-after Woodlands community, just minutes to Petticoat Creek Conservation Area, waterfront trails, parks, and schools. Enjoy quick access to Highway 401, GO Transit, shopping, and restaurants while living on a quiet, tree-lined street surrounded by nature-offering the perfect blend of convenience and tranquility. (id:61476)
1 Parklawn Drive
Clarington, Ontario
Wow! Your search ends here! Welcome to 1 Parkawn Dr. Beautiful, detached home in prime Courtice neighbourhood. Spacious open concept layout with lots of windows and natural light. This house features a large open concept living room, upgraded kitchen with backsplash and quartz countertops, bright eat-in area. Upstairs you will find 3 spacious bedrooms, including a large master retreat. Renovated 4 piece washroom with custom vanity. Fully finished basement with a large rec room *currently used as a 4th bedroom* and a convenient second washroom. Fully fenced large backyard oasis, with mature trees, patio, and lots of privacy. Beautiful curb appeal, with luscious front yard, and long driveway with no sidewalk. Wonderful family neighbourhood, close to parks, schools, and close to plazas, rec centre, restaurants and amenities. Easy access to public transportation, Highway 401 ** This is a linked property.** (id:61476)
2494 Earl Grey Avenue
Pickering, Ontario
IMPRESSIVE PROPERTY, AS GOOD AS SEMI-DETACHED HOME IN NATURAL RAVINE FRONTAGE SET-UP WITH 3 (Three) Car PARKING SPACES ON EXTRA WIDE FREEHOLD CORNER LOT! Stunning End-Unit Freehold Townhouse On A Premium Corner Lot In Desirable Duffin Heights! Welcome To This Beautifully Maintained Home, Proudly Cared For By Its Owners. Nestled On An Oversized Premium Corner Lot, Ths Home Offers Exceptional Space And A Thoughtfully Designed Layout. Step Inside To A Bright And Airy Main Floor Featuring 9-Foot Ceilings Adorned With Elegant Crown Moulding. The Open-Concept Design Is Enhanced By Scraped Solid Oak Hardwood Floors, Creating A Warm And Inviting Atmosphere. A Recently Painted, Sun-Filled Living Room Leads Seamlessly To A Formal Dining Area, Perfect For Hosting Gatherings. The Eat-In Kitchen Showcases Stainless Steel Appliances, Quartz Countertops, A Stylish Backsplash, Extended Cabinetry, A Double Sink With A Modern Faucet, And A Walk-Out To A Large Deck Ideal For Relaxation And Entertaining. Upstairs, The Spacious Primary Suite Boasts A Walk-In Closet And A Luxurious 4-Piece Ensuite. The Separate Garage Provides Added Convenience, While Unfinished Basement Is A Blank Canvas Awaiting Your Personal Touch - Complete With A 3-Piece Rough-In Bath And Large Egress-Style Windows, Offering Endless Possibilities. Unique Features: for Townhouse Having 3 (Three) Car Parkings - 3 Vertical & 1-2 Horizontal! Located In A Quiet, Family-Friendly Neighbourhood, This Home Is Just Minutes From Major Highways (401 & 407), Shopping Centers, Pickering Golf Club, Greenwood Conservation Area, And The Scenic Duffin Heights Forest & River Trail. Don't Miss This Incredible Opportunity To Own A Home In One Of Pickering's Most Sought-After Communities! Whether you're a growing family, a professional couple, or a savvy investor, this home offers the perfect blend of comfort, space, and future potential. Fall in Love At First Sight, Unique Property in Natural Ravine with Parkings!! (id:61476)
1138 Tanzer Court
Pickering, Ontario
Welcome to 1138 Tanzer Court, a charming semi-detached 2-storey home tucked away in one of Pickerings most desirable family-friendly neighbourhoods. Perfectly blending comfort and style with prime location, this home has been thoughtfully updated and is move-in ready for its next chapter. Step into the heart of the home, where a recently renovated kitchen awaits with upgraded countertops, a stylish backsplash, and ample cabinetry to keep everything organized. Just off the kitchen, a cozy eating/dining area with custom added storage offers a perfect spot for casual dining and provides a walkout to your private outdoor retreat. The main floor continues with a bright living room, featuring a large and a welcoming fireplace to gather around on cooler evenings. Upstairs, the spacious primary bedroom offers plenty of room to unwind, while two additional bedrooms are filled with natural light, perfect for family, guests, or a home office. The updated upper-level bathroom adds a fresh, modern touch, making daily routines a little more enjoyable. The finished basement extends your living space with an entertainment area designed for movie nights or game days. Outside, the deep backyard is a true highlight - a beautifully landscaped retreat with a large deck and vibrant gardens, creating the ultimate entertainers paradise. You'll enjoy the best of Pickering living close to parks, schools, walking trails, shops, transit, and just minutes to the waterfront and 401 for easy commuting. Tons of storage with additional sheds in backyard. Extended driveway for 4 total parking spaces. This home is the perfect opportunity to get a freehold property with a large backyard, in the heart of Pickering. (id:61476)
165 Elizabeth Street
Ajax, Ontario
Welcome to 165 Elizabeth Street nestled in charming Pickering Village - this pristine John Boddy "Castlemere" home exudes warmth and elegance throughout. Step inside to a bright foyer with ceramic floors leading to a gourmet kitchen featuring granite countertops, a breakfast area, and a walkout to a private yard complete with a charming apple tree - perfect for morning coffee or fall harvests. The main floor offers a sunken living room, gas fireplace, an open family room, and a formal dining room with coffered ceilings ideal for entertaining. The oak staircase and skylight bring light and character to the home. Upstairs, the spacious primary suite features a spa-inspired ensuite with heated floors. The finished basement adds two additional bedrooms, a recreation room, 4-piece bath, and laundry area. An interlock driveway, brand new garage door and meticulous landscaping complete this truly move-in-ready home in one of Ajax's most desirable communities. (id:61476)
512 Creekview Circle
Pickering, Ontario
Welcome to 512 Creekview Circle in Pickering's Sought-After Westshore Community! This well-maintained 4-bedroom, 3-bath family home offers incredible value in one of Pickering's most desired neighbourhoods. Ideally located near top-rated schools, shopping, the 401, and the Pickering GO Station - everything you need is just minutes away. Enjoy weekend strolls to Petticoat Creek Conservation Area, the Great Lakes Waterfront Trail, and the beach, all within walking distance. Inside, this home features over 2000 sq. ft. of finished living space including the basement. This home features a fantastic, functional layout offering both a living room and family room - a rare find in homes this size - with a cozy wood-burning fireplace. The primary bedroom includes a walk-in closet and 2-piece ensuite. The kitchen is equipped with brand new stainless steel appliances, and the fully finished basement adds plenty of extra living and storage space. Step outside to a large backyard deck, offering great privacy in the summer with lush beautiful gardens - perfect for entertaining or relaxing.Additional highlights include updated electrical, and pride of ownership throughout. Home is extremely well cared for and provides the perfect opportunity for a family to move in and make it your own. (id:61476)
1093 Glenanna Road
Pickering, Ontario
Quality Built By John Boddy Home, Located On A High Demand Street In Pickering. Well Maintained By Current Owner, Newly Renovated Kitchen, New Stainless Steel Appliances, New Gas Range, Quartz Counter Top And Quartz Backsplash. Open Concept Layout, Pot Lights, Many Windows Filled With Lots Of Nature Light. New Engineering Wood Floor, New Staircase And New Stair Railing. The Home Features A Separate Entrance And Main Floor Laundry. Finished Basement With A Full Kitchen And 3Pc Washroom. New High Quality Roof With 10 Year Warranty! New Garage Door! South Facing Wrap Around Deck And A Serene Backyard For Your Relaxation And Enjoyment. Close To One Of The Top Ranked Schools: William Dunbar. Safe And Lovely Family Community, Close To Everything, Minutes To Pickering's Waterfront, PTC, Pickering GO and Hwy 401. Do Not Miss! (id:61476)
208 - 80 Aspen Springs Drive
Clarington, Ontario
Welcome to unit 208 at 80 Aspen Springs Dr. in Bowmanville. This bright and spacious condo features an open-concept layout designed for modern living. The kitchen includes a breakfast bar and seamlessly flows into the living area which opens onto a private balcony giving you access to outdoor space. The unit has 2 bedrooms, 2 full bathrooms and ensuite laundry for added convenience. The primary bedroom features a 3 piece ensuite bathroom as well as excellent closet space. Located on the second floor for easy access by stairs or by the building elevator. Residents of Aspen Springs enjoy great amenities such as an exercise room, party room, sitting areas and a playground/courtyard for residents! Conveniently situated close to restaurants, grocery stores, the recreation centre, and many other local amenities, this condo is the perfect combination of comfort and convenience. (id:61476)
8 Bunhill Court
Ajax, Ontario
Welcome To 8 Bunhill Court, An Exquisite Custom-Built Estate Home Nestled On Over 1.4 Acres In Northeast Ajax, Backing Directly Onto The Prestigious Deer Creek Golf Course. This One-Of-A Kind Residence Combines Privacy, Luxury, And Breathtaking Natural Surroundings. Offering Over 6,500 Sq. Ft. Of Finished Living Space, This Home Boasts Elegant Principal Rooms, Soaring Ceilings, And An Open, Flowing Layout Ideal For Both Entertaining And Family Living. The Main-Floor Primary Suite Provides A Private Retreat With A Luxurious Ensuite, While Five Additional Bedrooms Upstairs Offer Comfort And Versatility For Family Or Guests. The All-Season Sunroom Seamlessly Blends Indoor And Outdoor Living With Panoramic Views Of The Backyard Oasis - Complete With An In-Ground Pool, Relaxing Spa, And Beautifully Landscaped Grounds Surrounded By Mature Trees. From The Grand Foyer To The Serene Outdoor Spaces, Every Detail Has Been Thoughtfully Designed For Refined Living. Quiet, Private, And Surrounded By Nature, 8 Bunhill Court Is More Than A Home - Its A Lifestyle In One Of Ajax's Most Prestigious Enclaves. (id:61476)
1010 Central Park Boulevard N
Oshawa, Ontario
Must-See 2-Storey Detached Home Close To Durham College, Ontario Tech, Shopping, And All Amenities! On An Oversized Lot In A Prime Neighborhood! Bright And Spacious Layout With Modern Kitchen. 4 Bedrooms, Ample Parking For Up To 8 Cars, And A Serene Sunroom. Stunning Finished Porch And Beautifully Done Backyard-Perfect For Entertaining. *** Freshly Painted Top To Bottom*** (id:61476)


