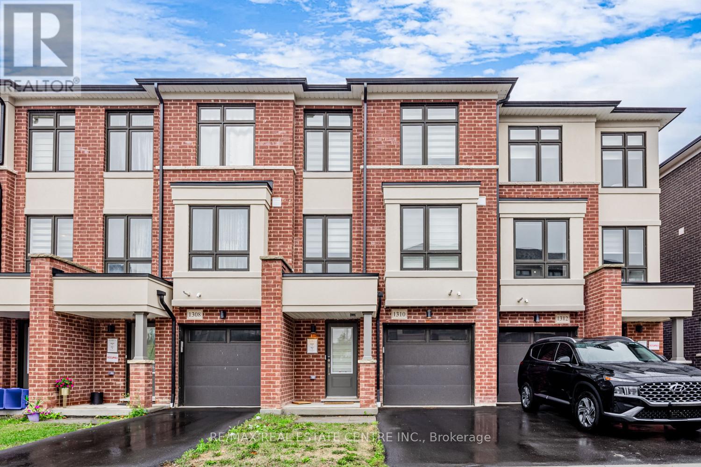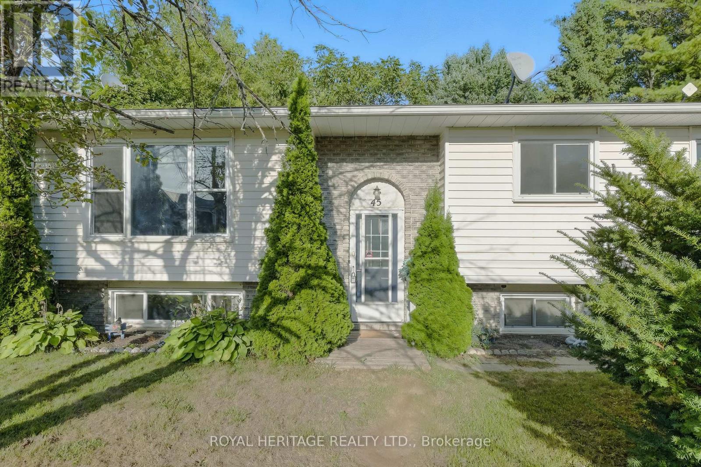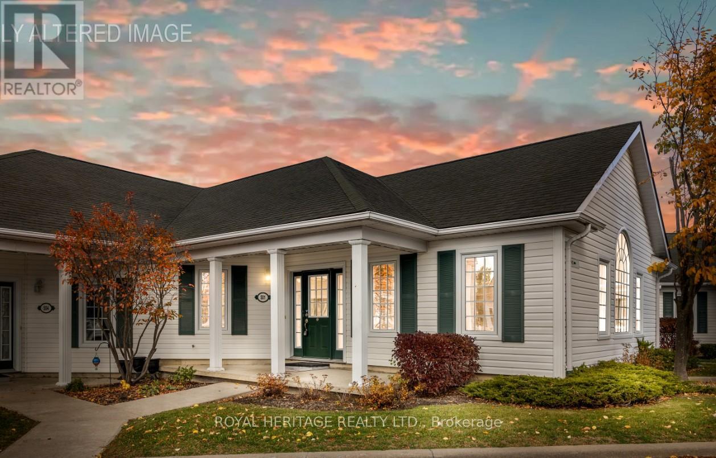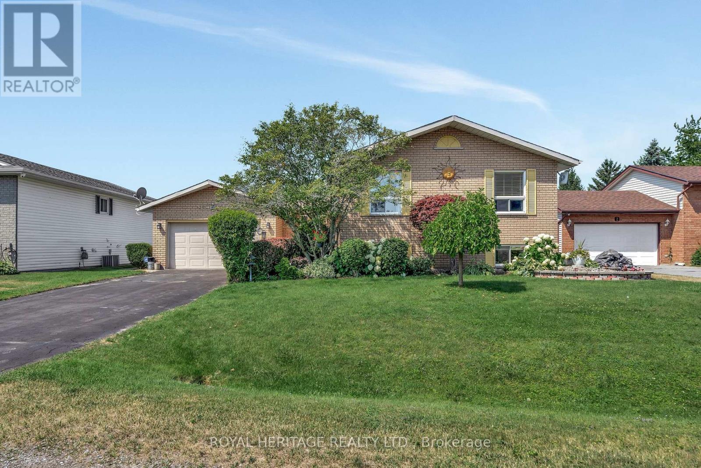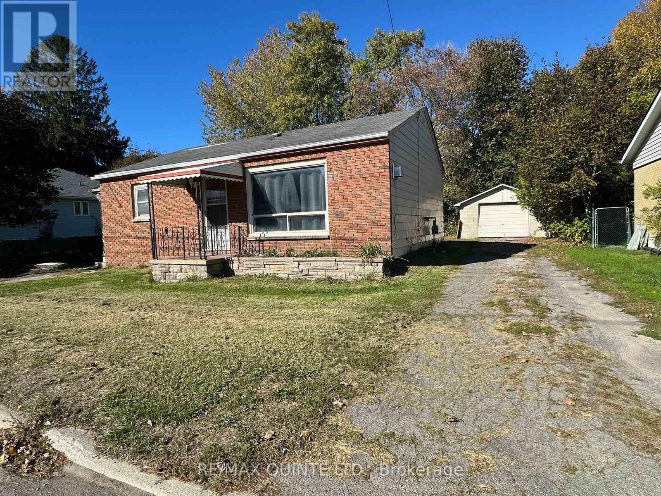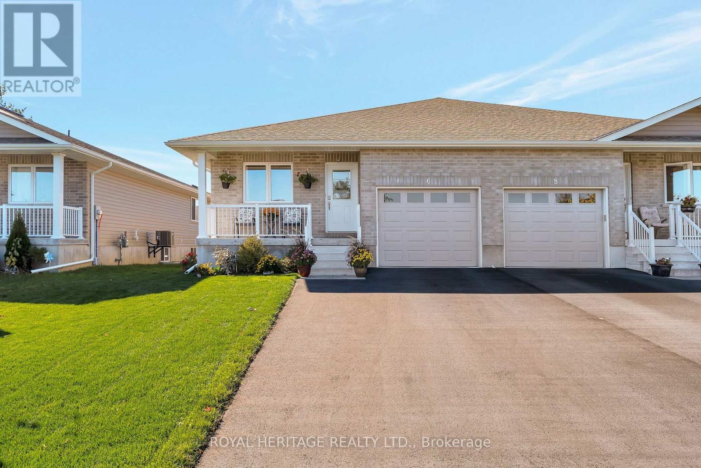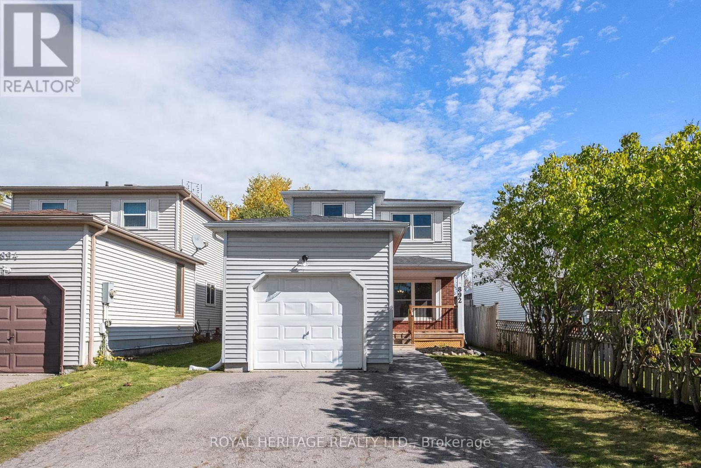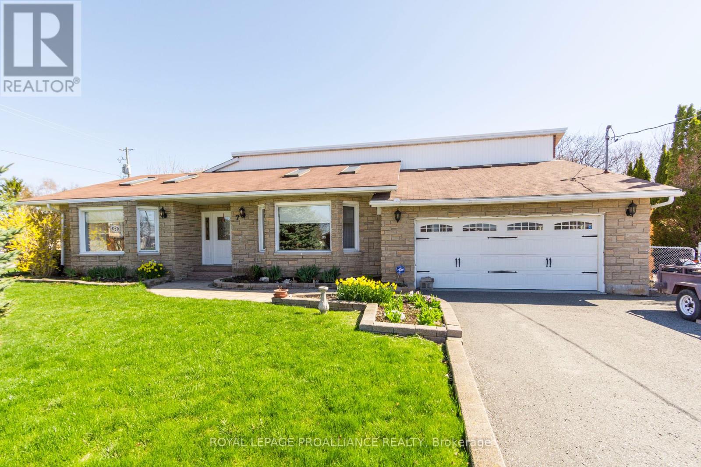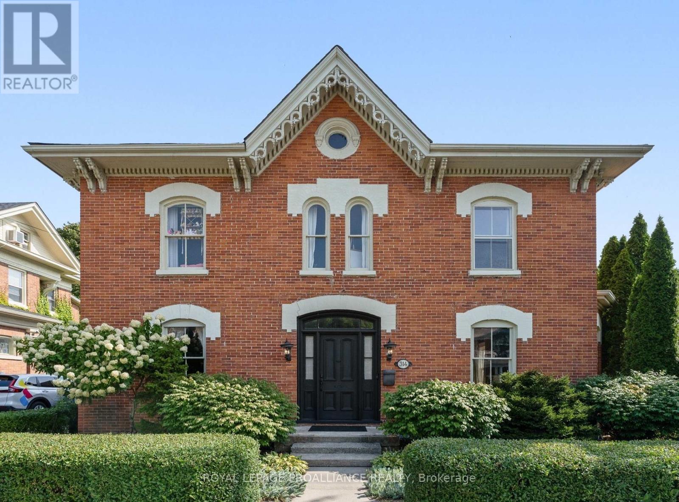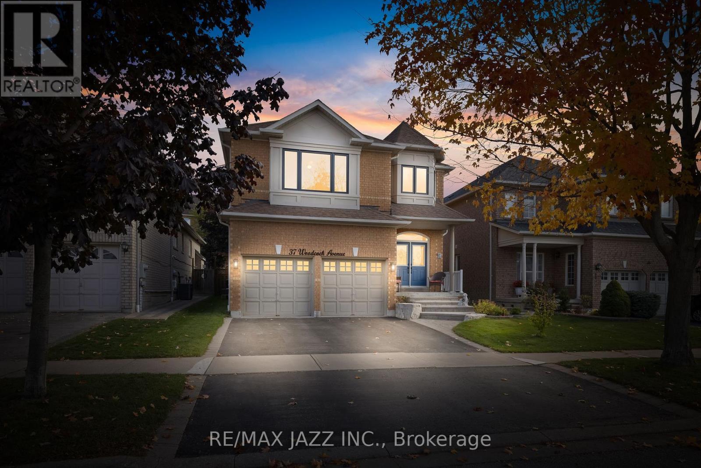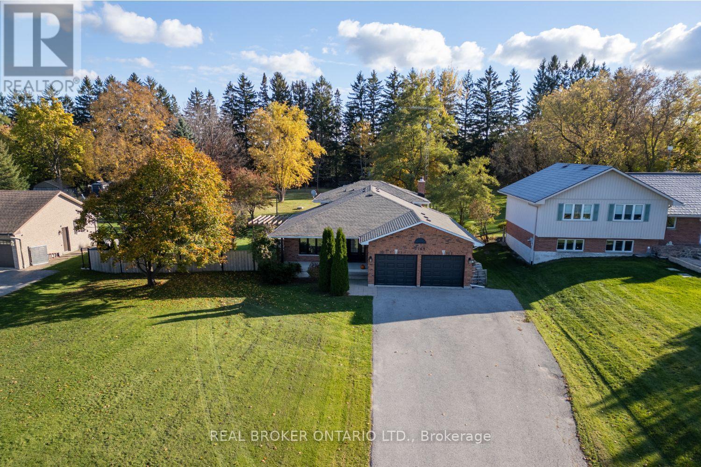1310 Bradenton Path
Oshawa, Ontario
Very Central Location, Close to 401, 407, School, Mall. Builder Treasure Hill, 1841 Sq. Ft. Space. Quartz Countertop, Laminate. Stainless Steel Appliances. Family & Professional Chef Kitchen, Lots of cabinets, Centre island. Three upper level generous high bedroom. Very practical layout. Ground floor huge Rec Room that can be used for work from Home Professionals. Unparalleled craftsmanship and quality in the Heart of Kingsview Ridge. Bring your fussiest buyer. (id:61476)
45 Maplewood Avenue
Brighton, Ontario
Situated in a mature and highly sought-after central neighborhood, this raised bungalow presents a rare opportunity to own a versatile home within walking distance to downtown. Entering the front door, you will find a shared foyer with two private units. The main level unit offers a bright and functional layout, featuring three well-sized bedrooms, spacious living and dining rooms filled with natural light, and a large kitchen and dining area designed for both functionality and convenience. The 4-piece bathroom on this level contains an all-in-one washer/dryer. The lower unit is equally impressive, offering a fully self-contained two-bedroom in-law suite with large bright windows making it an ideal space for multi-generational living, extended family, or potential rental income. This unit features generous living spaces, a well-appointed kitchen, and a 3-piece bathroom with full laundry. Looking for a large family home? This house could easily be brought back to single-family living. Outside, a large, fully-fenced backyard creates the perfect setting for outdoor gatherings, gardening, or quiet relaxation, while mature trees enhance both privacy and curb appeal. With close proximity to beaches, trails, schools, shops, places of worship, and a recreation facilities, this property offers an ideal blend of practicality, comfort, and lifestyle in one of Brighton's most desirable neighborhoods. (id:61476)
501 - 325 Densmore Road E
Cobourg, Ontario
Welcome to this beautifully appointed 2-bedroom, 1-bath garden-style condo in the charming and historic town of Cobourg. This thoughtfully designed home offers a perfect blend of comfort and style.Step inside to discover an inviting open-concept layout featuring a bright living area with large windows that fill the space with natural light. The modern kitchen boasts new stainless steel appliances, ample cabinetry, and a breakfast bar, creating an ideal setting for both everyday living and entertaining. Each bedroom provides a peaceful retreat with generous closet space, while the bath is tastefully updated for a spa-like feel. Convert your second bedroom to a home office area. Enjoy the convenience of main-level living and the ease of low-maintenance condo life.Outside, a private patio offers the perfect spot to relax with your morning coffee or unwind at the end of the day.Located just minutes from Cobourg's vibrant downtown, beautiful beach, marina, and boutique shops, this home provides exceptional value and a welcoming community atmosphere. Perfect for first-time buyers, downsizers, or anyone seeking carefree living in one of Ontario's most picturesque towns. No Sign on Property (id:61476)
3 Wendy's Lane
Brighton, Ontario
Welcome/Bienvenue to 3 Wendy's Lane in Brighton. If you're looking for a serene waterfront getaway in a vibrant community, this home is a perfect match. This raised bungalow features a spacious ground-level entrance with direct access to both the fenced yard and the attached garage. Upstairs, the main level offers a bright and inviting layout with a combined dining and living area showcasing beautiful canal views. A patio door from the living room opens to a covered deck, ideal for relaxing or entertaining. The kitchen is clean, cheerful, and offers plenty of storage. The main floor also includes a generous primary bedroom, a second sun-filled bedroom, and a full bathroom. The lower level is designed for comfort, featuring a cozy family room with a gas fireplace-perfect for chilly evenings-along with two additional bedrooms and another full bathroom with a walk-in shower. All basement carpets have been recently updated except in the fourth bedroom. You'll also appreciate the enclosed storage area, perfect for keeping items out of the garage. Located on Wendy's Lane, this property includes water access and a private dock equipped with 220 V power for your boat. The canal leads directly into the picturesque Presqu'Ile Bay, with connections to intercoastal waters extending all the way to Kingston and beyond. Residents enjoy well-maintained canals, with an annual association fee of only $180 covering canal weeding and navigational markers to the Bay. Could it be / Est-ce que ca pourrait etre votre... Home Sweet Home? (id:61476)
8 Butler Street E
Brighton, Ontario
Welcome to 8 Butler Street East in the highly sought and charming Town of Brighton. This 2 bedroom, one bath (4 pc) brick bungalow has a great location, only two minutes to town, and it features one level living. There is a large eat in kitchen, a detached garage (21 x 14), partially fenced rear yard, and two driveways for the property. The gas fireplace in the living room is super cozy, with electric baseboards for back up. There is a separate laundry room, municipal water and sewers, and a 200 amp panel. Brighton has much to offer with two grocery stores, Presqu'ile Provincial Park, Applefest, several dining choices, and so much more. If you are considering downsizing, or maybe looking for an investment opportunity, this may be what you're looking for. (id:61476)
6 Cassidey Drive
Brighton, Ontario
MOTIVATED SELLER! Welcome / Bienvenue to 6 Cassidey Drive in the beautiful Municipality of Brighton. This well-maintained home, inside and out, is located in a quiet neighbourhood close to all amenities and Presqu'ile Park. Move-in ready, it offers a welcoming open-concept main floor featuring a spacious kitchen with abundant counter space and storage. The primary bedroom includes a 3-piece ensuite and walk-in closet, while a second bedroom and 4-piece bath provide additional comfort. The conveniently located main-floor laundry adds to the home's practicality. Just off the kitchen, you'll find two storage closets-one ideal for linens and the other easily transformed into a fantastic pantry if desired. As you head toward the basement, you'll pass garage access and a large entrance closet. The finished lower level includes two additional bedrooms, a 3-piece bathroom, a large recreation room, and a utility room offering even more storage. The current owner worked with the builder to add extra pot lights and updated the home with fresh, warm colours throughout. Outside, the pride of ownership is evident-the lush lawn is meticulously cared for, the foundation has been parged, the deck repainted, and blinds have been added to the pergola for additional comfort and privacy. The current owner has completely finished the garage with drywall and paint, added overhead storage, and installed a floor drain, perfect for those winter days when you park inside. Everything has already been done for you. (id:61476)
892 Fairbanks Road
Cobourg, Ontario
Welcome to this beautifully maintained 3-bedroom, 2-bath home located in the heart of central Cobourg! Freshly painted throughout, this move-in-ready property offers a warm and inviting atmosphere perfect for families or first-time buyers. The spacious main level features a bright living area with plenty of natural light and a functional kitchen that includes all appliances.Downstairs, the finished basement provides extra living space ideal for a family room, home office, or play area. Recent updates include a new roof (2025), offering peace of mind for years to come.Situated in a family-oriented neighbourhood, this home is just minutes from Highway 401, schools, parks, and Cobourg's vibrant shopping and dining options. Enjoy the convenience of being close to everything while still having a quiet, friendly community feel.With quick closing available, you can settle in and start making memories right away. Don't miss your chance to own this charming, updated home in one of Cobourg's most desirable locations. (id:61476)
7 Brintnell Boulevard
Brighton, Ontario
Fabulous Executive sprawling 4 bedroom, 3 bathroom stone bungalow that has a style and quality that is rarely seen anymore. This meticulously cared for home is nestled in a private 25 home waterfront community and sits just 4 houses from the deeded waterfront canal that leads to Lake Ontario. Enjoy the private boat slip and access to the canal for kayaking, paddleboarding or docking. This grand home is sure to impress with 2250 sq ft of open concept main floor living space featuring a formal dining room, formal living room, a 17 x 17 sq ft maple kitchen with center island, a breakfast nook (that overlooks the pool), and a comfortable family room that is open to the kitchen and sunroom all with views of the landscaped backyard, deck and heated inground pool. Additionally, you'll find a 15 x 19 sq ft Primary bedroom with 3 piece cheater en-suite bathroom and a walk-out to the sunroom & deck. The 2nd bedroom is currently used as an office. The fully finished lower level offers additional space for entertaining or family fun with a large recreation room with gas fireplace, wet bar, games room with pool table, two additional bedrooms, a 5 piece bathroom and a 20 x 17 sq ft laundry room that could easily be a 2nd kitchen. This unique home boasts so many great features like 15 foot vaulted ceilings, hardwood floors, 7 skylights, 2 natural gas fireplaces, 3rd bathroom off the kitchen, heated in-ground pool with interlocking brick and a hot tub. Located in a prestigious waterfront neighborhood in Brighton where you can have the lifestyle you have always wanted. This well cared for home must be seen! (id:61476)
151 Carman Road
Brighton, Ontario
Nestled on 8.3 acres of peaceful countryside just five minutes from Highway 401, this custom-built home offers a rare blend of privacy, nature, and convenience. Surrounded by mature trees, it provides a tranquil retreat where you can enjoy the peacefulness of rural living without sacrificing easy access to town amenities and commuter routes. Built in 2003, this solid all-brick raised bungalow reflects craftsmanship and care in every detail. The main living area welcomes you with a cathedral ceiling, expansive windows framing panoramic views, and a striking beech wood accent wall sourced from the property itself. A mix of hickory, white ash, and oak hardwood flooring from the property adds warmth and character. The bright, spacious kitchen offers generous countertop and cupboard space ideal for everyday living or entertaining. The primary bedroom features locally-sourced black cherry hardwood flooring, a walk-in closet, and an ensuite featuring in-floor heating; walkout access to a cedar deck overlooks the beautiful natural surroundings. The lower level offers a cozy recreation room complete with wood stove, two huge additional bedrooms (one with an ensuite), a cold room, and a walkout to the back garden and wood shed. A major bonus is the impressive 40 ft by 60 ft outbuilding complete with a heated, insulated workshop, a two-car garage designed for storage, large vehicles, boats, or trailers, and further space upstairs. With 60 Amp service and solid 12" on-centre joists, it's ideal for hobbyists or trades people. Heating is a combination of a boiler and radiant heating. Updates include oil tank (2019), roof architectural shingles (2022), primary room cedar deck (2024), air conditioner (2025). Adding further value, this property benefits from the transferable MicroFIT contract with Ontario Hydro generating approximately $10,000 per year for the next four years at $0.802/kWh, an exceptional opportunity for the next owner of this private, well-cared-for retreat. (id:61476)
314 George Street
Cobourg, Ontario
Welcome to 314 George St, a distinguished Italianate brick home built in 1876 and filled with both character and modern comfort. Solidified in history as The Fletcher House, this two-storey, five bedroom, three bath home seamlessly blends character, comfort, and practicality in the heart of Cobourg. Inside, you'll find hardwood flooring throughout and preserved original details that add timeless charm. The homes original fireplaces remain as striking architectural features, maintaining the historical character while no longer in use. Thoughtful updates include quartz counters, closet solutions, a whole-home carbon filter, and convenient upper-level laundry. The home is carpet free, with a furnace updated approximately ten years ago and air conditioning added eight years ago. Generous living spaces provide room for both everyday life and entertaining, offering areas to gather as well as quiet corners to work from home or simply relax. A full, unfinished basement offers excellent storage and potential for future use. Outdoors, the fully fenced yard and large patio create a private oasis, perfect for hosting or enjoying peaceful downtime. Sod was replaced in the backyard in 2019, enhancing the outdoor living space. Two options for driveway parking exist off of both George Street and Buck Street. The home enjoys a prime location in the downtown core, a skip to the beach and marina, train station, schools, and restaurants. With its unique balance of flow and grandeur, along with its feeling of calm and offerings of privacy, this exemplary property is one not to be missed. (id:61476)
37 Woodcock Avenue
Ajax, Ontario
**NOT HOLDING OFFERS** There's something special about 37 Woodcock Avenue. Built by Tormina Homes, this is The Finch Model, offering just over 2,200 sq. ft. of living space. Lovingly cared for by the same family since it was built in 2002, this home has seen years of laughter, milestones, and countless family moments - and now it's ready for the next chapter. Inside, you'll find a bright and welcoming layout, from the spacious front foyer through to the open living and dining areas, and a kitchen combined with a perfectly sized breakfast area that walks out to the backyard. The spacious yet cozy family room features a gas fireplace and is the perfect spot for everyone to gather, offering an open layout overlooking the kitchen and breakfast area. The upper level features four generously sized bedrooms, including a peaceful primary suite with a walk-in closet and a large 5-piece ensuite. The three additional bedrooms are also generous in size and feature the warmth of broadloom. The main 4-piece bathroom offers plenty of space for the whole family. There's even more living space in the finished basement, complete with an additional bedroom. The current configuration of the recreation room and playroom area is wide open and spacious, making it ideal for games, movie nights, or a quiet home office. The detached two-car garage provides direct access to the main level, plus parking for two more cars on the private double driveway. The oversized backyard is another great bonus - perfect for whatever suits your family's lifestyle or needs. Freshly landscaped front steps add to the home's charm, and the location couldn't be better - just steps to schools, parks, and a short drive to shops and restaurants.37 Woodcock Avenue isn't just a house - it's a home that's ready to welcome you in. Notable updates include: Roof replaced in 2018, owned hot water tank, new air conditioner (2022), and new front windows. Don't let this one pass you by. (id:61476)
2769 Concession Road 7
Clarington, Ontario
Welcome to this charming home in the highly desired village of Tyrone, situated on a picturesque approximately 0.92 acre lot. Offering the best of country charm and modern comfort, this property features a ample parkingon the large driveway, an inground pool, and a sprawling fenced yard ideal for family living and entertaining alike. Step inside to find numerous modern updates that bring style and peace of mind: windows and doors (2023), furnace (2022), engineered hardwood on the upper level and rec room, new staircase, cordless shades, broadloom in the basement, and a new pool liner. The spacious kitchen is a chef's delight, featuring Corian countertops, built-in appliances including a propane gas cooktop, tile backsplash, and pot lighting. It overlooks the dining room with hardwood flooring and a walk-out to the deck, which is perfect for outdoor dining. The warm and inviting family room, with hardwood flooring and pot lighting, offers a cozy place to relax, while the separate living room boasts large windows that fill the space with natural light. The lower level is equally impressive, featuring a bright rec room with a wood-burning fireplace, hardwood floors, and a large, above-grade window. A walk-up, from the basement to the garage adds versatility. A flexible bonus space, in the basement is ideal as a games room, playroom, gym, or den. Plus, there is tons of storage in the basement. This home contains four good-sized bedrooms, providing ample space for family and guests. Move right in and enjoy a beautifully updated, welcoming home in one of Tyrone's most desirable locations-where comfort, character, and charm come together perfectly. (id:61476)


