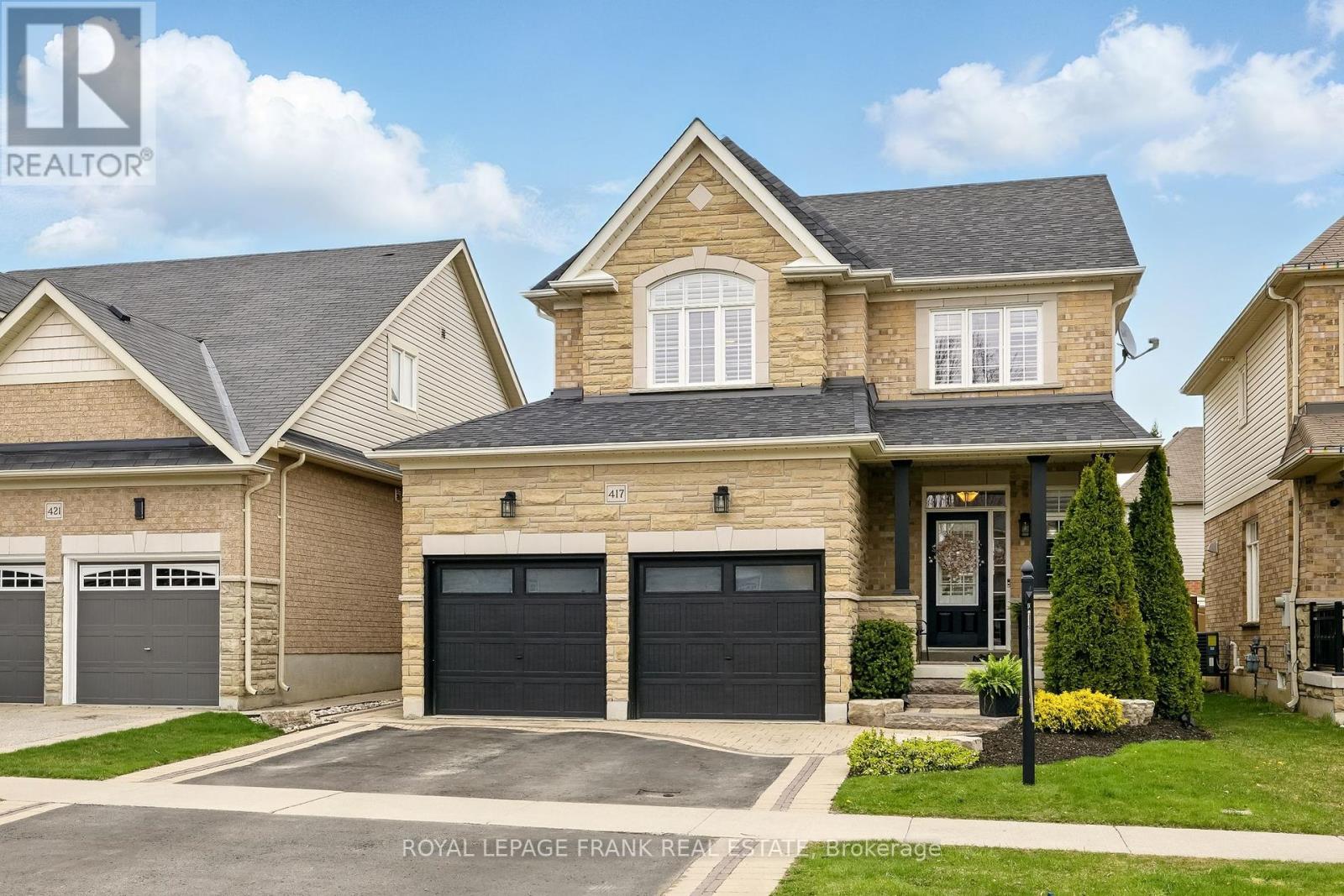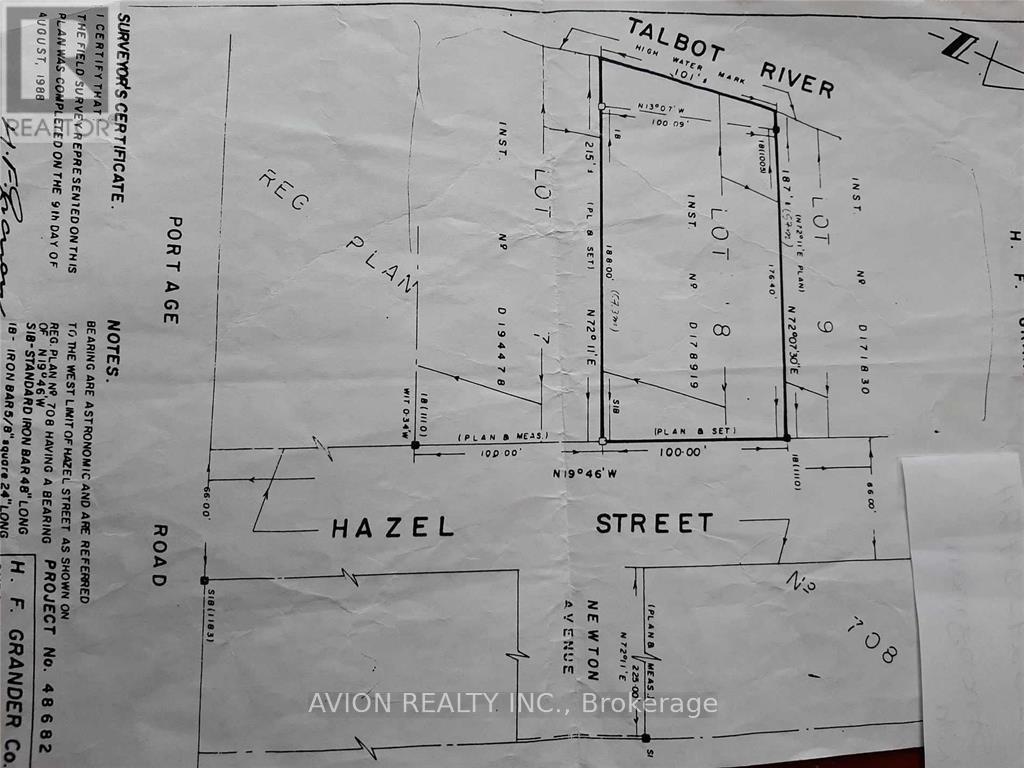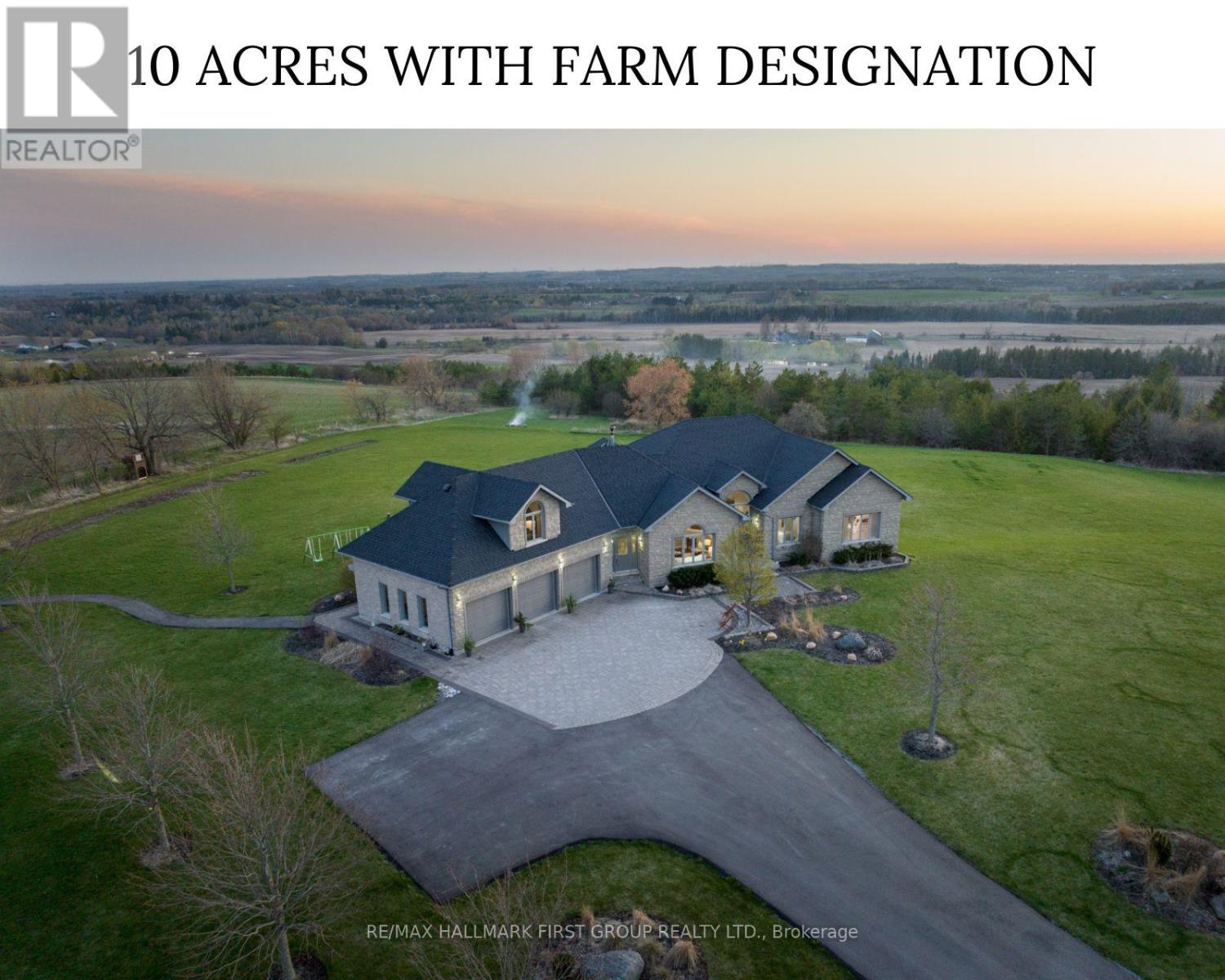417 West Scugog Lane
Clarington, Ontario
This is the one! Welcome home to this stunning home in one of Bowmanville's most desirable areas! Pride of Ownership shows in every aspect of this two storey home. There is no wasted space in this well appointed home. The main floor boasts a separate formal dining room with hardwood floors and a gorgeous kitchen/breakfast area with granite countertops and stone backsplash and newer S/S appliances. The sunken spacious family room is a wonderful cozy place to relax. The upper level has three generous bedrooms & a Laundry room. The primary has a 4 piece ensuite, glass shower and walk in closet. All the bathrooms in this home have easy to clean upgraded granite counter tops! The spacious professionally finished basement with a gas fireplace is perfect for entertaining along with a three piece bath and large cold cellar. The exterior is perfectly curated with stunning professional landscaping- front and back! The back yard has a built in gas fire pit for outdoor enjoyment. Don't miss viewing this beautiful home! (id:61476)
750 Pascoe Court
Oshawa, Ontario
Look no further - this beautifully updated home located on rarely offered court situated on an impressive 60' x 157' private lot, has room for everyone! Over 3000 sq. ft. of finished living space featuring - 4 large bedrooms - 5 bathrooms - finished basement AND a completely separate Nanny/In Law/Guest Suite with private 3 piece bath and kitchenette c/w fridge and sink. Stunning kitchen with stainless steel appliances, cupboards galore and quartz counters. Open concept living - dining rooms, large family room and laundry complete the main level. Primary Bedroom has large walk in closet and beautiful 4 piece ensuite featuring glass shower and double sinks. Lower level is ready for large family events complete with wet bar and private Nanny/In Law/Guest Suite. Let's not forget the outdoors - the large private yard is ready for summer fun with large deck and gas heated above ground pool. Conveniently located minutes to all of your shopping needs and restaurants. (id:61476)
108 Orchard Court
Whitby, Ontario
Welcome to this beautifully upgraded 4-bedroom home, nestled on a picturesque, park like lot in a quiet cul-de-sac. Boasting a blend of elegance and comfort, this residence offers exceptional living space both inside and out. Step into the sunken living room featuring gleaming hardwood floors and a massive picture window that floods the space with natural light. The formal dining room is perfect for entertaining, with elegant coffered ceilings adding a touch of sophistication. The gourmet kitchen is a chefs dream showcasing granite countertops, Silestone wraparound counters, top of the line appliances, a breakfast bar, a garburator, warming drawer and a wine fridge and direct walkout to the backyard. The spacious family room is a cozy retreat, complete with a stunning gas fireplace, pot lights, and a large window overlooking the private, mature treed yard. A main floor powder room and a charming enclosed porch with access from both the hall and family room add convenience and character. Upstairs, the renovated primary suite offers a true sanctuary with walk-in closets featuring custom built-ins and a luxurious 5-piece ensuite bath with jacuzzi tub. All additional bedrooms are generously sized and the second-floor laundry adds everyday ease. The fully finished basement provides an open-concept rec room and workshop, ideal for hobbies, entertaining, or a home gym. Additional features include central vacuum, beautifully landscaped front and back yards, and mature gardens that offer year-round beauty. Located close to top-rated schools, public transit, Peel Street Park and the tennis courts, easy highway access, this immaculate home combines style, space, and located in the heart of Whitby. Don't miss your chance to make this exceptional home yours! (id:61476)
176 Dance Act Avenue
Oshawa, Ontario
** Open House Saturday, April 12th, 2 PM-4 PM**At over 2500 sq ft, this beautiful 4 bedroom, 4 bathroom home has much to offer potential buyers. The main floor features a large kitchen with TONS of storage, quartz counters, ceramic backsplash, indirect lighting and stainless steel appliances while the bright breakfast area offers ample space for family breakfasts and a walkout to the stone patio. The living room/dining room, with hardwood flooring, can be used in multiple configurations, while the main floor family room has hardwood flooring and a cozy gas fireplace. Note the 9-foot ceilings, garage access and powder room as well that round out the main floor. Upstairs, you'll find lots to love, including a huge principal bedroom with a walk-in closet and 5-piece ensuite including a separate tub and glass shower with subway tile, a full Jack and Jill bathroom between two of the secondary bedrooms, a third full washroom beside the 4th bedroom as well as second floor laundry! The unfinished basement offers ample space and endless possibilities for those needing additional room. This blank canvas can easily be transformed to fit your needs. (id:61476)
20 Primeau Avenue
Whitby, Ontario
A-B-S-O-L-U-T-L-E-Y S-T-U-N-N-I-N-G! - RENOVATED TOP TO BOTTOM. Updated: Roof, Shingles, furnace, central air. Interlocking front walkway. Deck in backyard. Very private backyard with mature trees, access to backyard through garage, very desireable quiet street. Located in a highly sought after Brooklin community, steps to schools, parks, transit & easy highway 407 & 412 access for commuters! (id:61476)
8 Hazel Street
Brock, Ontario
Attention Recreational Enthusiasts, Fishermen, Bring Your Camper/Trailer/Motor Home & Enjoy Your Summers On Your Own Private Riverfront Lot On Talbot River. This Fenced In Property Is Perfect For All Your Recreational Needs. Just Over An Hour Drive From Toronto & A Few Minutes Drive To Lake Simcoe. Enjoy All That Nature Has To Offer. Lot Is In A Flood Plain & May Not Currently Be Built On. Please check with Brock Township for Building Requirement. (id:61476)
185 Mary Street N
Oshawa, Ontario
Charming Detached Home In Oshawa Fully Upgraded & Move-In Ready!Step Into This Beautifully Updated Detached Home In Oshawa, Where Modern Upgrades Meet Timeless Charm! Featuring A Cozy Fireplace, A Main-Floor Laundry Room, And A Thoughtfully Designed Layout, This Home Offers Both Comfort And Convenience. Recent Upgrades Include A Custom Kitchen (2022) With New Appliances, Stylish Updated Lighting (2022), And A New Second Bathroom (2022) For Added Functionality. The Upstairs Bathroom Boasts Freshly Tiled Floors (2022), While Exterior Enhancements Like Vinyl Siding (2016), A Gated Driveway (2023), And Professional Landscaping (2023) Elevate The Home's Curb Appeal. Stay Comfortable Year-Round With A Gas Furnace (2016) And Air Conditioning (2021). Nestled In A Prime Oshawa Location Close To Schools, Parks, Shopping, And Transit, This Move-In-Ready Gem Is A Must-See. Book Your Private Showing Today! (id:61476)
7472 Aked Road
Clarington, Ontario
Welcome to the picturesque 7472 Aked Rd. - a masterfully designed Peter Keuning custom built bungalow situated on 10 mesmerizing acres w/ unobstructed panoramic Lake Ontario views that mimic the Swiss Alps and the rolling Tuscany countryside, this architecturally designed bungalow w/exquisite finishings is not to be missed. With over 6,000 sq ft of finished living space including a finished walk-out lower level & your very own finished upper level loft w/hardwood floors & pot lights, this rare offering exudes exceptional quality & taste. Experience resort-like seasonal activities at your doorstep, including: hiking, 4-wheeling, snowshoeing, tobogganing, snowmobiling, and much more! Your property also boasts personal ATV/snowmobile trail access to a forested area. The 1,000 sq ft. outbuilding is complete w/heat, hydro & water. 35 minutes to the DVP over 418/401 toll-free and less than 30 mins to 404 over 407. 45 Mins to Toronto Pearson Airport. Rental Income ($300/Mo + Free Internet) From Previous Rogers Tower. Low Property Taxes Reflect Farm Designation. Extensive Hardscaping/Asphalt/Interlocking. Exquisite Celestial & Terrestrial Views Night & Day. See Feature Sheet for More! (id:61476)
201 - 84 Aspen Springs Drive
Clarington, Ontario
Welcome to the gorgeous #201-84 Aspen Springs Drive! This beautiful one bedroom condo is perfect for first time home buyers or downsizers! The location is unmatched, with nearby grocery stores, gyms, restaurants, shops, future GO Station, and picturesque walking trails along the river. The beautiful courtyard is convenient for dog owners, and the community is known for its friendly neighbours and low maintenance lifestyle. Entering the space, youll find the open concept living area has a functional layout and has hardwood flooring and impressive 9 foot ceilings. The Juliette balcony brings in plenty of natural lighting, and the secondary walk out balcony overlooks the scenic parkette and courtyardperfect for morning coffees! The sparkling kitchen has ceramic tile flooring, quartz countertops, stainless steel appliances and ample cupboard space. The bedroom features hardwood flooring, 9 foot ceilings and frosted sliding doors, to add separation and privacy from the main living space. Residents of this building enjoy access to fantastic amenities, including an indoor gym, a party room, hobby and library rooms. This building also has elevators for added convenience! Offers any time! Option for the unit to come furnished! (id:61476)
1579 Scarlett Trail
Pickering, Ontario
Welcome to this stunning 4-bedroom, 2.5-bathroom Mattamy-built home, offering the perfect blend of function, style, and comfort in one of Pickering's most desirable new communities. With thoughtful design and premium upgrades throughout, this home is ideal for families seeking a fresh start in a modern space. Enjoy a spacious, open-concept layout filled with natural light from its south-facing orientation. The gas fireplace adds a warm and inviting touch to the main living area, while an owned water heater provides added peace of mind and savings. This brand-new home is move-in ready and packed with value; don't miss the opportunity to own a quality-built residence in a growing and vibrant Pickering neighborhood. (id:61476)
1581 Scarlett Trail
Pickering, Ontario
Discover modern comfort and style in this brand new 3-bedroom, 2.5-bathroom Mattamy-built home, located in a growing, family-friendly Pickering community. With over 2,300 sq ft of well-planned living space, the Farrington Modern model offers open-concept living, elevated finishes, and functional design for todays lifestyle. Relax in the cozy family room with a gas fireplace, and enjoy the convenience of an owned water heater no rental fees! This is a rare opportunity to own a newly built home in a thriving Pickering community. Move in and start enjoying comfort, convenience, and quality today. (id:61476)
334 Fralick's Beach Road W
Scugog, Ontario
Incredible Potential In This Approx 92 Feet Waterfront Raise Bungalow With A Breathtaking View Of Lake Scugog! Main With 1,759 Sq Ft A Very Well-Designed Floor Plan With 4 Bedrooms And 2 Bathroom, Two Bedrooms Have Side Door To Sundeck With Lakeview, Plus Another 1,759 Sq Foot Walk-out Basement ( Finished 2025) With Amazing Huge Windows . Family Room With Huge Window Overlooking The Lakeview With Cathedral Ceilings And Fireplace (As Is). Four Season Designed Cottage To Enjoy Sunny Summer Or Winter Sporting. **EXTRAS**: Brand New Kitchen Cabinets & Range Hood (2025), New Furnace (2025), Hardwood Floor(2023) And Two Bathrooms On Main(2023), Huge Decks(2023) And Interlocking In The Back(2023), Most Windows Replaced (2023). (id:61476)













