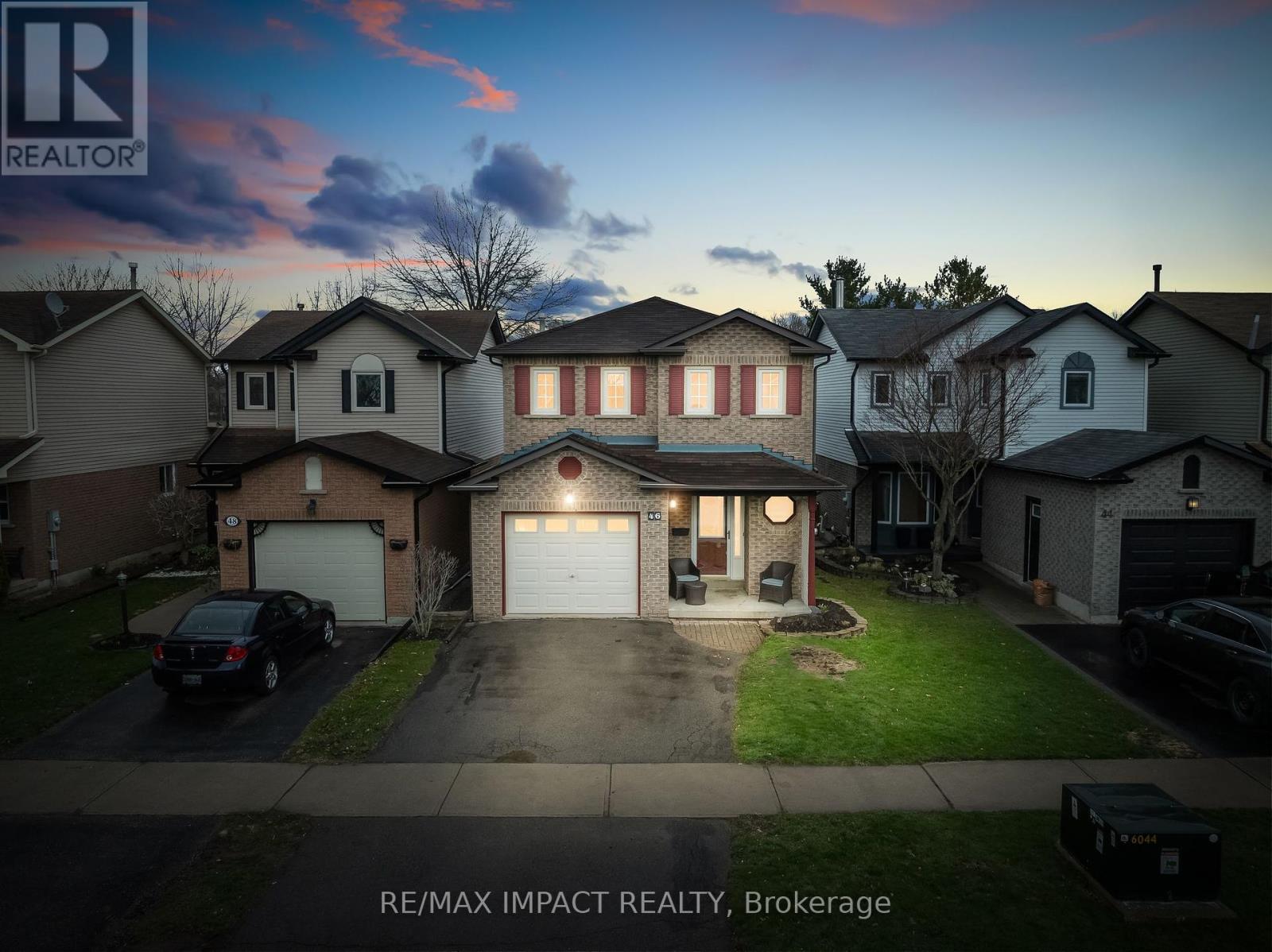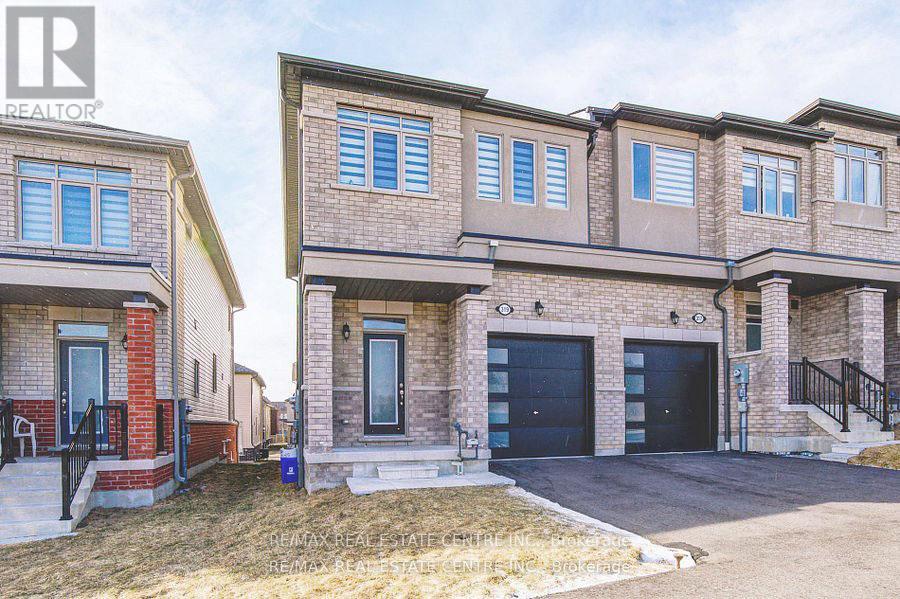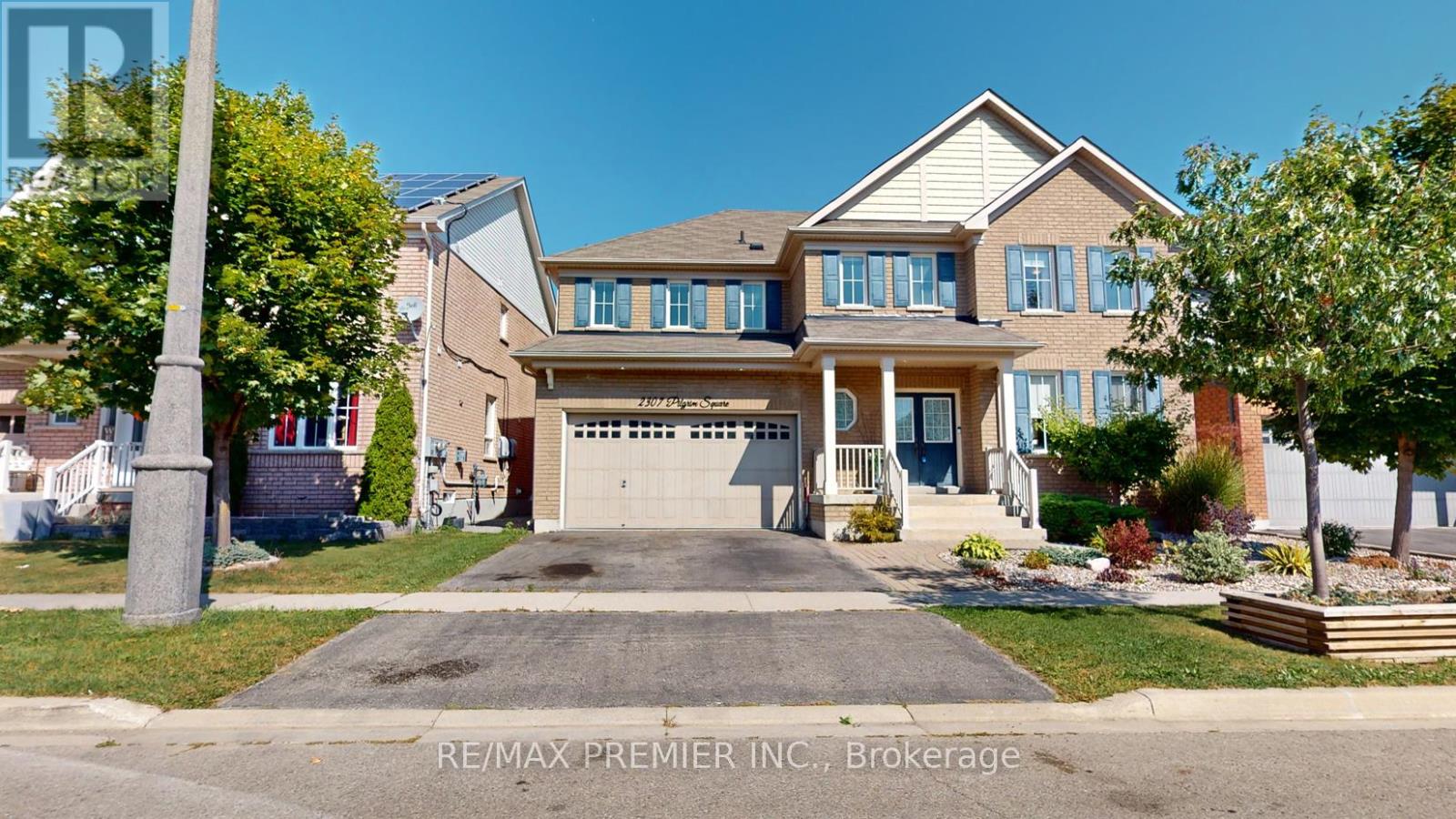1039 Thompson Drive
Oshawa, Ontario
Experience luxury living in this beautifully upgraded 4-bedroom home in sought-after North Oshawa. Welcome to Minto Communities Spruce 6 model offering over 2,800 sq. ft. of refined living space filled with high-end finishes and thoughtful design.Step inside to a formal dining room where large windows and a tray ceiling create an inviting, sophisticated setting for entertaining. The spacious great room is the true heart of the home, featuring a waffled ceiling, a cozy gas fireplace, and seamless flow out to the backyard. The chef-inspired kitchen is a showstopper with granite countertops, extended designer cabinetry, a center island with a breakfast bar, and premium stainless steel appliances. A bright breakfast area opens to a walkout deck perfect for effortless indoor-outdoor living.Upstairs, the primary suite is a private retreat, offering two walk-in closets and a spa-like 5-piece ensuite with a double vanity, soaker tub, and glass shower. The second bedroom also enjoys a private 4-piece ensuite, while all bedrooms are generously sized with ample closet space. A second-floor laundry room adds convenience to everyday living.The unfinished basement is a blank canvas, ready to bring your vision to life. Ideally located near top-rated schools, parks, shopping, and major highways, this exceptional home perfectly blends sophistication, space, and convenience. Dont miss the opportunity to make this stunning property your forever home. (id:61476)
42 Waywell Street
Whitby, Ontario
Say hello to your next home sweet home! This bright and beautiful 3+1 bedroom raised bungalow is tucked away in the super popular Pringle Creek community perfect for family living, entertaining, and everything in between.The spacious living room is filled with natural light thanks to a huge front window, and the separate dining room overlooks your private, fenced backyard perfect for backyard BBQs and weekend hangs. The cheerful eat-in kitchen has a cozy breakfast area with a walkout to the deck, making it easy to enjoy morning coffee or sunny summer days.Three good-sized bedrooms give everyone their own space, and the updated main bath connects to the primary bedroom for extra convenience. Need more room? The finished basement has you covered with a big rec room, an extra bedroom, a 3-piece bathroom, and a bright above-grade window.Located close to top-rated schools, parks, a rec centre, transit, and shopping, this home checks all the boxes for comfort, convenience, and community. Dont miss your chance this one feels like home the minute you walk in! (id:61476)
146 Gadsby Drive
Whitby, Ontario
Get ready to fall in love! This fantastic 4+2 bedroom home has everything youve been dreaming of a big corner lot, a backyard pool for endless summer fun, and a bright, stylish interior packed with upgrades. Host cozy dinners in the beautiful dining room with a bay window, or whip up something amazing in the renovated kitchen featuring quartz counters, stainless steel appliances, and a custom backsplash. The main floor brings all the extras too a sunny all-season sunroom with skylights, a family room with a cozy fireplace, a home office, and a handy powder room.Upstairs, the dreamy primary suite is your personal retreat, complete with a gorgeous ensuite and double sinks. Plus, three more spacious bedrooms mean everyone gets their own space!Need more room? The finished basement is ready with a huge rec room, two extra bedrooms, and a full bathroom perfect for movie nights, guests, or a cool hangout zone.Located close to top schools, transit, and everything you need, this home is stylish, fun, and totally move-in ready. Dont miss out homes like this dont come around often! (id:61476)
30 Willowbrook Drive
Whitby, Ontario
Stunning home backing onto a serene park with no rear neighbours! Freshly painted and move-in ready, this bright and welcoming home features California shutters and pot lights throughout, creating a warm, elegant atmosphere. The cozy family room offers a wood-burning fireplace with a striking stone feature wall. The eat-in kitchen is a chefs delight, featuring stainless steel Frigidaire appliances, a custom backsplash, and ceramic flooring. Walk out to the backyard deck and enjoy peaceful, unobstructed views of the park.Upstairs, the spacious primary bedroom boasts a walk-in closet and private ensuite, with two additional large bedrooms offering plenty of storage. Updated bathrooms add a fresh, modern touch. The finished basement expands your living space with a large rec room, an extra bedroom, and a 3-piece bathroom perfect for guests or extended family.Recent updates include modern garage doors, a side gate for added curb appeal and security, a Eufy doorbell, fingerprint front door lock, stylish door hardware, and upgraded outdoor lighting.Located steps from top schools and parks, this home offers a fantastic lifestyle in a sought-after neighbourhood. The seller is highly motivated and looking for serious buyers with reasonable offers an excellent opportunity for those ready to move quickly. Dont miss out! (id:61476)
3 Lennon Court
Whitby, Ontario
Welcome to your dream home in Queens Commons one of West Whitbys hottest neighbourhoods! This gorgeous Monarch-built executive home has over 3,200 sq. ft. of updated, stylish living space, plus a fully finished basement perfect for busy families, entertainers, and everyone in between.From the moment you walk in, youll be wowed by soaring ceilings, a showstopping curved staircase, and fresh designer paint that gives the whole home a bright, modern feel. Rich hardwood floors flow across both levels, and oversized new windows let the natural light pour in.The fully renovated kitchen is an absolute standout, featuring custom cabinetry, granite counters, and brand-new stainless steel appliances (2024). It opens right into a cozy family room with a gas fireplace and a chic dining space thats ready for everything from casual brunches to big celebrations.Upstairs, the primary suite feels straight out of a boutique hotel spa-inspired ensuite with a soaker tub, double vanity, glass shower, and heated floors included! The secondary bedrooms are all oversized with private or semi-private bath access, giving everyone their own space.Need more room? The finished basement has a massive rec area plus tons of storage for all your stuff.And the backyard? Pure paradise. Think low-maintenance gardens, a huge patio, a sparkling saltwater pool, and a relaxing hot tub perfect for summer pool parties and cozy winter soaks.Minutes to amazing schools, parks, shopping, and major highways, this home brings together style, comfort, and everyday luxury. Dont miss your chance to live your best life here! (id:61476)
206 - 70 Shipway Avenue
Clarington, Ontario
Waterfront living never looked so good! Welcome to this gorgeous 1-bedroom + spacious den condo in the vibrant Port of Newcastle community. Wake up every day to stunning lake views and marina vibes in this bright and airy 743 sq. ft. space, featuring 9-foot ceilings and a walkout balcony thats made for morning coffees and sunset hangs.Inside, youll love the sleek upgrades modern kitchen cabinets, granite breakfast bar, and luxe floor tiles perfect for cooking, hosting, and living your best life. The primary bedroom is a total retreat with a walk-in closet and a spa-like ensuite featuring a frameless glass shower.When youre not soaking up the view, head over to the Admirals Club where you can dive into the indoor pool, crush a workout at the gym, catch a movie in the theatre, or throw a party its all part of the lifestyle here.Bonus: easy access to Hwy 401 and all your must-have amenities. This is the ultimate mix of chill waterfront living and modern convenience dont miss your chance to make it yours! (id:61476)
25 Rutledge Street
Whitby, Ontario
Get ready to fall in love with this stunning 4+1 bedroom executive home in the heart of Lynde Creek! Fully renovated and freshly painted, this home combines classic elegance with fresh, modern vibes perfect for stylish living and epic entertaining.Step into the grand foyer and take in the soaring ceilings, statement staircase, and loads of natural light. The formal living room is a total showstopper with French doors, rich hardwood floors, crown moulding, and oversized windows. The dining room keeps the vibe going the perfect space for family dinners or hosting your next big celebration.The kitchen is pure perfection for foodies and entertainers alike, with granite countertops, a custom backsplash, stainless steel appliances, pot lights, and tons of cupboard and counter space. The sunny breakfast area walks out to a private backyard paradise complete with a pizza oven, hot tub, and multiple gazebo lounges for the ultimate outdoor hangouts.The cozy family room with a fireplace also steps out to the backyard perfect for indoor-outdoor living. A powder room finishes off the main floor.Upstairs, the dreamy primary suite brings serious luxury with a spa-like 5-piece ensuite featuring a double vanity, glass shower, and soaker tub. Three more large bedrooms offer plenty of space for family or guests.Need even more room? The fully finished basement is ready to go with a huge rec room, office area, and a bonus bedroom with a semi-ensuite bath ideal for guests, a teen retreat, or a home gym setup.Located in one of Whitbys most family-friendly communities, youre close to top schools, parks, shopping, and everything you need. This one is move-in ready and made for living your best life! (id:61476)
46 Windham Crescent
Clarington, Ontario
Welcome to your dream home in the heart of Courtice! Nestled in a family-friendly neighborhood, this beautiful 3-bedroom, 2-bathroom, 2-storey home offers the perfect blend of comfort, style, and convenience. Step inside to find a newly renovated kitchen featuring quartz countertops, black stainless steel appliances, and elegant large format tiles, a true chef's delight! The updates continue throughout the home, including a modernized bathroom showcasing a luxurious freestanding tub, perfect for relaxing after a long day. Enjoy peace and privacy as your fenced backyard backs directly onto a park ideal for family fun and quiet evenings. With many updates throughout, this home is truly move-in ready. Don't miss this incredible opportunity to make this stunning property your new home! ** This is a linked property.** (id:61476)
319 Windfields Farm Drive E
Oshawa, Ontario
Welcome to this beautifully upgraded 2-storey FREEHOLD end-unit townhouse in the highly desirable Windfields community. Built by Delpark Homes, the popular "Winchester" model offers 1,684 sq. ft. of stylish and functional living space with the feel of a semi-detached! Enjoy laminate flooring throughout the main floor, quartz countertops, modern cabinetry, fresh designer paint, zebra blinds, and 9-foot ceilings. As an end-unit, the home is flooded with natural light thanks to the extra windows.The open-concept main level features a bright breakfast area with walkout to the deck and backyard perfect for entertaining or relaxing. Welcome to this beautifully upgraded 2-storey FREEHOLD end-unit townhouse in the highly desirable Windfields community. Built by Delpark Homes, the popular "Winchester" model offers 1,684 sq. ft. of stylish and functional living space with the feel of a semi-detached!Enjoy laminate flooring throughout the main floor, quartz countertops, modern cabinetry, fresh designer paint, zebra blinds, and 9-foot ceilings. As an end-unit, the home is flooded with natural light thanks to the extra windows.The open-concept main level features a bright breakfast area with walkout to the deck and backyard perfect for entertaining or relaxing.Located just minutes from Ontario Tech University, Durham College, Costco, shopping plazas, golf courses, banks, and schools, with easy access to Highway 407.Note: Property taxes have not yet been assessed.Located just minutes from Ontario Tech University, Durham College, Costco, shopping plazas, golf courses, banks, and schools, with easy access to Highway 407. (id:61476)
574 Springview Drive
Pickering, Ontario
Welcome to this meticulously maintained 4-bedroom home that is move-in-ready. Step into a home with solid hardwood flooring (2018) that extends through both the 1st and 2nd floor, adding warmth and durability. The main level offers a separate dining room and a comfortable living room for relaxing or entertaining. The open-concept family room/kitchen is filled with natural light with views of the pool. The spacious, updated kitchen is designed for both function and style, featuring quartz countertops, tile backsplash, stainless steel appliances, and an undermount sink. The bright breakfast area is perfectly positioned to overlook the beautifully maintained stunning in-ground pool, making it an ideal spot for casual dining. A tastefully renovated 2-piece bathroom (2022) and a main-floor laundry room with convenient access to the garage complete this thoughtfully designed level. Upstairs features four spacious bedrooms, including a large primary suite complete with a walk-in closet and a private 4-piece ensuite. The main bathroom was recently updated in 2024, offering modern finishes and a fresh, clean look. The finished basement (2023)features high-end vinyl flooring and a spacious open-concept layout that includes a rec room and games area, ideal for entertaining or family time. There's also a dedicated office space, a full 3-piece bathroom, a generous storage or workshop area, and a sizable cold room for additional storage. Step into your private backyard retreat, complete with a heated saltwater in-ground pool, interlocking stone walkways that continue to the front of the home, and a charming gazebo for relaxing or entertaining. A gas BBQ hookup and underground sprinkler system add to the convenience. The landscaped gardens provide seasonal color, while two storage sheds offer plenty of extra space. This home is carpet-free, offering easy maintenance and a clean aesthetic. It includes updated door frames and 6" baseboards throughout. (id:61476)
42 Willoughby Place
Clarington, Ontario
Welcome to 42 Willoughby Place! A stunning move-in-ready, all-brick two-storey home situated on a quiet cul-de-sac without a sidewalk. Thoughtfully upgraded with modern finishes, this home is designed for both comfort and style. The gourmet kitchen boasts upgraded cabinetry with extended uppers, quartz countertops, an elegant backsplash, a spacious island, and crown molding throughout. Pot lights enhance the ambiance, making it perfect for cooking and entertaining. The main level features ceramic flooring in the hallway, stained oak stairs with upgraded metal pickets and railings, and engineered stained oak flooring throughout. With a separate family room, living room, kitchen, breakfast area, and formal dining room, there's plenty of space for both relaxation and entertaining. The spacious bedrooms provide comfort, while the laundry room features upgraded countertops and cabinets. A double-car garage offers ample storage and space, with a separate entrance from the garage to the basement. Additional features include eight security cameras, a Nest thermostat, a modern electric fireplace with customizable colors, stylish window coverings, upgraded lighting fixtures, and an outdoor above ground pool that can also be used as a sandpit for recreation. Nestled in historic downtown Bowmanville, this home provides easy access to walking and biking trails, top-rated schools, and shopping. Don't miss this incredible opportunity! Book your showing today! Sodding and fencing to be completed. (id:61476)
2307 Pilgrim Square
Oshawa, Ontario
Location! Location! Location! Welcome to Windfields Community Luxury Tribute Home 4 Bedroom Detached Home Custom Converted to 3 Spaces Bedrooms with Each Large Walkin-Closet in Each Bedroom, Close To Schools, Plazas, Major Highways and all other Amenities, Featuring from the Rock Garden In Front with Beautiful Plants, Double Door Entry, through Gorgeous Backyard with Huge Composite Deck, Rock Garden, Gazebo and Garden Shed, Custom Laminate Floor Through Out with 9 Feet Ceiling with Den on Main Floor and Loft on Second Floor for Alternative Office/Library/Bedroom. Professional Finished Basement with Rec Room and Family Room for Family Gathering. Premium, Custom Upgrade Home for a Value Family. Too Much Upgrade to List, Must See to Believe. A Must See Home. Please Click On Virtual Tour. Public Open House on Saturday and Sunday May 3rd and 4th from 2:00pm to 4:00pm. A chance to win $50 Costco gift card. Please come to view the beautiful home and see if you're lucky winner. (id:61476)













