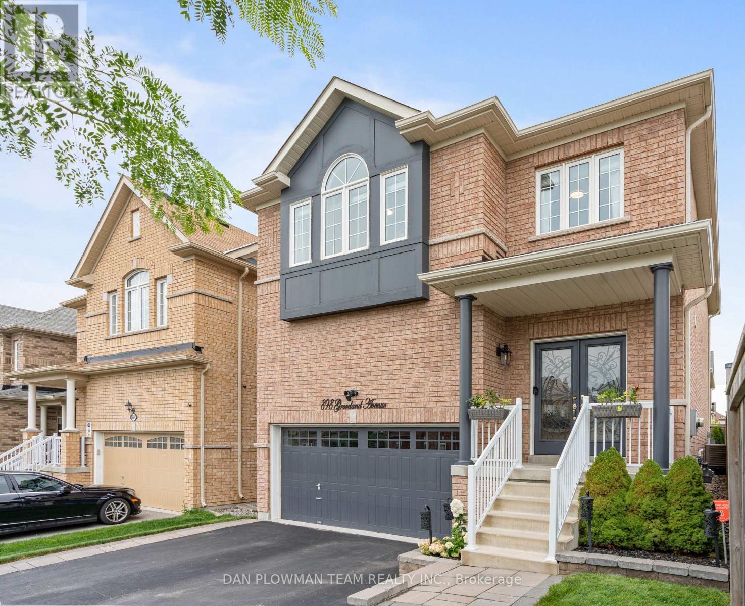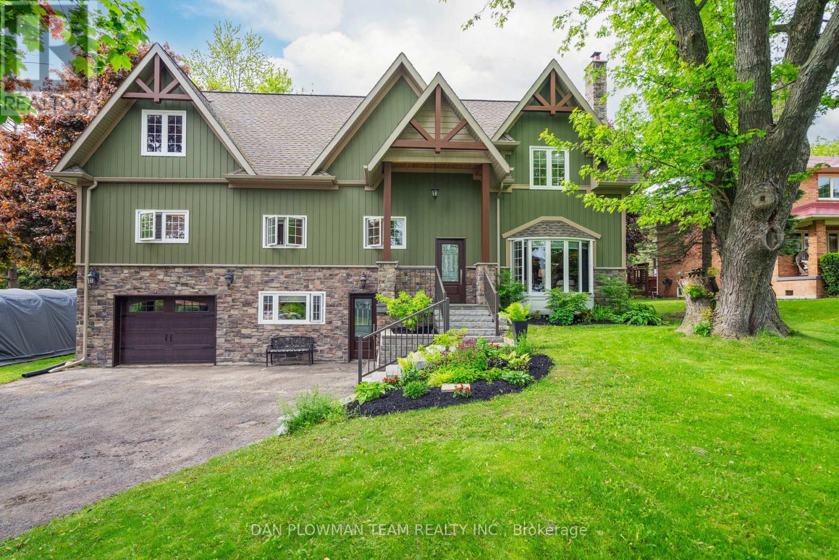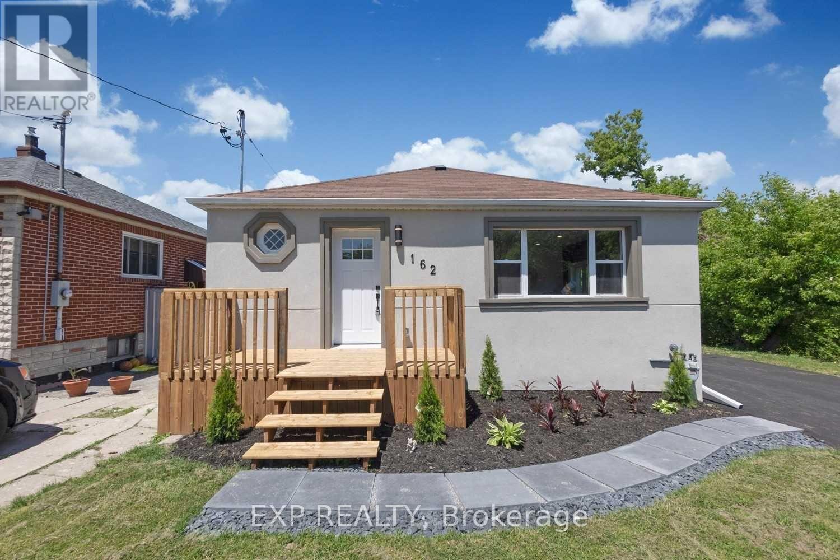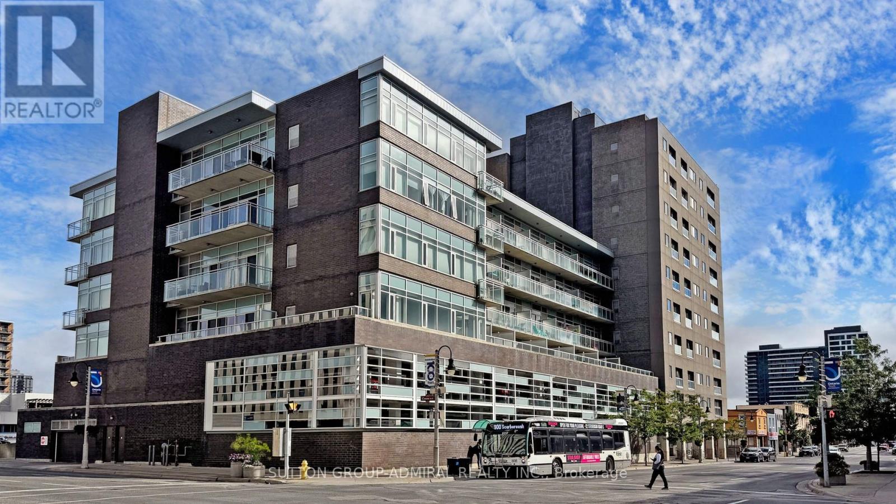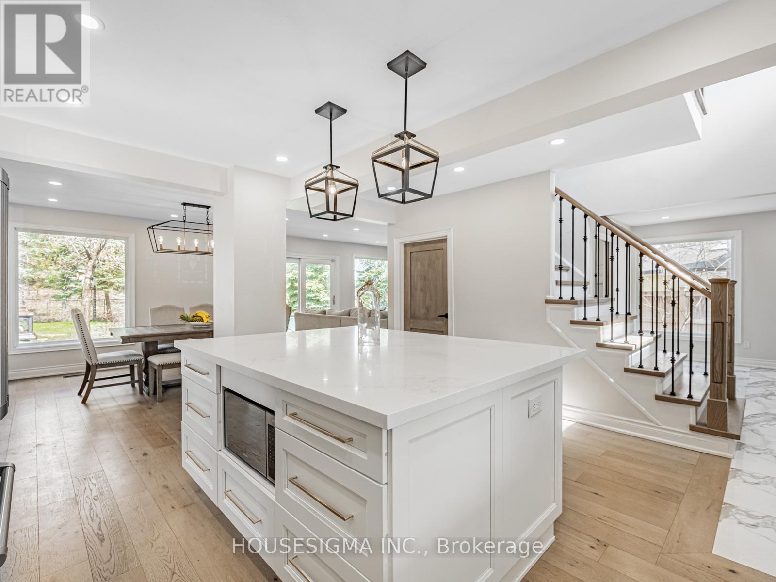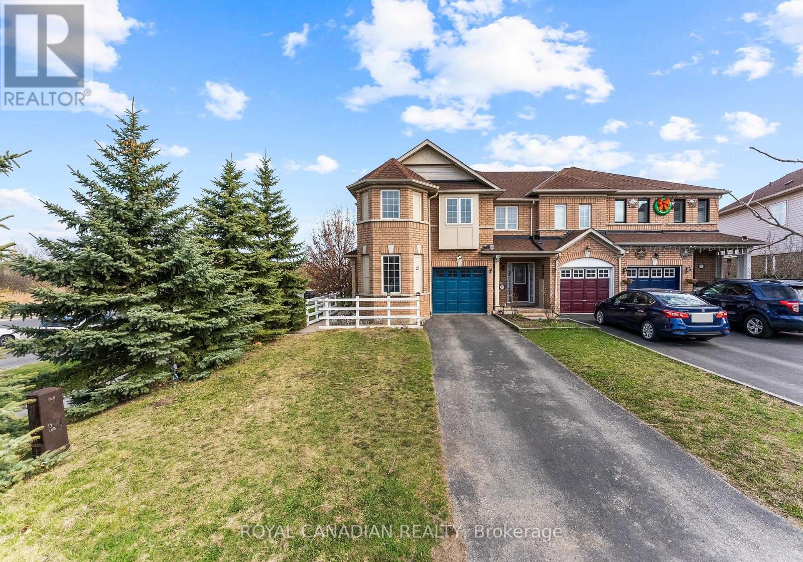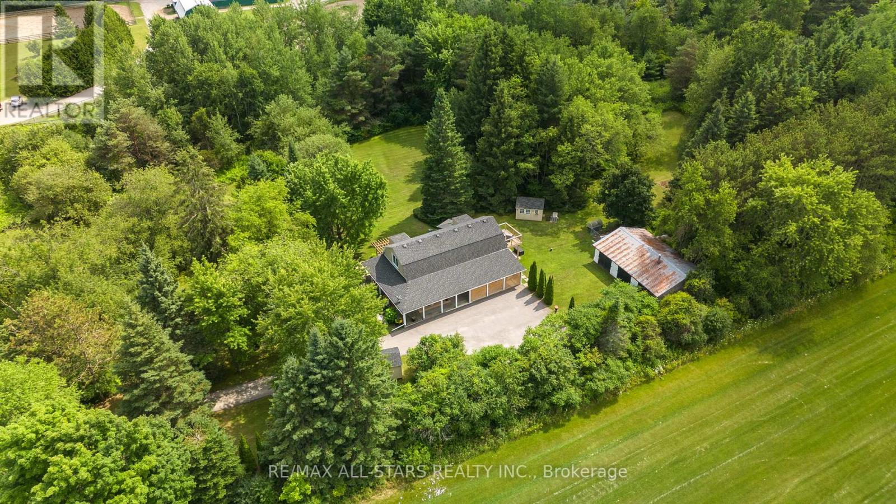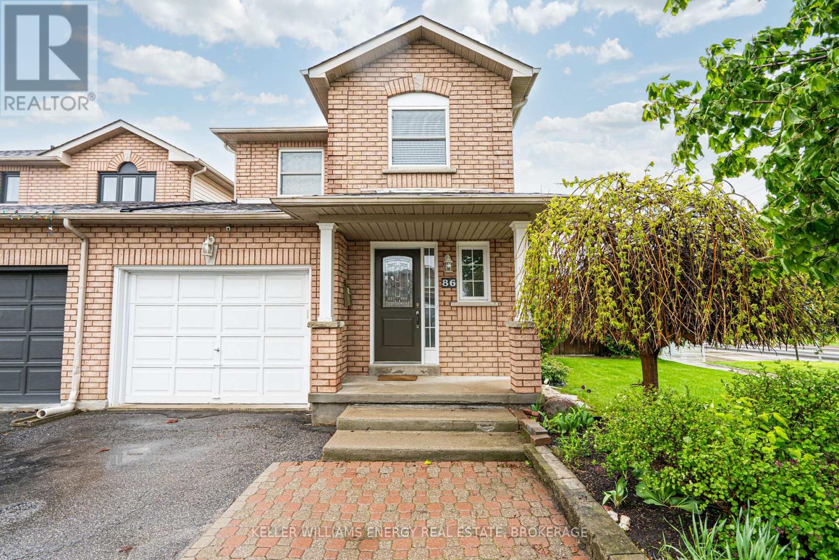898 Groveland Avenue
Oshawa, Ontario
Welcome To This All-Brick 4-Bedroom, 3-Bathroom Home In The Prestigious Taunton Neighbourhood Of Oshawa. This Lovingly Maintained Residence Combines Elegance And Comfort, Perfect For Your Family. Step Through The Gorgeous Double Door Entry To Find Hardwood Flooring Flowing Past The Powder Room & Garage Entry Through To The Open Concept Dining And Living Rooms With Beautiful Gas Fireplace. The Large Functional Eat-In Kitchen Features Tons Of Cabinet Space, Pot Drawers, A Center Island With Breakfast Bar, Stainless Steel Appliances (Including Brand New Dishwasher) And A Walkout To A Fully Fenced Landscaped Backyard, Complete With Stone Patio For BBQing & Relaxing Evenings With The Family. Upstairs, You'll Discover Four Spacious Bedrooms And 2nd Floor Laundry. The Primary Suite Boasts A Luxurious 5-Piece Ensuite And His-And-Her Closets, Providing A Serene Retreat At The End Of The Day. The Remaining Bedrooms Offer Ample Space And Tons Of Natural Light For Family Members Or Guests. The Unfinished Basement Awaits Your Personal Touches, Offering Endless Possibilities To Expand Your Living Space. Situated In The Sought-After Taunton Neighbourhood, This Home Is Walking Distance To Top-Rated Schools, Parks, And All Essential Amenities. Don't Miss The Opportunity To Own This Beautiful, Lovingly Maintained Home. Act Quickly To Make This Dream Home Your Own And Enjoy The Upscale Lifestyle (id:61476)
28 Bradley Boulevard
Clarington, Ontario
A One-Of-A-Kind Masterpiece In Desirable Mitchell's Corner, Rural Clarington! This Exceptional, Custom-Built 5-Level Side Split Sits On An Expansive 70 X 215 Ft Lot. A Rare Blend Of Luxury, Comfort, And Timeless Craftsmanship, This Home Is Truly A Dream Come True. Stunning Curb Appeal Greets You With Beautifully Crafted Wooden Roof Accents, Lush Landscaping, And Elegant Stone Steps Leading To A Warm And Inviting Entrance. Step Inside To A Sun-Filled Formal Living Room With A Grand Bow Window And Cozy Wood-Burning Fireplace - Perfect For Relaxing Or Entertaining. The Heart Of The Home Is The Chef's Kitchen, Featuring Top-Of-The-Line Appliances, A Massive Granite Island, Built-In Cooktop And Oven, Abundant Cabinetry, And A Custom Built-In Bar - Ideal For Coffee Lovers And Wine Connoisseurs Alike. The Open-Concept Dining And Family Rooms Boast Vaulted Ceilings And Dramatic Floor-To-Ceiling Windows, Offering Breathtaking Views Of The Private Backyard Oasis. Walk Out To A Stunning Multi-Level Deck - Ideal For Entertaining Or Quiet Mornings With Coffee. Upstairs, The Luxurious Primary Suite Features Its Own Private Walk-Out Deck And A Spacious 9x14 Walk-In Closet. Two Additional Bedrooms And A Spa-Like Bathroom With Heated Floors, A Deep Soaker Tub, And Glass Shower Complete This Level. Ascend To The Top Floor And Find An Incredible Vaulted Loft - Perfect For A Creative Studio, Home Office, Or Entertainment Space. The Ground Level Offers A Second Living Room, 4-Piece Bathroom, And Private Front Entrance - Ideal For Multigenerational Living Or Guests. The Lower Level Includes Two More Large Bedrooms, A Powder Room, And A Beautifully Finished Laundry Room. Outside, Enjoy Your Private Backyard Sanctuary With Space For Dining Alfresco, Soaking In The Cedar Hot Tub, Or Simply Enjoying The Peaceful Surroundings. This Home Has Been Finished Top To Bottom - A True Showpiece. (id:61476)
42 Odessa Crescent
Whitby, Ontario
Move-In Ready Freehold Townhome in Prime Whitby Location! Don't miss this beautifully updated 3-bedroom freehold townhome, ideally situated near Taunton & Thickson! Featuring a bright, open-concept main floor with stunning new kitchen upgrades - freshly refaced cabinets, gorgeous new countertops, a double sink with sprayer, and brand new stainless steel appliances including fridge, stove, dishwasher and hood fan. Upstairs, you'll find three generously sized bedrooms, each with double closets and brand new broadloom just installed on the stairs and bedrooms. The entire home has been freshly painted from top to bottom, with many new light fixtures throughout. A brand new garage door adds great curb appeal! Enjoy the privacy of a fully fenced backyard, tandem driveway parking for two (no sidewalk to shovel!). The finished basement includes a spacious recreation room, perfect for entertaining or relaxing with bonus storage space.. With easy access to the 401 and 407 and walking distance to shopping and restaurants, this home checks all the boxes. Includes 5 appliances! Located in the coveted Sinclair Secondary School Boundaries. (id:61476)
525 - 50 Richmond Street E
Oshawa, Ontario
Clean and Freshly Painted Spacious and Vacant (803 Sq Ft) Apartment with Clear Views to the West and South-East. Lots of Morning Sunshine with a wall of Windows. Living and Dining areas walk-out to a Large Patio/Balcony. Efficient Kitchen with Quartz Counters and Includes Appliances and a Panty. The Bathroom is a Bright 4pce with an Acrylic Tub and Surround New Counter top and S/S Sink. The Primary features a 2nd Private Terrace and a Walk-in Closet.Washer Dryer Hook-ups provide for en-suite Laundry if required. Ensuite Storage Area. Clean and Bright and conveniently located Across from Elevator ... Step Saving :). Amenities Include a Pool,Sauna,Workshop,Library/Reading Room, Coin Laundry Room on 2nd Flr w/Windows and Car Wash in Lower Garage. Hydro/Cooling Costs recently 133.84. (id:61476)
10 Sunrise Court
Cobourg, Ontario
Welcome To This Immaculate 2,057 Sq Ft All-Brick Bungalow That Exudes Pride Of Ownership And Has Been Meticulously Maintained By Its Owners And Is Offered For Sale For The First Time In 25 Years. Situated On A Beautifully Landscaped 1.27 Acre Lot At The End Of A Quiet Court, This Home Offers Privacy, Space, And Convenience. The Main Floor Features An Impressive Primary Retreat Complete With Walk-In Closet & 5PC Ensuite Bath. A Second Generously Sized Bedroom, Panoramic Views Of The Skyline, And A Striking Double-Sided Gas Fireplace Separating The Living And Family Rooms. The Bright Breakfast Area Walks Out To A Newer Oversized Deck Showcasing Stunning 180-Degree South-Facing Views. The Fully Finished Basement Adds Incredible Living Space, With 2 Additional Bedrooms, A Home Office, 4-Piece Bathroom, A Large Workshop, Cold Cellar, And Expansive Rec Room With Walk-Out To A Beautiful Interlocking Patio. You'll Find This Home Has Exceptional Curb Appeal Which Is Truly Second To None, Features Extensive Professional Landscaping, Beautiful Mature Trees, Perennial Gardens, And Upgraded Garden Lighting. The Interlocking Driveway Offers Parking For 6 Vehicles, Along With A Double Car Garage. Enjoy Peaceful Living Just 5 Minutes From Downtown Cobourg, Shops, Dining, Groceries, Entertainment, Highway 401 And The Renowned Cobourg Beach. (id:61476)
162 Hibbert Avenue
Oshawa, Ontario
Attention Investors! Presented to you is a Legal 2 Unit, fully turn key home/investment property, with great long term tenants. The renovated main floor has 3 bedrooms and 1 bathroom. Updated Lower level consists of 2 bedrooms and 1 bathroom. Current total annual rent is $54K/year + utilities ($2,500 Upper, $2,000 Lower). List of updates include: Windows (2021), Newer A/C, Stucco Exterior, Upgraded Electrical, Bathrooms, Kitchens, Flooring, Plumbing, Tankless Water Heater. This amazing property has a large driveway and sits on a Ravine Lot in a Private Cul De Sac. *** 20% Down with 4.29% Fixed Rate = $3,901/month. 6% cap rate (for illustrative purposes only). This property will pay for itself! (id:61476)
306 - 44 Bond Street W
Oshawa, Ontario
This well-spaced unit provides all that you need to live in comfort! Stylish & accessible living in this 1+1 bed, 2 bath condo in the heart of downtown Oshawa. A functional open-concept layout perfect for families, professionals, down-sizers, first-time buyers, or investors. The bright living and dining area is highlighted by floor-to-ceiling windows that flood the space with natural light. The modern kitchen is equipped with updated stainless steel appliances, maple cabinetry, and a peninsula quartz countertop, creating a seamless flow between cooking, dining, and entertaining. The spacious primary bedroom features a generous walk-in closet and a private 4-piece ensuite, offering a peaceful retreat at the end of the day. The den offers incredible versatility use it as a home office, guest room, reading nook, nursery, or an artists room to let creativity flow! An additional 2-piece powder room is perfect for guests and adds convenience to everyday living. This unit also includes the convenience of updated full-size, stacked in-suite laundry, one underground parking space (very close to the door), and a secure storage locker. Enjoy peace of mind knowing the washer, dryer, dishwasher, and oven are all under warranty until late 2026, and the HVAC system was newly installed just one year ago in 2024. The condo is located in a well-managed building that offers modern amenities such as on-site management/superintendent office, gym, sauna, and a party/meeting room. The building features ramps both indoors and outside, as well as wide doors and access points at all common area entrances, ensuring ease of mobility throughout. Live just steps from restaurants, cafes, shopping, parks, the UOIT/Durham College downtown campus, and public transit at your doorstep, making it an ideal spot for a walkable lifestyle.Whether you're looking to own your first home or seeking an investment in a growing downtown community, this unit checks all the boxes with its size, location, and style. (id:61476)
4 Blackfriar Avenue
Whitby, Ontario
***Welcome Home to 4 Blackfriar Avenue*** A beautifully updated 4 bedroom brick home w/ detached double car garage located in high demand Brooklin. This exquisite home opens up to a sun-filled south facing living area and stylish dining room with coffered ceiling. A convenient butlers pantry flows into the chef inspired kitchen featuring a show stopping quartzite island w/farmhouse sink, Fisher & Paykel gas stove, Caesarstone countertops, chevron backsplash w/ open shelving, coffee/refreshment bar & wine fridge. The cheerful breakfast nook with bench seating walks out to a generous deck w/ dedicated bbq gas line and professionally landscaped backyard boasting a charming pea gravel patio, perfect for outdoor dining & entertaining.Open concept family room with cozy gas fireplace and backyard views. Convenient main floor laundry room. The upper level of the home features 4 bedrooms and an additional 3 pc bathroom. Enjoy a primary bedroom retreat, complete with a 4 pc ensuite with soaker tub, skylight & walk in closet. Bonus living space can be found in the finished basement with a modern 3 pc bathroom, large recreation area and home office space. Situated steps to schools, parks and close to 407, transit and Brooklin's historic downtown with restaurants, retail shops, local businesses and more. (id:61476)
10 Whitney Court
Whitby, Ontario
Welcome to 10 Whitney Court, a beautifully renovated home nestled in a peaceful cul-de-sac, ready for you to move in and make it your own. Located in a highly sought-after, family-friendly neighbourhood, this charming residence is just minutes from top-rated schools, scenic parks, and tranquil walking trails, hwy 401 / 407 - everything your family needs to thrive. Step inside and be greeted by a spacious front foyer that sets a warm and inviting tone. Flooded with natural light, the thoughtfully designed layout offers both comfort and functionality. At the heart of the home is the stunning, modern kitchen, a chef's dream, ideal for both everyday meals and entertaining. Adjacent, the cozy family room features a classic wood-burning fireplace, perfect for relaxing evenings at home. Step outside to your private oasis, an expansive deck overlooking a fully fenced, tree-lined backyard. It's the ideal space for kids and pets to play safely or for hosting summer barbecues in serene surroundings. With 7 bedrooms and 3 bathrooms, this spacious two-storey detached home offers plenty of room for growing families. Don't miss the opportunity to call 10 Whitney Court your new home where style, space, and setting come together perfectly. (id:61476)
25 Brind-Sheridan Court
Ajax, Ontario
***Must Be Seen*** Fall in love with this beautifully upgraded corner-unit townhouse in the heart of Ajax the perfect blend of comfort, style, and unbeatable location. Just one minute from Highway 401 and steps to a bustling strip mall, this home is ideal for modern families and professionals. Step inside to discover a versatile main floor with an office/bedroom, three bright bedrooms upstairs, and a fully finished basement with a separate bedroom, full bath (renovated in 2022), and kitchenette perfect for guests, in-laws, or rental potential. Pot Lights on Main Floor, Basement and Outside. Sitting proudly on a premium corner lot, the backyard is larger than most and fully interlocked (2023) offering a private, low-maintenance escape with no lawn to mow. Every inch of this home has been thoughtfully upgraded: a brand-new furnace, AC, and humidifier system (2022) controlled by a sleek Ecobee thermostat; a fully owned water heater (2022); and a EV charger (installed 2021) for EV convenience. The modern kitchen features a brand-new dishwasher (2024), while the entire home was freshly painted in April 2025 for a crisp, move-in-ready feel. Enjoy the added peace of mind from roofing, attic, and basement sealing upgrades completed in 2022, plus professional duct cleaning (2024). This rare corner gem truly checks all the boxes move-in ready, full of upgrades, and in a location that simply cant be beat. (id:61476)
7820 Concession 5
Uxbridge, Ontario
Charming Country Home on 10.02 Acres just Minutes from Downtown Uxbridge! Tucked away on a peaceful, tree-lined property, this lovely 1,804 Sq.Ft. 3-bed, 2-bath home blends classic country charm with elegant modern updates offering the best of both worlds. A long driveway guides you through mature trees, leading you to this warm and welcoming retreat. Inside, the home shines with a gorgeous updated kitchen (2022) featuring quartz countertops, soft-close cabinetry, luxury vinyl plank flooring, and premium appliances by Fisher & Paykel, Bosch, and Miele perfect for everyday cooking or weekend entertaining.The main floor also offers a cozy living room with a gas fireplace and walkout to the side deck, an updated laundry area (2021) with quartz counters and sleek cabinetry, plus a 3-piece bath with a walk-in glass shower enclosure (2021). Upstairs, you'll find three inviting bedrooms, including a bright and spacious primary suite with its own private balcony overlooking the serene backyard. Beyond the home, the property offers space to dream: a barn (as-is) with hydro, two garden sheds for all your storage needs, and an interlock patio for outdoor gatherings. Whether you're looking for a quiet escape, a place to garden and roam, or simply a peaceful home with modern comforts, this rare gem delivers. Additional Updates include House Vinyl Siding (2020), Windows (except skylight) & Sliding Patio Doors (2020), Porch Aluminum Soffit & Remote Controllable Lighting (2021), Roof (2017), and Kohler Generator with Transfer Switch (2021), Furnace (2015), A/C Unit (2021), Water Softener & UV Purification System (2014). (id:61476)
86 Somerscales Drive
Clarington, Ontario
Welcome Home To This Bright And Beautiful End-Unit Townhome In The Heart Of Bowmanville. As A Desirable Corner Unit, This Home Offers Added Privacy With Only One Attached Neighbour, And The Connection Is Solely At The Garage, Giving It More Of A Detached Feel! The Unique Corner Lot Offers Additional Outdoor Space, Including A Larger Backyard And A Spacious Side Yard. The Main Floor Is Filled With Natural Light And Features Stylish Laminate Flooring Throughout. Enjoy A Spacious Living Room With Pot Lights And A Large Window Overlooking The Backyard. The Functional Kitchen Includes An Eat-In Area And A Walkout To A Covered Deck, Ideal For Entertaining Or Enjoying Your Morning Coffee, Rain Or Shine. A Convenient Powder Room Completes The Main Level.Upstairs, You'll Find Three Generously Sized Bedrooms. The Primary Suite Boasts A Custom-Built Closet And A Four-Piece Ensuite. An Additional Four-Piece Bathroom Serves The Remaining Bedrooms.The Finished Basement Offers Two Separate Recreation Spaces With Laminate FlooringIdeal For A Home Office, Playroom, Or Extra Living Area.Step Outside Into Your Own Private Oasis. The Fully Fenced Backyard Features A Two-Tier Deck, A Custom-Built Bar Area, A Serene Fishpond, And A Large Shed With A Storage Loft. With The Extra Space Afforded By The Corner Lot, Its The Perfect Setting For Relaxing Or Entertaining.This Home Is Nestled In A Family-Friendly Neighbourhood, Close To Schools, Shopping, Transit, Parks, And All Essential Amenities. Dont Miss Your Chance To Make This Gem Your Own! (id:61476)


