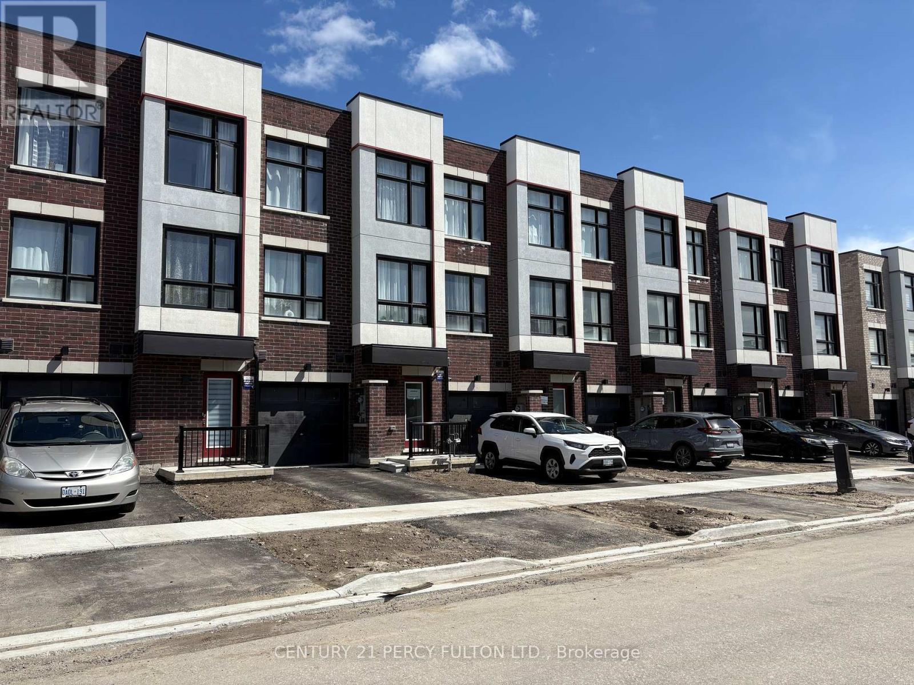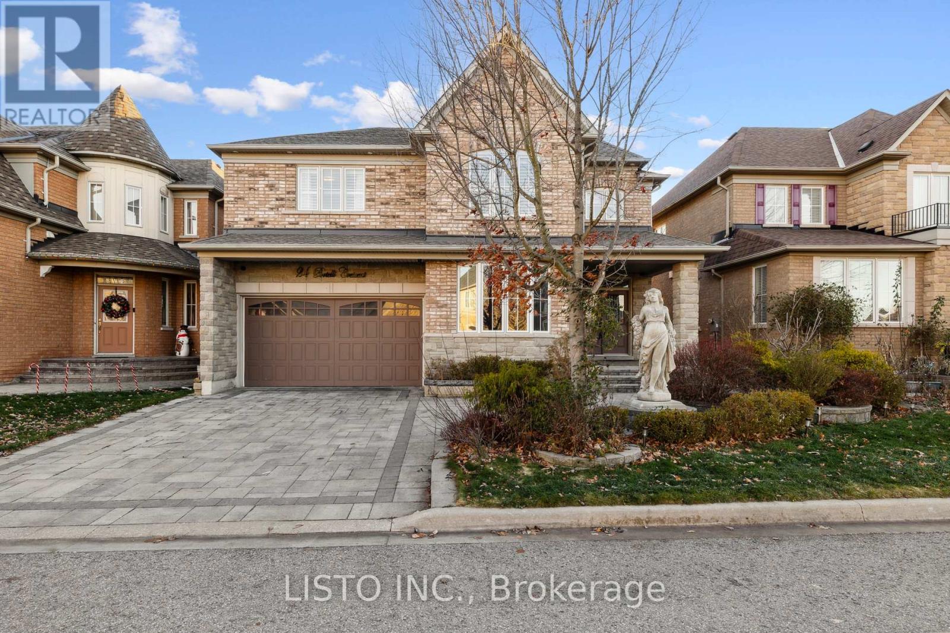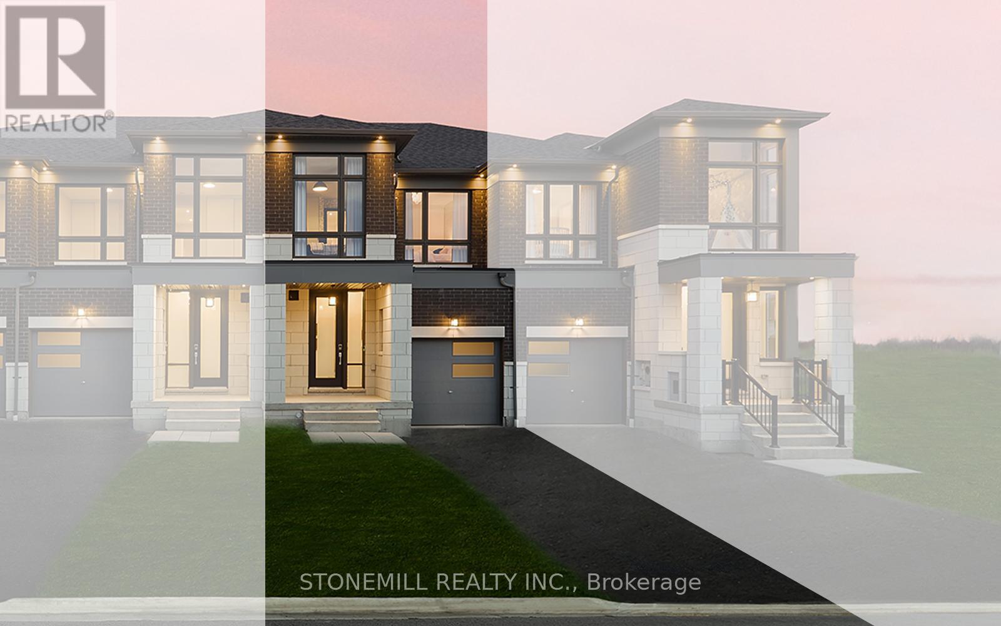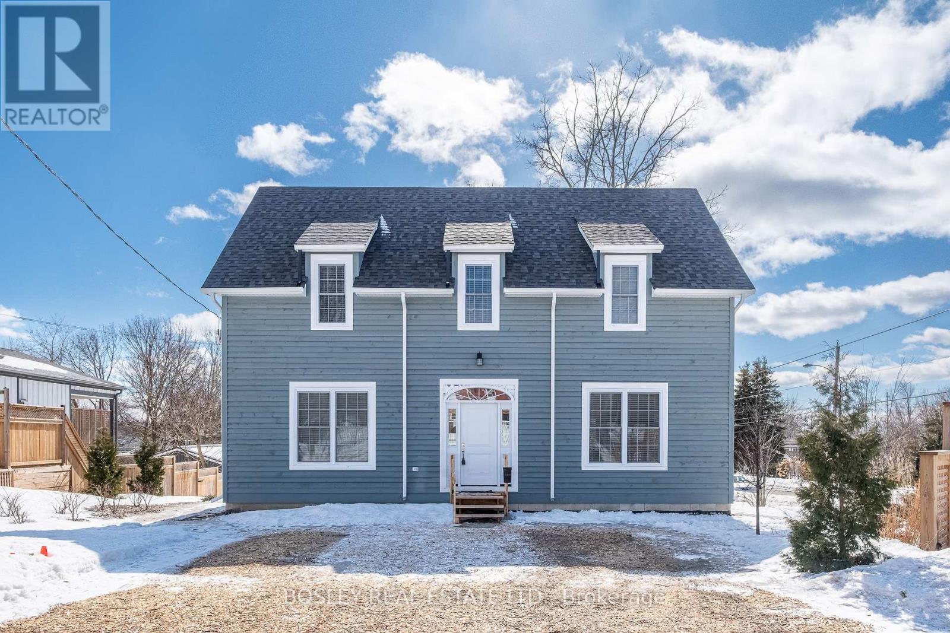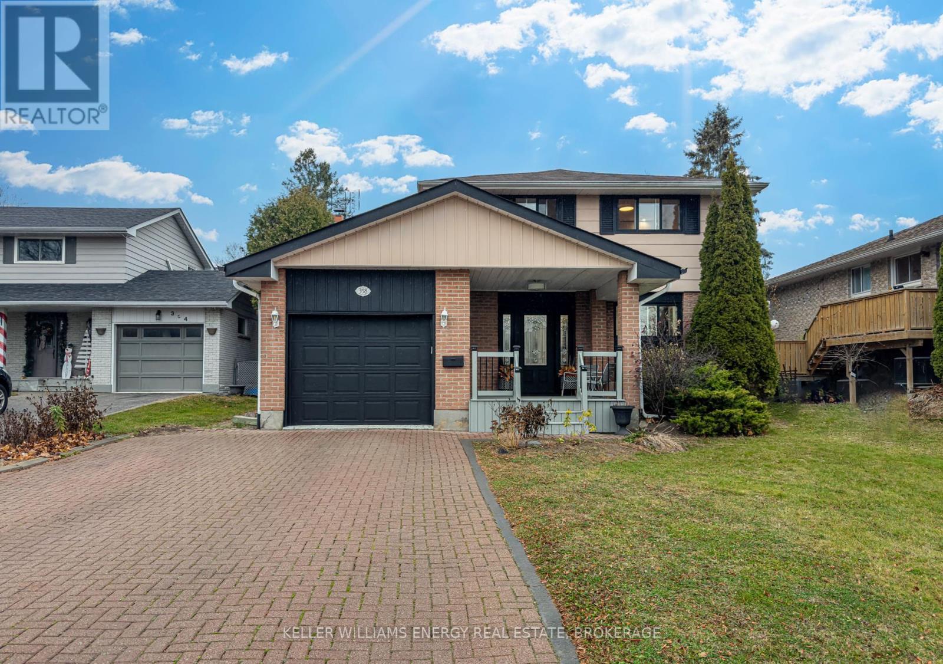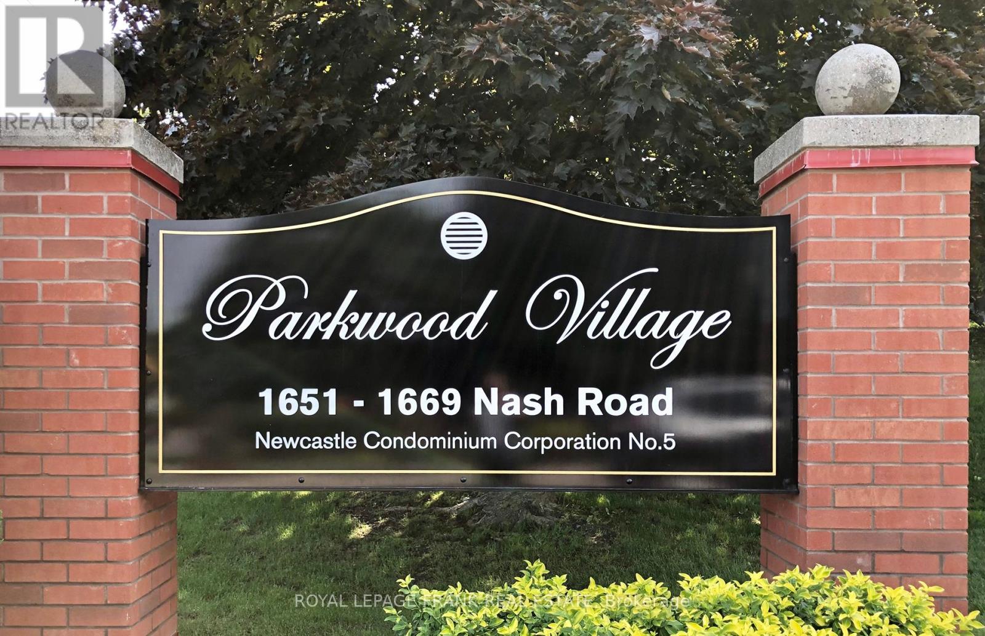88 Parnell Crescent
Whitby, Ontario
WELCOME HOME to 88 Parnell Cres! This fabulous Pringle Creek gem could be the one! Offering room for the entire family with a bright, main floor & a large family room with soaring ceilings. A formal living & dining room provide lots of room to entertain family & friends. The kitchen has a fabulous view of the walkout to the deck with your BBQ already hooked up for your convenience. All the bedrooms are bright & spacious so nobody will be arguing over who gets which room! With lots of renovations over the last 5 years, all you need to do is unpack & enjoy! The finished basement offers a wet bar, loads of storage & an extra bedroom & bathroom. Roof 10 yrs, Furnace 10 yrs, AC 8 yrs. New kitchen slider & some windows in the last 5 yrs. Kitchen renovated in 2020, 2 bathrooms renovated in 2020, Master bath & Hall bath approx 5 yrs, main floor stone tile 2020, deck off the kitchen, 10 yrs. Garage door opener 2yrs ** This is a linked property.** (id:61476)
38d Lookout Drive
Clarington, Ontario
Offers anytime! Stunningly updated upper end unit stacked condo town just steps from the lake. 1393 sq ft (as per builder plans). Carpet free unit with engineered hardwood floors throughout plus gorgeous hardwood stairs with iron rod spindles. Flat ceilings throughout. 2 owned parking spots with one in garage with garage door opener and one in front of the garage. Completely open concept main level features a modern kitchen with quartz counters, backsplash, separate pantry, 2 tone soft close cabinets and $12,000 Cafe appliances plus a $3,500 custom range hood. Living/Dining room features walk out to a huge 21 * 9 half covered balcony. Great for BBQ and relaxing enjoying the breeze off the lake. Living room electronic shades. Close to kitchen also features separate laundry room and a utility room. Main floor foyer has gorgeous tile floors and a separate large storage room that could also function as an office space. The upper level features a good size primary bedroom with 3 piece ensuite (quartz counter and glass shower) and walk in closet that has a custom $2500 barn door. An additional 4 piece bath (quartz counter) just outside the 2nd bedroom that has a walk out to a 2nd balcony (11 * 8). Hot water on demand unit leased. Brand new playground currently being built in view of the unit and a relaxation spot being built as well behind the unit. Here is your chance to live steps from the beach, splash pad, off-leash dog park, walking/biking trails, and even a park with fishing access. Great location for commuters being very close to the 401 access. Nothing to do but unpack and enjoy. Open house Sat April 12 from 2-4 unless sold prior. (id:61476)
12 Telstar Way
Whitby, Ontario
Discover Your Ideal Home In The Highly Desirable Town Of Brooklin, Townhouse Situated In The Heart Of Sought-After Brooklin Community In Whitby. Features 3 spacious bedrooms and 4 bathrooms. Walking distance to restaurants, grocery store, moments away from all amenities and major highways (412, 407, and 401) and many more (id:61476)
17 Bateson Street
Ajax, Ontario
Newly Constructed three-Story 3 Bedrooms + 2.5 Bathrooms Townhouse (1,839 Sf as per the builder). 9' Ceilings on Main Floor, Durable Laminate Flooring in Main Floor Open concept layout living room and kitchen with island. Walking distance to Ajax high school, Waterfront Trail, Hwy401, Shopping, Hospital, Parks, Community Centre, Library and the Go Train! (id:61476)
453 Montrave Avenue
Oshawa, Ontario
Beautiful Detached 4 Bedroom, 2 Bathroom Home On Very Quiet Street!! Modern Open Concept Living Room Area For Family Entertaining, Fully Renovated Open-Concept Kitchen With Island, New Tile Floor, New Cabinets, New Quartz Countertops, New Stainless Steel Appliances, Double France Door Refrigerator, Perfect For Foodies And Entertainers Alike. This New Kitchen Was Designed For Those Who Love To Cook And Impress!! One Bedroom On The Main Floor, Can Be A Bedroom Or A Work From Home Office Space!! Upstairs You Have The Large Master Bedroom With Double Closets, Two Good Sized Bedrooms, 4 Piece Bathroom, Upper Level Laundry, No Walking Up And Down Stairs Anymore. Home Has Central Vac. Love To Entertain? You're In Luck! With A Walkout To The Backyard, Is An Entertainer's Dream, A Private Covered Deck Ready For Your BBQs And Outdoor Parties, Lots Of Green Grass For Kids To Play Games. Private Driveway, With Detached Dream Garage / Workshop With Mezzanine, Separate Electricity, Separate Heating!! Home And Garage / Workshop Have Metal Roof, They Last A Life Time!! Great Location, 401 Highway, 5 Min Walk To Great Public Schools, Smart Centre Plaza, Walmart, Rona, Banks, Restaurants, Etc. (id:61476)
24 Portelli Crescent
Ajax, Ontario
Gorgeous 4+1 Detached Home Situated in the Prestigious Imagination Neighbourhood of Ajax! The grand double door entry invites all your finest guests to enjoy! The Main floor of this home features Formal Living & Dining Room, Family Room, and Breakfast Area. You will also be pleasantly surprised to see the fine craftsmanship of this home. Featuring Wainscotting, Crown Moulding, Hardwood Flooring, Pot Ligths and Large Windows for lots of Natural Light. This level also includes a Power Room. The Custom Kitchen is fully equipped with Custom built cabintry, Quartz Countertop, Backsplash, Pot Lights and Custom Light Fixtures, Crown Moulding and all Stainless Steel Appliances! The Upper Level includes 4 Bedrooms, 3 Baths including the 5 Piece Ensuite in the Primary, Linen Closet, and an extra large Laundry Room with built in cabinetry, sink and wood counter top for folding! Make your way to the Large Finished Basement which features a great entertainment space with large living space, 1 bedroom a 3 piece bath. This beautiful backyard is fully fenced with a interlocked deck, large trees and gardening bushes. Great for a firepit sit down or just a daytime BBQ gathering. Do not miss your chance to call this your new home! (id:61476)
549 Rossland Road E
Ajax, Ontario
Discover "The Cardinal" a well-maintained 3-storey freehold townhome offering spacious living in a quiet, family-friendly neighborhood. Hardwood floors and upgraded broadloom run throughout all three levels, adding warmth and character.Step into a bright, open-concept living and dining area that seamlessly extends to a private balcony perfect for morning coffee or evening relaxation. The refreshed kitchen boasts upgraded cabinetry and quartz counter-top making it an inviting space for both cooking and entertaining. A cozy family room with direct garage access adds to the home's convenience.Upstairs, the third floor offers three generously sized bedrooms, including a spacious primary retreat with a walk-in closet and semi-ensuite. The finished basement provides valuable versatility, complete with a washroom ideal for a home office, guest suite, or recreation room.Thoughtfully designed for comfort and convenience, this home is perfect for first-time buyers or downsizers looking for freehold ownership with minimal upkeep. Located close to top-rated schools, parks, shopping, and transit, it offers both convenience and a strong sense of community. With its desirable layout and prime location, this property is also a great investment for those looking to build equity in a growing neighbourhood. Move-in ready and waiting for you! (id:61476)
427 - 50 Lakebreeze Drive
Clarington, Ontario
Step right into this stunning, upgraded, two bedroom condo offering modern elegance and functional design in the desired Port Of Newcastle. Wonderful waterfront community with parks, nearby marina and walking path along the shores of Lake Ontario. Sought after top floor unit. One underground parking spot, one locker space and the convenience of two elevators in the building. Enter into the welcoming foyer featuring a double closet, leading into a sleek kitchen with quartz countertops, backsplash, and a large island breakfast bar with waterfall countertop design. Stainless steel appliances complete the space. The kitchen seamlessly overlooks the open concept living area with vinyl flooring and a walk-out to the large balcony. The primary suite is a true retreat, boasting a custom, built-in shelving headboard unit for extra storage, along with two closets (a walk-in closet with custom organizers & pull out laundry hampers with removable bags and a double closet with custom organizer). Primary bedroom also contains a spa-like three piece ensuite with a walk-in shower. The second bedroom is also impressive, featuring a built-in desk unit and a closet. Handy, In-suite laundry closet. Enjoy access to the Admirals Clubhouse for amenities containing an indoor pool, theatre room and lounge. With high-end finishes and thoughtful design details throughout, this condo perfectly balances style and functionality. Ready for you to move right in. (id:61476)
15 Heber Down Crescent
Whitby, Ontario
Discover This Beautiful Bungaloft Townhouse In The Heart Of Brooklin An Ideal Layout For Multigenerational Living! With 3 Bedrooms And 4 Bathrooms, There's Plenty Of Space For Parents, Grandparents, And Children To Live Comfortably Under One Roof. The Main Floor Features Hardwood Flooring Throughout, A Convenient Laundry Room, And A Spacious Primary Suite With A Walk-In Closet And 4-Piece Ensuite. The Open-Concept Eat-In Kitchen Includes A Large Centre Island, Perfect For Gathering And Entertaining, With Direct Access To The Garage For Added Convenience. Each Level Of The Home Includes A Full Bathroom, And The Fully Finished Basement Adds Incredible Versatility With A 3-Piece Bath, Rec Room, And Games Room That Can Easily Be Converted Into A Separate Suite. Step Outside To A Low-Maintenance Composite Deck And Enjoy The Deep 120 Backyard Great For Kids, Pets, Or Outdoor Dining. Located Close To Schools, Parks, And All Essential Amenities, This Is An Affordable And Functional Option For Extended Or Growing Families. A Rare Opportunity In A Welcoming Brooklin Community. Don't Miss Out! (id:61476)
25 Ivanic Court
Whitby, Ontario
Well Maintained Home In Highly Desirable Community & Gorgeous Corner Lot In The Heart of Whitby. Situated In The Coveted Pringle Creek. Renovated 3 Bed Detached Home With Newer Floors, Kitchen And More. Fully Finished Home With Open Concept Floor Plan Offering Tons Of Natural Light Flow, Massive Yard For Entertainment. Finished Basement Can Be Used For Extra Entertainment Space Or Secondary Master Suite With a Full Washroom. This Home Offers Multiple Unique Opportunities For Growing Families, Empty Nesters Or Renovators. Extra Large Yard For Entertaining, Deck With Gazebo, Attached Garage And 4 Car Driveway. Property is currently rented $3200/Month and Current Tenant is Willing to Continue! **EXTRAS** Excellent Location. Close To All Amenities: Schools, Highways, Grocery, Shopping, Restaurants And Many More. (id:61476)
12 - 2726 William Jackson Drive
Pickering, Ontario
With Interest rates dropping, Now is the perfect time to make a move into this charming 3-bedroom, 3-bathroom home located in the desirable, family-friendly neighborhood of Dufferin Heights. This downtown gem features a modern open-concept kitchen complete with granite countertops and updated appliances, perfect for everyday living and entertaining. Large windows flood the home with natural light, creating a warm and inviting atmosphere throughout. Spread Across three levels, the home offers two generously sized bedrooms, including a primary suite with a 4-piece ensuite and a closet for added convenience. The freshly cleaned carport and laminate flooring add to the home's appeal. Ideally situated just minutes from parks, schools, shopping, public transit, and offering easy access to both the 401/407, this property checks all the boxes for comfort, location and value. (id:61476)
17 Lawrence Crescent
Clarington, Ontario
Step into a home that feels brand new from the moment you walk in. The main floor is a showcase of modern updates and thoughtful design, featuring brand new luxury vinyl flooring that flows seamlessly throughout. The fully renovated kitchen(2024) with new cabinetry, quartz counter tops, light fixtures and stainless steel appliances. The adjacent dining and living areas are accented by fresh paint & a stunning new modern railing. The newly renovated bathroom is a showstopper, boasting a walk-in shower & quartz counters. From the kitchen, sliding doors lead to a spacious composite deck perfect for relaxing or entertaining outdoors. The second floor is a blend of comfort and style. Each bedroom offers soft carpeting underfoot and tasteful accent walls. The standout feature is the renovated bathroom(2024) with a brand new vanity, light fixtures & a sleek tub/shower combo with fresh tile offering both functionality and elegance. The basement redefines comfort and style. This beautifully finished lower level offers the ultimate retreat for relaxing or entertaining. Whether you're entertaining or enjoying a quiet night the gas fireplace adds a warm and inviting ambience that instantly makes the space feel like home. The built-in wet bar is the perfect complement, ideal for mixing cocktails or enjoying a glass of wine with friends. With distinct areas for lounging, working, or play, this versatile space offers something for everyone. The new(2023) duct & gas work, furnace and air conditioner modernize this home compared to it's neighbours. Enjoy a short walk to schools, trails, charming downtown shops and all the exciting events Bowmanville has to offer year-round. Plus, with quick access to both the 401 and 418, commuting is a breeze making this the ideal spot for active families and busy professionals alike! (id:61476)
4 - 1050 Elton Way
Whitby, Ontario
Welcome to this stunning 3-story luxury townhouse in Pringle Creek! This sunlit home offers 3 spacious bedrooms and a beautifully modern living space. The open-concept layout features 9ft ceilings on the main floor. Oak stairs and laminate flooring throughout. The kitchen boasting upper cabinets, granite countertop, modern backsplash, breakfast bar that seats four. Enjoy the upper level laundry and private primary bedroom retreat with 4 piece ensuite and access to rooftop terrace. Convenient direct access to your unit underground parking. This is a prime location just minutes away from essential amenities. This home truly has it all. Don't miss out on this perfect lend of style and convenience. Easy access to HWY 401, 407 and 412. Restaurants, Whitby mall, shopping, schools, public transit, library and Whitby GO. OPEN HOUSE APRIL 12TH 1:00PM - 3:00PM (id:61476)
803 Smoothwater Lane
Pickering, Ontario
Designer decorated fully furnished 3 bedroom, 2.5 bath model home, built in master planned community by award winning builder, Brookfield Residential. Over $150k spent on upgrades included in this beautiful home: hardwood on main with upgraded checkerboard tile in front entry; upgraded cabinetry in kitchen with quartz countertop, under cabinet LED light valance, upgraded backsplash, matte black sink and chimney hood fan; Primary ensuite with upgraded cabinetry, quartz countertop and matte black accessories; smooth ceilings throughout; smart home features including video doorbell; includes all furnishings, ELF's, window coverings, SS appliances and A/C. (id:61476)
50 Shand Lane
Scugog, Ontario
Step into modern elegance with this stunning 2-year-new end-unit townhome, where high-end finishes, smart home technology, & thoughtful upgrades redefine contemporary living. The open-concept main level boasts rich engineered hardwood floors, high end blinds & integrated ceiling speakers. The chefs kitchen features sleek quartz countertops, upgraded cabinetry, s/s appliances, & custom lighting. A seamless walkout from the dining area leads to a deck, complete with a hot tub. The living room is designed for hosting, offering a custom dry bar with a built-in wine & beer fridge. A stylish 2-piece powder room & a mudroom with built-in storage & garage access add convenience. Plus, with a Nest thermostat and doorbell, external cameras, & smart home integration, security & automation are at your fingertips. The 2nd floor continues the theme of luxury & practicality. The sun-drenched south-facing primary suite is a true retreat, featuring two spacious walk-in closets & a spa-inspired 5-pc ensuite. Heated floors, sleek quartz countertops, a glass-enclosed shower, & a freestanding soaker tub create the ultimate relaxation experience. Engineered hardwood extends throughout, adding warmth & sophistication to every space. 2 additional bdrms, 1 currently styled as a home office, offer double closets & share a beautifully appointed 4-pc bth with quartz countertops & heated floors. A conveniently located laundry nook enhances everyday functionality. The finished basement expands the living space, offering an inviting & versatile area. Integrated ceiling speakers & luxury vinyl flooring set the stage for an ideal entertainment zone, complete with a sleek electric fireplace for cozy evenings. A modern 3-pc bath adds convenience, while the unfinished cold room, storage rooms, & utility space provide ample opportunities for organization. With smart home features, premium finishes, & a well-thought-out layout, this townhome delivers an elevated living experience.OPEN HOUSE CANCELLED (id:61476)
913 Elizabeth Mackenzie Drive
Pickering, Ontario
Brand new 2-storey, 4 bedroom freehold townhouse with walkout basement in Pickering's Seaton community, perfect for any family! Spacious open-concept kitchen and great room with largewindows, pot lights, center island, electric fireplace and stainless steel kitchen appliances. Walkout basement that leads into the backyard. Conveniently located close to Hwy 407/410/401, Go station, Schools and Walking trails and Town center. (id:61476)
822 Munson Crescent
Cobourg, Ontario
This beautifully updated raised bungalow offers the perfect blend of style, comfort, and functionality in a highly desirable west end location. The main floor features brand new flooring throughout and a bright, open-concept living and dining area, filled with natural light. The newly renovated kitchen boasts stainless steel appliances, quartz countertops, and a walkout to a covered, south-facing deck ideal for outdoor entertaining. The main level includes three spacious principal bedrooms and a stylish three-piece bathroom with a glass walk-in shower.The fully finished lower level expands the living space with a large family/recreation room, two additional bedrooms, a three-piece bathroom with jet tub, a dedicated laundry/utility room, and a generous storage room. Additional highlights include a fully fenced backyard and an attached single-car garage. Don't miss the opportunity to own this turnkey home in a family-friendly neighbourhood close to schools, parks, shopping, and more! (id:61476)
14 Ferguson Hill Road
Brighton, Ontario
Welcome to 14 Ferguson Hill Road, a stunning hilltop home on 10+ acres with breathtaking countryside views, including sunrises and sunsets. This custom-built residence features 2+2 bedrooms, 3.5 baths, and high-end finishes throughout. A stamped concrete walkway and exposed aggregate garage pad lead to a rare arched cypress front door. Inside, radiant heated white oak floors, a 20-ft cathedral ceiling, and expansive south-facing views create an inviting atmosphere. Exposed steel I-beams, R-33 insulated concrete walls, and 9-ft ceilings add to the homes structural excellence. The main-floor kitchen showcases Italian quartzite countertops, a farmhouse sink, a copper prep sink island, and GE Caf matte white appliances, including a dual-fuel range with a pot filler. A striking steel floating staircase with white oak treads leads upstairs, where the principal suite features a 5-pc bath and stunning views. A second bedroom adjoins a versatile bonus room, ideal for exercise, as a nursery, office, or TV space. The lower level includes radiant heated floors, two bedrooms, a 3-pc bath, a mechanical room, and a spacious family/games room. A full wet bar with floating shelves, a wine fridge, and ample storage serves both indoor and outdoor entertaining areas. Double garden doors open to a covered stamped concrete patio with a gas BBQ hookup. A propane boiler provides radiant floor heating for both the home and garage, complemented by a forced-air furnace and a 4-ton A/C unit. Electrical service includes a 200-amp main panel, a 100-amp garage sub-panel, and another 100-amp in the barns adjacent shed. A drilled well ensures consistent water pressure at 70 PSI. The fully insulated garage features heated floors and a 600+ sq. ft. self-contained loft with exposed barn beams, a kitchenette, and a 3-piece bath with heated floors. A heat pump system provides year-round comfort. This exceptional property offers luxury, efficiency, and breathtaking views - truly a one-of-a-kind home! (id:61476)
161 Bruton Street
Port Hope, Ontario
This newly constructed 3 Bed, 2.5 Bath home offers a perfect blend of style and functionality. It features a bespoke custom kitchen, large windows that flood the space with natural light, and high ceilings that enhance the sense of space. The unfinished basement is roughed in for a bathroom, with large windows, offering potential for additional living space or extra bedrooms.Nestled in a historic neighbourhood, the home is within walking distance to downtown Port Hope and the iconic Capitol Theatre, providing a vibrant cultural setting. The property also includes a separate garage located on a municipal lane, with a heated room and staircase leading to an upper level, which could be developed for multiple uses, such as an office or studio.The garage is equipped with modern water and sewer systems, including a sewage pump connecting the garage to the main house. The main house also has a rough-in for a generator, ensuring reliability and convenience. Whether you're looking for a stylish new home or a space with room to grow, this thoughtfully designed property offers both. (id:61476)
358 Carnaby Court
Oshawa, Ontario
Welcome To This Beautifully Renovated Home In Oshawa's Centennial Neighbourhood, That Offers 3 + 2 Bedrooms And 4 Bathrooms. The Home Features New Stairs and Brand-New Flooring Throughout. The Kitchen Is Equipped With New Stainless Steel Appliances, Quartz Countertops, A Hidden Laundry Set, And A 7-Foot Island, Ideal For Entertaining. The Open-Concept Main Floor Is Bright With New Pot Lights And Light Fixtures. The Home Also Includes New Wainscoting And Coffered Ceilings On The Main Floor. The Second Floor Features New Built-In Closets, New Pot lights, And Fully Upgraded Bathrooms. There's A Side Entrance On The Main Floor For Added Convenience. (id:61476)
D8 - 1663 Nash Road
Clarington, Ontario
Beautifully renovated, open concept, hardwood floors throughout, bright natural light throughout this home. Renovated kitchen with granite counter tops, wine fridge and rack, SS appliances, pantry with pull out drawers, ample counter area. Renovated baths, soaker tub, separate shower, floating vanities, modern quality fixtures. Upper level stackable washer /dryer. Move in condition, shows pride of ownership, flexible closing. Easy access for commuters, minutes to 401, medical center, schools, restaurants, rec center and local transit. (id:61476)
50 Glenhaven Court
Scugog, Ontario
Welcome to this stunning 4-bedroom, 3-bathroom home built in 2020, located on a quiet, family-friendly court in beautiful Port Perry. Offering an incredible blend of style and functionality, this home is perfect for families seeking both comfort and convenience. Step inside to discover a bright and spacious main floor featuring hardwood and tile throughout. The gorgeous kitchen features quartz countertops, a large centre island, and stainless steel appliances. The inviting living room, complete with a cozy gas fireplace, offers the perfect space to relax with family and friends. Sliding doors lead to a beautifully landscaped and fenced backyard, featuring a serene patio and a luxurious in-ground saltwater pool with a waterfall your private oasis for summer entertaining. The primary suite is a true retreat, featuring dual walk-in closets and a spa-like 5-piece ensuite. The second floor also includes a convenient laundry room and generously sized bedrooms. Luxurious upgrades throughout the home include built-in closet organizers, upgraded trim, upgraded lighting, pot lights, and Google Home-controlled automatic blinds. The unfinished basement comes with a bathroom roughin, ready for your custom design. With 200-amp electrical service and wiring ready for an EV charger, this home is future-proofed for your needs. Located steps from a park and within walking distance to public, Catholic, Montessori, and high schools, this home is ideal for families. Plus, youre just minutes away from downtown Port Perry's charming waterfront, boutique shops, and some of Durhams best restaurants. Dont miss your opportunity to own this exceptional home in one of Port Perry's most desirable neighbourhoods! (id:61476)
72 Barrister Avenue
Whitby, Ontario
**Charming And Completely FREEHOLD Townhome In The Sought-After Courtyard Commons** No Maintenance Fees! ** Ideally Located Near Parks, Public Transit, GO Station, Shopping, And Great Local Restaurants.** The Open-Concept Main Floor Features Oak Staircase With Wrought Iron Pickets, Hardwood Floors, Modern Paint Tones, And A Walk-Out To A Deep Backyard With A Stone Patio Perfect For Relaxing Or Entertaining ** The Primary Bedroom Includes A Large Walk-In Closet And Access To A Semi-Ensuite Bath ** This Well-Maintained, Move-In Ready Home Is An Excellent Choice For First-Time Buyers, Downsizers, Or Investors Looking For Value In A Family-Friendly Community. (id:61476)
434 Maplewood Drive
Oshawa, Ontario
Bright, Beautiful & Move-In Ready! This Well-Maintained 3 Bedroom Home Has Seen Tons Of Recent Updates Including A Newer Roof (2024), Newer Deck (2024), Fresh Paint In The Kitchen, Living Room & Bathrooms (2024), Plus A Freshly Updated Spare Bedroom With New Flooring & Paint (2024)! The Stylish Eat-In Kitchen Features Quartz Counters, Undermount Sink, Ceramic Backsplash, Stainless Steel Appliances & A New Cutout To The Living Room For An Open Feel. The Upper Level Offers A Huge Primary Bedroom With Double Closets, Plus 2 Additional Bedrooms Perfect For Families Of All Sizes. Head Downstairs To The Cozy Finished Rec Room Complete With Stone Electric Fireplace, Reading Nook & Shiplap Accent Walls The Perfect Bonus Space! Durable Laminate Flooring Throughout, Sep. Laundry With New Washer (2025), And Plenty Of Storage. The Backyard Is Set Up For Entertaining With A Gas Line, Welcoming Deck & Brand New Double Shed (2024). Convenient Driveway Parking For 4 Cars. Located In A Friendly Neighbourhood Close To Parks, Trails, Schools, Churches, Amenities & Just Minutes To The 401/407! (id:61476)





