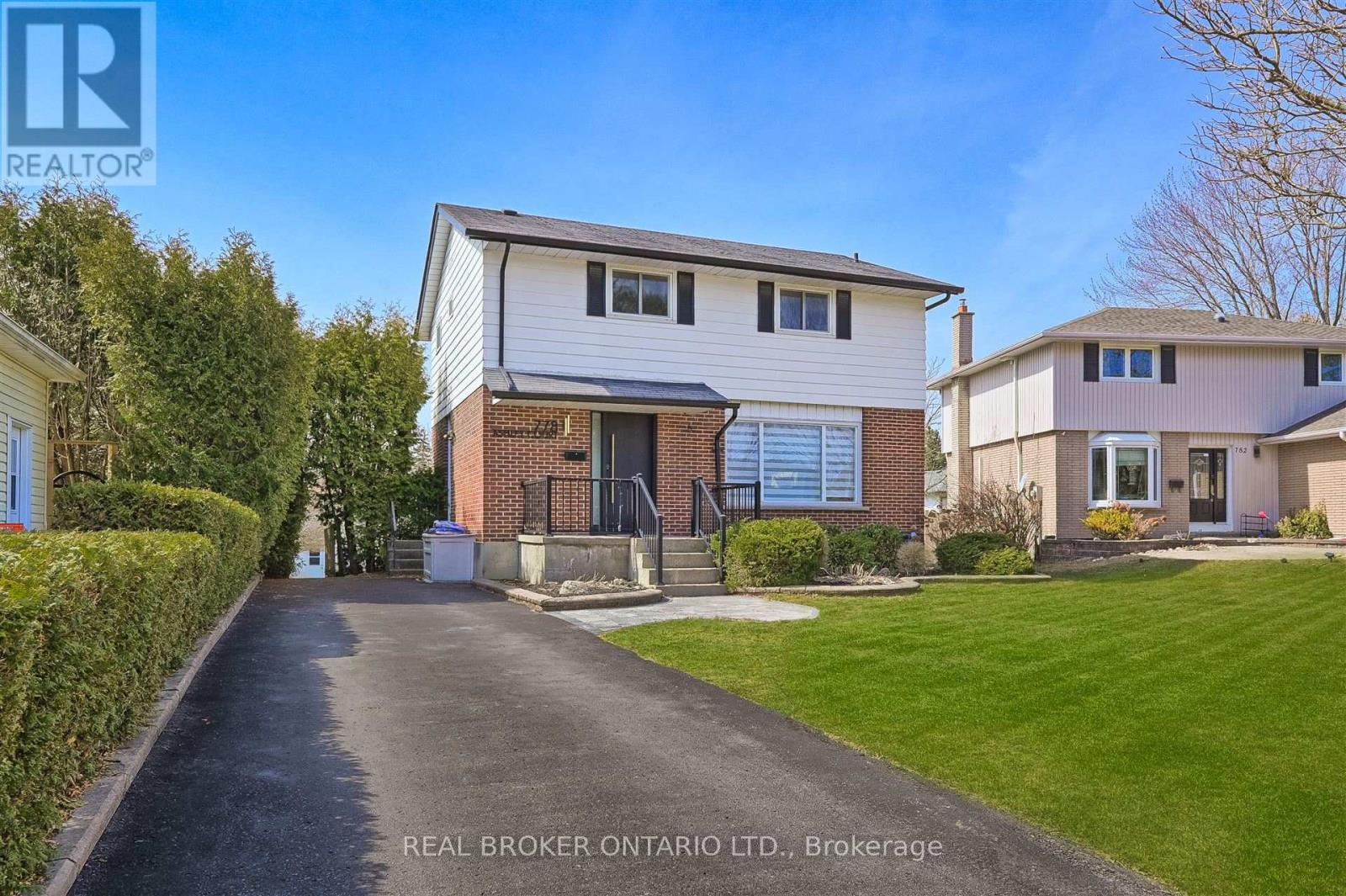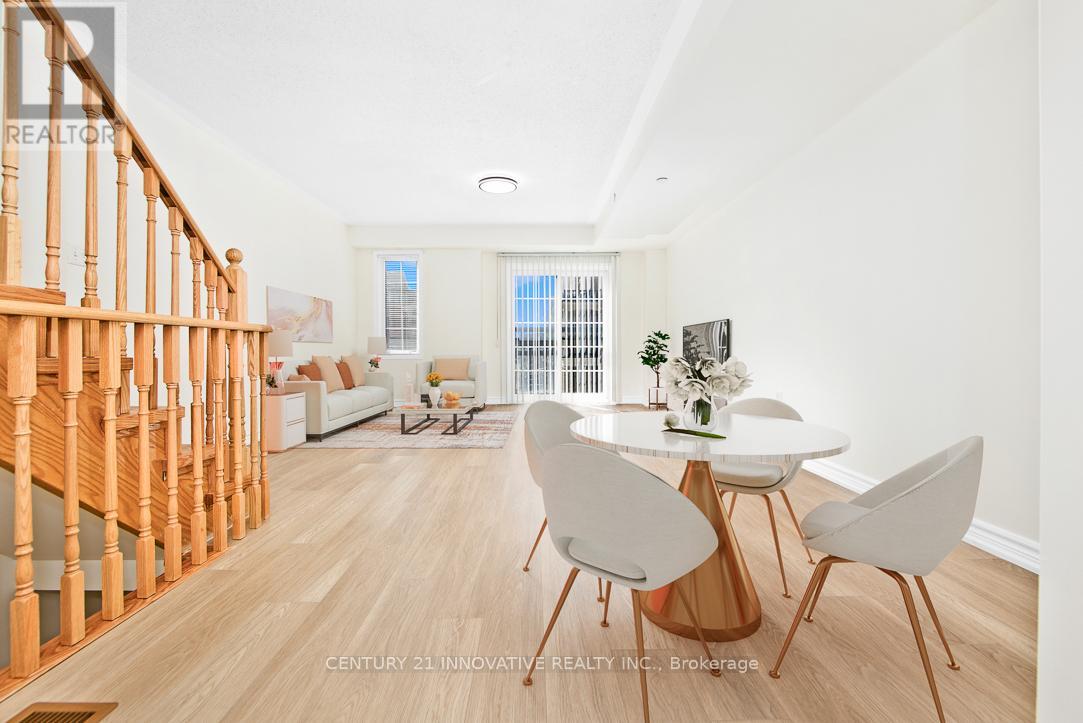884 Southgate Drive S
Oshawa, Ontario
Just move in to this Beautiful Renovated Detached Bungalow In Oshawa's Desired Donevan Neighborhood! This Perfect home as 3+3 Bedroom ,2 Kitchen, 2 Full Baths. Bungalow Sits On A Mature Landscaped Lot W/ Fenced. Finished Two Bedroom In-Law Suite with separate entrance. Close To Parks, Schools, Transit, Shopping, Hwy 401 & More! (id:61476)
778 Ashley Court
Oshawa, Ontario
Welcome to 778 Ashley Court a beautifully renovated detached 2-storey home tucked away on a quiet cul-de-sac in Oshawa's desirable Centennial neighborhood. This spacious 4+1 bedroom, 3 bathroom property offers the perfect blend of modern upgrades and cozy charm. The main floor features an open-concept layout with hardwood flooring throughout, a bright living room with large windows, a stylish dining area with a walkout to the deck, and a contemporary kitchen complete with quartz countertops and a central island ideal for entertaining. Upstairs, you will find Four generously sized bedrooms, all with hardwood flooring. The fully finished walk-out basement offers a separate entrance, a fifth bedroom, modern kitchen, full bathroom, and a spacious living area with pot lights and vinyl flooring perfect for in-law use. This home also boasts a large front yard and expansive backyard, providing ample outdoor space for kids to play or hosting summer gatherings. A big tool shed in the backyard offers excellent extra storage. With parking for four vehicles and a prime location close to schools, parks, public transit, shopping centers, hospitals, Durham College, and Ontario Tech University, this is a fantastic opportunity for families or investors alike. (id:61476)
14 - 715 Grandview Street N
Oshawa, Ontario
This stunning three-bedroom Delta- Rae townhome is nestled in the highly sought-after Pinecrest community, backing onto the serene green space of Harmony Valley Conservation. Enjoy breathtaking views right in your backyard. The open-concept main floor is filled with natural light, thanks to large windows that create a bright and inviting atmosphere. The spacious primary suite features a four-piece ensuite and a walk-in closet, while the additional bedrooms are generously sized. Located in a top-rated North Oshawa school district, this exceptional family home offers convenience at every turn. It's within walking distance to schools, public transit, and a variety of amenities, with easy access to the 401, 407, shopping, community centers, and more. The POTL fee ($171.38) covers water, snow removal, garbage collection, and lawn maintenance for common areas, ensuring a hassle-free lifestyle. This home offers seamless indoor-outdoor connectivity, featuring an interior door providing direct access to the garage, a convenient main-floor walkout leading to a BBQ deck, and a basement walkout that opens directly to the backyard, perfect for enjoying both elevated and ground-level outdoor spaces. (id:61476)
38 Glenstal Path
Oshawa, Ontario
Location! Location! Location! Situated In A Fast Growing Community In Northern Oshawa. Located Near UOIT & Durham College. Brand New Establishments, Food, & Shopping Options Being Built Just Steps Away! Open Concept Combines Living, Dining, & Kitchen. Bright & Cozy With Large Windows Throughout Inviting Natural Light In. Amazing Space For A Family, First Time Home Buyers & Investors! Footsteps Away From Public Transit. Short Minutes Away From 407. Primary Bedroom Is A Spa-Like Retreat! 4pc Ensuite With A Soaker Tub & Long Sink Counter. Double Closets & A Private Walk-out Balcony For Fresh Air. 2nd & 3rd Bedrooms Perfect For Additional Room, Guest Suites Or Office With Large Windows & Closets. Laundry Room With Sink Conveniently Situated On The Second Floor. Walk-out To An Open Backyard Perfect For BBQs, Entertaining Or Winding Down. Visitor Parking. Find Everything You Need Just Steps Away! Costco, Restaurants, Coffee Shops, & Many More In The Area! Open House Sat & Sun 2pm-4pm. (id:61476)
173 Hyperion Court
Oshawa, Ontario
Welcome to this stunning and well-maintained property located in Oshawa's, desirable Windfields community. This property features a spacious and functional layout, ideal for families. The fully fenced backyard provides ample space for outdoor activities, gardening, or simply relaxing. Inside, the home offers modern finishes, generous living areas, and a warm, inviting atmosphere. Large windows allow plenty of natural light, enhancing the overall sense of space. Notable features include a water softener system added 2024, Samsung gas range, fridge and dishwasher, undermount sink with large quarts countertop with waterfall side and kitchen backsplash opulent light fixtures throughout, Laundry room on the second floor for convenience also a second laundry room set up in the basement. The luxury continues upstairs with the spacious Owner's suite comprising of a walk-through double closet which also features a oversized glass shower plus much more. Tastefully finished basement with large sized room including a walk in closet, beautiful upgraded bathroom and eating area. Situated on a family-friendly street, this home offers an abundance of upgrades, while still being conveniently close to all local amenities including Costco, shopping, restaurants, Ontario Tech University and Durham College, schools, parks, and major transportation routes including 407. All these great features makes it an excellent choice for anyone looking for a move-in-ready home. (id:61476)
103 Liberty Street N
Clarington, Ontario
Welcome Home! This 4+1 Centrally Located Charming Home is Situated On A Huge Mature Lot, Walking Distance To Schools, Amenities & Downtown Bowmanville With Easy Access to 401 & 407! This Fantastic Fully Fenced Home Features, Ample Parking/Storage Space, Newer Stainless Steel Appliances, Renovated 2nd Floor Bath & Potential To Revert Primary Walk In Closet (4th Bedroom) Back To An Office/Nursery And More! The Mudroom/Laundry Is Conveniently Located On Main Floor & You Can Find Tons Of Storage Space Located in Basement Cold Cellar, Detached Garage & Attic With Potential to Make It A Finished Space! Spacious Yard Perfect For Entertaining With A Great Sized Pool (New Liner), Landscaped Patio & A 18x42' Detached Workshop With Hydro & A Heated Loft/Studio Space Above. The Opportunities Are Endless! Don't Miss Out On This Fantastic Home With So Much To Offer! (id:61476)
211 - 2480 Rosedrop Path
Oshawa, Ontario
Welcome to 2480 Rosedrop Path! Close to Highway 407, Durham College, Ontario Tech University, Kedron Dells Golf Course, and loads of shops and restaurants, this well-appointed townhome has something that appeals to every taste. With 4 good-sized bedrooms, 3bathrooms, a spacious living/dining area, and carpet-free throughout, this house is ready for family living or as a rental opportunity to house local students. Overlooking the backyard, the kitchen abounds with storage and counter space, waiting for a chef to work their magic. Multiple windows in all of the living spaces fill this home with light. The fourth bedroom features a bonus walk-out balcony to enjoy early morning coffee or evening relaxation. This virtually-staged 1792 plus square foot, Tribute-built property is a must-see! (id:61476)
1055 Reflection Place
Pickering, Ontario
Welcome To **1055 Reflection Pl**! A Stunning **Three-story End-unit Freehold Townhouse** Without Any POTL Fee! Located In The Rapidly Developing Area Of Pickering! This Beautifully Designed Home Boasts Abundant Natural Light From Windows On Two Sides! Creating A Warm And Inviting Atmosphere Throughout! It Offers the perfect space for **first-time buyers or small families**.!The Open-concept Living And Dining Areas Provide A Comfortable And Functional Space For Everyday Living And Entertaining! Enjoy The Convenience Of **Parking For Three Vehicles**, A Rare Find In Townhouse Living! Desirable Neighbourhood With Easy Access To Schools, Parks, Shopping, And Major Highway! Should Be A Fantastic Opportunity You Don't Want To Miss! (id:61476)
1097 Lockie Drive
Oshawa, Ontario
Opportunity Knocks! Welcome To This Gorgeous 3-Storey Freehold Townhouse In North Oshawa's Desirable Kedron Neighbourhood With A Brick Front And NO Maintenance Fees. This 1418 Sqft Home Features 2 Spacious Bedrooms, 2 Full Bathrooms On The Upper Level And A Ground Floor Powder Room. The Open Concept Main Floor Has A Spacious Living And Dining Area With 9-Foot Ceilings, Wide Windows, A Bright Modern Kitchen With A Centre Island, Walk-In Pantry And A Walk-Out To Your Private Balcony. The Primary Bedroom Features His and Hers Closets, Ensuite And A Second Private Balcony Where You Can Enjoy Your Morning Coffee This Summer. The Unfinished Basement Has Loads Of Storage Space Or Can Be Converted To Living Space. Option To Convert Dining Room Into a 3rd Bedroom. Conveniently Located Close To Public Transit, Highway 407, Schools, Parks, Restaurants, Durham College, Ontario Tech University, Cineplex, Costco, Community Centre, Wal-Mart, Home Depot, Michaels And All Amenities. Unbeatable Location Everything You Need At Your Doorstep! Built-In Single-Car Garage With Additional 1 Car Parking. (id:61476)
78 Barchester Crescent
Whitby, Ontario
If 'Nothing To Do But Move In' is at the top of your WishList - this Brooklin Home is a Can't Miss! This Magazine Worthy Home is Tucked into one of Whitby's most sought-after communities, and has been thoughtfully and tastefully upgraded from Top to Bottom, offering just under 2,000 sq. ft. of above-ground luxury living. Step into an airy open-concept layout with smooth ceilings, vinyl plank floors, and a kitchen that seriously wows - stone countertops, custom backsplash, floating shelves, pot filler, oversized island, and sleek stainless steel appliances. Cozy up in the Vaulted Family room beside the gas fireplace, or step out to your entertainers deck with a gas BBQ line ready for summer fun. Upstairs, you'll find 3 thoughtfully styled bedrooms, including a dreamy primary suite with walk-in closet and 4-piece ensuite. Enjoy the Convenience of Second-Floor Laundry = No More Lugging Clothes Up and Down! The fully Finished Basement Offers a custom wet bar (2020) tons of storage and is perfect for movie nights or game day gatherings, while the Kids Still have room to play! Major updates? Covered. Furnace & A/C (2022), Roof (2018), Garage Door (2024), WiFi Thermostat, and even widened landscaping (2025) for extra parking! Everything has been done all thats missing is you. ** This is a linked property.** (id:61476)
10 - 2500 Hill Rise Court
Oshawa, Ontario
Discover Your New Home at 2500 Hill Rise Court, Unit 10! This 3-bedroom, 3-bathroom stacked townhome is the perfect blend of modern design and convenience. With its bright, open-concept layout and private terrace, its the ideal space for both relaxation and entertaining. Located in a vibrant neighborhood just minutes from shopping, parks, top-rated schools, Ontario Tec university and major highways, you'll love everything the area has to offer. Explore the community, fall in love with the space, and make it yours today! (id:61476)
33 Shell Drive
Ajax, Ontario
Discover the epitome of luxury living in this stunning, 10-year-old built home situated in a prime area of Ajax. This exquisite property boasts 4 spacious bedrooms and 5 beautifully appointed bathrooms, offering ultimate comfort and privacy for your family and guests. The standout feature of this home is the separate walk out basement apartment, complete with its own kitchen and 2 additional bedrooms. Whether you're looking for an in-law suite, additional family space, multi-generational living, or an income-generating rental, this versatile space is ready to meet your needs. The main floor features a sophisticated office and an inviting formal living and dining area perfect for entertaining. The oversized family room is filled with natural light and offers a beautiful gas fireplace. The open-concept design flows seamlessly into a gourmet kitchen, outfitted with high-end finishes. Each bedroom offers generous walk-in closets, with the master suite featuring his and hers closets and an oversized ensuite for ultimate relaxation. The thoughtful design and numerous upgrades throughout the home leave nothing to be desired. From the central vacuum system to the elegant fixtures and finishes, no expense has been spared in making this a truly turnkey property. The double car garage provides ample parking and storage, while the beautifully landscaped exterior enhances the curb appeal. With spacious rooms, a functional floor plan, and top-tier upgrades, this property is designed for luxurious and comfortable living. Move right in and start enjoying everything this elegant and meticulously maintained home has to offer. Dont miss the opportunity to own this elegant and spacious family home in one of Ajax's premier neighbourhoods. It's time to enjoy the lifestyle you deserve in a home that truly has it all. (id:61476)













