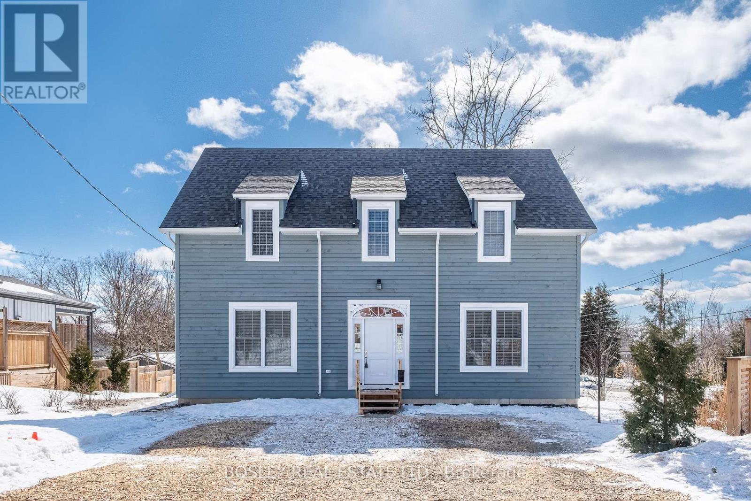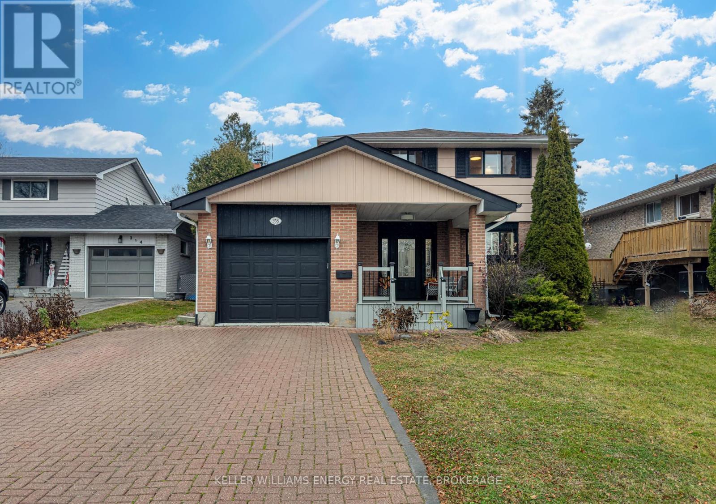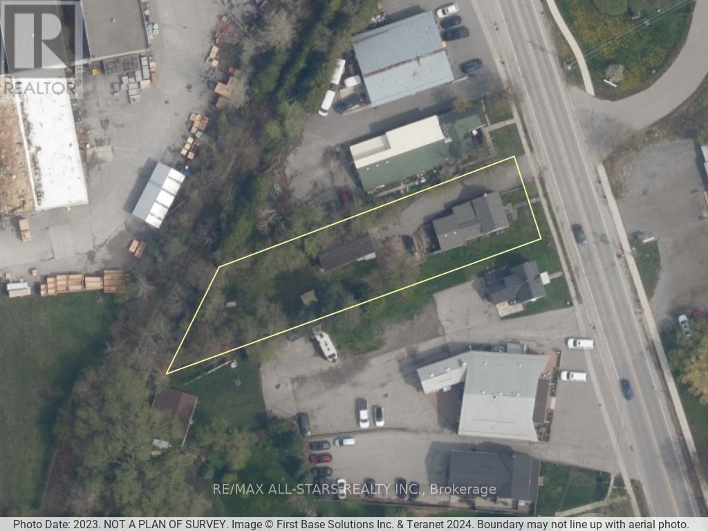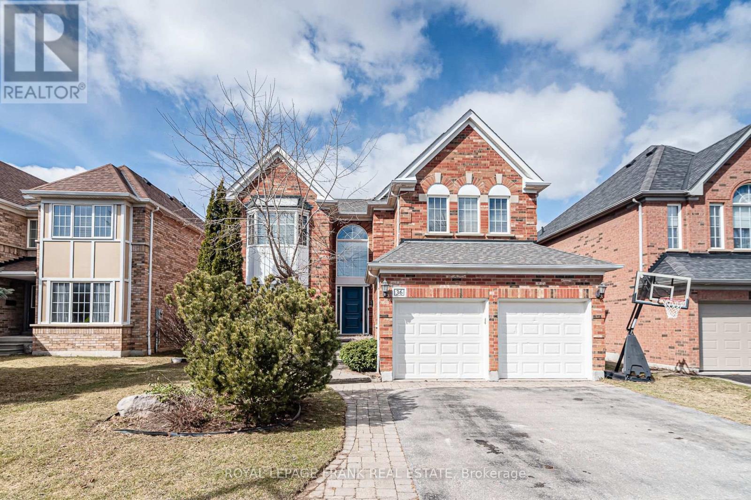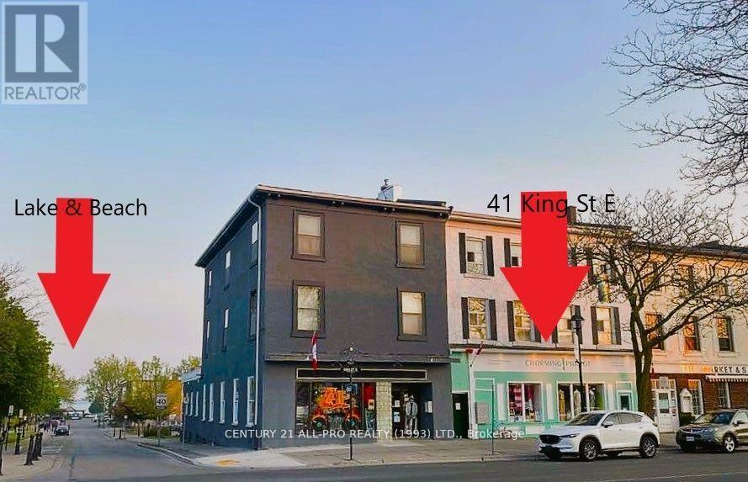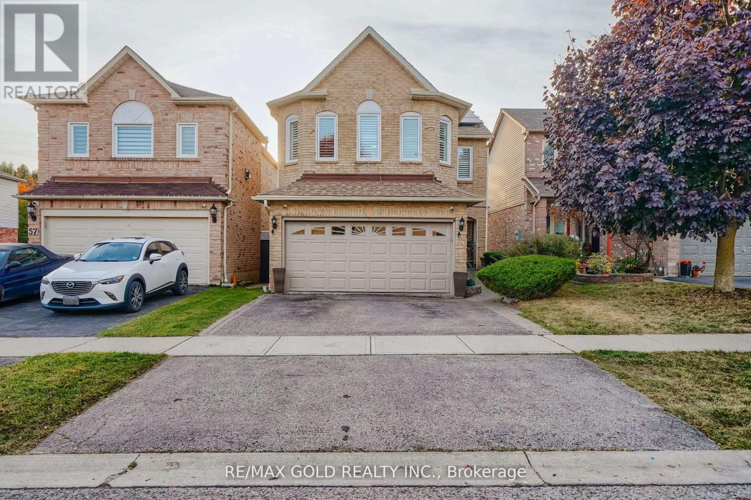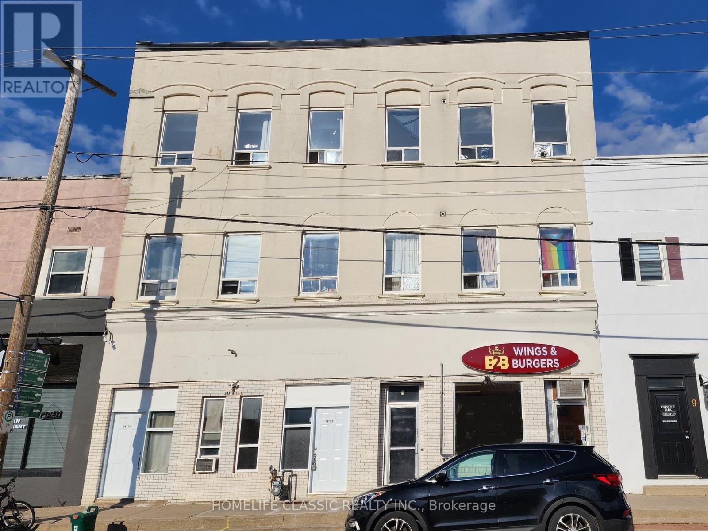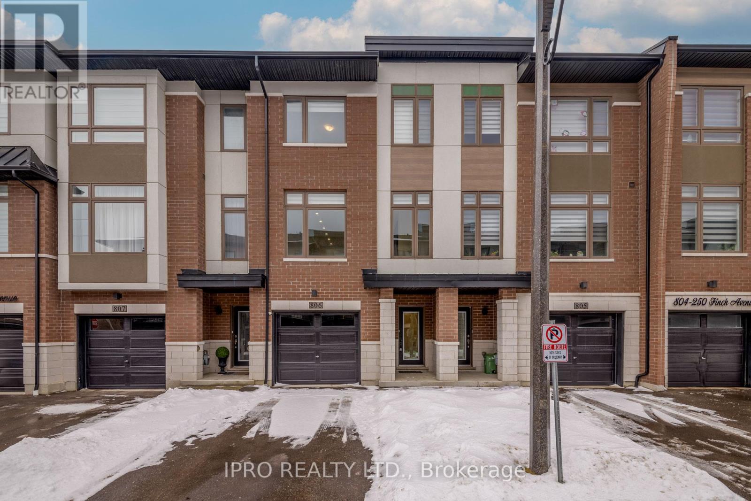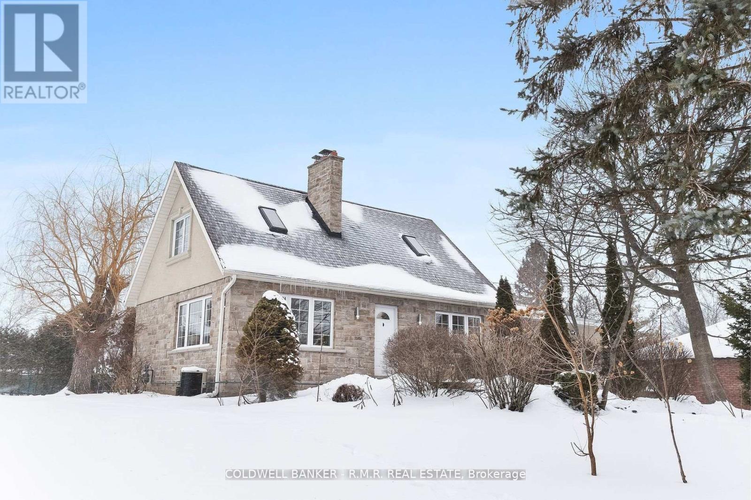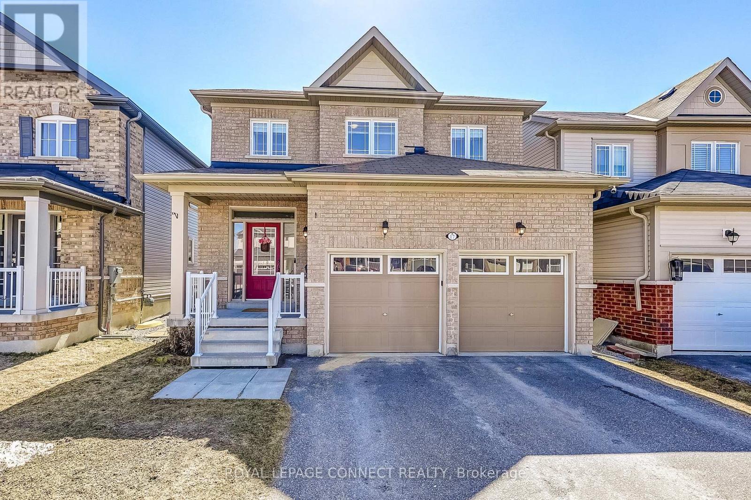15 Heber Down Crescent
Whitby, Ontario
Discover This Beautiful Bungaloft Townhouse In The Heart Of Brooklin An Ideal Layout For Multigenerational Living! With 3 Bedrooms And 4 Bathrooms, There's Plenty Of Space For Parents, Grandparents, And Children To Live Comfortably Under One Roof. The Main Floor Features Hardwood Flooring Throughout, A Convenient Laundry Room, And A Spacious Primary Suite With A Walk-In Closet And 4-Piece Ensuite. The Open-Concept Eat-In Kitchen Includes A Large Centre Island, Perfect For Gathering And Entertaining, With Direct Access To The Garage For Added Convenience. Each Level Of The Home Includes A Full Bathroom, And The Fully Finished Basement Adds Incredible Versatility With A 3-Piece Bath, Rec Room, And Games Room That Can Easily Be Converted Into A Separate Suite. Step Outside To A Low-Maintenance Composite Deck And Enjoy The Deep 120 Backyard Great For Kids, Pets, Or Outdoor Dining. Located Close To Schools, Parks, And All Essential Amenities, This Is An Affordable And Functional Option For Extended Or Growing Families. A Rare Opportunity In A Welcoming Brooklin Community. Don't Miss Out! (id:61476)
25 Ivanic Court
Whitby, Ontario
Well Maintained Home In Highly Desirable Community & Gorgeous Corner Lot In The Heart of Whitby. Situated In The Coveted Pringle Creek. Renovated 3 Bed Detached Home With Newer Floors, Kitchen And More. Fully Finished Home With Open Concept Floor Plan Offering Tons Of Natural Light Flow, Massive Yard For Entertainment. Finished Basement Can Be Used For Extra Entertainment Space Or Secondary Master Suite With a Full Washroom. This Home Offers Multiple Unique Opportunities For Growing Families, Empty Nesters Or Renovators. Extra Large Yard For Entertaining, Deck With Gazebo, Attached Garage And 4 Car Driveway. Property is currently rented $3200/Month and Current Tenant is Willing to Continue! **EXTRAS** Excellent Location. Close To All Amenities: Schools, Highways, Grocery, Shopping, Restaurants And Many More. (id:61476)
12 - 2726 William Jackson Drive
Pickering, Ontario
With Interest rates dropping, Now is the perfect time to make a move into this charming 3-bedroom, 3-bathroom home located in the desirable, family-friendly neighborhood of Dufferin Heights. This downtown gem features a modern open-concept kitchen complete with granite countertops and updated appliances, perfect for everyday living and entertaining. Large windows flood the home with natural light, creating a warm and inviting atmosphere throughout. Spread Across three levels, the home offers two generously sized bedrooms, including a primary suite with a 4-piece ensuite and a closet for added convenience. The freshly cleaned carport and laminate flooring add to the home's appeal. Ideally situated just minutes from parks, schools, shopping, public transit, and offering easy access to both the 401/407, this property checks all the boxes for comfort, location and value. (id:61476)
913 Elizabeth Mackenzie Drive
Pickering, Ontario
Brand new 2-storey, 4 bedroom freehold townhouse with walkout basement in Pickering's Seaton community, perfect for any family! Spacious open-concept kitchen and great room with largewindows, pot lights, center island, electric fireplace and stainless steel kitchen appliances. Walkout basement that leads into the backyard. Conveniently located close to Hwy 407/410/401, Go station, Schools and Walking trails and Town center. (id:61476)
161 Bruton Street
Port Hope, Ontario
This newly constructed 3 Bed, 2.5 Bath home offers a perfect blend of style and functionality. It features a bespoke custom kitchen, large windows that flood the space with natural light, and high ceilings that enhance the sense of space. The unfinished basement is roughed in for a bathroom, with large windows, offering potential for additional living space or extra bedrooms.Nestled in a historic neighbourhood, the home is within walking distance to downtown Port Hope and the iconic Capitol Theatre, providing a vibrant cultural setting. The property also includes a separate garage located on a municipal lane, with a heated room and staircase leading to an upper level, which could be developed for multiple uses, such as an office or studio.The garage is equipped with modern water and sewer systems, including a sewage pump connecting the garage to the main house. The main house also has a rough-in for a generator, ensuring reliability and convenience. Whether you're looking for a stylish new home or a space with room to grow, this thoughtfully designed property offers both. (id:61476)
358 Carnaby Court
Oshawa, Ontario
Welcome To This Beautifully Renovated Home In Oshawa's Centennial Neighbourhood, That Offers 3 + 2 Bedrooms And 4 Bathrooms. The Home Features New Stairs and Brand-New Flooring Throughout. The Kitchen Is Equipped With New Stainless Steel Appliances, Quartz Countertops, A Hidden Laundry Set, And A 7-Foot Island, Ideal For Entertaining. The Open-Concept Main Floor Is Bright With New Pot Lights And Light Fixtures. The Home Also Includes New Wainscoting And Coffered Ceilings On The Main Floor. The Second Floor Features New Built-In Closets, New Pot lights, And Fully Upgraded Bathrooms. There's A Side Entrance On The Main Floor For Added Convenience. (id:61476)
116 Main Street N
Uxbridge, Ontario
Seize This Outstanding Opportunity To Locate Your Business To Commercially Zoned 116 Main Street In Uxbridge. This High Exposure Location Offers Excellent Visibility And Street Profile For Your Entrepreneurial Pursuits. The 62' x 288' (1/3rd) Acre Fully Serviced Lot Provides Plenty Of Expansion Opportunities And Ample Of Parking For Staff, Business Vehicles & Equipment. Contractors Will Covet The 24' x 38' Shop With 13' Ceiling Height And Mezzanine Storage. The Exterior Has A Stucco Finish Over 2" Styrofoam Insulation. Flexible Usage Options Include Continuing To Lease Out The 1 1/2 Storey 3-Bedroom Home And Locate Your Business In The Shop Or Convert The Existing Home Into Office, Business Or Showroom Space. Finally, Call The House Your Home And Utilize The Shop For Your Business. So Many Different Business / Investment / Residential Lanes Being Presented. Both Buildings Boast Fresh Exterior Painting, Recent Shingles, And The House Is Equipped With A New Gas Furnace. Possibilities Galore ...Let's Talk! (id:61476)
16 - 103 Dovedale Drive
Whitby, Ontario
This Is Your Start ! ... A Rare 4 Bedroom Up, Almost 1300 Sq Ft End Unit (Think Semi-Detached) Townhome at Garden and Dundas St's. Spotless and Move In Ready All New Paint work,New Kitchen,All Flooring,Lighting and Luxe Bathroom. Large and Bright! Living Room features a Sliding Walk-out to Partially Covered Private Deck ( Bbq in The Rain ) East/West Exposure Ensures Natural Lighting Kitchen with Breakfast Bar Pass thru to Dining Room and Large Window overlooking Front Yard and Parking Spot #16 ... just steps away ... You Could Start Your Car Remotely :). Fees Include: Water and Sewer, All Electricity incl A/C ( Think Hot Summers ... Crank It Up ), Exterior Mtce, and Building Insurance. Common Greenspace and Direct access to Rosedale Park 4km's or 9 Minutes to the Whitby Go Train and 401 Don't Wait to See This Home (id:61476)
127 Large Crescent
Ajax, Ontario
Discover The Perfect Blend Of Elegance And Comfort In This Stunning All-Brick Detached Home With No Side Walk, A Double Car Garage Boasting Luxurious Upgrades And A Beautifully Finished Basement! The Bright, Open-Concept Layout Greets You With Hardwood Floors, Pot Lights, And Elegant Crown Moulding On The Main And Second Floors. The Gorgeous Oak Staircase With Iron Pickets Adds A Touch Of Sophistication. Enjoy The Updated Kitchen Featuring Built-In Appliances, Granite Countertops, And Upgraded Cabinets. Enjoy Seamless Indoor-Outdoor Living With A Convenient Walkout From The Breakfast Area To A Partially Interlocked Backyard Perfect for Gatherings And Relaxation. Relax In The Cozy Living Room Complete With A Fireplace, Or Unwind In The Spacious Family Room Highlighted By A Stylish Accent Wall, Creating The Perfect Atmosphere For Entertaining And Everyday Living. Upstairs, The Prime Bedroom Is Complete With A Four-Piece Ensuite And A Walk-In Closet Featuring Custom Built-In Shelves- Providing Ample Storage And Organization, As Do All Closets Throughout The Home. The Finished Basement Offers Additional Living Space, Including Two Bedrooms, A Living Area, And A Modern Three-Piece Bathroom, Making It Ideal For Extended Family Or Guests. Nestled In A Sought-After, Family-Friendly Neighborhood, This Exceptional Home Is Conveniently Located Close To Top-Rated Schools, Parks, Shopping, and Ajax Community Centre And Provides Easy Access To Highways 401 & 407, Public Transit, And GO Transit. Don't Miss The Opportunity To Make This Beautiful Home Yours! **EXTRAS** B/I Cook Top, B/I Oven, B/I Range Hood With Microwave, B/I Dishwasher, S/S Fridge-2023, Washer, Dryer- 2024, Garage Door Opener With Remote, CAC & Hot Water Tank (id:61476)
115 Ardwick Street
Whitby, Ontario
Welcome to this meticulously designed 4+1 bedroom, 4-bathroom home in a quiet and sought-after neighborhood. Thoughtfully upgraded with premium finishes, this property offers a perfect blend of elegance, functionality, and convenience. The main floor features a spacious primary suite complete with his-and-her closets and a walk-in rain shower, offering a private retreat for homeowners. A custom laundry room with built-in cabinetry and a mudroom with additional storage make daily living a breeze. The kitchen is a chefs dream, equipped with GE Cafe appliances and designed for both style and efficiency. The fully finished basement adds versatility with an additional bedroom, currently used as a gym, and an expansive recreation room ideal for entertaining or family time. Outside, the fenced backyard provides privacy with no rear neighbors, direct access to walking paths through a back gate, and plenty of room to relax or entertain. Modern conveniences include an EV charger, a heated garage, and a luxurious jet tub with a waterfall spout. With California shutters, loads of storage, an outdoor gas line for backyard BBQs and attention to detail in every corner, this home is as practical as it is beautiful. Located close to restaurants, entertainment, top-rated schools, and major highways, this property is perfect for families or anyone seeking a quiet yet convenient lifestyle. Don't miss the opportunity to see this exceptional home. Contact your REALTOR today to book a private showing. (id:61476)
23 - 2 Cook Lane
Ajax, Ontario
Live by the Lake!! This unique & spacious townhouse offers over 1,800 sq ft of above-grade living space, featuring 4 generously sized bedrooms, truly hard to find in today's market!! The large primary suite includes a private ensuite, & quality flooring throughout. The upper floor boasts a massive family room with a cozy fireplace & built-in storage, perfect for relaxing or entertaining. The finished basement adds even more living space plus a utility room for extra storage. One of the standout features is the large double attached garage a rare bonus in a townhouse!! Step outside to a fully fenced backyard with western exposure, backing onto green space, ideal for enjoying sunsets & outdoor gatherings. This sparkling clean, well-maintained home is part of a rarely offered community that includes an outdoor swimming pool & a party room with a fireplace exclusive to the residents. Maintenance fees include water, cable, internet, building insurance, common elements, outdoor swimming pool, party room & even snow removal from your driveway in the winter & lawn maintenance in the summer!! Located just steps from the Ajax waterfront, a short bike ride to Paradise Beach, Rotary Park & right along the Trans-Canada Trail you'll find miles of walking & biking paths at your doorstep. Conveniently close to public, separate, French immersion & high school, grocery stores, drugstores, & transit. If you're looking for space, location, & lifestyle, 2 Cook Lane checks all the boxes. Don't miss your chance to own this one-of-a-kind home! (id:61476)
101 - 52 Harvey Johnston Way
Whitby, Ontario
Welcome Home! This Rarely offered Beautiful Sun-Filled Corner Suite Has It All! Updated Kitchen With Granite Counters, Custom Backsplash, Breakfast Bar & Walk In Pantry. Spacious Great Room With Walk Out To West Exposure Private Terrace. Classic Crown Moulding Throughout. Granite Counter In 4Pc Washroom. Ensuite Laundry. Large Walk In Closet In Master. Lots Of Closet/Storage Space! New Laminate floors. Walk To Everything In Downtown Brooklin! Steps To Grocery. Easy Building entry at the back right beside the unit. (id:61476)
36 Twin Streams Road
Whitby, Ontario
Welcome to this exceptional 3,300 sq. ft. + 969 sq. ft. finished basement executive home, perfectly situated in Whitby's high-demand Williamsburg neighborhood. Offering a blend of luxury, space, and versatility, this home is ideal for growing or multigenerational families. Main Floor has expansive living and dining rooms, perfect for entertaining guests. A spacious main floor office for working from home. Large family-sized kitchen featuring a breakfast bar, ideal for family gatherings. Bright, open family room with a cozy gas fireplace, providing a welcoming space for relaxation. Upper Floor boasts a lavish primary suite with a sitting area, 5-piece ensuite and walk-in closet, creating your personal sanctuary. A junior primary suite with a private 4-piece ensuite, offering comfort and privacy perfect for extended family or guests. Professionally fully finished basement with Roxul insulated ceiling, sub floor beneath finished floors offers a spacious entertaining area complete with a kitchenette and fireplace, perfect for hosting gatherings. Large workout room and additional office space or living space for your active lifestyle. A convenient two-piece bath completes this level, providing all the amenities for daily living and entertainment. The backyard offers a private retreat with a deck, gazebo, and firepit area ideal for outdoor dining and relaxing evenings. Located In A Prime Location Close to schools, shopping, and transit, making it easy to enjoy everything the area has to offer. This home offers a perfect combination of luxury, functionality, and location an ideal fit for families seeking space, comfort, and convenience in one of Whitby's most sought-after neighborhoods. Don't miss the opportunity to make it yours! (id:61476)
343 Northglen Boulevard W
Clarington, Ontario
Newly Built Less Than 5 Years Old Beautiful Home, In The Heart Of Bowmanville. 5 bedrooms And 9 Ft Ceiling, With Fully Finished Basement with 3 Piece Washroom, And Large Rec Room. Rough- In For 2nd Laundry Room And Wet Bar In The Basement. Staircase To Basement. Separate Side Entrance. S/S Fridge, S/S Stove, S/S Dishwasher, S/S Hood. (id:61476)
94 Andrea Road
Ajax, Ontario
Steps from Lake Ontario, this beautifully maintained Rare 5-bedroom, 3-bathroom home with 2 parking spaces offers the perfect blend of space, comfort, and outdoor enjoyment. Featuring two generous living areas, a finished attic bonus room, and a private inground pool, theres plenty of room to relax and entertain. Well-maintained and ready for summer fun, this home is ideal for those seeking a vibrant lakeside lifestyle. Conveniently located near transit, schools, shopping, and more for everyday ease. (id:61476)
162 Reed Drive
Ajax, Ontario
This stunning detached home is nestled in a highly desirable central Ajax community, just a short walk to the Ajax GO Station. Featuring a bright eat-in kitchen with a walkout to a deck complete with a gazebo and hot tub, this home is perfect for entertaining! Hardwood floors in the main floor and thoughtful upgrades throughout. Conveniently close to schools, parks, shopping, and public transit, with quick access to Hwy 401. Just minutes from Costco, Walmart, Home Depot, and more! (id:61476)
222 - 80 Aspen Springs Drive
Clarington, Ontario
Welcome to this standout Bowmanville condo, offering modern, low maintenance living at its best. Perfect for first-time buyers or downsizers, this 1-bedroom gem boasts 9-foot ceilings and an oversized double terrace with southeast exposure and two walk-outs- a rare feature that's significantly larger than most in the building, ideal for relaxing or entertaining. Step inside to find newer laminate flooring and a striking accent wall in a rich green hue, adding a touch of personality and warmth to the space. The interior is spotless and move-in ready, while the full bathroom with a tub and shower combo provides rare convenience and added comfort. Plus, being located on the second floor right by the elevator ensures easy access for groceries, errands, and daily living. Situated in a clean, family-friendly neighbourhood, the building also offers fantastic amenities like a gym, party room, hobby and library rooms. This condo's location is incredibly convenient, with close proximity to Highway 401, top-rated schools, and major amenities, making it an excellent spot for commuters and those who value easy access to everyday essentials. Don't miss out on this fantastic condo! **Extras: 1 parking space included. (id:61476)
39 Silverwood Circle
Ajax, Ontario
Welcome to 39 Silverwood Circle, located in the vibrant and family-friendly Central East Ajax, Ontario. This charming townhome is perfect for families or young couples looking to start their next chapter in a home that blends eco-conscious living with modern comfort. Step into the open-concept main floor, where 9-foot ceilings and stunning FSC-certified natural oak hardwood set the tone for both elegance and sustainability. The living and dining areas create a warm and inviting space for gatherings or quiet evenings. The kitchen is refreshed with refinished light-toned cabinets, stainless-steel appliances and updated lighting, offering a functional and welcoming area for everyday life. The backyard provides a delightful green space, thoughtfully landscaped with native shrubs and cedar trees. Whether it's a place for children to play or for you to relax, the yard offers a lovely connection to nature. The spacious primary bedroom is complete with an ensuite bathroom and walk-in closet, and the two additional bedrooms feature fresh, recyclable carpet and blackout blinds, ensuring restful nights for the whole family. The unfinished basement presents endless potential, allowing you to design a space that fits your unique needs, whether as a family room, home gym, or creative workspace. Situated in a sought-after Ajax neighborhood, this home is close to top-rated schools, beautiful parks, Ajax GO Station, Hwy 401, and a variety of amenities. It offers an ideal balance of suburban charm and urban convenience, making it perfect for growing families. With sustainability thoughtfully incorporated into its updates, including eco-friendly hardwood and recyclable materials, this home is as kind to the planet as it is to its new owners. Lovingly upgraded and maintained over the years, 39 Silverwood Circle is ready to welcome its next chapter. (id:61476)
2856 Foxden Square
Pickering, Ontario
Discover the epitome of luxury and comfort Brand New Mattamy Home (3300 sqft Rosebank model) Fronting on Ravine lot, From the moment you step inside, you'll be captivated by the elegance and attention to detail throughout,Upgraded Kitchen with large island, Quartz countertops. large windows throughout the house. Beautiful light bright decor. Impressive home, Beautiful light hardwood throughout, with great cottage like views at the front. Primary bedroom with 2 large walk-in closets & beautiful ensuite. Two bedrooms have a Jack'n'Jill bathroom. 3rd Bedroom with attached washroom and with large walk-in closet, each space is designed for comfort and privacy,Nestled in a desirable neighbourhood, this home is not only beautiful but also well maintained, ensuring peace of mind for years to come. Don't miss your chance to own this extraordinary property. (id:61476)
41-43 King Street E
Cobourg, Ontario
Apartment Building plus main street commercial. Superb 8% (approx.) Cap Rate in Downtown Cobourg beside Victoria Park, Victoria Beach, Heritage Harbour Marina, the Esplanade & Yacht club and all attractions. Long term tenants on month-to-month rental. New Commercial Retail Tenant on 5 year lease in a 2000 Sq Ft Commercial Space on Main Floor with Many Tall Retail Display Windows. 2 floors of apartments above. This is a fantastic Location in the Popular Tourist Destination Shopping, Dining, Professional Services district of Downtown Cobourg. A Perfect investment to add to your portfolio in the almost-filled to capacity Heritage Downtown Cobourg. Few Remaining Retail & Residential multi-unit buildings King Street Spaces left available for sale or rent. Desired rental location in the heart of downtown and access to all amenities. The VIA & 401 is a couple of blocks north for commuters. 9 units total including 1 commercial & 1 storage unit. (id:61476)
776 Kootenay Path
Oshawa, Ontario
Offer Anytime Must see!!! - this beautiful newly $$$ renovated from top to bottom 3-story townhouse in Oshawa embodies contemporary living With 4 generous bedrooms and 4 bathrooms. End Unit. It is situated in a prime location. It provides convenient access to all amenities. The abundant windows fill the area with natural light, making a cozy and welcoming ambiance. The modern open concept kitchen are a dream for any home cook. 4 bedrooms + one finished basement, 4 bathrooms really gives you abundant space to enjoy your excellent life. Adjacent to one of the bedrooms, a private balcony offers a tranquil escape. This home seamlessly combines elegance, comfort, modern and convenience, making it the perfect place to call home. (id:61476)
11 - 1870 Altona Road
Pickering, Ontario
Welcome to this stunning modern townhome nestled in the desirable Altona Forest community. This beautifully maintained 4-bedroom, 3-bathroom residence offers an exceptional blend of contemporary design and functional living, ideal for families and professionals alike.Featuring a spacious and thoughtfully designed open-concept layout, this home boasts over $50,000 in premium upgrades, including 9-ft smooth ceilings, pot lights throughout, and engineered hardwood flooring. The heart of the home is the chef-inspired kitchen, complete with sleek granite countertops, stainless steel appliances, and ample cabinetry perfect for both daily living and entertaining.Step outside to your private sky terrace, equipped with a natural gas BBQ line, where you can enjoy peaceful views of the surrounding forest. The home also offers a 2-car side-by-side garage, providing ample parking and storage space.Located just minutes from Highway 401, top-rated schools, scenic trails, shopping, and all major amenities, this move-in-ready home offers the perfect balance of nature and urban convenience.Don't miss this incredible opportunity to own a meticulously upgraded townhome in one of Pickerings most sought-after neighborhoods. Book your private showing today! (id:61476)
10 - 1330 Altona Road
Pickering, Ontario
Nestled in Kingsgate On The Rouge, this exceptional townhome offers over 2,200 sq. ft. of upgraded living space at the Toronto/Pickering border. Located in a highly desirable neighborhood, this home boasts spacious bedrooms and an open-concept living and dining area, creating a seamless flow perfect for entertaining. Designed with 9 ft ceilings on the main floor, it features hardwood flooring throughout, pot lights, and a freshly painted interior for a modern touch. Elegant details include stained railings and pickets with 42 oz broadloom on the stairs, 5-inch baseboards with shoe moulding, and a beautifully landscaped two-tier deck ideal for outdoor enjoyment. The gourmet kitchen is equipped with stainless steel appliances, adding both style and functionality. The second-floor bedroom with an ensuite makes for an ideal second master suite. Situated on a quiet road with no outside traffic, this bright and airy home is conveniently close to Hwy 401 & 407, GO Bus, Rouge Hill GO Station, and Rouge Valley Park. A rare gemdont miss out on this incredible opportunity! (id:61476)
2965 Heartwood Lane
Pickering, Ontario
Experience Unparalleled Luxury In This One-Year-Young Detached Home With Ravine & Walkout Property With Stunning Modern Upgrades! This Meticulously Designed Residence Boasts Apprx. $200K in Premium Upgrades, Offering A Harmonious Blend Of Modern Luxury and Timeless Elegance. Soaring Smooth Ceilings: Revel in the Grandeur of 10-Foot On The Main Floor and 9-Foot Ceilings On The Second Floor, Ensuring A Bright and Open Ambiance. Well-Defined Spaces: The Main Floor Features Separate Areas For Living, Family, Dining, an Office, and Breakfast. Chef's Kitchen: Equipped with Stainless Steel Appliances, A Large Center Island, And Quartz Countertops, It Is Perfect For Both Entertaining And Everyday Living. Second Floor Highlights - A Versatile Loft Area- Ideal For Relaxation or Creative Pursuits. 4 Spacious Bedrooms, Including a Luxurious Master Suite With Two Walk-In Closets and an 5PC Ensuite. Convenient Second-Floor Laundry and Total 3 Full Bathrooms. Basement Potential: A Walkout Basement Offering The Opportunity To Create A Legal Basement Unit For Additional Living Space or Rental Income. Enjoy Cottage-Like Views From All The Levels Of The Home. Prime Location: Nestled in a Desirable Neighborhood, This Home is Just Minutes Away From Highways 407, 401, and 412, As Well As Pickering GO Station, Markham and Scarborough - Ensuring Effortless Connectivity. (id:61476)
6 Arbuckle Way
Whitby, Ontario
Beautifully maintained 3-bedroom, 4-bathroom townhouse in the highly sought-after Blue Grass Meadows community, offering the perfect blend of comfort and convenience. The main floor showcases pot lights throughout, fresh paint, and a bright kitchen featuring quartz countertops, a breakfast bar, stainless steel appliances, and a walkout to the backyardideal for entertaining. Upstairs, the primary bedroom boasts a luxurious 4-piece ensuite with a quartz vanity, while two additional well-sized bedrooms provide ample space for family or guests. The finished basement offers extra living space, perfect for a home office, entertainment area, or gym. With easy access to major highways, public transit, and all essential amenities, this home is a must-see! (id:61476)
8 Esquire Way
Whitby, Ontario
This Less then year old tastefully upgraded Modern , 2 bedrooms, and 2.5 bathrooms, Recreation Room On Ground Floor, Walk In Laundry Room On Lower Level, Walk In Pantry In Kitchen, 9' Ceilings On Main Floor, Quality Kitchen Cabinetry & Spacious Island With Flush Breakfast Bar, Stainless Steel Undermount Sink, Garage To House Door Entrance, Central Air Conditioning, Framed Glass Enclosure,. Enjoy a modern kitchen with an island, quartz counters, and backsplash. Features include 9' ceilings on the second floor, a balcony off the master and dining room, and a covered porch off the ground-floor rec room. Direct garage access. Located in a prime area, just steps from shopping, dining, top schools, parks, trails, and Durham College. Easy access to highways & transit. A must-see! (id:61476)
486 George Street
Cobourg, Ontario
Step into a piece of Cobourg's rich history with this exquisite residence,masterfully constructed in 1875 by Thomas Harvey. This distinguished home has maintained its 19th-century architectural grandeur and features 4 spacious bedrooms, each exuding classic charm and 3 well-appointed bathrooms.The steeply pitched roofs and pronounced gables are emblematic of Gothic Revival design, adding to its stately presence while the graceful yet slender windows with pointed arches allow for abundant natural light, enhancing the homes warm and inviting ambiance.The generously sized living and dining rooms feature original hardwood floors,soaring 10 ft ceilings and period-appropriate fixtures, perfect for both intimate gatherings and grand entertaining. The larger main living room offers a fireplace, a south-facing bay window and french doors leading to the front veranda, while the smaller sitting room across the hall currently serves as a music parlour with another fireplace and west-facing bay window.The grand staircase and bannister of this centre hall plan leads to an equally impressive 2nd level where you'll find the oversized primary suite, convenient upstairs laundry, a spacious den, guest suite with 3 piece ensuite bathroom and main bathroom complete with claw foot tub. The bonus 3rd floor attic space is currently unfinished & used for storage but would make a great studio or possible extra living space.The convenient central location offers easy access to all town amenities,including boutique shops, gourmet dining, the VIA station and the picturesque waterfront. The community's rich heritage and welcoming atmosphere make 486 George St an ideal place to call home. It stands as a testament to timeless design and enduring quality, presenting a unique opportunity for the discerning buyer. Someone with the vision to combine the numerous historically significant features with the appropriate contemporary upgrades will bring this mansion to a whole new level. (id:61476)
1707 Highway 2 Road
Clarington, Ontario
Fantastic Detached Home Situated On A Large Lot In Sought After Courtice. This Well Laid Out and Renovated Home Is An Entertainers Dream. Bright Sun Filled Family Room With Modern Accents, Stonework and Flooring. Renovated Eat In Kitchen Offers Lots Of Counterspace, S/S Appliances & New Backsplash. Brand New 4 Pc & 2pc Baths With No Expense Spared. 3 Spacious Bedrooms With Hardwood Floors. Handy Main Level Laundry, Direct Access To Garage From Home. Large Rec Room With Pot lights & Fireplace. Huge Utility Room Offering Lots Of Storage. Private Fully Fenced Large Backyard Oasis Offers Heated Salt Water Pool With Water Fall, Cabana, Large Deck Off The Kitchen With Two W/O's, With Built In Gazebo and Privacy Shades. No Disappointments With this Wonderful Home. (id:61476)
3340 Thunderbird Promenade
Pickering, Ontario
Stunning Freehold Townhouse offers 4 Bedrooms + 4 Bathrooms, w/ nearly 1,900 sf of bright, open living space, making it an ideal home for young couples and growing families. ~ The main floor features a private in-law suite with a four-piece bathroom, ideal for guests or multi-generational living ~ High ceilings and large windows create a spacious, light-filled atmosphere, while the open-concept kitchen seamlessly connects to the living and dining areas for easy entertaining ~ Balcony provide outdoor space, and a double-car garage ensures ample parking and storage ~ Conveniently located just minutes from Highway 407, top-rated schools, parks, and shopping, this home also boasts stylish laminate flooring throughout and modern pot lights for a sleek, contemporary touch ~ Don't miss this rare opportunity (id:61476)
59 Knotty Pine Drive
Whitby, Ontario
Welcome to this beautiful *Ravine lot* 4 bedroom house In A Prestigious Neighborhood Of Williamsburg. Separate family and living areas on main floor. Closed concept kitchen offers Stainless steel appliances, breakfast area & walkout to deck. Oak staircase, Wide hallway on 2nd floor. Carpet free house with hardwood floors on 2nd level. Solar panels installed on roof worth $84,000. Finished Walkout basement with 1 bedroom, washroom and a kitchen. AC 3yrs appox, Furnace 2yrs approx., Pot lights (2024), Roof 8yrs appox. Deck 3yrs approx. Great locations, Close To All Amenities, Highly rated Schools, Hwy 412, Hwy 407, Conservation area, Ravine, Parks, Transit, Shopping & More. ** This is a linked property.** (id:61476)
1734 Scugog Street
Scugog, Ontario
A special and innovative design for today's modern living arrangements. Generational living concept in this beautifully renovated/remodeled bungalow in the heart of Port Perry. Main bungalow has 2 separate dwelling units with separate entrances and electrical meters; detached garage has an unfinished loft space for at home work/business work space or 3rd dwelling unit; water and sewer connections in garage and extra meter base. Bright and airy two bedroom open concept main floor- gorgeous kitchen with two-tone cabinetry and large centre island; living room with vaulted ceiling and walk out to entertaining sized deck; fireplace setting is plumbed for gas; good sized dining area for those special occasions; primary bedroom suite with walk-in closet and ensuite bath with separate tub/shower and walkout to deck overlooking backyard; second bedroom with easy access to additional 3 piece bath and laundry; walk out lower level finished with 2nd dwelling unit with 2 bedrooms - separate entrance, large windows throughout, wood tone kitchen; 3 piece bath, living room and laundry services; above grade in-law suite; Inviting front porch with wood accents and hardscapes; excellent location -walk to schools, downtown Port Perry, Lake Scugog and more. Neutral decor throughout- unpack and enjoy! (id:61476)
446 Nottingham Crescent
Oshawa, Ontario
Welcome to 446 Nottingham Crescent, a spacious and beautifully maintained 4-bedroom detached home nestled on a quiet crescent in one of Oshawa's most desirable family neighborhoods. This home features four generous bedrooms, each offering ample space and natural light perfect for comfortable family living. The main level boasts a functional layout with open living and dining areas and a renovated kitchen complete with stylish, modern finishes. The fully finished basement extends your living space and includes a built-in bar, ideal for entertaining, relaxing, or movie nights with friends and family. Step outside to enjoy a private, fenced backyard, perfect for BBQs, kids play, or quiet evenings. (id:61476)
1521 Nipissing Court
Pickering, Ontario
Welcome to this delightful home nestled in the sought-after Amberlea community. Lovingly maintained by its current owners for over 27 years, this spacious 2,700+ sq ft home is move-in ready and waiting for you to enjoy. Upon entry, you are greeted by a grand foyer with double doors, soaring ceilings, and a stunning spiral staircase. The main and second floors feature hardwood floors and California shutters throughout. The open-concept kitchen boasts granite countertops, stainless steel appliances, and a walkout to the deck. The cozy family room is enhanced by a gas fireplace, while the formal living and dining rooms are perfect for entertaining, featuring French doors and elegant coffered ceilings. Additionally, the main floor includes a convenient laundry room with access to the garage and ample storage space.Upstairs, you'll find a spacious 5-piece main bathroom, a large primary bedroom with abundant closet space, and a luxurious 5-piece ensuite. The generous-sized bedrooms all feature high ceilings and ample closet space. The fully finished basement offers a sizable recreation room with a gas fireplace, ceramic floors, high ceilings, and a pool table. A large storage room could easily be converted into a fifth bedroom, and there is a rough-in for an additional bathroom in the furnace room.Located just steps from St. Mary's Park and school, this home is in an ideal location for both convenience and comfort. (id:61476)
147 Yacht Drive
Clarington, Ontario
Great Opportunity to Live in this New Luxurious Waterfront Bowmanville Community. This House is Sure to Impress, As you step inside ,you'll be greeted by a Spacious Meticulously Entirely Redesigned Residence where Every details has been carefully considered with all your Dream features built right in. Open-concept layout showcases bright hardwood floors and ambient recessed pot lights throughout, Deck access kitchen overlooking privacy & green space. Kitchen features gaz appliances, Quartz countertop and a stunning custom ceiling . All Bedrooms comes with fully remodelled ensuite washrooms. 2 Laundry rooms (2nd floors and Basement). Nicely Finished walk out basement Apartment with separate entrance. Owner offer to repaint kitchen cabinets or any paint touch in the house at no expense on the buyer's preferred color. Walking distance from the Lake Ontario, Lakebreeze Park, Port Darlington Beach & Marina . Min drive to Hwy 401 and Golf course. (id:61476)
154 North Garden Boulevard
Scugog, Ontario
This is an Assignment Sale. Welcome to Heron Hills, where sophistication meets small-town charm! This brand-new oversized corner townhome offers 4 bedrooms, 3 bathrooms, and 1904 sq ft of living space. Crafted by Delpark Homes, this home features all-brick exteriors and spacious modern interiors designed for modern living. Enjoy the tranquility of Lake Scugog while being close to downtown Port Perry's amenities. Commuters will appreciate easy access to Highway 12 and the 407. Indulge in private backyards, balconies, and BBQ areas. Inside, discover 9ft ceilings on the main floor, 8ft ceilings on the second floor, natural oak stairs, lush carpeting, and ceramic tiling. Plus, enjoy peace of mind with a 7-year Tarion warranty. Welcome home to Heron Hills, where every detail reflects quality and elegance. (id:61476)
5 Main Street S
Uxbridge, Ontario
*** Great opportunity in the vibrant Multi-Family Residential sector. *** The property, located at 5 & 7 Main Street South (at Brock Street) offers 11 immaculate Residential Apartments and 1 Retail Commercial Unit, with a Net income of over $225,000. Four of the eleven residential units were newly built in 2022 and the rest have been completely renovated in the past 3 years. New Roof - 2023. Popular Quick Service Restaurant occupies the commercial space, which comes with an 8-foot canopy hood with brand new Ducting, Fan, Motor and Fire Suppression. All units are separately metered and all tenants pay own hydro. **** Total of 1 x 3 bedroom; 3 x 2 bedroom; 6 x 1 bedroom; and 1 x Studio apartments, as well as 1 x 1,100 sf Commercial unit. 11 Fridges, 11 Stoves, 4 Washers, 4 Dryers, 5 Hot Water Tanks. **** (id:61476)
1185 Marathon Avenue
Pickering, Ontario
Welcome To This Stunning Bright 2029 Sqft End-Unit Townhome With No Neighbors At The Back For Added Privacy! This Home Features A Brick And Stone Exterior, 9Ft Ceilings On Main And 2Nd Floor, And Double-Door Entry Leading Into A Spacious Foyer. The Main Floor Boasts Laminate Flooring, An Upgraded Kitchen With Quartz Counters, A Breakfast Bar And Stainless Steel Appliances. The Great Room Opens To A Walk-Out Deck, Perfect For Entertaining.The Oak Staircase Leads To The Second Floor, Where You'll Find A Luxurious Primary Suite With His & Her Walk-In Closets And A Spa-Like 5-Piece Ensuite Featuring A Freestanding Bathtub, Double Sinks, And A Glass-Enclosed Shower. The Second Floor Also Features A Convenient Laundry Room & A Semi-Ensuite From The 3Rd And 4Th Bedroom Offering Functionality And Style. Direct Access To The Garage From Inside The Home Adds To The Convenience. Pot Lights Throughout, EV Rough in Located in the Garage & So Much More! This Home Is Located In A Family-Friendly Neighborhood In A Prime Pickering Location Close To Highways, Parks, Trails, Schools & Shopping. This Home Is A Must-See! Dont Miss Out! **EXTRAS** S/S Fridge, S/S Gas Stove, S/S Range Hood, S/S B/I Dishwasher, Washer/Dryer,All Elf's, Window coverings, Central AC and Garage Door Opener. Hot Water Tank is Rental. (id:61476)
213 Suzanne Mess Boulevard
Cobourg, Ontario
Specifically designed for the current owner, 213 Suzanne Mess Boulevard is located at Cedar Shore, a unique enclave of singular custom-built executive residences. Sited a short walk to Lake Ontario, the "Hibbert Residence" with its judicious, open concept floor plan with soaring ceilings and exquisite finishes cater to discerning Buyers searching for an exceptional homeownership opportunity. Enter the home and you are welcomed by a large, bright foyer that invites you to explore the main floor where you will find: a magnificent great room with a ceiling that opens up to the second level, windows galore and an attractive gas fireplace. The spacious, well-appointed, gourmet kitchen, complete with quartz counter, centre island and custom cabinetry is a dream come true, and flows effortlessly to the generous dining area. On the main floor you will also find a convenient laundry room, and for the work-at-home professional there is an office with its own private entrance and accessibility to a powder room. On a second level you will discover 3 wonderfully bright bedrooms, one being the primary, and all have their own ensuite bathrooms. The primary bedroom is a true sanctuary, featuring a 5 piece complete with a soaker tub, a walk-in closet, a cozy sitting area and a private balcony where you can enjoy the morning sun. The mostly finished lower level, makes the home ideal for an extended family. This level has its own entrance and features an open concept kitchen-living dining areas, a multi-purpose room, a 4 piece bathroom and 2 piece powder room. At the back of the property, you will find a triple car garage. If you're searching for a desirable lakeside neighbourhood, CEDAR SHORE is situated at the western boundary of the historic Town of Cobourg on the picturesque north shore of Lake Ontario. (id:61476)
31 Brockman Crescent
Ajax, Ontario
Welcome to 31 Brockman Crescent, a breathtaking North-facing home nestled in one of Ajax's most sought-after neighborhoods. From the moment you arrive, the grand double-door entry and soaring ceiling height set the stage for elegance, complemented by a dazzling crystal chandelier. The main floor boasts an expansive living room with smooth ceilings, creating an inviting atmosphere for both relaxation and entertaining. The heart of the home is the custom-built kitchen, fully equipped with sleek stainless steel appliances, seamlessly flowing into a formal dining room with a stunning view of the backyards indoor pool. Step outside to the yard for a private oasis perfect for summer gatherings. Adjacent to the dining area, the cozy family room features an elegant gas fireplace and oversized windows overlooking the pool, bringing warmth and tranquility into the space. Completing the main level is a convenient laundry room for effortless daily living. Upstairs, the open-concept hallway with soaring ceilings leads to four generously sized bedrooms. The primary suite is a true retreat, featuring a newly customized spa-like ensuite with an oversized standing glass shower. Step out onto the private balcony and enjoy breathtaking views of the outdoors. The fully finished basement offers endless possibilities, providing ample space for entertaining, or a recreation area, along with a full bathroom for added convenience. Located just minutes from top-rated schools (2-minute walk), major highways (401 & 407), shopping plazas, and all essential amenities, this home delivers the perfect blend of luxury and convenience. Roof (2015), AC and Furnace (2024), 200 AMP electrical (2015), Stamped Concrete front and back (2016), Windows, Centennial Doors (2016). Home Inspection Report Available. (id:61476)
13020 Concession Road 5
Uxbridge, Ontario
Unique Custom Home On Country Lot-Enjoy the privacy on .99 of an acre - 3+1 Bedrooms- 3 Baths-Quality Finish Throughout- This home boasts Cathedral Ceilings- 2 Fireplaces- Full Bright and Spacious Basement finished with Large Living Room-Bedroom-4 pc. Bath and Laundry-Separate Entrance-Enjoy The View And Sunsets. (id:61476)
39 - 222 Pearson Street S
Oshawa, Ontario
This immaculate bright 3 bedroom townhome has many upgrades and beautiful finishes. Hardwood flooring bright with an updated kitchen and brand new stainless steel appliances. The living room is breathtaking with large new pot lights, high ceilings with a walk out to the backyard with the dining room overlooking the living room. There is a brand new stainless steel LG microwave that can be installed. Spacious bedrooms with big bright windows and lots closet space. Finished rec room with fireplace. Close to the 401 and lots of amenities. An amazing complex with a playground and outdoor pool with lifeguard! (id:61476)
44 - 1100 Oxford Street
Oshawa, Ontario
One of the best values to be found in Oshawa right now! This newly renovated & spacious 3 bedroom end unit townhome is ready to move into. Relax and enjoy cooking in your brand new kitchen with gorgeous quartz counters & backsplash.Wiring updated to copper. The low monthly maintenance fees in this family friendly complex gives you carefree living and more time to spend with family as it covers heat, hydro, water, parking, building insurance, snow removal & lawn care. Conveniently located steps to a quaint central courtyard park while still having the privacy of your own fenced yard/patio - perfect for entertaining & summer BBQs. Ideally located close to many amenities including transit, GO train, restaurants, grocery stores and mins to 401. Whether you're a 1st time home buyer, empty nester or investor, this home has it all. EXTRAS: Fully fenced corner unit upgraded. New broadloom, new flooring, new vanity, freshly painted. (id:61476)
806 - 250 Finch Avenue
Pickering, Ontario
Newly Updated Stunning 3 bedroom, 4-bathroom townhome, The Amber Layout 1980 SQF. This is a bigger layout than most towns in the complex. Only 3 years old, offers modern luxury with elegant finishes and an open-concept layout. Natural light fills the spacious rooms, creating a bright, inviting space perfect for entertaining. The gourmet kitchen features quartz countertops and opens to a dining area with a walkout to a large balcony. Upstairs, the primary bedroom includes a walk-in closet and a luxurious ensuite with a sliding glass door bathtub. The home also offers a 1-car garage and is located near parks, trails, shops, and the highly-rated Elizabeth B. Phin Public School, with easy access to highways 401/407. There is a POTL fee of 106.60/month. (id:61476)
904 Parklane Avenue
Oshawa, Ontario
Welcome to this fully renovated 1/12 storey home in Oshawa's desirable Eastdale community. Built in 1951, the 77'X150' lot is spacious, and boasts modern upgrades, a separate entrance to the basement and a 2-car garage. The main floor boasts brand-new hardwood flooring, a beautifully updated kitchen with sleek cabinetry, new countertops, and stainless steel appliances. Freshly renovated bathrooms add a touch of luxury, while three bedrooms provide room for the whole family. Two wood burning fireplaces and rear-walkout to the back yard provide a cozy and private experience for residents. An ensuite laundry, offering privacy and convenience. Located on a mature, tree-lined street close to schools, parks, and walking trails, this home offers the perfect combination of comfort and convenience ideal for multi-generational families or investors alike. (id:61476)
900&904 Parklane Avenue
Oshawa, Ontario
Welcome to this fully renovated 1-1/2 storey home in Oshawa's desirable Eastdale community. It is offered for sale with the 67' x 150' vacant lot next door at 900 Parklane Ave. The home was built in 1951 is on a spacious 77' x 150' lot, and boasts modern upgrades, a separate entrance to the basement and a 2-car garage. The main floor boasts brand-new hardwood flooring, a beautifully updated kitchen with sleek cabinetry, new countertops, and stainless steel appliances. Freshly renovated bathrooms add a touch of luxury, while three bedrooms provide room for the whole family. Two wood burning fireplaces and rear-walkout to the back yard provide a cozy and private experience with 1-bathroom and its own ensuite laundry, offering privacy and convenience. Located on a mature, tree-lined street close to schools, parks, and walking trails, this home offers the perfect combination of comfort and convenience ideal for multi-generational families or investors alike. Hold and develop the vacant lot or use both properties to your hearts desire. Note: Property taxes for 904 Parklane listed & Property taxes for 900 Parklane to be assessed. (id:61476)
17 Don Hadden Crescent
Brock, Ontario
A breath taking home in a highly sought after location just a short distance from the Community Centre, park , library and School. Minutes from the charming town of Sunderland where you can experience that "Hallmark movie" feel, strolling through the streets, browsing Home Hardware, picking up groceries or dining at a local favourite. This spacious 4 plus 1 bedroom , 4 bathroom detached home offers over 2700 sq feet of beautifully designed living space. Enjoy direct access from the garage into a functional mudroom, perfect for kicking off boots and staying organized. The oversized front hall closet offers ample storage, easily accommodating everything from coats and shoes, to strollers. Every detail in this stunning home has been thoughtfully planned to create a true showstopper. This home offers a well planned layout, stylish decor and on trend neutral finishes. A sleek electric fireplace is seamlessly integrated into a stunning feature wall, creating a stylish focal point, that is sure to impress. The main floor space is enhanced by the upgraded 9 foot ceilings and large windows, giving an open and airy feel. The Open concept floor plan allows seamless interaction between the kitchen, living and dining rooms while preparing meals. Unwind at the end of the day in the expansive primary bedroom, complete with ample space for a cozy sitting area! The second floor laundry area conveniently located near all four bedrooms, adds effortless functionality, eliminating the need to carry laundry up and down the stairs. The fully finished basement completed in 2024 offers a versatile additional bedroom, ideal for overnight guests, a home office, or a craft room. Completed in 2025, the brand new basement bathroom showcases modern finishes and stylish design, an elegant addition that perfectly completes the space. (id:61476)
611 - 2550 Simcoe Street N
Oshawa, Ontario
Welcome to Suite 611 at 2550 Simcoe St N! A Bright & Spacious 1+Den Condo with Stunning East-Facing Views, This sun-filled suite offers a thoughtfully designed open-concept layout that is both functional and inviting. The living area features stylish laminate flooring and opens onto an expansive balcony with unobstructed east-facing views perfect for enjoying morning coffee or relaxing evenings.The modern kitchen is ideal for entertaining, boasting quartz countertops, classic white glass subway tile backsplash, and sleek built-in stainless steel appliances.The spacious primary bedroom is a true retreat with oversized wall-to-wall windows for maximum natural light and a generous walk-in closet. The versatile den can serve as a home office, guest room, or play area, offering added flexibility to suit your lifestyle. Suite is Freshly painted &, move-in ready, Convenient stacked ensuite laundry, One locker & one surface parking space, Perfect for First-time buyers, investors, students, couples, or those looking to downsize. Prime Windfields Location and Just minutes from Durham College and Ontario Tech University. Steps to Riocan Shopping Centre, LCBO, Costco, major banks, restaurants, and quick access to Highways 401, 407, and 412. (id:61476)
3090 Mulberry Lane
Pickering, Ontario
This stunning Home In The Highly Desirable New Seaton Community In Pickering, Approx. 2.5 Year old house. offers a contemporary design with a spacious layout. Featuring 4 bedrooms and 2.5 bathrooms, including a primary room with a walk-in closet and 5 piece ensuite bathroom, this home provides plenty of room for comfortable living. The kitchen boasts stainless steel appliances, upgraded large size quartz center Island, Pot Lights and ample cabinet space, while the open-concept main floor is filled with natural light, Fireplace For Cozy Winter. Conveniently located laundry on the second floor. The unfinished basement offers potential for customization. Situated in a desirable neighborhood, this home is close to parks, schools, shopping, and all amenities, with easy access to highways (407 & 401) and public transit. A Must See! (id:61476)






