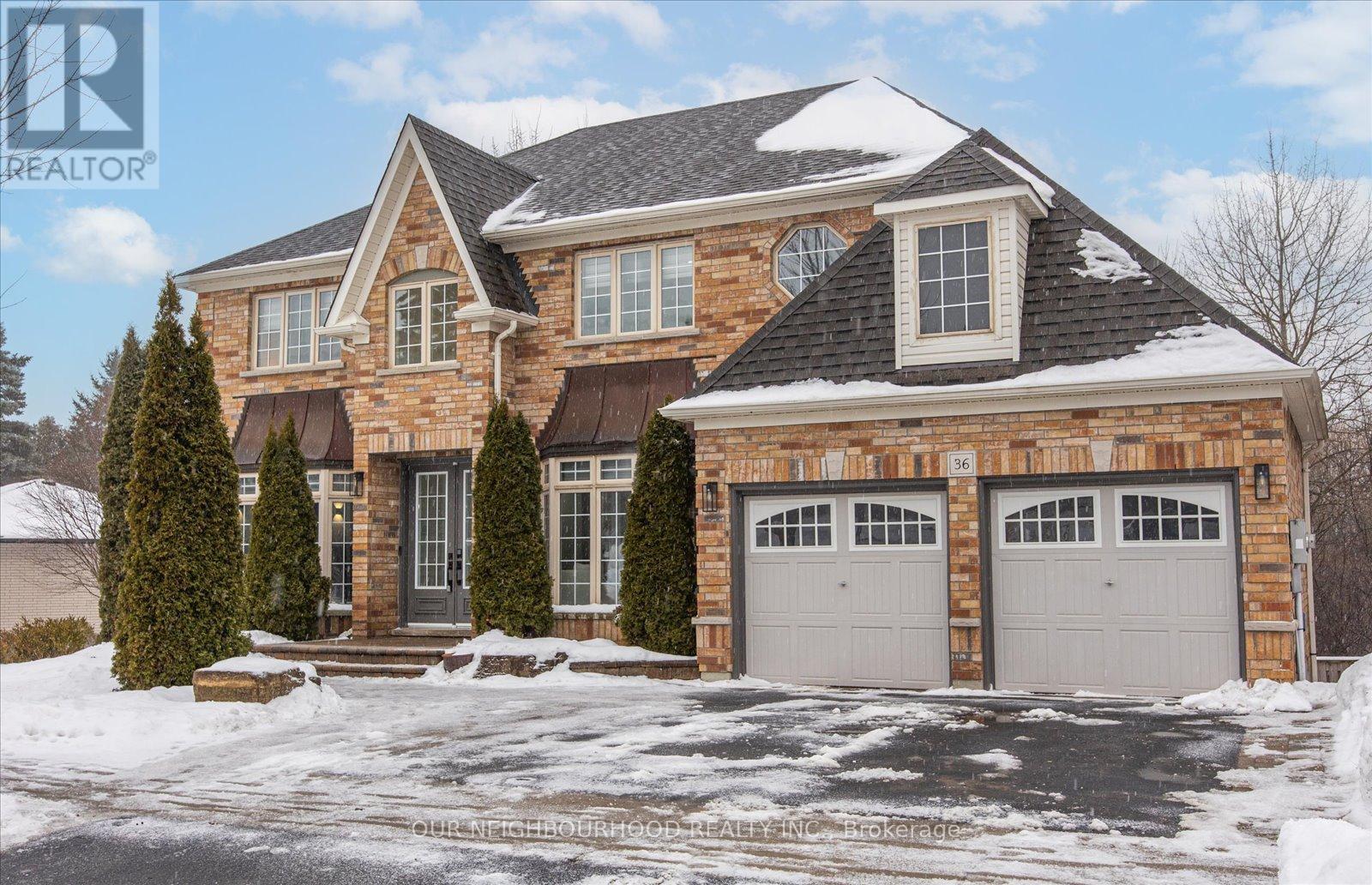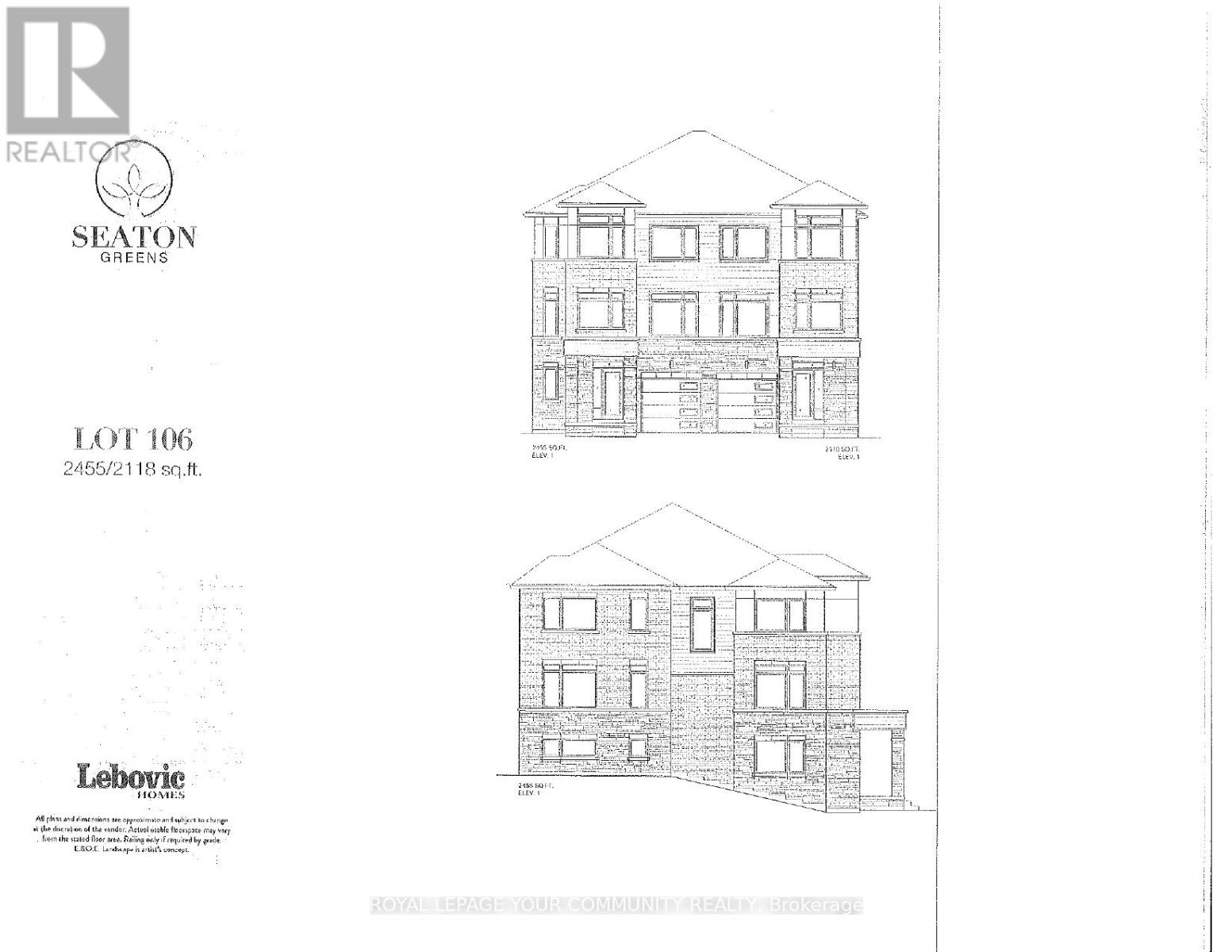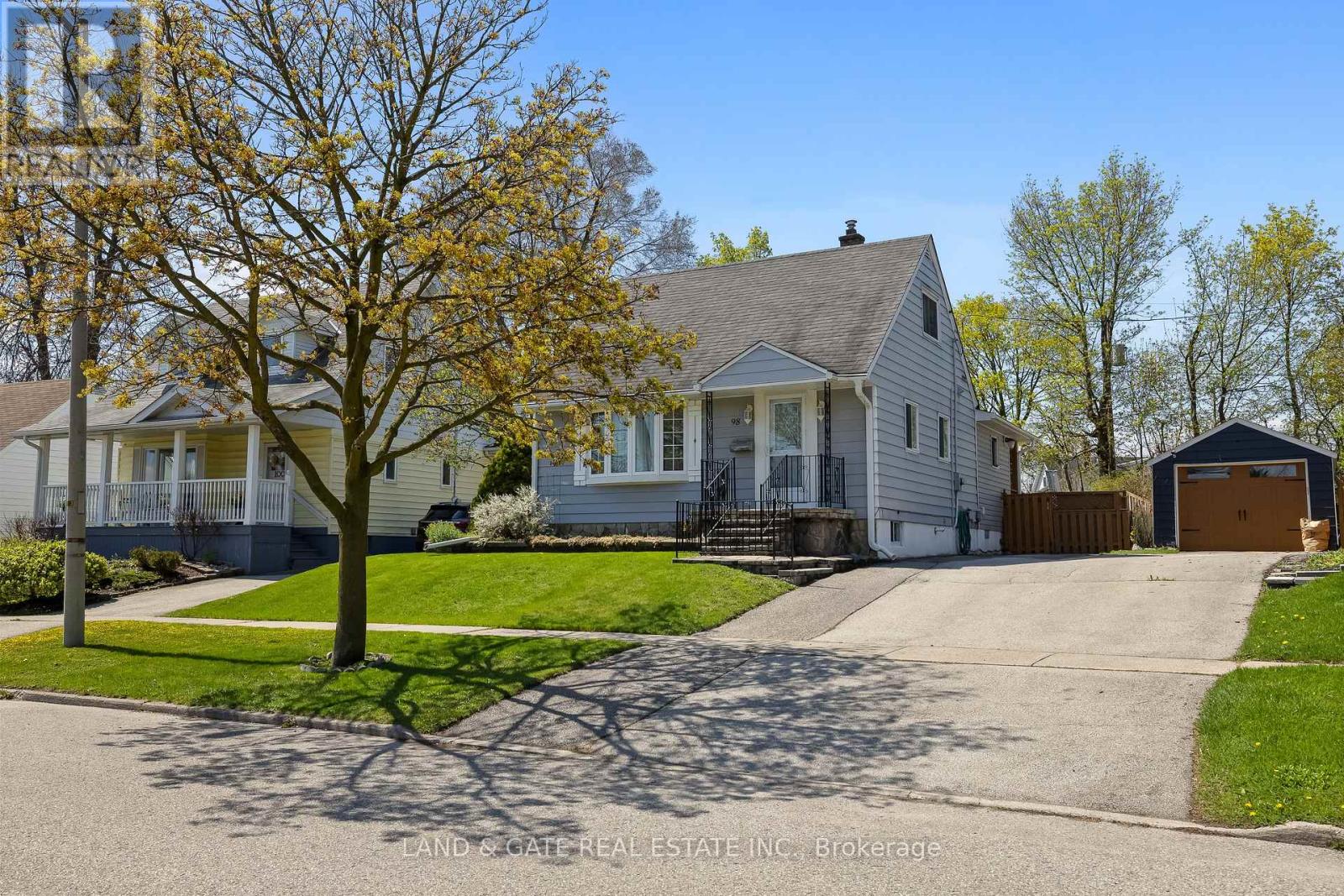36 Jane Avenue
Clarington, Ontario
The perfect home on the perfect lot! This executive-style 2-storey walkout backs onto protected conservation land, offering breathtaking views and ultimate privacy. Designed for both comfort and elegance, this home features vaulted ceilings, floor-to-ceiling windows, and a grand balcony overlooking the foyer and family room with a cozy gas fireplace. The spacious eat-in kitchen opens to a 2-storey deck with a BBQ gas hookup, perfect for entertaining. The walkout basement boasts a finished 772sqft rec room, while the other half (approx. 950sqft) offers endless potential with a rough-in for a bathroom and cold storage. This home has been meticulously updated, with shingles (2020), A/C (2021), pot lights and light fixtures (2022), and engineered hardwood (2023). The kitchen features stainless steel appliances (2021), and the laundry/mudroom (2023) provides direct access to the 2-car garage. Other highlights include custom built-ins in the office, dining room, and bedroom closets, a renovated powder room and 2nd-floor bath, new interior doors (2023), and a garage floor epoxy finish (2022). The extended driveway and patio (2024) enhance curb appeal, while professional landscaping completes the picture. Located in a prime neighborhood, just minutes from schools, GO Bus, transit, trails, shopping, and Highways 401, 418 & 407, this is a rare opportunity to own a stunning, move-in-ready home in an unbeatable location! (id:61476)
1366 Brands Court
Pickering, Ontario
Prime Location! Discover your ideal home nestled on a quiet, dead-end street in a prime Pickering location. This property offers unparalleled convenience and charm with a host of modern updates. Steps Away from Everything: Enjoy a short walk to GO Transit, bus lines, a major mall, grocery stores, restaurants, and a movie theatre -- No car required for everyday errands and entertainment! Top-Notch Surroundings: The house backs onto a serene city park with direct access from the backyard and a short 3-minute walk to the public elementary school. Easy access to the 401 and the 407. Parking Made Easy with a single-car garage with driveway space for 3 more vehicles. Modern Updates Throughout: Equipped with a new heat pump (2024) for year-round comfort, brand new LVP flooring on the main level, new upstairs flooring, freshly painted, and newly carpeted stairs. Brand new kitchen cupboards and butcher block countertops with a new patio door (2025) leading to a large deck spanning the length of the house. Established perennial gardens create a haven for relaxation. Custom-built living room built-ins and a gorgeous main floor fireplace, and for additional living space, enjoy a fully finished basement. This home combines modern living with unbeatable access to local amenities and natural beauty. Perfect for anyone seeking convenience, comfort, and style all in one stunning property. *Driveway is in the process of being redone - Will be finished by next month* (id:61476)
101 Oceanpearl Crescent
Whitby, Ontario
Welcome to 101 Oceanpearl Cres! This Port Royal model by Riverfield homes is beautifully upgraded & features 3 bedrooms, 3 baths & an open concept main floor plan complete with gleaming hardwood floors including staircase, smooth ceilings, pot lighting, garage access & a fully finished basement with above grade windows. Ready for entertaining in the formal dining room with elegant board/batten feature wall. Spacious kitchen boasting subway tile backsplash, breakfast bar & breakfast area with sliding glass walk-out to the fully fenced backyard with large deck & gardens. Cozy gas fireplace in the family room with backyard views. Upstairs offers 3 generous bedrooms, the primary retreat with walk-in closet & 4pc spa like ensuite with relaxing corner soaker tub. Rainy days are for child's play in the fully finished basement with above grade windows, rec room, laundry area & ample storage space! Situated mins to hwy 401 for commuters, shops, parks, schools & more! (id:61476)
45 Limestone Crescent
Whitby, Ontario
Fabulous 3+2 bedroom family home situated in the demand Pringle Creek community! This beautifully upgraded raised bungalow offers an open concept main floor plan featuring extensive crown moulding, pot lights, hardwood floors & more! Spacious living room with picture window overlooking the front gardens. Dining room with garden door walk-out to the fully fenced backyard oasis with a 2-tier deck, Masterspa hot tub (Nov 2020), gas BBQ hookup & gardens! The family sized kitchen boasts built-in appliances, large pantry, ceramic floors & backsplash & backyard views. Main floor primary retreat complete with 2nd walk-out to the backyard, walk-in closet with organizers & 3pc ensuite with glass shower (2018). Upper level with 2 generous bedrooms, 4pc bath & staircase skylight creating an abundance of sunshine throughout! Room to grow in the fully finished basement complete with large above grade windows, 2 additional bedrooms, 2pc bath, laundry room, large rec room with cozy gas fireplace (2020), built-in desk & ample storage space! Convenient garage access with new door (2025), great storage including workbench & updated garage door in 2018. This home has been freshly painted in neutral decor & truly exemplifies pride of ownership! Nestled steps to schools, parks, rec centre, transits & more! (id:61476)
50 Mcbeth Place
Whitby, Ontario
Immaculate all brick Brooklin family home with detached double garage! This stunning 4 bedroom Tribute built home offers incredible upgrades throughout such as gleaming hardwood floors including centre staircase, california shutters, wainscotting & great windows creating an abundance of natural light throughout. Designed with entertaining in mind with the sunken formal living room & elegant dining room with coffered ceiling. Gourmet kitchen boasting quartz counters, backsplash, pantry, stainless steel appliances, working island with breakfast bar & spacious breakfast area with walk-out to the gorgeous patio, relaxing hot tub & lush gardens. Impressive family room with cozy gas fireplace & backyard views. Convenient main floor laundry with heated floors & office for home studies. Upstairs offers 4 generous bedrooms including the primary retreat with walk-in closet, electric fireplace & spa like 5pc bath with quartz vanity, corner soaker tub & glass rainfall shower. Room to grow in the fully finished basement (2007) complete with above grade windows, rec room, wet bar, 5th bedroom with custom built-ins & ample storage space! Nestled on a mature lot in a highly sought after neighbourhood, steps to parks, schools, downtown Brooklin shops, transits & more! Roof 2011, windows 2020, jacuzzi hot tub 2009 ('as is'). (id:61476)
38 Hesketh Road
Ajax, Ontario
Freehold townhouse no maintenance fees. Welcome to 38 Hesketh Rd - This well cared home offers 3 bedrooms. 3rd Bedroom On Main Floor With No Closet. 2 1/2 baths laminate flooring, LR/Dr upstairs hallway and bedrooms S/S appliances in kitchen, breakfast bar, W/O to balcony from living room, powder room, prim B/R offers 4pc ensuite and W/I closet. No sidewalk parking for 3 vehicles. Access from house to garage walk to kids park and public transport. Mins away to shopping, schools, HWY 401/412/407. Just a 4-minute drive to the Audrey Recreation Centre and the upcoming Ajax Fairgrounds, set to open in Summer 2025! Conveniently located within walking distance to an elementary school as well as both public and Catholic high schools. Enjoy quick access to entertainment with Ajax Downs featuring a casino and live horse racing just 3 minutes away! (id:61476)
69 Chalmers Crescent
Ajax, Ontario
Welcome to this Beautifully Renovated Detached Link Home in the Heart of Ajax! This stunning property is a must-see, offering a perfect blend of modern upgrades and income-generating potential. Featuring a fully modern kitchen, sleek vanities, stylish pot lights, fresh paint throughout, and a sleek new garage door, this home is move-in ready for you and your family. One of the standout features is the fully furnished legal 2-bedroom basement suite with a separate entrance, giving you the opportunity to earn up to $3,000 per month in extra income with short term rentals, an incredible bonus for investors or homeowners looking to offset their mortgage. Located in a highly desirable and family-friendly neighbourhood, you're just minutes away from top-rated schools, parks, shopping centres, restaurants, and major highways including the 401 and 407. Public transit is easily accessible, and you're a short drive to Ajax GO Station for easy commuting. Don't miss your chance to own this incredible home in one of Ajaxs most sought-after communities. Whether you're looking to live in, invest, or both this home offers it all. (id:61476)
95 Bettina Place
Whitby, Ontario
Discover this modern detached home in the heart of a family-friendly neighborhood with top-rated schools nearby. This bright & spacious house with 3+2 bedrooms, 3 washrooms, a fully-finished basement with 2 bedrooms boasts modern upgrades throughout and an inviting open-concept layout. The gourmet kitchen is a chefs dream, featuring state-of-the-art S.S smart appliances, a gas stove, quartz countertops, custom cabinetry, and an added pantry. The upper level features a bonus family room and the convenience of same-level laundry. Enjoy parking for three cars on the interlock driveway, a rare find with no front sidewalk to shovel in winter. The fully fenced backyard with lush trees offers complete privacy with ample space for outdoor entertaining. Close to high-rated schools, Darren Park, trails, transit, shops, gas station, pharmacy, restaurants & minutes to 401 & 407, this home ensures easy access to essential services, recreation, and smooth commuting. Schedule your viewing today! (id:61476)
464 Mahogany Court
Pickering, Ontario
Welcome to 464 Mahogany Court . This stunning all-brick, detached 2-storey home offers 3 spacious bedrooms and 3 bathrooms, designed for both comfort and style. Boasting great curb appeal with an interlocked driveway (2021) and new modern garage door, this home makes a beautiful first impression. Step inside to an open-concept layout with 9 ft ceilings, filled with natural light. The eat-in kitchen is ideal for everyday meals, featuring upgraded stainless steel appliances, ample storage, and a walkout to the back patio. The formal dining room sets the stage for family gatherings. Upstairs, the primary bedroom serves as a private retreat, complete with double door entry, walk-in closet and a 4-piece ensuite featuring a relaxing soaker tub. A charming balcony facing south offers the perfect spot to start your mornings with a fresh breeze and a cup of coffee. A versatile office is also located on the upper level, providing a quiet, dedicated space ideal for working from home or studying. The unfinished basement provides endless possibilities. Outside, a large backyard with a beautifully completed interlocked patio, ideal for summer entertaining. This home offers the perfect blend of functionality, style, and potential, ready for you to move in and make it your own! Updates: Main Floor & Stairway Freshly Painted (2025), AC (2024), Furnace (2024), Roof (2023), Garage Door (2024), Interlocked Driveway (2021), Brand New S/S Fridge (id:61476)
1179 Azalea Avenue
Pickering, Ontario
BRAND NEW - UNDER CONSTRUCTION "SPECIAL" 2455 sq.ft. Premium lot widens to 47.1 ft at rear. Full Tarion Warranty. (id:61476)
98 Admiral Road
Ajax, Ontario
Lovely home in a quiet family friendly neighbourhood. Large well maintained yard with many perennials. Spacious kitchen with quartz counters and backsplash. Moveable centre island, potlights, skylight, pot drawers and walk out to deck. Main floor laundry with storage. Partially finished basement with gas fireplace. 10x10 garden shed with loft. Hardwood floors in living and dining rooms and underneath broadloom in the upper level. Leaf guards. This home is priced to sell. (id:61476)
1033 Newbury Avenue
Oshawa, Ontario
Well maintained bungalow on a large 50X100 beautifully landscaped lot. Located on a quiet street in a very sought after neighborhood in Oshawa .Conveniently located near schools, parks, grocery stores, restaurants and transit. Lot features mature trees, hedges, beautiful landscaping, and fenced back yard. Bright inviting living/dining room with pot lights, wood burning fireplace with brick facade and walkout to a large private composite deck. Newly renovated modern white kitchen with granite counters, undermount sink, tile backsplash, SS fridge, gas stove, microwave, and dishwasher. Newly renovated main floor bath with glass shower stall. Finished basement features large rec room, spa like washroom, laundry room/workshop, built in single car garage and walkout to private backyard . Private paved drive with room for 2 cars. Numerous upgrades include windows, heat pump (with transferrable warranty)insulation, composite deck, newer kitchen and washroom. (id:61476)













