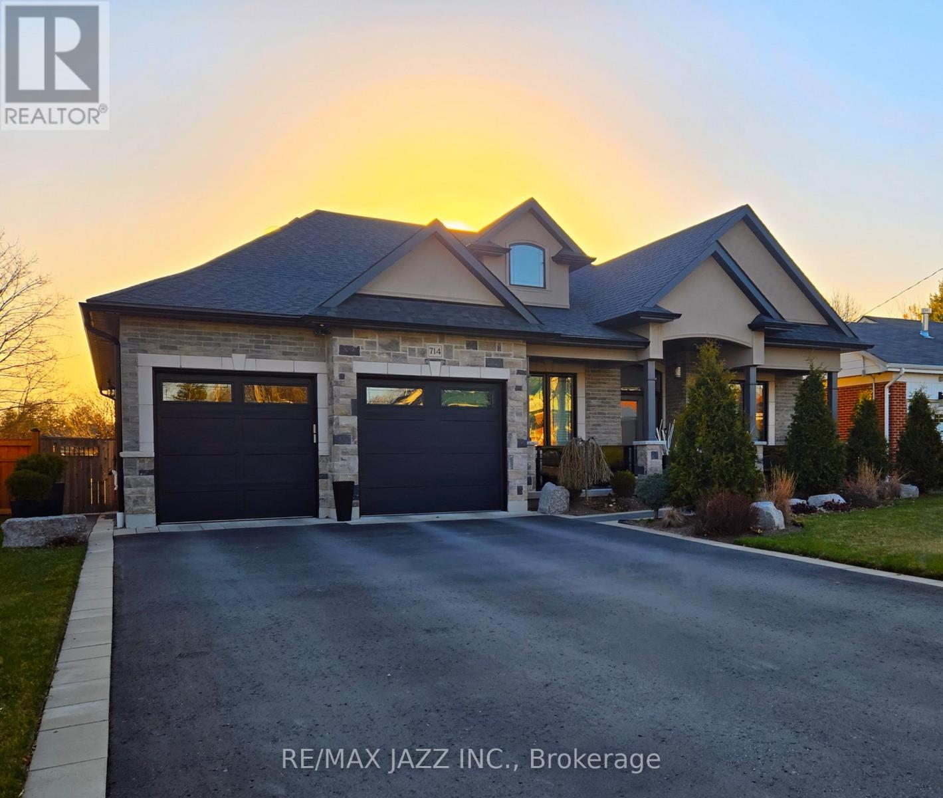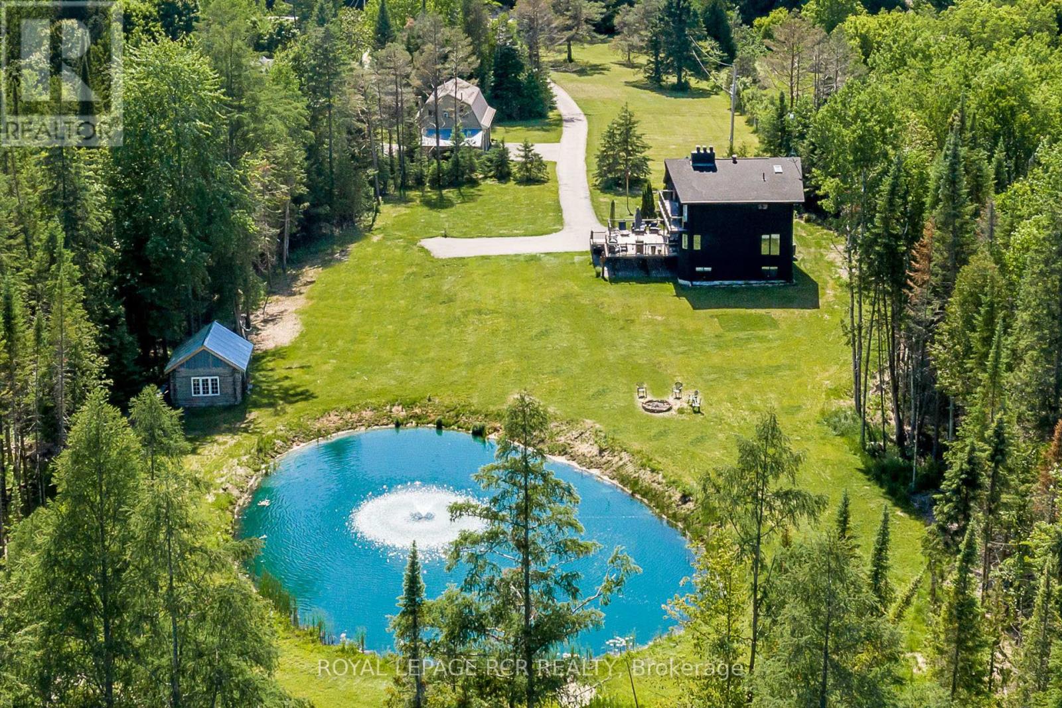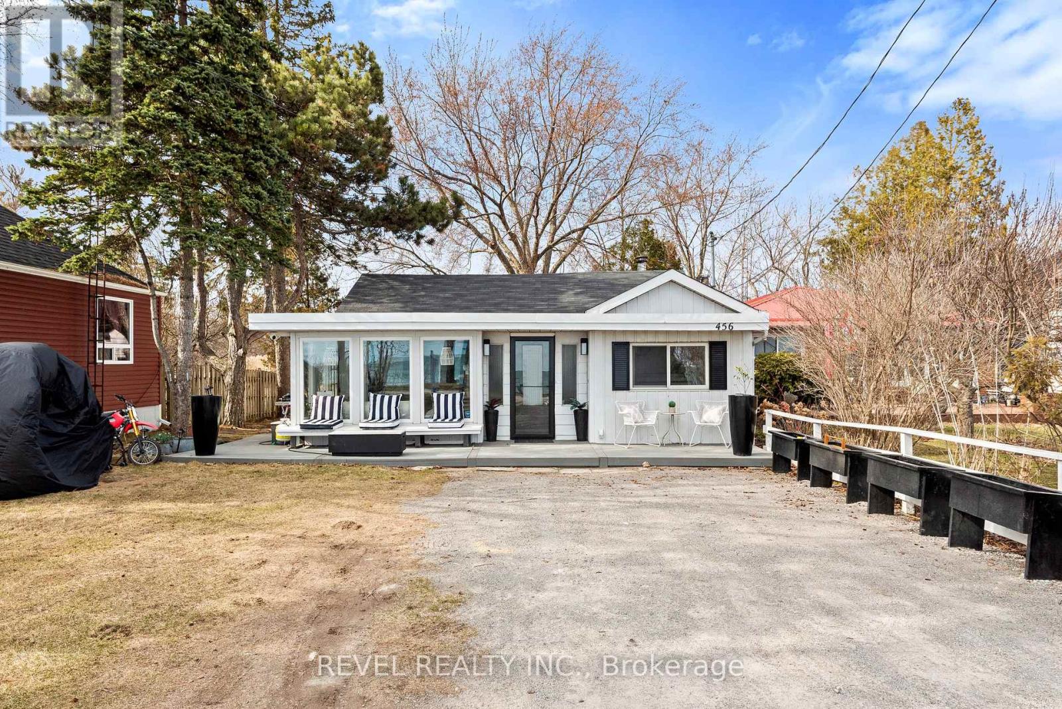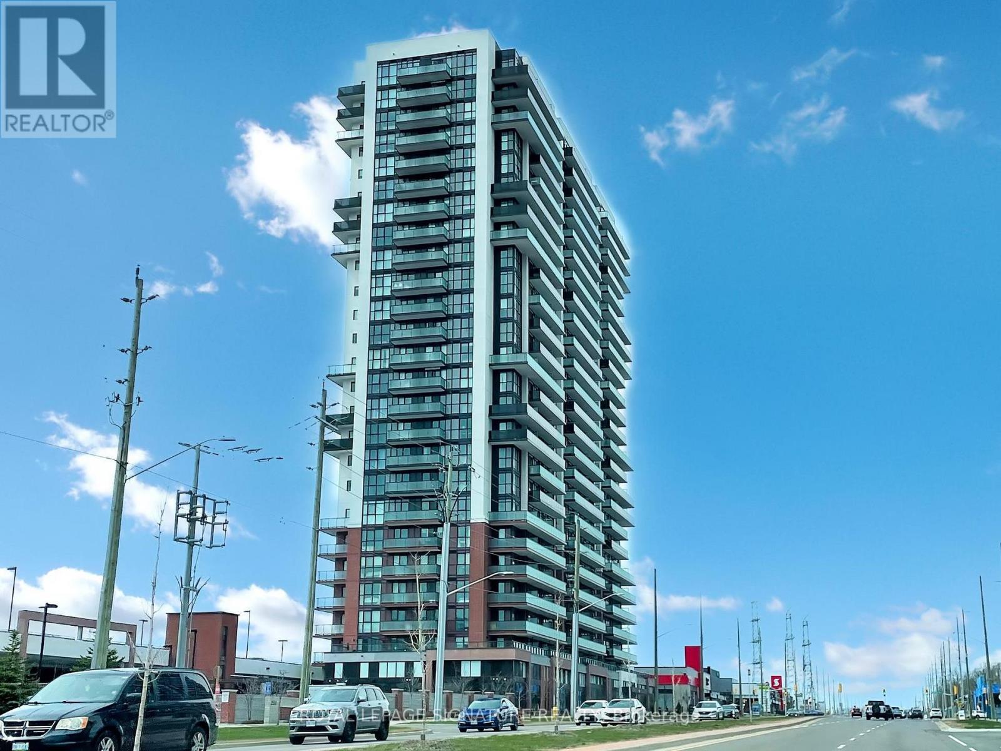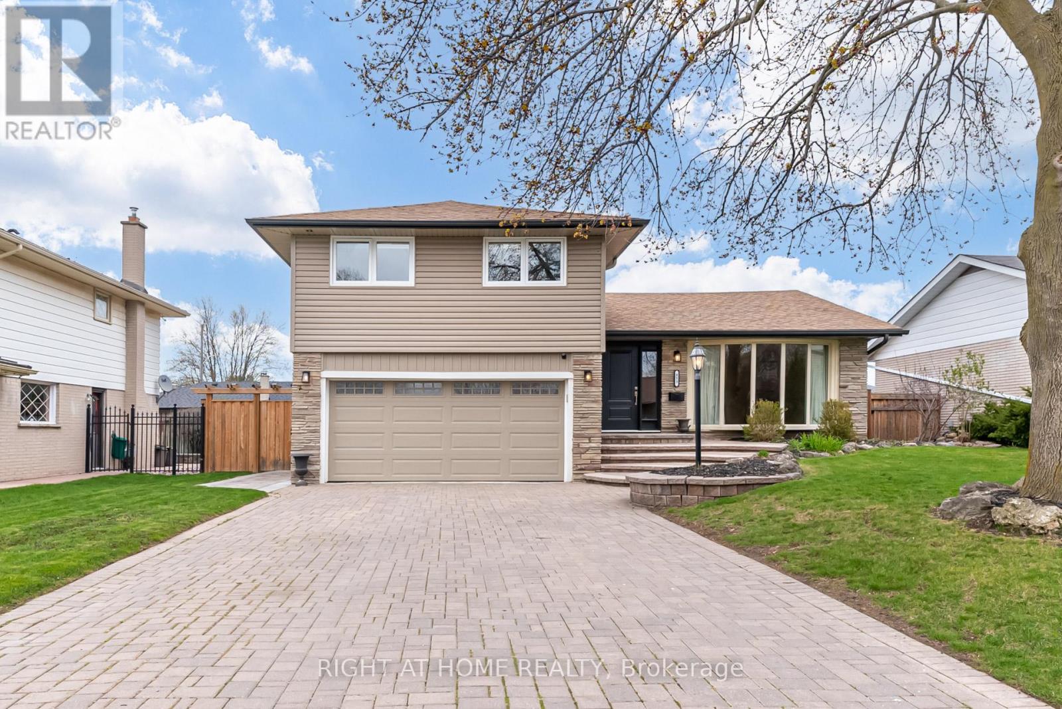35 Maple Street N
Uxbridge, Ontario
Opportunity knocks! Location, Location! Huge immediate investment opportunity, hold for Further Investment or Development. RM Zoning allows many uses, including but not limited to: single-family dwelling, semi-detached dwelling, duplex dwelling house, apartment, senior citizen's housing, group home, private home daycare & more. This high value bungalow is located in sought-after neighbourhood close to all amenities, on a large .33 acre lot. 3+2 Bedrooms, 2 full bathrooms, 2 kitchens and separate entrance to finished basement, lots of storage and more. Spacious main Eat-In Kitchen with tons of cupboard space. Spacious bedrooms with ample closet space. Separate entrance to finished basement with high ceilings, kitchen, bedroom, full bathroom, tons of storage & more. Private driveway with ample parking. Conveniently located close to schools, shopping, public transit, 401, parks & recreation & more. Not in a CLOCA regulated area, nor Greenbelt. Buyer to do their own due diligence concerning all aspects of this property and their intended use of it. (id:61476)
714 Bessborough Drive
Oshawa, Ontario
Luxury Living at its best! Custom built bungalow in desirable location, close to all amenities, paired with privacy and serenity of over 4,000 sq. ft. of high end finishes throughout above all standards! 3+2 beds, 4 baths. Open concept. Large, Bright and inviting dining & living room with custom fireplace wall unit, W/O to covered deck & entertainer's yard. Stunning Chefs kitchen with stone quartz countertops, backsplash, lots of cupboards, drawer organizers, cabinet pullouts, W/I pantry, massive centre island with seating & storage. The primary bedroom features sound proofing, W/I closet & spa like ensuite bathroom. 2nd primary bedroom on the main floor features a W/I closet & spa ensuite bath. Spacious bedrooms with double closets. Finished basement with high ceilings, egress windows, rec room, full bath, 2 bedrooms, massive 6 x 28 cold cellar, tons of storage & cable TV hookup in every room. Beautifully manicured front yard with stone walkway, gardens & covered front porch. The private, fully fenced backyard features a composite deck with storage below, powered remote control shade blinds, led lighting throughout, a superb cabana with additional outdoor entertainment and outdoor kitchen, shed with power & much more. Direct access to true double finished and insulated garage with side door. Large driveway with no sidewalk and parking for 6 vehicles. Amazing features include: Hickory floors & staircase, stainless steel railings with smoke glass panels, triple panel casement with transom windows with UV; coffered, tray & slotted ceilings in all bedrooms, crown molding throughout, all dimmed LED lighting throughout, Cat5 connection in all rooms, Spray foam insulation, attic insulation R value of 70+, preplanned backup power gas powered generator & electrical vehicle charger, 84" tall doors, high end baseboards and trim, BBQ hook up, owned heating/cooling equipment (furnace, A/C, HRV, Hot water tank) and the list goes on and on. No expense or detail was spared. (id:61476)
12 Glenayr Gate
Whitby, Ontario
Welcome to 12 Glenayr Gate a masterfully renovated oasis nestled in the prestigious Blue Grass Meadows community of Whitby. This elegant family home sits on a quiet, tree-lined street & showcases over $200,000 in premium upgrades, delivering a perfect blend of luxury, comfort, and functionality. From the moment you arrive, the curb appeal is undeniable. The professionally landscaped front yard is complemented by extensive stonework, interlocking, brand-new soffits and downspouts, and modern exterior pot lights on automatic timers. A double door entry welcomes you into a grand foyer that opens to bright and airy living and dining rooms, adorned with engineered hardwood flooring, fresh paint, stylish new tiles, designer light fixtures, and new baseboards. Throughout the home, you'll find solid-core doors and a seamless attention to detail in every corner. The heart of the home is the custom-designed kitchen, featuring an impressive 8-foot island, a generous breakfast area, and a view of the private backyard retreat. Perfect for entertaining, this space overlooks a beautifully maintained in-ground heated pool and fully fenced yard, creating the ultimate staycation setting. The separate family room offers a warm and inviting atmosphere, complete with a custom fireplace and TV feature wall, along with a built-in bar. Ascend the solid oak circular staircase under a stunning chandelier to the luxurious second level. The primary suite is a true sanctuary, featuring a custom walk-in closet and a spa-like five-piece ensuite with in-floor heating, a frameless glass walk-in shower, custom shower niche and a standalone soaker tub. The finished basement adds even more versatility to the home, offering ample space for a recreation room, home office, or gym, with a bathroom rough-in ready for your finishing touches. Located steps from Glenayr Park and scenic walking trails, this home is also conveniently close to public transit, the Whitby Civic Recreation Complex, Hwy 401 & 407. (id:61476)
314 Dyson Road
Pickering, Ontario
Exquisite Estate with Rouge River & Lake Ontario Views. Discover a rare gem-an extraordinary 7-bedroom, 5-bathroom estate nestled at the end of a private cul-de-sac, offering breathtaking views of the Rouge River and Lake Ontario. Set on a stunning ravine lot, this home provides unparalleled privacy while maintaining proximity to Toronto without the congestion. With 6,149 sq. ft. of living space, this trophy estate is a testament to achievement, seamlessly blending luxury finishes, sophisticated design, and lifestyle potential-perfect for those who appreciate grandeur and exclusivity. Designed for elegance and functionality, the home features whisper-quiet flooring, soaring 10' ceilings, and 8' high doors. The expansive and light-filled interiors include three fireplaces (one per floor), an inviting second-floor sunroom with a Franklin fireplace, and three stunning balconies with copper roofing and downspouts, offering picturesque views. A third-floor in-law suite provides a large rec room, wet bar, expansive patio, kitchenette, bedroom, and a 4-piece bathroom, making it ideal for multi-generational living. The second-floor laundry room adds extra convenience. The estate is equipped with a 16,000-watt natural gas generator, two AC systems, two furnaces, and an owned hot water tank, ensuring year-round comfort. The unfinished basement presents limitless potential, allowing the buyer to customize the space to their vision. Situated in a prime natural setting, a footpath leads directly to Rouge Beach, while Rouge National Park and Petticoat Creek Park are just steps away, offering the perfect blend of tranquility and outdoor adventure. This home is more than just a residence-it's a statement, a true trophy property that embodies prestige, elegance, and lifestyle. A must-see, this one-of-a-kind estate offers an unparalleled blend of historic charm, quality craftsmanship, and modern conveniences - all in a serene yet accessible location. (id:61476)
10169 Concession 3 Road
Uxbridge, Ontario
Wow! 12 acres, recently renovated 4 level side split with finished basement with huge above grade windows, 5 garages (2+3) car garage, pond and detached 1600sf two-storey 3 car heated workshop/garage with partially finished 3 room loft, water, 3 overhead doors, man door and numerous windows, within minutes to amenities. This unique residence features four bedrooms, two upstairs and two downstairs, vaulted ceilings, huge great room and family size stylish kitchen with centre island providing ample space for family and guests. The primary suite is a luxurious retreat, boasting a 12-foot vaulted ceiling, a walk-in closet, a private balcony overlooking the pond, and a spa-like 5-piece ensuite with a skylight, sauna, and his-and-her sinks. The second upstairs bedroom also features a 12-foot vaulted ceiling, a double closet, and a walkout to the balcony. The spacious great room, with its impressive 12'10" vaulted ceiling, laminate flooring, and a gas stonecast fireplace, creates a warm and inviting atmosphere. The basement, with huge above-grade windows, offers two additional bedrooms, a 3-piece bathroom, and a recreation room with direct access to the attached 2-car garage. The detached 3 car workshop/garage with loft offers numerous possibilities for home business, studio or entertainment. Enjoy the perfect blend of rural tranquility and convenient access to amenities. Downtown Mount Albert is just minutes away, while Uxbridge, with its hospital, shopping, and diverse amenities, is a short 14-minute drive. Additionally, Newmarket/Aurora and Hwy 404 is within an 18/20 minute drive. Experience the ultimate in private, country living at this exceptional Uxbridge property that offers numerous possibilities. (id:61476)
456 Crystal Beach Boulevard
Whitby, Ontario
Welcome to 456 Crystal Beach Blvd, a rare opportunity to own a beautifully renovated waterfront bungalow on one of Whitbys most exclusive and peaceful streets. This 3-bedroom, 2-bath home offers the perfect blend of comfort, style, and serenity, with breathtaking views of Lake Ontario and no rear neighbours. Inside, you'll find a cozy living area with a wood-burning fireplace, a sunroom filled with natural light, and a newly updated kitchen featuring stainless steel appliances, quartz countertops, and sleek cabinetry. Every room has been thoughtfully designed to showcase the surrounding beauty, offering lake or ravine views throughout. Tucked between the shoreline and a lush conservation area, this home is ideal for nature lovers, retirees, or anyone seeking a quiet escape without sacrificing convenience. Just five minutes to the 401, GO station, shopping, and dining. Located on a private, gated road and connected to municipal water, this is lakeside living at its finest. Come experience the lifestyle you've been waiting for! (id:61476)
477 Hayward Street
Cobourg, Ontario
Ideally Located & Move-In Ready! Nestled in a sought-after neighborhood just steps from a beautiful park, this charming 3-bedroom, 2.5-bath town home delivers exceptional value and comfort. Step inside to a bright and stylish upgraded kitchen featuring a center island, quartz countertops, elegant backsplash, under-cabinet lighting, and sleek stainless steel appliances. Perfect for entertaining or casual meals, the kitchen flows seamlessly into the open-concept dinette and family room. From here, step out to the backyardideal for summertime fun and relaxation. Upstairs, the dreamy primary suite offers a luxurious escape with a spa-inspired en suite complete with a soaking tub, large walk-in shower, and modern finishes. Two additional bright bedrooms, a well-appointed 4-piece bathroom, and a convenient upper-level laundry room complete the space. Additional upgrades include central air, premium flooring, upgraded trim, pot lights, and a garage finished with drywall for added versatility. The lower level is a blank canvas with incredible potentialready for your vision! (id:61476)
384 Zephyr Road
Uxbridge, Ontario
Incredible investment opportunity -98 Acres with charming bungalow and a walkout basement. Discover the perfect blend of natural beauty and potential with the stunning 98 acres property featuring a well maintained bungalow with a walk out basement. Whether you are an investor seeking a lucrative opportunity or looking for a peaceful private retreat, this property offers endless possibilities. Enjoy the serenity of open space ,mature trees and panoramic view-all while being just a short drive from a major amenities .Don't miss your chance to own this rare Gem. Large 30X45 Barn W/Insulated Workshop And Has Wood Stove. 2 Car Garage. Nature Lovers Paradise! Nice Garden, Appx. 50 Fruit Tree And Approx 60+ Blueberries Bushes. Chicken Coop. Have Trails To Ride Atv. Land Is Rented Out For The Season. (id:61476)
1103 - 2550 Simcoe Street N
Oshawa, Ontario
Welcome to unit 1103 at the prestigious UC Tower| Tribute Built Studio Apartment - great for students, new-comers, first-time buyers, and Investors| This unit features laminate flooring, Stainless steel appliances, Stacked washer and dryer, and a good-sized 3 piece bathroom| Clear west exposure with lots of natural light| Unit features a Juliette balcony to allow for a nice breeze throughout the unit| Close to all amenities: RioCan shopping center, public transit, Costco, 407, Ontario Tech University, Durham College, and much more!| This building offers an unmatched recreational facility - State of the art Gym, Exercise Room, Pet Wash, Dog Walk, Bike Storage, Movie Theatre, Business Rooms, Guest Suites, Party Room, BBQ area and more!| Seller has had professional renderings made to furnish the unit by a designer - attached as schedule| (id:61476)
461 Cromwell Avenue
Oshawa, Ontario
Completely Renovated Bungalow with Separate Living Spaces in Prime Oshawa Location! Welcome to this beautifully renovated bungalow in the heart of highly sought-after Oshawa. No expense was spared in transforming this home into a modern, stylish retreat offering comfort, versatility, and quality craftsmanship throughout. Ideal for extended families, in-laws, or those seeking additional living space, this 3+2 bedroom, 2-bathroom home features two completely separate and self-contained living areas. Upstairs, enjoy an open-concept layout perfect for entertaining or everyday family living. The brand-new kitchen features quartz countertops, sleek cabinetry, and stainless steel appliances, all flowing seamlessly into a bright and spacious living and dining area. Three generously sized bedrooms and a fully updated 4-piece bathroom complete the main level. The lower level offers its own private entrance and is designed as a fully functional second living space. It includes two spacious bedrooms, a modern kitchen, in-suite laundry, and a spa-inspired bathroom with a walk-in glass shower. LED pot lights, upgraded flooring, new windows and doors, and a thoughtfully redesigned floor plan enhance the home from top to bottom. The heating system has been professionally converted to high-efficiency natural gas via Enbridge. Outside, enjoy a freshly landscaped yard and ample parking. This is your chance to own a move-in-ready home in a growing, family-friendly Oshawa neighborhood close to parks, schools, shopping, and transit. Whether you're looking for a home with flexible living options or a fantastic investment, this property is a must-see. Don't miss your opportunity to experience unmatched value and comfort in Oshawa! (id:61476)
853 Fernhill Boulevard
Oshawa, Ontario
Rare Opportunity in The Glens! This beautifully updated 4-level side split is nestled in one of Oshawas most sought-after, family-friendly neighbourhoods. From the moment you arrive, the exceptional curb appeal, 4 car stone driveway, updated vinyl siding plus newer windows and exterior doors make a bold first impression. Sitting on a generous, fully fenced lot with mature landscaping, this home offers space, privacy, and style.Inside, you'll find a bright, open-concept living and dining area ideal for entertaining family and friends. The eat-in kitchen is perfect for weekend breakfasts or easy weeknight dinners. Down a few steps, the spacious family room features a stylish electric fireplace and oversized walkout to your private backyard oasis, an entertainers dream for BBQs, relaxing evenings or playtime with the kids. Upstairs, the master bedroom includes a renovated 3-piece ensuite, while two additional bedrooms share an elegant, updated 5-piece main bath. The lower level offers a fully finished rec room with endless potential for a home theatre, games room, home office, you choose! Additional upgrades include updated windows, newer exterior and interior doors, updated floor and door trim throughout, an owned hot water tank and modern vinyl siding that adds both style and durability. Just minutes from top-rated schools, a scenic bikepath, shopping and more, this move-in ready home checks all the boxes. Dont miss your chance to own a gem in one of Oshawas most desirable communities! (id:61476)
2560 Bandsman Crescent
Oshawa, Ontario
Absolutely Stunning Tribute-built Corner Detached Home In Highly Sought-after North Oshawa! This Gorgeous, North-east Facing Property Is Flooded With Natural Light Throughout The Day. As You Enter, Youll Be Welcomed By A Modern Design Featuring 9-ft Ceilings, Elegant Hardwood Floors, Large Windows, Brand-new Light Fixtures, And Pot Lights Throughout The Home. The Spacious Family Room Offers A Cozy Gas Fireplace, Complemented By Modern Pot Lights And Bright Windows. A Separate Formal Dining Room Provides Direct Access To A Balcony Overlooking The Ravineperfect For Entertaining Or Enjoying A Quiet Evening. The Standout Kitchen Boasts Stainless Steel Appliances, A Stylish Backsplash, A Breakfast Bar, And A Bright Breakfast Area With A Walkout To The Backyard. Upstairs, Youll Find Four Beautiful And Spacious Bedrooms. The Primary Suite Includes A Luxurious 5-piece Ensuite And A Walk-in Closet. The Remaining Bedrooms Include Large Closets And Bright Windows, Making Them Perfect For Family Members Or Home Office Setups. The Builder-upgraded Separate Side Entrance To The Basement Adds Incredible Potential For A Future In-law Suite, Income-generating Apartment, Or Multi-generational Living A Highly Desirable Feature In Todays Market. Outside, The Corner Lot Location Offers A Larger Yard, More Privacy, And Extra Curb Appeal. The Home Is Ideally Situated Close To Everything You Need - Hwy 407 , 401 & 412, Costco, And Over 1.5 Million Sq. Ft. Of Shopping. Also Within Proximity To Top-rated Schools Like Maamawi Iyaawag Public School, Ontario Tech University, Durham College, And Beautiful Parks Such As Sandy Hawley Park And Charles P.b. Taylor Park. This Location Truly Strikes The Perfect Balance Between Urban Convenience And Natural Tranquility Making It One Of North Oshawa's Most Desirable Communities To Call Home. (id:61476)



