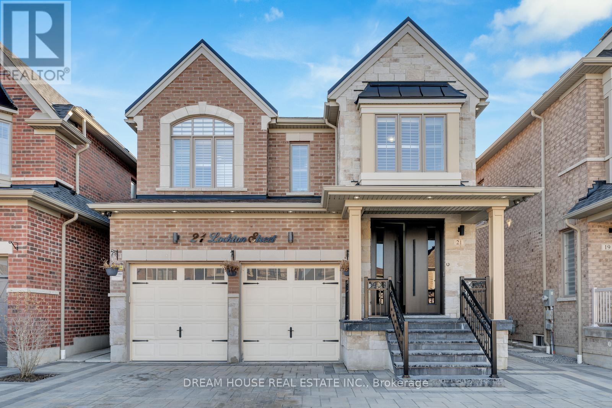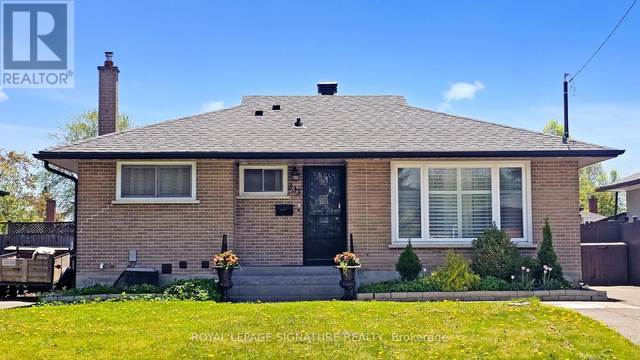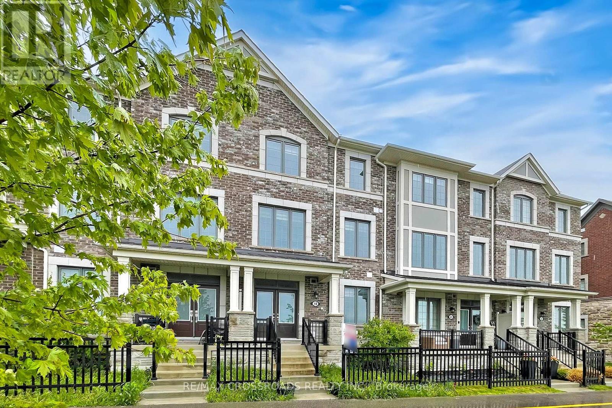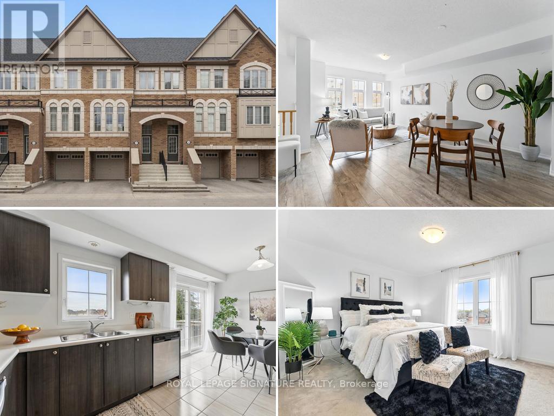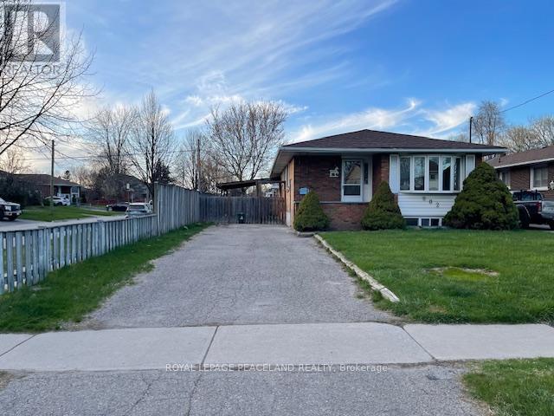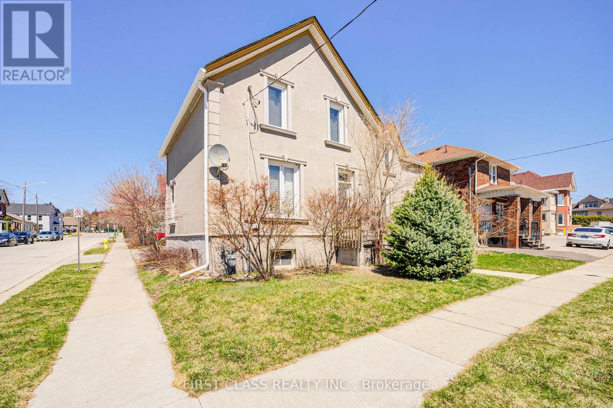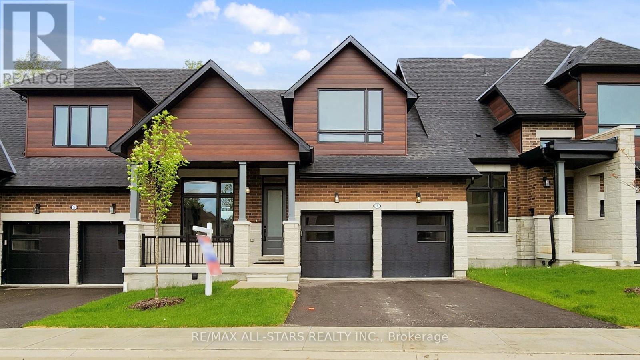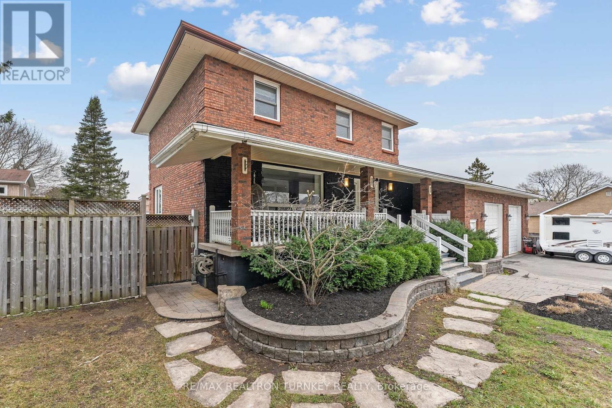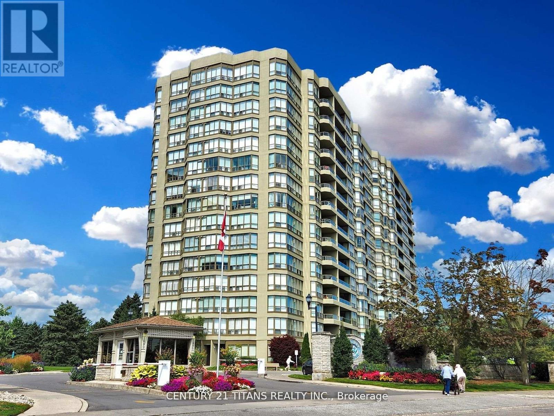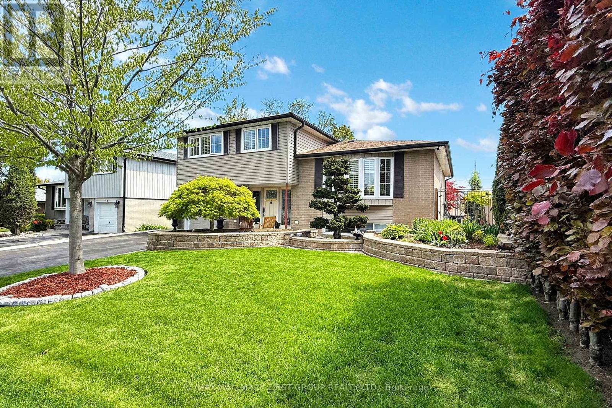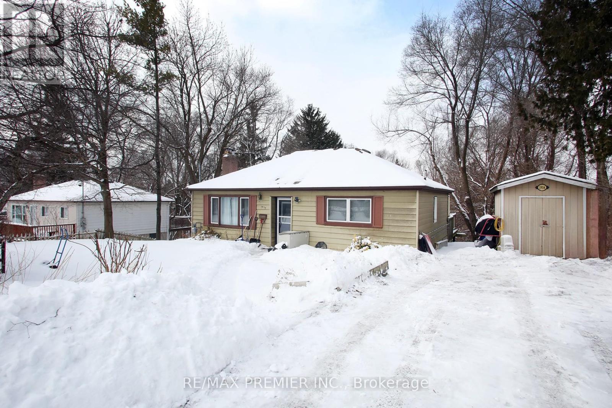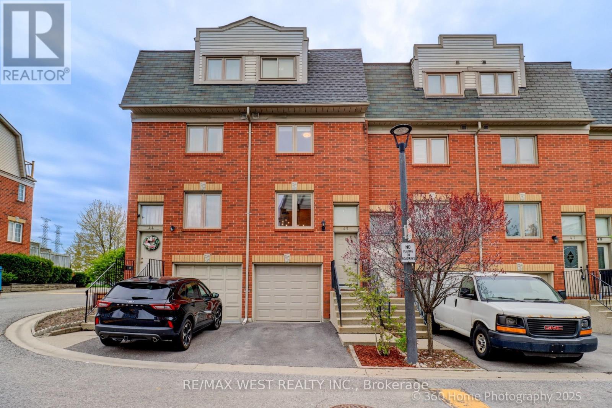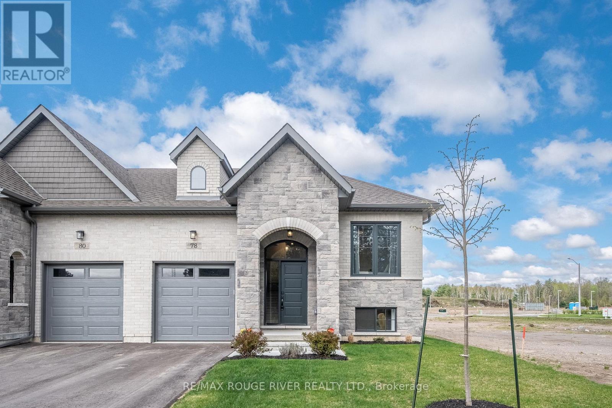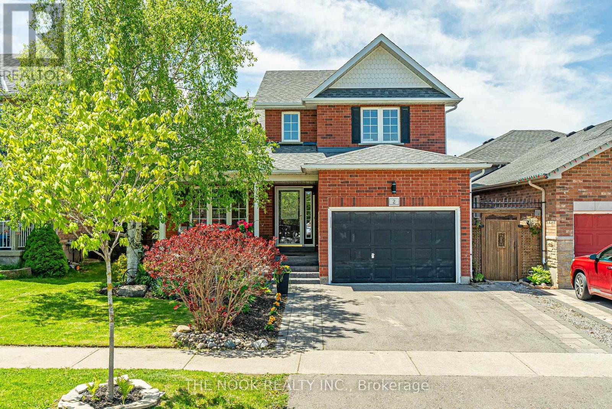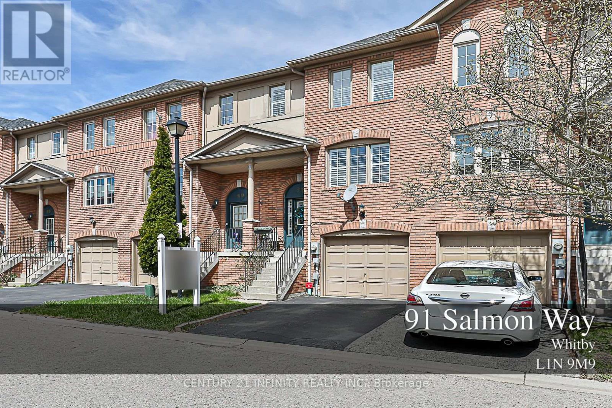21 Lockton Street
Whitby, Ontario
Welcome to 21 Lockton St, a luxurious detached home offering over 3,800 sq. ft. of elegant living space, including the finished basement, in a highly desirable neighborhood. This premium home features high-end upgrades, a double-car garage, and sits on a prestigious lot backing onto a future school. Enjoy top-rated schools, scenic parks, and easy access to Highways 412 and 401.The main floor showcases elegant hardwood flooring, soaring ceilings, and a spacious living room that flows into a luxury designer kitchen with high-end stainless steel appliances. A premium den/office, as per the builders original floor plan, adds extra convenience. Upstairs, you'll find four generously sized bedrooms and three beautifully designed full bathrooms. Two bedrooms share a stylish Jack & Jill 4-piece ensuite, while the luxurious primary suite boasts walk-in closets and two private ensuites, each with high-end finishes. The fully finished basement offers incredible versatility with a separate entrance, two bedrooms, a modern kitchen, a full bathroom, and its own laundry, making it perfect for rental income or an in-law suite. Outside, the premium interlocked driveway enhances curb appeal, while the fully fenced backyard provides the perfect space for relaxation and outdoor activities. This elegant home combines luxury, space, and convenience in one of Whitby's most sought-after communities. Don't miss this rare opportunity to make it yours! (id:61476)
333 Ridgeway Avenue
Oshawa, Ontario
Beautifully updated and move-in ready, this charming home offers comfort, style, and flexibility for families of all sizes. The bright main floor features a spacious living room, modern kitchen, and an open dining area (converted from a 3rd bedroom, easily reversible). The lower level is fully finished with its own kitchen, sitting room, three bedrooms, and separate laundryideal for extended family or potential rental income. Enjoy new basement windows, exterior pot lights, laundry on both levels, and a 6-car driveway. Located in a quiet, family-friendly neighborhood, just a short walk to schools, parks, and shopping. A perfect blend of convenience and lifestylethis home has it all! (id:61476)
18 Fiesta Way
Whitby, Ontario
Welcome to 18 Fiesta Way, A Rare Double Garage Freehold Townhouse in Whitby! Step into this spacious and beautifully upgraded 4-bedroom, 4-bathroom townhome offering approximately 2,000 sq ft of carpet-free living. With a rarely offered double car garage, this home delivers both style and function in a highly desirable location. Perfect for multigenerational living, the main floor features a private bedroom with a full ensuite bath ideal for in-laws, guests, or a home office setup. Upstairs, enjoy a bright, open-concept layout with hardwood floors, oak stairs, and a stunning chefs kitchen complete with a large island, pot lights, and stainless steel appliances.The home offers 3 full bathrooms plus a convenient powder room for guests, giving every family member their own space. Upstairs, the primary suite is a true retreat with a walk-in closet and a luxurious en-suite bathroom. Whether you're hosting or relaxing, you'll love the open flow and modern finishes throughout. Don't miss this rare opportunity, double car garage townhomes like this don't come around often!f Located just minutes from Highway 401, 407, and 412, and close to major shopping, dining, and amenities, this home checks all the boxes for comfort, convenience, and value. With modern finishes this move-in-ready townhome is a rare find. (*Some photos have been virtually enhanced) (id:61476)
30 - 2504 Bromus Path
Oshawa, Ontario
Discover the perfect blend of comfort, style, and convenience in this stunning 3 bed, 3 bath condo townhouse at #30 - 2504 Bromus Path in the Wind fields Oshawa community. Spanning an impressive 1,695 sqft above grade, this unit boasts a modern kitchen, two walkouts including a deck off the breakfast area and a ground-level walkout from the family room with beautiful west-facing views. The open-concept living and dining space is ideal for entertaining, with a powder room and convenient laundry. Retreat upstairs to the generous primary suite complete with a 3PC ensuite, while the two additional bedrooms share a 4PC bath. With a 1 car garage, private driveway, and low monthly maintenance fee covering lawn care, snow removal, and more, this home offers excellent value. Overlooking a serene bike path and just minutes from highly-rated schools, restaurants, shopping centers, golf courses, and major highways (407/412), this home checks every box. (id:61476)
602 Gibb Street
Oshawa, Ontario
Recently Renovated 3 Bedroom Plus 4 Bedroom Basement Apartment with Separate Entrance Home on a premium corner unit Bungalow, Very close to Oshawa Centre, Shopping Plaza, School, Minutes to Highway 401 for Sale. Basement apartment potential income or Extending Family Living. Property is very Close to Oshawa University Campus, Oshawa Transit. Backyard is very private, Wide and fully Fenced. (id:61476)
24 Colborne Street W
Oshawa, Ontario
Unlock endless possibilities at this multi-zoned gem in Prime Oshawa! CBD-B/R3-A Zoning, Ideal for mixed residential/commercial ventures, extended families, home-based businesses, or rental income.3 KITCHENS + 3 FULL BATHROOMS (one per floor) offered rare flexibility for multi-generational living, Airbnb potential, or workspace setups.Sprawling Parking with ample space for clients, tenants, or family vehicles. Steps from shops, transit, groceries, and amenities! Sun-drenched interiors with original hardwood floors and timeless trim. Bright, functional layout ready to adapt to YOUR vision. Basement has untapped potential perfect for expansion, storage, or rental suite (subject to permits). Windows replaced in 2022. (id:61476)
377 Campbell Street
Cobourg, Ontario
Opportunity Knocks Great Potential! Calling all investors, renovators, and first-time home buyers looking to build equity! This solid 2-bedroom home is full of potential and ready for your vision. Located in a family-friendly neighborhood close to schools, it offers a fantastic opportunity to create your ideal space or a smart investment property. Great bones ready for renovation, walking distance to schools, good-sized yard with space to expand or landscape, affordable entry point into the market. This could be your next big opportunity! Buyer to do their own due diligence with all aspects of this property and their intended use thereof. Being sold in "AS IS" condition. (id:61476)
5405 5th Line
Port Hope, Ontario
Open House Sunday May 25th 1-3 PM. Click on the Multimedia link for an amazing walk-through video. This meticulously maintained 3-bedroom, 2-bath bungalow on almost half an acre offers an open-concept layout with vaulted ceilings, a spacious island, quartz countertops, rustic hardwood floors, a gas stove, and a cozy gas fireplace. Expansive windows fill the space with natural light, while a walkout leads to a large deck with a hot tub. The finished lower level extends your living space with ceramic tile floors, a second gas fireplace, a full bathroom (2023), and a third bedroom. Mechanical upgrades offer peace of mind, including a propane furnace and central air (both 2020), 200-amp electrical service, a reliable well with UV water filtration, and a new septic system (2017). The metal roof on the house adds long-term durability, while the shop roof was replaced in 2020. Outdoors, a professionally installed amour stone landscaping package valued at approximately $200,000 includes rugged stone lining the driveway and bordering the entire property, custom steps, a natural stone walkway, and a show-stopping patio. The fully finished detached shop includes heat, air conditioning, 10 ceilings, a 16' garage door with remote, two man doors, and a Stack-On custom workbench with integrated tool drawers. Well insulated, easy to heat. Located near the Ganaraska Forest, Rice Lake, Brimacombe Ski Hill, Dalewood Golf Course, and Highways 401 & 407. Low property taxes and efficient utilities. Quick closing available; motivated seller has already purchased another home. Pre-list home inspection available. (id:61476)
55 Barkdale Way
Whitby, Ontario
Nestled in the sought-after Pringle Creek community, this beautiful and bright 3 bedroom, 3 bathroomfreehold 2-storey townhouse is move in ready and awaiting your touch! Open concept living withsoaring 9ft ceilings and pot lights throughout the main floor. Rare double car garage withadditional 2 parking spots in driveway. Bright eat-in kitchen with stainless steel appliances andconvenient large pantry. Large family room on second floor walking out to family-sized terraceperfect for entertaining. Spacious primary bedroom with a 4 piece ensuite including a large, soakertub awaiting relaxation. Largest floorpan in complex! Close to highly rated schools, parks, WhitbyRecreation Complex, Whitbys lively downtown, Heber Down Conservation Area and the new Thermea Spa.Minutes to the 401, 412, 407 and shopping. A family friendly neighbourhood combined with anextremely convenient location. Look no further! AC unit (July 2022), Furnace (Dec 2023), Hot Water Tank (Feb 2024), Laminate & Pot Lights (2022),Stainless Steel Appliances (2022). (id:61476)
3 Lois Torrance Trail
Uxbridge, Ontario
The Montgomery Meadows townhome you've been waiting for! This luxurious bungaloft is one of 3 remaining builder "never before offered" inventory units backing onto the protected woodlands. This 35' x 103' premium lot is home to the popular "Stonehaven" bungaloft model offering 2158 sq ft of stylish living space not including the professionally finished basement. This block of townhouses is truly the crown jewel within the development with all 3 units backing directly onto the protected forest and is a locational oasis which should not be passed up on. The unit boasts the highest upgraded Level 4 builder finishes valued at over $350,000. The unmatched upgrades include 10' smooth ceilings on main floor and 9' on upper level. The bright mostly finished basement also features a 9' ceiling, large above grade windows and plenty of pot lights. Beautiful light oak 7" wide plank engineered hardwood covers both the main and upper level. The dramatic great room with soaring 20' two storey ceiling and windows is open to the second floor. The sleek "magazine quality" designer kitchen is showcased with premium upgraded appliances, water fall island, custom electrical and plumbing fixtures, Quartz counters and a full slab backsplash. Premium light fixtures, plumbing fixtures and Level 4 Quartz counters flow throughout the unit. The main floor primary suite with walk-in closet and upgraded ultra-lux bathroom features all the finishes and quality any choosey buyer would expect. A den is located off the front foyer and serves perfectly for home office needs. The upper floor is home to 2 generous size bedrooms and a 5-pc bathroom with twin sink vanities. You'll never tier of the incredible view from the hallway overlooking the main floor and "green" rear yard backdrop. The basement level features a large recreational room with laminate floor, above grade window and pot lights, optional muti purpose room with large above grade window, cold room, 3-pc bath and 2 spacious storag (id:61476)
10 Dafoe Street
Uxbridge, Ontario
Welcome to 10 Dafoe St! A stunning property nestled on a quiet street in the charming community of Zephyr, Ontario, within the township of Uxbridge. Situated on a spacious 0.5 Acre lot, this exceptional home offers 3+1 bedrooms, 3 bathrooms and an exercise room on the main level. Step inside to a bright and inviting living room, filled with natural light. The renovated kitchen (2020) is a chefs dream! Featuring stainless steel appliances, quartz countertops, and pot lights throughout - It Is the perfect space to bring your culinary creations to life! Step outside to the back deck and take in the beauty of your private backyard oasis. Thoughtfully designed stone landscaping surrounds the heated in-ground pool, creating a tranquil retreat. Unwind in the hot tub, perfectly nestled beneath a custom-built gazebo, or grab a refreshing drink from the outdoor bar with a second storey bunkie! A dream setup for entertaining year-round complete with an additional garden shed for extra storage. Another one of the most exciting features of this home is the attached 1,400 sq.ft. permitted addition (2009), offering endless possibilities. With high ceilings and in-floor radiant heating, this expansive area may be used as a studio space, entertainment room, workshop, or potential to be transformed into a stunning in-law suite. Customize it to suit your needs! Next, step into the fully insulated 4-car attached garage. This is a versatile space that can be used for parking, storage, or potential to convert into another additional in-law suite. Plus, the large driveway accommodates 10-12 vehicles, making hosting family and friends a breeze! The separate entrance from the fully-finished basement to the garage is another convenient access point. Whether you're looking for a dream home to entertain, a multi-generational living setup, the perfect work and storage space, or simply a property with limitless potential-You don't want to miss this one! (id:61476)
286 King Street E
Clarington, Ontario
Nestled on an exceptionally deep lot (330 feet!), this charming 1.5 Storey home offers the tranquility of country living with urban conveniences at your doorstep. A serene stream meanders through the backyard, creating a picturesque setting that's enchanting in all the seasons. Super cute 1 1/2 storey home with upgrades started but not completed, looking for someone to put their personal touch on this home! Some of the updates include 200 AMP electrical service, HWT in 2024 rental, Sump pump in Jan 2024, chimney liner replaced 2024, Gas stove installed in the kitchen. You'll fall in love with what this property has to offer especially in the summer months. Close to schools, shopping, restaurants and hospital. Cozy sunroom/family room with gas fireplace also features a walkout to a huge covered deck overlooking the beautiful backyard and all it has to offer! (id:61476)
285 Hamers Road
Whitby, Ontario
Incredible approximately 1-acre building lot in prime Whitby location! Rare opportunity to build your custom estate home on a beautifully level and private 180.67 x 241.69 ft lot. Tucked away on a quiet cul-de-sac, this property offers the perfect blend of country serenity and urban convenience. Enjoy panoramic views of nature, endless possibilities for design, and ample space for your dream residence. Just 5 minutes form the charming heart of Brooklin and with easy access to Hwy 12, 407 and 412, you're perfectly positioned for both peaceful living and effortless commuting. Don't miss this chance to own a premium piece of Whitby countryside with unparalleled potential whether you're building a custom home or banking land for future growth, this is a smart and strategic addition to your portfolio. (id:61476)
1202 - 1890 Valley Farm Road
Pickering, Ontario
Welcome to Discovery Place A Vibrant Community in the Heart of Pickering! Discover the perfect blend of comfort and convenience in one of Pickering's most sought-after locations. This newly renovated 1 bedroom 1 washroom plus a den, modern condo features an open-concept layout filled with natural light, creating an ideal space for both relaxation and entertaining. Step outside, and you'll find yourself just moments from Pickering Town Centre, a variety of restaurants, lush parks, and public transit options, ensuring you're always connected to the best the city has to offer. Enjoy a full range of amenities, including an indoor pool, fitness centre, party room, and more-offering everything you need for a balanced lifestyle. This move-in-ready condo is clean, well-kept, and waiting for you to call it home. Whether you're a first-time homebuyer, investor, or looking to downsize, this is an opportunity you wont want to miss! **EXTRAS** Gated 24 Hour Security, Indoor/ Outdoor Pools, 2 Guest Suites, Squash Court, Party/ Meeting Room, Games Room, Library & Gym. Steps to Pickering Town, Rec Centre, Restaurants. Easy Access to the GO/ 401/ 407 & Beautiful Waterfront Trails! (id:61476)
1065 Glenanna Road
Pickering, Ontario
Welcome to this beautiful, renovated John Boddy, Eagleview home. Offering style and comfort, all in one of Pickering's most desirable family neighborhoods. A three-storey featured with four generously sized bedrooms, each room uniquely designed. Jack & Jill bathroom between bedroom 1 & 2 with laundry on the 2nd floor and main level. You will also be pleasantly surprised by the multi-purpose loft area on the 3rd level. Perfect for a growing family. The main floor features an extended fully renovated kitchen with a double oven, gas stove and Stainless-steel appliances. Enjoy your morning coffee in the sunlit lounge area or covered pergola. Bright primary bedroom full of windows and a skylight. Includes a walk-in closet and en-suite bathroom with a soaker tub, shower and double sink. Walkout to the covered pergola, rain or shine and just relax. There is a two-bedroom finished basement apartment with a separate entrance, which can be used for an In-law suite or income potential. This a legal basement apartment. Upgrades include new flooring throughout, new light fixtures, added washroom & laundry on the 2nd floor, and extended kitchen. Upgraded 2 staircases. Roof (2022) Front Windows (2020). In the catchment area of one of the top ranked schools, William Dunbar. All amenities close by. Just minutes to Pickering's waterfront, PTC, Pickering GO and Hwy 401. Go to property website for all photos, 3D tour and floorplan https://www.1065glenanna.ca/ (id:61476)
48 Crawford Drive
Ajax, Ontario
Welcome home to 48 Crawford Dr. A beautifully maintained 4-level side split offering 1,854 sq. ft. of bright, versatile living space in the desirable southwest Ajax community. Just minutes from the lake and the scenic Ajax Waterfront Trail. This 3-bedroom home features a thoughtfully converted 4th bedroom now serving as an upper-level laundry room for added convenience. The large upper bath has upgraded heated floors for extra comfort. The main floor boasts a sun-filled living room, wood-tiles throughout and gas fireplace. The spacious kitchen and dining rooms are combined, perfect for entertaining, complete with granite counter-tops, high-end stainless steel appliances, a walk out to the back patio, large bay window in the dining area and custom built-in cabinetry. Below grade is a cozy family room featuring more custom built-in cabinetry and a large above-grade window that fills the space with natural light. Outside, enjoy a meticulously landscaped yard & garden, concrete walkways, a raised interlock patio and retaining walls, perfect for outdoor gatherings or a serene retreat from the hustle and bustle. Two backyard entrances, a deck, and a charming front porch enhance both function and convenience. This backyard is a showstopper and a MUST SEE. This move-in-ready home offers comfort, style, and an unbeatable location close to parks, schools, and the waterfront. Dont miss it! (id:61476)
1914 Liverpool Road
Pickering, Ontario
Conveniently located in central Pickering. This property is a move-in ready home with recent, fully - renovated main floor. All new electrical, plumbing, insulation, drywall. Well designed open-concept kitchen with pot lights, huge centre island, backsplash, S/s appliances. Lots and lots of storage, waterproof vinyl flooring, space saving pocket doors, French doors, crown mouldings throughout. Huge deck off kitchen overlooks sprawling private backyard. Potential for basement apartment or in-law suite, with 3pc bath, walk-out to garden. Above ground windows, high ceilings. 3 garden sheds provide extra storage. Close to shops, restaurants, schools. Hwy 401. (id:61476)
45 - 1635 Pickering Parkway
Pickering, Ontario
Ideal for First-Time Buyers & Savvy Investors! Welcome to this bright and spacious 3-bedroom, 2-bathroom townhouse offering the perfect blend of comfort, style, and convenience all with a low maintenance fee. With over 1,218 sq ft of well-designed living space. Step inside to a modern open-concept kitchen featuring stainless steel appliances - microwave, fridge, and stove perfect for home cooks and entertainers alike. The main living and dining area offers a seamless layout ideal for family gatherings or relaxing evenings in. On the second floor, you'll find two generously sized bedrooms with a shared 4-piece semi-ensuite bathroom. The entire top floor is dedicated to the primary suite, complete with its own private ensuite, large closet, and walkout to a rooftop terrace, your own personal retreat. Enjoy a charming backyard, perfect for summer BBQs or quiet mornings with coffee. Located in a family-friendly and peaceful neighbourhood, you're just minutes from Highway 401, Pickering GO Station, Pickering Town Centre, parks, schools, libraries, grocery stores, and local restaurants. Everything you need is within walking distance, making this home as practical as it is stylish. Don't miss out this gem is priced to sell and shows really well! (id:61476)
980 King Street E
Oshawa, Ontario
Welcome to Eastdale. This quaint 11/2 story house sits on a huge lot minutes to the 401, shopping, restaurants, schools and anything else you might need. This large property has not one but two shops on it. The main shop is 24' x 15'. fully fenced in backyard. New furnace 2023. Upgraded electrical panel 2023. (id:61476)
78 Cedar Street
Brighton, Ontario
Fill your life with light and new beginnings in this meticulously built 'LeBlanc Enterprise' home in the picture-perfect town of Brighton. Walk in and be wowed! The beautiful entrance is as inviting as a warm hug. On the main floor, enjoy the spaciousness of an open-concept living area. The kitchen is everything you have been dreaming of, featuring a large center island perfect for everything from baking to entertaining, finished with Quartz countertops and sleek black hardware. The west-facing living room captures all the sunlight. The main floor primary suite is complete with two closets and an ensuite bathroom with a streamlined walk-in shower, fully tiled with a glass enclosure and a Quartz countertop vanity. The lower level is partially finished, featuring a third bedroom and laundry area. The unfinished portion offers a framed rough-in for a bathroom and additional living space that can be customized to one's personal preferences. The design of this home includes large windows in the lower level, yielding plenty of light. Step outside and discover a beautiful fenced yard that offers a private oasis, perfect for summer barbecues or a tranquil morning coffee. The attached garage provides ample space for vehicles and storage, ensuring that everything has its place. Live in the lap of luxury in this raised bungalow, conveniently located near the harbour, Presquile Provincial Park, and all the amenities Brighton has to offer. This home is not just a place to live, but a lifestyle to embracea sanctuary where comfort meets elegance. Whether you're a growing family or someone seeking a peaceful retreat, this Brighton gem is the perfect setting for creating cherished memories. Don't miss the opportunity to make this dazzling new home yours, where every day feels like a fresh start full of promise and joy. (id:61476)
234 King Street E
Cobourg, Ontario
Discover your ideal investment opportunity with this stunning triplex in a prime location! This property features three beautiful two-bedroom apartments designed for comfort and style, showcasing original hardwood flooring. Its just a short walk to Cobourgs famed beach, vibrant downtown, charming parks, and various restaurants. The top apartment is vacant for those looking to move in and start their investment portfolio. The main floor unit has ductless A/C and was repainted throughout in 2023. The water and sewer updates were completed in 2024. There is ample parking, and it is zoned R5, providing future growth potential. The main floor apartment rents for $2000, the lower apartment rents for $1150 and the upstairs is vacant. Don't miss the chance to own this incredible property that offers excellent future investment potential. (id:61476)
2 Clayton Crescent
Clarington, Ontario
Welcome to 2 Clayton Crescent in Bowmanville. Where Comfort Meets Opportunity! This beautifully maintained home offers an impressive 2,439 sq ft above grade and checks all the boxes for modern family living. Step inside to a bright, spacious layout designed with both functionality and flow in mind perfect for growing families or multi-generational households. The backyard is a true showstopper. **Newly installed inground pool and professional landscaping** create a private oasis that's made for summer entertaining or peaceful lounging. Whether you're hosting pool parties or enjoying a quiet morning coffee this is the perfect getaway without leaving your home. Inside, you'll find generously sized rooms, a family-friendly layout ideal for in-laws, adult children, or even a future income suite. The possibilities here are endless. Located conveniently in a sought-after Bowmanville neighborhood, this home combines lifestyle and location close to parks, schools, shopping, restaurants and all amenities. Don't miss the chance to make this standout property your forever home. (id:61476)
231 Stephenson Point Road
Scugog, Ontario
Exceptional lakefront property on highly sought after Stephenson Point Rd nestled along a quiet no-exit street in an upscale neighbourhood less than an hour from Toronto. This premium waterfront has a hard sand bottom & the area is known as having one of the best shorelines on Lake Scugog. Explore the Trent-Severn Waterway from your own backyard! Creative tiered landscaping is in both the front & back yards & leads to the 56 ft Naylor dock system. Sit & relax at the private lakeside sandstone terrace or 51 ft deck. Enjoy the 16 x 12 insulated bunkie overlooking the lake or perhaps use it as a studio, office or quiet retreat. Take full advantage of the spacious attached double car garage & the 31 x 24 detached garage with full loft & 30 AMP service. The beautiful park-like 80 x 220 lot, with paved parking for 10 vehicles, offers room for everything. The lovely & well maintained bungalow is enhanced by a fully finished walkout lower level. Incredible sunsets & lake vistas can be captured from multiple large windows throughout both levels. An open concept entertaining size living & dining area leads to the large kitchen & walk out to the deck. There are 2 oversize bedrooms, each with a walk-in closet, & 2 bathrooms on the main level. The laundry room has access to the double garage as well as the side yard. Also, off the laundry room is the fabulous screened porch which is a peaceful area to relax, read a good book, sip your morning coffee or enjoy mealtime during inclement weather while viewing the sensational sunsets & lake views. The lower level has Dricore subfloor throughout & this space has the potential for an in-law suite. An enormous family room provides a walkout to the patio, while the rec room has a separate entrance to the patio along with kitchen cabinetry. In addition, 2 large bedrooms & a 4-piece bath make this area a good candidate for extended family visits or a large brightly sunlit in-law suite. Fibre optic internet. Gas furnace & A/C 2021. (id:61476)
22 - 91 Salmon Way
Whitby, Ontario
Welcome to this Stylish 3-bedroom, 2-bathroom all-brick condo townhome, featuring a finished walkout basement that leads out to a low-maintenance backyard oasis complete with no rear neighbours and a private gate for convenient access. Whether you're hosting summer gatherings or enjoying peaceful evenings, this private outdoor space is perfect for entertaining and relaxation. Inside, you'll appreciate the convenience of direct access from the private 1-car garage, adding both security and functionality. The home is situated in a family-friendly neighbourhood just steps from top-rated schools, parks, restaurants, shopping centres, and transit. Major highways are also easily accessible, making your daily commute a breeze. Whether you're a growing family or a savvy investor, this property combines comfort, location, and lifestyle. (id:61476)


