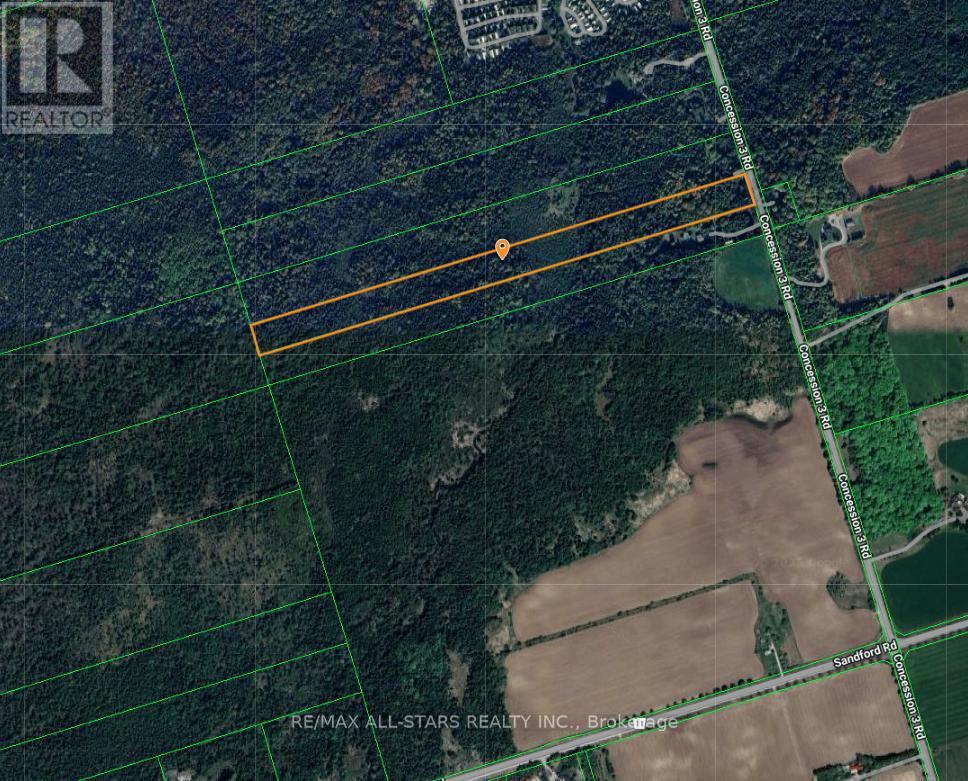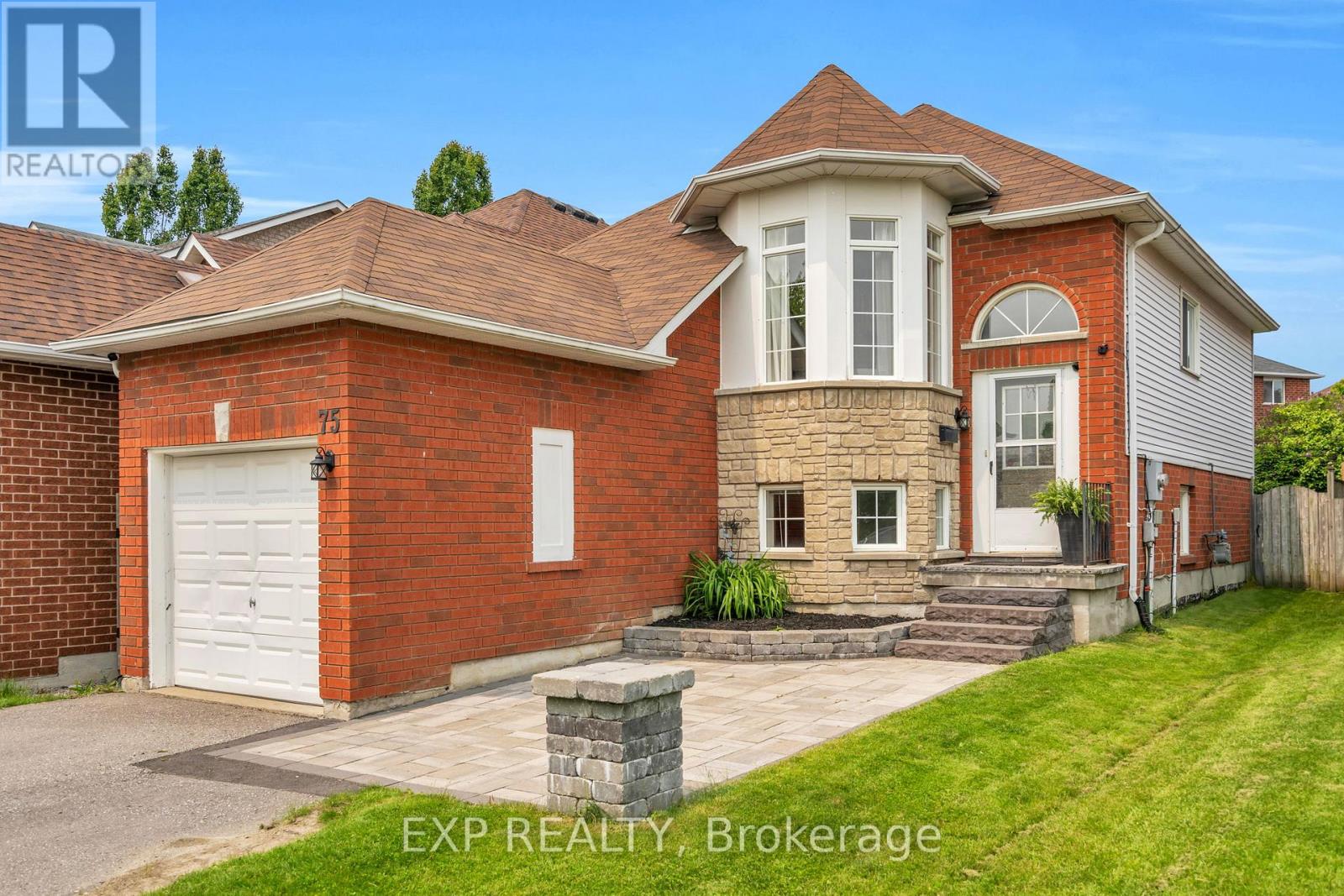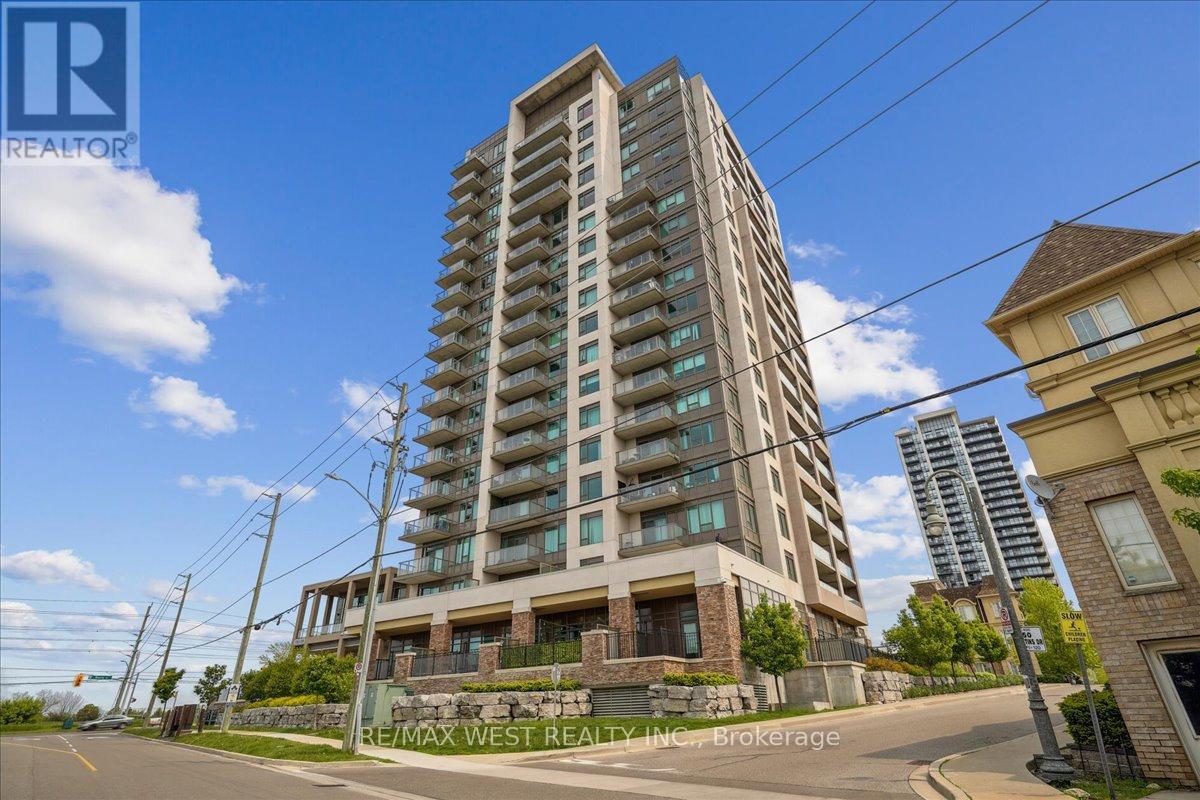27 Andrea Road
Ajax, Ontario
Welcome to this adorable 3-bedroom, 3-bathroom home located in the highly desirable South Ajax community, just a short walk to Lake Ontario and all its scenic amenities. The bright and spacious main floor features an updated kitchen with stone countertops, stylish backsplash, and stainless steel appliances. Upstairs, you'll find 3 generously sized bedrooms, including a primary suite with a walk-in closet and a private 2-piece ensuite. Enjoy a fully finished basement with above-grade windows that bring in natural light, perfect for additional living space or a home office. Step out from the family room onto a large deck overlooking beautifully landscaped gardens and mature trees, ideal for relaxing or entertaining. With lakefront trails at your doorstep and close proximity to shopping, groceries, and the hospital, this home truly offers the best of comfort and convenience. Immaculately maintained - just move right in! Windows 2022, AC 2016. See the virtual tour link for a video walkthrough of this beautiful home! (id:61476)
1235 Meadowvale Street
Oshawa, Ontario
Solid 3 bedroom brick bungalow located on a low traffic street in a family oriented neighbourhood. Big kitchen with breakfast bar and eating area, stainless appliances. Hardwood flooring though main floor living room and bedrooms. Updated main bath with bubble jet tub and separate shower. 2 separate entrances to finished basement with full kitchen, 3 piece bath and large rec room. Massive irregular 246' pie lot. Get the kids outside with the updated above ground 16' x 24' pool - new liner '22, sand filter & pump '23, solar blanket, vacuum & accessories. Detached oversized garage(roof shingles 2024) houses 2 vehicles plus your tools, driveway parks 10 vehicles - perfect for backyard mechanic, businesses that need space to park equipment, park your camper, your trailer, your boat, your hot rods. Great location close to Lakeview park, watch Canada Day fireworks from your driveway! Close to Shopping and amenities, Community Centre, Bobby Orr Public School. (id:61476)
119 Bettina Place
Whitby, Ontario
Step inside this beautifully designed two-storey home and experience a space where warmth, functionality, and character come together seamlessly. The main floor welcomes you with an open-concept layout that connects the kitchen, dining, and living areas perfect for modern living and effortless entertaining. The exposed brick accents and striking staircase add a unique touch of personality and charm, while windows bring in natural light throughout the day. Upstairs, the primary bedroom offers a peaceful retreat, complete with a walk-in closet and a stylish 4-piece ensuite featuring a spa-like soaker tub and a glass walk-in shower. Two additional bedrooms provide flexible space for family, guests, or a home office, and the second 4-piece bathroom and upper-level laundry room add both comfort and convenience. The finished basement extends the living space with a spacious recreation room and plenty of storage, ideal for hobbies, movie nights, or simply unwinding. Step outside into your private landscaped backyard retreat complete with stone pathways, a tranquil koi pond, a pergola, and lounge area perfect for relaxing or hosting. Located in a welcoming, family-friendly neighborhood close to schools, parks, shopping, restaurants, quick access to 412,401,407 and public transit, this home offers not just space, but lifestyle. (id:61476)
806 Henry Street
Whitby, Ontario
HEATED POOL (Fenced), HOT TUB, LARGE SUNROOM, GAZEBO, LARGE LOT What else can you ask for? Rarely offered 90ft by 175ft lot Detached Bungalow in the heart of Whitby. This beauty offers 3 large bedrooms on the main level and 2 bedrooms in the walk-up basement. Upgraded kitchen with Granite counters, Backsplash, Double Sink, Pantry, Eat-in Kitchen, & Plenty of Storage. Huge Living room with fireplace, wainscoting & crown molding offers comfort and an elegant atmosphere. Hardwood throughout the main floor. Pot light and crown molding will be seen through most of the house. Cozy Sunken Family room with large window & access to the Hot Tub, deck and Pergola. Enjoy the beautiful backyard view from your large Sunroom with space enough for a large gathering. Professionally designed backyard with stone walkway (front & Back), Pool house, heated pool, shed, gazebo, hot tub cottage life in the city! Spacious walk-up basement with 2 bedrooms, full bathroom, Cabinets & Island w/Quartz Counters, and additional living room space. Park 6 cars on the extended driveway and 2 cars inside the garage. Access the Garage from Inside the house or through 2 separate exterior doors or from the main large garage door. All amenities nearby Schools, Library, Rec Centre, GO Station. HWY401 & Shopping. 2021-2024: Changed A/C, Furnace, Swimming Pool Mechanical Update, Hot tub Cover Install, Fence Install around swimming pool.3 Mins walk to Henry Street High School, 2 Mins to HWY401, 5 Mins to HWY412, 3 Mins Drive or 15 Mins Walk to Whitby GO Station, 3 mins Drive to Port Whitby Marina, 5 Mins to Whitby Harbour Lighthouse Beach. (id:61476)
16 Goodwood Street
Uxbridge, Ontario
Nestled on an expansive 1-acre lot w/ over 100 ft of frontage and more than 300ft of depth, this custom-built bungalow is the perfect balance of country calm and modern design. From the moment you pull into the driveway and get a closer look at the home, you know you've arrived somewhere special. Step inside, & light pours through massive windows, filling the vaulted ceilings of the living room and setting the tone for the open-concept layout that flows effortlessly throughout the home. Whether you're starting a family, upsizing for space, or simplifying your lifestyle, this home adapts beautifully to any life stage. The main flr is anchored by a designer kitchen that invites conversation and connection. W/ stone countertops, a custom B/I range hood, quality appliances, & an oversized island that seats five, it's the kind of space where late-night chats, weekend brunches, & everything in between just feel right. Storage is no issue everything has its place, including the everyday essentials tucked neatly into the large mudroom just off the garage. The primary bedroom on the main floor is a true retreat, complete with a spa-like ensuite and a W/I closet. Three additional spacious bedrooms each w/ their own charm & a shared bathroom just for them. As the seasons change, your connection to nature never fades. The 3-season sunroom offers a front-row seat to the outdoors w/o ever leaving your cozy corner. But when summer arrives, this property truly shines your own private resort awaits. Dive into the large in-ground pool, host unforgettable gatherings in the cabana with its fully integrated outdoor kitchen & bathroom, & when the sun sets, settle around the firepit or kick a ball around in the sprawling open space. Light-filled rooms, refined finishes, and rustic charm this home is a masterclass in style & function. And best of all, it offers the peaceful rhythm of country life, just a short drive from the conveniences of the city. (id:61476)
0 (9420) 3rd Concession
Uxbridge, Ontario
A rare opportunity to own 15 scenic acres with a creek just minutes from Uxbridge. This private building lot features a beautiful creek running through the property, offering a peaceful natural setting for your dream home or country retreat. Enjoy a mix of open space and mature trees, ideal for a custom build with room to roam. Conveniently located close to town amenities with easy access to the GTA, this property blends rural charm with modern convenience. (id:61476)
1586 Saugeen Drive
Pickering, Ontario
Discover this well maintained home nestled in one of the most sought-after neighborhoods, ideal for families and nature lovers alike. Amberlea is renowned for its scenic parklands, top-rated schools, sports centers, nearby waterfront, shopping, and abundant walking trails. Step into a spacious, carpet-free home through a welcoming foyer. French doors lead into a thoughtfully designed living room featuring a charming bay window. The adjoining dining room is perfect for hosting family dinners and entertaining guests. The functional kitchen is a dream for any home chef, and the extra-large breakfast room easily accommodates the entire family. Enjoy direct walk-out access to the lush, award-winning gardens and expansive deck from both the breakfast area and the cozy family room with a gas fireplace. Upstairs, the massive primary bedroom offers a luxurious retreat with a huge walk-in closet and a four-piece ensuite featuring a separate shower. Three additional generously sized bedrooms, each with easy-care parquet flooring, complete the upper level. The fully finished recreation room is designed for versatility, with an open-concept layout ideal for gaming, movie nights, or entertaining. A three-piece bathroom and a bar sink provide the option to create a mini-kitchen, adding even more functionality to the space. Additional features include convenient main floor laundry with side door entry, as well as direct access from the garage. Don't miss your chance to own this exceptional family home in the heart of Amberlea! (id:61476)
75 Abernethy Crescent
Clarington, Ontario
Charming Raised Bungalow In The Heart Of Bowmanville! Beautifully Maintained, Perfect For First-Time Buyers Or Those Looking To Downsize. This Inviting 1+1 Bedroom, 2-Bathroom Home Offers A Functional Layout With Plenty Of Space To Live And Grow. Enjoy A Freshly Painted Interior, Newer Kitchen Appliances, And A Newly Landscaped Front Walkway That Adds Instant Curb Appeal. The Fully Finished Basement Features The Primary Bedroom, A Bathroom, And A Spacious Rec Room That Could Easily Be Converted Into A Third Bedroom. Additional Highlights Include An Attached Garage, A Fully Fenced Backyard, And A Prime Location To All Of Bowmanville's Top Amenities Including Schools (Public & Catholic), Grocery Stores, Clarington Fields, Lakeridge Health Hospital, Etc. Quick Access To Hwy 401 For Those Commuting. This One Wont Last Book Your Showing Today! (id:61476)
101 - 1215 Bayly Street
Pickering, Ontario
Your Very Own Ground Floor Unit, Like Having A Bungalow In The Base Of A Tower. 700 Sqft Private Terrace For Your Outdoor Enjoyment. Renovated Unit With New Cabinets And Flooring. 2 Bedroom 2 Bath Layout Fit For The Busy Couple Or Someone Looking For More Quiet Space. Open Concept Floorplan With 10' Ceilings! Something You Won't See Anywhere Else. Large Primary Suite With Ensuite Bath. Large Closets And Plenty Of Storage. Locker Room Down The Hall On Same Level For Easy Access. Includes Parking. Building Amenities Include A Gym, Pool, Hot Tub, Party/Meeting Room, Concierge With 24-hour Security. Mins Away From 401. Go Station, Schools, Pickering Town Centre Goodlife Fitness, Bank, Starbucks And Tim Hortons And More! Some Photos Are Virtually Staged. (id:61476)
69 Sable Crescent
Whitby, Ontario
Welcome to 69 Sable Crescent, a beautifully maintained two-storey home nestled on a quiet street in Whitby's desirable Rolling Acres community. This residence offers the perfect blend of comfort, style, and functionality. Step inside to discover a freshly painted, bright, and spacious interior featuring an open-concept layout that's perfect for entertaining. The main floor boasts gleaming hardwood floors, a separate living and dining room, and a well-appointed kitchen with a generous breakfast area. Oversized sliding glass doors lead to a deck overlooking a fully fenced, deep backyard private outdoor escape complete with a garden shed, perfect for summer BBQs and gardening enthusiasts. Upstairs, you'll find three generously sized bedrooms, including a primary suite with a 3 piece Ensuite and a large walk-in closet. The home also features two full bathrooms, catering to the needs of a growing family. Numerous essential updates have been completed throughout to enhance the home's appeal, including newer vinyl windows, a new front entrance door, a new furnace, updated garage door, ensuring both aesthetic charm and functional reliability. See "Inclusions" below. Experience an incredible sense of community in this friendly neighbourhood, ideal for families, professionals & retirees. Located just steps from nature trails and public transit, and close to highways, top-rated schools, shopping and restaurants. Don't miss the opportunity to make this exceptional property your new home! ** This is a linked property.** (id:61476)
1170 Trillium Court
Oshawa, Ontario
Elegant Family Home in One of Oshawas Finest Neighbourhoods Nestled on a mature, tree-lined this beautifully updated family home offers a perfect blend of luxury, comfort, and modern elegance. Located in one of Oshawa's most sought-after neighbourhoods, the home boasts multiple indoor and outdoor entertaining spaces, ideal for both everyday living and special occasions. The main floor features large windows that fill the space with natural light, along with a seamless flow to a spacious backyard deck and yard perfect for summer gatherings. The open-concept kitchen overlooks a formal sitting area with a cozy wood-burning fireplace and provides a second walkout to the deck. Plank and slate flooring run throughout the main level convenient 2-piece powder room. Upstairs, you'll find generously sized bedrooms, including a primary suite complete with a luxurious 4-piece bath. Two additional bedrooms feature hardwood flooring and bright, windows, and are serviced by a stylish 4-piece main bathroom. A 4th bedroom is located on the third floor, offering added flexibility for a growing family or home office needs. The newly finished basement rec room is perfect for entertaining or relaxing with family, complemented by a spacious laundry area and additional storage. This elegant home combines timeless charm with modern upgrades, all within easy reach of top-rated schools, parks, and amenities. Also, garage has Atlas Polar two post CAR HOIST (id:61476)
1451 Lakefield Street
Oshawa, Ontario
Escape to this beautifully updated bungalow, where comfort meets opportunity. Boasting three spacious bedrooms, elegant hardwood floors, and a fully finished basement with a separate side entrance,this home is ideal for families or investors alike. Step outside to enjoy your private backyard oasis, complete with a heated in-ground pool and a tranquil, mature garden perfect for relaxing or entertaining.Located in a quiet, family-friendly neighborhood just minutes from the lake, this property offers not only everyday comfort but excellent rental or in-law suite potential. Whether you're hosting summer gatherings by the pool, unwinding in the serene garden, or generating extra income from the basement suite, this home delivers the perfect blend of lifestyle and smart investment. (id:61476)













