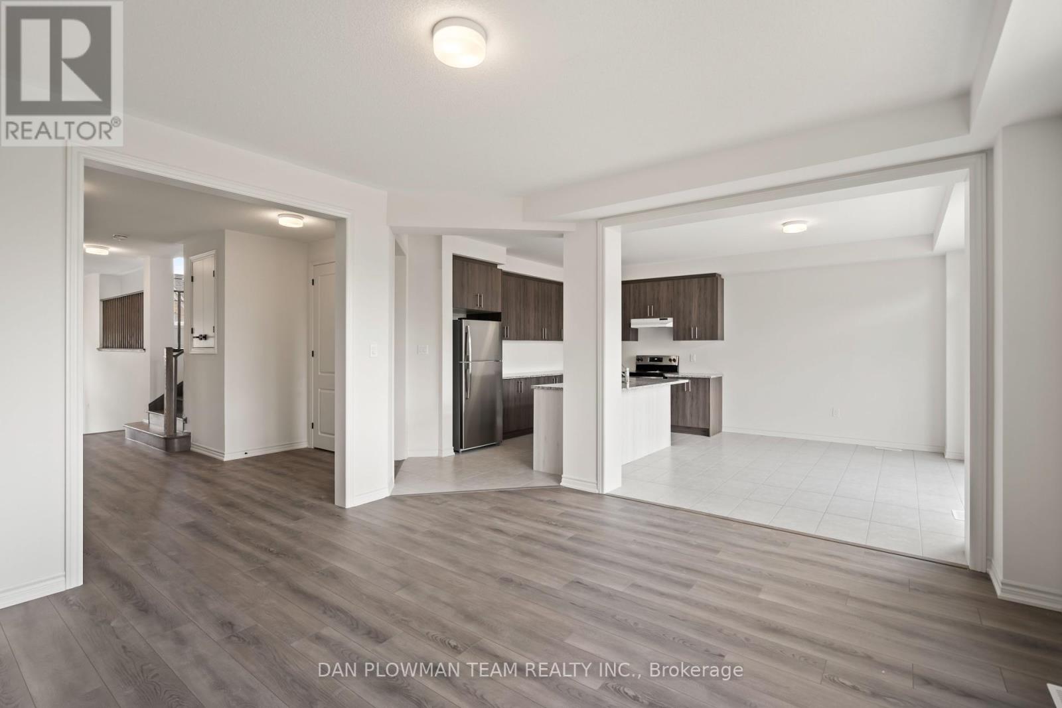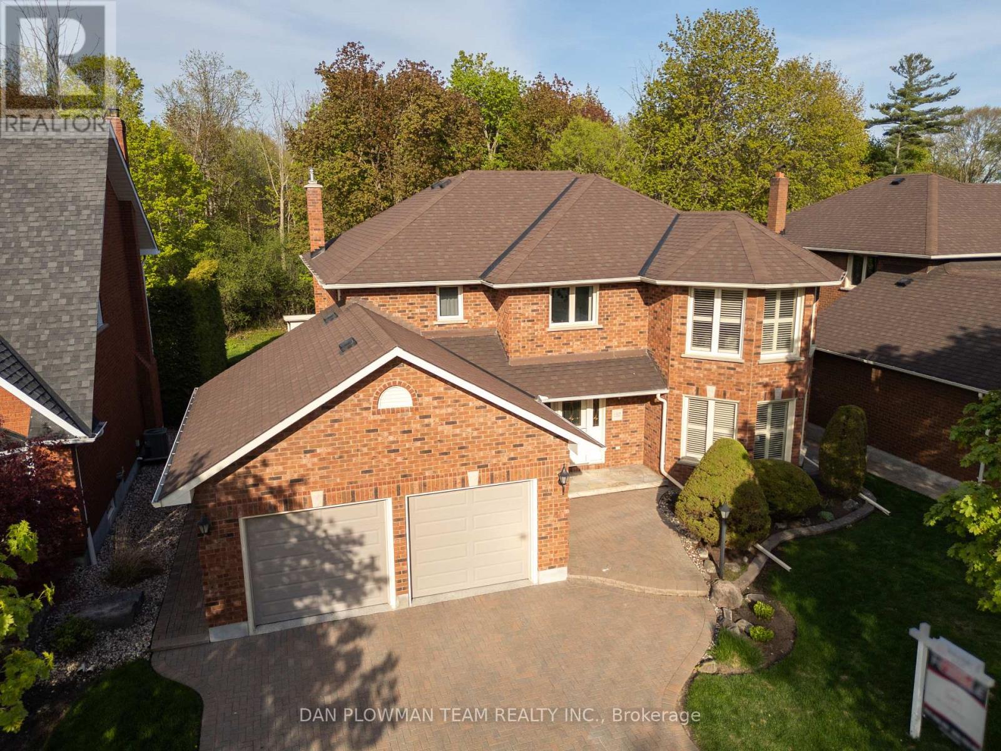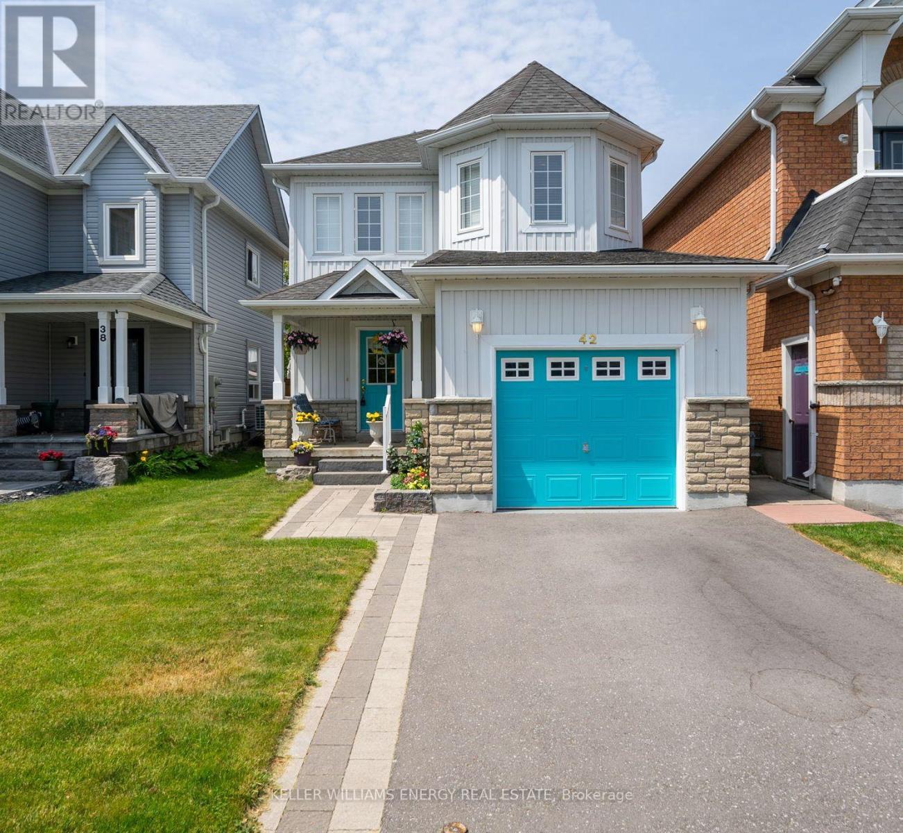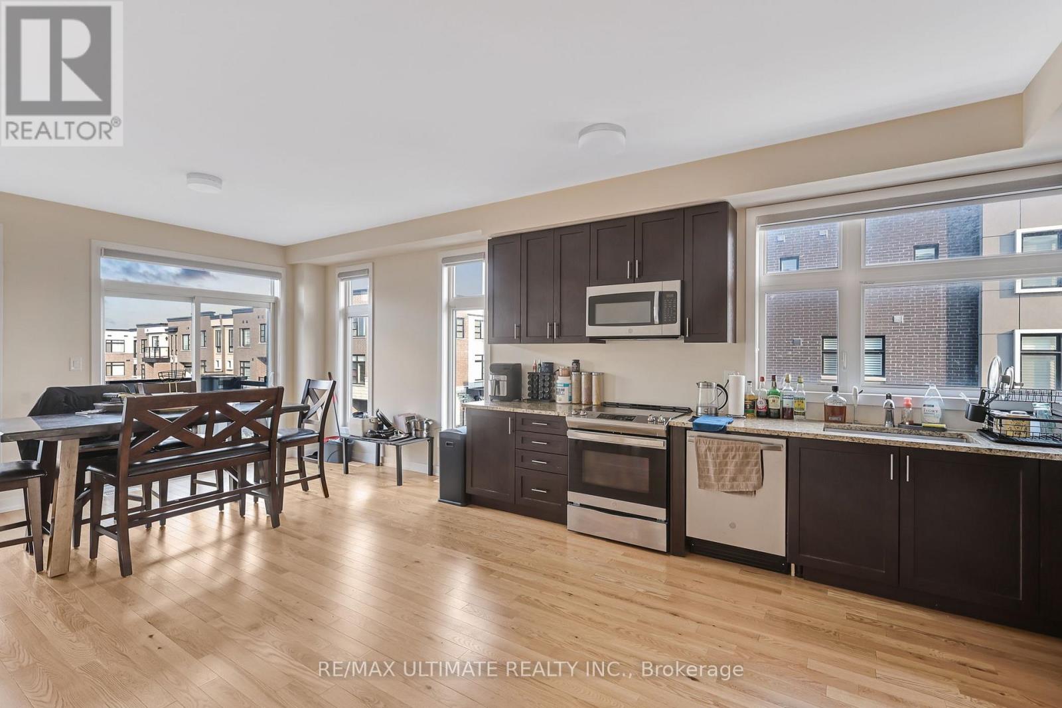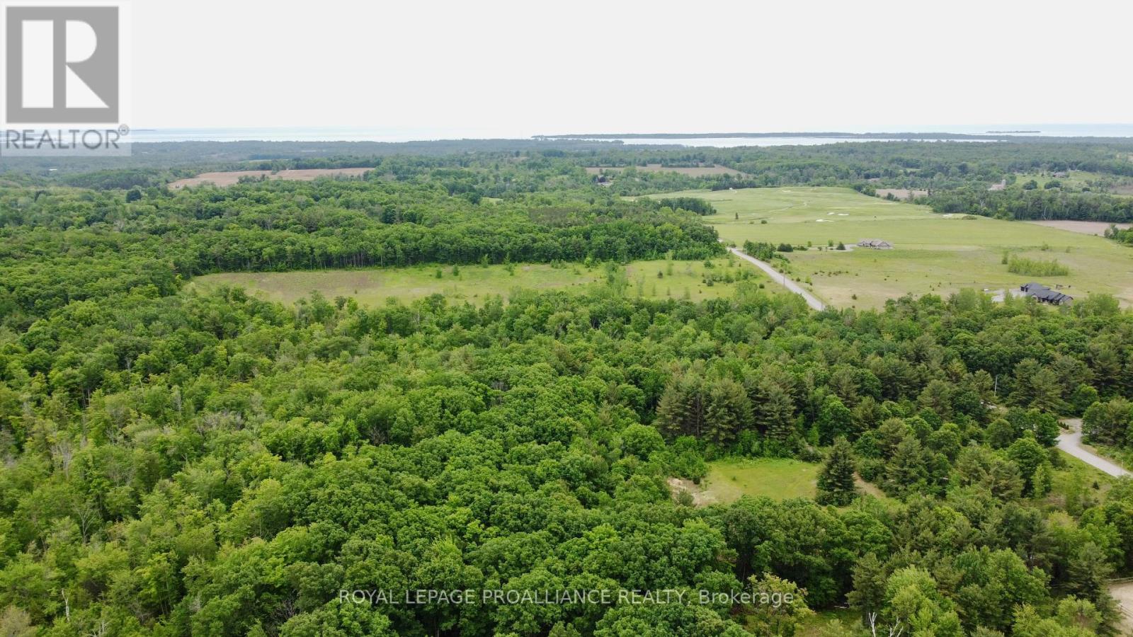532 Hornbeck Street
Cobourg, Ontario
Offers Anytime - Why Wait For A New Build When You Can Move Into This New-Never-Lived-In 4-Bedroom, 3-Bathroom Detached Home Right Away? Perfectly Combining Modern Style And Functional Space, This Stunning Home Is Ideal For A Growing Family. Soaring Ceilings And Sun-Filled Rooms Create A Bright, Open-Concept Layout That Feels Both Welcoming And Spacious.The Main Floor Features Porcelain Tile In The Kitchen And Breakfast Area, Complete With A Centre Island, Stainless Steel Appliances, And A Walkout To The DeckPerfect For Family Meals And Entertaining. Enjoy Expansive Living, Dining, And Family Rooms, Plus A Private Office, All With Durable Laminate Flooring.On Your Way Upstairs, You'll Find A Bright, Spacious, Open Concept Family Room. Continue To The Second Floor Where You Find Four Large Bedrooms, Including A Primary Suite With A Walk-In Closet And 4-Piece Ensuite. A Double Car Garage Offers Direct Access, And The Unfinished Basement With Large Windows Provides Endless Potential. Just Minutes To The 401 And A Short Drive To Cobourg Beach! (id:61476)
583 Annandale Street
Oshawa, Ontario
Beautifully Updated 4-Level Backsplit Located In Oshawa's Desirable Donevan Neighbourhood. This Move-In Ready Home Offers A Bright, Open Main Level With Pot Lights Throughout And A Modern Kitchen Featuring Stone Counters, Tile Flooring, Stylish Backsplash, And Walkout To A Stamped Concrete Patio - Ideal For Entertaining. Upstairs, You'll Find A Spacious Primary Bedroom, Second Bedroom, And A Tastefully Renovated 3-Piece Bathroom. The Lower Level Boasts A Large Family Room With Laminate Flooring, Pot Lights, And A Cozy Fireplace, Along With A Third Bedroom And Another Updated 3-Piece Bath. The Unfinished Basement Provides Ample Storage Or Future Living Space Potential. Outside, Enjoy A Fully Fenced Backyard Complete With Raised Garden Beds And An Automatic Watering System. Carport Parking Adds Convenience. Located Close To Excellent Schools, All Amenities, Transit, And The 401 - This Home Offers Comfort, Style, And Location. (id:61476)
132 Samac Trail
Oshawa, Ontario
This Distinguished Street Located In The Beautiful Upscale Samac Neighbourhood Could Be Your New Home! So Much Space, Functional Flow And A Feeling Of Home Is What You Will Find When You Enter The Front Foyer. All Of This With A Scenic Ravine Lot. A Curved Staircase Leads To The Second Floor, Setting The Tone For The Grand Layout Throughout. French Doors Open To A Formal Living Room With Large Windows And A Separate Dining Room, Perfect For Hosting. The Large Eat-In Kitchen Features A Centre Island And Plenty Of Cupboard Space, Flowing Into The Cozy Family Room With Gas Fireplace And Walkout To A Covered Deck Overlooking The Private, Serene, Pool Sized Backyard. Main Floor Laundry With Garage Access Adds Convenience. Upstairs, The Primary Suite Includes A Walk-In Closet And 5-Pc Ensuite, Along With Three Additional Bedrooms. The Partially Finished Basement Offers A Rec Room And Office, Ideal For Growing Families. With A Two-Car Garage And A Large Private Yard Backing Onto Nature, This Is A Rare Opportunity To Enjoy Both Space And Serenity. (id:61476)
25 Strandmore Circle
Whitby, Ontario
Offers Welcome Anytime! Brooklin Beauty! Meticulously Maintained 2-Storey Detached Home In A Desirable Whitby Community. Freshly Painted With Thoughtful Upgrades Throughout. Features 4 Generous Bedrooms & 4 Well-Appointed Washrooms. Upgraded Kitchen Boasts Stainless Steel Appliances & Ample Storage. Separate Family Room With Gas Fireplace Opens To A Bright Breakfast Area. Primary Bedroom Retreat With Electric Fireplace, Dressing Area, Luxurious 5-Piece Ensuite & Large Walk-In Closet. Upper Level Offers A Charming Loft, Perfect For A Reading Nook Or Home Office. Fully Finished Basement Includes A Huge Recreation Room, Stylish Wet Bar & Dedicated Gym Area. Private Backyard Oasis With A Stunning Multi-Level Deck, Direct Gas BBQ Hookup & Gas Fire Pit. Convenient Main Floor Laundry & Attached 2-Car Garage. A Well-Loved Home Offering Modern Living & An Exceptional Outdoor Space In Brooklin. (id:61476)
1361 7a Highway
Scugog, Ontario
The Enchanting Home You've Been Waiting For! Enjoy spectacular panoramic views and a surprisingly spacious interior with thoughtful updates throughout. The Eat-In Kitchen features quartz counters, lots of cupboards and storage, crown moulding, and view to the back yard and fields north of the house. Host Family dinners in the beautiful dinning room, right next to the sunroom that boasts skylights and deck access. Relax in the living room with it's rich plank floor and ambiance fireplace (Electric). The main floor Primary bedroom is your private retreat with views over fields, yard and patio, and features triple closets with organizers for your precious possessions. Upstairs you'll discover two generously sized bedrooms, one with 2 piece ensuite, and the other with a charming walk-in closet with built-in shelving and vintage window. The inviting Rec Room downstairs features premium broadloom over sub-floor, a propane gas fireplace, and walkout to a scenic patio. Storage abounds with a laundry/utility room and separate storage space, along with a 10 x 10 garden shed with available power. Beautiful perennial gardens, raised beds, and mature trees complete the picturesque yard. Centrally located on a King's Highway for easy year-round access, just minutes to Port Perry shopping, Sunnybrae Golf Club, 15 mins to Hwy 407, and under an hour to the GTA. Warm and Inviting, this private Gem is a great property made for entertaining Family and Friends, or simply relaxing at the end of your day. Everything you need is here. Just move in and enjoy. This is more than a house. This is home. (id:61476)
2803 - 1435 Celebration Drive
Pickering, Ontario
Welcome to University City Tower 3. This-lived-in, high-floor suite boasts unbowed views and offers everything you could desire a condo. Enjoy breathtaking views of Lake Ontario from the kitchen to the living room. This bright, open-concept unit features modern kitchen with quartz countertops and Stainless steel appliances, laminate flooring throughout, and the convenience of in-suite washer and dryer. stunning 2-bedroom 2-bathroom unit is ideally located near the GO station, with easy access to Highway 401, Shops at Pickering City Centre, restaurants, and the waterfront trail all steps away. Move-in ready and situated in a prime location, this is an exceptional opportunity. **EXTRAS Fridge, stove, hood fan, washer/dryer, and all existing light fixtures. (id:61476)
24 Harness Ridge Drive
Whitby, Ontario
Welcome to this beautiful 4-bedroom, 3-bathroom detached home situated on a premium pie-shaped lot in the highly sought-after North Whitby community. With soaring 9 foot ceilings Newly renovated in 2025, this well-maintained residence is nestled in a quiet, family-friendly neighbourhood and offers breathtaking views. perfect for enjoying stunning sunsets from your own backyard. Inside, you'll find spacious principal rooms and a bright, functional layout designed for modern living, featuring engineered hardwood floors throughout the main level. The family room boasts vaulted ceilings, a cozy fireplace, large windows, and California shutters. The gorgeous kitchen showcases quartz countertops and a walkout to a large wooden deck. The primary bedroom includes a luxurious 4-piece ensuite, broadloom flooring, and a walk-in closet. The unfinished basement features a walkout to the private backyard and offers endless potential for a recreation room, home gym, or additional living space. Enjoy the fully fenced yard complete with an above-ground pool, perfect for summer fun. With convenient garage access, a double car garage, and a wide driveway, there's plenty of parking for the whole family. Ideally located just steps from the highly rated Jack Miner Public School and close to shopping centres, scenic nature trails, and parks, this home is perfect for families seeking comfort, charm, and a prime Whitby location. An ideal family home with approx. 2,500 sq. ft. of well-designed space. (id:61476)
42 Harmer Drive
Clarington, Ontario
Welcome to 42 Harmer Drive - a meticulously maintained family home offering 3 bedrooms and 3 bathrooms including an ensuite nestled in the quaint community of Newcastle. This home is perfect for first time home buyers or downsizers being 1,256 s.f. above grade and 565 s.f. in the basement as per MPAC. The main floor features a functional layout with a combined living dining room and kitchen with eat-in leading to sliding glass doors to the backyard and 16' X 20' deck ideal for BBQing and entertaining. Downstairs includes laundry room, storage, cozy rec room with an electric fireplace. Primary bedroom includes 4-piece ensuite. *** Sunday 2-4 PM Open House Cancelled.*** (id:61476)
2632 Castlegate Crossing Drive
Pickering, Ontario
Beautiful 4-Bedroom Corner Unit Townhome in Duffin Heights! Stunning 2014 Sq Ft 3-storey townhome by Madison Homes in sought-after Duffin Heights. Features 4 bedrooms (incl. main floor bedroom/office), 3.5 baths and an open-concept layout with 9-ft ceilings and hardwood floors. Modern kitchen with waterfall island, stainless steel appliances & ample cabinetry. Bright living/dining area opens to large deck. Primary suite with upgraded double sink vanity. Direct garage & street-level access. W/O Deck off primary bedroom as well. Large walk in closet with buildin shelving. Walking distance to plaza w/ Tim Hortons, restaurants, banks, gym & more. Minutes to Hwy 407, 401 & transit. Move-in ready! (id:61476)
8165 Carscadden Road
Clarington, Ontario
Welcome to 8165 Carscadden Road, a timeless masterpiece on 40 Acres. Discover a true architectural gem that blends craftsmanship, creativity, and contemporary design into a private sanctuary.This one-of-a-kind home is perched on the side of a hill overlooking 40 rolling acres of magnificent countryside. Wrapped in the warm character of timber-frame construction, exposed beams, and soaring ceilings designed to impress with a culinary dream kitchen. Featuring all stainless-steel appliances, and expansive prep and storage space. Perfect for home chefs and entertainers alike.The lower level is outfitted with in-floor heating throughout, adding comfort and luxury to every step. Step outside and you're surrounded by professionally landscaped gardens, massive stone walkways and patios, an outdoor stone firepit, and a wraparound covered deck that captures stunning views in every direction.A true highlight of the property is the 2,000 sq.ft. barn; currently used as a woodworking shop with full electrical service and two 12 ft wide drive through doors. At one time the paddock and second barn housed the owners horses.This home is more than just a retreat, it's an experience. Watch sunsets from the rooftop patio, take in panoramic views by day, and gaze at the star-filled skies by night.While the home feels worlds away, location is everything here. Located 5 minutes off the toll-free portion of Hwy 407 makes this a rare property that delivers true privacy without sacrificing convenience. Less than 1-hour from the heart of Toronto and only 40 minutes to Hwy 404 makes for an easy stress-free commute. Notes: Library/office on main floor could be 6th bedroom. The immediate area is surrounded by exceptional recreational amenities, including some of the best downhill skiing at Brimacombe Ski Hill and the 11,000-acre Ganaraska Forest, which offers year-round trails for horseback riding, cross-country skiing, hiking and more! Contact your agent for virtual tour & aerial drone video. (id:61476)
1057 Suddard Avenue
Oshawa, Ontario
Modern - 3 Bedroom Home in Kedron, North Oshawa - Built in 2024! Bright and Spacious 3- Bedroom home featuring an open concept layout and large windows that fill. the space with natural light. Enjoy a cozy family room with a fireplace, plus a second family room located above the Garage. Perfect for extra living space or turn it into a fourth bedroom. Built in 2024, this home also includes a convenient side door entrance to the basement, offering great potential for extra income. Located in the sought after Kedron neighbourhood, just 5 minutes from Durham College and close to major Oshawa shopping including Winners, Homesense, Superstore, Walmart, Home Depot, Freshco, High Schools and Recreation centre and other essential amenities are also nearby. Perfect for families or investors. Tennants are moving out July 31 and have kept this place in great condition. (id:61476)
207 Middle Ridge Road
Brighton, Ontario
Peace and tranquility await while still having easy access to amenities! Build your dream home on FORTY-THREE acres abutting a golf course! Less than ten minutes to town and groceries. This mostly flat lot has lots of hardwood, a clearing ideal for building your dream home, trails, and more. Plus! Presquile Provincial Park with its beaches and nature trails is just on the other side of town and you're only about fifteen minutes to Prince Edward County with its famous beaches, food, and wineries. Visit Realtor website for more information. (id:61476)


