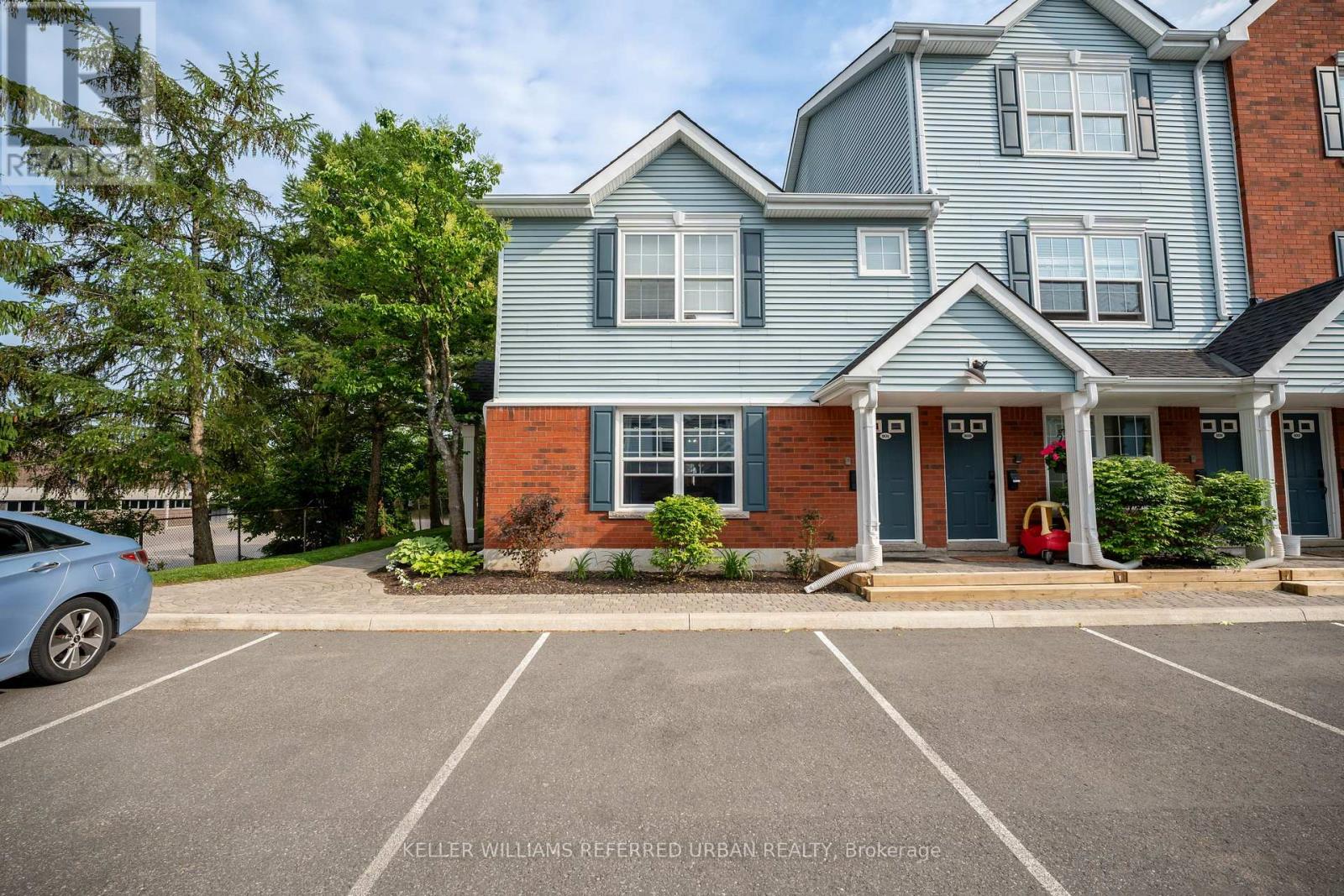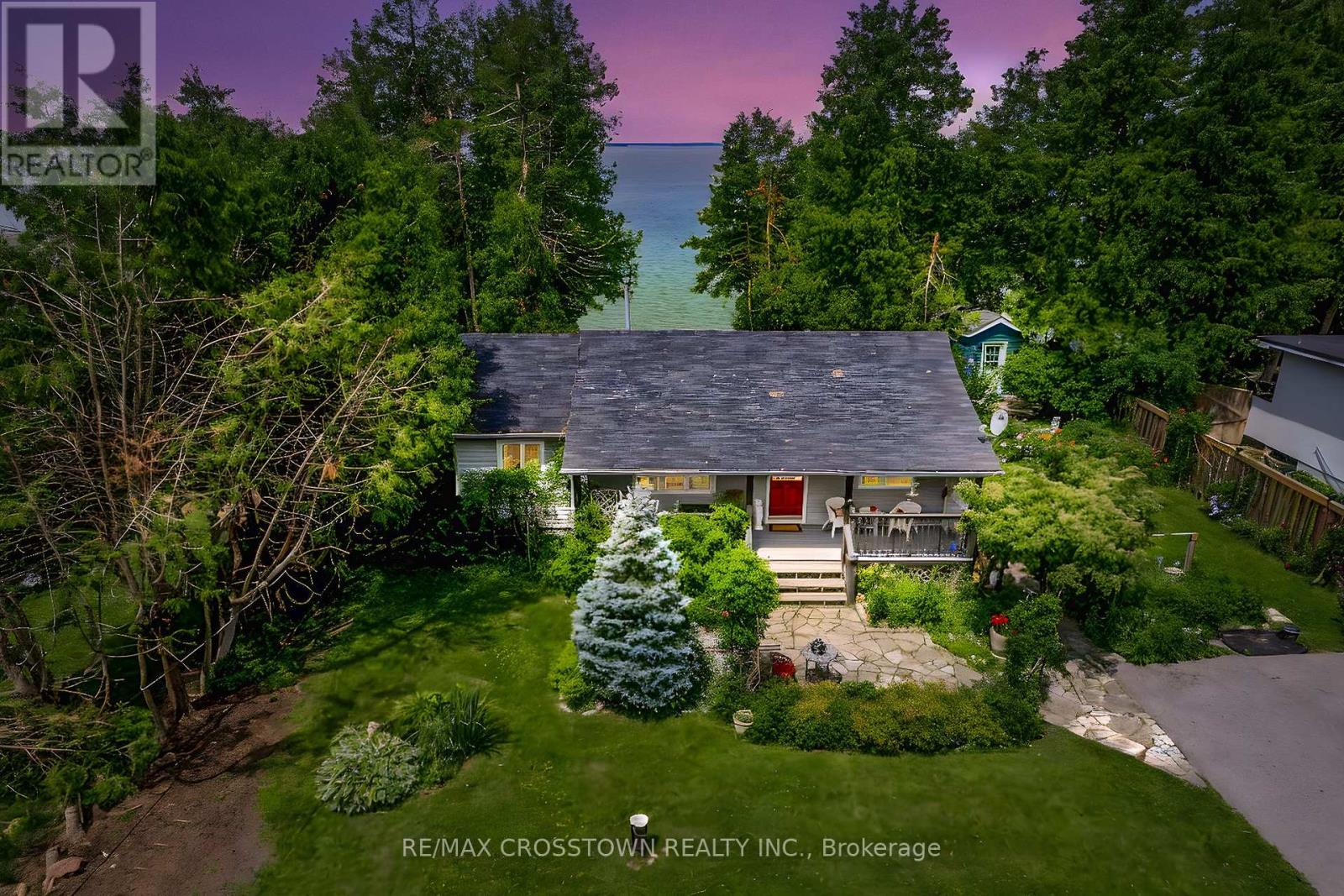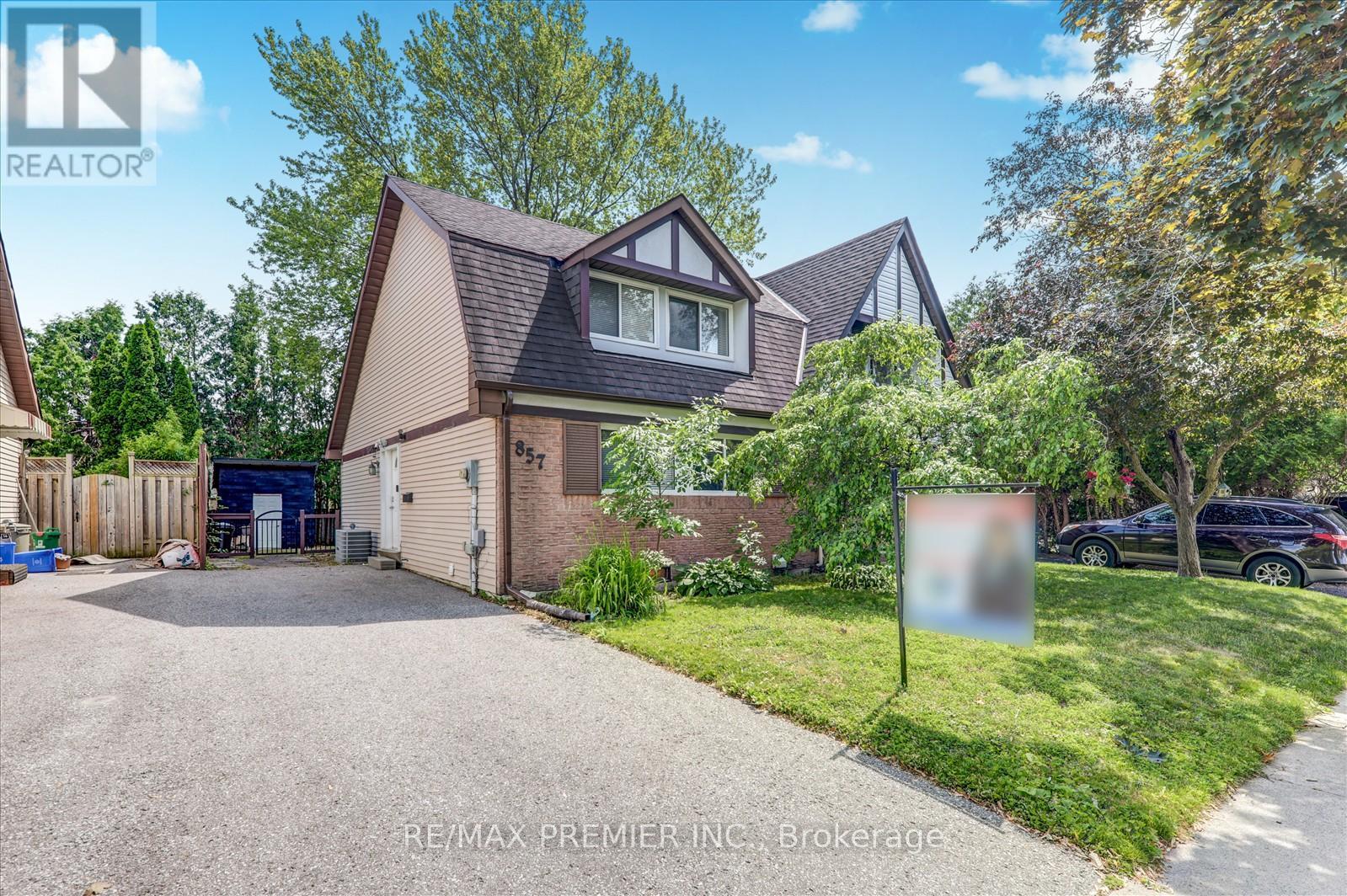32a Crossley Drive
Port Hope, Ontario
Welcome To This Beautifully Maintained 3-Bedroom, 2-Storey Home Nestled On A Deep 170' Lot In The Highly Desirable Neighbourhood Of Port Hope. This Charming Home Has Been Recently Updated With Brand New Laminate Flooring On The Second Floor And In The Finished Basement, Along With Fresh Paint Throughout. Bright Pot Lights Add A Modern Touch, And The Upper-Level Bedrooms Are Filled With Natural Light. The Fully Finished Basement Features A Separate Entrance, Making It Perfect For Extended Family Use Or Cozy Gatherings, Complete With A Gas Fireplace. With 2 Bathrooms, A Spacious Layout, And A Large Backyard, This Home Offers Both Comfort And Convenience Close To All Amenities. Don't Miss Your Chance To Own This Wonderful Property! (id:61476)
1963 Workman Road
Cobourg, Ontario
Welcome to this stunning custom-built bungalow, perfectly situated on a sprawling lot just under 2 acres. The striking stonework of the exterior sets a refined tone for this elegant home, showcasing its timeless design and exceptional craftsmanship.Inside, the oversized 3-car garage offers ample space for vehicles and storage, seamlessly complementing the homes thoughtful layout. The main living area is a true showstopper, with soaring 13-foot ceilings, a built-in electric fireplace, and a walkout to the deck and spacious backyardperfect for both relaxing and entertaining.Throughout the rest of the home, 9-foot ceilings maintain a sense of openness and elegance. The chefs kitchen is designed for both beauty and functionality, featuring quartz countertops, premium built-in appliances, and a layout ideal for hosting or everyday living.The primary suite is a luxurious retreat, complete with its own walkout to the deck, offering serene views and a seamless connection to the outdoors. The spa-inspired ensuite features his-and-her sinks and exquisite finishes, adding a touch of indulgence to your daily routine.Enjoy your own privacy, land, and piece of paradise, all while staying just minutes away from major shopping areas and Highway 401. Set on a peaceful, expansive lot, this home offers a perfect blend of tranquility and convenience. Schedule your private tour today to experience this exceptional property for yourself! (id:61476)
E101 - 182 D'arcy Street E
Cobourg, Ontario
Welcome to this updated 2-bedroom, 1 bathroom main floor condo suite in Downtown Cobourg. Freshly painted and move-in ready, this unit features a brand-new kitchen (2024) with granite counters, an under-mount sink, backsplash, and new stainless steel appliances. The open layout is bright and functional, with large windows and a walkout to a private patio from the primary bedroom. BBQs allowed! Both bedrooms offer walk-in closets. The fully renovated (2024) bathroom has a walk-in shower and granite counters. Additional updates include new ceiling fans, full-size washer/dryer (2024), new screen door, and a ductless Heating/AC Heat Pump with two indoor units (2024). Comes with 1 car parking, (can rent a 2nd spot for $35/month from management if needed) and a storage locker. Steps from the Beach, Victoria Park, Downtown Shopping and Restaurants. Everything you need to Fall in Love! (id:61476)
24890 Thorah Park Boulevard
Brock, Ontario
this is your front-row seat to breathtaking sunsets every day. The expansive private yard spans 166.36 feet in depth, framed by hedges for seclusion while opening at the back to showcase stunning lake views.Mature gardens add natural beauty throughout the property. A charming boathouse and waterside deck PropTx Innovations Inc. assumes no responsibility for the accuracy of any information shown. Copyright PropTx Innovations Inc.2025Roomsprovide the perfect spot to take in the scenery and enjoy life by the water. The full, finished Bunkie,complete with heat and hydro, offers a versatile additional living space whether you envision it as a cozy guest suite, a private retreat, or a relaxing home office. Plus, an additional outbuilding, currently used as a small art studio, offers a peaceful workspace with inspiring views right over the lake. This inviting 2-bedroom, 1-bathroom waterfront bungalow in Beaverton offers serene water views from both the great room and kitchen, creating a picturesque and peaceful living space. The primary bedroom features its own sunroom with walkout access to the back deck and water perfect for quiet mornings. This is your opportunity to embrace lakeside living with endless possibilities. Don't miss this slice of paradise! (id:61476)
24 The Pines Lane S
Brock, Ontario
Spectacular Hewn Log Home with 3+1 bedrooms and 4 bathrooms on 2.27 acres on coveted street! This serene, expertly landscaped property boasts a fully fenced lot surrounded by mature growth trees for the utmost privacy. Entertainers dream backyard oasis with in-ground saltwater pool, hot tub and multiples patios! Meticulously renovated with modern upgrades inside and out, no expense has been spared! Enjoy the spacious kitchen with quartz countertops and large reclaimed walnut island complimented by newer appliances, living room with soaring cathedral ceilings and stone wood burning fireplace, large office, dining room with beautiful backyard views and walkout to back deck, engineered hardwood throughout the main floor. The principal bedroom boasts a vaulted ceiling and ensuite with heated floors. Upstairs bedrooms have ample storage! Bright and cheery finished basement with walkout and gorgeous views of the backyard and pool, powder room, bedroom, and ample storage with luxury vinyl plank floor throughout. Exuding character with approx. 120 year old beams and brick feature wall. Spacious two car garage and large private laneway! Hardwired security cameras and industrial LED floodlights. Plenty of outdoor storage with two Mennonite built sheds with steel roofs and a coverall. Backup generator that runs entire house. Some windows and doors replaced in 2024. Amazing property to live at and play on! Don't miss it! Upgrades include: Roof and Pool Heater (2017), Upstairs Laminate Floor (2018), Composite Deck (2019), Front Walkway (2020), Kitchen and Landscaping (2021), Engineered Hardwood on Main Floor, Fencing, Basement Luxury Vinyl Plank, Pool Liner, Hot Tub (2022), Master ensuite and upstairs bathroom, Pool Surround, Laundry Room, Stair treads restained, spindles replaced and banister replaced (2023), Water Filtration System, Main Floor Bathroom (2024). (id:61476)
857 Traddles Avenue
Oshawa, Ontario
Beautifully updated 3-beds, 2-baths semi in a family-friendly Oshawa neighbourhood. Freshly painted, move-in ready, and filled with natural light from large windows. Bright, cozy layout with warm, welcoming vibes. Finished basement with separate entrance, 2nd kitchen, full bath, and 1 bed/rec room - ideal for in-laws or rental income. Private driveway, fenced yard. Close to schools, parks, Oshawa Centre, Walmart, transit, 401, and Ontario Tech/Durham College. (id:61476)
61 Bluffs Road
Clarington, Ontario
Renovated Waterfront Home In The Adult Gated Community Of Wilmot Creek That Has So Much To Offer You! This Large, Bright 2 Bedroom/1 Bath Open Concept Home Has Hardwood Floors, Lots of Windows, Large Shower ,Gas Stove, Family Room & Boasts a 1000 Sq Ft Deck Overlooking The Water & Lovely Treed Yard . Enjoy your Morning Coffee On the Patio and Listen To The Birds & Watch Nature Unfold. ! The Large Family Room Had Sliding Glass Doors Out To The Patio. Incredible Facilities Are All Included In Your Monthly Fees. 5 Minute Drive to Bowmanville For All Your Shopping Needs. Guaranteed That All Your Family Summer Events Will Be Held On Your Beautiful Sunny Patio! Just Move Right In & Called This HOME. Please see VIDEO Tour. (id:61476)
1034 Pelican Trail
Pickering, Ontario
Beautiful Detached Aspen Ridge Built Home In The Seaton Community With An Open Concept Layout. Spacious Well Maintained 5 years Detached Family home in Pickering. 4+2 Bedrooms with 4Washrooms. Nestled in a Fantastic Neighborhood in Pickering. The Exquisite Residence Features additional 2 bedrooms in legal basement with Separate Entrance Perfect for large family and $$ Extra Income $$,This Home Features Upgrades Including interlocking, 9Ft Main Floor, smooth ceilings And Double Door Entrance, Upgraded Throughout Hardwood floors and California Shutters, Family size eat in kitchen is all about style and functionality equipped with Gas stove & stainless steel appliances, Quartz Counter top, Undermount Sink With Pullout Faucet, Extra pantry for additional storage, large dining area, Upgraded Stained Oak Stairs, Access To the Garage From Inside the house, Large Family room with Gas Fireplace. Upstairs, enjoy the privacy of a luxurious primary bedroom with a spa-like ensuite and walk-in closet, plus three additional Large bedrooms and the convenience of second-floor laundry. Master bedroom is with 5PC ensuite, Stand-Alone Soaker Tub And Double Sink Vanity, Huge walk in closet , complete with a stand-up shower. Large Windows Throughout for lots of sunlight.2 bedroom large legal basement with separate entrance, 3 PC washroom, new S/S appliances including extra washer and dryer. Bonus upgrades include a 200-amp panel Private Rear fence Yard, Up to Seven-Year Tarion Warranty for major structural Perfectly located near to Hwy 407,401, Durham Transit and Pickering GO Station, schools, shopping, park The scenic Seaton Trails & Greenwood Conservation Area. This is the premium home and lifestyle you have been waiting for don't miss out! (id:61476)
1519 Wheatcroft Drive
Oshawa, Ontario
Last oppurtunity to purchase a brand new freehold townhouse from the builder. Exquisite 3-bedroom, 2-bathroom Treasure Hill residence the Ashton model, Elevation U1-A1. Spanning *1215 sqft*, the main floor invites you into an open concept great room. The kitchen is a culinary haven tailored for any discerning chef. Ascend to the upper level and discover tranquility in the well-appointed bedrooms, each designed with thoughtful touches. Oversized primary bedroom suite with oversized sized walk-in closet. **EXTRAS** Located in a convenient community near amenities, schools, and parks, this Treasure Hill gem offers a simple and stylish modern lifestyle. ***Closing available 30/45/60 tba** (id:61476)
26 Willoughby Place
Clarington, Ontario
Welcome to 26 Willoughby Place a meticulously maintained, move-in-ready all-brick two-storey home offering 2,438 sq ft of stylish living space, backing onto Durham Christian Secondary School. Ideally located within a 7-minute walk to a bus stop, public and high schools, FreshCo, banks, a shopping plaza, and a variety of restaurants, this sun-filled, south-facing residence features 4 generously sized bedrooms and 4 well-appointed washrooms. Recently updated with new flooring and fresh paint throughout, the home boasts a gourmet kitchen with extended cabinetry, granite countertops, and stainless steel appliances. The main floor includes formal living and dining areas, a breakfast area, and a cozy family room perfect for entertaining. Upstairs, the primary suite offers walk-in closets and a luxurious 5-piece ensuite, while additional bedrooms include a private 4-piece ensuite and a Jack & Jill bath all with ample closet space. A perfect blend of comfort, functionality, and convenience in a family-friendly neighborhood. (id:61476)
15 Tait Crescent
Clarington, Ontario
Welcome to this beautifully maintained 3-bedroom end unit townhome, perfectly situated in one of the most convenient and family friendly neighbourhood.this is a fantastic opportunity for first time buyer or savvy investors looking for a move in ready home with strong rental potential. stop inside to find a bright , spacious, and thoughtfully designed layout filled with natural light.the main floor has been freshly painted , creating a clean and modern feel.Enjoy cooking in the functional kitchen featuring a gas stove perfect for culinary enthusiasts .This home is equipped with a brand new washer and dryer for added convenience . Stylish remote- controlled blinds add a modern touch and extra privacy through out the home . Enjoy the unbeatable location just a short walk to highly rated schools, public park , bus stop, grocery stores , restaurants and all essential amenities.Wether you are looking for comfortable home or a smart investment in a sought after area , this property checks all the boxes. Do not miss out on this incredible opportunity- schedule your private showing today. (id:61476)
1120 Thompson Drive
Oshawa, Ontario
Your Dream Home Awaits! Step Into This Beautifully Upgraded 1992 Sqft Freehold Townhome Where Style, Comfort, And Convenience Come Together Effortlessly With The Bonus Of No Sidewalk To Shovel! From The Moment You Step Inside, Upgraded Tiles In The Front Foyer, A Striking Oak Staircase, And Rich Hardwood Floors On The Main Level Set An Elegant Tone. The Open-Concept Kitchen Offers A Practical Breakfast Bar, Stainless Steel Appliances, And A Walkout To A Spacious Deck From The Breakfast Area Perfect For Morning Coffee Or Barbecues. The Cozy Living/Dining Room With A Built-In Fireplace Provides A Welcoming Space For Relaxation And Entertainment. Upstairs, The Prime Bedroom Features His & Hers Walk-In Closets And A Convenient 3-Piece Ensuite Bathroom. You'll Also Appreciate The Direct Access To The Garage From Inside The Home, Along With Extra Overhead Insulation Above The Garage For Better Energy Efficiency And An EV Charging Rough-In Ready To Meet Your Future Needs. The Finished Basement Adds Extra Living Space With A Versatile Rec Room, Ideal For A Family Room, Office, Or Home Gym. Located Close To Hwy 407, Shopping, Restaurants, Schools, Parks, Trails, Durham College, & Much More. Don't Miss The Opportunity To Call This Exceptional Home Yours! *EXTRAS* S/S Fridge, S/S Stove, S/S Range Hood, S/S Dishwasher, Washer/Dryer & All Light Fixtures. Tankless Water Heater Is Rental. (id:61476)













