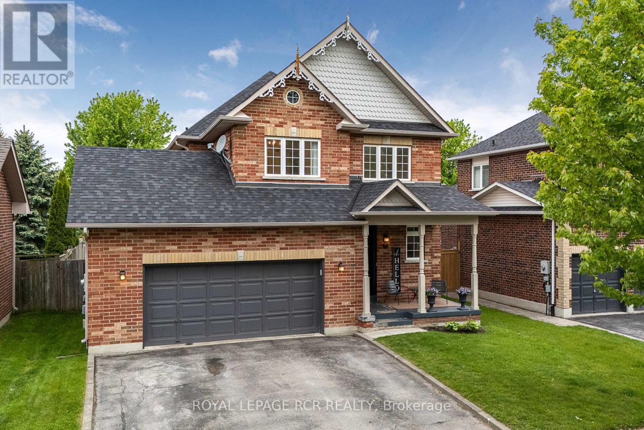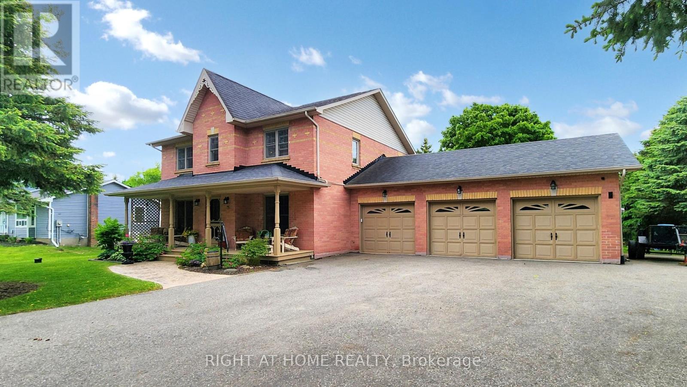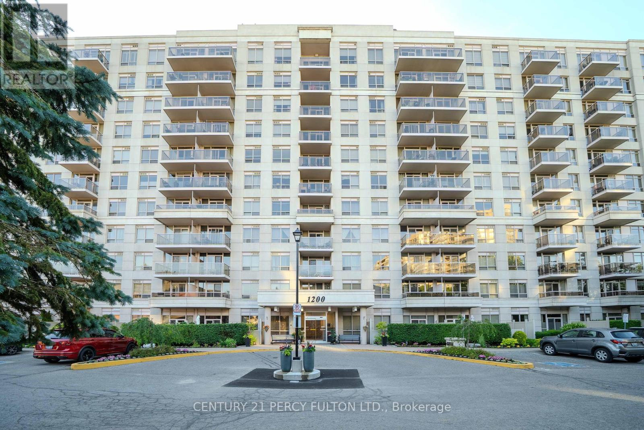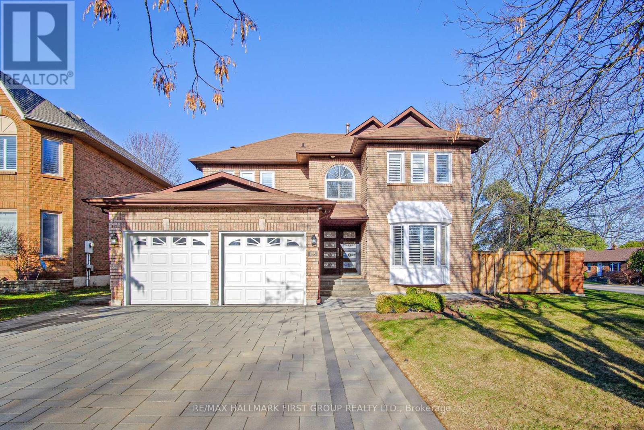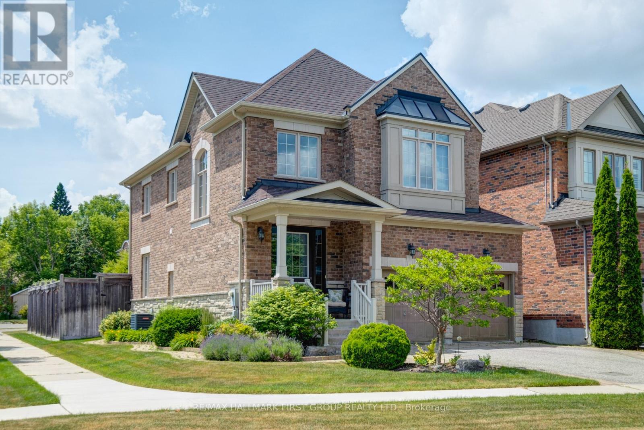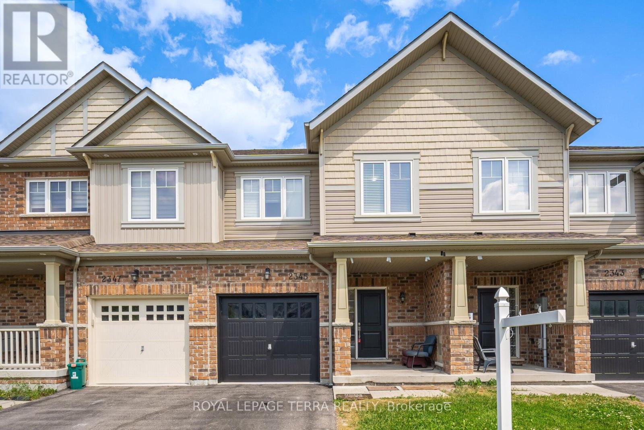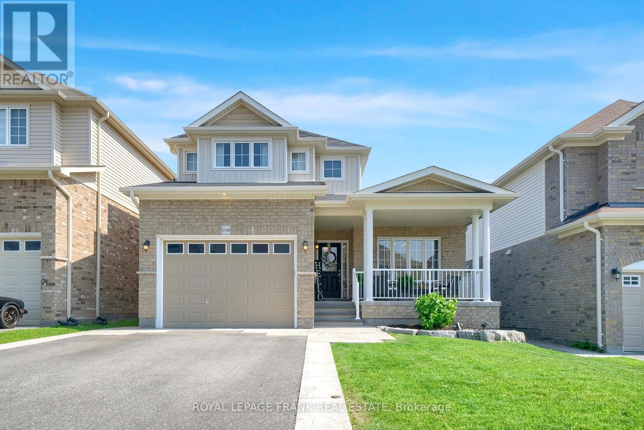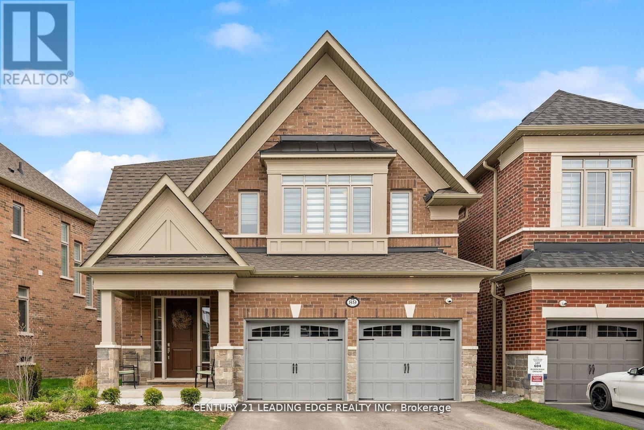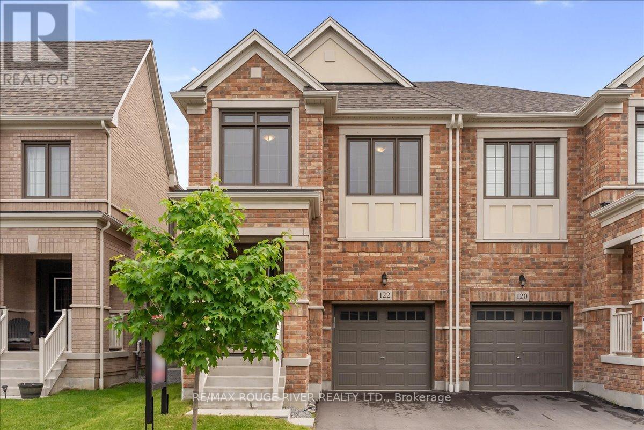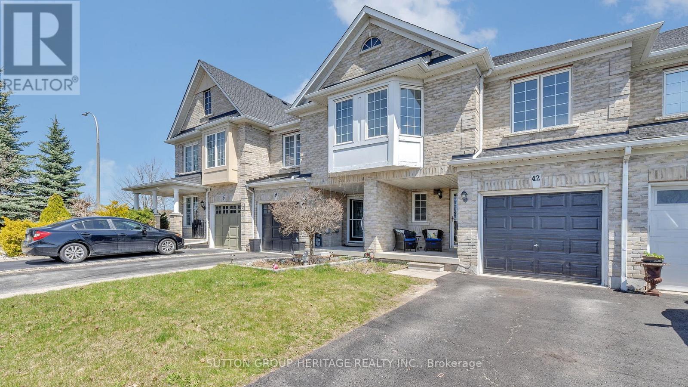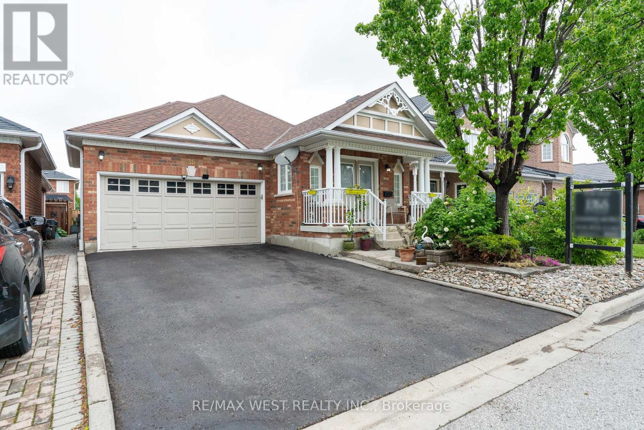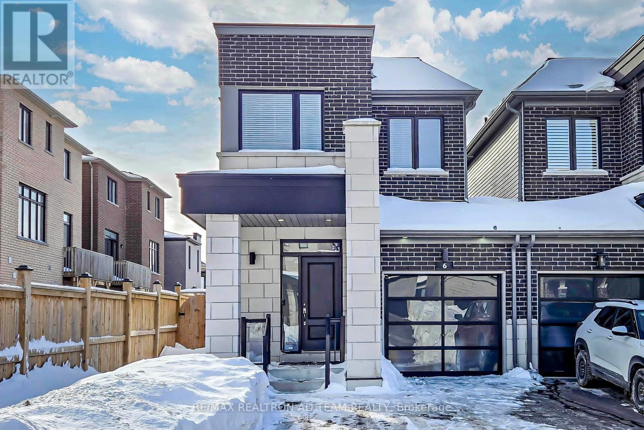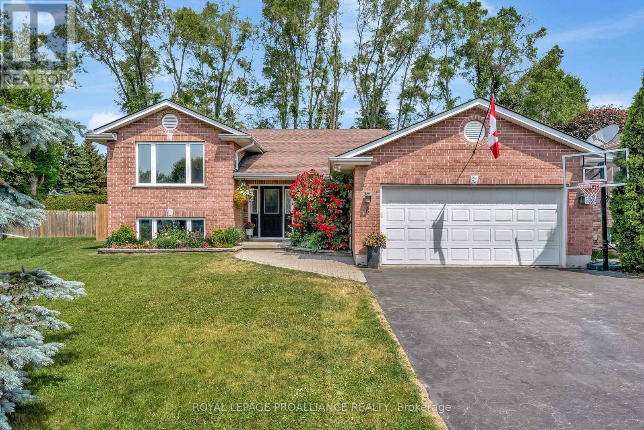8 Angle Street
Scugog, Ontario
This home is situated in the family friendly, waterfront community of Caesarea! The close proximity to Port Perry, easy access to the 407, make it a great choice for someone looking for a mix of tranquility and convenience. With a park, marina, and Lake Scugog just a short walk away, theres plenty for nature lovers and recreational enthusiasts. This quaint two bedroom home has been well maintained. Excellent opportunity for first time home buyers, recreational enthusiasts or a family looking to downsize. The beautiful backyard and gardens add a cozy, inviting vibe. (id:61476)
4 Caseton Crescent
Uxbridge, Ontario
Discover an exceptional opportunity in Uxbridge's desirable Coral Creek! This impressive 4-bedroom, 4-bathroom all-brick detached home is ideally situated on a quiet crescent, offering unmatched proximity to schools, downtown amenities, and Uxbridge's premier park. The rear of the property opens to a beautiful treelined greenspace, directly accessing a fantastic playground and sports complex, complete with pickleball, basketball courts, and baseball diamonds perfect for outdoor enthusiasts. Step onto the inviting covered front porch and enter a home designed for comfortable living. Inside, you'll be captivated by the stunning bright and light-filled spaces throughout the large principle rooms. The expansive eat-in kitchen is a chef's delight, providing ample storage and a breakfast bar, while a convenient mudroom offers seamless garage access. All four bedrooms are generously proportioned. This lovingly maintained residence also boasts significant potential with a basement featuring in-law capabilities, including an additional bedroom and kitchenette, offering flexibility for extended family or rental income. This home offers a lifestyle of convenience, activity, and comfort in an amazing neighbourhood. Some recent upgrades include the refrigerator (2025), washing machine (2024), roof (2021) some windows and custom built front door (2020), Ring doorbell system and programmable thermostat. (id:61476)
8956 Concession 4 Road
Uxbridge, Ontario
Experience peaceful country living in Sandford, just ten minutes from Uxbridge, with this beautifully cared-for 3-bedroom home featuring a triple garage. Offered for the first time, the property boasts a stunning lot with a 3-season sunroom overlooking a patio pond and perennial gardens. The main floor includes an eat-in kitchen with custom pantry, stainless steel appliances, and sunroom access, plus separate living and dining rooms, and a family room with fireplace, built-in cabinetry, and bay window. Upstairs offers three spacious bedrooms. The finished basement features built-in shelving and an electric fireplace. Natural gas is available. Walk to local amenities like Scott Central Public School, the community centre, and the corner store; a short drive provides access to Uxbridge's dining, shopping, the Roxy Theatre, and bowling, with easy access to the 404 and GO Stations. Gas available at Road .Original floorplan had 2 second-floor bathrooms (1 ensuite, 1 main). Seller converted to 1 oversized bathroom; could be reconverted. (id:61476)
615 - 1200 The Esplanade N
Pickering, Ontario
Welcome to Discovery Place by Tridel, an award-winning builder renowned for quality and thoughtful design. This beautifully updated suite is located in a well-managed, gated community in the heart of Pickering City Centre, offering the perfect blend of comfort, convenience, and resort-style living. Completely renovated in 2020, this spacious 2-bedroom plus den layout features a modern kitchen with quartz countertops, a breakfast bar, stainless steel appliances, complemented by elegant flooring, upgraded baseboards, custom closet organizers in both bedrooms, and a stunning feature wall in the primary bedroom. The ideal split-bedroom layout provides added privacy, while the south-facing balcony is perfect for enjoying your morning coffee or winding down with a glass of wine. This move-in ready suite includes two parking spaces, a locker, and all-inclusive maintenance fees covering even cable and internet. The building offers top-tier amenities and 24/7 security. Just steps from Esplanade Park with year-round events, and walking distance to Pickering Town Centre, the library, medical facilities, shops, restaurants, and the GO Station, this location offers unmatched walkability and community living. A true gem in one of Pickering's most desirable condo communities. (id:61476)
898 Darwin Drive
Pickering, Ontario
Step into this stunning quality built Coughlan home, perfectly nestled in a highly sought-after enclave! Situated on a corner lot, you can't help but notice the exceptional curb appeal, making a statement with an interlocked driveway, matching side path, and steps leading to a beautiful front door. that sets the tone for whats inside. The marble-floored entryway adds a touch of elegance, welcoming you into a bright, inviting space. To your right, the living room features a charming bay window with California shutters, seamlessly flowing into a formal dining area. The modern kitchen is a chefs dream, showcasing stainless steel appliances, gas range, ample cupboard space, and a spacious eat-in area that walks out to an oversized deck ideal for summer entertaining. Hardwood throughout the main level accompanied by stunning tile. The eye catching spiral staircase has been updated with iron wrought spindles, taking you upstairs to 4 spacious bedrooms, including a luxurious primary retreat with double door entry, walk-in closet and an upgraded spa-inspired ensuite which features a double vanity, standalone soaker tub, and a glass shower. The additional bedrooms are bright and functional with large windows and double closets. Two bedrooms are connected by an updated Jack & Jill washroom. A finished basement offers the ultimate flexibility with a rec room, gym area, 3pc washroom, and an extra bedroom for an office or guest suite. Located in sought after Dunbarton area with top-rated Gandatsetiagon Public School, parks, and a short drive to all major amenities & 401 - this home truly has it all! Windows, Shutters & Doors 2021. Master Bathroom, Powder Room, Staircase, Hallway & Kitchen Flooring, Kitchen Cabinets 2022. Driveway, side path, Front Steps 2020 (id:61476)
572 Grierson Street
Oshawa, Ontario
Charming Bungalow in Prime O'Neil Location Ideal for First-Time Buyers or Retirees! Welcome to this beautifully maintained bungalow in the heart of ONeil, one of Oshawa's most sought-after neighbourhoods. Perfectly suited for first-time buyers or those looking to downsize and avoid stairs, this home offers comfort, convenience, and character all in one.The main floor features 2 spacious bedrooms, a 4-piece bathroom, and a bright, open-concept living and dining area ideal for entertaining guests or cozy nights in. Enjoy easy upkeep with a mix of elegant hardwood and low-maintenance vinyl flooring throughout the main level. Downstairs, you'll find a freshly renovated basement (2025) with brand-new carpeting, a third bedroom, a 3-piece bathroom, and extra space for guests or hobbies.Step outside to your private backyard oasis complete with an inviting heated inground pool (liner 2025), beautifully landscaped gardens, a custom shed, and fully fenced yard for maximum privacy. It's your own personal retreat in central Oshawa. Located just one block from a scenic 2km walking trail and close to both elementary and secondary schools, this home is perfect for all stages of life. Enjoy a quiet street living lifestyle with parks, shops, and transit nearby. Dont miss your chance to own this turn-key gem in a prime location! (id:61476)
618 Radisson Avenue
Oshawa, Ontario
Fantastic Location! This Beautiful Semi-Detached Home has a Renovated Eat-In Kitchen (2017) with Quartz Countertops, Stone Backsplash, Pantry Cupboards, Newer Windows & Flooring, and Walk-out to the Oversize Fenced Backyard with Deck and Garden Shed. Large Living Room with New Windows (2024) New Flooring (2021). Freshly Painted Through-Out in 2025. Updated 2 Piece Powder Room on the Main Floor. Huge Primary Bedroom with New Laminate Flooring (2025) and New Closet Doors. Great size 2nd and 3rd Bedrooms with New Flooring and Newer Windows. New Carpet on Stairs leading to the Family Room in the Basement with Pot Lights, New Laminate Flooring (2025) and Windows. Perfect Location if you want to walk to the Oshawa Centre for Shopping & Restaurants, Walmart & Rona are around the corner. Access to the Highway 401 is 4 minutes away and the Oshawa GO Station is 6 minutes away. Walking distance to Trent University Durham GTA Campus. New Roof (2023). Gas Furnace was replaced in 2023. Central Air Conditioning was replaced in 2016. Nothing to do except Move In and Enjoy! Includes: Fridge, Stove, B/I Dishwasher, Microwave, Washer (2024) and Dryer (2023). All Ceiling Fans and Light Fixtures. All Window Blinds. (id:61476)
560 Gillmoss Road
Pickering, Ontario
Located in desirable South Rosebank near the Waterfront Trail and Petticoat Creek Park. Brookfield Homes Canterbury model. See floor plan attached, The foyer has a 2 storey height (18 feet) with a curved oak staircase and a long hall which accesses the step down mudroom and garage and main floor laundry on the way to the Great Room. The Great room includes the kitchen with a centre island, the eating area has a large built-in secretary's desk and walk out to the patio through double doors. The patio door walk out has a crank out canopy. Black Walnut engineered hardwood beyond the Foyer throughout the main floor as well as upstairs hall and bedrooms. Natural stone floors in the between level 2 piece bath. The Ensuite bath has a natural stone floor as well and a large shower and separate tub. The main bath has ceramic flooring. Granite kitchen counters with excellent drawer and cupboard storage plus a direct vent gas fireplace complete the setting of this large 9 foot ceilinged room which also includes a wired in Bose surround sound system. The house is 2250 sq/ft from the original builders plans. Purchased in 2012. At the time of purchase upgrades totaled around $118,000 dollars. A private west facing rear yard completes the features. (id:61476)
5 Lonetto Street
Whitby, Ontario
Stunning custom executive bungaloft in desirable Brooklin backing onto Optimist Park. This home features a grand front entrance with a double door entry. A large open concept kitchen with stainless steel appliances, ceramic floors, ceramic backsplash and center island. Breakfast area has hardwood floors, a window, a breakfast bar and is open concept. Big living room area with hardwood floors, gas fireplace and a sliding glass walk out to large deck and backyard. 3 generous size bedrooms. Primary bedroom has 4 piece ensuite a walk-in closet and a window. The other two bedrooms both have closets and windows. Oversized family room loft features broadloom, vaulted ceilings, beautiful windows and a 2 piece washroom. Basement has a 2 piece washroom and a separate entrance. Close to all amenities including: public and catholic schools, Brooklin High School, shopping and transit. A short walk to downtown Brooklin. No sidewalk!!! Parking for 6 cars. (id:61476)
2345 Steeplechase Street
Oshawa, Ontario
Absolute Showstopper in North Oshawas Desirable Windfields Community!Welcome to this modern and spacious 3-bedroom, 4-bathroom, 2-storey townhouse with a fully finished basement, perfectly designed for comfortable family living and smart investing. With over 1,800 square feet of thoughtfully laid-out space, the open-concept main floor seamlessly connects the living, dining, and kitchen areas ideal for entertaining or relaxing with loved ones. The house is freshly painted. The kitchen comes with stainless steel appliances. Upstairs, the bright and generously sized bedrooms include a stunning primary suite complete with a private 4-piece ensuite and a walk-in closet for all your storage needs. The finished basement offers a large recreation room, laundry and abundant storage, adding versatile living space for your familys needs. Perfect for first-time homebuyers and investors alike, this home enjoys quick and convenient access to Highways 407 and 412, plus proximity to Ontario Tech University, Durham College, and highly rated schools. Steps from Costco, Canadian Brew House, shopping, Major banks, restaurants, and transit, youll love the vibrant community and lifestyle this location offers. Dont miss out on this exceptional opportunity a perfect blend of modern living, community charm, and investment potential! (id:61476)
13 Country Lane
Brock, Ontario
SELLER SAYS TRY AN OFFER! Attention Downsizers or First Time Buyers - DON'T MISS OUT on this exceptional Solid Quality Barkey-Built Bungalow in the heart of Cannington's most desirable neighbourhood. With its stunning brick construction, 1 1/2 car garage, and paved double-wide driveway, this charming property is sure to attract attention from discerning buyers. The main level boasts 3 spacious bedrooms, a beautiful bathroom, and a large eat-in kitchen with ample cupboards, pantry and a walk-out to a serene private interlock stone courtyard with a soothing water feature. The expansive living room features hardwood floors, a cozy gas fireplace with open access to the dining room and deck, overlooking a mature treed yard. The lower level, with its separate entrance, offers a versatile space perfect for entertaining or possible potential to bringing the In-Laws, with a large recreation room, electric fireplace, bar, and built-in display shelves. Additional features include an extra bedroom, modern 3-piece bathroom, and office/den or craft room, providing the perfect setup for a home office or hobby space. Conveniently located within walking distance to top-rated schools, restaurants and downtown shopping, this property offers the perfect blend of small-town charm and modern amenities, yet easy access to the GTA, Uxbridge, Markham, Lindsay & Port Perry. A wood privacy fence surrounds three sides of the backyard for Fido & the Kiddies, plus a private deck. DON'T WAIT - Act now to make it yours and start creating lasting memories in this incredible home! (id:61476)
351 Rossland Road E
Oshawa, Ontario
Offered For The First Time In 55 Years, This Beautifully Maintained, All-Brick Bungalow With Walk-Out Basement In A Sought-After Oshawa Neighborhood Is A True Gem. Set On An Extraordinary Lot Over 300 Feet Deep And 60 Feet Wide This Home Offers Incredible Space, Privacy, And Value. Mature Trees Surround The Property, Creating A Peaceful, Private Setting. Inside, The Main Floor Features Original Hardwood Floors In Pristine Condition, Fresh Paint, And Modern Lighting Throughout. The Layout Includes 3 Spacious Bedrooms, A Large Bathroom With Double Sinks, A Bright Living Room, And A Separate Dining Room With A Walkout To A Balcony That's Set Up In The Trees! The Lower Level Is A Standout Feature With Nearly 9-Foot Ceilings, Massive Above-Grade Windows, And A Separate Entrance. It Offers A Wide-Open Family Room, A 3-Piece Bath, A Second Kitchen, And Potential To Add A 4th Or Even 5th Bedroom- Ideal For Multigenerational Living. One Of The Most Unique Features Is The Fully Excavated Space Beneath The Garage, Providing A Huge Bonus Storage Area. Currently Heated With A Forced-Air Oil System, The Home Qualifies For A Generous Government Rebate Program Covering Most Or All Costs To Upgrade To An Energy-Efficient Heat Pump System- An Excellent Opportunity For The Buyer. Located Close To Great Schools, Shopping, Transit, And More, This Is A Solid, Quality-Built Home With Rare Features And Exceptional Potential. (id:61476)
1540 Dunedin Crescent
Oshawa, Ontario
One of a Kind, Custom Built Bungaloft in Prime North-End Oshawa Location. Perfect for Large Family or Investor.1970 sq.ft. up and approximately 800 sq.ft. down, with 2 In-law Suites! This beautiful home has private space for everyone. The Covered Front Porch welcomes you in. Main Floor features Open Concept Kitchen (with Centre Island, Corner WIC Pantry, Quartz Countertops, PP Drawers and SS Appl),Dining Room (with Glass Door W/O to Patio) and Great Room (with Fireplace and Large Windows). Main Floor Primary Bedroom w/WIC, Ensuite & Glass Door W/O to Stamped Concrete Patio w/Hot Tub w/Gazebo. 2nd Bedroom has Double Closet and Semi-Ensuite w/Linen Closet. Mudroom w/Coat & Linen Closets & Man Door to Garage. Gorgeous Loft w/Living Room w/Gas Fireplace open to 2nd Kitchen w/Centre Island, Black Appliances, Quartz Countertop, Pantry, & Many Drawers. Loft Bedroom with Large WIC & Semi-Ensuite w/Quartz Countertop, Drawers & Linen Closet. Completely Finished Basement w/Separate entrance to Garage, Open Concept 3rd Kitchen (w/Centre Island and SS Appliances, Family Room w/many pot lights & 3 more Bedrooms, Cold Room & Laundry Room. Pot Lights and Wide Plank Engineered Hardwood Throughout and Luxury Vinyl Plank Flooring throughout Basement. No Carpet. no Sidewalk. Amazing Layout with ample space for your in-laws, adult kids and you. Investors -A+++ Sellers maybe willing to stay and rent from you! This is an amazing opportunity! (id:61476)
25100 Maple Beach Road
Brock, Ontario
Incredible Opportunity to Own a Private, 1-Acre Lake Simcoe Waterfront Property! Dont miss this rare chance to own over 150 feet of direct shoreline on beautiful Lake Simcoe. This mature, tree-lined lot offers the ideal setting to build a cozy bungalow or your custom luxury estate. Enjoy breathtaking west-facing sunset views right from your future home or private waterfront. The property also features an existing boathouse with exciting potential for renovation imagine a spacious rooftop patio with panoramic views of the lake. This is a truly exceptional opportunity to secure one of the largest direct waterfront parcels available in the area. A must-see for nature lovers, builders, and visionaries alike! Property is being sold as it is. Rooms framing are there without drywall. The Seller has permit to extend the house to 5,200 sq. (id:61476)
89 Deer Ridge Crescent
Whitby, Ontario
PRICED TO SELL!! Move quickly on this outstanding home before its gone!! PREMIUM Location BACKING onto Trees!. Privacy PLUS! NO Neighbors behind you! Located in a Executive community close to Heber Downs and Spa! Fantastic Floor Plan with lots of natural Light from oversized windows! ! Stunning from top to bottom! 4-Bedroom -FIVE bathroom Detached home with Gourmet Kitchen with Centre Quartz Island! 10ft smooth ceiling on the main floor and 9ft ceilings on upper level and Partially finished basement! Stunning 6 Piece Ensuite in the Primary Washroom! Jack and Jill Washroom! (two sharing an ensuite) Practicality meets convenience with laundry on the second floor . The Partially finished basement adds versatility, perfect for accommodating extended family! This home also features central vacuum, air exchanger, central A/C and so much more .All Custom Zebra Blinds! All electrical light fixtures, Brand New Stainless Steel Appliances! TWO washer, dryer's. All just minutes from Hwy 412, Walmart, Home Depot, Sheridan Nurseries, grocery stores, restaurants etc. Don't miss your chance to make this exceptional property your new home! ! Extras:: All Custom Zebra Blinds! All electrical light fixtures, Brand New Stainless Steel Appliances! TWO washer, dryer's. HUGE Walk-in Pantry Too many upgrades to List! Over $270,000 less than same model sold across the street! Wont last Long! (id:61476)
122 Laing Drive
Whitby, Ontario
Absolutely Stunning 4-year-old Semi-detached Home, Perfectly Situated In The Heart Of The Highly Desirable Whitby Meadows Neighbourhood. Step Inside And You're Immediately Greeted By Hardwood Flooring That Flows Throughout The Main Level. The Spacious Great Room, Seamlessly Combined With The Dining Area, Is Bathed In Natural Light From Large Windows, Creating A Bright And Inviting Atmosphere. Soaring 9-foot Ceilings Add To The Sense Of Openness, While The Elegant Staircase With Stylish Metal Pickets Brings A Modern, Upscale Touch. The Kitchen Is A True Highlight featuring A Large Center Island With Quartz Countertops, Stainless Steel Appliances, And A Dedicated Breakfast Area With A Sliding Glass Walk-out To A Private Deck Perfect For Morning Coffee Or Entertaining Guests. A Stylish Staircase With Metal Pickets Leads You Upstairs, Where You'll Find Four Generously Sized Bedrooms. The Primary Suite Is Your Own Private Retreat, Complete With A 4-piece Ensuite Bath And A Spacious Walk-in Closet. The Additional Bedrooms Are Bright And Roomy, Each Offering A Closet And Large Window, Ideal For Children, Guests, Or Home Office Use. Unfinished Basement Features A Separate Entrance, Offering Incredible Potential For An In-law Suite, Rental Unit, Or A Custom-designed Recreation Space To Suit Your Needs. The Possibilities Are Endless! Enjoy Easy Access To Major Highways(412, 407, And 401), Just Minutes Away From The Whitby Go Station, And Close To Parks, Schools, And Shopping Centres Everything You Need Is Right At Your Door Step. Whether You're A Growing Family, An Investor, Or A Professional Looking To Settle In A Connected And Flourishing Community, This Home Offers The Perfect Combination Of Modern Style, Practical Layout, And Unbeatable Location. This Is More Than Just A Home It's A Lifestyle. (id:61476)
42 Odessa Crescent
Whitby, Ontario
Move-In Ready Freehold Townhome in Prime Whitby Location! Don't miss this beautifully updated 3-bedroom freehold townhome, ideally situated near Taunton & Thickson! Featuring a bright, open-concept main floor with stunning new kitchen upgrades - freshly refaced cabinets, gorgeous new countertops, a double sink with sprayer, and brand new stainless steel appliances including fridge, stove, dishwasher and hood fan. Upstairs, you'll find three generously sized bedrooms, each with double closets and brand new broadloom just installed on the stairs and bedrooms. The entire home has been freshly painted from top to bottom, with many new light fixtures throughout. A brand new garage door adds great curb appeal! Enjoy the privacy of a fully fenced backyard, tandem driveway parking for two (no sidewalk to shovel!). The finished basement includes a spacious recreation room, perfect for entertaining or relaxing with bonus storage space.. With easy access to the 401 and 407 and walking distance to shopping and restaurants, this home checks all the boxes. Includes 5 appliances! Located in the coveted Sinclair Secondary School Boundaries. (id:61476)
601 Nichols Road
Clarington, Ontario
Peaceful country living just 5 minutes from the 401! This 3-bedroom, 2-storey home sits on 9.5 scenic acres at the end of a dead-end road. The bright eat-in kitchen features a cozy woodstove and walk-out to the back deck. A spacious living room and dining room with hardwood flooring and crown molding complete the main level. Upstairs offers a large primary bedroom, spacious laundry room with terrace walk-out, and two additional generous sized bedrooms. Ideal for hobby farmers or equestrians, the property includes a newer 30x60 spray foam insulated shop/barn with no expense spared. In the heated shop loft space and a hoist(negotiable). In the barn: 3 stalls with stable comfort mats, a tack room & feed room. The Quonset hut offers space for additional storage & stalls, and the shipping container offers even more dry storage. A rural retreat for you and your four legged friends! (id:61476)
704 Abingdon Court
Pickering, Ontario
Discover this stunning 2,600 sq. ft. gem in the highly sought-after West Shore neighborhood! Boasting 4+1 bedrooms and 4 bathrooms, this spacious and thoughtfully designed home is perfect for a growing family. Inside, you'll find a bright, airy interior with a beautiful flow that enhances both everyday living and special moments. With a smart, functional layout and generous room sizes throughout, there's plenty of space for everyone to live, work, and play. And just when you think you've seen it all, the versatile sub-basement offers even more: a large rec room, a 5th bedroom, and a 3-piece bathroom ideal for a guest suite, home theater, playroom, or private retreat. Set on a generous lot with a large, private backyard, the outdoor space is perfect for entertaining, hosting family gatherings, or simply enjoying some peaceful downtime . Opportunities like this are rare. Don't miss your chance to own a spacious, beautifully maintained home in one of the area's most desirable communities. Schedule your private viewing today! (id:61476)
10 Tozer Crescent
Ajax, Ontario
Welcome To This Stunning, Totally Upgraded Semi-Detached Home Situated On An Impressive 50 Ft Lot With A Charming Wrap-Around Porch. Located In A Prime Ajax Neighborhood, This Property Offers Enhanced Privacy With No Homes Behind. This Beautifully Renovated Property Features Hardwood Floors Throughout The Main And Second Floors, Smooth Ceilings On The Main Level, And A Cozy Open-Concept Living/Dining Area With A Fireplace. The Upgraded Kitchen Boasts Porcelain Tiles, Quartz Countertops, A Waterfall Island, High-End Stainless Steel Appliances, And A Gas Stove Perfect For The Home Chef. Enjoy The Convenience Of A Walkout To The Backyard From The Dining Area, Ideal For Indoor-Outdoor Entertaining. The Oak Staircase With Iron Pickets Leads You To Three Spacious Bedrooms, Including A Primary Bedroom With A Walk-In Closet And A Luxurious Upgraded 4-Piece Ensuite. The Finished Basement Offers Additional Living Space For A Home Office, Gym, Or Entertainment Room. Located In A Family-Friendly Neighborhood, This Home Is Close To Schools, Parks, Shopping, Transit, Ajax GO Station Hwy 401 And 407. Don't Miss The Opportunity To Call This Move-In-Ready Gem Your Home! **EXTRAS** Higher End S/S Gas Stove, S/S Fridge, S/S Dishwasher, S/S Rangehood, Dryer, CAC, 2 Garage Door Openers With Remote, Water Filtration system & Exterior security Cameras. Hot Water Tank Is Rental. (id:61476)
38 Napiermews Drive
Ajax, Ontario
Outstanding Bungalow with double garage 3+1 bedrooms, 3+2 bathrooms and over 3300 sq. ft. of upgraded quality living space. Perfect for those downsizing or for the extended family. Situated in a high demand area on an awesome street. Vaulted ceiling in the living and dining room, spacious eat-in kitchen with ample cupboards, counter space and side door to the back yard. The huge primary suite offers comfort, a large bathroom with deep tub plus separate shower stall and a walk in closet with a window. The basement was professionally finished with custom touches like recessed lighting, crown moldings, large wet bar, spacious recreation room, powder room, 4th bedroom with ensuite bath and open concept family room. The basement can easily be made into a legal second unit for the in-laws or to provide extra income. The lot is private and landscaped. Tons of upgrades: interlocking pathway & patio in backyard, fully landscaped front & back yards, perennials, pot lights, California shutters & more. This home has been lovingly taken care of and thoroughly enjoyed by the seller. Must be seen - don't miss out your chance to make this your forever home! (id:61476)
6 Larkin Lane
Clarington, Ontario
This Is A Linked Property. Welcome To This Stunning, Modern Link Home That Exudes Elegance And Comfort! Immaculately Maintained And Loaded With Upgrades, This Bright And Spacious Home Is Perfectly Situated Steps To The Serene Lakefront. Step Inside To Discover An Open-Concept Layout Featuring Hardwood Floors, 9ft Ceiling And Stylish Pot Lights On The Main Floor. The Upgraded Kitchen Boasts Quartz Countertops, A Custom Backsplash, And Stainless Steel Appliances Ideal For Those Who Love To Cook. Enjoy Seamless Indoor-Outdoor Living With Double Doors Leading From The Great Room To The Backyard. Upstairs, You'll Find A Luxurious Primary Bedroom Complete With A Three-Piece Ensuite Featuring A Sleek Glass Shower And A Walk-In Closet. Hardwood Flooring Continues On The Second FloorThere's No Carpet Anywhere In This Home! The Oak Staircase With Modern Iron Pickets And Upgraded Tiles In The Front Foyer Add A Touch Of Sophistication. Exterior Pot Lights Enhance The Curb Appeal, Making This Home Just As Stunning On The Outside As It Is On The Inside. Located Just Minutes Away From Hwy 401, Shopping Malls, Scenic Walking Trails And The Future GO Station. Don't Miss Out On This Incredible Opportunity To Own A Truly Remarkable Home! ** EXTRAS**S/S Fridge, S/S Stove, Range Hood, S/S Dishwasher, Washer/Dryer, All Light Fixtures, Window Coverings, Central AC And Garage Door Opener. Hot Water Tank Is Rental. ** This is a linked property.** (id:61476)
1602 - 160 Densmore Road
Cobourg, Ontario
Welcome To Your Very Own Contemporary Retreat Just 5 Minutes From Picturesque Cobourg Beach! Built By One Of Durham's Best Builders: Marshall Homes. This Stunning 2 Bedroom, 2 Bathroom Townhouse Offers The Perfect Blend Of Modern Aesthetics & Beachside Charm With Features Often Reserved For Detached Homes! Attention first time buyers will get a GST rebate of almost $33,000 for a net price of $422,990 and a full tarion warranty. Closing in 30 days. (id:61476)
8 Henderson Lane
Brighton, Ontario
Picture perfect 4 bed, 3 bath family home, a short walk to local schools and shopping, in a wonderful established neighbourhood in Brighton. With stylish finishes, a beautifully renovated kitchen and baths, great mudroom niche, primary ensuite bath, and a perfect kids-only lower level - with space for a 5th bedroom- this is the home your growing family has been looking for. Generous foyer, with garage access, leads up to a stylish and bright open concept living area centred around the large kitchen island with natural stone counters, tiled backsplash and farmhouse sink. Ample dining area, large enough for big family dinners, and a great living room create easy space for the whole family. Garden doors lead to the elevated deck and private, mature backyard. Step down to the stone patio- great spot for a hot tub- and enjoy the fully fenced easy to maintain back yard. 2 main floor bedrooms include a large primary suite with beautifully finished 3pc ensuite, and plenty of closet space. Second main floor bedroom is serviced by a nicely updated 4pc bath. Fully finished lower level includes 2 good size bedrooms with big ongrade windows and a large 4pc bath. Great rec room with freestanding gas fireplace is the perfect spot for cosy movie nights and homework space. Little door under the stairs for a charming kids-only play space. Easily convert the storage room into an additional 5th bedroom. A separate laundry room completes the lower level. Enjoy a mature, quiet neighbourhood only steps to Brighton primary and high schools, and a short walk to groceries, shops and cafes in downtown Brighton. This easy to maintain, spacious and beautifully updated home is sure to make you Feel At Home on Henderson Lane. (id:61476)



