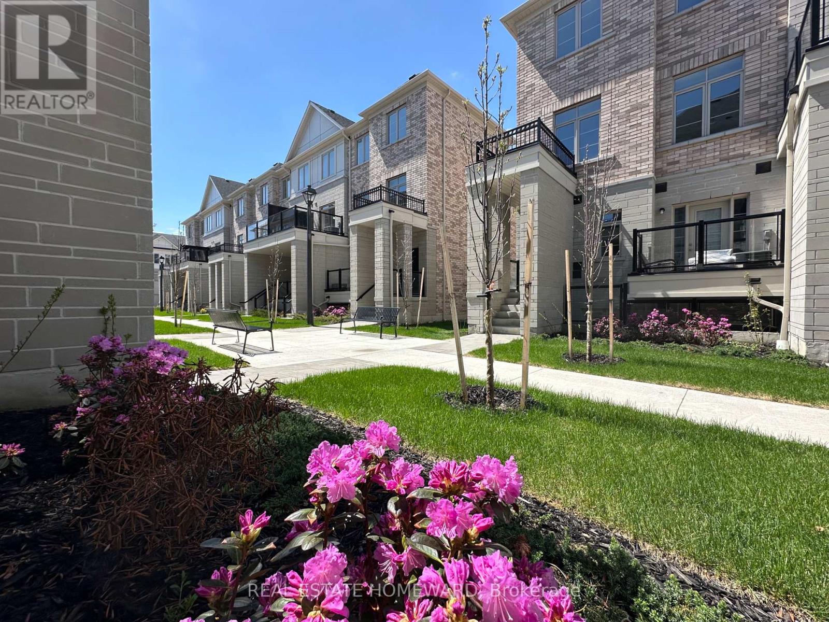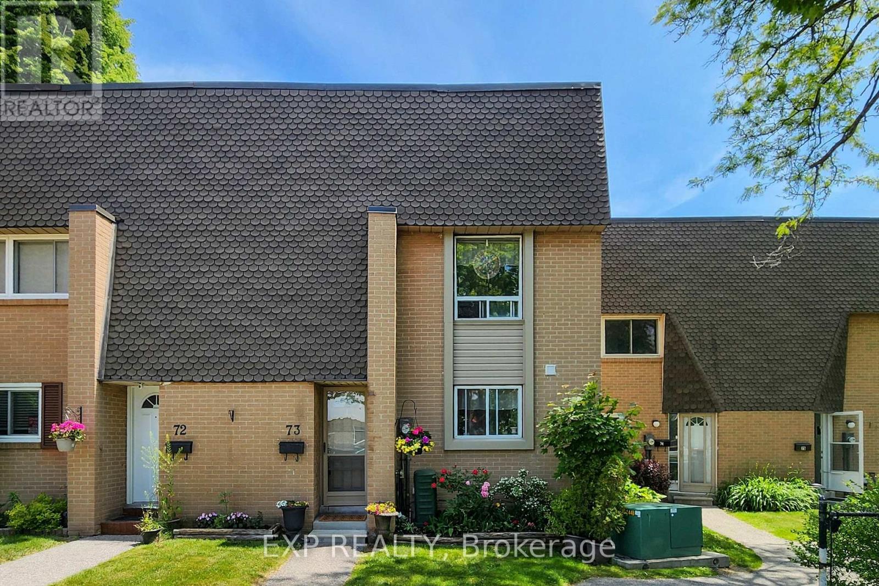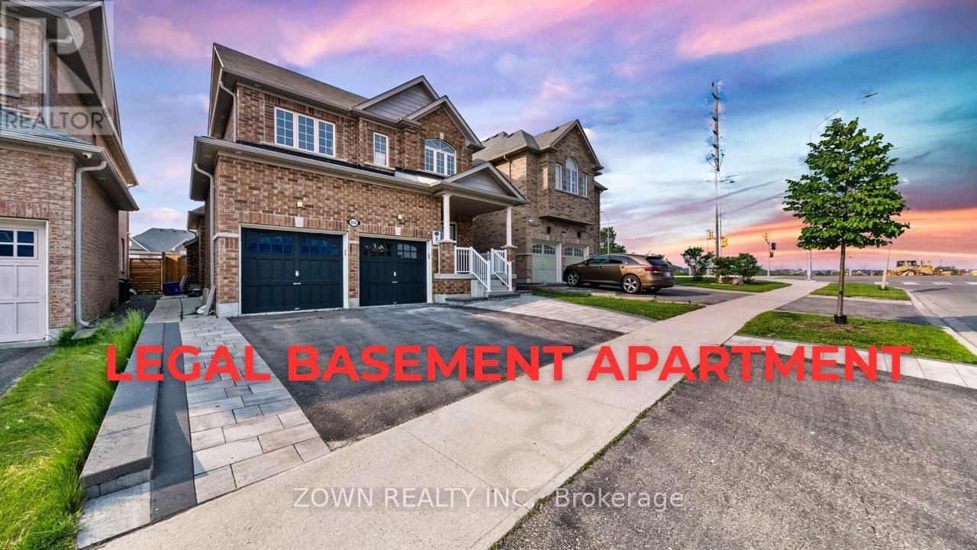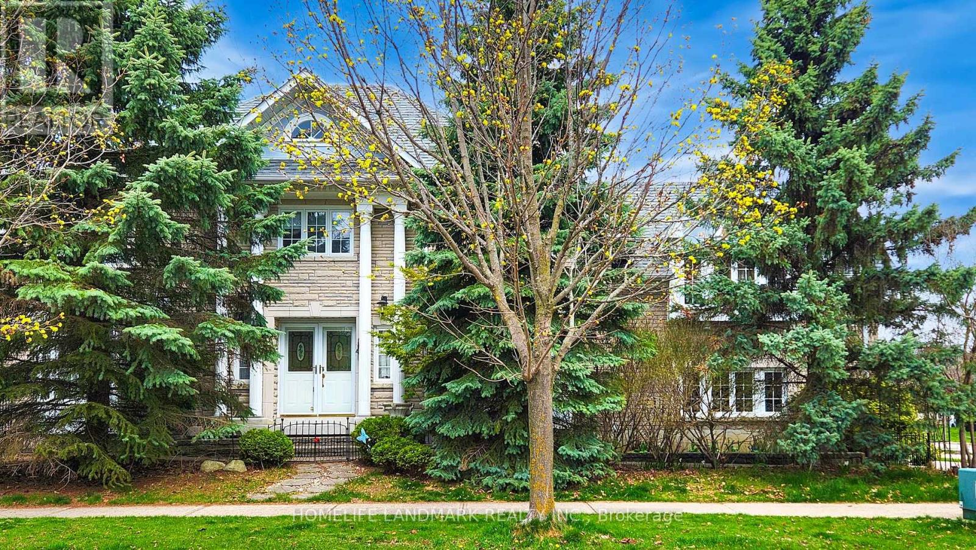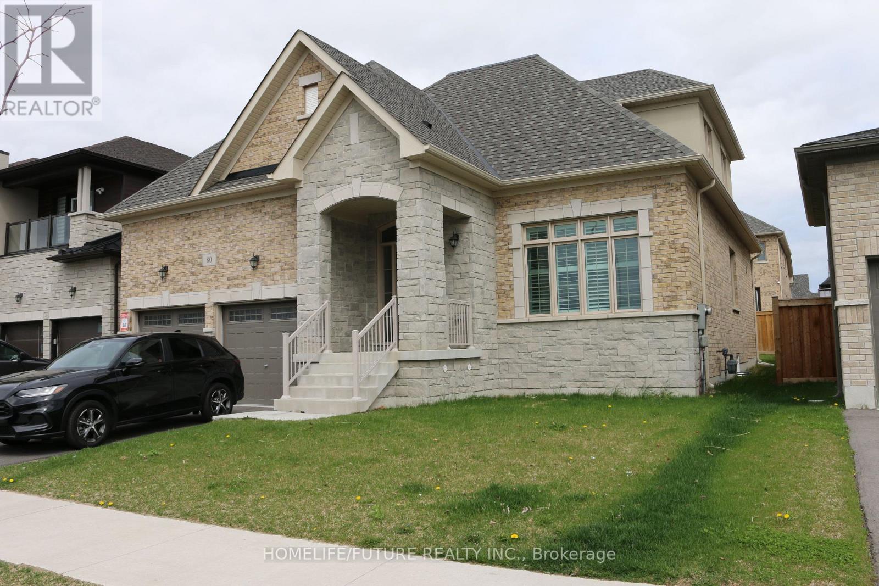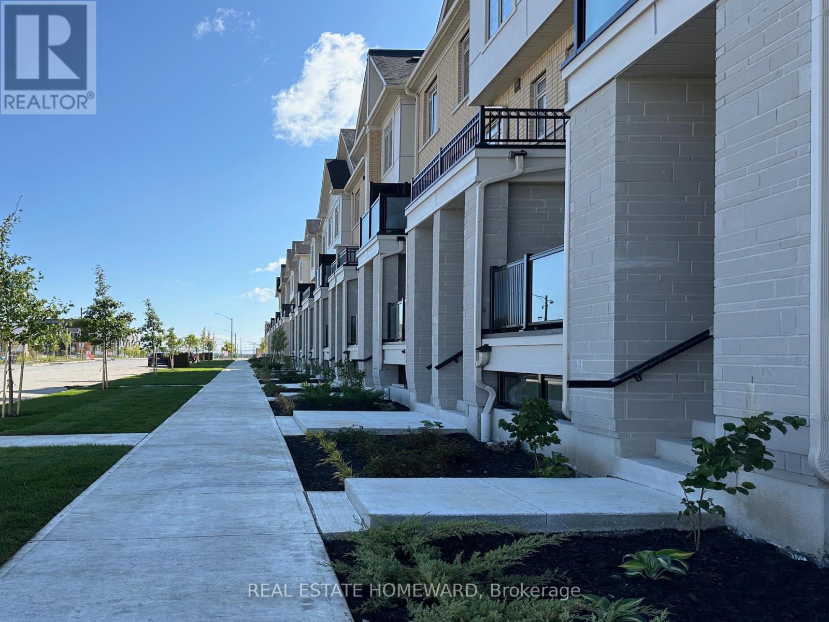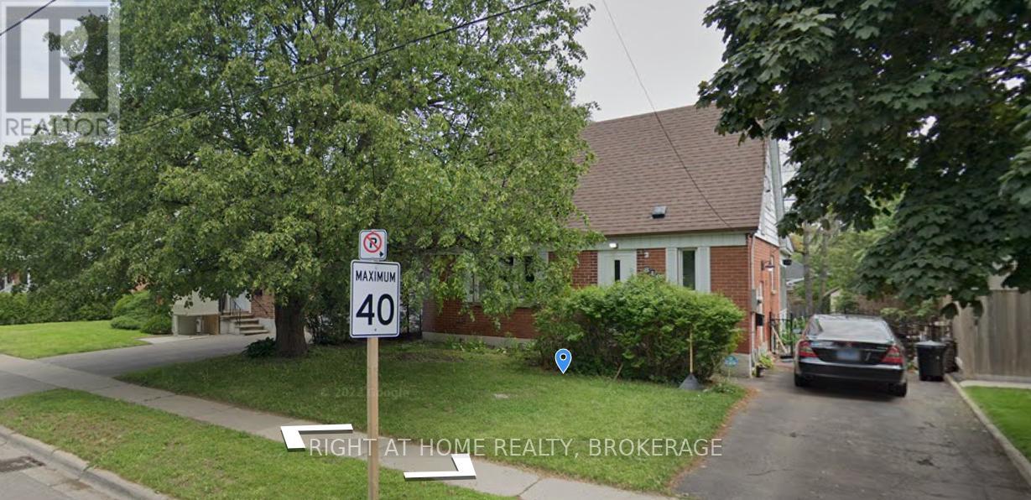119 - 1655 Palmers Sawmill Road
Pickering, Ontario
Brand New - Never Occupied Stunning 2-bedroom, 2.5-bathroom Townhome. Bright and open-concept layout throughout.Step into this beautifully upgraded townhome, filled with natural light from large windows and elevated smooth-finish ceilings. The modern kitchen boasts premium Caesarstone countertops, upgraded cabinetry, and a balcony off the living area ideal for entertaining or unwinding. Elegant stained oak staircases flow seamlessly across all levels.The primary bedroom features a spacious closet and an upgraded ensuite with a double-sink vanity and an oversized glass shower. The second bedroom is complemented by an additional full bathroom, along with a spacious powder room on the main level.Additional features include a generous storage closet and an extra-large closet on the living room level.Highlights include central air conditioning, a dedicated parking space, and Tarion warranty for peace of mind.Located close to healthcare facilities, schools, fitness centres, restaurants, banks, popular coffee shops, and places of worship. Minutes to HWY 401, HWY 407, GO Train and the nearby marina. Nestled among protected natural heritage lands in a perfect family-friendly community.Why settle for resale when you can own brand new? Price includes HST, subject to buyer eligibility for rebate.This one is beautiful. (id:61476)
73 - 1235 Radom Street
Pickering, Ontario
Great Opportunity ! Spacious 3 bedroom 2 washroom Condo townhouse with lots of natural light.Close to Waterfront ( Frenchman's Bay and Lake Ontario ),Restaurants ,trails,shopping, schools, daycare and 401 hwy. This Townhouse is located Steps to Pool ,Rec center,Visitors parking and underground parking spot .Finished basement,ample storage, Workshop .Kitchen with Gas Stove ,ample cupboard space over looking front yard. Spacious Primary bedroom with walk in closet over looking front yard .Private Zen like backyard backing onto Beautiful open Courtyard and nature ravine/creek .Exclusive parking. walking distance to Douglas park with play ground for kids See attached Floor Plans & 3D Tour .Must see !! (id:61476)
46 Tansley Crescent
Ajax, Ontario
The most desirable model in the Hamlet Community!! Move In Ready ** FANTASTIC CURB APPEAL** Gorgeous Interlocking At Front and Backyard. This is the largest semi-detached model. Fantastic Family Friendly Neighbourhood, walking distance to Park, School, Community Centre and Deer Creek Golf. Main Floor Boasts Hardwood Floors, Open Concept Layout, Large Modern Kitchen Overlooking Family Room W/Gas Fireplace Perfect for Entertaining. Walk Out To Your ***Backyard OASIS*** beautiful Interlock Patio With Gardens And NO NEIGHBOURS Behind. Second Floor Features 3 + 1 Bedrooms With an Open Study/Office Space. Primary Offers Walk In Closet, 4 Pc Ensuite Bath and Overlooking your Backyard. Lower Level Professionally Finished and is Breathtaking! The Lower Level Luxe Is Highlighted With Luxury Vinyl Wood Floors, Potlights, Custom B/I Bar With Quartz Counters and Island Perfect For Additional Family Space and Entertaining. Large Laundry Room With Working Office Space & Storage. (id:61476)
956 Greenhill Avenue
Oshawa, Ontario
Beautiful Detached Home with Double Car Garage and LEGAL 2-Bedroom Basement Apartment with Separate Entrance! This Modern 2nd Dwelling Unit Offers Excellent Rental Income Potential. Thoughtfully Designed for Comfortable Living, the Main Floor Features an Open-Concept Layout with a Stylish Kitchen Equipped with Stainless Steel Appliances, Sleek Countertops, and Ample Cabinet Space. Large Windows Fill the Home with Natural Light, Creating a Warm and Inviting Atmosphere. Perfect for Families or Investors! Ideally Located Near Durham College and Just Steps to Public Transit A Rare Opportunity to Own a Versatile and Spacious Property! (id:61476)
24 Todd Road
Ajax, Ontario
Beautiful & Spacious Home Backing Onto Park! The Bright 2500 sf home sits on a desirable corner lot in the heart of Ajax. The bright, open layout includes a separate dining room with a bay window and Gorgeous family room with vaulted ceilings and Gas fireplace. The oversized primary suite W/Ensuite Bath & 2 Separate Closets (Walk-In + Double). Hardwood floor through out Main & 2nd. The skylight on 2nd floor provides ample light and bright. Finished Basement With separate entrance, W/4 Pc Bath. Professionally Landscaped, Fully Fenced Backyard Backing Onto Forest Ridge Park. Walking distance to Primary and secondary schools, parks, shopping, and transit, this home is a rare find. (id:61476)
80 Grady Drive
Clarington, Ontario
Welcome To 80 Grady Dr, Newcastle. This 2420SF 4BR (Master Br On Main Floor With 3pc Ensuite)3 Bath Gorgeous Home Situated Beside Parkette. Hardwood Floor Throughout Main Floor, Oak Stairs With Metal Railing, Natural Gas Fireplace In Family Room, Granite Kitchen Counter Top, High Ceiling Basement. Excellent Location In Sought After Family Neighborhood, Walking Distance To Schools, Parks, Transit & Downtown Newcastle. Mins From Hwy 401 & Hwy 115 Access (id:61476)
115 - 1655 Palmers Sawmill Road
Pickering, Ontario
BRAND NEW NEVER OCCUPIED Exceptional 2-Bedroom, 2.5-Bathroom Townhouse offering a Bright and Airy Open-Concept Layout. Extensively Upgraded by the Builder. Contemporary Kitchen with Clean Lines, Generously Sized Living Space, and Expansive Windows that Flood the Interior with Natural Light. Incredibly Bright. Balcony Conveniently Located off the Main Living Area. Finished with Oak Staircases Throughout. Equipped with Central Air, Caesarstone Kitchen Countertops, and Upgraded Cabinetry Throughout. Smooth, High Ceilings add to the Modern Feel. The Primary Suite Includes a Walk-in Closet and a Spacious Ensuite Featuring Glass Shower Doors and a Double Vanity. Includes a Private Garage Plus an Extra Parking Space Directly in Front Offering (2) Total Parking Spots. Also Features a Spacious Storage Room at the Garage Level and a Second Storage Space on the Living Room Level. Comes with a Full Appliance Package: Stainless Steel Fridge, Stainless Steel Stove, Stainless Steel Dishwasher, and Washer & Dryer. Garage Includes a Door Opener with (1) Remote. Covered Under a Full Tarion Warranty for Added Peace of Mind. Why Settle for Resale When You Can Own a Pristine, Never-Before-Lived-In Home?Surrounded by Everyday Essentials Close to Healthcare Facilities, Schools, Fitness Centres, Dining Options, Coffee Shops, Banks, and Places of Worship. Quick Access to HWY-401 and HWY-407, Close to Marina, and Nestled Within a Natural Heritage Protected Area. Perfect for Families A Truly Welcoming Community. Dont Let This Fantastic Opportunity Slip Away! HST Included in Price, Subject to Buyer Eligibility for HST Rebate. (id:61476)
819 Mary Street N
Oshawa, Ontario
Charming home in the sought after Centennial neighbourhood of Oshawa. Set on a deep private lot, it awaits your special touch and just a little TLC to transform it into a dream oasis. Sunroom at the back. Being sold under power of sale (mortgage default) "as is, where is". Buyer to do their own due diligence. Taxes and measurements to be verified. (id:61476)
170 Prince Edward Street
Brighton, Ontario
Welcome to 170 Prince Edward Street -- a stylish and well-kept brick bungalow offering comfort and an unbeatable location. Just minutes from Presqu'ile Park, this freshly painted 2-bedroom, 1-bath home combines convenience and charm. Hardwood flooring, a modern kitchen and bathroom, with a thoughtful blend of updates throughout. Step out from the kitchen onto the back deck, or greet guests from the updated front entry. A convenient side door leads directly into the kitchen or downstairs -- ideal for an in-law suite setup. The unfinished basement is fully spray-foamed, with a walk-up to the backyard, offering excellent storage or future living space. Enjoy both a front and spacious back deck, perfect for relaxing or entertaining. The fully-fenced and pet-friendly backyard is spacious and backs directly onto a quiet park -- giving you a serene view and no rear neighbours. The detached garage has a brand new roof. Whether you're starting out or downsizing, this home delivers an easy, laidback-lifestyle in a desirable location. (id:61476)
906 Carlisle Street
Cobourg, Ontario
Welcome to this stunning brick bungalow nestled in the heart of New Amherst - a community known for its charm and elegance. This beautifully designed home features 2 spacious bedrooms, 2 full washrooms, and an inviting open-concept layout that offers both comfort and style. Step inside to 9-foot ceilings, wood floors, and exquisite crown molding that add a touch of sophistication. The bright and airy family room seamlessly extends to a walkout deck, perfect for morning coffee or dining al fresco. The primary suite boasts a generous walk-in closet and a luxurious ensuite bath. A double attached garage provides convenience and ample storage, while the landscaped yard creates a lush, private oasis ideal for lounging or entertaining. Nestled in one of Cobourg's most sought-after neighbourhoods, this home combines classic design with modern amenities. (id:61476)
306 - 1148 Dragonfly Avenue
Pickering, Ontario
Stunning Layout! Largest Model In This Sought-After Executive Stacked Condo Townhouse Community In Pickering, Offering Just Under 1600 Sqft Of Thoughtfully Redesigned Living Space, A Private Garage, Driveway & 2 Outdoor Balconies! This Two-Storey Upper Unit With 10 Ft Ceilings Is Truly One Of A Kind, Custom-Designed By The Original Owner With No Detail Overlooked. An Impressive Reimagined Main Floor Features A Relocated Kitchen With Custom Cabinetry, A Striking 5-Seat Custom Colour Island & Quartz Counters, High-End Appliances & Under-Cabinet Lighting. Newly Created Formal Dining Area With A Designer Accent Wall! Main Flr Features A Spacious Living Room, Home Office Nook & 2-Pc Bath. Tree-Lined Views From Every Window! Step Out Onto The Oversized Balcony W/Upgraded Fixtures & Deck Tiles. Upstairs, You'll Find 2 Equally Spacious Primary Bedrooms, Each With Walk-In Closets & Full Private Ensuites- Perfect For Multigenerational Living Or Shared Ownership. One Bathroom Features A Custom Frameless, Walk-In Glass Shower, While The Other Features A Convenient Tub/Shower Combo. A Laundry Room & 2nd Balcony Complete The Upper Level. Additional Highlights Include: Finished Garage W/ Epoxy Floor, Smart Opener & Storage. Zebra Blinds. Oak Staircase W/Metal Pickets. Upgraded Bathrooms W: Glass Shower Doors, Defog Mirrors & Custom Vanities. Smart Wiring For Wall-Mounted TVs, Upgraded Doors, Custom Closet Systems, Kasa Switches & Ecobee Thermostat. Pot Lights Throughout. All Upgraded Light Fixtures. Fresh Designer Paint Top To Bottom. Hose Bib On Balcony. Quick And Easy Access To Hwy 407 & 401 For Commuters. Close To Shops, Restaurants & Transit. This Is Truly A Rare Opportunity To Own A Fully Upgraded, Smart & Spacious Home In A Well-Managed Community. Welcome To Luxury, Comfort & Convenience, All In One Place! (id:61476)
739 Albert Street
Oshawa, Ontario
Do you run a BUSINESS out of your home and need SAPCE for WORKING, STORAGE, EQUIPMENT, SUPPLIES and space for a large FAMILY with PETS to grow? This huge COUNTRY STYLE HOME, with both MODERN UPGRADES and lots of character is larger that it looks, (5+Bedrooms, 3 Washrooms, Huge Kitchen) and an INCOME producing IN-LAW unit. CONTRACTORS would love this place and so might you. Also ideal for Daycare, Event Planning, Podcasts, Music and more. LOCATED at the end of a private Cul-de-Sac in the established neighbourhood of LAKEVIEW and away from the downtown core of Oshawa. Close to Highway 401, the Oshawa GO TRAIN Station, Bus Routes, LAKEVIEW Park & Beach, the SECOND MARSH Conservation Area, DARLINGTON PROVINCIAL PARK, SPORTS Facilities and SCHOOLS for every age. SELLERS Retiring / Downsizing / Empty Nesters / Selling to Move Closer to Family. MAKE AN OFFER. ***EXTRAS: UPGRADED KITCHEN with quartz counter tops, soft close cabinets, crown molding, back splash, LVP flooring (2025); New Windows (2018 & 2024); Upgraded Electrical (2018); New Rear & Side Doors (2024); Extensive storage in the attic, under the front porch, rear deck and the 1.5 car detached garage. ***New Heating Boiler & Hot Water Tank (2020) - BOILER RUNS THE RADIANT HEAT WHICH IS VERY EFFICIENT - 2024 ANNUAL FUEL COST $963.02. (id:61476)


