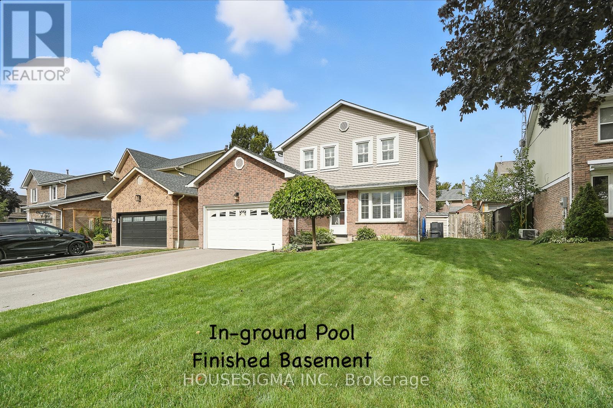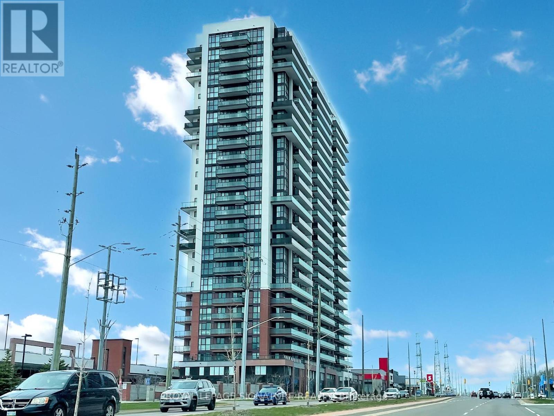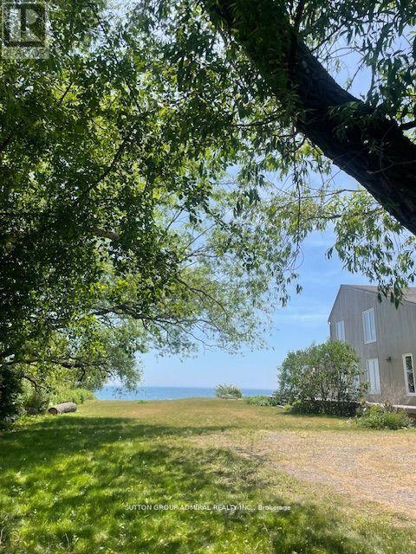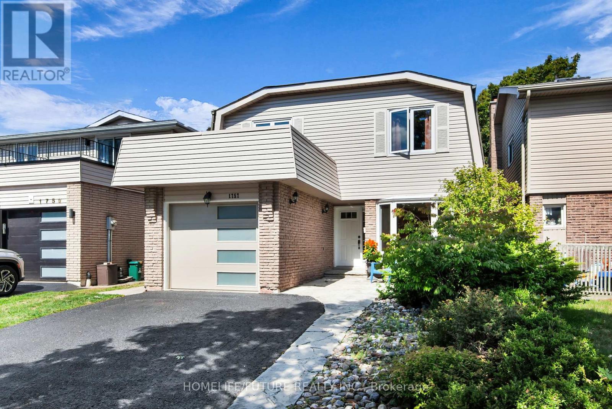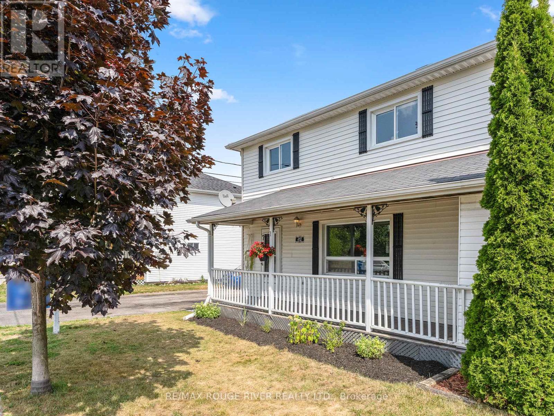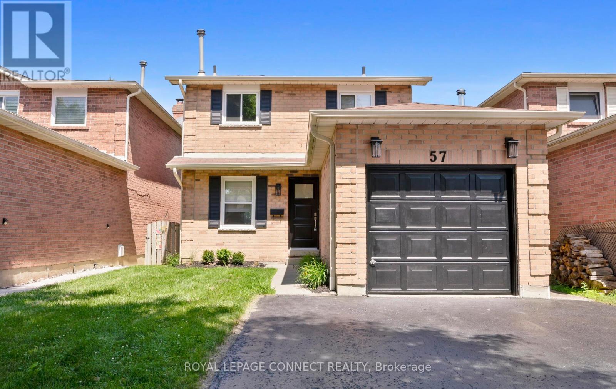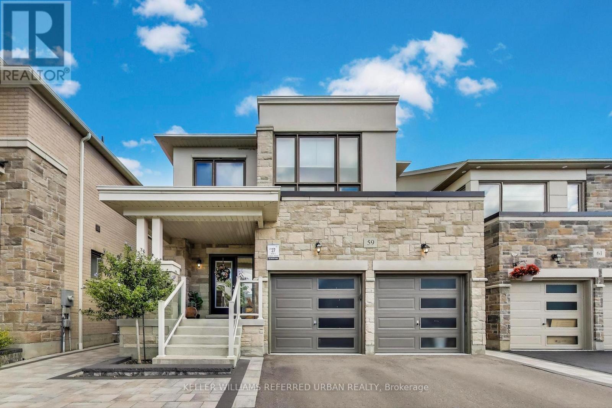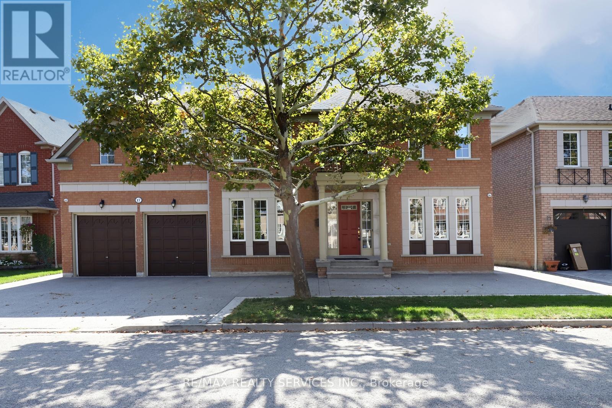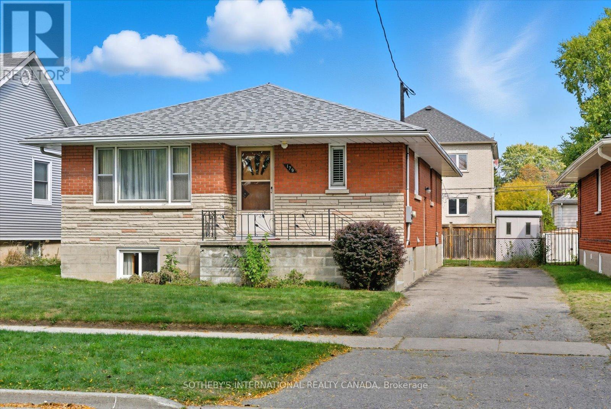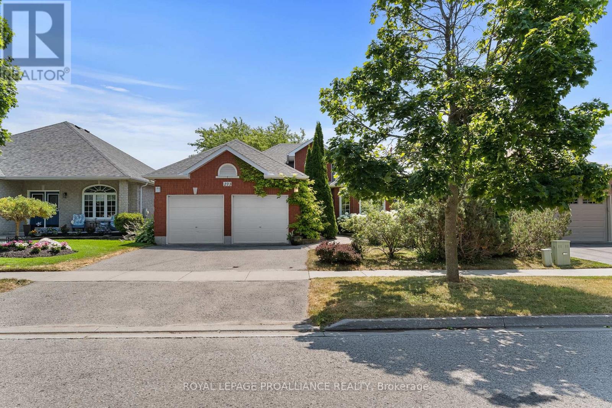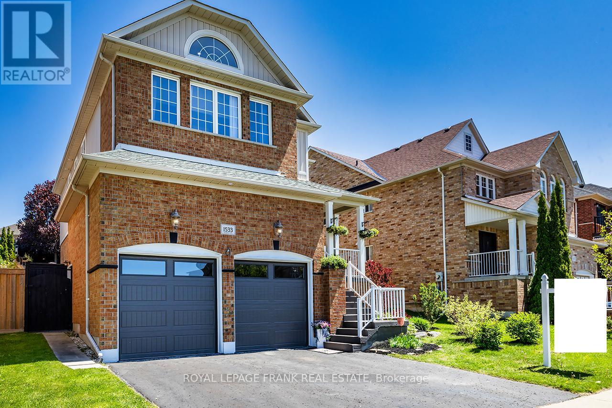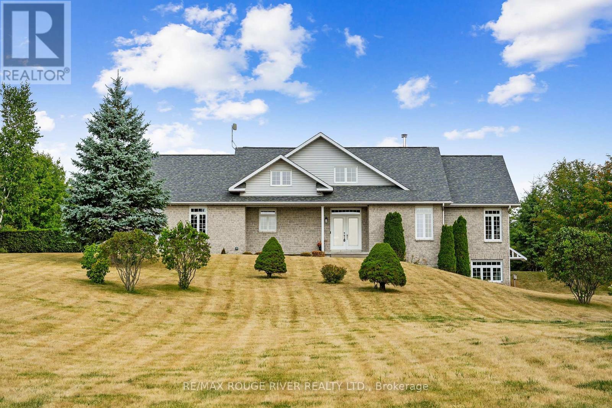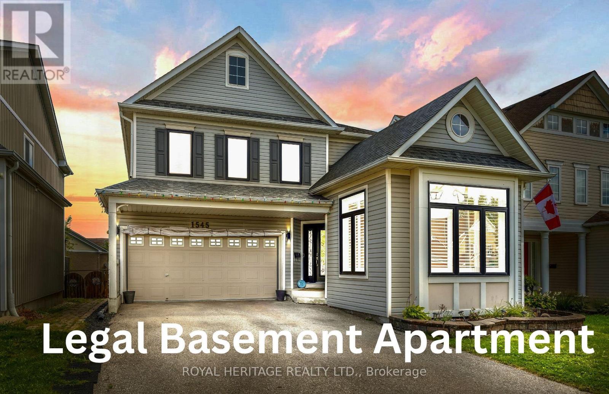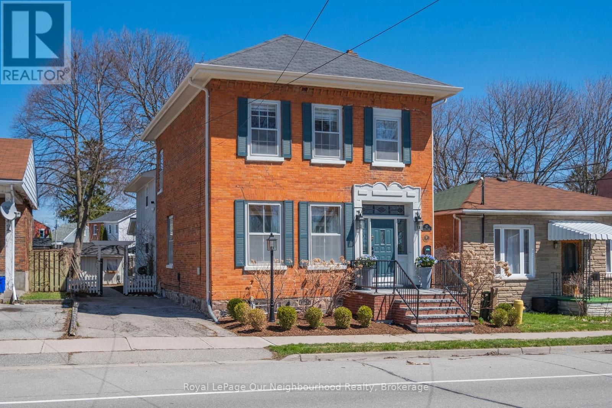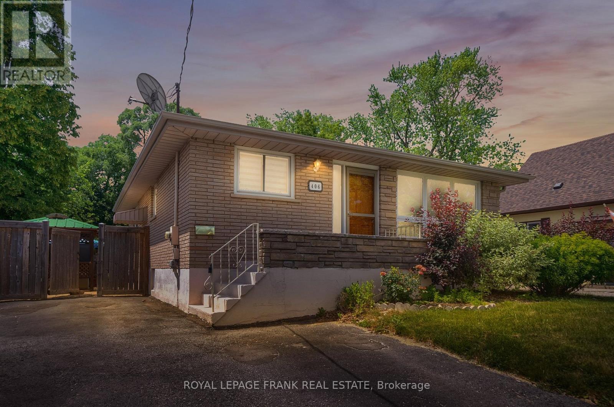47 Winston Crescent
Whitby, Ontario
Welcome to this charming detached home in one of Whitby's most desired neighbourhoods, just steps to parks, restaurants, grocery stores, pharmacies, and more, while nestled on a family-friendly street. Enjoy summer days in your private backyard with an inground (heated) swimming pool featuring a brand-new liner, a convenient storage shed, and direct access to the yard through the attached double garage. Inside, the spacious layout offers a large kitchen overlooking the pool, a bright living area, and a main-floor powder room for guests. Upstairs, you'll find 3 generous bedrooms, with the primary bedroom offering private access to the full bath. The finished basement is perfect for entertaining with a cozy fireplace, a second powder room, and a dedicated laundry room. A wonderful opportunity to own in a prime Whitby location! (id:61476)
55 Brock Street E
Uxbridge, Ontario
Welcome to 55 Brock St E, a lovingly maintained 3 bedroom century home in the heart of Uxbridge situated on a large 66' by 164' lot. Let the charm of yesteryear embrace you from the moment you step onto this special property. Spacious layout (approx 2000sqft) features a welcoming foyer, formal living room, family room & dining room. Family sized eat-in kitchen, primary with a 4pc ensuite (separate shower & tub), walk-in closet & steps to laundry, good sized bedrooms, updated 3pc bath, loft area (great for home office), loaded with hardwood, tall baseboards & high ceilings (approx 9'9" on the main). Create memories in the huge pool sized backyard with large deck & gas bbq hook up. Close walk to schools, parks and downtown amenities. This one is a must see! (id:61476)
1103 - 2550 Simcoe Street N
Oshawa, Ontario
Welcome to unit 1103 at the prestigious UC Tower| Tribute Built Studio Apartment - great for students, new-comers, first-time buyers, and Investors| This unit features laminate flooring, Stainless steel appliances, Stacked washer and dryer, and a good-sized 3 piece bathroom| Clear west exposure with lots of natural light| Unit features a Juliette balcony to allow for a nice breeze throughout the unit| Close to all amenities: RioCan shopping center, public transit, Costco, 407, Ontario Tech University, Durham College, and much more!| This building offers an unmatched recreational facility - State of the art Gym, Exercise Room, Pet Wash, Dog Walk, Bike Storage, Movie Theatre, Business Rooms, Guest Suites, Party Room, BBQ area and more!| Seller has had professional renderings made to furnish the unit by a designer - attached as schedule| (id:61476)
151 Cedar Crest Beach Road
Clarington, Ontario
Rare Waterfront Treasure In One Of Bowmanville's Most Prestigious Communities!Enjoy 60 Feet Of Private Lake Ontario Shoreline Perfect For Swimming, Kayaking,Paddle Boarding, Or Fishing From Your Own Backyard. Tucked Away On A Lush,Oversized 290-Foot Deep Lot, This Tranquil Lakeside Retreat Offers AnUnparalleled Connection To Nature. Charming Waterfront Home With Priceless Views Right From Your Living Room. Walkout To Concrete Patio & Private Beach Or Enjoy Bonfires While Listening To The Lapping Sounds Of The Waves.The Expansive Great Room Stuns With Soaring Vaulted Ceilings And A Dramatic Floor-To-Ceiling Stone Fireplace An Inviting Space For Elegant Gatherings. The Second-Floor Primary Suite Is A Serene Sanctuary, Featuring A Walk-In Closet, A Spa-Inspired Ensuite With A Double Walk-In Shower, And Two Private Balconies With Breathtaking Lake Views. Two Generously Sized Main-Floor Bedrooms With Large Closets Provide Comfort And Flexibility For Family Or Guests. Step Outside To A Spacious Lakeside Deck, Cozy Up By The Fire Pit At The Water's Edge, And Take In Panoramic Sunrises In This One-Of-A-Kind Lakefront Haven. Minutes To Hwy 401, Historic Downtown Bowmanville, Dining, Shopping, Schools, And The Hospital. Financing Is Available. (id:61476)
2825 York Durham Line
Pickering, Ontario
Discover the perfect blend of rural serenity and urban convenience with this exceptional 5-acre parcel of land. Located just a short drive from the city, this rare piece of property offers endless possibilities for development, recreation, or your dream homestead.You're only minutes away from shopping, dining, schools, and major highways. Whether you're an investor looking to capitalize on the area's growth or a family seeking space to build a custom estate with room for gardens, horses, and outdoor living this land offers it all. (id:61476)
1757 Shadybrook Drive
Pickering, Ontario
Welcome To An Exceptional Home Nestled In The Prestigious Amberlea Area Of Pickering, Where Comfort Meets Connectivity And Thoughtful Design. This 2,186sqft Residence Immediately Draws You In With Luminous, Light-Filled Living Spaces And Thoughtful Touches That Make Every Corner Feel Like Home. As You Enter, The Expansive Living Room Beckons With A Cozy Fireplace, A Focal Point Perfect For Hosting Friends Or Enjoying Serene Evenings. The Kitchen Is Both Stylish And Practical, Featuring An Ample Pantry That Blends Form With Storage. Upstairs, Three Spacious Bedrooms Await, Including A Luxurious Primary Suite Designed For Restful Retreats, Complemented By A Beautifully Appointed Four-Piece Bathroom. The Lower Level Continues The Vibe Of Easy Family Living With A Vast Family Room Featuring A Second Fireplace Your Go-To Spot For Movie Nights, Game Days, Or Relaxed Gatherings. Step Into Your Own Serene Retreat In The Backyard Where A Sleek, Natural-Gas Fire Table Becomes The Focal Point For Gathering, Whether You're Hosting Lively Evening Soirees Or Settling Into Quiet, Peaceful Evenings. Nearby, A Sumptuous Hot Tub Nestled Beneath An Elegant Gazebo Offers The Perfect Sanctuary For Soaking Away The Day, Rain Or Shine. This Thoughtfully Designed Outdoor Haven Blends Functionality With Ambiance, Creating An Enchanting Extension Of Your Home Well Suited For Both Entertaining And Tranquil Solitude. Just Off Whites Road, Enjoy Seamless Access To Highway 401 For Swift Transportation To Downtown Toronto. Transit-Friendly And Walkable By Local Standards, The Area Offers Nearby Durham Transit Bus Service With Stops Within Easy Reach. Outdoors Enthusiasts Will Appreciate The Many Parks Within Amberlea From The Family-Friendly Playgrounds, Sports Fields, And Splash Pad At Amberlea Park To The Tranquil Trails Of Altona Forest Just Steps Away. (id:61476)
412 Alexandria Drive
Cobourg, Ontario
This beautifully maintained semi-detached home offers the perfect balance of comfort, style, and community living. Nestled on a quiet cul-de-sac in a vibrant and family-friendly neighborhood, this property is a rare findmore than just a house, its a lifestyle. Ideally located just steps from the Cobourg Community Centre, youll have front-row access to everything from recreational programs to concerts, special events, and the beloved Cobourg Cougars hockey games a Monday night tradition cherished by locals. Right outside your front door, enjoy the expansive views of the soccer field, where you can watch kids at play by day and breathtaking sunsets by evening, all from the comfort of your covered front porch.Inside, the home is bright, fresh, and move-in ready. Recently painted, it offers a warm and welcoming atmosphere. The main level is designed with both function and family living in mind, featuring a spacious living area, a convenient main-floor laundry, and a generous walk-in pantry that makes organization a breeze. Upstairs, you'll find three well-sized bedrooms and 1.5 bathrooms, providing plenty of room for a growing family or guests.The fully fenced backyard is a private haven, perfect for summer barbecues, kids playtime, or simply relaxing with a morning coffee. With no rear neighbours, you'll enjoy peace, privacy, and a sense of space thats hard to come by. This neighbourhood is thriving, with an influx of new homeowners who have been drawn by its welcoming atmosphere, family-oriented vibe, and unbeatable location. Close to schools, parks, shopping, and just minutes from the heart of downtown Cobourg, everything you need is right at your fingertips.Don't miss your chance to make 412 Alexandria Drive your new home a place where comfort meets community, and every season brings something special. The homeowners are motivated to sell, so don't delay! (id:61476)
57 Daniels Crescent
Ajax, Ontario
Beautiful Tree Lined Street, Family Friendly Neighborhood, Steps to Westney Heights P.S. This Move In Ready Starter Detached Home Features; 3 Bedroom Starter Home, Close to, Public Transit, Shopping, Community Centre, 401 and 407 access. Improvements Include; New Windows and Sils (2024), Kitchen with Quartz Countertops (2025), New Fridge, Stove, Dishwasher, & Over Range Microwave, Renovated Washroom (2nd Floor), Freshly Painted Throughout, New Berber Broadloom, New Vinyl Flooring, New Eaves and Downspouts (2024), New Light Fixtures. Private Backyard with Perennials and Room to Entertain (id:61476)
59 Maskell Crescent
Whitby, Ontario
Out-of-the-box California-modern, designer, and absolutely turnkey, 59 Maskell Crescent is the family house that hits different, not a cookie-cutter. Four bedrooms, four baths, and a builder-finished lower level deliver smart, flexible space, approximately 30% more room for a rec zone, movie nights, or your own speakeasy. Sunlight pours through oversized windows with unobstructed east exposure, so the morning coffee comes with mesmerizing sunrises. The chefs kitchen is designed to perform: extended island, custom cabinetry, and approximately $40K in European appliances, all flowing to dining and living for effortless entertaining. The serene primary retreat brings a glass shower, deep soaker tub, and a luxury walk-in closet (approximately $15K). Custom built-ins throughout the home, garage, and laundry (approximately $15K) keep life tidy. Downstairs, the builder-finished basement with a full 4-pc bath (approximately $45K) elevates everyday living. Outside is all about low-maintenance luxury: full-yard interlock with double side gates (approximately $50K) plus a hot-tub/swim-spa rough-in (approximately $4K). 3M safety film on all windows, including the basement (approximately $10K), adds peace of mind. Set on a quiet, safe street backing the big park, yes, you can prep lunch while watching the kids play, this is a lifestyle buy. A brand-new elementary school is under construction just around the corner (buyer to verify timing); strong local options include French Immersion JK-Grade 12. Parks and play are everywhere: multiple playgrounds, basketball courts, sports fields, two splash pads, and a walking trail. Commuting is easy, just over 10 minutes to Whitby GO, with quick access to Hwy 412 for the 401/407. If you want design, daylight, and done-for-you upgrades in a close-knit, family-forward community, this one brings the energy and the value. (id:61476)
34 - 811 Wilson Road N
Oshawa, Ontario
Welcome to this beautifully renovated condo townhome in desirable North Oshawa. Updated from top to bottom, this home offers stylish finishes and modern conveniences throughout. Inside, you'll find new luxury vinyl plank flooring, pot lights throughout, modern baseboards, and no carpet, offering a sleek and low-maintenance interior. The upgraded kitchen boasts quartz counters, a tiled backsplash, sleek cabinetry, an undermount stainless steel sink with a touch-activated faucet, and stainless steel appliances - all just three years old. On the main level, a modernized 2-piece bath offers practicality and style, while the upper floor is home to a fully renovated 4-piece bathroom with contemporary upgrades. The finished basement extends the living space with the added bonus of a new 2-piece bath, perfect for guests or family convenience. Thoughtful updates continue with brand new windows and exterior doors, inside access to the garage, and an inviting interlock walkway and front step. Step outside to your own private retreat, where nature is at your doorstep. Backing onto a peaceful ravine and the Harmony Creek walking trail, the backyard offers a serene, secluded setting with no neighbours behind. Relax or entertain on the updated deck while surrounded by trees and the sounds of nature. Low condo fees, a family-friendly neighbourhood, and a prime location within walking distance to shopping, parks, trails and transit make this property an ideal choice for first-time buyers or downsizers alike. Open House Sunday September 28th 2:00 - 4:00 (id:61476)
1034 Pelican Trail
Pickering, Ontario
Beautiful Detached Aspen Ridge Built Home In The Seaton Community With An Open Concept Layout.Spacious Well Maintained 5 years Detached Family home in Pickering. 4+2 Bedrooms with 4 Washrooms. Nestled in a Fantastic Neighborhood in Pickering. The Exquisite Residence Features additional 2 bedrooms in legal basement with Separate Entrance Perfect for large family and $$ Extra Income $$,This Home Features Upgrades Including inter locking, 9Ft Main Floor, smooth ceilings And Double Door Entrance, Upgraded Throughout Hardwood floors and California Shutters, Family size eat in kitchen is all about style and functionality equipped with Gas stove & stainless steel appliances, Quartz Counter top, Undermount Sink With Pullout Faucet, Extra pandry for additional storage, large dining area, Upgraded Stained Oak Stairs, Access To the Garage From Inside the house, Large Family room with Gas Fireplace. Upstairs, enjoy the privacy of a luxurious primary bedroom with a spa-like ensuite and walk-incloset, plus three additional Large bedrooms and the convenience of second-floor laundry. Master bedroom is with 5PC ensuite, Stand-Alone Soaker Tub And Double Sink Vanity, Huge walk incloset , complete with a stand-up shower. Large Windows Throughout for lots of sunlight. 2 bedroom large basement with separate entrance, 3 PC washroom, Bonus upgrades include a 200-amp panel Private Rear fence Yard, Up to Seven-Year Tarion Warranty for major structural Perfectly located near to Hwy 407,401, Durham Transit and Pickering GO Station, schools, shopping, park The scenic Seaton Trails & Greenwood Conservation Area. This is the premium homeand lifestyle you have been waiting for don't miss out! (id:61476)
17 Ballantyne Drive
Ajax, Ontario
Welcome To 17 Ballantyne Dr! Magnificent Built, Estate-Like Home In Highly Sought After Nottingham Neighbourhood! Over 3400Sqft, 9Ft Ceilings, 5 Bedrooms, 5 Bathrooms, Huge Eat-In Kitchen That Walks Out To A Huge Stamped Concrete Patio Boasting An Impressive Outdoor Kitchen Perfect For Entertaining Family & Friends. Two Primary Bedrooms, One With A 5Pc Ensuite, The Other With A 4Pc Ensuite Ideal For Extended Families. Huge Open Concept Basement With Its Own 3Pc Bathroom. Schools & Amenities In Walking Distance. Amazing Home, Amazing Community, Amazing Lifestyle! Opportunity Is Knocking! (id:61476)
179 Cromwell Avenue
Oshawa, Ontario
Welcome to 179 Cromwell Avenue in Oshawa . This all brick 1 owner bungalow was built in 1957 and is just under 1100 square feet on the main level. There are 3 bedrooms all with beautiful hardwood floors and one 4 piece bathroom on the main level. The lower level is accessible by a separate side entrance, has 1 bedroom, family room, 4 piece bathroom, laundry room and tons of additional space and storage. Many elements of this home are original and are in incredible shape which demonstrates strong pride of ownership. In 2024 the roof shingles, furnace and air conditioner were replaced. Some of the windows on the upper level are newer .The bedroom floors on the main level are the original hardwood that have been refinished. There is also hardwood in the living room under carpet that could be refinished . There is a lovely level back yard with a shed and is fully fenced. Plenty of parking in the driveway makes this a great property for multi- generational family or accessory apartment potential. The expensive updates of roof shingles and HVAC were done in 2024 with transferrable warranties, make this the perfect property for someone seeking a solid home and want to make it their own with cosmetic updates. A very central and convenient location in Oshawa and is walking distance to the Oshawa Centre, Supercentre, Canadian Tire and other big box stores. Transit and schools also nearby. (id:61476)
75 Anstead Crescent
Ajax, Ontario
Embrace the ultimate lakeside living lifestyle in this 4 beds + 3 baths home where the tranquil lakefront awaits at the end of your street!! Premium 65X116 Ft Lot! W/Ss Upgraded Appliances & Quartz Counters. Open Concept Fr / Lr With Large Windows, Enticing Gas Fp & Garden Door W/O To Private 24X12 Deck And Beautifully Landscaped Front And Back offers a seamless blend of indoor/outdoor living spaces perfect for year round enjoyment!!Sun all day long with shady spots to keep cool!!. Stunning Dr With Bay Window. Amazing Open Staircase To 2nd Floor. Main bedroom Has 3Pc Ensuite & W/I Closet. Large Secondary Bdrms. Convenient main floor laundry w/2pc bath, Dir Garage Entry, Sep Full Size Back Garage Dr, Inviting open concept family room w/gas fireplace, ideal for creating memories & relaxing after a long day!! Finished Open Concept Bsmt Has Extra Large Rec Room W/Wet Bar, Lots Of Pot Lights .5th Bedroom / Office In Bsmt. Don't miss out on this incredible opportunity to own a well built home in a Sought After Location*Steps To Waterfront(7th House Up From Lake) with miles of waterfront walking/bike paths, Rotary Park, splash pad, beach ,boat, launch, parks, schools, transit all in walking distance. (id:61476)
2125 Rudell Road
Clarington, Ontario
Welcome to one of Newcastle's most sought after neighbourhoods, Gracefields! This all brick 4 bedroom 3 bath home features a smart main floor layout with 9' ceilings & beautiful hardwood floors throughout main and second levels. The combination of traditional formal rooms w a modern open concept is perfect for everyday living or entertaining! The spacious kitchen has upgraded cabinets, granite counters, backsplash & upgraded Stainless Steel appliances. Eat in Kitchen has sliding glass doors with a walkout to a large deck w Hard Top Gazebo in a fully fenced backyard. Mature cedars provide lots of privacy. Backyard also features garden shed & convenient natural gas bbq hookup. Large primary retreat offers an extra deep Walkin closet with custom closet organization system & 4pc ensuite bathroom w glass shower, upgraded vanity & porcelain tiles! All other bedrooms are also a great size with large windows & all have double closets! Unfinished bsmt is a perfect spot for the kids to play or for your gym. Plus there's a Bonus Cold Room! Ready to finish anytime if you need more space w 3 pc. Bath R/I. Double Car Garage Fits 2 Cars ; Elevation Is Great No Steps, Easily Bring Things Into The Mudroom/Main Floor Laundry Directly From Garage. Walking Distance To Schools, Parks & Splashpad, Rec Centre, Pool & Shopping. New K-12 school within 5 minues walking distance announced by the municipality set open in 2028. (id:61476)
64 Gatineau Street
Oshawa, Ontario
Solid 3 bedroom, Athabasca Forest bungalow. Separate side entrance to the basement provides endless possibilities. Live in it the way is and update as you go, renovate and flip, basement suite - you decide. Good roof, windows and furnace. Bright main floor layout, Finished basement with 3 piece bathroom, massive rec room(updated carpeting) with brick fireplace. Covered patio overlooking pie shaped lot and big private back yard. Oversized single garage with updated drive door. Everyone can park in the 5 car driveway. First time offered for sale, quiet street and neighbourhood. Attractive home with excellent curb appeal. (id:61476)
273 Parkview Hills Drive
Cobourg, Ontario
Your private nature retreat in one of Cobourg's most desirable neighbourhoods. This exceptional property backs onto a greenbelt while offering convenient Highway 401 access; the perfect balance of tranquility and connectivity. Nestled on a secluded lot adorned with mature trees and thoughtful landscaping, this home invites you to embrace the beauty of indoor-outdoor living. Step through the main floor and onto your private terrace, where the soothing sounds of nature await. Below, a second walkout from the finished basement leads to a serene patio overlooking your personal pond, flowing gardens, and the lush ravine beyond. Bird enthusiasts will appreciate the variety of wildlife that visits this natural sanctuary, while the established trees provide welcome shade during summer months. Inside, the heart of the home features a spacious eat-in kitchen that flows seamlessly into a welcoming family room anchored by the natural gas fireplace - ideal for both everyday living and entertaining. The main floor also offers a bright living room with an elegant bay window showcasing the front garden views. This flexible space can easily accommodate both living and dining areas to suit your lifestyle preferences. Retreat to one of three generously-sized main floor bedrooms, including a primary suite complete with walk-in closet and private four-piece ensuite. The main level is thoughtfully designed with an additional four-piece bathroom and convenient laundry room with direct access to the two-car garage (currently divided but easily converted back to an open configuration). The mostly finished lower level presents endless possibilities with its large family room, full kitchen, additional bedroom and dedicated den/office space. Pamper yourself in the luxurious four-piece bathroom featuring both a jetted soaker tub and separate shower. A second laundry area in the basement utility room adds exceptional convenience for multigenerational living. (id:61476)
1533 Clearbrook Drive
Oshawa, Ontario
Room to Grow, Space to Thrive! Welcome Home! 12 MONTH HOME WARRANTY INCLUDED! This updated Halminen-built beauty offers everything your family needs and more with over 3,400 sq. ft. of finished space, a flexible floorplan, and more than $150,000 in thoughtful renovations. Whether you're upsizing, looking for multi-generational living, or simply craving more space with style, this home delivers. The heart of the home is the bright, modern kitchen with quartz counters, stainless appliances, and two-tone cabinetry that adds a touch of contemporary flair. The breakfast area opens onto a sunny deck and private yard, where a shady gazebo creates the perfect summer reading nook or quiet retreat. Inside, the open-concept family room with gas fireplace offers a cozy space to gather, while separate living and dining rooms give you the option to entertain with ease. Upstairs, the spacious primary suite features a spa-inspired 5-piece ensuite and walk-in closet. The second bedroom has beautiful vaulted ceilings and an arched window that fills the room with natural light-ideal for a nursery, teen, or guest. With three more generous bedrooms and an upstairs laundry room, this home was made for family life. The lower level offers even more possibilities: a rec room for movie nights or workouts, plus a fully private in-law suite with kitchen, living room, large bedroom with egress window, and full bath with jetted tub. Perfect for parents, teens, out-of-town guests, or rental potential. Located within walking distance of schools, shopping, restaurants, and rec centres, and only minutes from the 401/407. Recent updates include a resealed driveway, windows, garage door, furnace, A/C (2019), reverse osmosis (2019) shingles (2018), and fresh porch paint (2025). Bonus: 12-month warranty on major systems & appliances included! (id:61476)
16 Don Hadden Crescent
Brock, Ontario
Welcome To 16 Don Hadden Cres! Located In A Charming & Ever Growing Community Of Sunderland. Check Out This Beautifully Updated 3 Bedroom, 3 Bathroom Detached Home Featuring A Very Bright & Airy Layout With Generous Sized Bedrooms, 9Ft.Ceilings On The Main Floor, Upgraded Luxury Vinyl Planks All Throughout The Main Floor & Upper Hallway, Upgraded Led Light Fixtures All Throughout With Controllable Switches To Adjust Lighting Preferences, Backing Onto Green Space & Much More! Walking Distance To Sunderland P.S. & Sunderland Memorial Arena, Close To All Amenities, Short Distance To Georgina, Uxbridge, Beaverton & Cannington. ** View Virtual Tour.** (id:61476)
140 Mary Street N
Oshawa, Ontario
Investors Take Note! 140 Mary Street North is a 12 year old, legal purpose-built triplex. Over $70k income potential! A property like this is a very rare find! Situated in the desirable O'Neill area of Oshawa close to schools, parks, transit, Costco, Lakeridge Health Oshawa, and walking distance to downtown. All three units are very bright and spacious with two large bedrooms, a full bathroom, open concept kitchen with centre island, and separate living and dining rooms. Each unit has its own private laundry, individual furnace, central air (Units 2 & 3), and owned hot water tank. The units are almost identical in layout. There is an abundance of cupboard and counter space in the kitchens, plus a pantry. All units have plenty of storage with a front hall closet plus large bedroom closets. Unit 1 (lower level) is home to the water room and master electric on/off switches. Three gas and three hydro meters - Landlord only pays the water! Each unit has its own electrical panel inside the unit for easy access when necessary. Unit 2 new central air 2019 (Lennox), Unit 3 new air conditioner June 2025 (Keeprite), Unit 3 new furnace 2023 . This property is ideal for an investor but could also work for someone looking to live in one unit and rent the others. Excellent and co-operative tenants in Unit 1 while the other two units are ready for you to choose your own tenants or move in yourself! All three units in this legal triplex present beautifully and have the same open, highly functional layout - come see for yourself! (id:61476)
9138 Danforth Road E
Cobourg, Ontario
Welcome to this impeccably maintained custom-built 3 bed, 3 bath home nestled on a stunning 1.74-acre retreat boasting breathtaking panoramic views of Lake Ontario and the picturesque Northumberland Hills. This property offers the perfect harmony of functionality and serenity, situated just 5 minutes from Highway 401 and the established Town of Cobourg. Upon entering, you'll be greeted by soaring vaulted ceilings and an open-concept design that showcases beautifully restored hardwood flooring (2024) in a sunlit living area. The newly renovated chefs kitchen is a true masterpiece, featuring elegant marble flooring, quartzite counters and backsplash, custom cabinetry, a spacious island, and premium fixtures (2024). The kitchen seamlessly connects to the dining room, which overlooks the back deck and the tranquil surroundings of mature trees within the beautifully landscaped yard. A conveniently located main-level laundry offers easy access to the sizeable 2-car garage. On the main level, you'll find a primary suite that features impressive vaulted ceilings with a 3-piece ensuite marble flooring and high-end finishes (2024), the sizable walk-in closet completes this space. Two additional well-proportioned bedrooms also showcase amazing views like every corner of this home. Completing this level is a stylish 3-piece bath, featuring exquisite finishes (2024). Ascend to the upper-level loft space overlooking the main level providing versatile options for use. An adjoining bonus room with a window is ready for transformation into your dream space. The lower level features a convenient walk-out entrance located near the main entry and boasts approximately 954 square feet of newly completed living space (2025), including a beautifully finished 3-piece bathroom (2025), presenting the potential for a future separate in-law suite. Don't miss the opportunity to see this full package home; turn key ready, on a beautiful lot, close to amenities and featuring so many more upgrades. (id:61476)
1545 Arborwood Drive
Oshawa, Ontario
LEGAL Basement Apartment in Prime North Oshawa Location! Welcome to this beautifully maintained and versatile 5-bedroom, 5-bathroom home, perfectly situated in one of North Oshawa's most convenient and sought-after neighbourhoods just minutes from schools, shopping, transit, parks, and more!The main floor offers a functional layout featuring a bright living room, formal dining area, cozy family room with fireplace, and an open-concept kitchen.Upstairs, you'll find 4 generously sized bedrooms, including a spacious primary suite with its own private ensuite.The fully finished basement is a LEGAL apartment with a separate entrance, boasting a living room, rec room, one bedroom, and two bathrooms. Perfect for multi generational living, extended family, or as a mortgage helper! Some Updates include: Windows 2023, Roof 2017, Shutters Front Room 2024, Kitchen Counter top/Back splash 2024, Garage Door Opener 2024, Front Door 2020, Pool Deck 2017, Stairs/Landing Carpet 2025, Hot Tub 2023, Basement Apartment 2016. Whether you're looking to accommodate in-laws, adult children, or generate rental income, this home offers the perfect balance of togetherness and privacy. (id:61476)
67 Ontario Street
Clarington, Ontario
Exquisitely updated, this exceptional residence seamlessly blends historic sophistication with modern conveniences. Ideally located within walking distance to schools, hospital and downtown Bmvlle, this elegantly restored family home features original character elements such as stained glass & transom windows, high ceilings, tall baseboards, detailed moldings, original hardwood floors, and built-in cabinetry. Enjoy spacious principal rooms, a formal, open concept living and dining area, and a stunning family room with a cozy gas fireplace. The huge, updated, eat in country kitchen is a show stopper boasting quartz countertops, stainless steel appliances, a walkout to a covered porch and private backyard. Upstairs, you'll find 3 generously sized bedrooms an office(playroom or 4th bedroom?) & beautifully renovated bathroom, including heated floors for added comfort. A truly rare opportunity to own a timeless home with the perfect blend of classic elegance and contemporary living. Additional finished basement offers a second family room, gorgeous laundry and dog washing station! (id:61476)
406 Wilson Road N
Oshawa, Ontario
Situated in a fantastic neighbourhood on a large lot, with close proximity to award winning schools, parks, trails, shopping and all amenities. This solid brick 2 bedroom bungalow has been meticulously maintained. Gorgeous eat in kitchen completely remodeled in 2022. Spa like bathroom remodelled in 2021. Bright family sized living room, hardwood flooring, high end window coverings. SGWO lead to 16x16 Cedar deck built in 2023. The lower level is unfinished and has the possibility of becoming a beautiful apartment with a separate entrance from the side yard. Expansive parking area, ideal for hosting multiple vehicles with ease. Explore the possibilities of this exceptional property, and imagine the lifestyle it can provide for you. Don't miss the opportunity to experience firsthand what makes this bungalow a true gem in its community. With wonderful gardens and a charming private fully fenced backyard backing onto ravine, this bungalow offers a peaceful retreat in the heart of the city. Schedule a showing today to see all that this property has to offer. This property is the perfect place to call home would work well for downsizers, multi family investor or a first time buyer looking to enhance this home and build equity. Shingles 2 yrs, Front Glass Door & Back SGWO 2 yrs, New Windows 10 yrs, Furnace 12 yrs (with, HEPA Air Purifier & Humidifier), 16x16 Cedar Deck 2 Years, Gutter Guards, 200 Amp Panel, High End Window Coverings. (id:61476)


