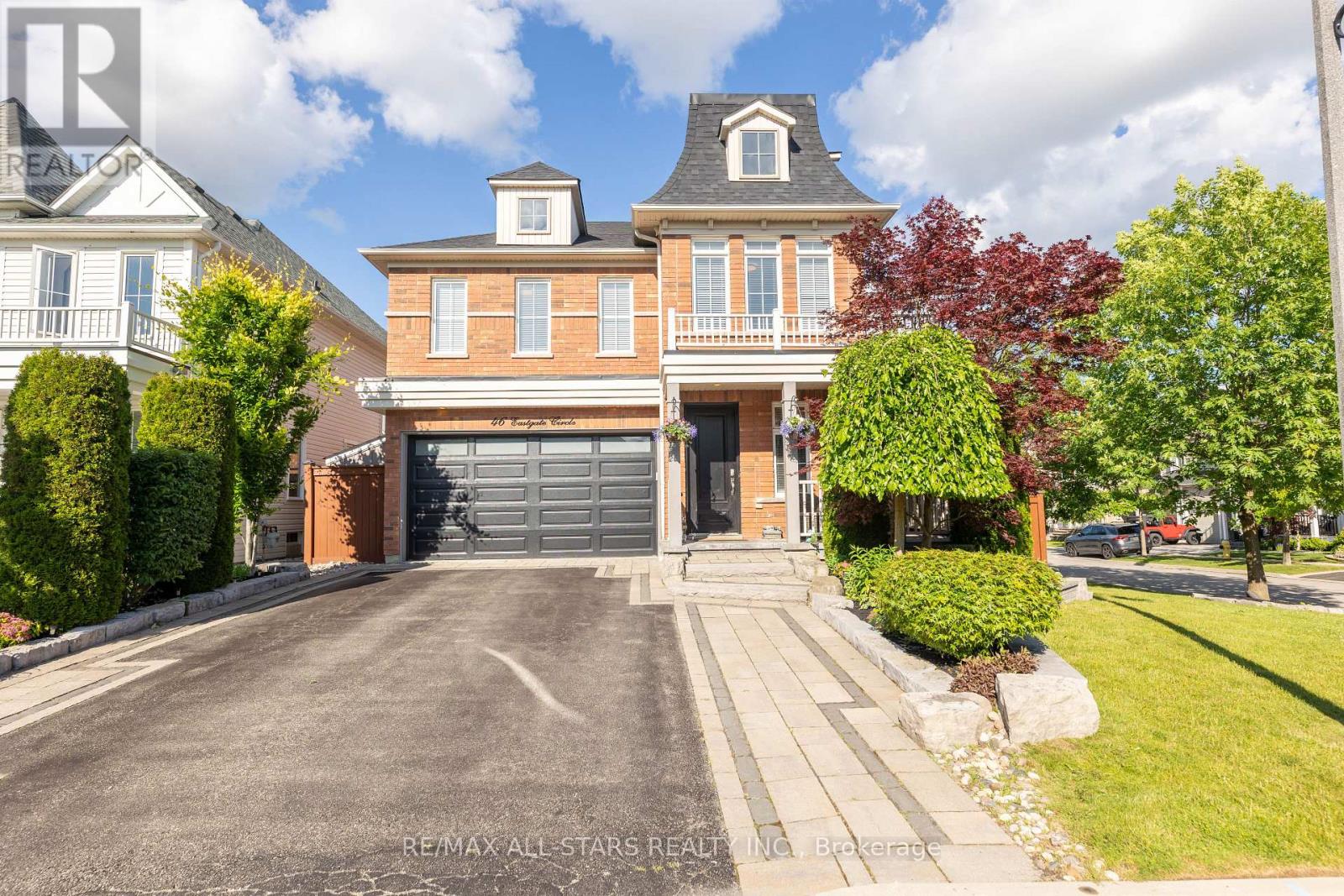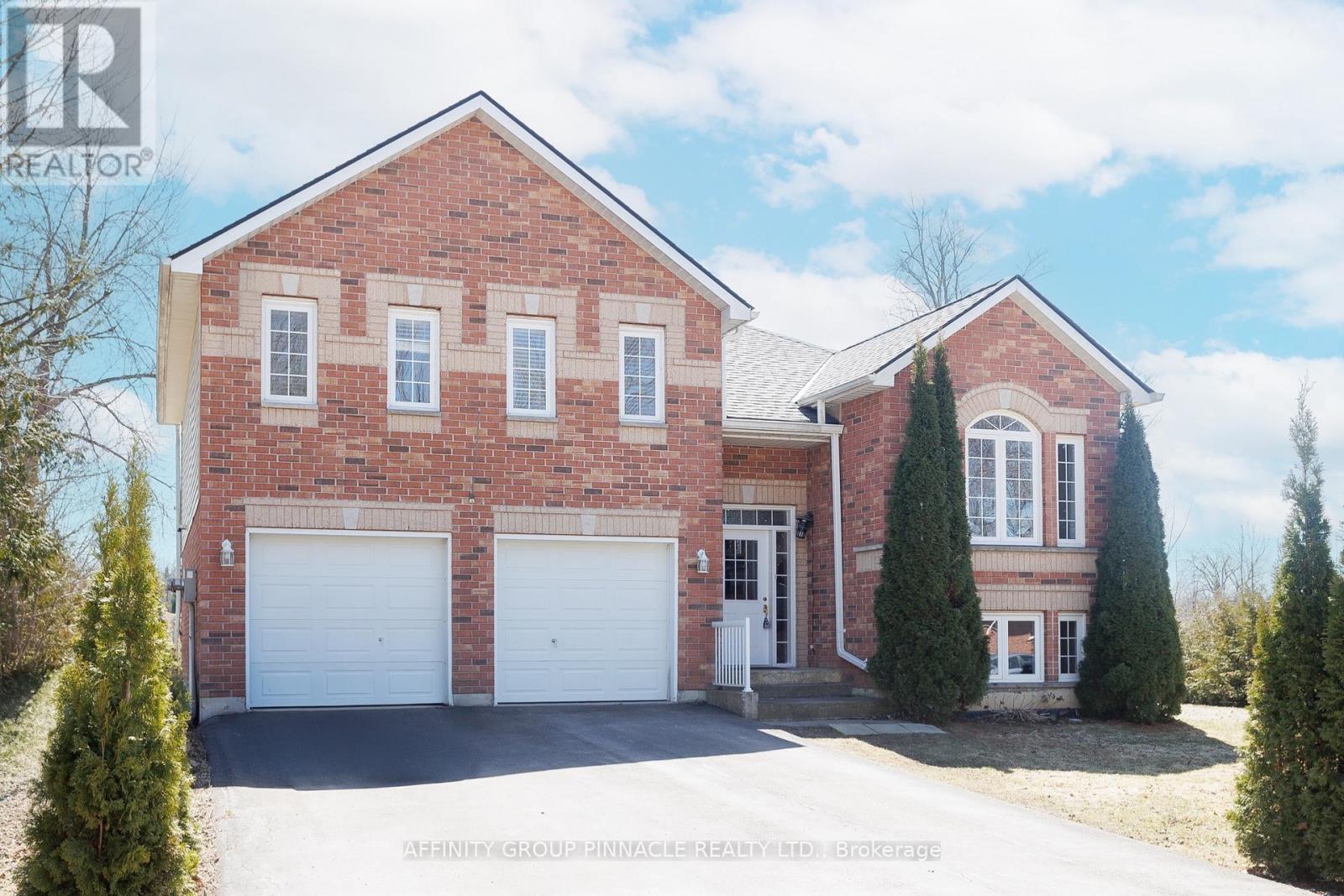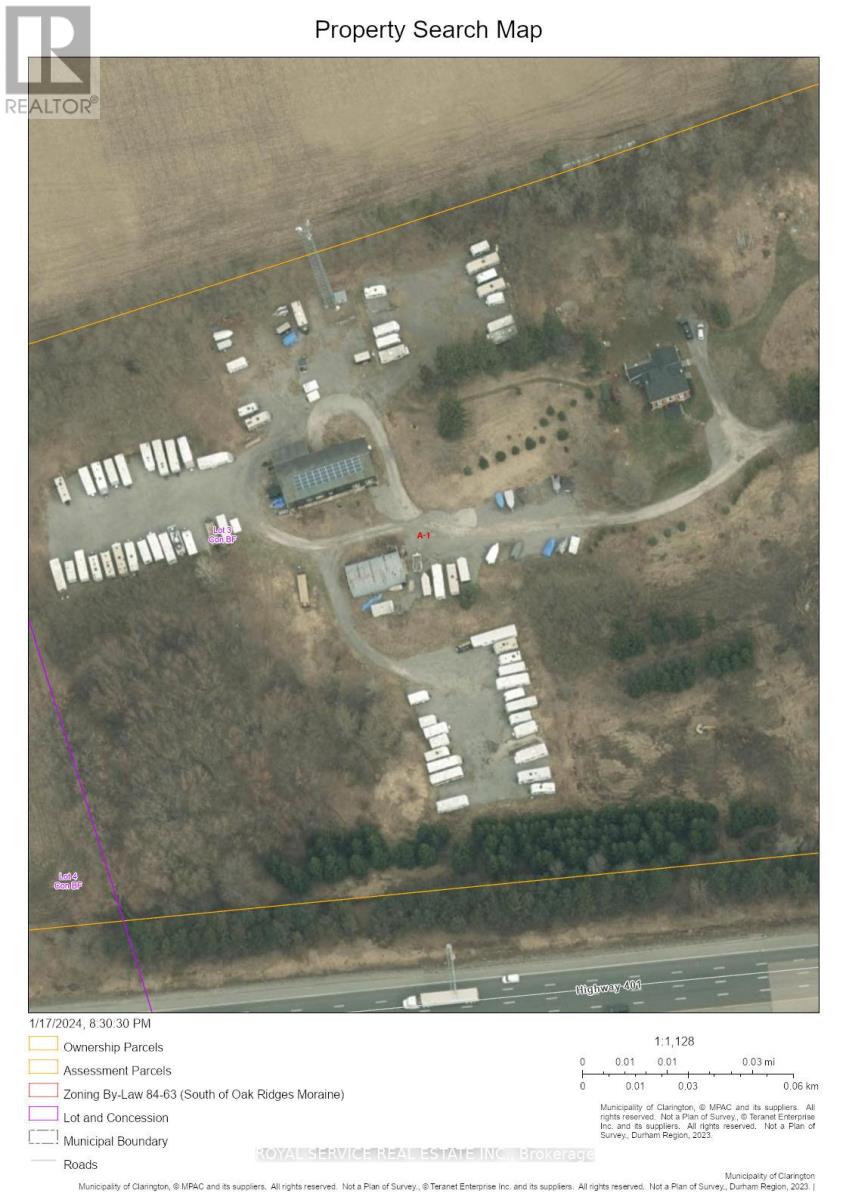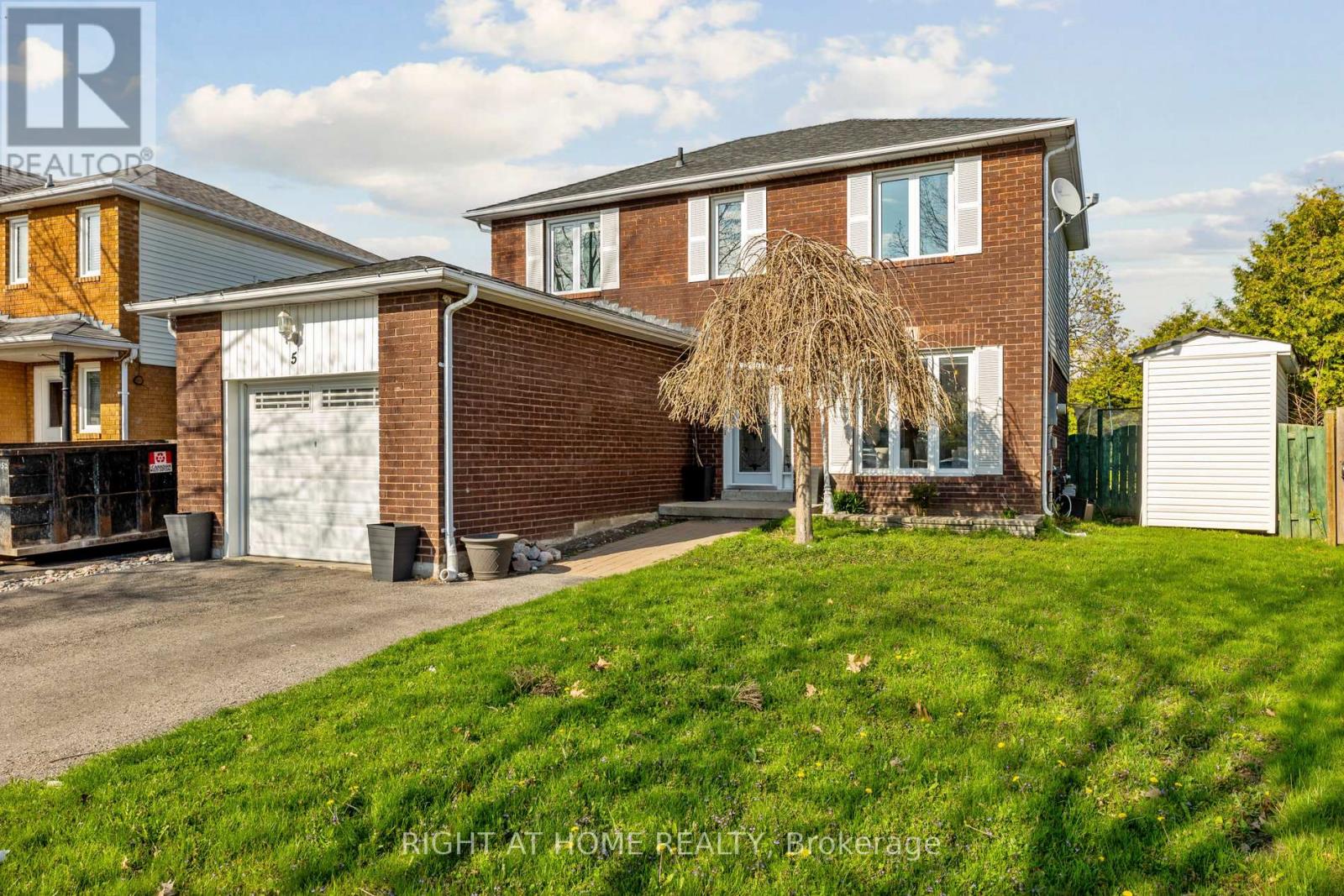3188 Grandview Street
Oshawa, Ontario
Exceptionally rare 1857 historic stone home on 80 picturesque acres. Enjoy breathtaking sunsets and panoramic views from this remarkable heritage property. A pristine cold-water stream winds through the rolling landscape, adding to the natural beauty. Conveniently located just minutes from Highway 407 and close to all amenities. The farm boasts extensive road frontage on a paved road and also borders Columbus Road for added accessibility. Outbuildings include a 30x85 ft main barn with hydro and a 30x72 ft drive-in shed, also powered. Own a piece of Canadian history become the proud steward of this treasured heritage estate. (id:61476)
46 Eastgate Circle
Whitby, Ontario
IDEAL NEST! Beautiful, modern, all brick, 4+1 bedroom, 4 bath home with backyard oasis! Fully renovated home, gourmet kitchen, stainless steel appliances, quartz counters, fully finished lower level w/wet bar and fireplace and new roof May 2024. Professionally landscaped (150k spent), manicured gardens, irrigation system, swimming pool, gas fire pit and BBQ's. Enjoy every day in this gorgeous home, situated on one of the quietest and kid friendliest streets in the neighbourhood. Great schools, walking trails, green spaces and all the shops, great restaurants and boutiques of charming Brooklin are only steps away. Minutes to 407. They don't come as turn key as this very often! (id:61476)
1982 Solar Place
Oshawa, Ontario
Welcome to Your New Home! Nestled in the desirable Windfields community, 1982 Solar Place is a 3000 sqft haven of comfort and style in a family-friendly neighbourhood. With excellent schools, scenic walking trails, and a variety of grocery and retail options nearby, this location truly embodies community living. Plus, easy access to the 407 provides both convenience and tranquility. Step inside and be captivated by the thoughtful upgrades throughout this exquisite home. Elegant coffered ceilings and a blend of hardwood and marble tile floors create an inviting atmosphere. The spacious living and dining areas are perfect for hosting memorable gatherings, while the well-appointed kitchen seamlessly flows into the cozy eating area and family room, ideal for cooking and entertaining. A private office space offers a quiet retreat for work or study, and the main floor laundry area conveniently located near a second front entrance and garage enhances everyday living. Venture outside to discover a serene two-tiered deck just off the kitchen, complete with a gas hookup for your BBQ and an automatic awning, perfect for enjoying sunny afternoons. This outdoor haven is ideal for al fresco dining or unwinding with a good book. Ascend the stunning custom oak staircase, greeted by a beautiful stone wall, to find your private sanctuary. The primary bedroom retreat features a luxurious 4-piece ensuite and two walk-in closets. Three additional generous bedrooms share a well-designed main bathroom, with a fourth bedroom offering its own 3-piece ensuite. The two car garage, finished with durable epoxy flooring, ensures easy cleanup, while the expansive 6-car driveway, free of sidewalks, adds to your convenience. Professionally landscaped grounds equipped with a sprinkler system enhance the homes stunning curb appeal and create a warm welcome. Don't miss the chance to make this exceptional residence your own! (id:61476)
81 Main Street
Brighton, Ontario
A remarkable Family Residence along Northumberland's Apple Route in the quaint downtown area of Brighton, and right on Main Street for the Entrepreneur and Home-Based Business Owner looking to establish themselves in the thick of it. Built in 1850, and updated over the last 20 years, you will immediately feel at home as you cross the threshold and get wrapped up in a light and warm energy. A total of 5 bedrooms and 2+2 bathrooms are spread across 2 Floors and 3500sf, and can be separated into two distinct areas by the closing of 2 through-doors, a remnant of its former life as a Duplex. The main level welcomes you with a grand front reception room showcasing 13-14ft ceilings, full-height windows, a wood-burning fireplace, and stunning moldings. This room (and private 2pc bath) have been the anchor of several successful family businesses. The rear of the main level is where the heart of the home lives, with a historic dining room that opens into an addition with a modern kitchen/great room flooded with natural light and overlooking 3 private yards. Modern design and standards blend with historic charm throughout the entire home, and upgrades are evident throughout. From a metal roof, newer front roof, vinyl mansard shingles, upgraded windows, blown-in insulation of exterior walls and below the kitchen addition, and upgraded mechanicals (on-demand HW, 2 NG furnaces, AC), you can be reassured that the big items have been taken care of. A full list of upgrades and work is available. This property has 3 beautiful private yards that provide space for everyone, including your dog, with their own space where biodegradable pine shavings have been used for ease of clean up. A double garage and additional exterior parking for up to 6 more means that your family can grow in place with extra space for guests/clients. The property could easily be returned to a Duplex and investment property, or used as an AirBnB right in the thick of Brighton with eerything at your fingertips. (id:61476)
36 Ball Avenue E
Brock, Ontario
Welcome to 36 Ball Avenue East! This newly renovated, spacious 3+1 bedroom, 3 bathroom home features an open concept main floor with a brand new kitchen including modern appliances, perfect for all of your entertaining needs. The primary suite has a 4 piece ensuite and walk-in closet for ultimate comfort and space. The fully finished basement offer incredible versatility, featuring a second kitchen, new laundry room, family room, potential additional bedroom space, and a 3 piece bathroom - ideal for extended family or guests. This beautiful home sits on a spacious lot which provides a great space for entertaining or head to the Community Water Access park with a dock, perfect for fishing or swimming. Also take advantage of the direct walking access to Lock 38-Talbot which is a part of the Trent Severn Waterway. Located nearby is the Western Trent Golf Club or Fair Havens Camp & Conference which is within walking distance! Only 10 minutes to Beaverton, 30 minutes to Orillia & 1.5 hrs to the GTA. (id:61476)
438 Rickard Road
Clarington, Ontario
These 20.6 acres are designated "Employment Lands" in the Region of Durham 2023 Official Plan, as ratified by the Province of Ontario on Sept 3, 2024. The property has 1,273 feet frontage on north side of Highway 401 immediately west of Highway 35/115 Interchange. This location provides easy access toHwy 2, Hwy 401 & Hwy 35/115. Well maintained farmhouse (duplex) and outbuildings (see photos). MPAC Assessment states "Code 221 - Farm with residence - with commercial/industrial operation". The property has many streams of income, to the potential of $160-180k per year for the new owner/operator: a) long term lease with communication tower company, b) well established recreational vehicle storage business (since 1996 - see aerial views), c) municipal certified legal non-conforming residential duplex-farmhouse, d) 12 KVW Micro Fit Producer. Buyer responsible for completing own due diligence. See MLS Listing for additional files. Seller will consider VTB. (id:61476)
1101 Mohawk Street
Oshawa, Ontario
Located in North Oshawa, welcome to this rare, 4-level back split offering an impressive 2400 sq ft of living space! Originally built for the builder, this meticulously maintained 4-bedroom home has been proudly owned by the same family since 1979. Every room is generously sized, from the oversized living and dining areas which feature stunning original plaster ceilings that showcase the craftsmanship of this era, to the eat-in kitchen with a moveable island, banquette seating, and walkout to a sunny deck-perfect for morning coffee or a BBQ. The kitchen is brightened by a solar tube that fills the space with natural light.The upper level has 3 large bedrooms, including a spacious primary with 3-pc ensuite. The lower level boasts an enormous family room with gas fireplace and walkout to the backyard, plus a 4th bedroom, laundry room, and 2-pc bath. The basement includes a finished rec room, workshop, utility room, cold storage, and a pristine crawl space. The home offers a high-ceiling garage with convenient interior access, great curb appeal, and many important updates including most windows and the front door. This is a home that truly keeps on going. The backyard is a private oasis with no rear neighbours, featuring a tranquil pond and lush landscaping. A convenient side entrance offers potential for an in-law suite or separate access for extended family. Families will appreciate the proximity to Sunset Heights Public School, literally just steps away, and nearby Catholic St. Christopher. Secondary schools such as O'Neil CVI and Monsignor Paul Dwyer Catholic High School are also close by. Enjoy outdoor activities at nearby parks like Somerset Park, Brookside Park, and Cedar Valley Conservation Area, offering trails, playgrounds, and scenic views.This exceptional property combines spacious living, thoughtful design, and a prime location, making it a perfect place to call home. (id:61476)
5 Coulson Court
Clarington, Ontario
Welcome Home to 5 Coulson Court! This 3 Bedroom, 3 Bathroom Detached Home Is Located In A Family Friendly Neighbourhood With A Pie Shaped Lot On A Cul De Sac & Backs Onto A Park. The Home Features A Highly Functional Layout With Updated Flooring, Open Concept Kitchen With Quartz Counters, Stainless Steel Appliances & Walk-Out To Your Private Backyard, Perfect For Entertaining! The 2nd Floor Includes 3 Well Sized Bedrooms, Highlighted By The Primary Bedroom, Which Includes A Walk-In Closet & 2 Piece Ensuite. Ample Parking In The Driveway For 4 Cars Plus 1 Car Garage. Located Close To Major Amenities Including Parks, Community Centre, Schools, Shopping Plazas and Highway. You Will Not Be Disappointed! (id:61476)
37 - 1701 Finch Avenue
Pickering, Ontario
LOCATION, LOCATION, LOCATION!! Beautiful Coughlan. **ENERGY STAR HOME executive townhome in an unbeatable location!! Pride of ownership and impeccably kept! 1,700 square feet of space! Gleaming hardwood floors throughout the main floor and basement! Pot-lights throughout! Freshly painted! California shutters throughout the entire home!! 2 ensuite bathrooms upstairs makes for 2 master bedrooms! A massive eat-in kitchen with an island that includes a breakfast bar, granite countertops, and a walkout to a private deck surrounded by lush greenery! Gorgeous open concept living and dining room with a second walkout to a lovely stone enclosed balcony perfect for reading or your morning coffee! Fully finished above ground basement! This home is right off the 401, just minutes to the 407, and is surrounded by every restaurant and shopping amenity you can imagine! Just minutes to the GO train, and the newly updated Shops at Pickering! Less than a 10 minute drive to the waterfront! This meticulously maintained townhome is waiting for you to call it home! (id:61476)
473 Joseph Gale Street
Cobourg, Ontario
Welcome to East Village in the beautiful Town of Cobourg, a sought after community located a walk or bike ride to Lake Ontario's vibrant waterfront, beaches, downtown, shopping, parks and restaurants. This brand new, gorgeous 2 Bedroom, 2 Bath bungalow features stylish upgrades and finishes. Upgraded Kitchen with Island, modern light fixtures and loads of cabinet space. Open-concept Dining/Kitchen/Living Space with coffered ceilings. Relax in the Great Room or host family gatherings. Primary Bedroom with a walk-in closet and ensuite. Second Bedroom can be used as a Guest Room, Den or an Office for your work-at-home needs with available fibre internet. Upgraded oak stairs lead to your full Basement, perfect for storage, workshop or extend your living space even further with option to add Bedrooms, Rec Room and Bathroom (includes rough-in). Attached garage with upgraded garage door opener. Includes Hi-Eff gas furnace, HRV for healthy living, Luxury Vinyl Plank & Tile flooring. Builder is registered with TARION for 7 Year Home Warranty Program. Easy commute to GTA via car or VIA. Enjoy living in Cobourg's beautiful east end location. Complete list of upgrades and optional basement floor plans available. Move right in and enjoy life in Cobourg...Immediate possession available! Interior photos are virtually staged. (id:61476)
6209 5th Concession
Uxbridge, Ontario
Welcome to your dream retreat on 6.13 stunning acres in Uxbridge. This fully renovated bungalow offers approx. 4,240 sq ft of thoughtfully designed living space, featuring 3+2 bedrooms and 4 bathrooms with heated floors, and a 4-zone HVAC system, blending modern upgrades with timeless charm. The brand-new kitchen is a showstopper, boasting exquisite finishes, ample cabinetry, and an open layout that flows seamlessly into the main living area ideal for entertaining or relaxing with family. The expansive primary suite is a true sanctuary with a luxurious 5-piece ensuite and generous walk-in closet. Downstairs, you'll find a bright and spacious sound proofed in-law suite with its own kitchen, laundry, and walkout perfect for extended family or guests, complete with heated floors. Two cozy wood-burning fireplaces add warmth and character throughout the home. From the upper level step outside to a massive south-facing deck with InvisiRail glass railing that overlooks the property's lush landscaping, two tranquil ponds with fountains, and your very own cabin tucked in the woods with a composting toilet, a peaceful escape or creative haven. For hobbyists, tradespeople, or anyone needing extra space, the detached insulated 3-bay stall/garage featuring it's own separate internet is a rare find. Plus, enjoy a 4 car wide detached garage, separate man cave, wood working shed and hot tub gazebo for the ultimate oasis. This unique property combines privacy, luxury, and versatility perfect for multi-generational living, outdoor lovers, or anyone seeking an extraordinary lifestyle just 5 minutes from downtown Uxbridge and 20 minutes to the 404. (id:61476)
1705 - 1480 Bayly Street
Pickering, Ontario
Luxury living at its finest in this stunning 2-bedroom penthouse corner suite. Ideally located in the heart of Pickering, just a 7-minute walk to Pickering GO Station and steps from Pickering Town Centre, this beautifully upgraded suite offers unmatched convenience. With over 900 sq ft., 10 ft ceilings and boasting a bright, open-concept layout, this unit feels spacious, combining elegance with everyday functionality. Featuring large windows with custom motorized blinds, smooth ceilings, and premium finishes throughout, including upgraded trim, flooring, cabinetry, and tile. Primary suite offers a 3-piece ensuite and custom walk-in closet. Step outside and take in breathtaking lake views from your large west-facing 124 sq. ft. balcony, perfect for entertaining, gardening and unwinding watching the sunset. Enjoy resort-style amenities, including: Outdoor pool with cabanas, state-of-the-art fitness centre with yoga room, rooftop terrace with BBQs, elegant party room includes full kitchen and more. Enjoy peace of mind with 24/7 concierge. This unit comes with parking and locker, both conveniently located on P1 level. Also included is a large ensuite laundry room. This unit offers a split bedroom layout ensuring privacy and comfort. Set in one of GTA Easts' fastest-growing communities, you're surrounded by top-rated schools, parks, shopping, dining, groceries, a library, cinema, and more. With easy access to major highways and a quick train ride to Union Station, this is a prime opportunity for homeowners and investors alike. Sophistication, world-class amenities, and a location that can't be beat, this is the one you've been waiting for. (id:61476)













