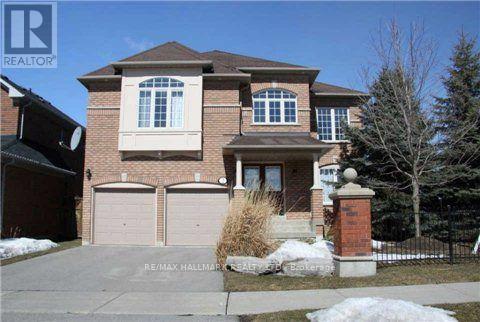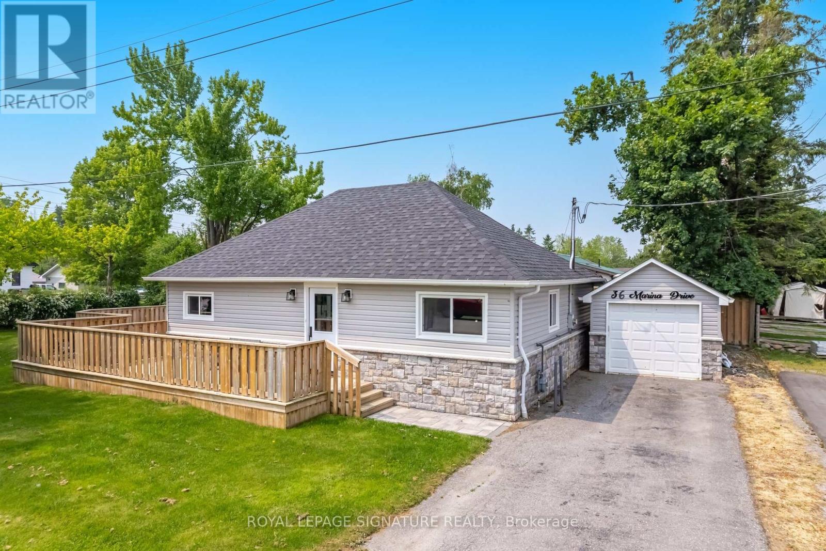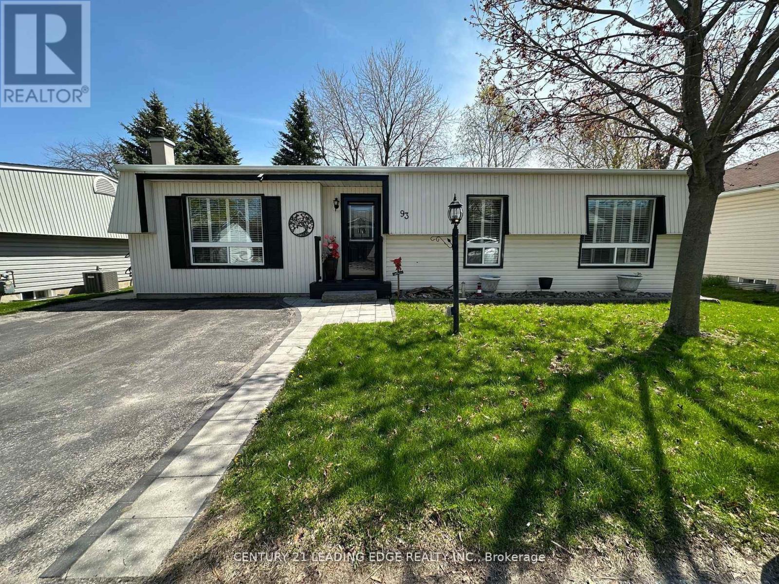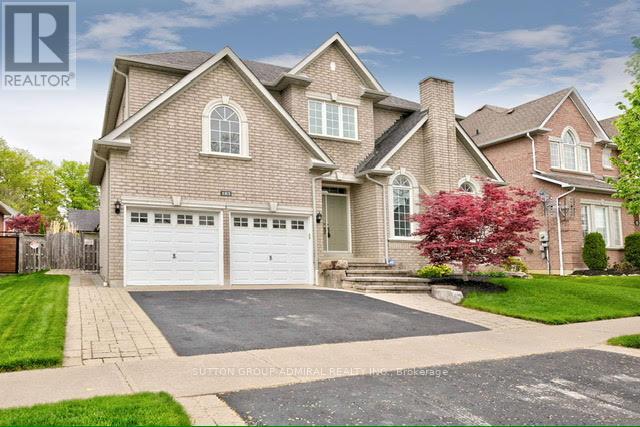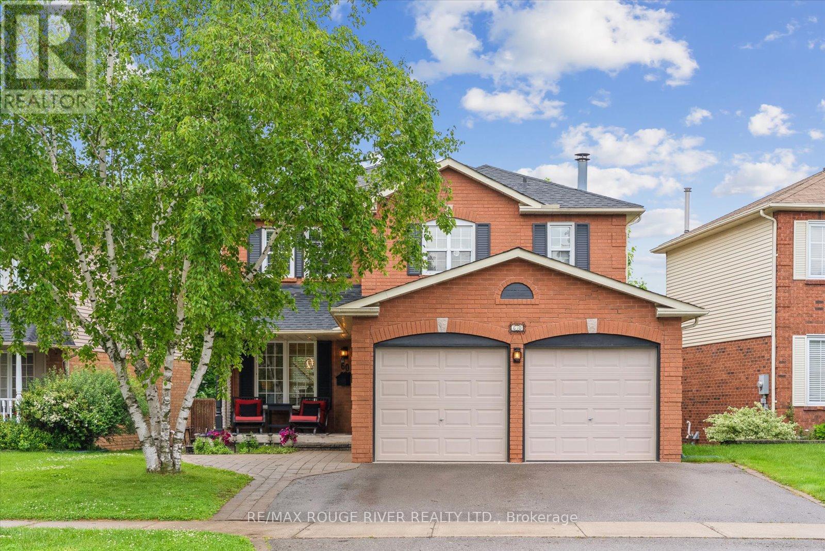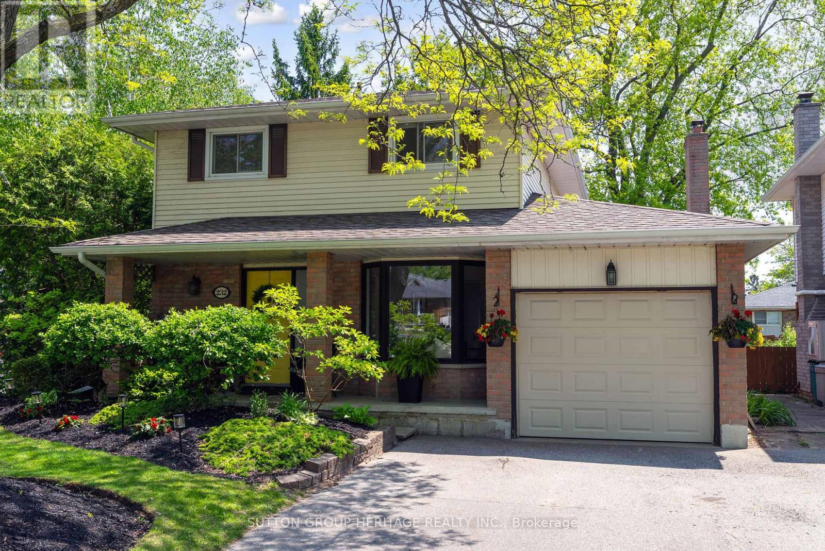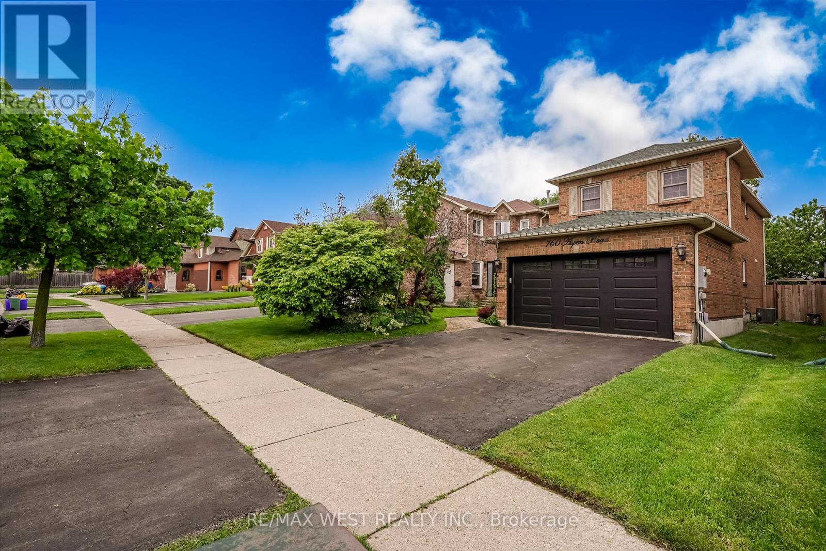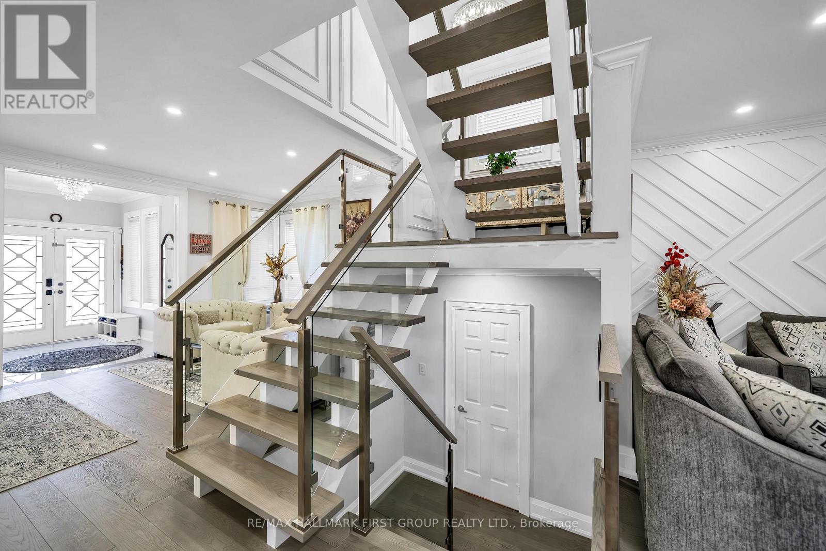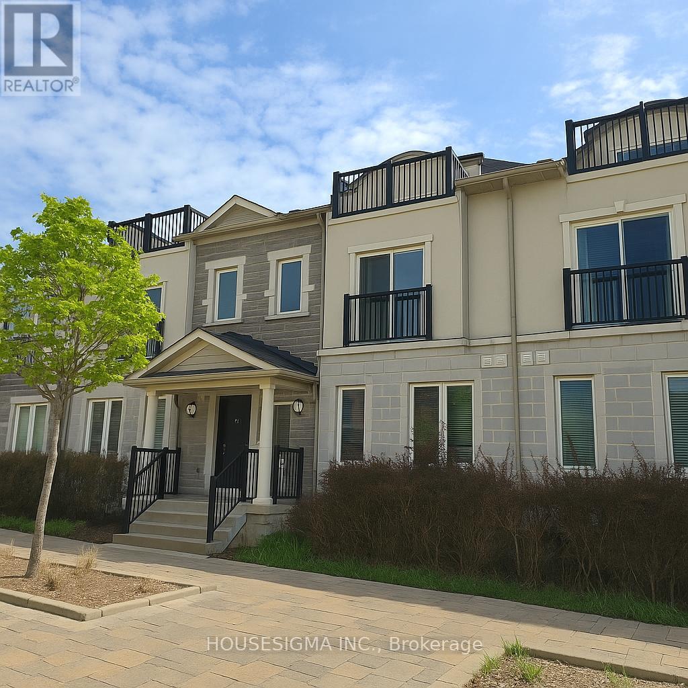2 Twin Streams Road
Whitby, Ontario
Prime Location in Williamsburg-Whitby's Most Sought-After Neighborhood! All-Brick 4-Bedroom home with office, perfectly situated within walking distance to top-rated schools, parks, and all essential amenities. Main level beautiful hardwood flooring and ceramic tiles throughout. Enjoy a beautifully land scaped backyard oasis with mature trees, decking for entertaining. An inground sprinkler system(as is ) and a fully finished basement with a separate entrance and a 3-piece bathroom, ideal for in-law or income potential. Dont miss this exceptional opportunity in one of Whitby's finest communities! (id:61476)
36 Marina Drive
Scugog, Ontario
Enjoy this renovated 2 bedroom bungalow that is in a family friendly lakeside community with a park across the street. Lake Scugog and a marina are only two short blocks away. Lake Scugog is known for its sandy bottom beaches, great boating, swimming and fishing. This elegant 2 bedroom bungalow was extensively renovated in 2021 and has it all. The living room with cathedral ceiling and glowing electric fireplace lends itself to a sense of complete relaxation. Feel like something more adventurous? Enjoy the sparkling pool (approx 20 feet long by 14 feet wide)and surrounding deck with plenty of room for entertaining or enjoy the private yard. Comes with a one car detached garage with workshop too! Play basketball, beach volleyball while the kids are enjoying the playground and skate park inthe park right across the street. This home is in the quiet lakeside community of Caesarea, only ten minutes to amenities and restaurants in beautiful Port Perry. (id:61476)
93 Wilmot Trail
Clarington, Ontario
Welcome To Your Dream Retreat In The Vibrant Adult Lifestyle Community Of Wilmot Creek! Rare Bonus offered : Unspoiled Full Basement - NO Crawl Space Here! Plenty of room for storage! This Beautifully Updated 2-Bedroom, 2-Bathroom Home Offers Modern Living With A Touch Of Elegance! Step Inside To Discover A Bright, Open-Open concept Home with walk-out to a SUNROOM!!. Ideal For Outdoor Gatherings Or Enjoying Serene Mornings. Listen to the birds and enjoy Mother Nature! The Spacious Kitchen Boasts Stunning Quartz Countertops And Ample Cabinetry, Perfect For Culinary Enthusiasts And Entertaining Guests. Relax In The The Cozy Living Room with a large Picture Window! Retreat To The Principal Bedroom, Which Includes A Generous Walk-In Closet And A Private Ensuite Bathroom For Your Convenience. BRAND NEW Furnace and Central Air! Roof Reshingled 2020! New Front Porch and Walkway 2020! Kitchen renovated 2021 including Quartz Counter Top, Hardware, Backsplash, etc! New Skylight in 2022! New Deck and railings 2023! New garden Shed 2024! In Addition To Your Beautiful Home, Enjoy The Stunning Lakefront Shoreline And A Wealth Of Amenities, Including A 9-Hole Golf Course, Tennis Courts, Indoor And Outdoor Pools, Hot Tub, Sauna, Fitness Center, Billiards, Shuffleboard, Woodworking Shop, Numerous Activities And Much More. There's Something For Everyone In This Active Community! Located Just A Short Stroll From The Clubhouse, This Home Offers Easy Access To All These Fantastic Amenities, Enhancing Your Lifestyle. Don't Miss This Opportunity To Enjoy Comfort And Community At Beautiful Wilmot Creek in Newcastle! **EXTRAS** Monthly Land Lease/Maintenance Fees Include House Taxes ($890.96 + $123.04 = $1,014).Maintenance Fees Covers Water/Sewer, Driveway & Road Snow Removal And Access To All Amenities. Extras : Inclusions: Existing Stainless Steel Refrigerator, Stove, Microwave, Dishwasher, Washer, Dryer, All ELFs, All Window Coverings. (id:61476)
183 Tormina Boulevard
Whitby, Ontario
Executive 2948 Sqft, 4 Bedroom and 3 full washrooms on second floor With An Appealing Open Concept Design. 9 feet ceiling on Main Floor. Moving condition. Many Luxurious Upgrades Throughout Including Extensive Pot Lighting, Gleaming Hardwood Floors Including The Grand Spiral Staircase. Two gas fireplaces. Beautiful Gourmet Kitchen Featuring Breakfast Bar, Siena Maple Cabinetry, Large Panty, Upgraded Stainless Steel Appliances. The main floor laundry/mudroom offers garage access and functional storage. Finished basement with two bedrooms, wet bar and Central Island. Major updates include Roof (2024), Furnace (2024) ,New Painting (2025) , New Broadloom (2025), Upgrade washrooms (2025). Ravine is just steps away.Near to Mall, Restaurants, Bank and Public Transit. Sinclair Secondary School Area, Great Neighborhood! (id:61476)
60 Bonnycastle Drive
Clarington, Ontario
Welcome to this charming and spacious three-bedroom home, ideally located in the heart of Bowmanville. Thoughtfully designed for both comfort and functionality, this beautifully maintained home features a bright living room, a formal dining room, and a separate family room - providing ample space for everyday living and entertaining. The bright, well-appointed kitchen includes a generous family-size eating area with views of the backyard, perfect for casual meals and gatherings. Upstairs, you'll find three comfortable bedrooms. The spacious primary suite offers two double closets and a tastefully updated 4-piece ensuite bath. The fully finished walk-out basement extends your living space, opening onto a lovely deck that overlooks the private backyard - ideal for outdoor entertaining or quiet mornings with a cup of coffee. The basement also includes a 4-piece ensuite, making it a perfect setup for extended family, guests, or a multi-generational living arrangement. Additional highlights include a private driveway with parking for up to three vehicles. Gorgeous deck off the kitchen offers west views - spectacular sunsets and beautiful gardens. Enjoy the front porch -the perfect way to relax and enjoy the neighbourhood charm. A rare find in a highly desirable location, this home offers the perfect blend of space, versatility, and warmth, ready to welcome its next chapter. (id:61476)
1641 Middleton Street
Pickering, Ontario
Entertainers Dream!!! This Home Truly Has It All. From A Resort Style Backyard With Inground Pool, Sitting Area With Built-In Napoleon Gas Fire Table, Custom Lighting And A TV Setup, Every Detail Right Down To The Outdoor Kitchen Equipped With A Napoleon BBQ, Outdoor Fridge, Garage & Paper Towel Holder - Your Guess Will Never Want To Leave. As You Walk Into Your New Home You Will See Your New Garage Doors, Custom Flag Stone Pathway and Porch Completed With Glass Railings. Inside Is No Different With Hardwood Floors, Newer Kitchen, Recently Upgraded Powder Room, Living, Dining & Family Room With Fireplace. Even The Popcorn Ceiling Has Been Removed! The Primary Bedroom Features A Recently Updated Ensuite, Large Dressing Area (Or Can Be Used For A Nursery Or Office) And A Large Walk In Closet. 2 Other Large Bedrooms With No Carpet Anywhere. The Basement Has Been Partially Finished With Custom Floor Mats And Turned Into A Great Home Gym. You & Your Kids Will Never Need To Go On Vacation As This Home Truly Feels Like A Resort. Newer Roof (Approx 8 Years), Newer Furnace And So Much More. Close To Schools, Parks, Hwy 401, Etc.... (id:61476)
232 Kensington Crescent
Oshawa, Ontario
Ready to fall in love? Book your appointment today to view this 3+1 Bedroom, 3 Bathroom quality-built Kassinger home in sought-after North Oshawa! Situated on a stunning corner lot along a mature, tree-lined street, this home has beautiful curb appeal and a gorgeous backyard with a charming playhouse and offers complete privacy. Enjoy the convenience of no sidewalk to maintain and plenty of parking with a four-car driveway. Imagine pulling in each day, proud to call this home yours! Relax on the front porch overlooking the perennial gardens with your morning coffee. Inside, the charm continues with a bright and spacious main floor. The formal dining room, currently used as a home office, features a lovely bay window with views of the front yard. The large eat-in kitchen easily seats six and has the formal living room on one side and a cozy family room on the other. This level beams with sunshine from the many oversized windows! Upstairs, you'll find three generously sized bedrooms and a recently updated, oversized main bathroom. The finished basement offers even more living space with a large rec room, gas fireplace, and a built-in office nook/gaming area, perfect for the whole family to enjoy. There's also a spacious 4th bedroom, a 3-piece bathroom, laundry room downstairs and plenty of storage. For outside storage, there is a garage with shelving plus a double-sided shed at the side of the home for your gardening supplies and much more! Don't miss out! Offers accepted anytime. Book your private showing today! (id:61476)
27 Forest Grove Drive
Whitby, Ontario
4 +1 Bedroom 3 Bathroom Detached Home In Pringle Creek Whitby * Totally Renovated * New Hardwood Floors on Main & Second * New Oak Stairs With Wrought Iron Pickets *New Kitchen with Quartz Counters & Backsplash * Breakfast Area with Walk-out to Deck * New Bathrooms * Freshly Painted * Entrance Through Garage * New Oak Stairs With Wrought Iron Pickets * Primary Bedroom With 6 Pc Ensuite * Front Interlock Walkway * Finished Basement With Bedroom, Rec Room, Den ad New Vinyl Floors * Steps to Catholic Elementary Schools & Sinclair High School, Parks, Shops, Hwy 401, & More * Furnace & Central Air (8 Yrs) Roof (15 Yrs) * Windows (10 Yrs) (id:61476)
760 Aspen Road
Pickering, Ontario
Immaculate, Fully Upgraded Home in Sought-After Amberlea! Prepare to be impressed by this beautifully renovated home featuring a modern chef's kitchen with stainless steel appliances, a spacious pantry, and elegant Pella sliding doors that open to a custom-built deck, perfect for entertaining. Enjoy rich hardwood floors throughout the living, dining, and family rooms, complemented by a cozy gas fireplace and California shutters that add warmth and style to the family space. The professionally finished basement boasts pot lights and a striking stone fireplace, ideal for relaxing or hosting guests. Upstairs, you'll find upgraded windows, a convenient second-floor laundry with washer and dryer, and ample space for the whole family. Located in a family-friendly neighborhood with top-rated public and Catholic elementary and high schools nearby, and just minutes from a shopping plaza (750m), major mall (2km), and easy access to Highways 401 and 407. This home truly stands out, move in and enjoy! (id:61476)
1249 Leacock Court
Oshawa, Ontario
Welcome to this stunning 4-bedroom, 4-bathroom home with a double car garage, located on a quiet cul-de-sac in the highly sought-after Taunton neighbourhood of Oshawa. Set on a deep, premium lot, this property truly stands out with an above-ground pool, hot tub, a large tiered deck, and a spacious patio with an awning perfect for entertaining or relaxing with family.Inside, the home has been beautifully renovated from top to bottom. Enjoy 9-foot smooth ceilings, elegant crown moulding, and open riser staircases with sleek glass railings that give the space a modern and open feel. The kitchen is a showstopper, featuring quartz countertops, a matching backsplash, and plenty of space for cooking and gathering.Hardwood floors run throughout the main and upper levels, adding warmth and style. Downstairs, the finished basement includes vinyl flooring laid over a Dricore subfloor membrane, offering both comfort and durability. You'll also find a spacious recreation room, a custom-built pub-style wet bar, and a dedicated exercise room ideal for entertaining or staying active at home. New Garage doors and Front entrance doors.This home is tucked into a friendly, family-oriented community close to top-rated schools, parks, shopping, restaurants, and major highways, not to mention that there's no sidewalk to shovel the snow. From the beautifully finished interior to the thoughtfully landscaped backyard, every detail has been considered. Don't miss your chance to own this incredible home in one of Oshawa's most desirable neighbourhoods. (id:61476)
506 - 712 Rossland Road E
Whitby, Ontario
Excellent Investment Or Own This 2 +1 Bedroom In Whitby. Excellent Location Close To School, Church, and Shops. You Will Not Be Disapppointed! (id:61476)
11 - 1040 Elton Way
Whitby, Ontario
Welcome to this stunning 3-bedroom, 3-bathroom approximately 1456 sq ft above ground 3-storey luxury townhouse in the highly desirable Pringle Creek community of Whitby. This bright and modern home offers a spacious open-concept layout with 9-foot ceilings on the main floor, oak staircase, and stylish flooring. The contemporary kitchen features granite countertops, ceramic backsplash, stainless steel appliances, upper cabinetry, and a breakfast bar that comfortably seats four for both entertaining and everyday living. Upstairs, you'll find a convenient laundry area and a private primary suite complete with a 4-piece ensuite and access to your own rooftop terrace an ideal spot to unwind. Freshly paint (May 2025), Brand new flooring in all Bedrooms (May 2025), Completely renovated upper stairs (May 2025). Tankless water heater, Furnace Air conditioning is owned which will be a monthly savings of $140 per month as compared to other units. Property is virtually staged. Direct underground access to your unit makes parking effortless. Located minutes from HWY 401, 407, and 412, and close to Whitby Mall, restaurants, top-rated schools, public transit, the library, and Whitby GO Station, this home offers the perfect blend of luxury, comfort, and convenience. (id:61476)


