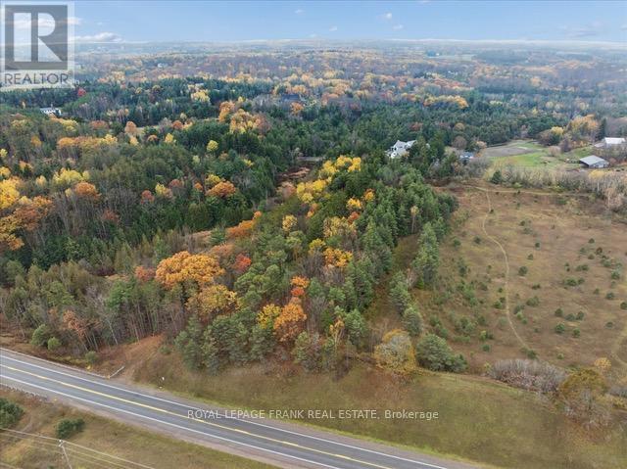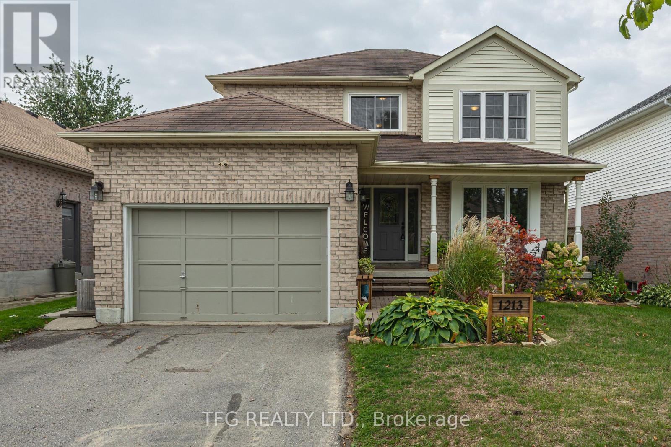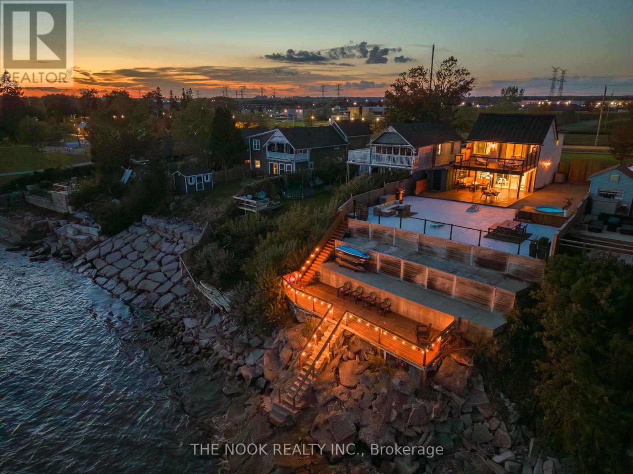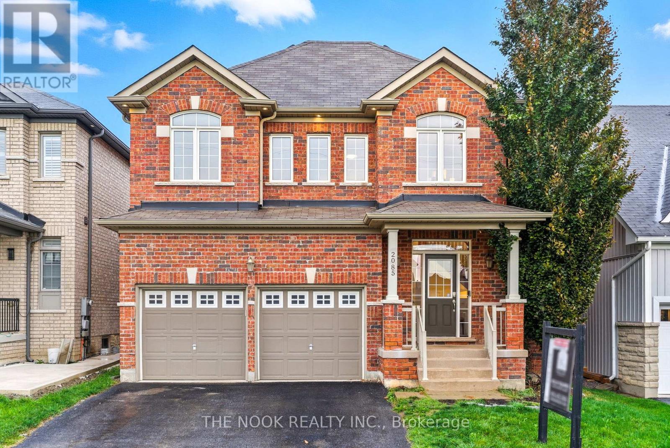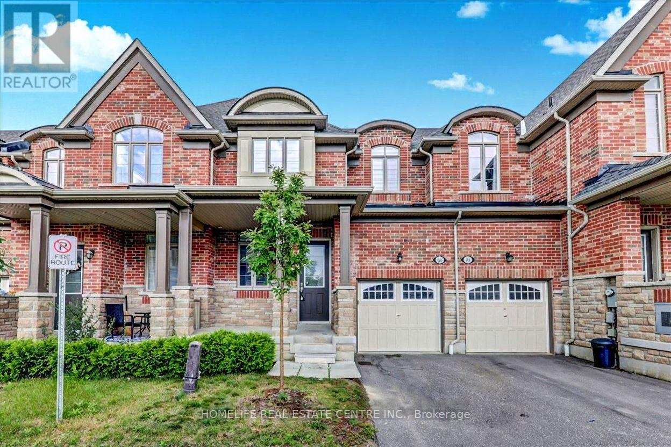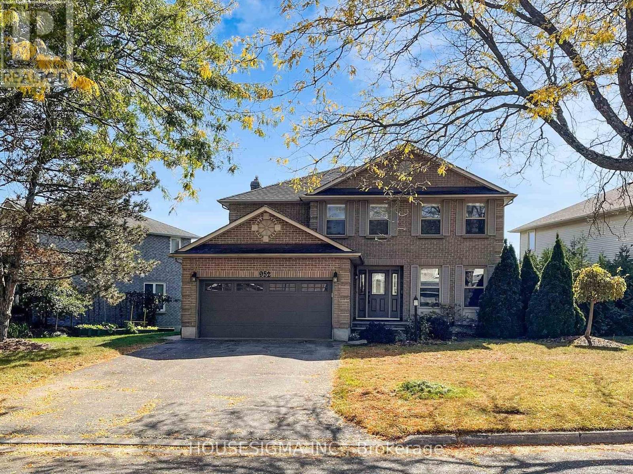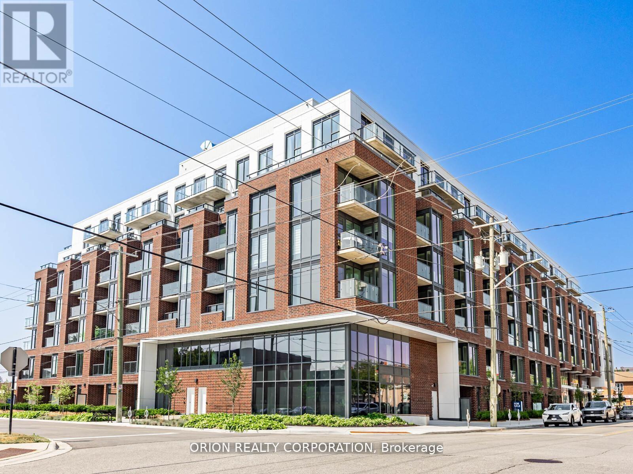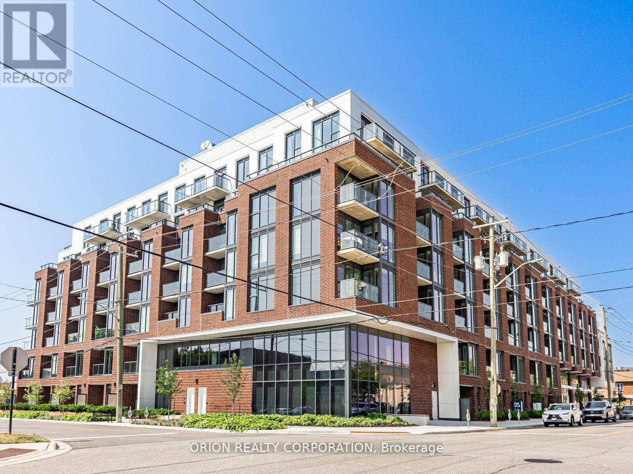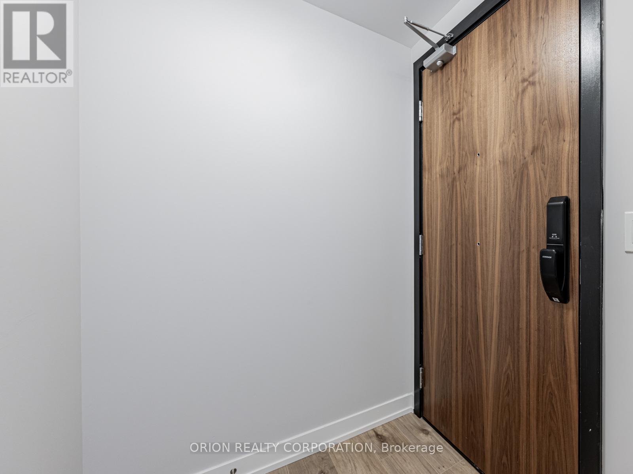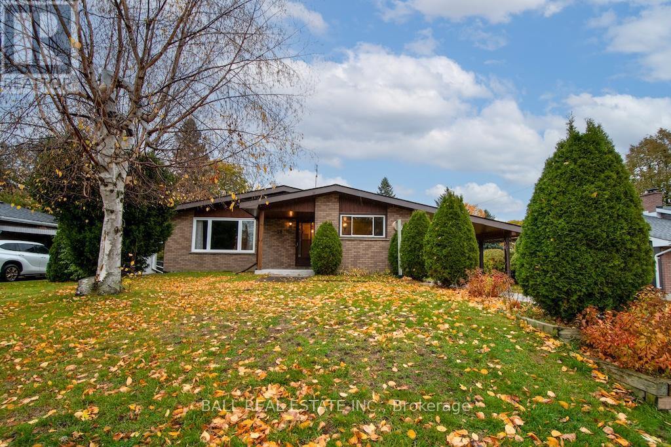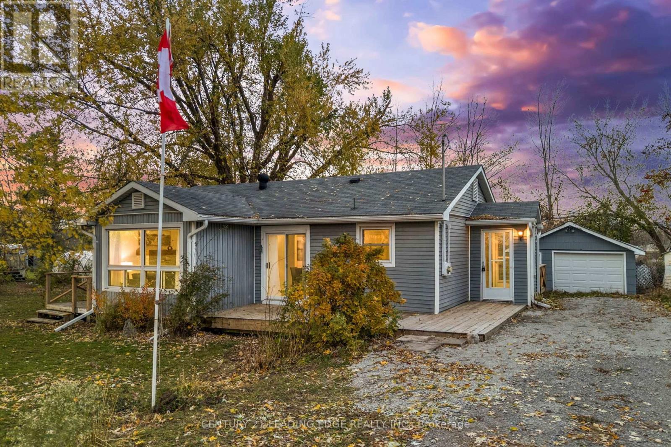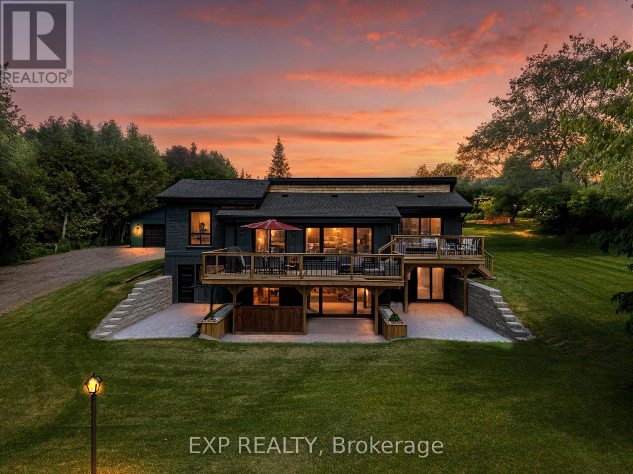838 Brookdale Road
Uxbridge, Ontario
This enchanting forested almost 8 acre lot is located in the rolling hills of beautiful Uxbridge Township. A five minute drive to the heart of the charming town of Uxbridge ,shopping, schools and all amenities. Located on the coveted Brookdale Road, one of the most sought after locations in Uxbridge Township. This lot provides a unique opportunity to build your dream home amongst the trees and stunning natural topography. The seller has a full set of stamped Architectural plans complete with all the necessary documentation for approval with the appropriate local authorities currently in process. Their architectural plan includes as spectacular west coast style home with a covered patio/cabana at over 7200 sq.ft. above grade, renderings attached. Your build could commence as early as spring 2026. (id:61476)
1213 Corsica Avenue
Oshawa, Ontario
Welcome to 1213 Corsica Avenue, a warm and inviting home in Oshawa's desirable Eastdale community. With 3 + 2 bedrooms and 4 bathrooms, this lovingly maintained property is ideal for families who value space, comfort, and flexible living. The main floor features a bright, open layout. The updated kitchen overlooks the family room with soaring cathedral ceilings, creating the perfect spot for cozy evenings or entertaining guests. A formal living/dining room with crown moulding and coffered ceilings adds timeless character. Main-floor laundry with garage access keeps daily living simple and convenient. Upstairs, three spacious bedrooms with hardwood floors provide comfort and natural light. The finished basement, complete with two additional bedrooms, a large recreation room, a full bath, and ample storage, is perfect for in-laws, teens, or extended family, making this home an excellent choice for multi-generational living. Step outside to a beautifully landscaped yard with a pergola and patio, ideal for summer BBQs and quiet evenings. A four-car driveway plus garage parking ensures plenty of space for family and visitors alike. Families will appreciate being close to great schools, including Vincent Massey Public School, Walter E. Harris Public School, Eastdale Collegiate & Vocational Institute, and St. John XXIII Catholic School. Parks, shopping, and transit are also nearby, making this home the perfect blend of comfort and convenience. (id:61476)
74 East Beach Road
Clarington, Ontario
A Rare Waterfront Home Unlike Anything Else On The Market! Set Directly On The Shores Of Lake Ontario, This Incredible Property Blends Natural Beauty, Privacy & Modern Design In One Unforgettable Setting. Perched High Above The Water With Direct Shoreline Access, Its A Dream Spot For Kayaking, Paddle Boarding Or Simply Soaking In The Breathtaking Views From Your Own Private Deck At The Waters Edge. Fabulous Outdoor Space Featuring A Massive Multi-Level Patio With Hot Tub Overlooking The Lake & Multiple Areas For Dining & Entertaining All Positioned To Capture The Ever-Changing Colours Of The Sky & Water. From Sunrise To Sunset, This Home Offers Front-Row Seats To Natures Most Beautiful Show. Currently A Popular Local Beachfront Vacation Rental, This Property Also Offers A Strong Income Producing Opportunity. Perfectly Located Just Steps To Port Darlington's East Beach Park, With Splash Pads, Playgrounds & Waterfront Trails Right At Your Doorstep, This Bowmanville Address Offers Convenience W/Easy Hwy Access For A Quick Commute Into Toronto. Inside Has Been Completely Renovated Over The Past 5 Years: New Metal Roof, Electrical, Plumbing, AC, Windows & Doors. Open-Concept Main Flr Features A Kitchen W/Herringbone Butcher-Block Counters, Shiplap Walls & A Living Rm Framed By Wall-To-Wall Glass & Sliding Doors That Open To The Lakefront Patio. The Main Flr Also Includes A 3-Pc Bath, Laundry & Utility Rm. Upstairs, The Primary Suite Is A Private Retreat In The Sky With Over-Sized Glass Doors Leading To A Stunning Private Deck Set High Above The Water, 2 Additional Bedrms & A Renovated 3-Pc Bath. Gated Side Drive With Parking For Up To 6 Vehicles. Whether Used As A Year-Round Home Or A High-Performing Vacation Rental, This Is A Special Lakefront Opportunity! (id:61476)
2085 Rudell Road
Clarington, Ontario
Stunning 2,650 Sq Ft Former Model Home In One Of Newcastle's Most Sought-After Communities. Larger Than Most In The Area, This Home Combines Thoughtful Design With Upgraded Finishes Throughout. The Main Floor Showcases A Grand Double-Storey Foyer, Hardwood Floors & A Unique, Flexible Layout Featuring An Oversized Dining Room & Living Room That Can Easily Be Interchanged. The Spacious Eat-In Kitchen Features Quartz Counters, A Centre Island, Pot Lights & Direct Walkout To A Covered Deck With Outdoor Living & Dining Areas Plus A Hot Tub! A Custom Main Floor Laundry Room With Cabinetry Adds To Everyday Convenience. Upstairs, The Showpiece Is A Bright, Upper-Level Family Room Over The Garage Complete With Hardwood Floors & Large Windows Perfect As A Second Living Area, Home Office, Or Easily Converted Back To A 4th Bedroom (At The Sellers Expense Prior To Closing!) The Private Primary Includes A Walk-In Closet & Beautiful Ensuite With Frameless Glass Shower, Double Sinks & Quartz Counters. Two Additional Bedrooms And A Full Bath Complete This Level. The Partially Finished Basement Offers Framed Rooms, Flooring, A Rough-In For A Fireplace & 3-Piece Bath, Plus A Charming Wine Cellar Nook Ready For Your Finishing Touches. Set Within Walking Distance Of Newcastle's Historic Downtown Shops & Restaurants, With Quick Access To Hwy 401/115/35 And Minutes To The Waterfront Trails In The Port Of Newcastle. Fabulous Schools And A Welcoming Community Make This An Exceptional Place To Call Home! (id:61476)
106 Masterson Lane
Ajax, Ontario
Attention Buyers !!! This Townhouse features a 9-foot ceiling on both floors. Main bedroom with walk-in closet and five-piece En-suite. The other two bedrooms have a closet and a window. The family area has an electric fireplace to create a comfortable atmosphere. Quartz countertops and a centre island characterize the contemporary kitchen. Bright and Airy Apartment! This easy-to-live-in home features a large backyard, freshly painted walls, newly remodelled bathrooms, grocery stores, a community center, convenient access to Hwy 407 & 401, parks,hospitals, shopping, and banking. (id:61476)
952 Peggoty Circle
Oshawa, Ontario
Welcome to 952 Peggoty Circle a beautifully maintained 4-bedroom, 3-bathroom detached home located in one of Oshawa's most desirable family-friendly neighborhoods. This spacious 2-storey home sits on a Premium Lot backing onto a park, offering complete privacy and a backyard retreat with an inground heated pool perfect for entertaining and relaxation. The main floor features an inviting layout with Grand Foyer W/Circular Stairs and skylight, a bright living and dining area, a family room with fireplace overlooking the backyard, sunroom W/skylight, a modern kitchen with stainless steel appliances and breakfast area w/out to the deck. Upstairs, you will find four generous bedrooms, including a large primary suite with a 4-piece ensuite and walk-in closet. The finished basement provides additional living space with a large recreation area, ideal for a home theatre, gym, or playroom. Enjoy direct garage access, main floor laundry, and plenty of natural light throughout. Located close to top-rated schools, parks, shopping, and transit this home offers comfort, style, and convenience in a peaceful setting. (id:61476)
215 - 201 Brock Street S
Whitby, Ontario
You will not be disappointed once you step into the "Brock" suite. This well-designed, open-concept 625 sq. ft. suite offers 1-bedroom + spacious den, with 2 washrooms. Floor-to-ceiling windows provide maximum natural light throughout, with walk-out to your balcony from the living room.Do not miss your opportunity to own at Station No 3. Modern living in the heart of charming downtown Whitby. Brand new boutique building by award winning builder Brookfield Residential. Take advantage of over $100,000 in savings now that the building is complete & registered.Enjoy beautiful finishes including kitchen island, quartz countertops, soft close cabinetry, ceramic backsplash, upgraded black Delta faucets, 9' smooth ceilings, wide-plank laminate flooring & Smart Home System.Fantastic location with easy access to highways 401, 407 & 412. Minutes to Whitby Go Station, Lake Ontario & many parks. Steps to several restaurants, coffee shops & boutique shopping.Immediate or flexible closings available. 1 parking & 1 locker included.State of the art building amenitiesinclude, gym, yoga studio, 5th floor party room with outdoor terrace, BBQ & fire pit, 3rd floor south facing courtyard with additional BBQ's & loungers, co-work space, pet spa, concierge & guest suite. Take $10,000 off our already reduced pricing if purchased before December 14th, 2025 and closing within 90 days. Please speak with Listing Agent for more details (id:61476)
515 - 201 Brock Street S
Whitby, Ontario
Welcome to the stunning "Colborne" suite, at Station No 3 in the heart of downtown Whitby. This open concept beauty offers 2 bedrooms, 2 full washrooms with soaring 10-foot smooth ceilings and panoramic views from the large interior windows and outdoor terrace. Do not miss your opportunity to own in this brand new boutique building by award-winning builder Brookfield Residential. Take advantage of over $100,000 in savings now that the building is complete & registered. Immediate or flexible closings available. 1 parking & 1 locker included. Enjoy beautiful finishes, including a kitchen island with waterfall edge, quartz countertops, soft-close cabinetry, ceramic backsplash, upgraded black Delta faucets, wide-plank laminate flooring&Smart Home System. Incredible location, with easy access to highways 410, 407 & 412. Minutes to Whitby Go Station, Lake Ontario & many parks. Steps to several restaurants, coffee shops & boutique shopping. State-of-the-art building amenities include, gym, yoga studio, 5th-floor party room with an outdoor terrace, BBQ & fire pit, 3rd-floor south-facing courtyard with additional BBQs & loungers, a co-work space, a pet spa, a concierge & guest suite. Take $10,000 off our already reduced pricing if purchased before December 14th, 2025 and closing within 90 days. Please speak with Listing Agent for more details (id:61476)
430 - 201 Brock Street S
Whitby, Ontario
Do not miss your opportunity to own the last remaining 3-bedroom suite at Station No 3, in the heart of historic downtown Whitby. Brand new boutique building by award winning builder Brookfield Residential. The "Charles" offers over 1000 sq. ft. of interior living space + huge wrap-around terrace. Soak up the sun in this open concept North/West corner suite with panoramic views, and large windows throughout. Take advantage of current incentives, over $100,000 in savings + *bonus gift card + 1 parking & 1 locker included + zero development charges, now that Station 3 is complete & registered! Enjoy beautiful finishes including kitchen island, quartz countertops, soft close cabinetry, ceramic backsplash, upgraded black Delta faucets, wide-plank laminate flooring, 9' smooth ceilings & Smart Home System. Easy access to highways 410, 407 & 412. Minutes to Whitby Go Station, Lake Ontario & many parks. Steps to several restaurants, coffee shops & boutique shopping. Immediate or flexible closings available. State of the art amenities include gym, yoga studio, 5th floor party room with outdoor terrace, BBQ & fire pit, 3rd floor south facing courtyard with BBQ's, co-work space, pet spa, concierge& guest suite. Take $10,000 off our already reduced pricing if purchased before December 14th, 2025 and closing within 90 days. Please speak with Listing Agent for more details (id:61476)
18 Scriven Boulevard
Port Hope, Ontario
Welcome to 18 Scriven Blvd - a well-loved home on a mature street in Port Hope. This detached bungalow has great bones, a functional layout, and a generous lot - that offers the perfect opportunity to update, refresh, and make it your own. It has a bright generous sized living room on the main level, an eat-in kitchen, 2 beds & 1 full bath. The 3rd bed/now den leads out to a lovely sun porch. The lower level has 1- 3pc bath, laundry area, a rec room with a gas fireplace and a large workshop area. The mature lot is level, has a detached garage and 2 additional out buildings. Whether you're a first-time buyer, investor, or someone with a creative eye for design, this home is full of potential and warmth. (id:61476)
1307b Thorah Concession Rd 9 Road
Brock, Ontario
Charming Bungalow Steps from Lake Simcoe! Welcome to this beautifully renovated 2-bedroom, 1-bathroom bungalow, perfectly situated just outside the friendly and growing community of Beaverton - only 1 hour from Toronto! Set in a quiet rural setting, this property offers the ideal blend of privacy, space, and lifestyle. Sitting on an impressive 100' x 150' lot, this home is surrounded by open farm fields on both sides, offering a peaceful country feel while still being close to town amenities. Just one block from Lake Simcoe, you'll love having Centennial Park nearby and the Trent Talbot Marina just steps away - perfect for keeping your boat and water toys close. This side of Lake Simcoe is a haven for kite surfing, paddleboarding, and all types of water sports, making it the perfect retreat for outdoor enthusiasts. The home itself has been tastefully updated, offering a bright, open layout, refreshed finishes, and a comfortable, move-in-ready feel. A single detached garage adds convenience and storage, while the expansive lot provides room to play, garden, or simply enjoy the serene surroundings. Whether you're looking for a weekend getaway, downsizing to a simpler lifestyle, or investing in a thriving lakeside community, this property delivers the perfect mix of comfort, location, and opportunity. (id:61476)
12329 York Durham Line
Uxbridge, Ontario
Welcome To 12329 York Durham Line, Located In A Charming Rural Community In Uxbridge. Set On A Private 2.5 Acres, This Exceptionally Renovated 3+1 Bedroom, 3 Bathroom Home Offers 4,200 Square Feet Of Beautifully Finished Living Space Perfectly Designed For A Large Family Looking For A Peaceful Country Lifestyle. The Long, Private Driveway Leads To The Perfect Home, Featuring A Detached 2-Car, 1,200sf (40ft x 30ft) Garage With The Versatility To Be Used As A Heated Workshop For The Family Toys. Perfect For A Hobbyists Or Home-Based Businesses Alike. The Home Has Been Totally Renovated Throughout By The Owner, As Well As A 600sf Addition To Transform This Ultra Impressive Home. The Large Windows Throughout Makes The Sun-Filled Custom Kitchen, Dining And Living Areas The Heart Of The Home. The Large Family Room With Vaulted Ceiling Has A Seamless Walk-Out To A Oversized 600sf (42ft x 14ft) Patio With Expansive Views. The Backyard Retreat Complete With Gazebo/Bar And Firepit Makes This Property A Nature Lovers Dream. The Spacious Primary Suite With Walk-In Closet And 4-Piece Ensuite Resides On The Main Floor Of The Home Along With The 2nd And 3rd Bedrooms. The Lower Levels Of The Home Include Another Three Walkouts From The Home, With An Additional 4th Bedroom, A 4-Piece Bathroom, Laundry Room, Large Gymnasium/Fitness Area And An Additional Large Recreation Room. This One-Of-A-Kind Property Has Something For Everybody. This Home Is A Must See!!! (id:61476)


