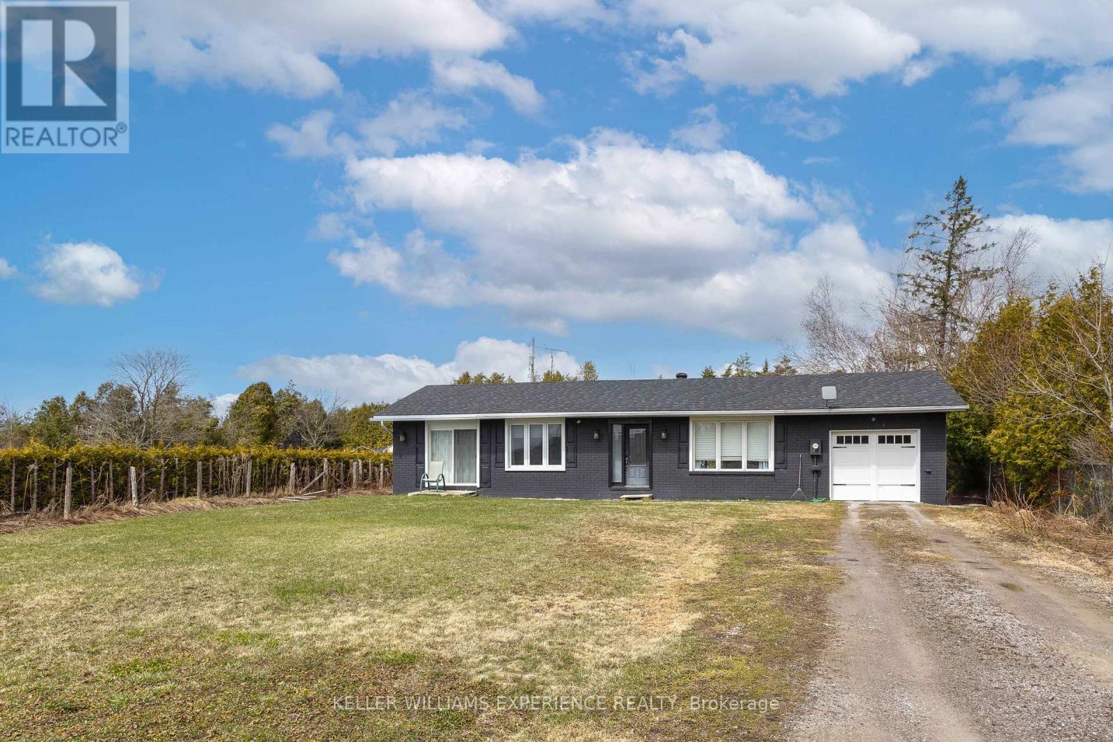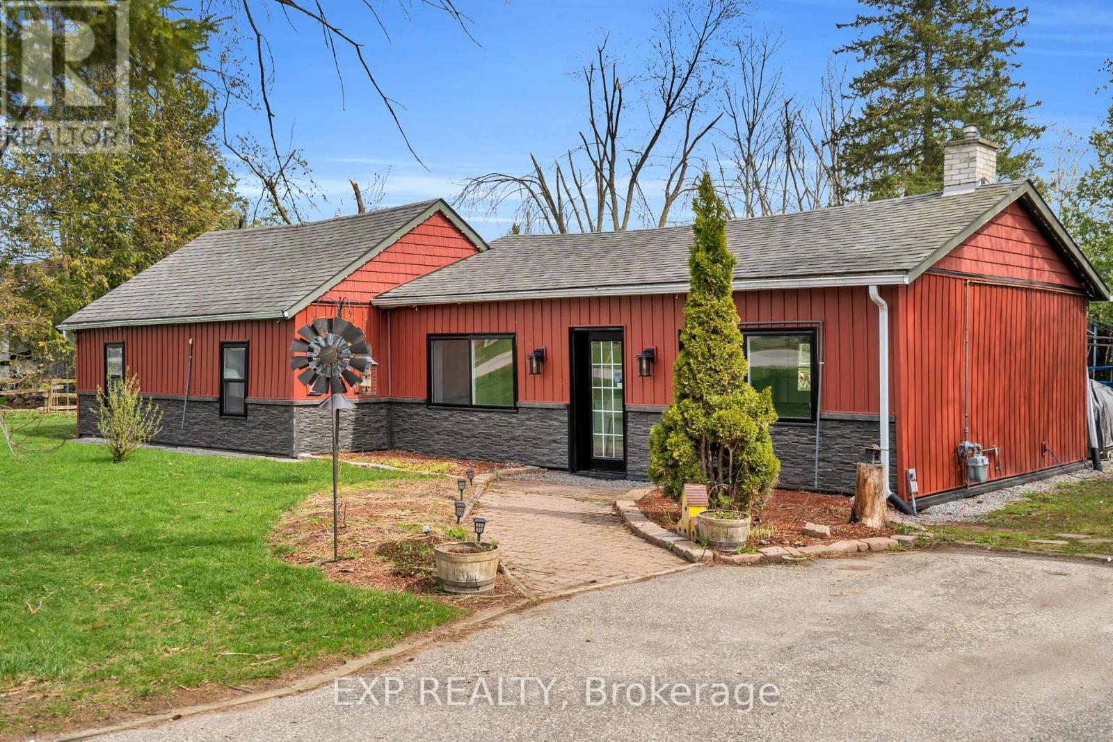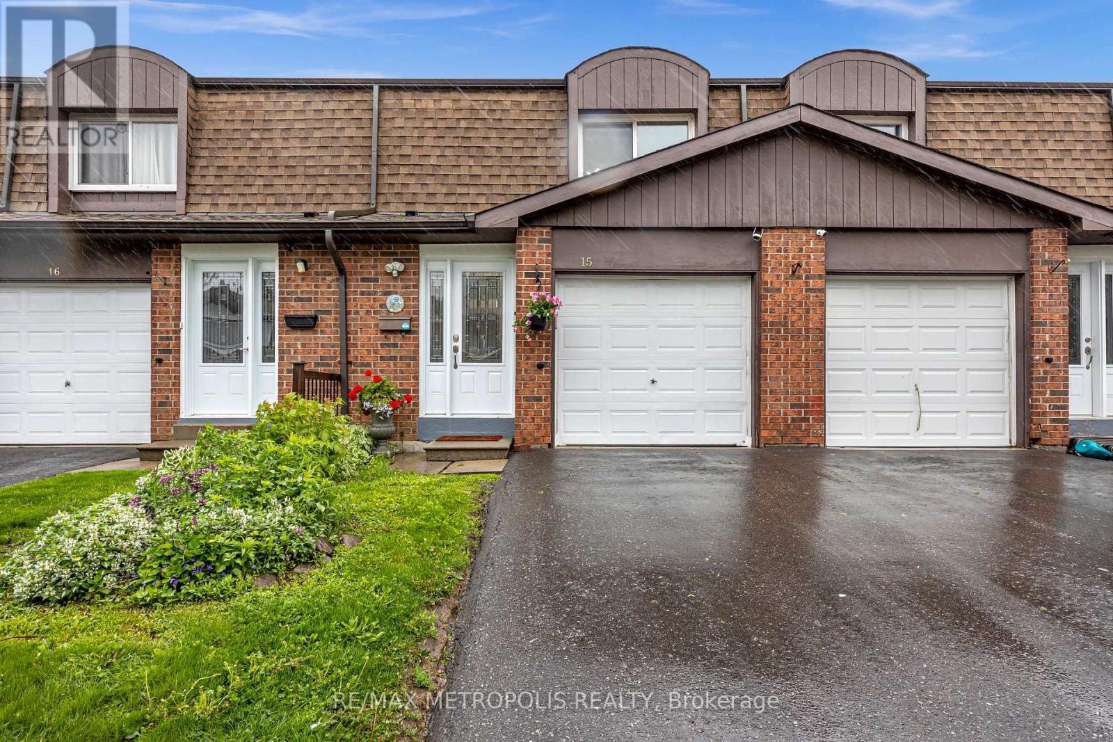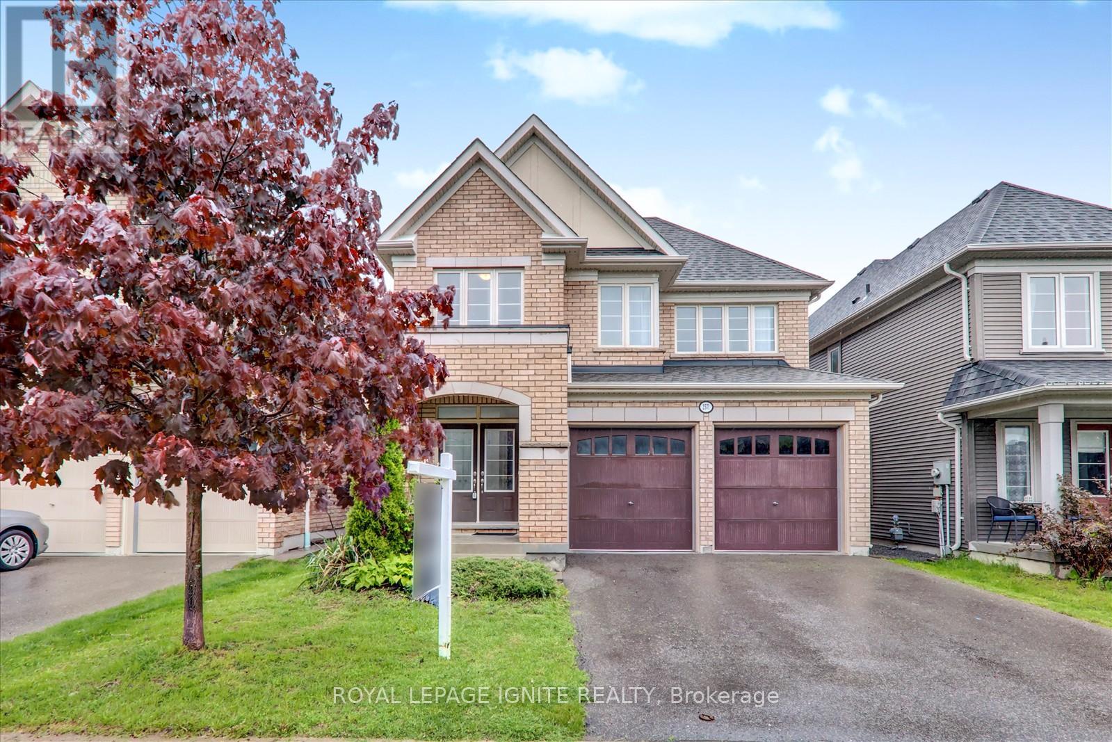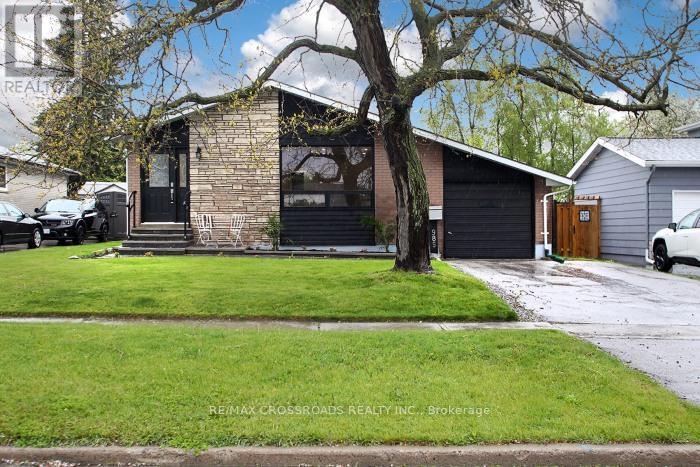B1465 Regional Road 15 Road
Brock, Ontario
**OPEN HOUSE SUN MAY 25 1PM-3PM**This beautifully updated 3-bedroom, 2-bath bungalow sits on a rare 80' x 268' lot, offering exceptional outdoor space with endless potential. Located just outside Beaverton in a quiet, peaceful setting, and only minutes to lake access, this property is perfect for those seeking both tranquility and convenience.Inside, the home features modern laminate flooring throughout, a bright and open-concept kitchen with brand-new appliances, and a walk-out to the backyard ideal for entertaining. The spacious primary bedroom includes its own walk-out and a luxurious 6-piece ensuite. A well-appointed 5-piece main bath serves the additional bedrooms and guests.Ample parking, room for future development (garage, workshop, or garden), and close proximity to all town amenities make this a must-see opportunity. Whether you're upsizing, downsizing, or looking for a year-round retreat, this property checks all the boxes. (id:61476)
409 Centre Street
Brock, Ontario
Nestled On A Generous Lot Adorned With Mature Trees And Ready-To-Plant Garden Beds, This Beautifully Updated 3-Bedroom, 1-Bathroom Detached Bungalow Offers A Serene Retreat Just Minutes From Downtown Beaverton. The Home Has Been Fully Renovated From Top To Bottom, Featuring New Insulation, Siding, Flooring, And Windows Installed In 2024. The Bright, Open-Concept Living And Kitchen Area Is Perfect For Modern Living And Entertaining. Each Of The Three Spacious Bedrooms Is Bathed In Natural Light, Providing A Comfortable And Inviting Atmosphere. For Year-Round Comfort, The Home Is Equipped With Energy-Efficient Heat Pumps And A Cozy Gas Fireplace. The Newly Poured Concrete Foundation Ensures Structural Integrity, While The Detached Garage Offers Additional Storage And Workspace. Located Just Minutes From Downtown Beaverton, Residents Can Enjoy Easy Access To Charming Shops, Cozy Cafes, And Local Amenities. Beaverton Offers A Blend Of Small-Town Charm And Lakeside Living With A Peaceful Environment, While Still Being Within Commuting Distance To Larger Urban Centers. Don't Miss Out On This Exceptional Property! (id:61476)
50 First Avenue
Uxbridge, Ontario
This stunning 3,248 sq ft (per MPAC) century home, built circa 1880, offers a perfect blend of historic charm and modern updates including a newer roof, furnace, and electrical wiring, ensuring comfort and peace of mind. It stands on a beautiful corner lot on one of the most picturesque streets in Uxbridge and features beautiful extensive gardens, offering fantastic curb appeal. The home boasts a wraparound porch, intricate decorative trim and shutters adding to its timeless beauty. Upon entering the grand foyer, you're greeted by a showcase curved staircase with beautiful ornate millwork accents and high ceilings. The main floor, with its 10' ceilings, retains much of its original charm, with oversized baseboards, trim, extended height windows, transoms, chair rails, and period cold air returns. The home features six distinct living spaces, including a formal living room with gas fireplace insert, central dining room, parlour with French doors, a cozy kitchen, an office and a beautifully rebuilt conservatory complete with stunning stained glass transoms which serves as a peaceful retreat. The kitchen, while not ostentatious, is functional, with a centre island with granite countertops, stainless steel appliances. The office with bathroom, is ideal for a work-from-home setup. The second floor, with 9.5' ceilings, has a generous landing with a serene reading nook, and the principal bedroom features an electric fireplace, large walk-in closet with custom organizers, and ample natural light. Two additional spacious bedrooms, a 3-piece bath with a soaker tub, and another 3-piece bath with a shower are also on the upper floor. The dry basement (8' ceilings) provides plenty of storage space, with a washer, dryer, hot water heater (rental), water softener (owned), & utility sink. Updates: 2023 - conservatory, porch repair, exterior repainted, raised deck. 2022 - Furnace, Fence, Wiring, Roof. From prior listing: 2021 - Fridge. 2020 - Stove. 2019 - AC. (id:61476)
50 Andrea Road
Ajax, Ontario
Welcome to your next project! This 2 storey detached 3 bedroom home boasts good bones and plenty of room to make it your own. With a great sized pie shaped backyard you have room for the garden of your dreams, a playset for the kids, or even a pool! Opportunities like this one don't come around that often. Now is your chance to get in to the market and build some sweat equity. Estate has been through probate. Sellers make no representations or warranties, home and chattels and fixtures are As is Where is. (id:61476)
15 - 1980 Rosefield Road
Pickering, Ontario
Client Remarks Step into this beautifully upgraded, bright, and spacious townhome that perfectly combines comfort, style, and functionality. Located in a quiet, well-maintained complex with low maintenance fees, this move-in-ready gem is ideal for families, first-time buyers, or savvy investors. Flooded with natural light, the open and inviting layout creates a warm and welcoming atmosphere throughout. This home has been thoughtfully updated from top to bottom to meet the needs of modern living. Enjoy a new roof and repaved driveway (2023), a brand-new front door and upgraded electrical panel (2024), and stunning kitchen, foyer, powder room, and basement renovations completed in 2025, including new flooring, trim, and fresh paint across the entire home. The main washroom was fully redone in 2023, while stylish new lighting fixtures were added throughout in 2022 and 2023. Additional highlights include a gas line installed in the kitchen (2018) and a garage door opener (2022).The furnace (2017) is under a rental plan with free annual servicing and inspections the buyer can assume the rental or the seller will pay it out on closing. The hot water tank is also a Reliance rental at just $15.95/month .Situated close to shopping, top-rated schools, parks, transit, and with quick access to major highways, this home offers unbeatable value in a fantastic location. Just move in and start enjoying the lifestyle you deserve! (id:61476)
847 Gentry Crescent
Oshawa, Ontario
Location, Location, Location! An absolute must see! This charming Semi is found on a very quiet and friendly crescent. Don't miss out on this lovely home! This home has one of the largest yards in the neighbourhood and is just steps away from multiple parks, transit, school, shopping etc. The eat-in kitchen has a walk-out to huge pie shaped lot with deck & pergola ('17), pot lights, living room with picture window. 3 bedrooms upstairs includes a large primary with two closets. The Remodeled Finished Basement Offers A Rec Room And Office for you to enjoy. Other Updates since Original Construction Includes A/C & Furnace ('18),l Spray foam insulation ('18), Shed Roof ('23), Washer & Dryer ('24), Flooring on Both Staircases ('18), Basement Remodeling ('18), Shingles ('14), Windows, Front Door ('15), Sliding Door ('16), Fence ('17). (id:61476)
18 Jerome Way
Clarington, Ontario
Welcome to 18 Jerome Way, This Beautiful Townhome Boasts 3+1 bedrooms, 2.5 bathrooms, Appx 1,600 Sq Ft (Above Grade), Built in Double Car Garage with an Extended Driveway that can fit 5 Cars Total (2 in Garage + 3 on Driveway), A Large Balcony/Deck Ideal for BBQ's outdoor space & Entertaining, Family Friendly Neighborhood, Steps to Parks, Schools, Public Transit, Entry from Garage into Home, Main Level Has a 4th Bedroom, Stunning Modern Laminate Flooring throughout, 9' ft ceiling on the main floor, Oak Staircase with Iron Pickets for A modern finish Throughout, Main Floor Features An Open Concept Floor Plan with Living, Dining, Kitchen and Breakfast Area, Upper Level Features En-suite Laundry and 3 Spacious Bedrooms & 2 Full Bathrooms. Home was Built in 2021. Two New Schools Being Built Nearby, Close to 407 & Bowmanville Golf & Country Club. POTL Fee is $214.06. (id:61476)
1522 Woodruff Crescent
Pickering, Ontario
Welcome to your warm and inviting new home! This delightful property offers 3 generously sized bedrooms with ample closet space and 2.5 bathrooms, providing plenty of space and privacy for the whole family.The main level open-concept layout (Updated in 2020) seamlessly connects the living and dining areas, making everyday living and entertaining effortless. Step outside to enjoy a spacious rear deck accessible from both the upper and lower levels ideal for outdoor relaxation or hosting friends and family. The finished walk-out basement adds versatile living space perfect for a home office, playroom, or media room. Located in the family friendly Amberlea community, you'll have access to outstanding amenities including parks, scenic walking trails and the Amberlea Shopping Plaza. Families will appreciate being within walking distance to top-rated schools like Dunbarton and St. Marys high schools, as well as three nearby elementary schools (see Hood HQ for details).This home offers the perfect blend of modern comfort and neighborhood charm don't miss your chance to make it yours! (id:61476)
2571 Kentucky Derby Way
Oshawa, Ontario
Welcome to this exceptional Tribute-built home located in the vibrant and fast-growing Windfields community of North Oshawa. Thoughtfully designed with both functionality and style in mind, this spacious home offers an ideal setting for families who value comfort, convenience, and quality.As you step inside, you're immediately greeted by high ceilings and an abundance of natural light that fills the home with warmth and openness. The main level features a large and inviting family room centered around a beautiful gas fireplace, creating a perfect space for cozy evenings, entertaining guests, or simply relaxing after a long day.The heart of the home is the expansive kitchen, outfitted with top-of-the-line stainless steel appliances, sleek countertops, and ample cabinet space. This kitchen was designed for both everyday living and entertaining, with an open-concept layout that connects seamlessly to the dining area making it easy to host family gatherings or enjoy meals with loved ones.Upstairs, the home features four generously sized bedrooms, each offering plenty of closet space and natural light. The primary suite provides a private retreat, complete with a walk-in closet and a luxurious ensuite bathroom. In addition to the bedrooms, there is also a versatile teens retreat on the second floor that can easily be used as a second family room, media lounge, home office, or even converted into a fifth bedroom, depending on your needs. Situated in one of Oshawa's most desirable communities, this home is just minutes from top-rated elementary and secondary schools, as well as Durham College and Ontario Tech University. You'll also enjoy easy access to shopping at nearby plazas and Costco, a wide range of dining options, local parks, and public transportation. For commuters, Highway 407 is just minutes away, providing quick and efficient travel across the region. (id:61476)
14 Ireland Street
Clarington, Ontario
Welcome to this stunning two-storey all-brick home nestled in one of Bowmanvilles most sought-after communities. This spacious 4-bedroom, 3-bath residence features hardwood floors throughout and a bright, open-concept layout. The beautifully upgraded eat-in kitchen boasts quartz countertops, stainless steel appliances, and opens directly to the living room, creating a seamless space perfect for family living and entertaining. The dining area offers a walkout to the large backyard, which features an inviting gazebo spaceideal for relaxing or hosting guests on a bright summer day. Enjoy the added living space of a beautifully designed, fully finished basement, perfect for a family room or home office. Additional highlights include a double car garage, interlocking stone front entrance, and exceptional curb appeal. Conveniently located close to schools, parks, and just a short drive to Toronto, Lake Ontario, and cottage country, this is a true turnkey home in a prime location. (id:61476)
107 Bayardo Drive
Oshawa, Ontario
Bright & Spacious 3-Bedroom, 3-Bath Detached Home in Highly Sought-After Windfields Community! Open Concept Layout With Large Windows Offering Abundant Natural Light. Freshly painted, less than 1 year old newer home . Ravine backyard for an added Privacy. Zebra blinds throughout the home. Laundry upstairs. Walk-Out Basement, Ideal for Future Customization. Minutes walk to major shopping plaza, and Ontario Tech University and Durham College. Close to Schools, Parks, Shopping, Banks, and All Essential Amenities. Minutes drive from Hwy 407 & 401. Perfect Blend of Comfort & Convenience! (id:61476)
985 Vistula Drive
Pickering, Ontario
Sought After Bungalow in Desirable Frenchman's Bay. Estate Sale, One Owner Since New. Amazing Opportunity For An Extended Family With Separate Entrance And Additional Kitchen And Bath. Only 5 Minutes To The 401 And To Go Train. Meticulously Maintained With Many Updates. Exceptional Home, Well Built. This is an estate sale therefore house, chattels, equipment all on as is basis. (id:61476)


