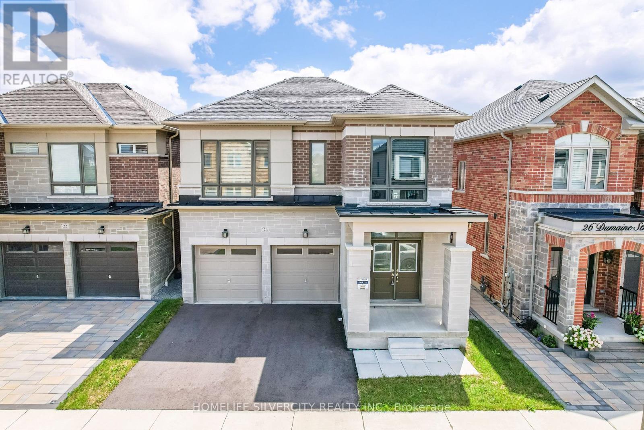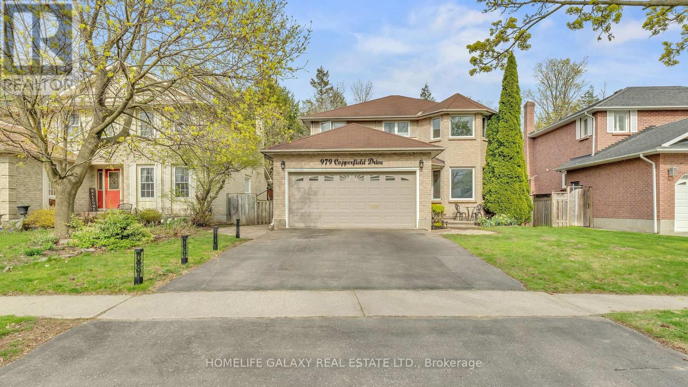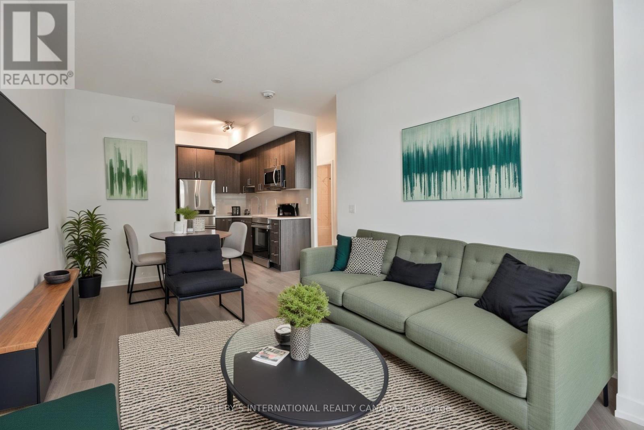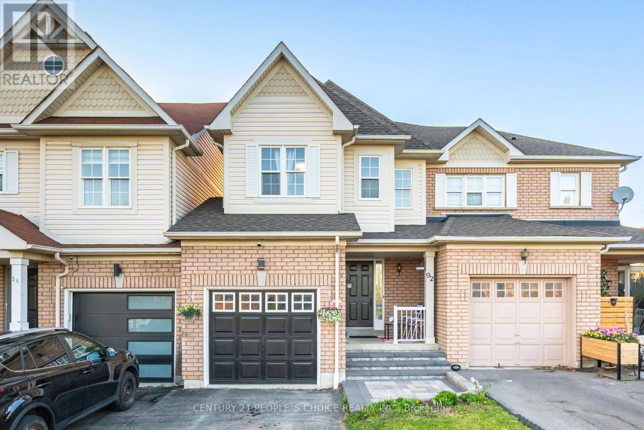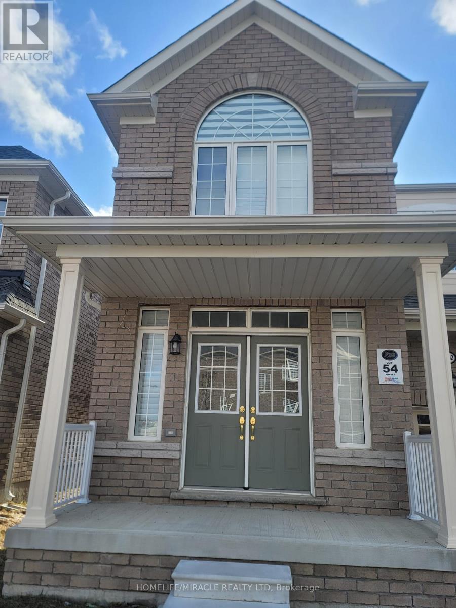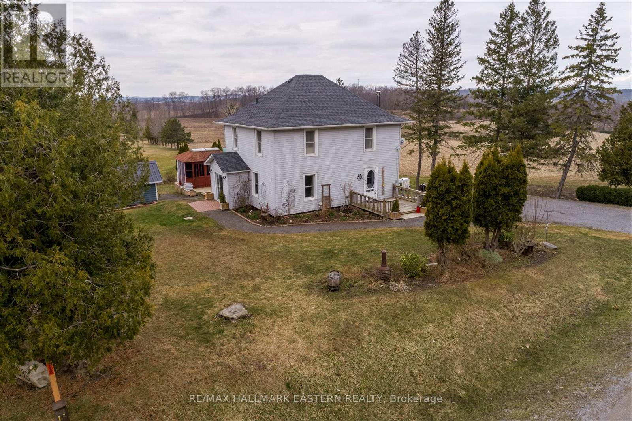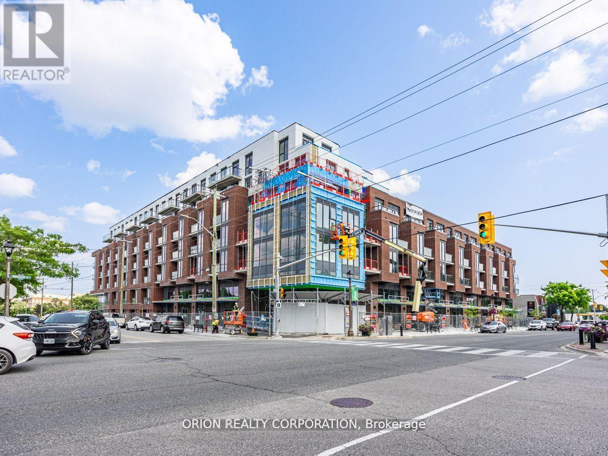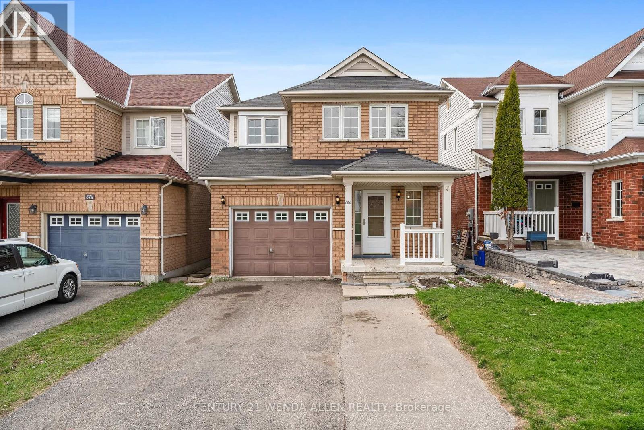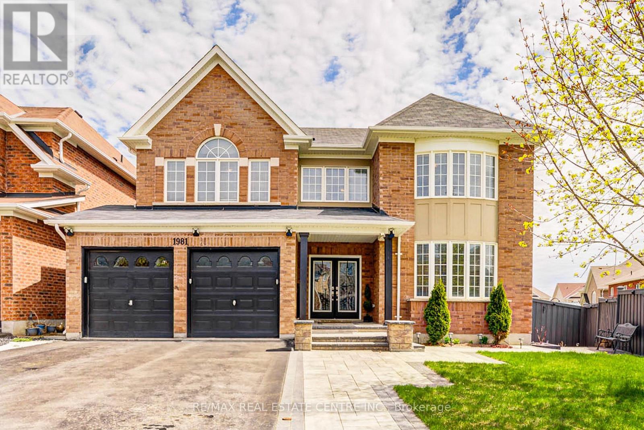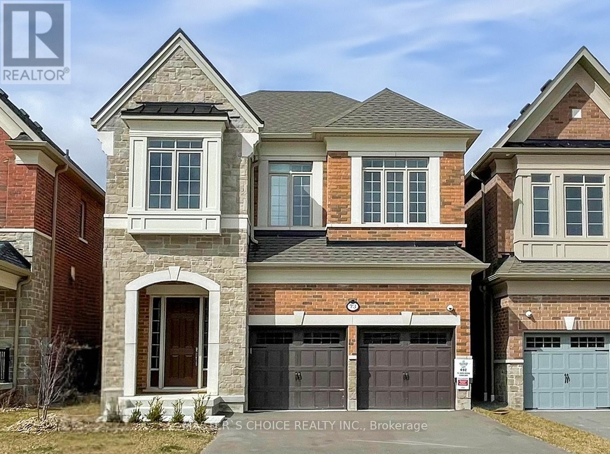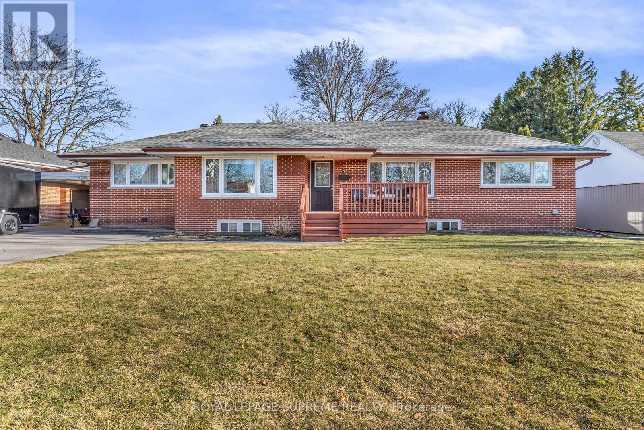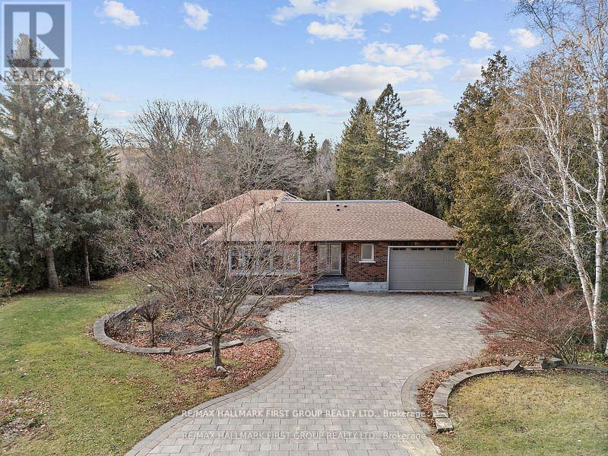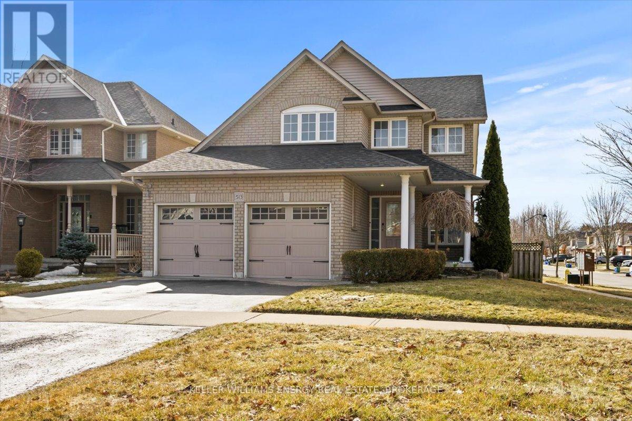24 Dumaine Street
Whitby, Ontario
Absolutely Stunning 3-Year-Old Detached Home! Welcome to this exquisite 5-bedroom home, one of the most sought-after models in the neighborhood, featuring a sleek and modern elevation. Boasting a bright, sun-filled open-concept layout, this home is designed to impress with soaring 10-ft ceilings, expansive windows, and rich hardwood flooring throughout the main floor. Enjoy formal living and dining rooms complete with a cozy fireplace perfect for entertaining or relaxing. The gourmet kitchen is a chefs dream, showcasing quartz countertops and ample space for culinary creativity. The primary suite features a luxurious walk-in closet and spa-inspired amenities. Located in a peaceful, family-friendly neighborhood just minutes from top-rated schools, shopping, dining, recreation, and easy access to Highways 412, 407, and 401. (id:61476)
143 Samac Trail
Oshawa, Ontario
A Must-See! This stunning, detached 5+1, 5 bathroom custom villa offers over 3,730 sqft of living space, plus approx. 2,000 sqft of additional space in the finished basement. Fully renovated with no detail overlooked, this home features 7.5" engineered hardwood floors, a gourmet kitchen with sleek white and gold finishes, Calacatta marble quartz counters and backsplash, and a stone-facing exterior that adds a sophisticated touch to the homes curb appeal. The spacious primary bedroom boasts 2 walk-in California closets and a spa-like ensuite with a Jacuzzi tub, heated floors, heated towel racks, and dual vanities. The kitchen is a chef's dream with luxury Café gold appliances: a 48" gas stove, LED-backlit fridge, 5-in-1 microwave/oven, and smart dishwasher- all app-enabled. Enjoy cozy evenings in the family room with a cathedral ceiling and gas fireplace. This home is equipped with new insulation, furnace, smoke detectors, LED pot lights, and gorgeous light fixtures throughout. The beautifully designed finished basement blends luxury and function with a dedicated theatre room, private gym, cold room, and a massive multi-purpose space with a walk-in closet perfect as a guest suite, office, or recreation area. Thoughtful design and high-end finishes make it ideal for both family living and entertaining. Step outside to your private oasis featuring a hot tub and lush landscaped yards maintained by built-in sprinklers. Additional features include a soundproof furnace room, 2-car garage, 4-car driveway, no sidewalk, and 16+ ft evergreen fencing for maximum privacy. Close to Ontario Tech University, parks, shopping, and restaurants and Hwy 407, this home combines convenience, comfort, and luxury. Photos for reference only furnishings not included or present during showings. (id:61476)
1024 Skyridge Boulevard
Pickering, Ontario
Discover the perfect blend of luxury, functionality, and modern living with this stunning6-bedroom detached home. Built by the renowned Aspen Ridge Homes, this exceptional property boasts 2,750 sq. ft. of thoughtfully designed space and is less than three years old. From the moment you step inside, you'll be captivated by the impressive 9-foot ceilings, elegant hardwood flooring, and a warm, inviting gas fireplace that sets the tone for sophistication. The open-concept main floor flows seamlessly into a chef's dream kitchen, complete with extended-height upper cabinets, pots and pans drawers, an undermount oversized sink, quartz countertops, and premium stainless steel appliances all meticulously designed to elevate your cooking and entertaining experience. Upstairs, you'll find four generously sized bedrooms, modern washrooms with stylish finishes, ample closet space, and a convenient upper-floor laundry. The spa-inspired primary ensuite features a glass shower, a freestanding soaker tub, and a walk-in closet that ensures both luxury and practicality. But it doesn't stop there! The professionally finished basement, completed by the builder, offers incredible flexibility and income potential with two additional bedrooms, a spacious rec room, a kitchenette, a full washroom, a cold cellar, and private laundry. With its walk-up separate entrance, the space is ideal for renting out, generating up to $2,000/month in income, or providing a private retreat for extended family. Nestled in a tranquil and family-friendly neighborhood, this home offers unmatched convenience with easy access to top-rated schools, parks, shopping centers, major highways, hospitals, community centers, recreational facilities, and golf clubs. This property is not just a house; its an opportunity to elevate your lifestyle and create lasting memories. Don't miss your chance to own this extraordinary home! (id:61476)
150 Victoria Street N
Port Hope, Ontario
This Beautiful Detached Home Located Perfectly For Families With School Aged Kids Just A Short Walk Away From Three Different Schools In Port Hope. This Lovely Home Boasts A Stunning 4 Bedrooms And 2 Bathrooms All On The Upper Level. The Main Floor Offers An Additional Bedroom That Could Be A Great Spot For An Office. A Spacious Kitchen Flowing Nicely Into A Sizable Dining Room Suited Nicely For A Large Family Gathering. The Lower Level Is Already Set Up For A Move-In Ready In-Law Suite, Featuring A Kitchen, Bathroom, And Bedroom With Egress Window. Newly Constructed Deck In The Back Was Installed In 2022. Other Tasteful Upgrades Include The Main Level Flooring (2024), Basement Washroom (2024) As Well As The Basement Flooring (2023). This Home Truly Is Move In Ready! (id:61476)
131 Cemetery Road
Uxbridge, Ontario
This is a great home for a contractor or renovator! Located on this desirable street this 2 + 1 bedroom bungalow is perfectly situated within walking distance of shops, restaurants and all the amenities that Uxbridge has to offer. The mature lot has 256 feet of frontage, a fenced side yard which offers privacy and has plenty of space for your gardens and pets. Enclosed front porch and detached one car garage. This home needs TLC. The property is being sold as is where is, No representations or warranties. Drilled Well. Water sample results attached to the listing. (id:61476)
979 Copperfield Drive
Oshawa, Ontario
Hello Buyers your search should end it here !!! Beautiful Home On Spectacular Ravine Lot Boasting Large Deck Custom Arbor And Spiral Staircase With Glass Railing On Desireable Street With Beautiful Grounds.***All Toilets Replaced New Flush, New A/C 2021. ***Home Boasts Sunken Family Room With Cozy Wood Burning Fireplace, Sit By The Fire And Watch Your Private Wooded View. Lower Cozy Tv Room With Gas Fireplace Sleeping Quarters. Skylight in 2nd Floor !!! Prim Bedroom has 2 large Closet for him & Her .W/O to Backyard Porch!!! Basement Has Separate Entrance with a completely Separate in law suite !!! 2 Separate Laundry in the House .*** Don't Miss it Out ! (id:61476)
2405 - 1435 Celebration Drive
Pickering, Ontario
Welcome to this stunning, brand new, never-lived-in unit located on a high floor at Universal City Condos in Pickering! This bright and spacious one-bedroom + den unit offers a perfect blend of comfort and modern living, ideal for professionals, small families, or anyone looking for a stylish home. The open-concept living space features large windows that flood the unit with natural light, creating a warm and inviting atmosphere. The den provides a flexible area perfect for a home office or additional storage. Enjoy breathtaking views of Lake Ontario from your private, oversized balcony 116 sqft. perfect for relaxing or entertaining. Located in a brand-new, high-demand building, residents will have access to an array of top-tier amenities, including a state-of-the-art fitness center, rooftop terrace, party room, 24-hour concierge, and more. With easy access to major highways, transit, shopping, dining, and recreational areas, this property offers the ultimate in convenience and lifestyle. Don't miss out on the opportunity to call this bright, beautiful unit your new home! (id:61476)
18 Lamport Court
Whitby, Ontario
Offers Anytime! Get ready to fall in love with 18 Lamport Court! This fabulous 4-bedroom, 5-bathroom detached gem tucked away in the delightful town of Brooklin! From the moment you step inside, you'll be impressed by the soaring ceilings in the Foyer and newer hand scraped hardwood floors that dance across the main floor which has also been professionally painted and complemented by charming wainscoting in the living and dining room. A space perfect for those lively dinner parties or family feasts! The heart of this home? An HUGE kitchen that will make any chef happy to bust out the Henkels! Featuring gleaming stainless steel appliances, tons of counter space and a breakfast area that competes in size with some dining rooms. You'll have plenty of room to whip up culinary masterpieces while entertaining guests, the party always ends up in the kitchen anyways. Lets not forget about the walk-out to a stunning sundeck that overlooks the backyard and serene park land; your morning coffee will never have tasted this good! Upstairs, you'll find a cozy haven with newer premium broadloom giving the ultimate cozy feel! Each of the four spacious bedrooms offers room to stretch and grow, and who wouldn't love having enough bathrooms for all the kids and guests? The primary suite features a HUGE ensuite, perfect for weekend pampering or escaping the hustle and bustle. Downstairs, the summer vibes are always alive in a spacious recreation room designed for fun! Whether you're breaking a sweat in your workout nook or enjoying movie nights in the home theatre (popcorn, anyone?), you'll struggle to stay inside when the gorgeous walk-out pool is beckoning you and your guests to dive right in! Plus, explore the serene green path behind the home that leads to nearby parks, making outdoor adventures a breeze. With top-notch schools just a stone's throw away, you'll be living the dream in the perfect spot! Don't let this amazing opportunity slip away, your Brooklin sanctuary awaits! (id:61476)
92 Kirkland Place
Whitby, Ontario
Welcome to this bright and modern freshly painted 3-bedroom, 4-bathroom freehold townhome, perfectly situated in the highly sought-after community of Williamsburg, Whitby renowned for its top-ranking schools, family friendly atmosphere, and unbeatable convenience. Step inside to a spacious open-concept layout filled with natural light and designed for comfortable living. The main level offers a warm and welcoming flow, ideal for both everyday life and entertaining. The primary bedroom features a walk-in closet and ensuite, while generously sized secondary bedrooms provide flexibility for families, guests, or home offices. Enjoy a fully fenced backyard with direct access through the garage perfect for kids, pets, or quiet evenings outdoors. Freehold (No maintenance fees!) Fully Finished Basement (2021) great as rec room or additional living space. Garage Access to Home & Backyard Bright, Open Concept Living Area Large Primary Bedroom with Walk-In Closet & Ensuite. Approx. 11 minutes to Hwy 401, 407, 412, and Whitby GO Station Steps to top-rated elementary and secondary schools Nearby one of the areas best parks Within 3 km of major shopping: Walmart, Real Canadian Superstore, Dollarama, and more Whether you're a first-time buyer, downsizer, or looking for a move-in-ready single-family home, this one checks all the boxes. Dont miss your chance to own a stylish, updated townhome in one of Whitby's most desirable neighbourhoods! The home also features a fully fenced backyard, easily accessed through the garages additional rear door.Recent upgrades:Living room floor 2022, Kitchen renovation 2020, Front and back yard landscaping 2023, Garage shelving 2023, Attic insulation 2024, Basement 2021, Upgraded all bathrooms vanity sinks 2020,New HWT 2022, Fridge 2020, All Bedroom flooring 2025, New Stair case 2025 (id:61476)
1892 Fosterbrook Street N
Oshawa, Ontario
Welcome to Fields of Harmony One of Oshawa's Premier Family Neighbor hoods! Known for its welcoming atmosphere, modern homes, excellent schools, and unbeatable proximity to parks, shopping, highways, Community center and top amenities. Step into 1892 Fosterbrook a brand-new, never-lived-in detached home located in this highly sought-after community. Thoughtfully designed for both elegance and comfort, this home offers 4 generous bedrooms and 3 modern bathrooms, making it ideal for families and professionals alike. With over 1,000 sq ft of walk-out basement space, there's fantastic potential to create a 2-bedroom basement apartment perfect for extended family or rental income. Inside, you'll find premium upgrades throughout, including granite countertops in the kitchen and bathrooms, a sleek custom linear electric fireplace for cozy evenings, and stylish hardwood flooring and stairs that add warmth and sophistication. Enjoy the convenience of being within walking distance to major amenities: superstores, Cineplex, parks, schools, and public transit. Families will love the proximity to Maxwell Heights Secondary School, just 1.5 km away, celebrated for its elite mathematics program. If your looking for a contemporary, upscale home in a prime location, this property truly has it all. Don't miss this exceptional opportunity! (id:61476)
190 Lakeshore Road
Brighton, Ontario
Stunning multi-generational home! Located outside Brighton this one-of-a-kind property offers 3 private units for families or as an income-generating rental. Each unit has its own 200 amp panel, in-floor radiant heating, forced air heating and central A/C. Completed in 2019 the 2-story main home provides 4,337 sq.ft to enjoy. Boasting spacious principal rooms, 9' ceilings throughout, a gourmet kitchen w/travertine floors, oversized island, granite counters and separate walk-in butler's pantry, new sauna and mudroom off the garage. Upstairs enjoy the luxurious primary suite with a 5 pc. spa-like bathroom, private balcony plus three more bedrooms, 6pc. bath, den and laundry room. The self-contained 1,222 sq ft, 2 bed/2 bath bungalow in-law suite is simply gorgeous. You'll be impressed with its stunning kitchen, granite counters, island w/breakfast bar, large primary suite with a 5-piece ensuite, office, dining room plus laundry/mudroom off its own garage. The loft area above the garage provides 1,062 sq.ft. w/9' ceilings, partially insulated and roughed in for a 1 bed/1 bath unit with large open concept living/kitchen area. Just select your finishes to complete this income earning unit. Outside, each home provides very private outdoor decks and patios to enjoy along with over 3 acres of land that's just a short walk to two local beaches. If you're looking for a home for you and your extended family to share but privacy is key, this is the one! (id:61476)
848 County Rd 41 Road
Brighton, Ontario
Welcome to this lovely century farmhouse that has been lovingly cared for and updated. This home boasts old charm with all new updated major systems! It hosts amazing perennial gardens and raised garden beds along with a drive shed, a wooden gazebo and garden sheds all on almost 2 acres! This is a beautiful location to sit on your new back deck (2022) and watch amazing sunsets! The plumbing (copper) and electrical was replaced and updated within the past 3 years. Furnace and hot water tank are owned (7 years new), a/c (wall unit heat pump) is 3 years new. The kitchen is a large, bright, eat-in kitchen with quartz countertops and patio doors to your fabulous deck with a BBQ hook up. Bathrooms and kitchen have been remodeled in the past 5 years along with the addition of new hardwood floors in the living and dining room. New patio doors with built in blinds (side entrance), all new eavestroughs and roof (2018). All within 10 minutes to Brighton adn 401 on ramp for easy commuting, 15minutes to Trenton and 30 minutes to Belleville! (id:61476)
108 Oakside Drive
Uxbridge, Ontario
*** OPEN HOUSE - MAY18th 2-4 PM *** Nestled in the heart of Uxbridge, this stunning custom-built executive home offers an unparalleled blend of luxury, sophistication, and timeless elegance. Boasting 3 + 1 bedrooms and meticulously crafted with the finest materials, this property is a true testament to grand opulence. Upon entering, you are immediately greeted by soaring ceilings and an open-concept design that radiates light and space. The gourmet kitchen is a chef's dream, featuring high-end Miele appliances, sleek quartz countertops, and ample storage, perfect for creating culinary masterpieces. Whether entertaining guests or enjoying a quiet evening at home, this kitchen is both functional and striking. The main floor offers expansive living areas, including a dining room and a cozy yet sophisticated family room, both designed to accommodate and impress. A feature fireplace adds warmth and elegance, while large windows allow for abundant natural light to flood the space. The luxurious primary suite provides a serene retreat, complete with a spa-like ensuite, offering a freestanding soaking tub, walk in shower, and custom cabinetry. Two additional bedrooms are share a beautifully appointed full bathroom. A fully finished walkout basement adds incredible value, offering extra living space with flexibility for a home theater, gym, or recreation area. A fourth bedroom is ideal for guests with access to the backyard and patio area. Situated on a beautifully landscaped lot, the home is surrounded by serene views and just minutes from all the amenities Uxbridge has to offer. Perfect for families and executives alike, this home is designed to meet the highest standards of living. Don't miss the opportunity to make this luxurious residence your own. (id:61476)
1458 Fenelon Crescent
Oshawa, Ontario
Welcome to this beautifully updated 3-bedroom, 2-bathroom semi-detached home in a prime Oshawa location, close to schools, parks, and amenities. Featuring laminate flooring throughout, a bright and functional layout, and a fully finished basement with a 3-piece bathroom and laundry area. This home is move-in ready and ideal for families or first-time buyers. Featuring an updated kitchen, the main floor bathroom updated in 2023, and the basement bathroom added in 2022. Enjoy outdoor living with a charming front deck (13' x 7') and a spacious back deck (13' x 16'). Major upgrades include a 200 amp electrical panel (2021), attic insulation (2022), new roof (approx. 2023), new trim and paint (2025), a new patio door (April 2025), Furnace October 2017, AC Condenser May 2025. Separate Side Entrance. The basement carpet was installed in October 2024. This well-cared-for property offers exceptional value and a convenient lifestyle in one of Oshawa's most desirable neighbourhoods. (id:61476)
214 - 201 Brock Street S
Whitby, Ontario
Welcome to Station No 3. Modern living in the heart of charming downtown Whitby. Brand new boutique building by award winning builder Brookfield Residential. Take advantage of over $100,000 in savings now that the building is complete & registered. The "Brock" suite is a well-designed 625 sq. ft. 1-bedroom + spacious den, with 2 washrooms. Enjoy beautiful finishes including kitchen island, quartz countertops, soft close cabinetry, ceramic backsplash, upgraded black Delta faucets, 9' smooth ceilings, wide-plank laminate flooring & Smart Home System. Floor-to-ceiling windows provide maximum natural light throughout this open-concept suite, with walk-out to your balcony from the living room. Easy access to highways 401, 407 & 412. Minutes to Whitby Go Station, Lake Ontario & many parks. Steps to several restaurants, coffee shops & boutique shopping. Immediate or flexible closings available. 1 parking & 1 locker included. State of the art building amenities include, gym, yoga studio, 5th floor party room with outdoor terrace with BBQ's & fire pit, 3rd floor south facing courtyard with additional BBQ's, co-work space, pet spa, concierge & guest suite. (id:61476)
956 Townline Road S
Oshawa, Ontario
Amazing 4+1 bedroom family home with breathtaking views of Lake Ontario! Located on the Oshawa/Courtice border, just steps from Lake Ontario in a highly sought-after family neighborhood. This home features a self contained bright one-bedroom in-law basement apartment with a separate entrance and walk-out. The main floor includes a walkout from the breakfast area to a deck with southwest views of Lake Ontario, a two-piece powder room, and a laundry room with direct access to the garage. Upstairs, there are four bedrooms and two full bathrooms; the master bedroom boasts a walk-in closet and its own ensuite bathroom. The property fronts onto a field, ensuring no neighbors in front. Close to walking trails, Lake Ontario, Highway 401, and all amenities. new furnace (id:61476)
1981 Kurelo Drive
Oshawa, Ontario
This meticulously maintained executive home reflects true pride of ownership and offers exceptional space for a large or growing family. As one of the largest homes in the Oshawa area, it stands out with over 5,400 sq ft of finished living space (3,642 sq ft above grade + 1,800 sq ft in the basement), showcasing both impressive size and thoughtful design. The open-concept floor plan fosters a warm, welcoming atmosphere, ideal for everyday living and entertaining. A main-floor office provides a quiet, dedicated space for remote work or homeschooling. The upgraded eat-in kitchen features stainless steel appliances, a central island, and ample cabinetry, making meal prep a breeze. The adjacent living room includes a cozy fireplace, perfect for unwinding after a long day. Upstairs, discover 5 generously sized bedrooms and 3 full bathrooms, offering both comfort and privacy for the whole family. The expansive basement, featuring large above-grade windows, presents incredible potential for additional living, recreational, or entertaining. Located on a generous pie-shaped lot, the backyard is a true oasis - complete with a swimming pool, gazebo, professionally finished landscaping, and plenty of room for entertaining guests or enjoying family activities. (id:61476)
73 Deer Ridge Crescent
Whitby, Ontario
Your search stops here. This stunning and well-maintained-by-1st-hand-owner 4-bedroom, 5-bathroom detached home blends modern luxury with serene privacy. Set on a premium lot backing onto tranquil woodlands with no rear neighbors, the home is flooded with natural light from large windows throughout, enhanced by 10ft smooth ceiling on the main floor and 9ft ceilings on both the upper level and finished basement. The open-concept layout features a gourmet kitchen with quartz countertops, stainless steel appliances, and a spacious island. Upstairs, the primary bedroom offers spacious walk-in closet and washroom, while three additional bedrooms (two sharing an ensuite) provide ample space for family or guests. Practicality meets convenience with laundry on the second floor - no more lugging baskets up and down stairs. The finished walkout basement adds versatility, perfect for generating rental income, accommodating extended family, or providing a private retreat for guests. This home also features central vacuum, air exchanger, central A/C and so much more. All just minutes from Hwy 412, Walmart, Home Depot, Sheridan Nurseries, grocery stores, restaurants etc. for effortless commuting and lifestyle. Don't miss your chance to make this exceptional property your new home! (id:61476)
150 Olive Avenue
Oshawa, Ontario
Vacant lot located on bus route and across the street from proposed central Oshawa go station. Easy access to 401, shopping, downtown uoit campus and more. (id:61476)
3 Frederick Avenue
Clarington, Ontario
This charming ranch-style bungalow sits on a sprawling 84' x 150' lot, surrounded by mature trees in a welcoming neighborhood. Newer laminate flooring flows seamlessly throughout the main level, enhancing the homes warmth and character. The inviting living room features a large picture window, filling the space with natural light perfect for family gatherings. It effortlessly transitions into the dining area, where a cozy fireplace and an additional sitting nook create a relaxed, welcoming ambiance. The functional kitchen offers ample storage and a large window overlooking the front yard. The home boasts a split floor plan. On the right side, you'll find two generously sized bedrooms, each with bright windows and ample closet space, along with a well-appointed four-piece bathroom. On the left, additional spacious bedrooms and another bathroom provide plenty of room for family or guests. The lower level offers endless possibilities, featuring abundant storage, another bedroom, a third bathroom, a laundry room, and a spacious recreation area ready for your personal touch. Step outside to a spectacular backyard designed for outdoor enjoyment, complete with a patio, an outdoor fireplace, an above-ground pool, a shed, and plenty of space for gardening or entertaining. Additional highlights include waterproofing, newer windows, and a 2021 roof. To top it all off, this home includes a separate entrance a rare find in a classic ranch-style bungalow. (id:61476)
1838 Appleview Road
Pickering, Ontario
* Looking For The Home Of Your Dreams? Your Search Stops Here! *This Is True Country Living In The City! *Gorgeous, Totally Renovated 3+1 Bedroom Bungalow With A Finished Walk-Out Basement *Sparkling Inground Pool! *Sitting On A 90' x 420' Lot (Almost 1 Acre!) *Surrounded By Multi-Million Dollar Homes On One Of The Most Prestigious Streets In Pickering! *Bright, Open Concept! *Updated Kitchen With 24" Porcelain Tiles Combined With Breakfast Area With Hardwood Flooring & Side Bay Window *Large Living Room With Hardwood Floors, Pot Lights, Gas Fireplace And A Great View Of The Street! *Open Concept Dining Room With Hardwood Flooring, Pot Lights & Walk-out To Large Deck Overlooking The Pool & Large Private Yard! *Sunken Family Room With Hardwood Flooring! *Main Floor Laundry! *There is An Extra Large, Long Elevated Deck Across The Back Of The House With A Spectacular View - A Perfect Spot To Observe Wildlife & To Enjoy Beautiful Sunsets! *MBR Features Hardwood Floors With Double Doors To The Deck, 5-Piece Ensuite with Jacuzzi-Style Bath, Heat Lamp & Skylight! *The MBR & 3rd Bedroom At Back Of House Is 1 Of The 3 Additions To The Original Bungalow! *Large Rec. Room Has Above-Grade Lookout Windows, Woodstove & The Piece De Resistance - A Walk-out To A Concrete Patio, Which Is Below The MBR & 3BR Addition At The Back Of The House - The Seller Made The Excellent Decision To Not Make This Area A Part Of The Basement, But To Have An Outdoor Space Shielded From The Elements - A Perfect Space for Entertaining From Spring To Fall! *Basement Is Completed With An Office, 4th BR & A Workroom! *Although This Neighbourhood Feels Like It's In The Country, It's Actually Close To Everything! *Pickering Town Centre, City Hall, Library, Esplanade Park, Pickering Rec Complex, Medical Centre & Lots Of Restaurants Are Just 5 Minutes Away! *Short Drive To Hwy 401! *Homes With These Features and Lot Size Don't Come Along Often! (id:61476)
27 Wilmot Trail
Clarington, Ontario
Discover the perfect blend of comfort, style, and tranquil living in this stunning 1,575 square foot bungalow, nestled within the sought-after Wilmot Creek adult lifestyle community in Newcastle. Designed for those who cherish an active yet peaceful retirement, this home offers an unparalleled opportunity to enjoy life with breathtaking, unobstructed views of Lake Ontario right from your doorstep. Step inside to find a beautifully updated horseshoe-shaped kitchen, perfect for culinary enthusiasts, featuring modern finishes and ample cabinet space to entertain guests or enjoy quiet mornings with a lakeside sunrise. The open and airy layout flows seamlessly, connecting two spacious bedrooms and two full, tastefully renovated bathrooms ensuring convenience and privacy for you and your visitors. With direct, panoramic views of Lake Ontario, this home invites you to unwind and soak in the natural beauty that defines this vibrant community. Whether its a morning coffee on your patio or an evening stroll along the waters edge, every day feels like a retreat. Wilmot Creek offers an exceptional lifestyle with resort-style amenities from golf and swimming to social clubs and scenic trails all tailored to an active 55+ community. Located just minutes from Newcastle's charming downtown and a short drive to the GTA, this is your chance to embrace lakeside living without sacrificing convenience. Don't miss this rare gem a move-in-ready bungalow where every detail has been crafted for enjoyment and ease. Start living the Wilmot Creek life you've always dreamed of! (id:61476)
23 Division Street N
Brighton, Ontario
Located in the heart of Brighton's most sought-after neighbourhood, this beautifully maintained bungalow offers comfortable, stair-free living with all the essentials just steps away. Featuring two generous bedrooms, a bright and airy open-concept living area, and convenient main floor laundry, this home is thoughtfully designed for ease and functionality. The full, unfinished basement offers the perfect opportunity to create additional living space tailored to your needs. Outside, the low-maintenance exterior means you can spend less time on upkeep and more time enjoying this vibrant, welcoming community. Just a short walk to local churches, top-rated schools, grocery stores, parks, and more its the perfect blend of peaceful living and everyday convenience. (id:61476)
513 Britannia Avenue
Oshawa, Ontario
Kedron Park Location This 3 bedroom home features an updated kitchen, new flooring throughout, and freshly painted interiors. Perfectly positioned on a desirable corner lot in Oshawa offering privacy with fewer neighbours; excellent use of its square footage. The open concept design boasts cathedral ceilings and south facing Palladian windows, which provide amazing natural light and elevate the overall design. The upper floor offers a media room or office space, while the finished basement provides additional living space, complete with an extra bedroom and above grade windows that brighten the lower level.Outdoors, savour a spacious garden and ample parking for up to 6 vehicles. Plus, this excellent location is close to Durham College & University, a golf course, a rec centre, schools, camp grounds, shopping, plazas, public transit, and Hwy 407. ( (attachments on realm software) (id:61476)


