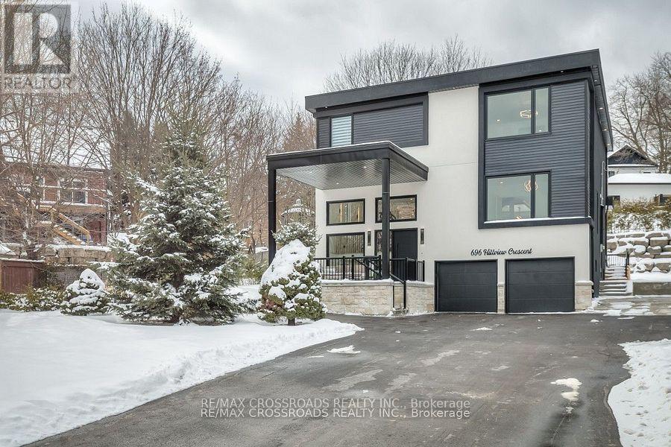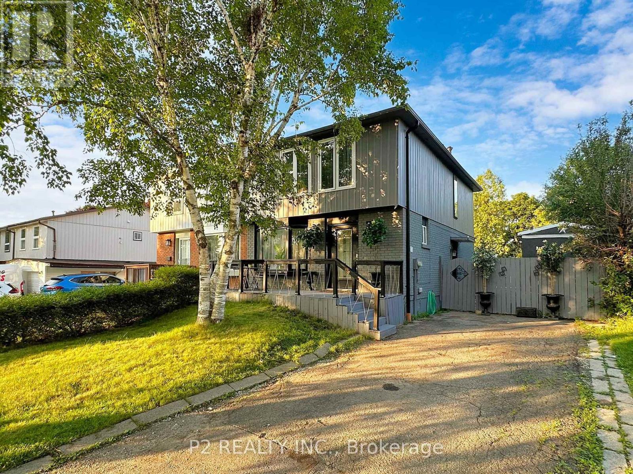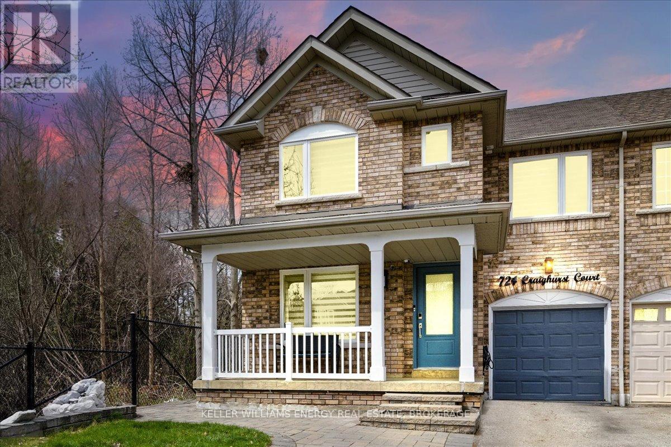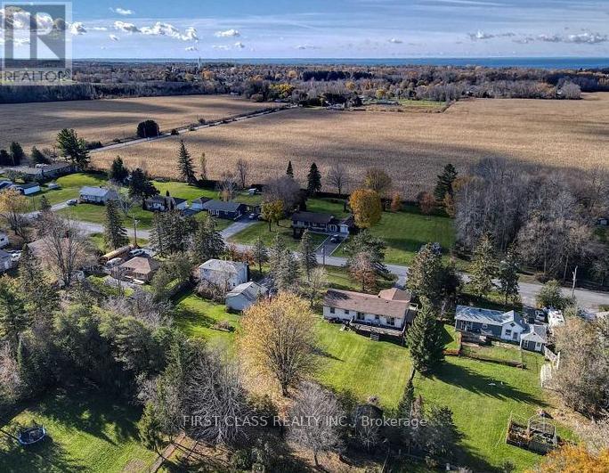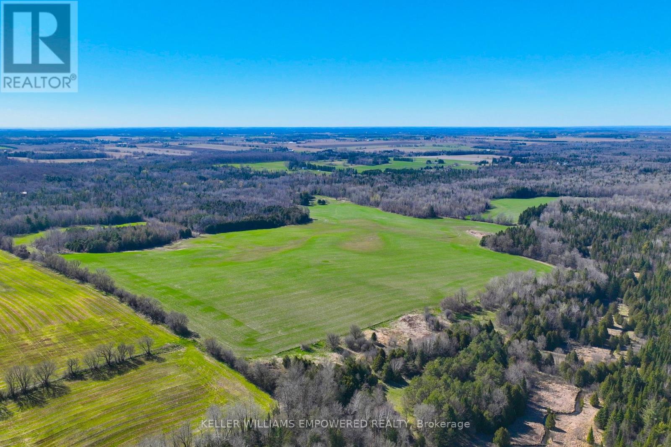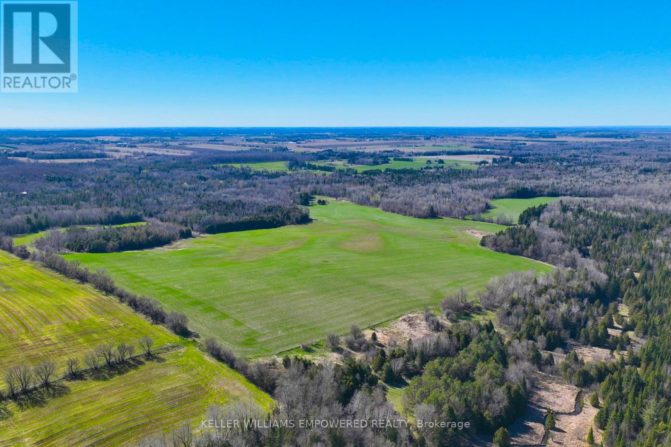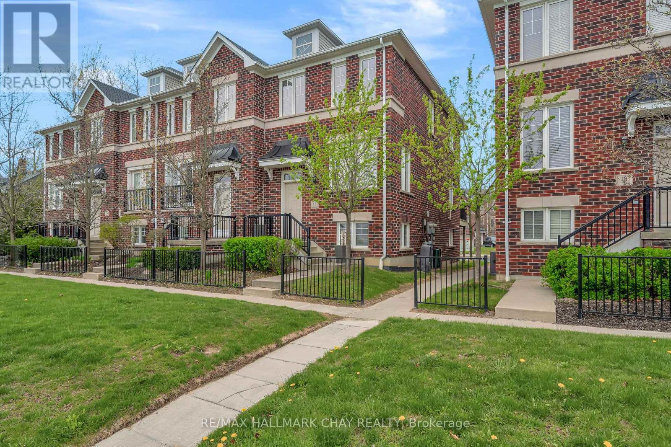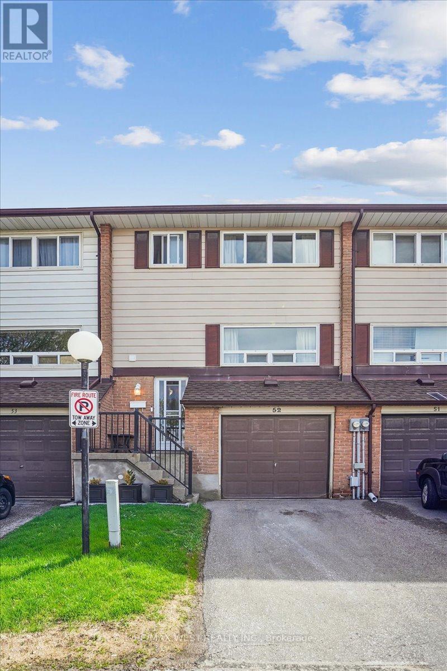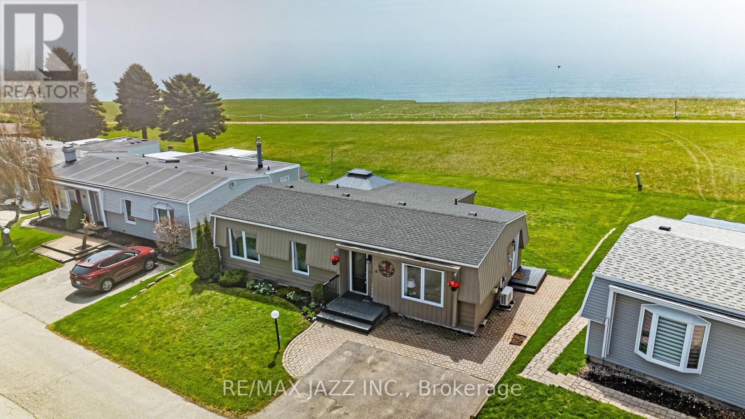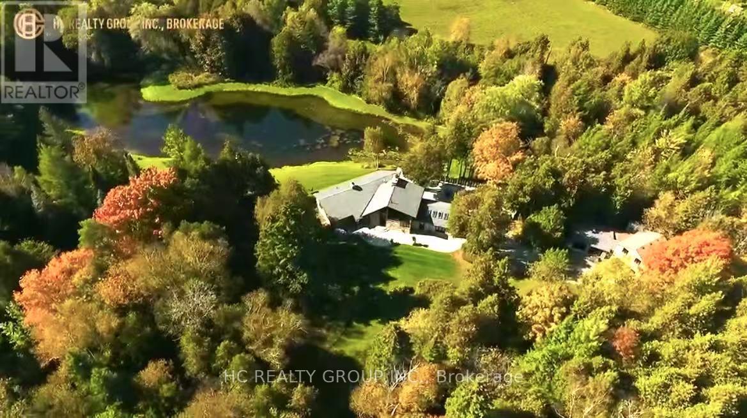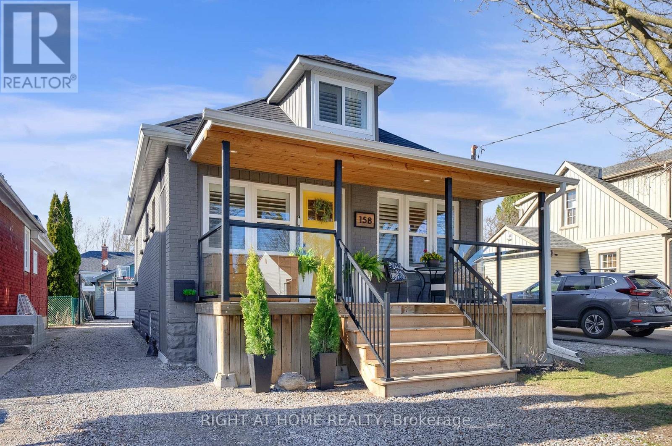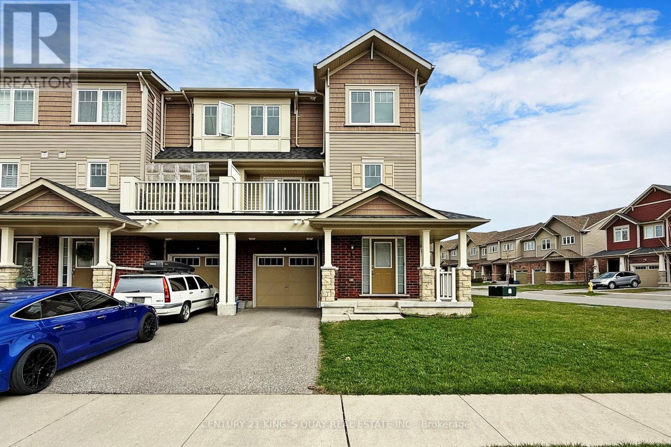111 - 70 Shipway Avenue
Clarington, Ontario
Water Front Living in the City. Best Life Style Anyone Can Dream of. Spacious 749 Sqft 1+1 unit overlooking the breathtaking views of Port of Newcastle Marina and Lake Ontario. 2 Bathrooms for your convience and privacy. Open Concept, Sun Filled Unit with Upgraded High Kitchen Cabinets, Quartz Countertops and Breakfast Bar. Upgraded Flooring in Combined Living and Dining Rooms with Walk Out Access to Glass Fenced Terrace for full enjoyment of Gorgeous Panoramic views of the Marina and Lake Ontario. The primary Bedroom is a true Sanctuary with Amazing view from the Large Window, A walk in Closet and Ensuite Bathroom With a Frameless Standup Shower. Den is Perfect for an Office Use or an Extra Bedroom. Featuring also an ensuite Laundry Room, S/S Fridge, S/S Stove, S/S Dishwasher, Range Vent and Washer and Dryer, Plenty of visitor's parking. Steps to Lake, Park, and all amenities. Enjoy Access to To The Admiral ClubHouse where you can Jump into the indoor pool, Keep Fit at the Gym or Have Lunch or dinner at the restaurant, Read a book at the Library or Play a Game of Billiard at the Game Room, or Simply Sit Down, Relax and Watch a movie. If all this is not enough, You Can Host Your Own Party at the Party Room for all your special occassions. (id:61476)
435 Wilson Road N
Oshawa, Ontario
Power of Sale**Quite, Sunny 3 Bedroom Detached Backsplit**Spacious Kitchen**Two Kitchens**Ample Natural Light**Private Fenced Back Yard**Large Driveway**Property and Contents Being Sold As Is Where Is**Buyer and Buyer Agent Verify All Measurements**LA relates to Seller**Seller with Take Back Mortgage at 7.99% with 15% down**Motivated Seller**Don't Miss Out!! (id:61476)
696 Hillview Crescent
Pickering, Ontario
This exceptional custom-built, multigenerational approximately 4400 sqft living space home, offers unparalleled luxury and functionality. With 5+1 spacious Bedrooms and 4+1 Bathrooms, its designed to accommodate large families and provide privacy for all. A Bedroom build on the Main Floor is great feature for the elderly or can be used as a very spacious Office....The home features modern architecture with sleek lines, expansive open-concept living spaces, and high-end finishes that create a welcoming, sophisticated atmosphere. A sleek, modern chefs kitchen featuring brand new top-of-the-line stainless steel appliances, quartz countertops, large island and a spacious, open layout. The huge closets throughout the home ensure ample storage for all your needs, while the master suite boasts a walk-in closet fit for a wardrobe of any size. The layout is perfect for entertaining and everyday family living, with plenty of room for everyone. A full basement apartment offers a completely separate living space, ideal for extended family, guests, or in-laws..... The basement includes its own separate parking area, ensuring privacy and convenience for all occupants. For those with a love for cars, this home fits 12 vehicles, with a large driveway and ample garage space. Whether you're hosting events or just enjoying peace and privacy, the spacious backyard is an inviting oasis. Whether you envision a tranquil garden, a playground, or an outdoor entertaining area, this expansive lot provides endless possibilities. This modern home blends the comforts of luxury living with the practicality needed for multigenerational households. With its versatile spaces, modern amenities, and private areas, this property is a rare find. Located in a prime neighborhood, just steps to the lake, its the perfect blend of style, comfort, and functionality for the discerning homeowner. (id:61476)
411 Rosedale Drive
Whitby, Ontario
Move In Ready Semi-Detached Home In Desirable Whitby-Meadows With Many Upgrades. This 4+2 Bed, 4 Bath Home Features Laminate Floors Throughout, Newly Upgraded Kitchens, Chef's Kitchen Equipped With Quartz counter top, backsplash and S/S Appliances. High Ceilings On The Main Floor. Backs Onto Rosedale Park Greenbelt. New Windows throughout, New Roof, New A/C Heat pump and heating swimming pool. The Newly Finished Basement with Separate Entrance Features Laminate Floors, & Its Own Kitchen & Laundry. Hwy 412 & All Of Life's Amenities Are Minutes Away, Making This Home A Perfect Combination Of Elegance & Convenience. (id:61476)
49 Farncomb Crescent
Clarington, Ontario
Beautiful 4-bedroom, 4-bathroom two-storey family home on a large landscaped lot with a private backyard oasis and in-ground pool. The stylish kitchen includes stainless steel appliances, granite countertops, under-cabinet lighting, and a built-in desk. The main floor features formal dining and living areas with hardwood floors, as well as a laundry room and powder room.Upstairs, the large primary bedroom has a walk-in closet and ensuite bathroom with a clawfoot tub and spa shower, along with three additional spacious bedrooms and a family bath. The finished lower level offers a bright games & theatre room, three-piece bathroom, built-in wet bar, and plenty of storage. The backyard is ideal for relaxation or entertaining. Located in a quiet neighborhood close to schools, parks, shopping, and just minutes from Highway 401 and the GO Bus. (id:61476)
32 Hillier Street
Clarington, Ontario
Welcome Home! This spacious 4 bedroom house is ready for your family and friends! Great for entertaining all year round, it has an open concept main floor, a finished basement and a fenced yard with no neighbours behind. In addition to a large living and dining room, there is a bonus family room that overlooks the backyard. The above ground pool is open and the huge deck is ready for summer! Beautiful home with low taxes and no rentals! Upgrades include: Front porch '23, All interior doors '23, Main bathroom '23, Washer & Dryer '24, Furnace & AC '21, Hot water tank '22, Back deck '22, Induction range '24, 50 AMP car charger port. (id:61476)
724 Craighurst Court E
Pickering, Ontario
Welcome to 724 Craighurst Court an elegant and move-in-ready 4+1 bedroom, 4 bath home designed for modern living! From the moment you step inside, you'll feel the pride of ownership and attention to detail. The kitchen is beautifully renovated with quality finishes and modern appliances, while gleaming hardwood floors flow throughout the main level.Upstairs, the hardwood continues into four spacious bedrooms, including a large primary with a private ensuite. The updated laundry setup is also conveniently located on this level no more hauling baskets up and down stairs! Cozy up by the gas fireplace in the family room, enjoy the peace of newer windows and patio doors, and take advantage of a single-car garage with opener and tons of driveway space.The layout is smart, spacious, and functional ideal for both everyday living and easy entertaining. Downstairs, the completely finished basement offers even more space with a 5th bedroom, additional bathroom, and a flexible layout for a home office, gym, or guest suite.Outside your front door, you're in park heaven with 4 parks and 8 recreation facilities within walking distance like Sunbird Trail Park and Erin Gate Park. Sports fields, playgrounds, and trails make this area perfect for active families.Transit is a breeze with the nearest bus stop just a 3-minute walk away, and you're close to the Pickering GO Station for easy downtown access. Families will love the top-rated schools nearby, including Gandatsetiagon PS and Dunbarton HS, plus French-language options like lm Ronald-Marion and S Ronald-Marion.Fire, police, and hospital services are all close by for peace of mind. 724 Craighurst Court isn't just a home its a lifestyle upgrade that delivers comfort, style, community, and long-term value. Don't miss it! (id:61476)
287 Church Street
Brock, Ontario
Welcome To 287 Church St, Located On A Highly Desirable Dead End Street In The Historic Town Of Beaverton. Calling All First Time Home Buyers, Empty Nesters Or Someone Looking To Downsize To A 2 Bedroom 1 Bathroom Bungalow On A Premium Size Private 60X180Ft Lot. Enjoy A Private Backyard Oasis With Custom Propane Fire Pit On A Large Back Deck & Fully Fenced Yard Backing Onto Forested Area! Steps To Lake Simcoe & Shopping. Open And Bright Main Level Living With Upgrades Throughout. 2 Storey Large Detached Heated Workshop 16X33. Will Not Last Long! (id:61476)
461 Cromwell Avenue
Oshawa, Ontario
Completely Renovated Bungalow with Separate Living Spaces in Prime Oshawa Location! Welcome to this beautifully renovated bungalow in the heart of highly sought-after Oshawa. No expense was spared in transforming this home into a modern, stylish retreat offering comfort, versatility, and quality craftsmanship throughout. Ideal for extended families, in-laws, or those seeking additional living space, this 3+2 bedroom, 2-bathroom home features two completely separate and self-contained living areas. Upstairs, enjoy an open-concept layout perfect for entertaining or everyday family living. The brand-new kitchen features quartz countertops, sleek cabinetry, and stainless steel appliances, all flowing seamlessly into a bright and spacious living and dining area. Three generously sized bedrooms and a fully updated 4-piece bathroom complete the main level. The lower level offers its own private entrance and is designed as a fully functional second living space. It includes two spacious bedrooms, a modern kitchen, in-suite laundry, and a spa-inspired bathroom with a walk-in glass shower. LED pot lights, upgraded flooring, new windows and doors, and a thoughtfully redesigned floor plan enhance the home from top to bottom. The heating system has been professionally converted to high-efficiency natural gas via Enbridge. Outside, enjoy a freshly landscaped yard and ample parking. This is your chance to own a move-in-ready home in a growing, family-friendly Oshawa neighborhood close to parks, schools, shopping, and transit. Whether you're looking for a home with flexible living options or a fantastic investment, this property is a must-see. Don't miss your opportunity to experience unmatched value and comfort in Oshawa! (id:61476)
83 Mills Road
Brighton, Ontario
Bright two bedroom bungalow ready to move into and enjoy life in Brighton-By-The-Bay. Open concept main floor features a four season sunroom with walkout to patio and beautifully landscaped yard with easy care perennial gardens. Primary bedroom includes a 5 piece ensuite and walk in closet. Main floor also includes a second bedroom, 3 pc bath and laundry. Basement offers a finished rec room and ample storage areas. Front porch provides a welcoming entry and a relaxing place to sit and greet neighbours. Freshly painted, kitchen backsplash, flooring and generator are all part of recent updates. Brighton By The Bay has a yearly fee of $480 (this year) and bylaws, full list is available upon request. (id:61476)
28 Howard Avenue
Brock, Ontario
Large Beautifully 100X200Ft Lot, 1/2 Acre Located On A Quiet Dead End Part Of The Street And Close To Hwy 12 For Easy Commute, Close to Beaverton Yacht Club & Lake Simcoe. Rogers High Speed And Natural Gas Avail. Open Concept, Bright & Functional Layout, Large Windows, New Pot Lights, Cozy Fireplaces. 2 Large Bedrooms, Convenience Main Floor Laundry, W/O To Huge Deck. Nice Backyard With Garden Shed. minutes drive to community center, Thorah Central P.S., grocery store, gas station, Beer Store, restaurant, Tim Horton & McDonald. Close to Amenties. Good for inverstment or retirement home in the beautiful area. (id:61476)
309 - 70 Cumberland Lane
Ajax, Ontario
Welcome to The Breakers, located in desirable Ajax by the Lake! This bright, spacious 2 bedroom, 2 bathroom unit features generous rooms, an open-concept layout, and generous balcony. Primary bedroom features a 4pc ensuite and His & Hers closets. No need to clear off the car with the convenience of underground parking. Large storage locker located in the lower level of the building. This quiet building has all the amenities you could want or need, including indoor pool, sauna, hot tub, gym, and games room. **EXTRAS** Lake-side trails at your door step, and minutes to shopping, groceries and the hospital. **Gas, Water, High speed internet, premium cable included in maintenance fee**. (id:61476)
92 Clover Ridge Drive E
Ajax, Ontario
Offers any time! Welcome to one of Ajaxs most sought-after neighborhoods! This bright and spacious 4-level side split offers a fantastic layout with 4 bedrooms and a large recreation room - plenty of space for the whole family to relax or entertain. The updated kitchen features brand-new cabinets, upgraded countertops, and a clear view of the backyard, making it easy to keep an eye on the action while inside. The home also boasts new flooring, fresh paint, and is move-in ready. Step outside and enjoy all that nature has to offer, including a private backyard perfect for BBQs and gatherings, plus a charming front yard with a mulberry tree. Parking is never an issue with space for 5 vehicles, 4 in the driveway and 1 in the upgraded garage. Outdoor lovers will appreciate the location just minutes from Lake Ontario, parks, and scenic trails. Commuters will love the convenience of a transit stop only 30 meters from the front door, plus quick access to the 401 and just 3.5 km to the Ajax GO station. Recent updates include: many new windows, new vinyl siding, a upgraded furnace, new thermostat, and a updated roof to name a few. The side split layout also provides excellent storage space, especially in the basement. Available for immediate possession move in and make it yours today! (id:61476)
7489 Concession Road 2
Uxbridge, Ontario
An exceptional opportunity to build your dream lifestyle. This land is approximately 230 Acres, including 7650 Third Concession. Approx. 60% of this land is workable farm land, and rented to local farmers on an annual basis. Endless possibilities await in this picturesque Stouffville/Mount Albert area. There are several ponds upon the entry to this property, offering you instant serenity and privacy. This mature treed land has many amenities nearby: various golf clubs such as Mill Run, Goodwood, and Ballantrae are less than a ten minute drive away; Eldred King Woodlands-Stouffville Hiking, and Porritt Tract York Region National Forest less than a fifteen minute drive; and a fifteen minute drive from various Public, Catholic, French immersion, and Montessori school choices. There are plenty of farms around to purchase various produce like fresh fruit, fresh vegetables, local dairy, honey, and more! Close access to HWY 7, and a short drive to Lake Simcoe! (id:61476)
7489 Concession Road 2
Uxbridge, Ontario
An exceptional opportunity to build your dream lifestyle. This land is approximately 230 Acres, including 7650 Third Concession. Approx. 60% of this land is workable farm land, and rented to local farmers on an annual basis. Endless possibilities await in this picturesque Stouffville/Mount Albert area. There are several ponds upon the entry to this property, offering you instant serenity and privacy. This mature treed land has many amenities nearby: various golf clubs such as Mill Run, Goodwood, and Ballantrae are less than a ten minute drive away; Eldred King Woodlands-Stouffville Hiking, and Porritt Tract York Region National Forest less than a fifteen minute drive; and a fifteen minute drive from various Public, Catholic, French immersion, and Montessori school choices. There are plenty of farms around to purchase various produce like fresh fruit, fresh vegetables, local dairy, honey, and more! Close access to HWY 7, and a short drive to Lake Simcoe! (id:61476)
13 - 571 Longworth Avenue
Clarington, Ontario
Renovated End Unit | 2 Full Baths | Garage + Drive | Immediate Possession - Close to everything you need! Stylish and fully renovated 3-bedroom end-unit condo townhome for sale in Bowmanville. This move-in ready home offers over 1,500 square feet of total living space and is ideal for families, professionals, first-time buyers, or investors. Thoughtfully updated from top to bottom, the main floor features luxury laminate flooring (2023), a refreshed kitchen with premium Dekton countertops (2024), modern backsplash, and newer stainless steel appliances including stove, microwave, and dishwasher. Enjoy the walk-out to a private balcony perfect for your morning coffee or evening wind-down. The upper level includes a renovated bathroom (2022) with updated flooring, vanity, crown moulding, and a sleek walk-in shower. All three bedrooms are spacious and filled with natural light. The finished basement (2021) offers luxury vinyl flooring, a custom 3-piece bathroom, ample closet space, and a fully finished laundry room. This end-unit also includes a single-car garage with keypad and remote entry, a private driveway, and access to seven visitor parking spaces. Monthly condo fees are low at $339.70 and include water, lawn care, snow removal, maintenance of common areas, and exterior security cameras. Located in a family-friendly neighbourhood, this property is within walking distance to public and Catholic elementary and secondary schools, close to parks, restaurants, shopping, and all essential amenities. Easy access to Highway 401 and public transit makes commuting simple. Quick closing available. A beautifully renovated and well-maintained property in a prime Bowmanville location. (id:61476)
52 - 966 Adelaide Avenue E
Oshawa, Ontario
Step into this beautifully updated townhome in the heart of the welcoming Eastdale community, the perfect place to plant roots and grow. With almost 1,200 sq ft of smartly designed living space, there's room for both relaxation and everyday living. Enjoy a sunny, open-concept main floor that's perfect for hosting friends or cozy nights in. Upstairs, you'll find a large primary suite and two generously sized bedrooms ideal for kids, guests, or your very own home office. The fully fenced backyard makes outdoor entertaining easy from BBQs to backyard games. You'll also love the community pool, just steps away, offering a great way to connect with neighbors. Located near top-rated schools, parks, shopping, and transit, everything you need is close to home. Whether you're starting a family, working from home, or just ready to own your space this is the move-in ready home you've been waiting for. (id:61476)
15 Bluffs Road
Clarington, Ontario
Location! Location! Location! Welcome to 15 Bluffs Rd , this beautiful property overlooking the lake Ontario in Adult Gated Community of Wilmot Creek .This home is fully finished and painted in designers colors .Spacious and full of natural light living room offers gas fireplace for cozy winter evenings. Dining room overlooks the Florida room and and beautiful lake !!! The heart of the home is the peaceful Florida room with a huge window, and walk out to a covered deck with Gazebo, perfect for enjoying summer nights with loved ones. A primary bedroom has a walk in closet ( with rough in for 2 pc. bathroom) and wall to wall wardrobe cabinets. A second bedroom includes a large closet and broadloom flooring. Outside two parking spaces and two garden sheds. Updated electric baseboards 2022, Back deck 2019, Inverter heat pump 2018. Maintenance fee includes lease of the land, Water/Sewer, Driveway & Road snow removal, and access to all resort-style amenities from golf and swimming to social clubs and scenic trails.(golf course, Recreation Centre, horseshoes, lawn bowling, tennis courts, pools, gym and saunas etc.) Taxes are $111.15 and fees are $1,200.00 (id:61476)
7779 Concession 2
Uxbridge, Ontario
Imagine lying on a lounge chair next to a serene pond enjoying the sunset, surrounded by a picturesque forest. Spectacular views change with the season - from greens and blues in spring and summer, to reds and yellows in the fall, to shades of brilliant white and blue in the winter. This is your dream home/cottage in a scenic community just about 30-minute drive from downtown Markham. The treed driveway behind the gated entrance leads to this beautiful over 3,300 sq. ft., European style, 3-bedroom bungalow nestled in a 20-acre wooded lot. The spacious layout combines comfort with modern living. The abundant picture windows create a bright & inviting atmosphere. The paneled ceiling enhances the resort ambience. Together with the 2 acre pond, the gazebo, the 2,500 sq. ft. stone patio, the detached 3-car garage with a 2nd-storey storage area & the 30-minute private walking trail in the woods with boardwalk, this place offers a perfect rendezvous for entertainment of all seasons. Be the owner and enjoy a coveted resort style life year-round. (id:61476)
408 - 66 Falby Court
Ajax, Ontario
The spacious 3-Bedroom Condo offers a generous layout awaiting your personal touch. Features include an open concept living and dinning area, a private balcony and a primary bedroom with a walk-in closet and ensuite bathroom. The unit with in-suite laundry and storage for added convenience. Situated minutes from shopping centers, schools, GO and local transit, places of worship, hospitals, and recreational facilities, this condo is ideal for those looking to invest in a property they can well-maintained building with numerous amenities. Note: The Unit requires some tender loving care and is priced accordingly. (id:61476)
158 Stacey Avenue
Oshawa, Ontario
Welcome to 158 Stacey Avenue - An elegantly beautiful bungaloft in prime central Oshawa location. Close to many amenities such as Costco and downtown restaurants and entertainment. Offering a seamless blend of style and functionality. Be welcomed by the spacious front porch looking out to the stately maple tree and make use of the sunny front room for entering. This home features vinyl plank floors throughout all levels and a thoughtful layout with a main floor primary bedroom with a lovely bay window view to the backyard and large closet. The second bedroom and third bedrooms are cheery for the children. The chef's kitchen is a showstopper, boasting a coffee & breakfast area, stunning quartz countertop, tile backsplash, and beautiful stainless appliances. The lower floor provides a large laundry and storage room combined with the spacious recreation room and another full bath that make it wonderful for relaxing. The loft family room really impresses with loads of storage for a bar and library and a dedicated computer area. This home is delightful and ready for your family to just move in and enjoy with nothing to do. (id:61476)
176 Dance Act Avenue
Oshawa, Ontario
Discover the charm of this spacious 2500+ sq ft, 4-bedroom, 4-bathroom home-perfect for first-time buyers or those looking to upgrade. The main level boasts a generous kitchen with ample storage, quartz countertops, a ceramic backsplash, and stainless steel appliances. The sunlit breakfast area is perfect for casual dining and offers a walkout to a lovely stone patio. The versatile living/dining room space accommodates various layouts, while the family room features hardwood flooring and a warm gas fireplace. Enjoy details like 9-foot ceilings, garage access, and a convenient powder room. Upstairs, the expansive primary bedroom includes a walk-in closet and a 5-piece ensuite with a separate tub and glass shower. Two secondary bedrooms share a Jack and Jill bathroom, another full bathroom near the fourth bedroom, and the convenience of second-floor laundry is a definite plus! (id:61476)
1400 Rennie Street
Oshawa, Ontario
Welcome to this stunning 3-bedroom freehold semi-detached home, ideally situated in one of North Oshawa's most vibrant and sought-after communities. This beautifully maintained residence showcases a host of premium interior finishes, including a thoughtfully designed kitchen with quality cabinetry, countertops, large windows that flood the space with natural light, and an under-mount double sink-perfect for modern living. The exterior boasts upgraded interlocking on the front steps and a stone pathway leading to a charming backyard gazebo. A natural gas line for your bbq makes this an ideal space for entertaining. Enjoy unparalleled convenience with walking distance to Walmart, Home Depot, restaurants, shops, schools, and the Delpark Homes Centre. Commuting is a breeze with easy access to public transit, Durham College, Ontario Tech University, and Hwy 407. A perfect blend of comfort, location, and lifestyle-this home is a must-see! (id:61476)
1 Nearco Crescent
Oshawa, Ontario
Premium end unit freehold townhouse in highly desirable enclave of Windfields in North Oshawa. NO Maintenance Fee or POTL fee! Bright and sunny with plenty of windows for natural light! Open concept main floor with walkout to deck! Minutes to Hwy! Close to shopping, restaurants, Parks, Durham College and Ontario Tech University! (id:61476)




