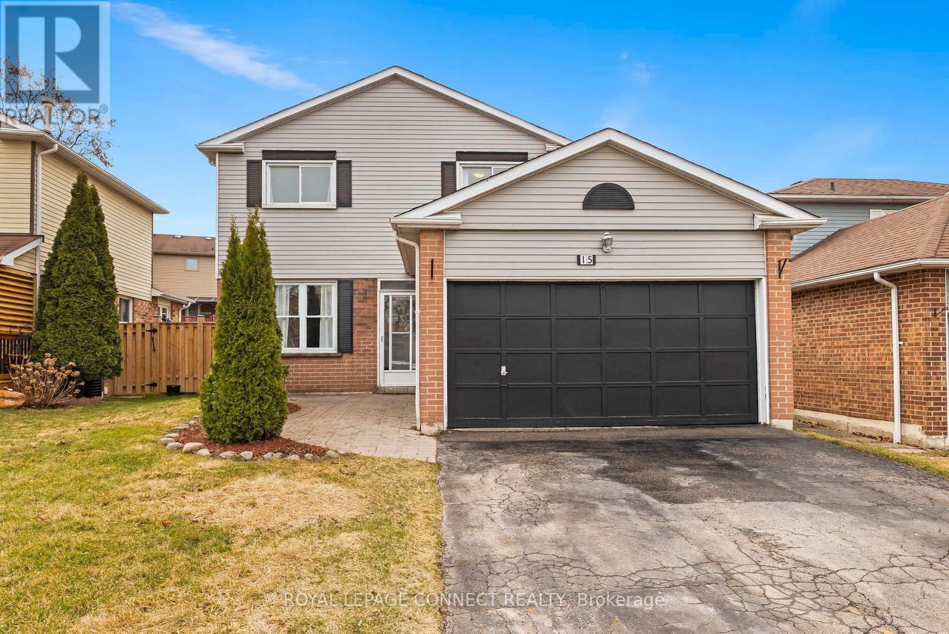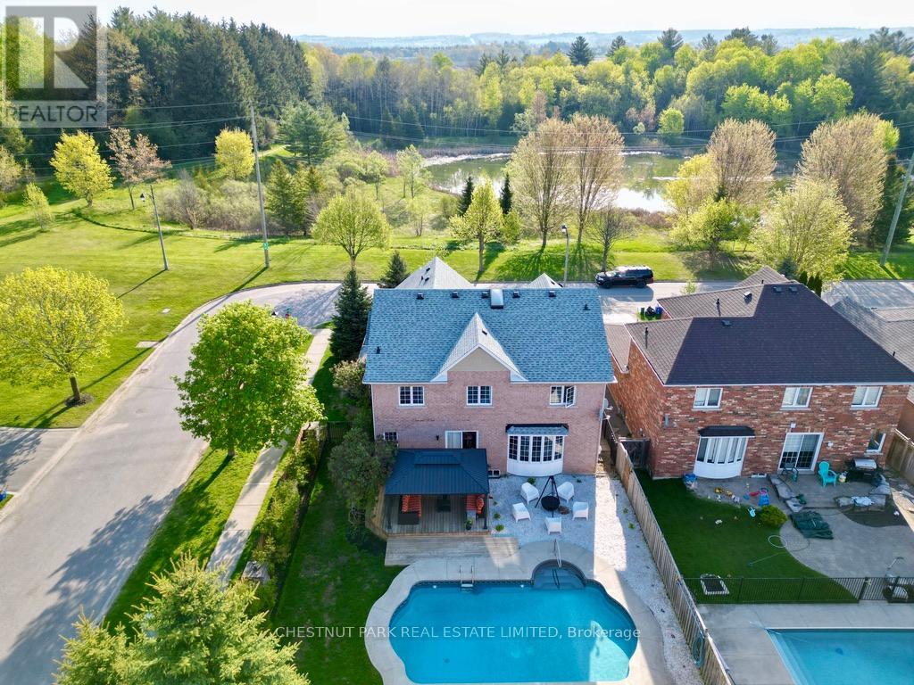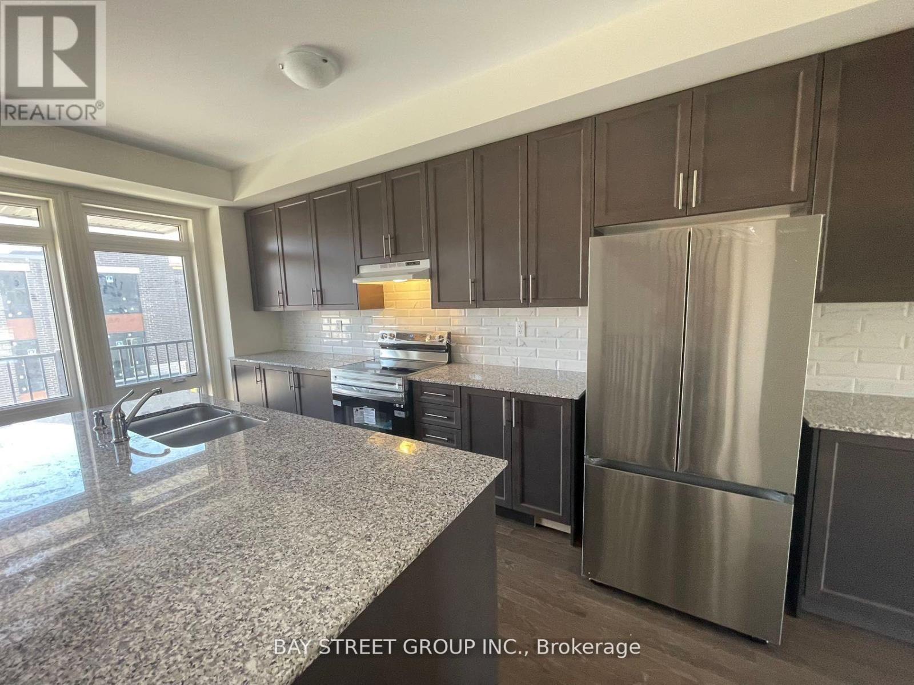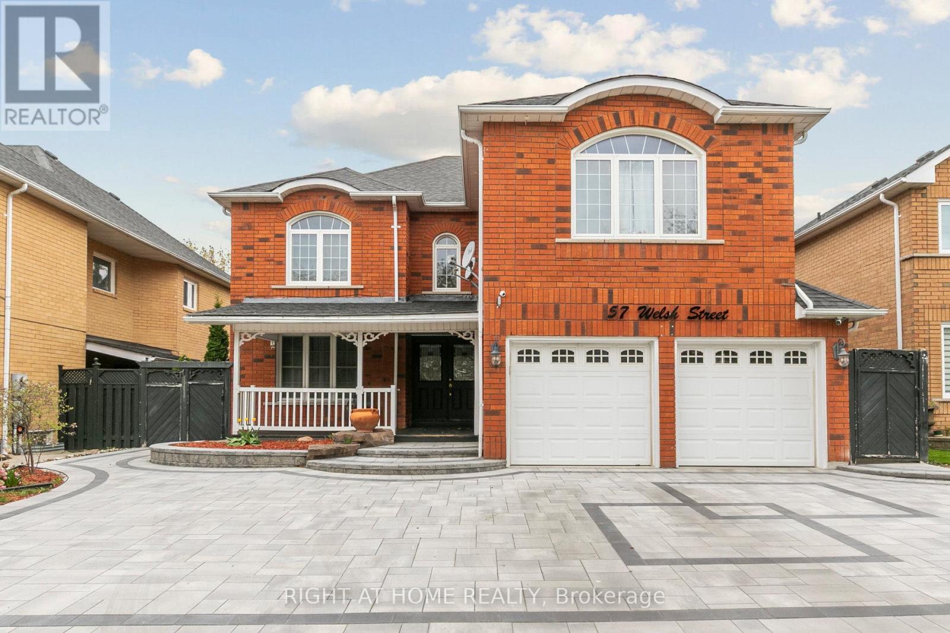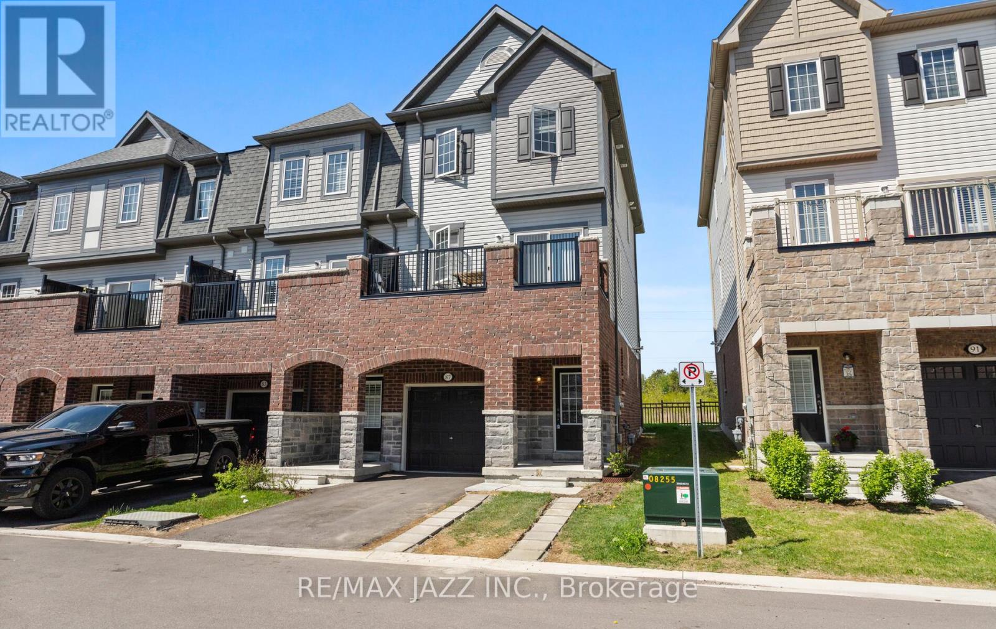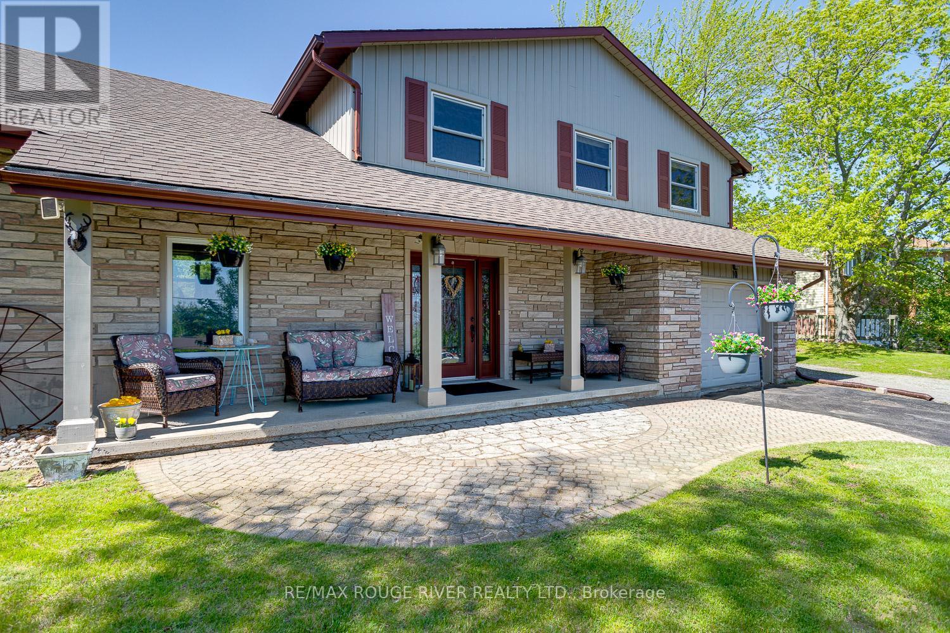11 Ted Miller Crescent
Clarington, Ontario
Nestled in Bowmanville's desirable Brookhill community, this beautifully crafted, 3 bedroom, 3 bathroom, Jeffery Build Energy Star home offers a bright, open concept layout in a truly unbeatable location. Inside features spacious 9 ft ceilings, seamlessly integrated living and dining area, large picturesque windows for an abundance of natural light, a beautiful eat in kitchen with stainless steel appliances and bonus breakfast bar for everyday dining. The second floor offers three spacious bedrooms, which includes a large primary with 3 piece ensuite and walk in closet. The finished basement provides an additional space to hang out with the family, paired with an office nook for those working from home. The exterior is equally impressive, with inviting curb appeal, mature trees and well manicured lawn. Head around back to the nicely finished deck, landscaped yard and gazebo for cool hangouts all summer long. Situated in an absolutely perfect family friendly neighbourhood, with nearby parks, excellent schools and public transit. Minutes to the 401 and everything you need in one convenient location. Close to restaurants, shops, grocery stores, big box stores, Walmart, Cineplex, Volt Raceway, hiking trails, Bowmanville Creek, Watsons Farm, Pingles Farm and so much more. All within walking distance of this incredible home, that blends function, fun and convenience under one roof. (id:61476)
15 Patterson Crescent
Ajax, Ontario
Offers anytime for this Beautifully maintained home nestled on a quiet crescent! Offering a double attached garage and three generously sized bedrooms, including a primary suite with a 4-piece ensuite and walk-in closet. The bright and spacious kitchen walks out to a multi-level deck, perfect for entertaining or relaxing in the hot tub while enjoying the fully fenced, landscaped, and sun-soaked south-facing yard. Located in a highly desirable neighbourhood within walking distance to schools, GO Transit, and just minutes to Highway 401, shopping, restaurants, and entertainment. A fantastic opportunity you wont want to miss! (id:61476)
122 Herrema Boulevard
Uxbridge, Ontario
This beautifully updated detached home sits on a premium corner lot with picturesque views of the pond and park. Renovated throughout, it blends style, comfort, and function in an ideal family-friendly location. The upgraded kitchen features granite countertops and a spacious island, perfect for entertaining or everyday living. Soaring 9 ft ceilings and an abundance of windows fill the home with natural light, enhancing its open, airy feel. Upstairs offers four generously sized, sunlit bedrooms, including a stunning primary suite with a newly renovated spa-like ensuite featuring a walk-in shower with built-in bench plus no glass to clean. The suite also includes a bright custom walk-in closet with large windows, built-in storage, and bench seating. A spacious second-floor laundry room adds function and convenience. Step out onto the large private balcony to enjoy peaceful park and pond views. The basement is partially finished with a large bedroom or flex space with its own walk-in closet and a rough-in for a future bathroom offering excellent potential to finish to your needs. Outside, a beautifully landscaped backyard extends modern living outdoors. Designed for entertaining and relaxing, it features a large deck, low-maintenance rock seating area, and a tranquil lounge space across the saltwater pool. A grassed area offers room for kids to play or pets to roam. Just steps to scenic trails, the Uxbridge trail system, and excellent schools - this is the perfect place to call home. Extras/Updates: Fresh paint on main & second floor, popcorn ceilings removed, new backyard fence, custom closet systems throughout (including garage), EV charger, and hot tub electrical wiring in place. (id:61476)
1619 William Lott Drive
Oshawa, Ontario
The Stunning 4 Bedroom Detached All-Brick Home With Main Floor Office. This Amazing Home Is On An Oversized Corner Lot, This 3400+ Square Foot Home Features Soaring 10 Ft Ceilings On The Main Floor. Spacious Layout, Bright & Spacious Rooms, Hardwood Flooring, Family Size Kitchen W/ Center Island, Granite Counter, Stainless Steel Appliances, The Open-Concept Breakfast Area Walks Out To The Deck, A Huge Great Room In-Between The Main And 2nd Floors. Four Generously Sized Bedrooms, All Bedrooms Have Washroom Access. Walk-up Basement With Separate Entrance Is Bright And With Large Windows Offers Endless Possibilities for Customization. South-Exposure Backyard. Minutes Walk To High & Elementary Schools, Legends Community Center, Park, Walmart, Oshawa Smart Centre. Mins Drive To Hwy407 and Hwy4Ol, Go Train Station, UOIT, Durham College, Golf Club. True Luxurious Living In A Thriving, Growing, Family Oriented In One Of Oshawa's Most Sought-After Communities! **EXTRAS** S/S Fridge, S/S Stove, S/S Dishwasher, Washer & Dryer, Central A/C, All Electric Light Fixtures & Window Coverings, G/D Opener. (id:61476)
533 Danks Ridge Drive
Ajax, Ontario
This beautifully upgraded is nestled in the highly sought-after New Paradise Development in Ajax, Ontario. Built by Paradise Developments, known for their quality craftsmanship, this freehold property offers modern living with premium finishes and a prime location. The main floor boasts 9-foot ceilings and an open-concept layout, featuring a spacious living area with a bay window and a walk-out to a private balcony. The large designer kitchen is a standout, showcasing stainless steel appliances, a stylish backsplash, and an oversized center island with a breakfast bar, all complemented by quartz countertops. A separated pantry adds to the kitchen's functionality. Upstairs, you'll find three generously sized bedrooms filled with natural light. The primary bedroom offers a private 4-piece ensuite and a walk-in closet, providing a comfortable retreat. Perfectly Situated Just Minutes From Ajax Go Train Station, Hwy 401, Costco, Cineplex, Canadian Tire, Walmart, A Variety Of Restaurants, And Four Shopping Plazas. (id:61476)
147 Lafayette Boulevard
Whitby, Ontario
Beautiful 1,709 Sq Ft Freehold End-Unit Townhome Nestled In The Heart Of Sought-After WilliamsburgKnown For Its Top-Ranked Schools, Family-Friendly Parks & Convenient Access To Shops & TransitThis Community Is One Of Whitbys Best Kept SecretsBright Open-Concept Layout With Updated Laminate Floors (2019)*Modern Kitchen With Stone Countertops, Quartz Island & S/S Appliances (2019)*Custom Feature Wall In Great Room (2024)*Stylish Light Fixtures (2022)*Fresh Interior Paint (2019)*Carpet On Stairs (2019)*Painted Kitchen Cupboards (2021) & Stained Stair Railings (2021)*Renovated Powder Room & Ensuite (2024)*Closet Organizers (2019)*Blinds & Curtains (2019)Roof (2018) & A/C (2018)New Water Heater (2024 - Rental $44.58/Mo) Backyard Retreat With Gardens (2023), Deck (2020), 12X20 Gazebo (2022) & Hot TubFinished Basement W/ Kitchenette Ideal For Guests, Teens Or Home OfficeUpper-Level Laundry For Added ConvenienceTurn-Key Living In A Prime Location Dont Miss Out!* (id:61476)
123 Cottingham Crescent
Oshawa, Ontario
Price to Sell!!! Stunning, 3-Bedroom, 2.5-Bath Fully Detached 2 Storey, CARPET FREE Home On A Quiet Street In The Peaceful Neighborhood Of Farewell Oshawa. A Great Opportunity For First Time Buyers And Investors. This Home Offers A Modern, Stylish Living Experience With Plenty Of Space For A Growing Family Or Young Professionals. Main Floor Features An Open-Concept Floor Plan With Lots Of Natural Light, Porcelain & Laminate Floors, And A Spacious Living Room. Modern Kitchen With Porcelain Flooring, Backsplash and Breakfast Are. The Second Floor Features A Bright Layout With Lots Of natural Lights, Spacious Master Bedroom With Walk-In Closet. In Addition To 2 Other Well-Sized Sunlit Bedrooms With Large Windows And Closets & A 4 Pc Bathroom. Laundry Is Conveniently Located In The Basement. Short Walk To The Parks, Community Centers, Schools, Grocery, Public Transit & Minutes To The Lake. Driveway Long Enough To Park 2 Cars, total 3 parking spaces. Price to sell Motivated sellers Offer any time. No Disappointments! (id:61476)
57 Welsh Street
Ajax, Ontario
Stunning family home with an inground pool on a premium lot in the desirable community of Central West Ajax! This spacious and beautifully maintained 4+1 bedroom residence is situated on a quiet, tree-lined street in one of Ajax's most sought-after neighborhoods. This classic Ajax gem offers approximately 2,932 sq. ft. above grade, plus a fully finished 1,391 sq. ft. basement. It boasts gorgeous curb appeal with in-soffit pot lights throughout. Step inside to an inviting main floor a formal living room/home office French doors, a formal dining room and an kitchen with granite countertops, an island with a breakfast bar, and an open-concept layout flowing into the family The kitchen opens a low-maintenance rear yard with stamped concreteno grass to cut! The highlight of this property is the stunning yard, complete with an ing pool, new interlocking stone, and newly installed pot lights. Upstairs includes four oversized bedrooms, including a primary suite with a large walk-in closet and refreshed ensuite bath. The finished basement provides a spacious recreation room, a fifth bedroom, three-piece bath, ample storage space. Conveniently located just minutes from highly rated schools, parks, and all amenities, this home the perfect opportunity to enjoy summer by the pool one of Ajax's finest communities! (id:61476)
87 Honey Crisp Lane
Clarington, Ontario
Opportunity Knocks! Spectacular 2 years new end-unit townhome in a very desirable area of north Bowmanville. 3 bedrooms with a potential 4th bedroom in the lower level (currently being used as a workout/computer room). 3 bathrooms. Stunningly updated from top to bottom with finishes above all standards. 9 foot ceilings. Oak staircase with upgraded wrought-iron spindles. Open concept layout. Large, Bright, and inviting living room with high ceilings & large windows. Gorgeous Entertainers Eat-In kitchen with lots of tall cupboards, pantry quartz counters, center island with additional seating, marble backsplash & high-end appliances & W/O to deck. The very spacious primary bedroom features his/her walk-in closets, large windows, and a 4-piece bathroom. The additional bedrooms feature double closets, large windows & a 4 piece shared bathroom. Ultra convenient upper level laundry with high end Washer & Dryer and additional storage. Finished lower level with high ceilings, above-grade windows, lots of storage, 2 separate walkouts, bathroom rough-in & additional space that can easily be used as a 4th bedroom. Direct access to the car garage. Driveway with no sidewalk and parking for 2 vehicles side by side. Conveniently located in a highly desirable and private neighbourhood close to schools, shopping, parks, highways, entertainment, future GO Station, & So much more. Some upgrades/features include: flooring, staircase, railings, large windows, 9ft ceilings, LED lighting, high end appliances throughout, tall doors, high-end baseboards and trim, and the list goes on and on. No expense or detail was spared. A must-see! (id:61476)
154 Chadburn Street N
Oshawa, Ontario
ATTENTION, ATTENTION ! First Time Buyers or Home Renovators. This SOLID BRICK BUNGALOW Has Separate Side Entrance, 12.3ft x 23.46ft Detached Garage, Large Private Lot, Located In Desirable Family Neighbourhood Only 1 Block From Boy & Girls Club, Walking Distance To Schools & Parks. Quick Access To 401, Public Transit & Shopping. Long Driveway With Lots of Parking, Hot Water Tank (24) Owned, 100amp Panel With Breakers, Harwood Floors Under Livingroom Carpet. Needs Some Updating, But First Time Buyers Can Update Over Time To Build Equity ! (id:61476)
10 Lakeview Heights
Brighton, Ontario
Charming Family Home with Lake Views Minutes to Everything! Welcome to your dream home! This beautifully maintained 4-bedroom, 3-bathroom family ready home is perfectly situated just 4 minutes from Highway 401, 2 minutes from downtown, and only 10 minutes to the natural beauty of Presqu'ile Provincial Park. Set on an elevated lot overlooking the town, this home offers sweeping views of Lake Ontario and is conveniently located near excellent schools, making it ideal for families. Step inside to a warm and inviting layout featuring a chefs kitchen complete with a large center island, built-in vegetable sink, and ample counter space perfect for entertaining or preparing family meals. The cozy family room offers a relaxing retreat, while the main floor laundry adds everyday convenience. Enjoy peaceful mornings or quiet evenings in the 3-season sunroom, a bright and tranquil space to soak in the view. Outside, a dedicated natural gas hookup makes summer barbecuing a breeze. Extra space for the family needed? The partially finished basement offers a great space for relaxing, playing or hobbies plus an amazing amount of storage space. This home blends location, comfort, and lifestyle, don't miss your chance to make it yours! (id:61476)
132 Peacock Boulevard
Port Hope, Ontario
Welcome to 132 Peacock Blvd Where Charm Meets Comfort in the Heart of Port HopeNestled in a warm, family-friendly neighbourhood, this beautifully updated 3-bedroom, 2-bathroom home is the perfect blend of style, function, and outdoor enjoyment. Step inside to discover a bright, modern kitchen featuring quality appliances, paired with a tastefully renovated main bathroom designed for everyday comfort and ease. The spacious, finished basement adds versatility to the home, ideal for a family room, home office, or play area. Outside, a deep backyard offers rare space for entertaining and relaxing and a large shed for convenient storage. Upgrades throughout including newer windows, furnace, A/C, and roof (all replaced in 2018) offer peace of mind and added value. Whether you're growing your family or settling into a more relaxed lifestyle, this home delivers a wonderful mix of indoor coziness and outdoor living. Close to schools, parks, and local amenities yet tucked away on a quiet street, 132 Peacock Blvd is a rare find and an opportunity you wont want to miss. (id:61476)



