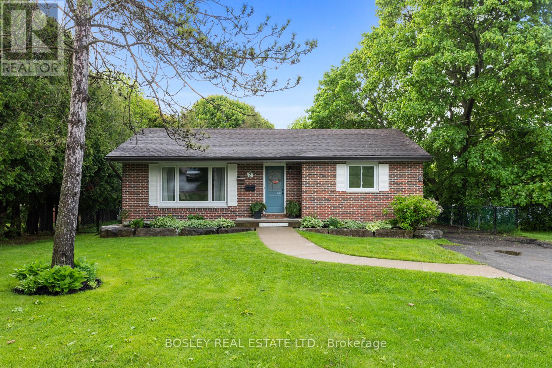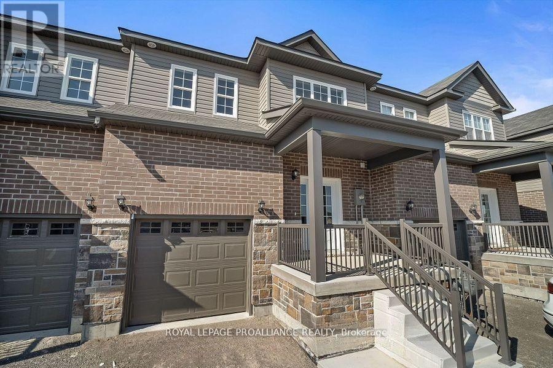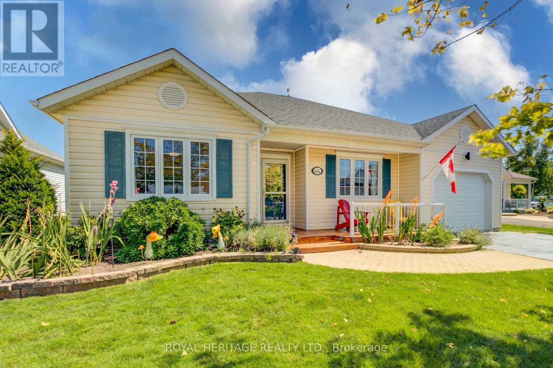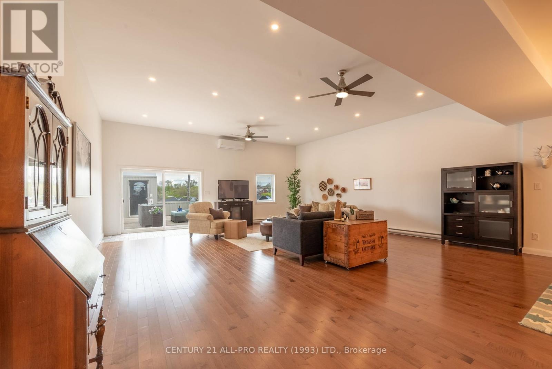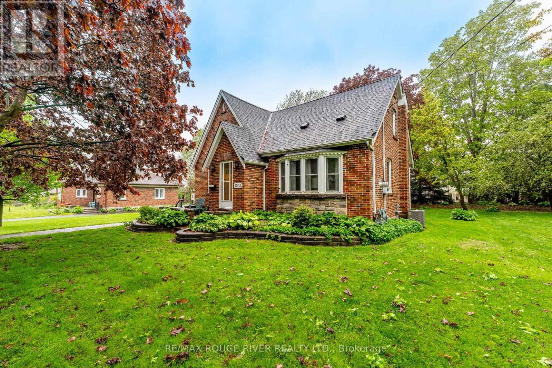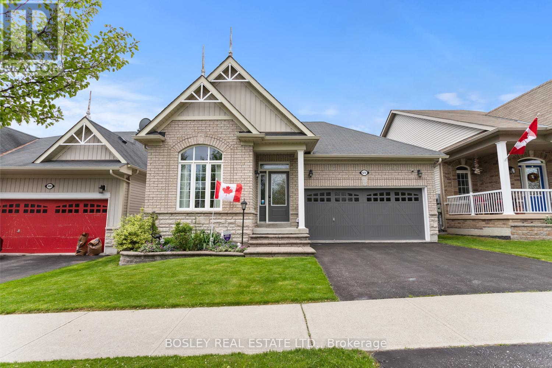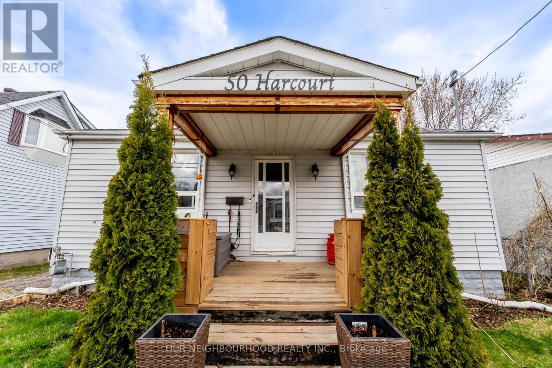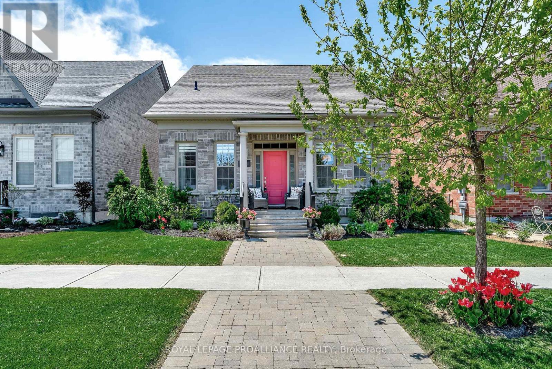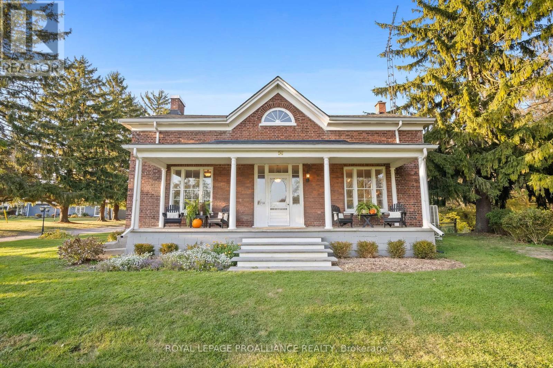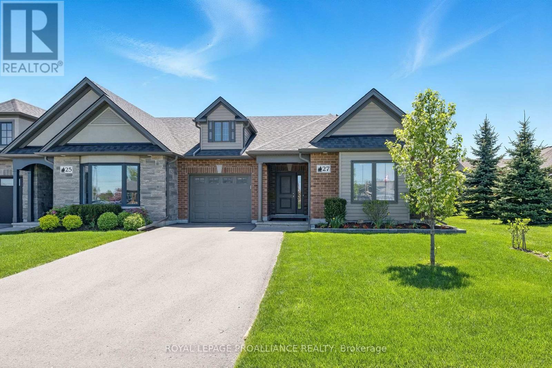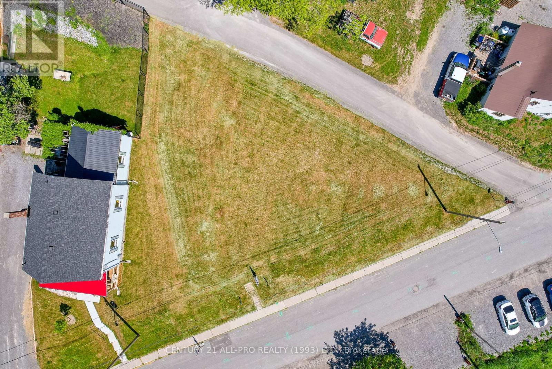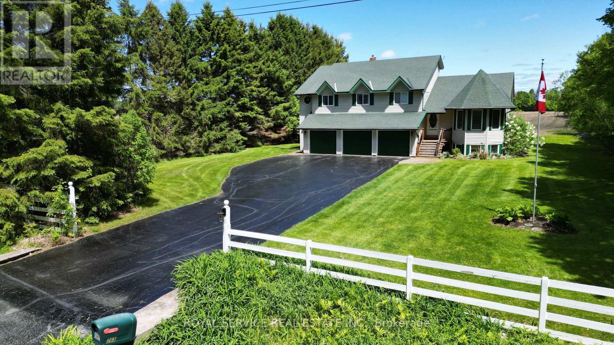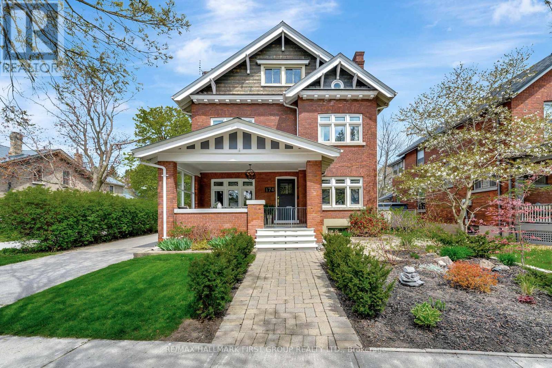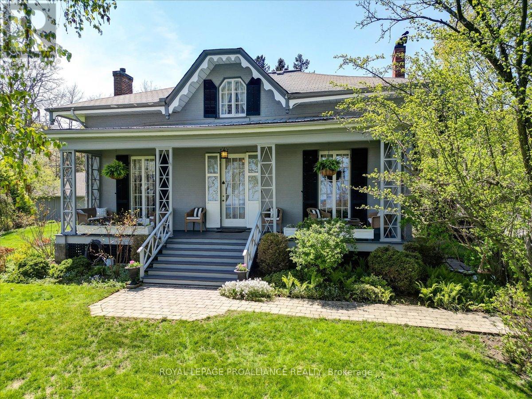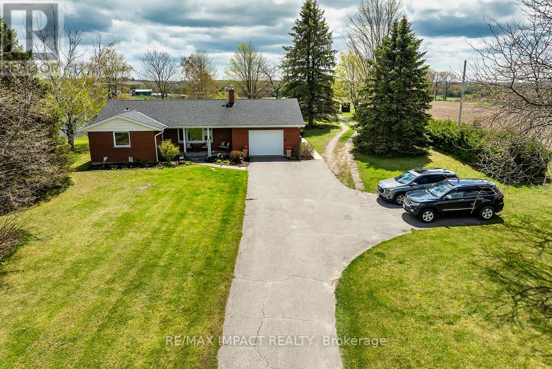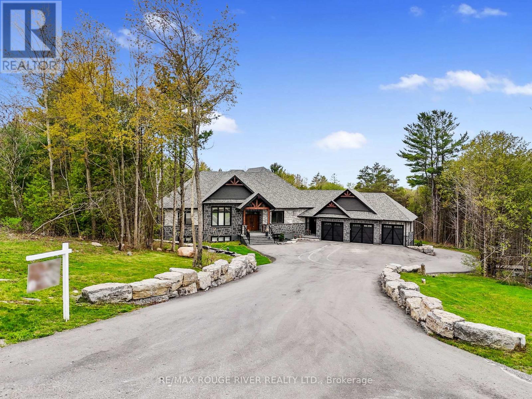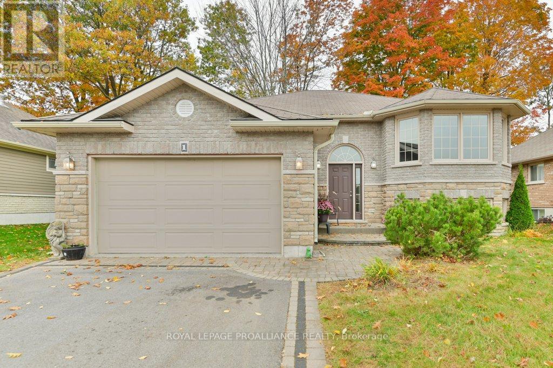2 Oliver's Lane
Cobourg, Ontario
A classic all brick bungalow in a desirable and developed community, offering stunning streetscape and the ideal location just a few minutes from downtown Cobourg. Nestled on a private tree lined property, lovely views of greenery from all windows, this spacious 3 bedroom bungalow offers a traditional layout however designed for function and best use of space. Tasteful updates throughout ie; beautiful new kitchen, HVAC, finished lower level, decking and patio etc..... Move in ready, you will be welcomed through the spacious main floor living room, eat in kitchen, 3 bedrooms with a walk out to backyard oasis, decking and patio, main level powder room and expansive recreational space downstairs with woodstove, den/office, laundry and bar for entertaining all year long. A great location to retire and unwind while maintaining proximity to town, or a great place to start out, raise a family and grow into, this picture perfect home is exactly what you need! (id:61476)
479 Hayward Street
Cobourg, Ontario
Ideally situated in Cobourg's east end, this 1,564 sq ft brand new townhome offers 3 bedrooms, 2.5 bath and tons of space for everyone! Large foyer, with open ceiling to 2nd storey, leads to your open concept living space. Gourmet upgraded kitchen with ample counter space and cabinetry, pendant lighting, quartz countertops, pantry plus an island. Bright eating area with lots of windows & patio doors to where you may have a deck built for barbecuing and relaxing in your backyard! Upgraded oak stairs and railing lead to the 2nd floor. The large primary boasts a full ensuite & walk in closet. Second and third bedrooms are also of generous proportions. Convenient second floor laundry room & 4 pc bath complete the second floor. Garage with inside access to the front foyer. Full basement has rough-in bath, ready to finish now or later! Includes sodded lawn, paved driveway, central air, high eff furnace and air exchanger. Walk or bike to Lake Ontario, Cobourg's vibrant waterfront, beaches, downtown, shopping, parks and restaurants. An easy 45 min commute to the Oshawa go.Quick possession available. (id:61476)
66 Mills Road
Brighton, Ontario
Discover the perfect retirement haven in this charming Brighton By the Bay bungalow, thoughtfully designed main floor living with 2 bedrooms, 2 bathrooms, a cozy den, and a practical office space. This approx. 1,799-square-foot gem boasts a completely renovated kitchen that will take your breath away, featuring exquisite marble countertops, a spacious island with a built-in wine rack, and custom cabinetry that includes a clever hidden microwave cupboard. The modern LG stainless steel appliances (2020) and over-counter LED lighting add both functionality and style to this inviting space. Appreciate the new Armstrong luxury flooring throughout the main floor, adding a touch of elegance to every step. The large custom laundry room, complete with a marble countertop and European laundry tub, showcases thoughtful design and practicality. Indulge in the recently updated master ensuite, featuring custom cabinetry with LED shelf lighting and a walk-in tiled shower, as well as a custom walk-in closet with LED lighting to complete the master bedroom.The home also features a 6-ft unfinished basement with a vapor barrier, providing excellent storage space. Nestled near the picturesque Presqu'ile Provincial Park, this home offers the perfect balance of tranquility and convenience for retirees seeking a peaceful yet engaging lifestyle. Come and appreciate the thoughtful details, ample storage, and serene surroundings that make this bungalow a true haven. (id:61476)
40 King Street W
Cobourg, Ontario
A Downtown Legacy building Masterpiece! Live above your business. Work below your home. Whether you're a creative entrepreneur, urban professional, or investor, this is an exceptional opportunity to own a turnkey property in vibrant tourist & cultural corridors. Live. Work. Host. Invest. It's all here just steps to the Esplanade, Boardwalk, Marina, Beach, Farmers Market, Restaurants. VIA station 1 BLK & 100km to Toronto for commuting to this staycation hotspot. A Fabulous Lifestyle Awaits! A spectacular c.1870s 4-storey brick building offering a rare opportunity in the heart of the downtown heritage district. Fully Renovated, Mixed-use residential/commercial property seamlessly blends luxury, character, & income potential. 3+ BRs 5 Baths. Private Lift style Elevator. Rooftop Terrace. Live Above It All. A 3rd flr living area features a spacious north-facing living room with glass doors opening onto an 800 sq ft rooftop terrace (new railings). The home component is an entertainers dream with city views & steps to the lake breezes. South-facing views showcase the iconic Victoria Hall & charming heritage streetscape. Mindful renovations throughout include: Solid Canadian Maple Hardwood flooring, soaring vaulted ceilings, custom, classic & contemporary Kitchen. Spa-inspired baths, Arched Heritage windows, Slider Barn Doors, & Built-in Cabinetry. Bedrooms: A spacious 3rd flr BR with 4-piece Bath. Apartment-sized 4th floor loft Primary Suite with Ensuite Bath/Laundry combo & Walk In Closet. Potential for additional Bedrooms on 2nd flr in the studio/office level that has a 3pce Bath. Commercial Unit: Immaculate 2000+ MN FL Retail Storefront space with street access + pristine basement level with ample storage & staff rooms + 2pce Bath & janitorial sink closet. Zoning allows for Res/Com use. Ideal for Live/Work, B&B, or Boutique Hotel conversion. 5 entrances, 3 staircases, personal lift/elevator to 3rd floor. *Ask for detailed Feature Sheet & Floor Plans * (id:61476)
97 Peacock Boulevard
Port Hope, Ontario
OPEN HOUSE THIS SUNDAY JUNE 1ST, 11AM- 2PM -Welcome Home To This Delightful Bungalow With Walkout Basement Property, Perfectly Nestled On a Large Town Lot in A Fantastic Area. Located Close to Schools, Shopping and Just A Short Drive To Beautiful Historic Downtown Port Hope, This Home Offers the Ultimate in Convenience and Charm. Step Inside to a Bright and Cheerful Open Kitchen, Seamlessly Connected To A Dining Area, Making It Perfect for Hosting or Everyday Living. The Spacious Family Room Invites you to Unwind. The Dreamy Primary Bedroom is Your Private Retreat, Boasting a Large Walk-In Closet That Was Previously a Bedroom and Could be Converted Back. Chic 3-Piece Bathroom on the Main Level. Head Downstairs To The Rec-Room, with Walk/Out to a Gorgeous Inground Pool Surrounded by Fabulous Decking for Hot Summers Days Ahead. Two More Good-Sized Bedrooms On The Lower Level, along with Another Divine, Newly Renovated Full Bathroom, Laundry Room. The Lower Levels Private Entrance Opens up a World of Possibilities, whether for Extended Family, Guests or the Possibility for An In-Law Suite in the Future. With Its Fantastic Location and Versatile Layout, along with An Abundance of Space, This Home is Ready to Welcome Its New Owners. Close To The 401 For Commuters. Metal Roof and All Windows on Main Level New in 2022. So Much To Appreciate. (id:61476)
1005 Ontario Street
Cobourg, Ontario
Welcome to 1005 Ontario St. This charming 2-storey home in central Cobourg boasts timeless character with original hardwood floors, 4 bedrooms, and 1 bathroom, with the flexibility to convert easily to a 3-bedroom, 2-bath layout. Nestled on a generous in-town lot adorned with mature trees and no sidewalk to shovel, there's ample space for relaxation, gardening, and enjoying outdoor living. The detached double garage offers plenty of room for parking, storage, or a workshop. Recent updates include a roof (2018) and a furnace (2019). If you're a golf enthusiast, The Mill Golf Course is just a short stroll away. Character, space, and location this home truly has it all. (id:61476)
673 Prince Of Wales Drive
Cobourg, Ontario
A quiet location, an inviting facade, this charming bungalow provides more than meets the eye! An expansive floor plan including; formal den, open concept kitchen/living, formal dining room, large primary suite with ensuite bathroom and additional bedroom in addition to functional features you will appreciate. A welcoming community, you will appreciate much about this location in addition to the fully fenced private yard with access via walk out from the dining area, decking and mature landscaping. Often overlooked, the front room (den) provides a beautiful work from home opportunity, cozy space to relax and enjoy overlooking the streetscape or a den separate from the living space. Features abundant such as; gas fireplace, interior garage access, double car parking and plenty of potential on the unfinished lower level with egress windows, rough in bathroom and laundry/storage if you desire additional living space. A pleasure to view! (id:61476)
50 Harcourt Street
Port Hope, Ontario
Nestled on a quiet one-way street just moments from downtown Port Hope, this charming bungalow offers the perfect blend of character and modern comfort. With 3 spacious bedrooms and 2 beautifully updated bathrooms, this home is designed for easy living and entertaining.Step into a bright, open living room filled with natural light, leading to a large, updated kitchenideal for cooking and gathering. Enjoy your morning coffee in the cozy sunroom, or relax on the newer deck overlooking the fenced backyard with ample space for gardening or play.The partially finished basement provides a fantastic rec room, a 3-piece bathroom, and a built-in workbench perfect for a workshop or hobby space. With plenty of storage throughout, this home balances functionality with charm.Dont miss your chance to own this delightful bungalow in one of Port Hopes most charming neighborhoods! (id:61476)
14 Ferguson Hill Road
Brighton, Ontario
Welcome to 14 Ferguson Hill Road a one-of-a-kind hilltop retreat set on 10+ ultra-private acres with panoramic views of the countryside, sunrises, and sunsets. Located just minutes from Hwy 401 and only 75 minutes to Toronto or Kingston, this custom-built home blends high-end design, energy efficiency, and incredible lifestyle potential. Whether you're dreaming of a peaceful rural escape, a hobby farm, or the perfect work-from-home setup with breathtaking views, this property delivers.Inside, you'll find 2+2 bedrooms, 3.5 baths, and premium finishes throughout. Radiant heated white oak floors, soaring 20-ft cathedral ceilings, and R-33 insulated concrete walls provide warmth and comfort, while exposed steel beams and 9-ft ceilings highlight the home's craftsmanship. The chefs kitchen features Italian quartzite countertops, GE Cafe matte white appliances, a farmhouse sink, and copper prep sink on a large island with a pot filler.Upstairs, the principal suite offers a 5-pc bath and peaceful vistas. A second bedroom and flexible bonus space suit multiple uses. Downstairs includes two additional bedrooms, a 3-pc bath, and a spacious rec room with a full wet bar and access to a covered patio with gas BBQ hookup perfect for entertaining.The garage features radiant heated floors and a 600+ sq. ft. self-contained loft with kitchenette and 3-pc bath. Grow your own food, explore nearby farm-to-table markets, or simply enjoy the vibrant local community. Amazing neighbours, top-tier mechanicals, and luxury in every detail this is more than a home, it's a lifestyle. (id:61476)
737 James Sweetman Avenue
Cobourg, Ontario
Welcome to your dream home in one of Cobourg's finest neighborhoods! This exquisite Cotswold Cottage offers a perfect blend of classic charm and modern comfort, featuring 2+1 bedrooms and 3 baths.Step inside this beautifully airy, freshly painted residence and be captivated by the impressive 10 ft ceilings that create a sense of spaciousness throughout. The inviting living space is anchored by a cozy gas-burning fireplace, making it the ideal spot for gatherings or quiet evenings at home.The heart of this home is undoubtedly the stunning kitchen, complete with gleaming quartz countertops, stainless appliances that provide both style and functionality. Picture yourself entertaining friends or enjoying a casual meal while enjoying easy access to your beautiful side deck, perfect for outdoor dining and relaxation.The fully fenced yard is a gardeners paradise, boasting mature perennial gardens that bloom season after season, adding vibrant colors and fragrance to your outdoor space.Venture down to the finished basement, where you'll discover additional living space with 9 ft ceilings. This versatile area features a family room, an additional bedroom, and a full bathroom, making it perfect for guests, a home office, or a play area. With ample storage throughout, you'll have plenty of space to keep your home organized and clutter-free.Don't miss the opportunity to own this captivating bungalow that effortlessly combines elegance and practicality in a sought-after location. (id:61476)
83 Pinnacle Street N
Brighton, Ontario
Welcome to this well maintained 2-storey home located in the heart of Brighton - A perfect blend of comfort, convenience, and small-town charm. Featuring 3 spacious bedrooms and 3 bathrooms, this property offers the ideal layout for growing families or those seeking extra space to work and relax at home.Step inside to discover a bright and inviting main floor with a well-appointed kitchen, open-concept living and dining areas, and walkout access to a private backyard perfect for entertaining or enjoying quiet evenings outdoors. Upstairs, you'll find a generously sized primary suite complete with a 3 piece ensuite, along with two additional bedrooms and another full 4 piece bath.The lower level is wide open and ready for your own creative finishing touches. With high ceilings and ample windows, you could add an additional bedroom and recreation room!Additional highlights include an attached garage, a cozy covered front porch, and private deck in the backyard.. Situated on a family-friendly street you are just steps from local schools, parks, library, shops, and all the amenities Brighton has to offer. Brighton is located just over an hour from the GTA and has all of the daily conveniences that you could need! Don't miss this opportunity to make this warm and welcoming home your own. Extras: Furnace 2025! (id:61476)
1153 Baulch Road
Port Hope, Ontario
Step into history with this beautiful 1845 double-brick farmhouse, set on nearly 3 acres of manicured grounds with mature trees. The original Baulch Farm, this home offers a perfect blend of rural charm and urban convenience. Featuring antique hardwood floors and a two-story barn, its ideal for families or hobby farm enthusiasts seeking space and privacy. Enjoy the serenity of nature while being just minutes from Lake Ontario, the 'Glorious Ganaraska' Bike Trail, downtown Port Hope, and the Port Hope Golf Course. This rare heritage property, featured in the Port Hope heritage homes brochure, is a unique opportunity to own a piece of local history. With ample space and privacy yet close to all amenities, this home truly offers the best of both worlds. (id:61476)
27 Cove Crescent
Brighton, Ontario
Live steps from the shores of Lake Ontario in this immaculate, all-brick, luxury FREEHOLD end-unit townhome! Offering 1,500 sqft of elegant, low-maintenance living, this showpiece home is ideally located in a peaceful neighbourhood near marinas, waterfront restaurants, Presquile Provincial Park, beaches, scenic boardwalks and hiking trails. If you are seeking a turnkey property with upscale finishes and thoughtful design, this one delivers! Inside, the front foyer welcomes you with custom built-in cabinetry, leading into a bright, open-concept designed living space. The chef-inspired kitchen is sure to impress with sleek quartz countertops, sit-up breakfast bar, SS appliances, pull-out cabinetry and large pantry, perfect for cooking and entertaining with style. Unwind in the cozy living area by the stone-surround gas fireplace on cool evenings, or step through French doors to your backyard oasis. The large patio with an extended roof is perfect for year-round enjoyment, ideal for hosting, dining or simply relaxing...rain or shine! A partially fenced yard and wooden privacy walls enhance the sense of tranquility while you enjoy the perennial gardens. The spacious Primary Bedroom is a true retreat with fireplace, WI closet, ensuite featuring a glass & tile WI shower with accessibility features and second French doors giving access to the patio for morning coffee rituals. The second bedroom offers flexible space for guests, a home office or den, conveniently located next to a full 4pc bath. The well-appointed laundry room includes built-in shelving and a utility sink, while direct access to the large garage with extra storage adds functionality and convenience. Luxury, lifestyle and location all wrapped into one in this stunning home. Convenient 401 access & a short drive to the VIA. Brighton offers all amenities & an active lifestyle community with Rec Centre, Curling Club, Summer concerts, Tennis & Pickleball Courts, YMCA, and so much more! Welcome Home! (id:61476)
14 Alexander Street
Port Hope, Ontario
Unique Lakeview Building Lot with added Potential for multi-family living or rental investment income. Lovely Lakeside location in town cleared and ready for your vision to be built. The former house was removed at Seller expense & the Land has been remediated -AECL Letter available for review. Upgraded Neighbourhood of lovely renovated homes remediated by PHAI with greenspace/park/forest surrounding and great lakeviews. Services at the lot. Town services, transit & services with close walk to all amenities. Buyer can choose to build single family home or consider development into 2 or possibly 3 townhomes (all subject to Town approvals.) **Photo is of conceptual drawing which will be used for proceeding with application for the current owner to proceed to apply for approvals &/or zoning change to allow for 3, 2-storey Townhouses, with Freehold ownership by way of severances.** This is a plan of concept only prepared from the consultant contracted for the Planning & application process & it is a work in process* *Application to continue by the seller for needed approvals with Town. Buyer to perform due diligence on all their ultimate intended uses. The owner will sell as is (vacant building lot with R2-1 ZONING) or will proceed to finish planning application & build. Depending on how much work has been completed at time of offer the price is to be negotiated. Land has been remediated by PHAI . (id:61476)
263 Lawson Road
Brighton, Ontario
This private country retreat is comfortably situated among the trees. A lovely executive home with 3 + 2 bedrooms and 3 1/2 baths. Perfect for a large family and outdoor entertaining, with a walkout to a patio, inground pool and hot tub, and a triple garage/workshop. On the main floor, you'll find a large eat-in kitchen & living/dining room w/propane fireplace, 2pc bath. The ground level has a family room w/ pellet stove, sunroom & 3 pc bath. Upstairs, a primary bedroom with bonus room/office, large walk-in closet & 4 pc bath, 2 additional bedrooms and 3 pc bath. 2 more bedrooms and rec room in the basement. A fabulous location on a quiet road close to CFB Trenton, 6 minutes to Brighton, less than 10 minutes to Presqu'ile, 10 minutes to Prince Edward County and 10 minutes to the 401. Generac brand propane fired Generator with an automatic transfer switch. *The Buyer will receive a Closing bonus of $5000.00 if closed before Aug 22, 2025* (id:61476)
38 Oakridge Drive
Brighton, Ontario
Welcome to 38 Oakridge Drive in Brighton! This quality built brick bungalow is located on a quiet cul-de-sac in a highly sought and rarely available neighborhood. The gorgeous landscaped gardens are accented with armour stone and interlocking walkways, on this stunning two acre property. With 3 bedrooms and 3 baths, plus an office/gym, there is potential for an additional bedroom if required. The primary bedroom is very spacious with an oversized closet, as well as a 3 pc ensuite with a clawfoot tub and heated floors for ultimate comfort. The updated kitchen has an abundance of beautiful cabinetry with a built in oven and quartz countertops, as well as a cooktop. The island is perfect for entertaining as well as a prep area. There are two propane fireplaces to enjoy, one on each level, as well as oak hardwood flooring on the main level. The full Generac system was installed in 2023. Both double garages are insulated and drywalled, and the detached garage is also heated. The in-ground sprinkler system is a wonderful feature and a huge added convenience. There are two outside decks which are both composite for the ultimate in low maintenance and durability. This incredibly rare property has so many features to offer, and has been lovingly maintained in every aspect. Don't wait to view this wonderful property! (id:61476)
174 King Street W
Cobourg, Ontario
Magazine worthy-- Impeccably maintained from inside out, with modern updates, this 2.5 storey stunner is located on Cobourg's downtown strip. Known as a 'JEX', this home marries character, charm and historic appeal just steps to the Lake Ontario & the West Beach! Period details in impeccable condition are showcased throughout; stained glass windows, crown moulding, hardwood flooring, baseboard & trim! The absolute best front porch leads to the main floor which features an office/den overlooking King St., a formal living & dining room combination w/ bay windows, fireplace, warm earth tones to ground this space plus wood built in's, a pass through from the dining area to the brand new kitchen which offers soaring ceilings, built-in wall oven, quartz countertops & backsplash & functional prep space. Two guest bedrooms, a gorgeous 4pc. bathroom, access to the mature and private backyard as well as the single car garage complete this level. The 2nd floor, previously used as an in-law suite offers space to re-create the kitchen in the current gym, a 3pc. bath, access to the upper level deck overlooking the yard, a designated laundry room, 3rd bedroom and a large family room w/ hardwood flooring & bright windows. The primary suite spans the entire 3rd floor offering a modern yet sophisticated aesthetic w/ round window detail & a 4pc. ensuite with a clawfoot tub. The expansive back deck overlooks lush gardens and court yard like design. Enjoy a night on your porch, your pergola covered patio or entertaining inside with style. In the heart of it all, the curb appeal, the condition and the location are well worth the move to downtown! (id:61476)
154 Munroe Street
Cobourg, Ontario
Must See! Beautiful, 3BR 2Bath home in a great location with a large, fenced yard & Detached Workshop/Garage. Modern decor, upgrades & finishes. Freshly-painted with lots of natural light. Move-in ready! Glowing, recently-refinished oak strip floors, Tucked away upstairs on the 2nd floor are 3 carpet-free BRs, a full Bath & hall Linen closet. Bedrooms upstairs allow for privacy & more room on the main floor for daily living. A Breakfast bar overlooks the Kitchen. SS Appls. included. A great layout, with open-concept Living/Dining Room that has sliding Glass Doors out to a deck & large, private, fenced backyard. Old-growth Trees provide privacy in summer while you relax or entertain. Built-in container gardens make it easy to grow & harvest your own veggies/herbs or flowers. Included Outdoor shed keeps all your garden toys & tools handy. A separate side-entrance door/mudroom leads to a Finished lower level with Rec Rm, 3pce Bath, Laundry Rm, Furnace Rm. This finished, lower level is bonus space, perfect for a home office or extra room for family & guests. A Detached Garage/Workshop keeps your car snow-free, or you can use it for hobbies & storage. Enjoy a family-friendly neighbourhood near schools, playground & park. Conveniently located just a stroll to Grocery stores, Gym, VIA Station for commuters or day-trippers. The Beach, Marina & Downtown Tourist district is 1.5 km away. Considering an income unit? Perhaps convert the Garage! Updates include: Windows, Shingles, Furnace, Entrance Doors, Cabinetry, Baths (over last 6 years)This home is turnkey & stylish with lots of potential on the R3-Zoned lot for investors or homeowners who may wish to offset their mortgage with income. This beautiful, clean home is freshly painted, VACANT & move-in ready. A superb find! (id:61476)
709 Elmer Hutton Street
Cobourg, Ontario
Welcome to the Port Granby Estate, in the sought-after New Amherst Village, nestled in the charming beach town of Cobourg, just minutes from Lake Ontario and hwy 401. This exceptional 3+1 bedroom, 4-bath home offers the perfect blend of classic design and modern convenience. Inside, you'll find a spacious layout featuring a main floor office that easily doubles as a guest bedroom, a cozy gas fireplace in the living room, a powder room, direct access to the garage and a dining room overlooking the large south-facing deck and fully fenced yard. Last, but not least, the Chefs kitchen is certainly the focal point of this open concept design, equipped with S/S Gas Stove & appliances, quartz countertop and a luxury island with seating for 3, providing a seamless blend of functionality and sophistication. Upstairs has a 4-piece main bathroom, 3 generous bedrooms and a laundry facility (currently being used as a walk-in closet). The primary bedroom includes an ensuite and a walk-in closet. Since the laundry facility is situated directly outside the 2nd bedroom, it could be converted into an additional ensuite space, creating a second primary bedroom if so desired. The finished basement has generous windows providing natural light, two-piece bath, dimmable pot lights, storage space, and a spacious recreation room, part of which is currently used as a bedroom space. Located close to, beach, downtown core, schools, parks, churches, hospital, library and everyday amenities. This home is surrounded by an extensive network of walking and biking trails that connect the entire neighbourhood offering a truly active and connected lifestyle. Extras: Central Vac; Lawn sprinkler system with timer; Custom wood blinds on majority of windows; Easy-clean windows; parking for 6 and much more! (id:61476)
89 Dorset Street W
Port Hope, Ontario
Welcome to Wimborne House, built in 1853 by prominent businessman, William Sisson. It is a stunning example of Regency architecture located on one of Port Hopes premier heritage streets. This whimsical and well balanced home features four charming dormers and a classic centre hall plan, all beneath soaring 10+ foot ceilings. Two sets of French doors lead to a spacious front veranda, perfect for enjoying warm evenings and an unobstructed view of Lake Ontario. Inside, a grand double living room with two fireplaces and south facing windows is ideal for entertaining or large family gatherings. Throughout the home, the architectural features have been well preserved including beautifully proportioned rooms, stylish arches, fine woodwork, tall baseboards, multiple stained glass windows, extra high doors and windows with wide chasing trims to showcase the homes timeless elegance. The light filled kitchen includes a designated eat in area and built-in appliances, making it a joy for any home cook. Upstairs, the second floor offers four generous bedrooms, including a primary suite complete with two dressing rooms. A conveniently located laundry room adds to the thoughtful layout. Wimborne House is perfectly situated on a hill with sweeping 180 degree views of Lake Ontario, all within walking distance to the downtown, restaurants, train station and Farmer's Market. This exceptional property features a private setting adorned by mature trees and natural landscaping. This is a rare opportunity to own one of the most coveted homes in Port Hope. (id:61476)
18 Cavan Street
Port Hope, Ontario
Step into the storybook charm of downtown Port Hope, where character meets creative energy, and this artsy townhouse places you in the heart of it all. Nestled just steps from iconic Walton Street, 18 Cavan offers a front-row seat to one of Ontarios most picturesque and vibrant small-town main streets, just an hour east of Toronto.This 3-bedroom, 1-bath home is brimming with personality - think original details, cozy nooks, and the kind of warmth that only a well-loved home can offer. Whether youre searching for your first home, an inspiring place to create, or a weekend escape, this space feels like a page from a novel youll never want to end. Outside, your private courtyard offers the feeling of a tucked-away bistro patiolow-maintenance, sun-soaked, and perfect for morning coffees or twilight dinners. Inside, rich textures and just the right amount of quirk add to the undeniable charm. Enjoy everything this thriving artistic community has to offer: acclaimed restaurants, indie boutiques, vintage bookstores, music festivals, and a riverfront that begs to be wandered. At 18 Cavan Street, its not just a house, its a scene straight out of a small-town movie. (id:61476)
6921 6th Line
Port Hope, Ontario
Welcome to country living at its best! Nestled on just over an acre and perched to take full advantage of breathtaking, unobstructed views over rolling farm fields, this spacious ranch bungalow offers peace, privacy, and practicality in one of Northumberland Countys most desirable locations. With 2 bedrooms on the main level and 2 additional bedrooms downstairs, there's plenty of room for family, guests, or a home office setup. The bright, open-concept layout includes multiple walkouts to the outdoors, seamlessly blending indoor comfort with natures beauty. The kitchen boasts newer stainless steel appliances, perfect for home chefs and entertainers alike. Stay cozy and energy-efficient year-round with a highly effective combination wood/electric furnace. A detached workshop complete with its own wood stove is ideal for hobbies, storage, or creative space. With ample parking for RVs, boats, or multiple vehicles, this property is ready for both work and play. Located just 5 minutes north of Port Hope and Highway 401 just off Hwy 28, you'll enjoy the tranquility of rural life with the convenience of town amenities close at hand. Don't miss your chance to own this unique slice of countryside paradise! (id:61476)
2006 Hill 60 Road
Cobourg, Ontario
Welcome to your luxurious retreat! This exquisite 3+2 bedroom, 3.5 bathroom custom home, built in 2022, offers approximately over 4,000 square feet of meticulously designed living space on a sprawling 2-acre lot, just 5 minutes from the vibrant town of Cobourg and easy access to Highway 401.Step inside to discover elegant flooring throughout and a breathtaking open-concept layout that seamlessly blends living and entertaining. The heart of the home is a chef's dream kitchen, featuring high-end custom cabinetry and quartz countertops. The spacious living room boasts a striking tiled gas fireplace, with vaulted ceilings creating the perfect ambiance for cozy gatherings. The stunning laundry area features an ample amount of quartz countertop space and closet storage. Designed for functionality, this home includes an impressive office with custom glass doors for the ideal work-from-home setup. All three full bathrooms feature heated flooring and beautiful custom glass, tiled showers. Ascend the stunning maple stairs, complete with custom glass railings, to find an enormous fully functional nanny suite, complete with its own separate laundry, kitchenette, dining area, and living space. Plus, enjoy the bonus of a large games room, perfect for family fun! Vaulted ceilings and tall custom entryway doors add a touch of elegance while entering into the home. The large entertaining back deck with glass railings invites you to unwind and soak in the unobstructed views underneath a covered porch with fans. The high-end stone and brick exterior is complemented by a brand-new oversized asphalt driveway (2023) lined with beautifully landscaped armour stone features. The home also offers a spacious attached 3-car garage, plus an expansive heated detached shop with 2 overhead doors, both providing nearly 2,000 square feet of versatile space for all your hobbies and projects. (id:61476)
1 Pier Drive
Brighton, Ontario
This inviting home offers a perfect blend of comfort and space to accommodate the lifestyle of a busy family or an active retired couple. Featuring 2 spacious bedrooms on the main level, complemented by a 4-piece bath and a generous 5-piece ensuite makes for a wonderful retreat. The heart of the home is the open-concept kitchen, dining, and living area an ideal setting for entertaining guests or enjoying quality family time. This home also offers an eat-in kitchen, pantry closets and main floor laundry facilities. Sliding glass doors from the kitchen lead you to the deck overlooking your backyard and garden shed. The lower level offers 2 additional bedrooms with one of them nicely accented with three large windows. For added convenience, another full bathroom is also located on the same floor. An oversized recreation/family room with a beautiful corner gas fireplace adorned with a solid oak beam mantle warms this gathering space. Perfectly located near downtown Brighton, this home offers convenient access for commuters to the 401 and is just minutes from the natural beauty of Presqu'ile Provincial Park.**EXTRAS** Rough-in for central-vac, rough-in for wet bar in rec room, natural gas BBQ hook-up (id:61476)


