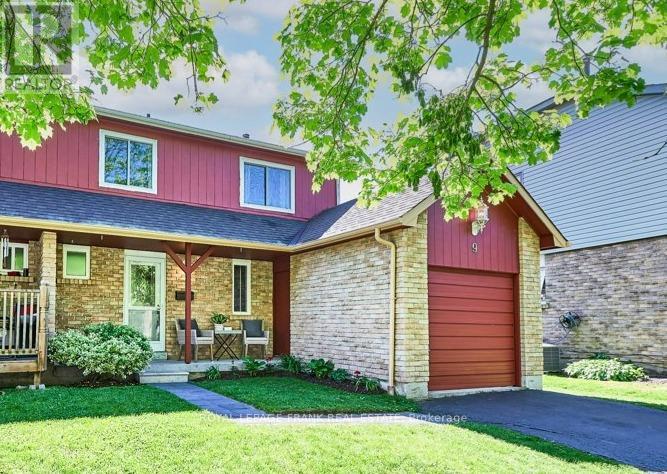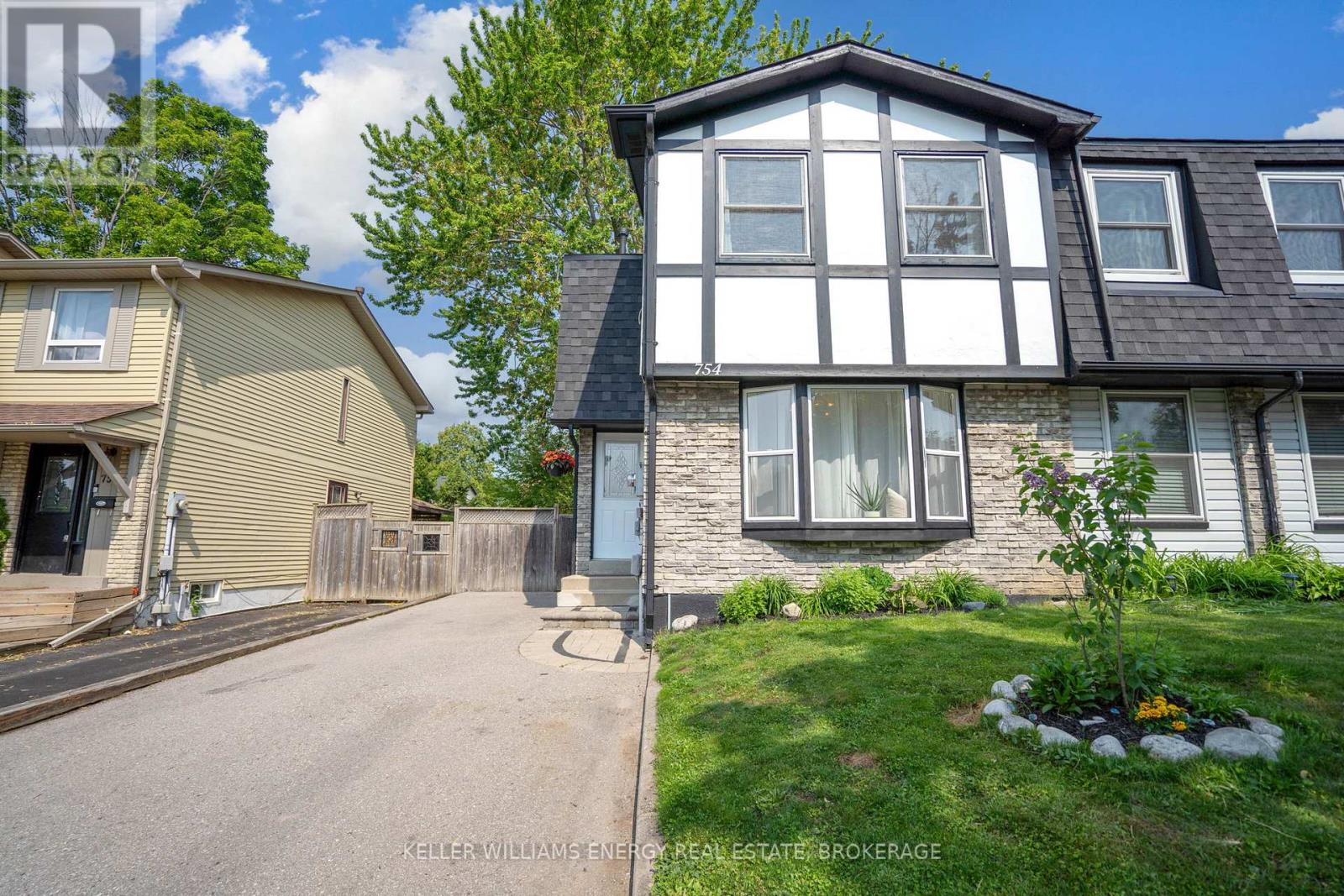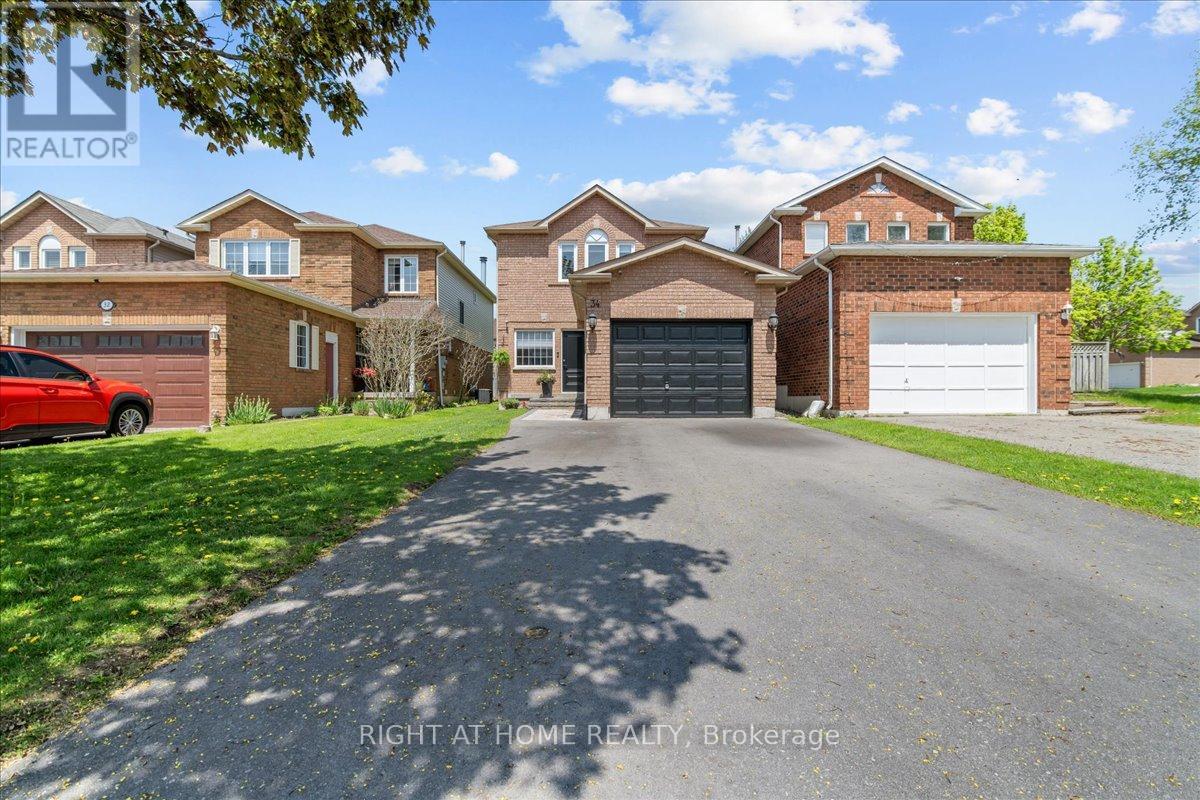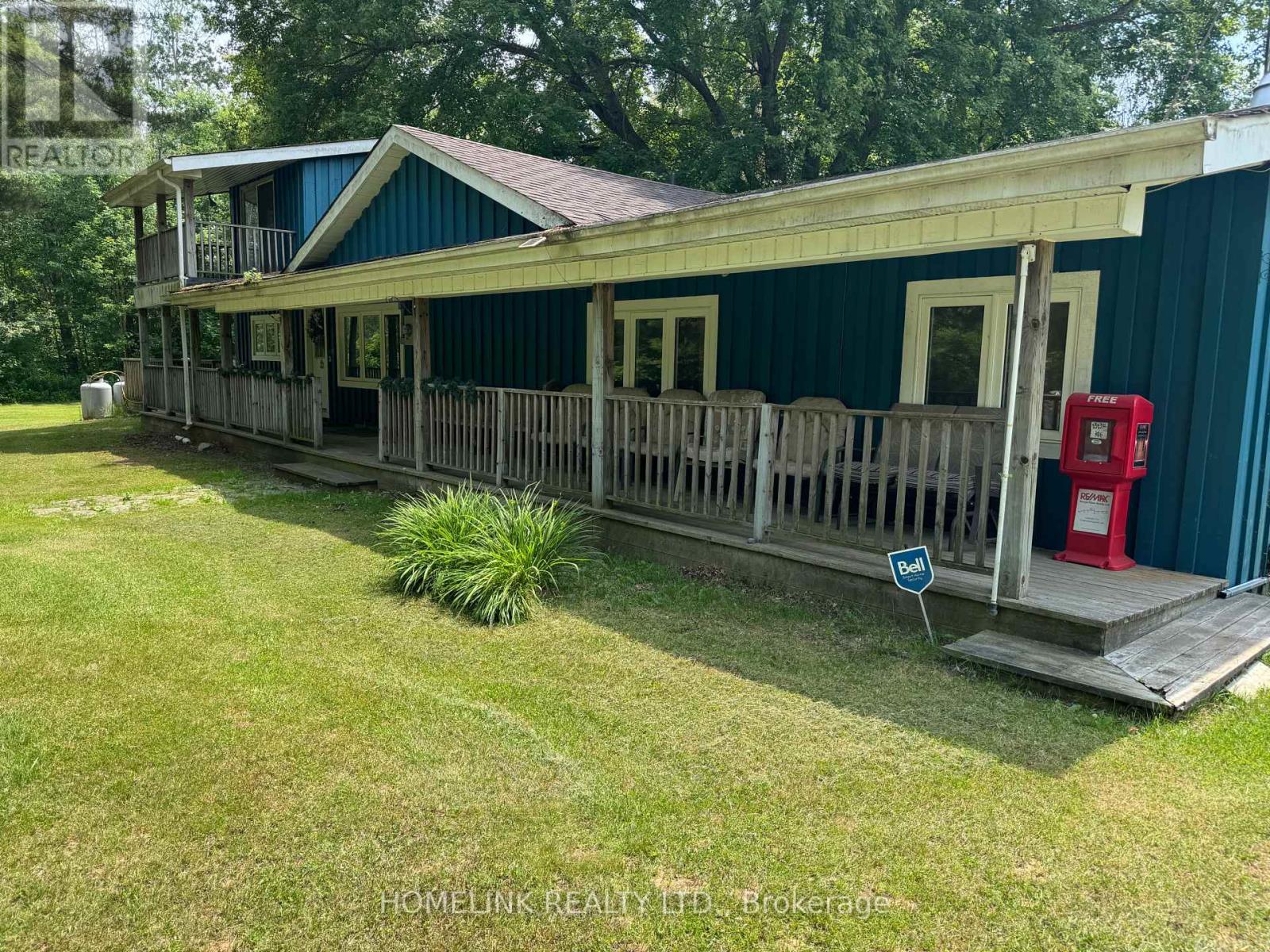9 Beecroft Court
Whitby, Ontario
9 Beecroft Court is where you'll want to raise your family! Not only is this rare 4 bedroom semi-detached home located on a quiet court within walking distance of a well respected public elementary school, but you'll also be steps to parks where your children can play! Once you enter the home from the covered front porch (with a door to the attached garage), you'll immediately get the feeling that it has been cherished and well-cared for. Freshly painted from top to bottom in May 2025, it also offers new broadloom, updated light fixtures, electrical outlets & switches on the main and 2nd floor (2025). It truly defines "move-in condition". From the spacious L-shaped living/dining room, you'll find a sliding glass walkout that will take you onto a large deck that overlooks the private and spacious backyard. The eat-in kitchen was updated not too many years ago - as was the main bathroom that services the home's four bedrooms. The basement has a partially finished recreation room with a wood burning fireplace and there's also a roughed-in washroom. Come see for yourself what a truly wonderful home this will make for you and your family!! (id:61476)
754 Hillcroft Street
Oshawa, Ontario
Charming 3+1 Bedroom, 2 Bath, updated semi-detached home in the desirable Eastdale community of Oshawa. Features an open concept kitchen with granite countertops, a centre island with seating, and stainless steel appliances (2022).The living and dining areas include crown moulding, a bay window, and a full wall pantry. The finished basement offers a 4th bedroom, 2-piece bath, laundry, and storage. Step outside to a fully fenced backyard with a 19' x 19' deck, mature trees, flourishing gardens, and a 10' x 12' garden shed, perfect for relaxing or entertaining. Close to schools, parks, transit, and shopping. This home combines style, space, and value. (id:61476)
887 Beatrice Street E
Oshawa, Ontario
DISCOVER YOUR DREAM HOME AT 887 BEATRICE STREET EAST! Nestled in the heart of North Oshawa, this stunning all-brick raised bungalow tells a story of love, care, and meticulous attention to detail from its original owner. As you approach this beautiful property, you'll immediately notice the gorgeous landscaping that frames this exceptional home. Step inside to discover 2+1 spacious bedrooms and 3 full bathrooms thoughtfully designed for comfortable living. The primary bedroom features a private en-suite retreat where you can unwind after long days. The heart of this home extends seamlessly to the finished walkout basement, where a complete in-law suite with separate entrance awaits, offering endless possibilities for extended family, guests, or rental income. Outside, the huge lot showcases a gorgeous deck that beckons for morning coffee, evening barbecues, and memorable gatherings with family and friends. The beautifully landscaped grounds provide privacy and tranquility while the incredible parking for 8 vehicles, including a convenient 2-car garage, ensures everyone has space. Located in desirable North Oshawa, you'll enjoy easy access to schools, shopping, transit, and all the amenities that make this neighborhood so sought-after. This isn't just a house - it's a sanctuary where memories are made and dreams come true. (id:61476)
95 Barrister Avenue
Whitby, Ontario
Introducing this exquisite, End-unit link home situated on a rare and expansive 75.57-foot-wide corner lot.Offering outstanding privacy, outdoor space, and the feel of a detached home with only a small shared foundation wall.Thoughtfully designed for modern living, this elegant residence features 9-foot ceilings, an open-concept layout, and large windows that fill the home with natural light. The main floor is enhanced with California blinds, pot lights throughout, and a gourmet kitchen equipped with upgraded cabinetry, quartz countertops, and premium stainless steel appliances, all flowing seamlessly into a stylish living and dining area that offers direct access to a spacious deck perfect for everyday living and entertaining.With 3+1 bedrooms and 4 well-appointed bathrooms, this home offers comfort and flexibility for families of all sizes. The primary includes a 5 piece En-Suite and a walk-in closet, which is professionally customized, while two additional bedrooms offer a walk-in closet and a standard closet.The professionally finished walkout basement, a $50,000 plus in upgrades, adds valuable living space with a full-size bedroom, a 3-piece bathroom, and plenty of storage ideal for extended family, guests, or future income potential with its separate entrance feature.Additional features include Direct access from the garage to the home,Upper-level laundry room for added convenience, 4-car parking. Spacious backyard perfect for outdoor living and entertaining. This luxury end-unit link home offers the perfect blend of privacy, space, and upscale finishes all set on a uniquely oversized lot in a highly desirable neighbourhood. Located close to HWY 401/412/407 , Go Station, Shopping, Schools, Bus Stops,Trails and so much more. (id:61476)
34 Vail Meadows Crescent
Clarington, Ontario
Discover Your Perfect Home With This Charming Property In Bowmanvilles Desired Aspen Springs Community Featuring 3 Bedrooms And 2 Bathrooms, Ideal For Comfortable Living. This Home Includes An Attached Garage And A Driveway That Can Accommodate Up to Four Vehicles. Step Into The Impressive Basement, Where You'll Find A Home Theatre Equipped With Built-in Speakers, Creating The Perfect Environment For Movie Nights And Entertainment. Enjoy Outdoor Living In The Fenced-in Backyard, Boasting A Spacious Deck And A Convenient Gas Barbecue Line, Perfect For Entertaining Family And Friends. Located Just Minutes Away From The 401, Parks, Schools, Public Transit, And Shopping. This Home Offers Both Tranquility And Accessibility, Making It A Fantastic Choice For Your Next Chapter! (id:61476)
371 Barcovan Beach Road
Brighton, Ontario
Welcome to your Dream Home! This country gem is approximately 6 acres and boasts a 360 degree fully treed natural fence. This PRIVATE LOT is also located within a quaint, residential community. Tons of space for your enjoyment! Hardwood floors remain under the laminate flooring. Kitchen floors have been updated to tiles. Rec room still boasts this home's original wood flooring. The main home has a total of 5 bedrooms and 2 baths with 2 skylights overtop of the kitchen/dining room area and there are 2 large living rooms for entertaining and includes your own LOFT balcony. Right next door sits the Guest House which consists of 1 bedroom, 1 bathroom including a tub, shower and sink, and also contains a separate living room and kitchen area. The double car garage is also adjacent to the main house which is perfect to store your riding lawn mower. You will find the Lake is just a few walking minutes away. Getting back to Highway 401 is only a 15 minute drive. New Roof 2018, Septic Tile Bed 2012, Enjoy this home all year round! Property This property is registered and has been operating as an AIRBNB and has the potential to to make around 100 to 150 thousand dollars a year. This property also has been cleared wherein you can get the permits to build multiple properties. This 4 season home is also very close to multiple sandy beaches such as Presquile and North Beach and as a reminder it is only about a 7 minute walk to Lake Ontario. Several wineries are also very close by and a huge attraction for most AIRBNB renters. And for all of the race car drivers out there, the Brighton Speedway is only a 3 minute drive away on the main road. Lastly, for families with children, the School Bus stops right in front of your door for easy and safe pick up and transfer.Big Fire Pit for the Barn Fire.So much More. (id:61476)
56 Catkins Crescent
Whitby, Ontario
Beautiful Detached home in Desirable Community, walking distance to new Elementary school and Daycare, Sinclair HS. Newly renovated/updated with wide plank laminate flrs, pot lights on main and bsmt, new light fixtures, Quartz Counters in Kitchen, new appliances, new broadloom on 2nd flr. Bright In-Law Suite with Kitchen, 3-pc bath, 1 bedbroom, gas stove fireplace and generous living room.Large fully fenced backyard with Shed, interlock brick basketball court with league spec adjustable basketball net. Perfect for multi-generational family. Just move in and enjoy! **EXTRAS** Walking distance to Sinclair HS & Willows Walk ES. Quick access to 407 ETR/401 Hwy. School bus Route/ Public Transit to GO Stn. Close to Big box shopping, banks, restaurants, police station, ambulance station, grocery stores and much more!! ** This is a linked property.** (id:61476)
209 - 1210 Radom Street
Pickering, Ontario
Welcome to this bright and spacious 3-bedroom corner unit condo located in one of Pickering's desirable neighbourhoods. Offering over 1200 sq ft of freshly painted living space, this unit features two private balconies, including one off the large primary bedroom, which also boasts a walk-in closet. The open-concept layout is filled with natural light! All utilities(heat, hydro, and water) are included in the maintenance fees, providing great value and ease of living. Just a short walk to the Pickering GO Station and minutes from the 401, Pickering Town Centre, Frenchman's Bay, grocery stores, restaurants, parks, and schools, this home is ideal for families, downsizers, or anyone looking for convenience, comfort, and a vibrant community. Steps from the pedestrian footbridge over the 401, giving you direct access to Pickering Town Centre. (id:61476)
121 Poolton Crescent
Clarington, Ontario
Craving Space, Style and a Backyard The Kids (and Dogs) Will Love? 121 Poolton Cres. Delivers. Set on a Wide, Tree'd lot in the Heart of one of Courtice's Most Sought-After Pockets. This Detached 2 Car Garage Home Offers the Ideal Layout, Size and Storage for Busy Families, Armed with all the Modern Updates You've Been Hoping For. Enjoy an Open Concept Main Floor with Garage Access, a Sleek Powder Room, and an Eat In Kitchen Boasting Stainless Steel Appliances, a Pass Through to the Dining Room Perfect for Entertaining and Overlooking the Tiered Backyard Deck. Upstairs is Spacious and Bright with 3 Large Bedrooms. The Primary Suite Impresses with a Board and Batten Feature Wall, Roomy Walk-In Closet, and a Fully Renovated 4 Pc Ensuite. Bedroom 2 is Sunlit with its Own Walk-In Closet, While Bedroom 3 Offers Generous Proportions For Family, Guests or Homework Nooks. Kick Back in the Finished Basement which Adds the Perfect Bonus Zone, Featuring Warm Flooring, a Built-In Desk for a Home Office or the Gamer in the Family, Pot Lights and an Electric Fireplace for Cozy Movie Nights or Play Space. The Two Tier Deck is Ideal for Entertaining, with Lots of Grassy Yard Left for Games, Gardens or your Next Project. Just minutes to Schools, Parks, Shopping and Hwy's 418 & 401 Sits a Home That Truly Checks the Boxes (id:61476)
925 Annes Street
Whitby, Ontario
Gorgeous and Bright 3-bedroom bungalow on a dead end! Legal basement apartment!! Safe street!! Great for kids!! Spectacular 60 ft pot shaped lot! Backyard is an entertainers dream! Unbelievable curb appeal with a large front deck, surrounded by mature trees and tons of parking!! No neighbours in front! Tons of natural light! Beautiful open concept main floor with a massive kitchen and new luxury vinyl flooring and ample cupboard space! Newly refinished gleaming hardwood floors throughout the main floor! Tons of closet space! 2 sunrooms! Walk downstairs to a spacious basement apartment equipped with a second kitchen, 4th bedroom, and a separate entrance! Brand new flooring!! Freshly painted throughout! Immaculately kept and maintained! A gorgeous 2-tiered deck off the back! Just minutes to the 401, GO train station, short drive to the lake, and all the shops and amenities! Close to all the transit and surrounded by great schools! This home is perfect! Show and sell this beauty! (id:61476)
16 Goodwin Avenue
Clarington, Ontario
New Upgrades added to this exceptional 4-bed/3-bath bungalow raised detached corner lot home that offers a perfect blend of relaxation and convenience. Built with solid brick on a coveted corner lot, this prime location in the serene community of Clarington is a short drive from schools, parks, and essential amenities, making everyday living effortless. With minimal stairs, this home is perfect for raising children, working class or seniors. The layout boast large windows bringing in abundant natural light, enhancing the picturesque views and ensuring excellent ventilation year-round. In warmer months, the well-placed windows provide natural airflow, reducing the need for air conditioning and allowing for energy savings. The separated kitchen from the living and dining areas, creates privacy and safety for meal preparation. Downstairs fully finished basement adds exceptional versatility to the home boasting an additional two bedrooms and a bathroom; making it an ideal space for guests, a home office or recreational use. Additional standout features of this home is its numerous recent upgrades: In 2020, the furnace and main systems were changed to enhance efficiency and comfort. Further improvements in 2022, includes the installation of a state-of-the-art heat pump and a smart tankless water heater. The tankless system is both energy-efficient and convenient, providing instant hot water while significantly reducing utility costs. Whether multiple family members are using hot water simultaneously or switching between gas and electricity for heating, this smart system ensures a seamless experience tailored to energy savings. Outdoor enthusiasts will love the expansive backyard, complete with a swimming pool, a hot tub and a Gazebo, perfect for family fun and relaxation. This Bowmanville gem delivers the perfect balance of suburban charm and modern convenience (id:61476)
523 Davis Drive
Uxbridge, Ontario
Nestled on a private 10.65-acres, this exquisite country retreat offers the perfect blend of luxury and seclusion just minutes from Uxbridge. With 2,856 sq ft of refined living space, per MPAC, this residence provides expansive interiors and tranquil views from every window. A winding, paved driveway leads past mature trees and a serene pond to a home designed for both relaxation and entertaining. The professionally landscaped backyard is a true oasis, featuring a saltwater pool with solar and propane heating, a stone patio, lush perennial gardens with full irrigation, and a covered, screened outdoor lounge complete with skylights, a propane fire table, and BBQ area. Inside, the main floor offers a seamless blend of elegance and comfort, thoughtfully designed for both everyday living and upscale entertaining. A sunken living room features floor-to-ceiling windows and a striking stone propane fireplace. The farmhouse-style kitchen showcases dramatic dark stone countertops, custom cabinetry, an oversized island with seating and storage, and high-end stainless steel appliances, all flowing into a bright dining room with views of the pond. A sliding door opens to the covered outdoor lounge, creating effortless indoor-outdoor living. The great room, anchored by a second stone fireplace and a window wall and sliding doors overlooking the pool, offers direct access to a stone patio. The bedroom wing is separated by a glass door for added privacy and includes two well-appointed bedrooms, an updated 3-piece bath with glass shower, and a serene principal suite. This luxurious retreat boasts 12 ceilings, a fireplace, walkout to the backyard, arched transom window seat with sunrise views, and a spa-like ensuite with freestanding tub, glass shower, double vanity, and heated floors. Lower level features family room, 2 bedrooms (one no closet, one no window), 3-pc bathroom, workshop, cold storage, and ample storage space. **See Features Attached for Updates Completed and More ** (id:61476)













