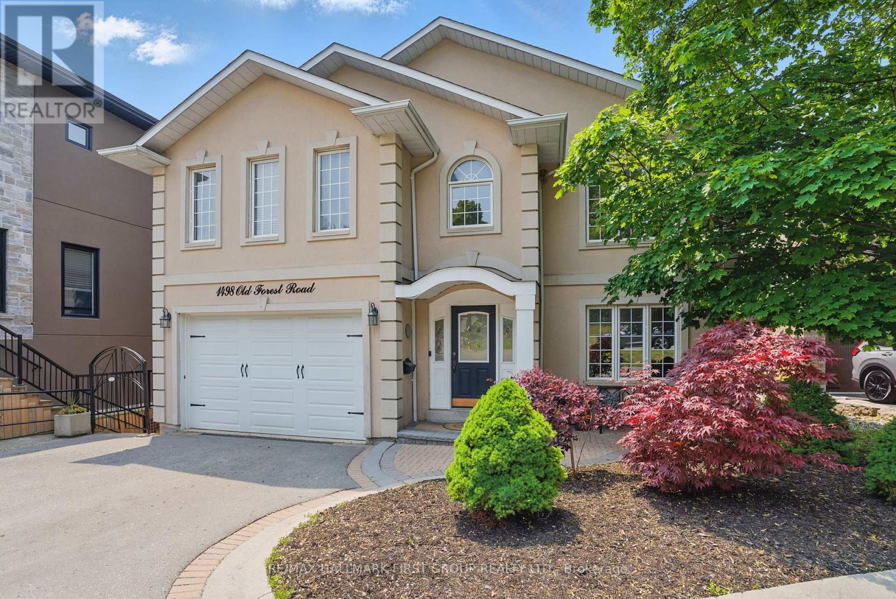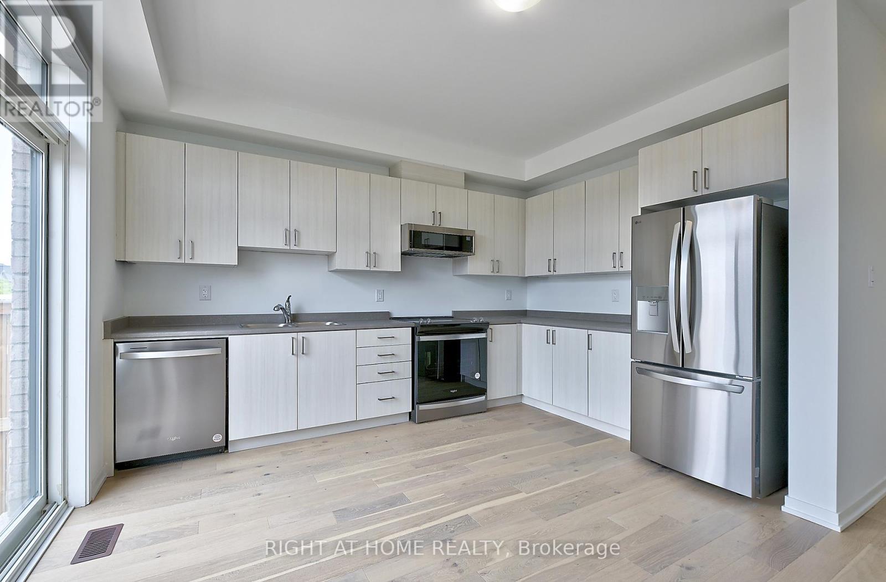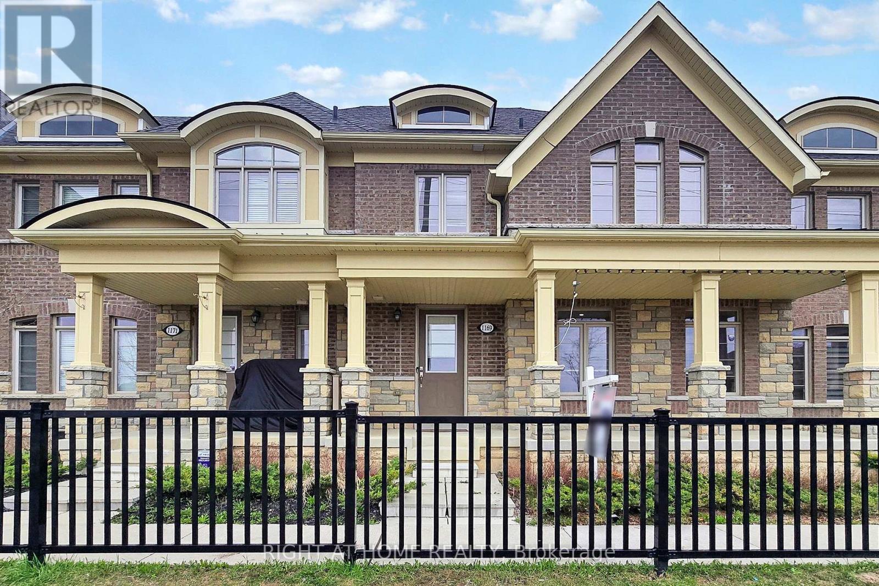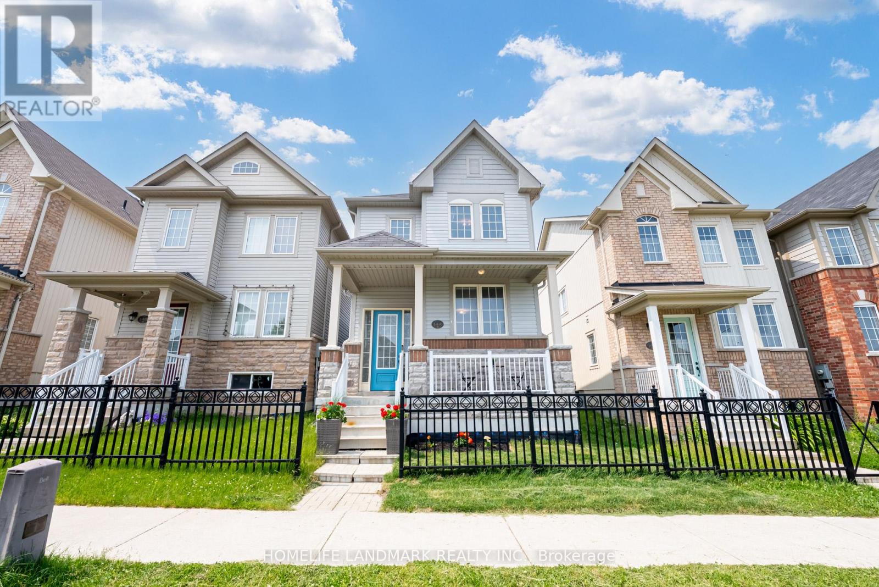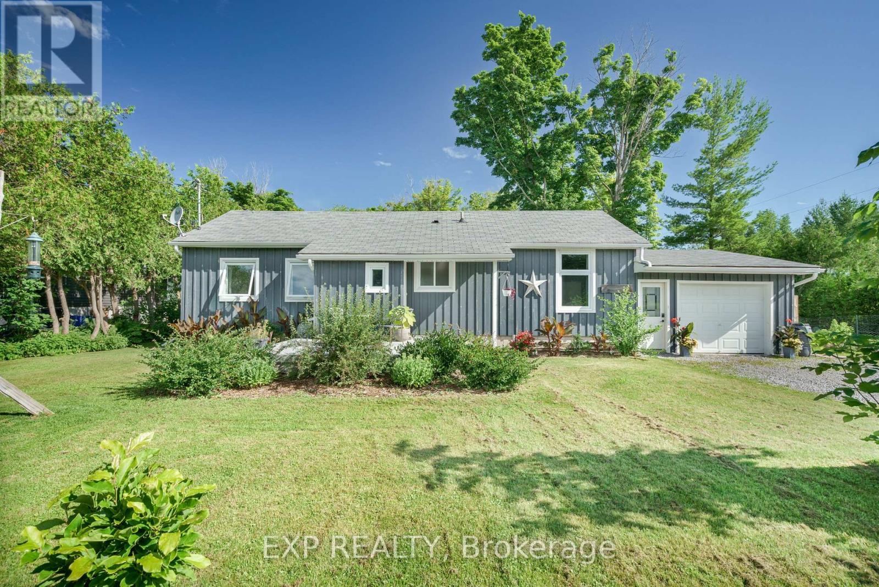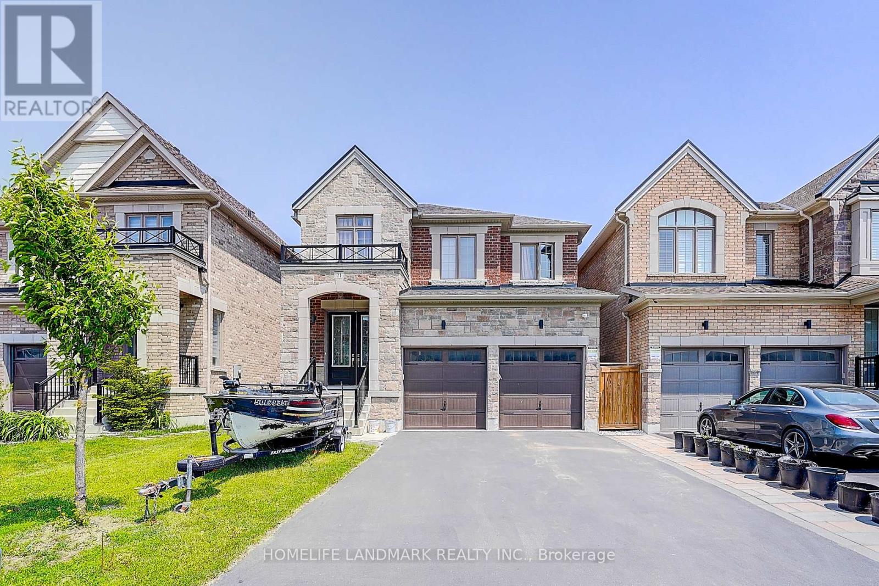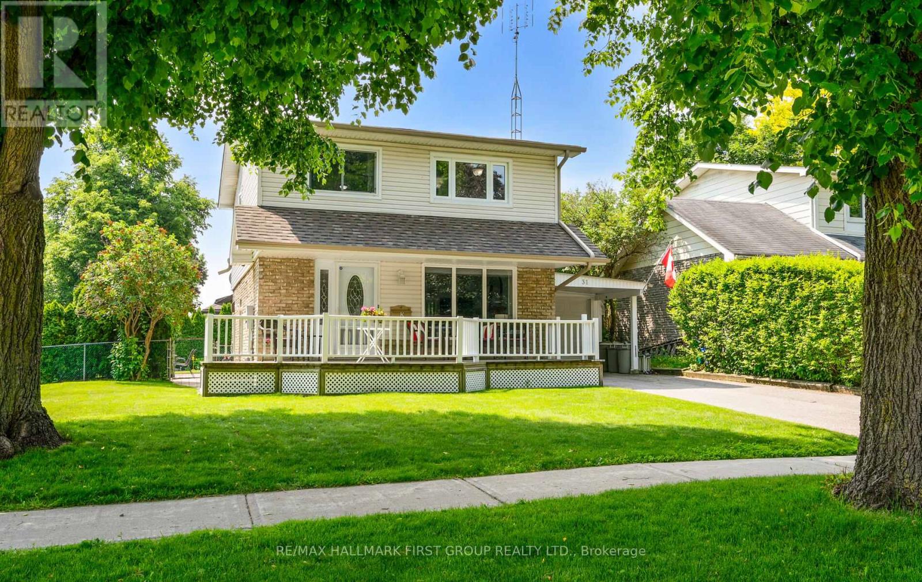1498 Old Forest Road
Pickering, Ontario
Exceptional 5+2 Bedroom, 7-Bathroom Home On Prestigious Old Forest Road In Pickerings Sought-After Woodlands Community, Offering 3,295 Sq Ft Of Versatile Living Space Ideal For Multi-Generational Families. The Main Floor Features Newly Finished Hardwood Floors, A Formal Office, A Dramatic Great Room With Cathedral Ceilings And Walkout To A Private Deck With Spiral Staircase Leading To The Backyard. Also On The Main Level Is A Separate Nanny/In-Law Suite With Its Own Entrance And 4-Piece Bath. Upstairs, Generously Sized Bedrooms With New Broadloom Include A Primary Suite With A Stunning, Newly Renovated Ensuite. The Fully Finished, Above-Grade Basement Offers A Separate Entrance And A Complete Apartment With Full Kitchen, Living Area, Bedrooms, And BathPerfect For Extended Family Or Rental Income. Located On A Quiet, Tree-Lined Street Near Top-Rated Schools, Parks, And Everyday AmenitiesThis Is A Rare Opportunity In One Of West Pickerings Most Established Neighbourhoods. (id:61476)
1282 Meath Drive
Oshawa, Ontario
Incredible 168 ft deep pie shaped lot backing onto tranquil park setting! This all brick, 3021 sqft Brookfield home offers an impressive main floor plan featuring an inviting foyer with cathedral ceiling, hardwood staircase, california shutters, 9ft ceilings, pot lights, laundry with garage access & elegant formal living/dining room ready for entertaining! Gourmet kitchen boasting granite counters ('19), backsplash ('19), centre island with breakfast bar & pendant lighting, chef's desk & stainless steel appliances including new fridge, induction stove/oven & microwave ('25). Spacious breakfast area offers a sliding glass walk-out with transom window to the spectacular backyard oasis with deck, maintenance free perennial gardens & privacy hedges. Convenient main floor office space perfect for work at home or studies! Upstairs is complete with 4 generous bedrooms, all with great closet space & ensuite baths! Primary retreat with huge walk-in closet & 5pc spa like ensuite with relaxing corner soaker tub. 2nd bedroom with it's own 4pc ensuite, bedrooms 3/4 share a 4pc jack & jill ensuite! Nestled in the popular Pinecrest community, steps to the damand Pierre Elliott Trudeau public school, parks, big box stores, Cineplex & more! (id:61476)
12 Heatherlea Drive
Clarington, Ontario
Welcome to your New Home in the sought-after Adult Lifestyle Community of Wilmot Creek, nestled along the shores of Lake Ontario. This charming 2-bedroom, 2-bathroom bungalow offers the perfect blend of comfort, space, and community. Step inside and be greeted by vaulted ceilings and an abundance of natural light flowing through large windows that illuminate the open-concept living and dining area which are ideal for relaxing or entertaining. The spacious primary bedroom features a large walk in closet & a 4-piece ensuite, creating a peaceful retreat at the end of your day. A second bedroom offers flexible space for guests, a home office, or hobbies. Downstairs, a large open basement provides plenty of room for storage, recreation, or future customization. Direct Access from the Garage. Land Lease $1200 per month. Lease includes Water/Sewer, Driveway & Road snow removal, and access to all amenities (golf course, Recreation Centre, horseshoes, lawn bowling, tennis courts, pools, gym and saunas etc.) (id:61476)
219 Monarch Avenue
Ajax, Ontario
Beautiful freehold townhome offering a rare Live/Work zoning allowing you to run your business from the main floor while enjoying the comfort of home upstairs. This spacious 1,922 sq ft residence is loaded with over $34K in premium upgrades. Designed for modern living and effortless entertaining, the home boasts 9 ft ceilings, expansive windows that bring in tons of natural light, and stylish finishes throughout including laminate flooring, LED lighting, and a natural oak finish staircase and railings. The sleek, open-concept kitchen with stainless steel appliances flows out to a private deck, while the primary bedroom offers a 3-piece ensuite and full-width vanity mirror. Enjoy all the conveniences of city living just minutes from Hwy 401, Ajax GO Station, the waterfront, parks, and top amenities. 7-Year Tarion New Home warranty, Don't miss your chance to own this upgraded, versatile, and fully freehold gem! (id:61476)
75 Abernethy Crescent
Clarington, Ontario
Charming Raised Bungalow In The Heart Of Bowmanville! Beautifully Maintained, Perfect For First-Time Buyers Or Those Looking To Downsize. This Inviting 1+1 Bedroom, 2-Bathroom Home Offers A Functional Layout With Plenty Of Space To Live And Grow. Enjoy A Freshly Painted Interior, Newer Kitchen Appliances, And A Newly Landscaped Front Walkway That Adds Instant Curb Appeal. The Fully Finished Basement Features The Primary Bedroom, A Bathroom, And A Spacious Rec Room That Could Easily Be Converted Into A Third Bedroom. Additional Highlights Include An Attached Garage, A Fully Fenced Backyard, And A Prime Location To All Of Bowmanville's Top Amenities Including Schools (Public & Catholic), Grocery Stores, Clarington Fields, Lakeridge Health Hospital, Etc. Quick Access To Hwy 401 For Those Commuting. This One Wont Last Book Your Showing Today! (id:61476)
214 - 580 Mary Street E
Whitby, Ontario
Very Spacious 1395 sq ft, Affordable Well-maintained 2-Storey 3 Bedrooms Townhome, closed to many Amenities in the Heart of Whitby! Perfect for First-Time Buyers, Young families. Quiet building backing on to Julie Payette French Immersion School. Filled with lots of sunlight. Open concept Large eat-in Kitchen with S/S Appliances, Backsplash. Good size Terrace to entertain your family. Large Master bedroom and Other Two Good Size Bedrooms. Feel like Traditional Townhomes. Lots of Storage Space! Close to downtown Whitby, waterfront parks, shopping, Plazas and schools. Few minutes to Go Station, Highways 401, 412 and 407, ideal location for commuters. New Hardwood flooring(2022), Fresh paint (2022), and Modern lighting (2022), Roof (2022) and New Stucco Ceiling. Low maintenance fee includes water as well. Don't miss out, this one won't last! (id:61476)
1169 Church Street N
Ajax, Ontario
Executive 1950sqf plus 3-Bedroom, 3-Bath Townhouse in Northwest Ajax** Welcome to this stunning executive townhouse nestled in the highly sought-double car garage after community in Northwest Ajax. Offering the perfect blend of modern design and functional living, this spacious 3-bedroom, 3-bath home is sure to impress. Boasts a spacious open-concept layout that is perfect for entertaining or enjoying time with family. The expansive family, breakfast, living and dining areas, hardwood floor on main level, are flooded with natural light, creating a bright and inviting atmosphere. The chef-inspired kitchen is designed with both style and practicality in mind, featuring premium finishes and ample counter space for all your culinary creations, Freshly painted , pot lights, and much more, close to, 401 and 412, schools, shopping mall, worship place, goodlife and all you have in mind!!! potl fee is 165 per month (id:61476)
144 Mcbride Avenue
Clarington, Ontario
Welcome to Your new home in Bowmanville's Sought-after family- friendly neighborhood!! Beautifully maintain 3+1 Bdrm, 3 Bath Detach Home ,Over 100K upgrades..This 2015 Built residence boasts an airy Open concept design 9 foot Ceiling, Rich Hardwood throughout Mnflr, Freshly Painted!! Step in to a bright and functional Main floor Layout featuring a Spacious Living and dining area ideal for family gathering, entertaining, Modern Kitchen with walkout to the backyard. Kitchen W/sleek quartz Couters,,S/S Appliances,ample cabinetry and a cozy eat-in area. Beautifully Landscaped backyard for prefect Summer relaxation!! Second floor enjoy 3 genroulsy sized bedrooms,including a Sun-filled Primary bedroom with large closet,5pc Ensuite w/Soaker tub and Separate Shower.Convenient 2nd Fl Laundry .Professioally Finished Basement Offer extra space that can be use as Home office,Gym and Rec room,Good size guest suite with large 4pc washroom ideal for all your family needs.Closer to Schools,Parks,Shopping ,Transit, easy access to Highways 401 and 407,close to Future Bowmanville Go Station .Whether You are a Growing family, First time buyer or Looking to downsize without Compromise, this House has a everything you need!! Must see !!Book your Showing before it's gone!! ** This is a linked property.** (id:61476)
63 Fulton Crescent N
Whitby, Ontario
Rare Offering End Unit Townhome in Desirable Williamsburg, Whitby From the moment you step through the elegant entry door (installed 7 years ago), you'll feel the warmth and pride of ownership in this beautifully maintained end-unit townhome. The bamboo flooring on the main level guides you toward the heart of the home a stunning renovated kitchen (2023) that perfectly blends functionality and modern design.Here, waterfall quartz countertops make a bold statement, while oversized double drawers provide ample storage for even the most discerning home chef. The built-in dishwasher, seamlessly integrated into the cabinetry, keeps the aesthetic sleek and sophisticated. Freshly updated vinyl flooring (2023) complements the space, adding durability and style.As you move through the kitchen, the home opens up to the professionally landscaped backyard, a private retreat designed for relaxation and entertaining. The interlocking stonework, completed less than five years ago, enhances both the front, back, and side yards, creating a seamless flow of outdoor beauty.Upstairs, the upgrades continue. A redone staircase leads to the hallway, now featuring engineered hardwood (2023) for a refined touch. The updated main bathroom showcases contemporary finishes, adding to the homes luxurious feel. Practical updates, including a high-efficiency Maytag washer and dryer (2020), furnace and air conditioning (2020), and an electronic air cleaner (EAC), ensure year-round comfort and superior indoor air quality.Located in the highly sought-after Williamsburg community, this home offers easy access to top-rated schools, parks, shopping, and transit. With every major upgrade already completed, this home is truly move-in ready all that's left is for you to make it your own.Don't miss this rare opportunity to own a meticulously maintained home in one of Whitby's most desirable neighborhoods. Come see it for yourself and experience everything this exceptional property has to offer. (id:61476)
B393 Thorah Concession 2 Road
Brock, Ontario
Location And Comfort! Great Rural Setting Offering The Charm Of Country Living, With The Comforts Of A Residential Neighbourhood. Enjoy The Quiet Evenings And Close Proximity To The Lake As Well As Sutton, Beaverton And Hwy # 404 To Toronto. The Layout Of This Home And Spacious Lot Has Been Well Thought Out With The Mindset Toward Relaxing And Entertaining. The Home Offers A Cozy Comfortable Layout With New Flooring Throughout, An Updated Kitchen, And A Stunning Renovated Bathroom.Enjoy The Large Covered Porch To BBQ A Meal To Enjoy The Solitude, And/Or The Company Of Friends. Garage Is Heated And Insulated. Tankless Water Heater/2021, Upgraded Insulation/2024, Napoleon Furnace/2021. (id:61476)
21 Hayeraft Street
Whitby, Ontario
Welcome To This Beautiful And Spacious 4 Bedroom Detached Home with Double Garage Located In A Desired Community.This beautiful home was built in 2020 and featuring an elegant stone-and-brick exterior. A grand double-door entrance and a long driveway with No sidewalk provide parking for up to 4 vehicles. The main floor boasts a spacious, functional layout with hardwood and ceramic tile flooring, 9-foot smooth ceilings. The modern gourmet kitchen is a chef's dream, featuring granite countertops, a center island with a breakfast bar, and stainless steel appliances. 2nd Floor All Hardwood Floor, Master bedroom suite includes a walk-in closet and a luxurious 5-piece ensuite with a freestanding bathtub. Second bedroom has a private 4-piece ensuite, while the other two bedrooms share a semi-ensuite. All bathroom, Upgraded Counters. A second-floor laundry room adds convenience to everyday living. Perfectly situated near shopping centers, community amenities, recreational facilities, and Highway 412, this home is ideal for first-time buyers or investors. Don't miss out! (id:61476)
31 Michael Boulevard
Whitby, Ontario
Welcome to this impeccably maintained 4-bdrm, 3-bath home nestled in the highly sought-after West Lynde Creek neighbourhood. Situated on a generously sized lot, this beautifully cared-for property radiates pride of ownership from the moment you arrive. The charming, oversized veranda, meticulously manicured gardens, and serene, private backyard w/ a professionally finished, temperature-controlled sunroom that is perfect for cozy conversations and views year-round create an inviting outdoor oasis. Inside, you'll find a freshly painted interior featuring a spacious living room, formal dining room and updated kitchen w/ quartz countertops. Ideal for both everyday living and entertaining, this home offers a warm, functional layout with plenty of natural light. Upstairs includes 4 bdrms, w/ a primary Ensuite and additional updated 4 pc.bath. A convenient side entrance provides direct access to both the upper and lower levels, offering flexible living arrangements perfect for multi-generational families or the potential for an in-law suite. Just steps from the Whitby GO Station, Hwys 401 & 412, excellent schools, and local parks, this home blends comfort, convenience, and timeless charm in one of Whitby's most desirable communities. Don't miss your opportunity to own this exceptional home - where space, style, and serenity come together. (id:61476)


