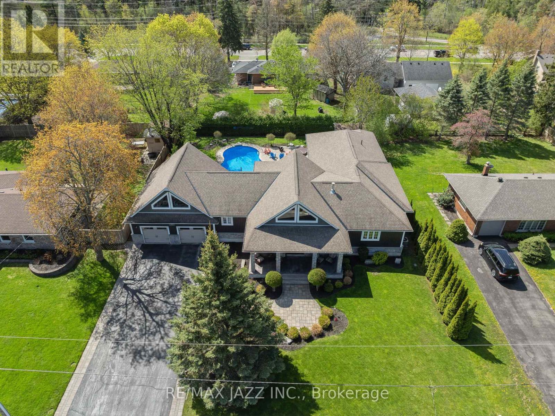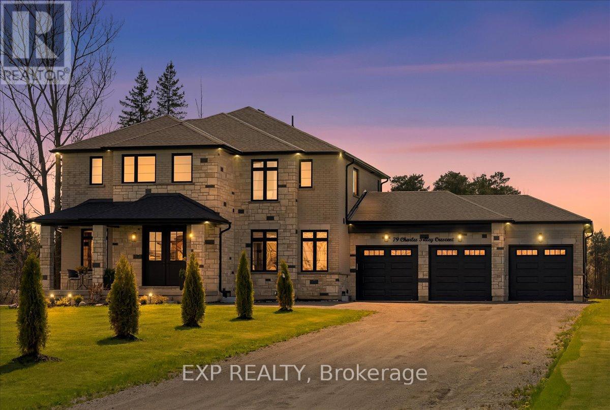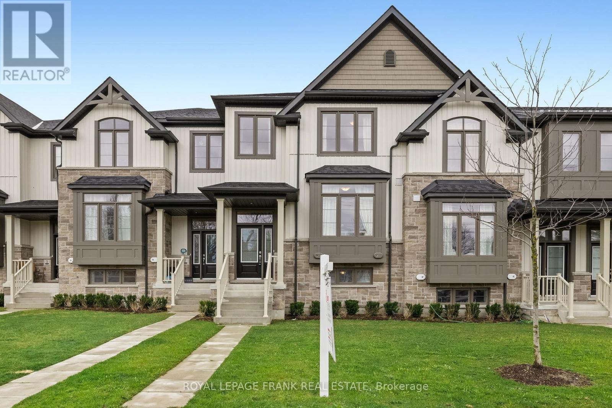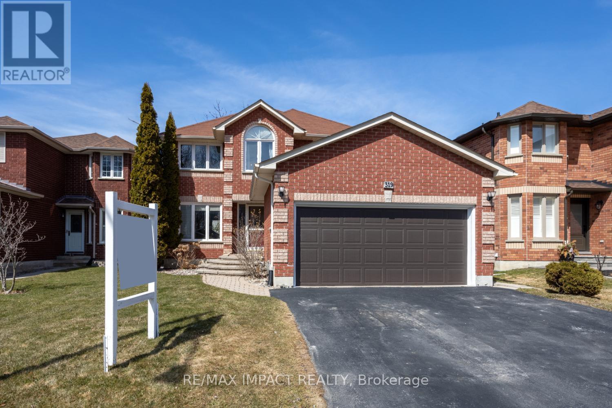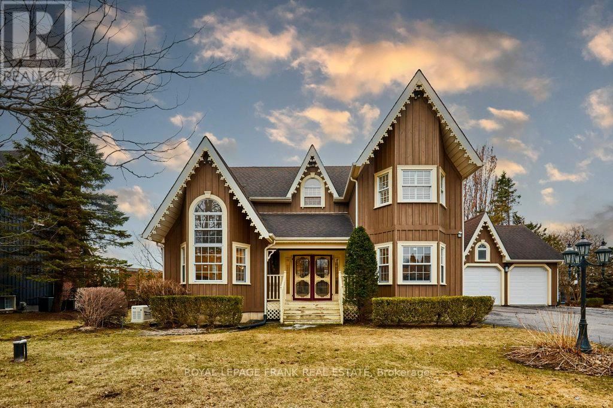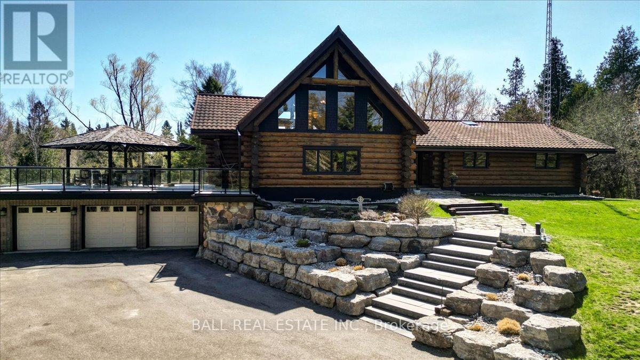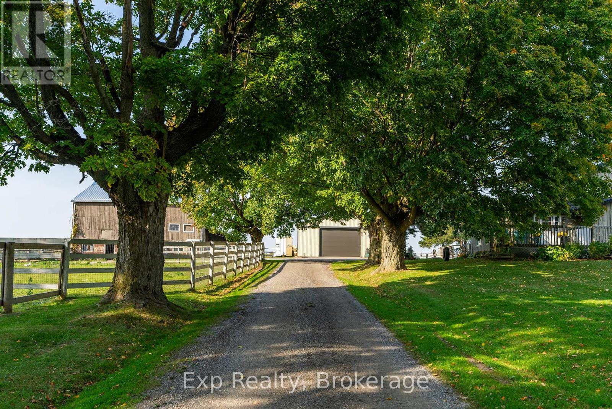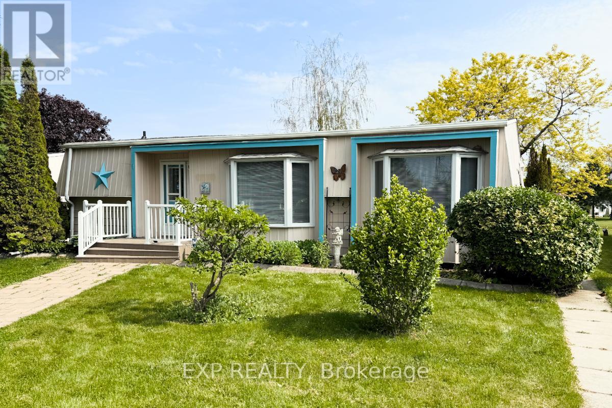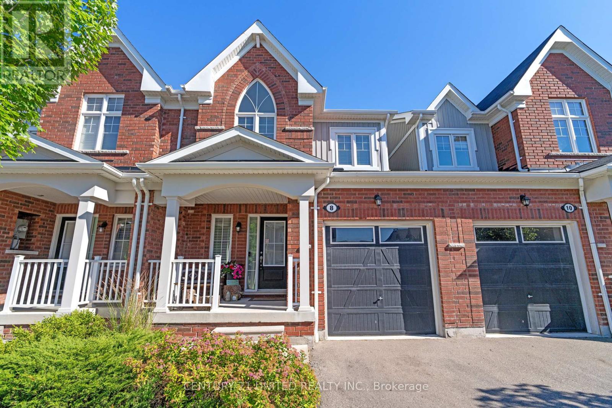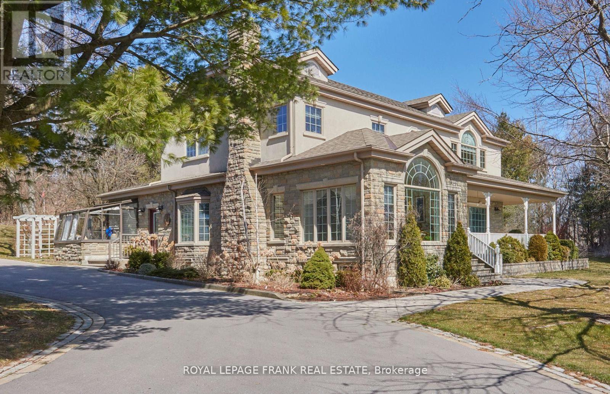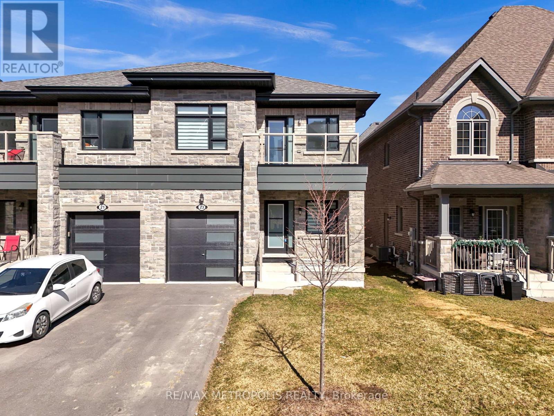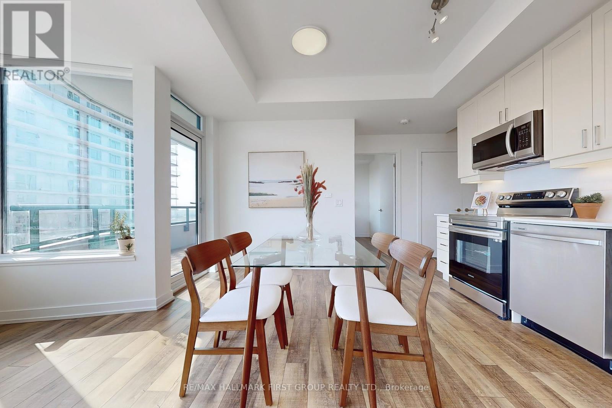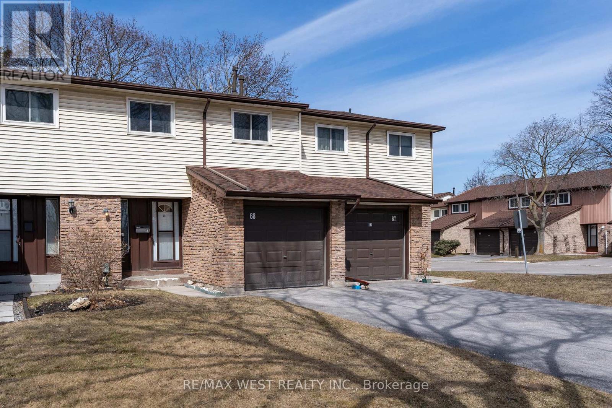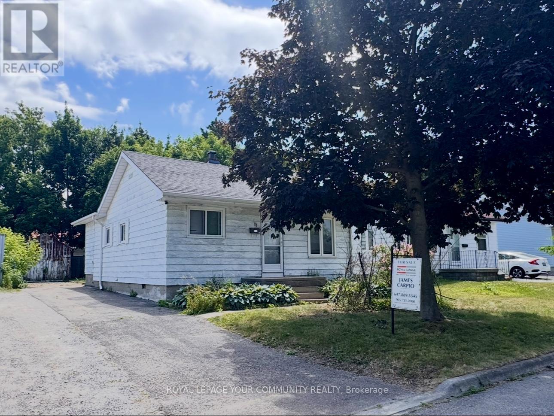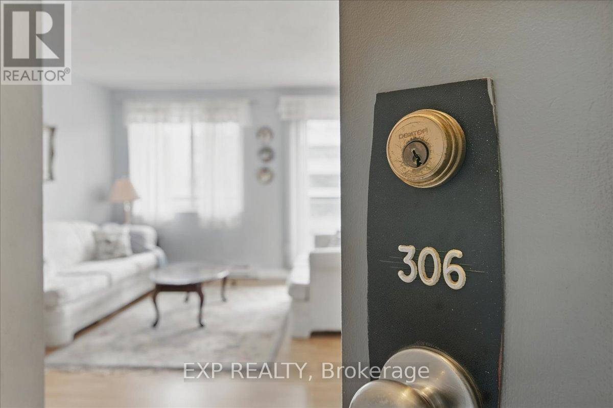1287 Morgans Road
Clarington, Ontario
Imagine the kind of childhood where tree swings hang from mature branches, bonfires glow under starlit skies, and theres space to run, roam, and just be. Set on 1.48 acres, this charming 1.5-storey home offers a rare chance to create that lifestyle with a detached home, a little land, and a lot of potential just minutes from town.Inside, the layout offers 1,145 square feet above grade, including a spacious living room with patio doors leading to the side yard, a large eat-in kitchen perfect for family meals, and a main floor primary bedroom. Two additional generously sized bedrooms are upstairs, while a bright mudroom at the back overlooks the property and includes three storage closets. A 4-piece bath with a combined tub and shower completes the main level. Broadloom and laminate flooring were both installed in 2025. Outside, the lot is a mix of cleared lawn and established trees, once home to a large family garden and ready to become whatever you imagine next. Whether you're dreaming of chickens, a veggie patch, a place for kids and pets to play, or a peaceful spot to build equity over time, this property offers a fresh start with plenty of room to grow. Affordable, private, and close to local amenities this is the kind of opportunity that doesn't come along often. (id:61476)
325 Maine Street
Oshawa, Ontario
Welcome to this meticulously crafted 5300+ sq. ft. bungalow with 2937 sq ft on the main floor and 2,400 finished sq ft in the lower level. Built in 2016, comfort, and function come together in perfect harmony. With six spacious bedrooms, four luxurious bathrooms, and a stunning backyard retreat, this home offers lifestyle few can match. The moment you step inside, you're welcomed by soaring 20-foot ceilings in the great room that create an open, airy ambiance. The rest of the main floor boasts 9-foot ceilings and hardwood floors, 4-foot wide hallways adorned with wainscoting add a touch of classic sophistication. The heart of the home is a chef's dream kitchen featuring solid wood cabinetry, soft-close doors, and sleek solid-surface countertops - perfect for everyday meals or entertaining on a grand scale. The primary suite is a retreat with his-and-her walk-in closets, a spa-like ensuite with granite shower, standalone tub, heated floors, and a soundproof in-suite laundry room for ultimate convenience and privacy. Three additional bedrooms on the main level provide flexible space for family or guests, two offering large closets with built-ins. Downstairs, the fully finished basement offers two more generous bedrooms, a full bathroom, a home gym and a family room ideal for music, movies, or game nights. The heated triple car garage features porcelain tile floors and a drive-thru bay. Above the garage, a spacious bonus room offers the ideal work-from-home setup or studio. Step outside and experience your private backyard oasis. Dive into the heated saltwater lagoon pool with an 8-foot deep end, or unwind under the entertainer's dream patio with western red cedar tongue-and-groove ceilings, built-in sound system, natural gas grill, ceiling fan, and TV. Professionally landscaped yard with irrigation systems front and back. This home is the perfect blend of luxury and functionality - designed for families, professionals, and entertainers alike. (id:61476)
79 Charles Tilley Crescent
Clarington, Ontario
A Masterpiece of Luxury & Innovation in Clarington's Coveted Eden Park Community! Set on a pristine one-acre lot, this custom-built executive home is a concept by Fourteen Estates - an award-winning builder celebrated for Architectural Innovation & Energy-Efficient design - this exceptional home is filled with natural light and soaring ceilings. Boasting over 4,000 sqft. of impeccably finished living space on all floors, it offers a rare combo of design sophistication, smart sustainability & functional flexibility. Highlights incl: 9 spacious bedrooms & 7 bathrooms (6 bedrooms & 5 bathrooms on the upper floors), grand interiors w 9-ft ceilings, new designer lighting, custom finishes throughout, a luxurious primary retreat w 2 walk-in closets, spa-like ensuite & elevated finishes, all bathrooms upgraded w quartz counters & stylish new mirrors, stunning gourmet kitchen feat. an island, commercial-size fridge/freezer, high-end appliances & custom cabinets, main floor private office as well as nanny/caregiver suite w private ensuite - ideal for todays modern household. Additional features incl elegant custom fireplace in open concept great room, creating warmth & ambiance, hardwood or tile flooring throughout, 6-car garage w tandem pass-through to the backyard for added conv. The fully finished lower level features a separate side entrance, modern kitchen, open-concept living/dining space, 3 large bedrooms & 2 bathrooms ideal for in-laws, guests, or as a potential income-generating suite. Outside: Sprinkler system, striking exterior, expansive backyard w endless potential for outdoor living & entertaining. Located in a family-friendly community 79 Charles Tilley is more than a custom luxury house - it's a gorgeous thoughtfully-planned, sprawling retreat. Located minutes from the 401 but feeling a million miles away from the hustle & bustle of city life. (id:61476)
11 Shand Lane
Scugog, Ontario
Welcome to easy, low-maintenance living in this beautiful 2-year-old Jeffery-built townhome, perfectly located within walking distance to the charming shops, restaurants, and waterfront of downtown Port Perry. With 3 spacious bedrooms, 3 bathrooms, and parking for 4 vehicles, this home offers comfort, style, and convenience in one perfect package. Designed for modern living, the bright open-concept layout features engineered hardwood flooring, a large kitchen island, stainless steel appliances, and plenty of natural light throughout. The family room walks out to a generous balcony ideal for relaxing or entertaining. Upstairs, enjoy the convenience of second-floor laundry and three well-appointed bedrooms, including a primary suite with an ensuite. The finished basement includes above-grade windows, creating a warm, inviting space for a rec room, home office, or guest area. With inside access to the garage, low-maintenance finishes, and easy access to transit and highways, this is the ideal home for commuters, downsizers, or families seeking comfort and charm close to it all. (id:61476)
319 Sandringham Drive
Clarington, Ontario
Amazing price for a 4 + 1 bdrm, 4 bathroom all brick home on this quiet dead end street!! This attractive 2063 sq ft Jeffery home is in a wonderful Courtice community only a 2 minute walk to Avondale Park with a splash pad & 2 tennis courts. Lydia Trull Public School is next to the park & 2 other schools are within walking distance. Very spacious 4+1 bedroom home with additional living space in the fully finished basement featuring a kitchenette, a large 3 pce bathroom, an L-shaped rec room and a large bedroom. (NO separate entrance). The main floor kitchen has a walkout to the deck with a metal gazebo for BBQ's in any weather. The family room with a gas F/P is open concept to the kitchen and living room. The huge Primary bedroom has an abundance of storage space with both a walk-in closet and a double closet. Relax in the renovated ensuite with a corner jet tub and separate shower. This home needs some new flooring upstairs. However, there have been many recent updates. Shingles 5 yrs, gas furnace 4-5 yrs, deck 5 yrs, garage door 1 yr, new fencing in past 5 yrs, paved driveway 2 yrs, new kitchen cupboard doors 4 yrs, brand new stove, fridge 3 months old, dsh 1.5 yrs old. (dates are approx). Amazing location close to schools, Hwys 401 and 407, shopping, transit, golf courses and so much more! (id:61476)
1645 Acorn Lane
Pickering, Ontario
Stunning fully renovated home on the coveted Acorn Lane. Welcome to 1645 Acorn Lane, a beautifully family home nestled on one of the most sought-after streets in the charming hamlet of Claremont. Sitting on approximately 3/4 of an acre, this 4 bedroom, 4-bathroom home offers a perfect blend of luxury, space, and tranquility just 10 minutes from Pickering, Uxbridge, and Stouffville. Step inside to discover a spacious, thoughtfully designed layout with high-end finishes throughout. The heart of the home features a gourmet kitchen, perfect for entertaining, while the bright and airy living spaces provide both comfort and style. Outside, your private backyard oasis awaits. Enjoy summers by the in-ground pool, surrounded by beautiful landscaping, and breathtaking open views of trees and fields. This is a true escape from city life. The heated 3-car garage offers ample space for vehicles and storage, making this home ideal for families or hobbyists. This rare gem offers the perfect balance of modern living and country charm. Don't miss your chance to make it yours! (id:61476)
3671 Edgerton Road
Scugog, Ontario
30+ Acre Log home with incredible upgrades throughout. Stunning views inside and out. Be mesmerized by the stunning cathedral ceilings & awe inspiring workmanship of this home. Open Concept, with large windows offers you the opportunity to enjoy the surrounding beauty of this gorgeous property from every room. High end kitchen cabinetry with large island, built in stove and walk out to the large deck. Walking trails surrounding the ponds giving you an opportunity to enjoy wildlife at its best, being in paradise is convenient with Port Perry just 10 min away & the 407 around the corner. Spend hours in the stunning Loft, it is an architectural beauty with a Juliette balcony, plenty of sunshine & a birds eye view of all the wildlife that calls this property home. The steel roof looks like no steel roof you have ever seen, just another breathtaking feature of this home, there are so many. Plenty of room to park or play in this 3 bay garage. Outdoor deck wraps around the home with stunning views & plenty of space for a very large family event or party with easy access to electrical if you desire to make an outdoor kitchen. Re-enforced parking pad for an RV or heavy equipment with its own power post. Outdoor Power Posts surround the property for easy power wherever you may need it. Recent Armor Stone landscaping with stunning gardens are just another amazing upgrade to this property. The walk out basement makes it convenient to enjoy the pure beauty of the ponds and property, or sit by the fireplace & enjoy an evening of just relaxing. Basement is a great opportunity for a recroom or playroom for little ones in the family, with plenty of storage and another 2 workshops, the basement seems endless. GEO Thermal Heating/Cooling furnace gives you the opportunity to keep the utility expenses down. (id:61476)
772 Townline Road W
Scugog, Ontario
**Escape to the Countryside Without Leaving Convenience Behind!** Discover this enchanting 30+ acre hobby farm nestled just 10 minutes from Brooklin in the much sought after Durham Region. With easy access to the 407, 412, Highway 7, Highway 12, and the 401, this property combines rural charm with unbeatable convenience. This 3-bedroom, 3-bathroom residence is designed for comfort and warmth, featuring a main-floor primary bedroom with ensuite, perfect for easy access and privacy. Relax on the inviting covered back porch overlooking a beautifully landscaped yard, or enjoy mornings on the front porch. The separate entrance leads to a finished basement with endless possibilities. *Equestrian-Ready Amenities* The property includes horse paddocks, around pen, a sand ring, 4-stalls and a tack room, all ready for your equestrian needs. *Convenient and Versatile Outbuildings* Beyond the barn, you'll find a 40x60 outbuilding for projects or storage.*Stunning Scenic Views*-The mature maple tree-lined driveway and the open picturesque surroundings offer peace and privacy. A true haven for those looking to connect with nature. Ample parking ensures convenience for everyone. (id:61476)
27 Poplar Park Crescent N
Scugog, Ontario
Welcome to this meticulously maintained, beautiful 4 bedroom, 3 washroom family home overlooking greenspace & parkland, featuring a fully fenced backyard with inground pool and spectacular, maintenance free deck for family fun & relaxation. The inviting, updated kitchen features walkout to deck, granite counters, breakfast bar, new sink, stainless steel appliances and a large, spacious area for dining. The main floor also showcases a separate family room, ideal for unwinding, a sun filled living room, main floor laundry & 2 pc. washroom. This lovely home is updated throughout with modern finishes, boasting four bedrooms including the updated primary with a beautifully renovated ensuite. Landscaping & curb appeal complete this picture perfect home that is ideally located within walking distance to downtown Port Perry's shopping, waterfront, park, restaurants & all this area has to offer. Just 15 minutes to Hwy. 407 & easy access to all major commuter routes. (id:61476)
52 Fairway Drive
Clarington, Ontario
Located in the quiet Northeast corner of the Wilmot Creek Adult Lifestyle Community along the shores of Lake Ontario in Newcastle, this rarely offered Nestleton model is now available. With a vaulted Ceiling in the open concept living room/dining room, a large kitchen, laundry room, family room, workshop/utility room, the property is ready for your personal touches to make it your home. This model also features Exterior doors on each of the 4 sides of the building, and backs on to the 6th hole of the private, members only golf course. Embrace the lifestyle of this unique community! Total Monthly Fees of $1331.59 (Lease $1200 and House Tax $131.59). The Lease includes Water/Sewer, Driveway & Road Snow Removal and access to all community amenities (Golf Course, Recreation Centre, Horseshoes, Lawn Bowling, Tennis Courts, Pools, Gym, Saunas and more!). There are no extra fees to use any of the amenities! (id:61476)
8 Lambdon Way
Whitby, Ontario
Discover the perfect blend of style, comfort, and location in this exquisite 3-bedroom, 3-bath executive townhome nestled in the heart of family-friendly Brooklin. From the moment you step into the inviting foyer, you'll be captivated by the open-concept main floor, featuring sleek laminate flooring, and a stunning island ideal for entertaining and creating memories with loved ones.This home offers thoughtful features, including direct access to the garage and a basement with a rough-in for an additional bath, ready for your personal touch.Step outside to enjoy the tranquility of nearby ravines and scenic walking trails a haven for nature lovers. Conveniently located just minutes from Highway 407, transit, and within walking distance to sought-after schools, parks, and shopping, this home truly has it all! Don't miss the chance to make this incredible property your own. Schedule a viewing today and experience the lifestyle you've been dreaming of! **EXTRAS** POTL maintenance fee covers common areas, garbage & snow removal. (id:61476)
75 Woodbridge Circle
Scugog, Ontario
This home is located in the prestigious Oak Hills Golf and Country Estates. Stately executive custom built 2-Storey home on approximately 1 1/2 acres. Gorgeous views and an entertainers delight. This executive home features 4 spacious bedrooms and 4 bathrooms with a rough in for a 5th ensuite bathroom. High end finishes with quality workmanship throughout. Gleaming hardwood floors, coffered ceilings, crown molding with custom built cabinetry. Fabulous games room and recreation room on the lower level. Located just minutes from Crow's nest conservation area. Enjoy the renowned hiking and biking trails in Durham Forest. There are also ski hills all within this wonderful community. The quaint town of Port Perry is just a short drive away. Please see the attached feature sheet for all of the upgrades and improvements. (id:61476)
23 Alan Williams Trail
Uxbridge, Ontario
Beautiful Semi-Detached Home Available For Sale In The Picturesque Community Of Uxbridge, Ontario. Recently Built, The Property Boasts A Stunning Stone And Brick Exterior, Complemented By Tasteful Finishes Throughout, Including A Striking Accent Wall And Elegant Light Fixtures. The Main Level Is Enhanced With 9-Foot Ceilings, Hardwood Flooring And Stylish Porcelain Tiles In The Foyer. The Living Space Is Open Concept With A Warm Cozy Gas Fireplace. The Kitchen Features Quartz Counters And Branded Appliances. Upstairs, You'll Find Three Spacious Bedrooms, Each With Large Window And Walk-In Closets. The Primary Bedroom Offers A Walkout To A Private Balcony, Perfect For Relaxing. The Upstairs Also Conveniently Includes The Laundry Room For Ease Of Use. Additionally, The Unfinished Basement With A Separate Entrance Offers Plenty Of Room To Create Whatever You Need - Turn It Into A Home Gym, Extra Bedrooms Or A Recreational Space! With A Wide-Open Layout, Its The Perfect Blank Canvas To Expand Your Living Space And Add Value To Your Home. The Possibilities Are Endless. This Home Is Ideally Located Near Scenic Trails, Soccer Fields, Playgrounds, And Downtown Uxbridge. As A Bonus, Your Children Will Have The Opportunity To Attend Top-Rated Public Schools In The Area (id:61476)
1607 - 1480 Bayly Street
Pickering, Ontario
Step into luxury and convenience with this beautifully upgraded 2-bedroom + den condo, designed for modern urban living. Featuring vinyl flooring, 9-foot smooth ceilings throughout, a stylish upgraded kitchen with quartz countertops, premium cabinetry, and under-cabinet LED valance lighting, upgraded subway tiles, porcelain floor tiles, quartz counter tops in both washrooms and additional lighting in washrooms and living room, this unit effortlessly combines functionality and elegance. Enjoy the added convenience of a parking spot in the garage and indulge in a wealth of resort-style amenities. From a fully equipped fitness center and yoga studio to a rooftop outdoor swimming pool, garden terrace, BBQ lounge, party room, and guest suite. Every detail is crafted to elevate your lifestyle. Ideally located just minutes from Hwy 401, GO Transit, major shopping centers, and the picturesque Frenchman's Bay, this property offers the best of both worlds: sophisticated city access and everyday comfort. Don't miss this rare opportunity to live where luxury meets lifestyle! The total area square footage of 1,032 includes the balcony. (id:61476)
145 Sailors Landing
Clarington, Ontario
Get Ready To Be Impressed!!! Welcome To Paradise! 145 Sailors Landing In Beautiful & Vibrant Bowmanville! Situated Steps Away From Lake Ontarios Water Front! Enjoy The Breathtaking Views & The Endless Refreshing Lake Breeze Along With The Tranquil Lakeside Living, While The Must-Have Urban Amenities Are Just A Short Distance Away, With An Easy Commute To Toronto & Just Minutes To Hwy 401, Shopping, Dining, Trails, Parks, Splash Pad And Marina. This Gorgeous 2 Year-New, 2 Storey, 1,326 Sqft, 3 Bdrm & 3 Bath Townhome Is Tastefully Upgraded Top To Bottom & Features Sun-Filled Open Concept Living/Dining Space W/Electric Fireplace, TV Media Entertainment Center And A Walkout To A Fully Fenced And Beautifully Landscaped Backyard. A Stunning Gourmet Kitchen W/Quartz Countertops, Backsplash, Newer SS Appliances And A Large Island. Stained Staircase W/Iron Pickets Leads You Up To Spacious Primary Bdrm W/5 Pc Ensuite Upgraded Full Bath & A Huge W/I Closet. The Two Additional Bright & Generously-Sized Bdrms Offer Large Windows And Closets. Additional Upgraded & Modern Full Bath, Laundry Room On 2nd Flr. Hardwood Flrs, Pot Lights & California Shutters Thru-Out. Stylish Light Fixtures, Cozy Gazebo Ideal For Family Gathering, Relaxation & Entertainment, & Much More! (id:61476)
853 Simcoe Street S
Oshawa, Ontario
Not Heritage Designation!! Top 5 Reasons You Will Love this Property: 1) Excellent Investment Opportunity Potential to Earn 8.8%-9.4% Cap!! 2) Many Permitted Uses Residential, Automotive, Office, Day Care, Long Term Care, Personal Service Establishment, Funeral Home Plus Many Many More!! 3) Situated on a Premium Spacious Double Lot 88.88 Feet Frontage & 112.32 Feet Deep with Large Driveway and a Curb Cut for a 2nd Optional Driveway, an Incredible Backyard with Potential to Build a Backyard Home, Garden-Home, Guest- House allowing for More Income!! 4) 5 Bedrooms, 3 Bathrooms , 2 Kitchens, with a Separate Entrance to an Unspoiled 7 Foot High Basement allowing for more Additional Rental Income Potential. 5) Minutes from Hwy 401, Go Train, Lake Ontario, and Transit. Many Permitted Uses See Attach, increment Zoned PSC-A Under Zoning By-Law 60-94. This Property Awaits the Ambitious Buyer With Great Wisdom & Vision That Can Forsee And Forecast The Full Potential Opportunity! (id:61476)
68 - 222 Pearson Street
Oshawa, Ontario
Welcome to this spacious four-bedroom home in the heart of Oshawa. 1782 square feet of living space over three levels. Large principal rooms. This home awaits your design touches. Close to shopping, Costco, mins to the 401 and transit. Roof and Garage shingles 2023. (id:61476)
38 Ferguson Avenue
Whitby, Ontario
Looking to create the home of your dreams? This Brooklin bungalow is situated on a huge 75 ft x 109 ft lot in the original part of town. Features 3 bedrooms and a partially finished basement - all it needs is someone to use their creative vision to bring out the homes true potential! (id:61476)
5 - Blk 216 Ziibi Way
Clarington, Ontario
**Finished basement apartment direct from builder**Exquisite 3+1-bedroom, 3-bathroom End Unit Treasure Hill - T1 Corner model residence. *2610 sqft* plus finished basement. The main floor invites you into an expansive open concept great room. The kitchen is a culinary haven tailored for any discerning chef. Ascend to the upper level and discover tranquility in the well-appointed bedrooms, each designed with thoughtful touches. The master suite is a true sanctuary, offering a spa-like 4 piece ensuite and a generously sized walk-in closet. Fully finished lower-level apartment with two separate municipal addresses and separately metered utilities *(excluding water)* perfect for rental income. Featuring oversized basement windows for ample natural light. (id:61476)
5 Dent Street
Ajax, Ontario
Beautiful and Stunning detached 1975 sqft Upper level + 930 sqft basement, 2 Storey with 4+2 Bed & 3+1 Bath Located In A Family Oriented Neighborhood. Finished Basement, Freshly Painted, Pot Lights, Gleaming Hardwood Floors. Marble Flooring In Foyer With B/I Bench, Oak Stairs With Iron Spindles. Access To Garage From Home, All Brick, Fenced Private Backyard, Master Bedroom With W/I Closet & French Door Opening To Relaxing Balcony, Interlock Driveway. 2 Kitchen and 2 Laundry. Finished Basement with separate entrance & 2 bedroom, with potential 1800/- rental income.!!Ready To Move In!! **EXTRAS** Close To Park, Library, Place Of Worship, Schools, Banks, Walk In Clinics, Grocery Stores And All Amenities. (id:61476)
11 Pine Street
Ajax, Ontario
Attention!! Builders, Renovators, And Contractors! Incredible Opportunity To Transform Or Rebuild In A Mature And Family-Friendly Neighbourhood. This Property Is Being Sold "As Is,Where Is" With No Warranties Or Representations. Detached Single Garage/Shed Located At The Rear Of The Property. Conveniently Located Just Steps From Commercial Shops, Recreation Centre,Schools, Parks, And Public Transportation. Minutes To Hwy 401 Offering A Perfect Blend Of Comfort And Convenience. Endless Potential! (id:61476)
306 - 131 Taunton Road E
Oshawa, Ontario
Looking to get into the market without breaking the bank? This 2-bedroom condo is one of the most affordable options in Durham Region. Located on the third floor of a well-managed building, this owner-occupied unit offers a practical layout with loads of potential. While the interior could use some cosmetic updates, it's clean, livable, and ready for your personal touch. Monthly condo fees of approximately $760 cover all your utilities, including heat, hydro, water, and gas making budgeting a breeze. The building also features a fitness room, activities lounge, and a convenient laundry room. Situated in Oshawa's Centennial neighborhood, residents enjoy a blend of urban convenience and suburban tranquility. The area boasts numerous parks, recreational facilities, and walking trails, perfect for outdoor enthusiasts. With a variety of schools, (elementary, secondary, Durham College & Ontario Tech University) shopping centers, and dining options nearby, everything you need is within reach. Plus, excellent public transit and easy access to major highways make commuting a breeze. Ideal for first-time buyers or downsizers looking for a low-maintenance lifestyle in a central Oshawa location. If you're searching for a smart, affordable move, this is your chance. (id:61476)
27 Mccorkell Street
Clarington, Ontario
Welcome to this beautifully designed 4-bedroom, 4-bathroom home with a spacious floorplan and a fully finished basement. The main floor features hardwood and ceramic flooring, an expansive kitchen with granite countertops, stainless steel appliances, a breakfast bar, and ample cabinet space. The bright eating area overlooks the cozy family room with a gas fireplace and feature wall. You'll also find open concept living and dining areas, plus convenient direct access to the garage. Upstairs offers four generously sized bedrooms, including a primary bedroom with a 5-piece ensuite and walk-in closet. The finished basement boasts a large open-concept living area with laminate flooring, pot lights, and a modern 2-piece bathroom. Outside, enjoy a fenced backyard with a deck and saltwater hot tub perfect for relaxing or entertaining. Located within walking distance of several schools and just minutes from the hospital, library, major shopping, and Highways 401 and 407. (id:61476)
80 Brockman Crescent
Ajax, Ontario
* 3 Bedroom Detached Home in Central West Ajax * Hardwood Floors on Main * Laminate on Second * Oak Stairs* New Kitchen With Quartz Counters * Walk-Out To Deck From Dining Room * Finished Basement With Rec Room & 4 Pc Bathroom * No Sidewalk * 4 Car Parking on Driveway * Close To Schools, Hwy 401/407, Shops, & More * Roof (2 yrs) * A/C (7 Yrs) * (id:61476)



