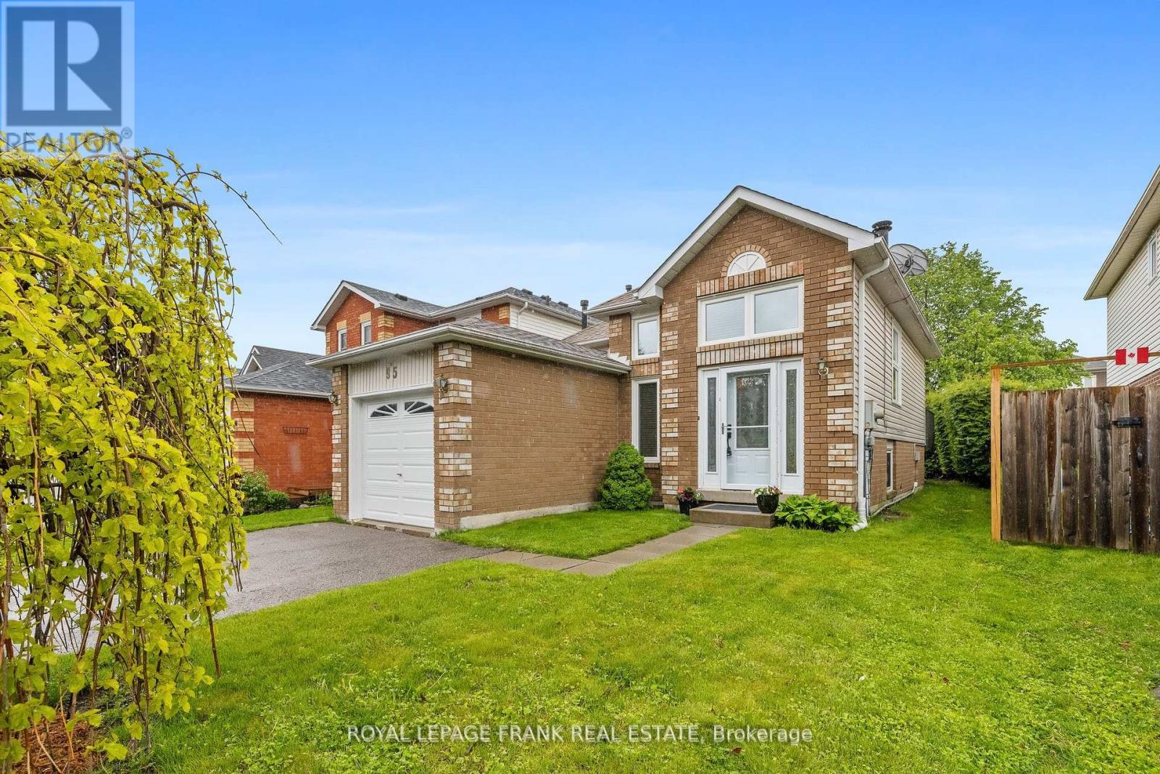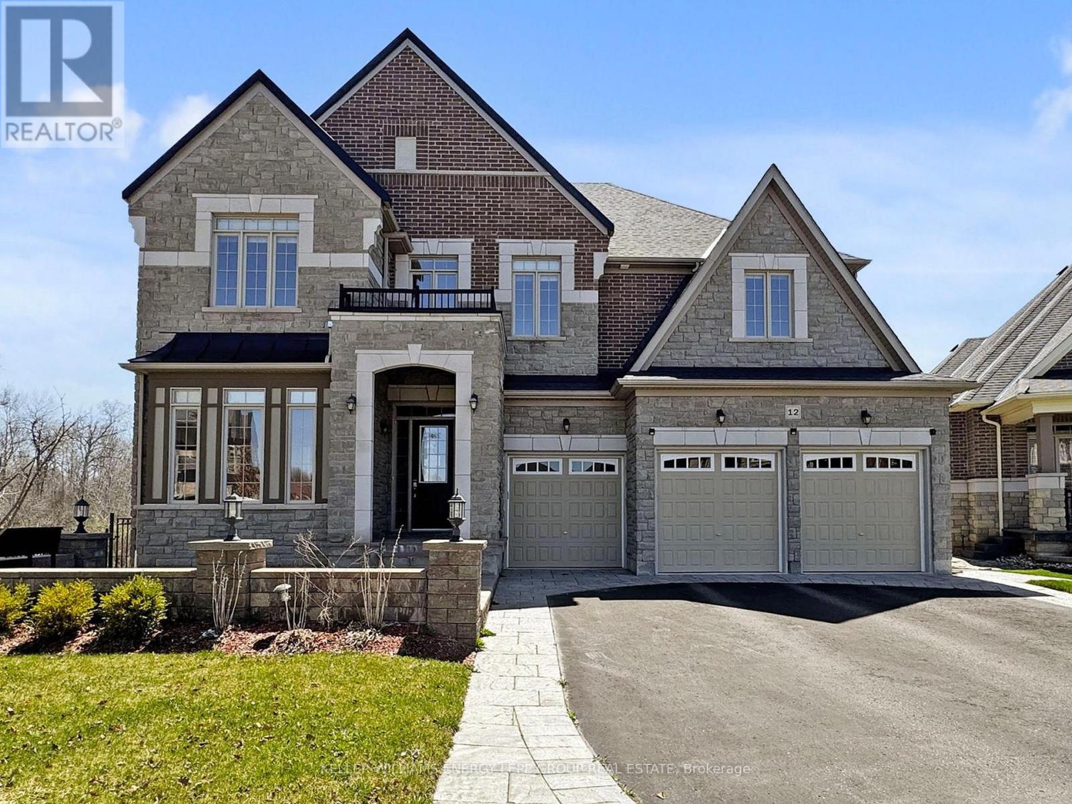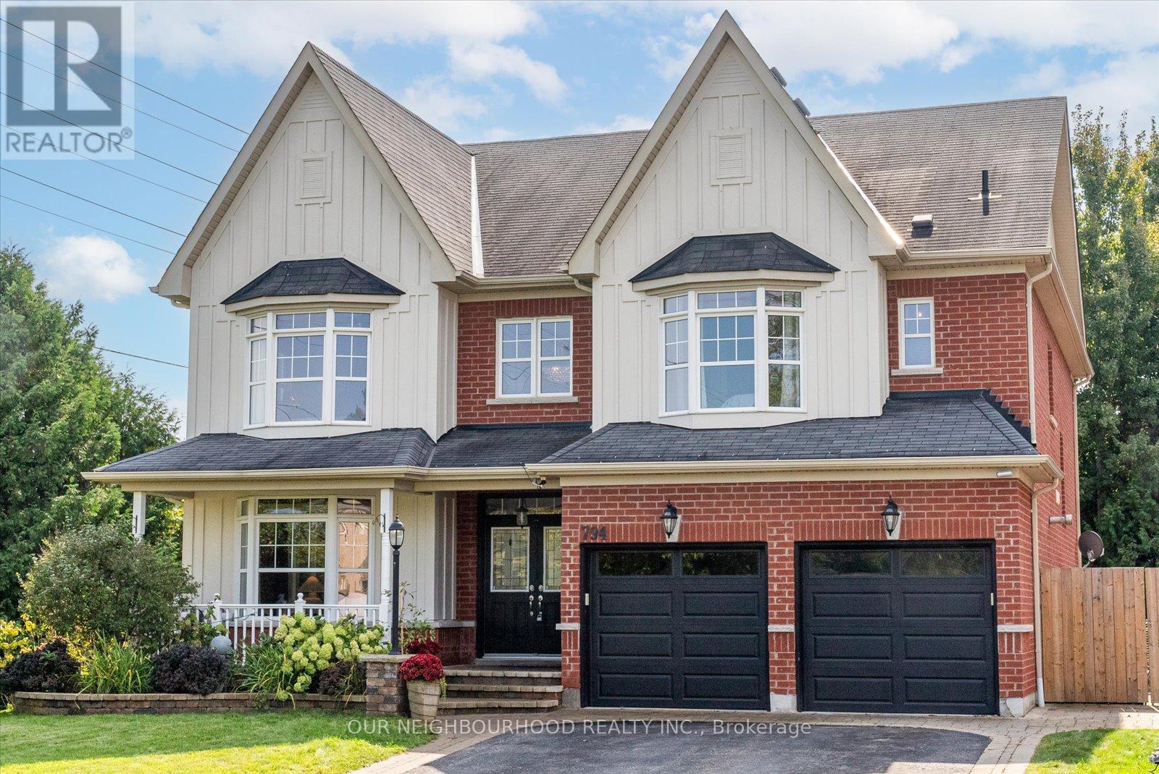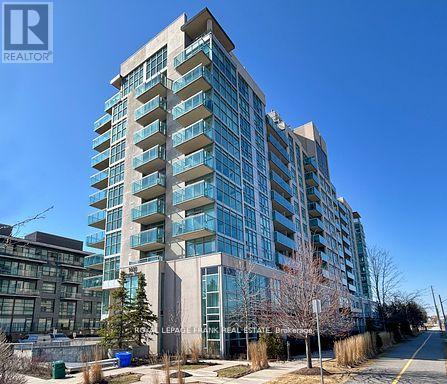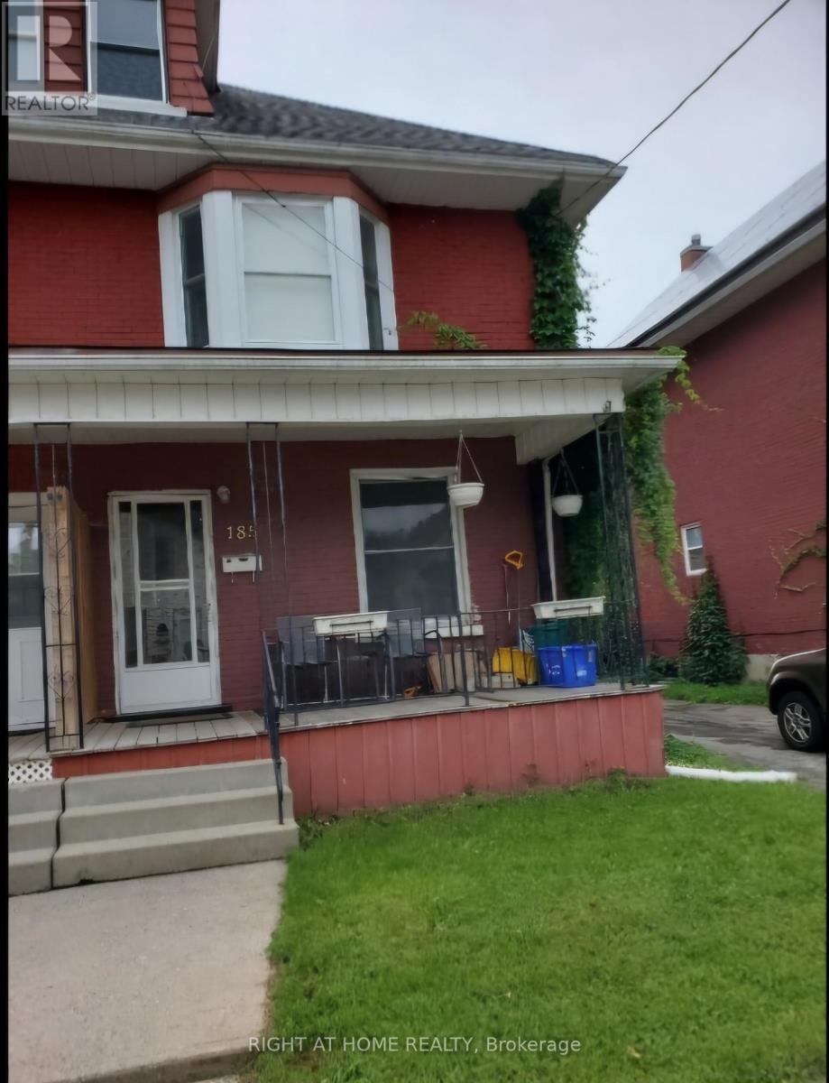56 Perryview Drive
Scugog, Ontario
Must-See 3+1 Bedroom Family Home in Sought-After Port Perry! This stunning home sits on a premium lot and boasts a beautiful open-concept chef's kitchen with an oversized breakfast area, perfect for entertaining. Walk out to a large deck with a screened-in sunroom, ideal for relaxing outdoors. The great room features a cozy gas fireplace and large windows, while a spacious front living room adds even more versatility. The fully finished basement offers a separate entrance, large bedroom, eat-in kitchen, TV room, and potential second bedroom or office, perfect for extended family. The primary suite includes a walk-in closet and a 4-piece ensuite with a soaker tub and separate shower. A main-floor laundry room with a side entrance doubles as a mudroom, with direct access to the double-car garage. Walking distance to downtown, parks, schools, and more don't miss this incredible opportunity! (id:61476)
95 Champine Square
Clarington, Ontario
Charming 1 + 2 Bedroom Raised Bungalow in a Family-Friendly Neighbourhood! Tucked Away on a Quiet Court in Sought-After North Bowmanville, this Bright and Cheerful Home Offers a Unique and Pleasing Layout. A Few Steps Up from the Warm, Welcoming Front Entry is the Main Floor, Boasting a Bright Living Room, a Spacious Eat-In Kitchen and a Full 4 Piece Bath. The Main Floor Primary Bedroom Features a Walkout to a Private Deck Overlooking a Large, Fully Fenced Backyard - Just the Spot for Entertaining or Simply Enjoying Peaceful Outdoor Space. The Above-Grade Lower Level is Bright and Functional, Complete with Two Additional Bedrooms, Another Full 4-piece Bath and a Cozy Family Room with a Wood Burning Fireplace - Perfect for Relaxing Evenings or Extra Living Space. Located in a Quiet, Established Neighbourhood, this Home also Includes an Attached Single-Car Garage and is Just Minutes from Parks, Schools, and all the Amenities Bowmanville has to Offer. A Fantastic Opportunity to Enjoy Comfort, Space, and Community All In One! Don't miss out! (id:61476)
126 Pine Point Lane
Scugog, Ontario
Welcome to your year-round retreat in the exclusive, private community of Pine Point, nestled along the shores of Lake Scugog. Located minutes from Port Perry, the Blue Heron Casino, and offering an easy commute to the GTA, this home is perfectly situated for both relaxation and accessibility. This spacious 4-bedroom home offers the perfect balance of comfort, nature, and convenience. Enjoy the shared access to managed forest right behind the property, ideal for hiking, exploring, or simply enjoying the peace and quiet. There is an annual park maintenance fee of approx $569 that covers road maintenance, and a portion of property taxes & insurance for shared areas. The bright and airy living room features a vaulted ceiling, cozy wood-burning stove, and large windows that frame stunning lake views in every season. Walk out to the deck and enjoy breathtaking sunrises over the water - the perfect start to any day. The eat-in kitchen boasts laminate flooring, a charming butcher block style countertop, and a pantry for added storage. Three good-sized bedrooms on the main floor all feature easy-care laminate flooring, while a main floor laundry room with direct yard access adds everyday convenience. Upstairs, the primary suite contains wood flooring and a 3-piece ensuite. The finished basement includes a versatile rec room with walk-out to the yard. Single garage contains a work benches for the hobbyists. Don't miss this opportunity to enjoy affordable lakeside living in a tucked away community. (id:61476)
49 - 1087 Ormond Drive
Oshawa, Ontario
This beautifully maintained 3-bedroom, 3-bathroom townhouse offers the perfect blend of comfort, space, and style. Located in a quiet, family-friendly complex, this home features a thoughtfully designed layout with modern finishes throughout. Step inside to a bright and open-concept main floor with a spacious living and dining area, perfect for entertaining or cozy nights in. The kitchen boasts ample cabinetry and overlooks the living space for seamless conversation and flow. Upstairs, you'll find three generous bedrooms, including a large primary suite with walk in closets and plenty of natural light. The finished basement adds incredible value with a wet bar and walk-out to a private patio. Enjoy being close to schools, parks, shopping, transit, and all the amenities North Oshawa has to offer. Don't miss your chance to own this move-in-ready gem, book your private showing today! (id:61476)
12 Donwoods Crescent
Whitby, Ontario
This 5,800 sq. ft. custom-built residence commands attention in one of Whitby's most coveted enclaves.On huge pie shape ravine lot!! Designed for both grand-scale living and private comfort, every inch of this home reflects thoughtful craftsmanship and upscale detail. Step inside to soaring 10-foot ceilings and expansive living spaces that feel open yet refined. The formal living and dining areas are ideal for entertaining, while the oversized family room offers a warm gathering space. The kitchen is a showpiece outfitted with premium appliances, sleek cabinetry, quartz countertops, and a full walk-in pantry. Upstairs, five well-appointed bedrooms each include a private ensuite. The primary suite is a true retreat with a vaulted ceiling, spa-inspired bath, and dual walk-in closets. A second-floor laundry room adds everyday ease. The fully finished walk-out basement features 9-foot ceilings, two additional bedrooms, a stylish wet bar, and a large open lounge with direct access to the backyard perfect for guests, in-laws, or a dedicated entertainment zone. Step outside to a south-facing backyard framed by mature trees for full privacy. There's ample space to build your dream pool, add a sports court, or create an outdoor kitchen and lounge. The WiFi-controlled irrigation system keeps the grounds perfectly maintained with minimal effort. Located minutes from Highway 407, Costco, and upscale retail, this home offers the best of refined suburban living in a quiet, high-caliber community where homes rarely come to market. (id:61476)
1819 Grandview Street N
Oshawa, Ontario
This beautiful 4-bedroom bungaloft is nestled in a family-friendly neighborhood, just moments from major highways, offering the perfect combination of convenience and serenity! This property is ideal for buyers seeking comfort, functionality, and modern design. The main floor features two spacious bedrooms, including a master bedroom with an ensuite bathroom complete with a deep soaker tub and separate glass shower, as well as a second bedroom with its own ensuite bathroom perfect for aging buyers or multi-generational living. The heart of the home is the gourmet, open-concept kitchen, equipped with granite countertops and stainless-steel appliances, seamlessly flowing into the bright and airy great room with cathedral ceilings and a cozy gas fireplace. Beautiful hardwood floors and pot lights add to the elegant ambiance throughout the space. You'll love the main floor laundry with convenient garage access, as well as the two-piece powder room for guests. The double car garage offers a mezzanine for additional storage. Upstairs, you'll find two generously sized bedrooms that share a four-piece bathroom, offering privacy and comfort for family members or guests. The fully finished basement is a true bonus, providing ample space for entertainment or expansion, with room to create two additional rooms. Outside, all landscaping was completed in 2022, offering beautifully manicured outdoor spaces that blend seamlessly with the natural surroundings. Enjoy relaxing on your large backyard patio , ideal for entertaining or unwinding in the fresh air. With central air, stainless steel appliances, and ample parking (including a private 2-car driveway and built-in double-car garage), this home is move-in ready. Located near top-rated schools, natural areas, and beautiful streetscapes, this home offers a rare blend of comfort, convenience, and modern living. (id:61476)
794 Hanmore Court
Oshawa, Ontario
Welcome to luxury living in the prestigious Harrowsmith Ravine Estates of North Oshawa. This rarely offered 5-bedroom, 5-bathroom detached home offers over 5,000 sqft of beautifully designed living space, combining elegance, comfort, and functionality. The upgraded main floor features custom wainscoting, detailed trim, and coffered ceilings in both the dining and family rooms, creating a refined and welcoming atmosphere. Hardwood floors flow throughout the top two levels, enhancing the homes timeless appeal. A main floor office provides the ideal space for working from home with style and ease. The open-concept kitchen is equipped with modern finishes, a large center island, and a butlers pantry, flowing seamlessly into the spacious family room - perfect for everyday living and entertaining. Upstairs, five generously sized bedrooms each offer access to a washroom, including a luxurious primary suite with a private 5 piece ensuite and ample closet space. The fully finished walk-out basement is designed for entertainment and relaxation, complete with a home theatre featuring soundproofed ceilings and a gym that can easily be converted into a sixth bedroom. Step outside to a backyard oasis with a saltwater inground pool and a tranquil waterfall feature. With no grass to cut and backing onto a peaceful ravine, the outdoor space offers both privacy and low-maintenance living. Located in one of North Oshawa's most desirable communities, this home combines premium finishes, thoughtful design, and an unbeatable setting. (id:61476)
101 - 1600 Charles Street
Whitby, Ontario
Welcome to Unit 101 in The Rowe Building located at 1600 Charles Street in Whitby. This Executive Suite is one of a kind and offers luxury living at its finest with a blend of sophistication, comfort and convenience. Interior Features include; 2 Bedrooms and 3 Bathrooms, Spacious layout with an open concept floor plan. Amazing 20 Feet ceilings in the living room. Premium finishes throughout the home. Gourmet Kitchen with walk out to the paved Patio. Enjoy the vibrant community and all that Whitby has to offer. Conveniently located across the street from the Whitby Go Station, you can take a walk down the waterside trails that leads to the Whitby Marina and Lakefront. Short distance to many amenities including the Recreation Centre, Highway 401, Parks, Ice Rink, Restaurants and Shops. The building has exceptional amenities including: Indoor Pool, Fitness Centre, Rooftop Terrace with, Party Room for Hosting Events, and Car Wash Facility. This executive suite at 1600 Charles Street is not just a residence; it's a lifestyle of luxury and comfort. Please Note: Pictures on listing using staging, but not staged at Unit. (id:61476)
107 Galbraith Court
Clarington, Ontario
Affordable two-storey freehold townhouse close the heart of Bowmanville's historic charm. This home, recently painted and boasting move-in ready condition, invites you to envision a life where convenience meets tranquility. Step through the front door and be greeted by a warm, inviting atmosphere that whispers of family gatherings and laughter-filled evenings. The spacious living room, offers a serene retreat where the day's stresses melt away. The adjoining dining area, perfect for intimate dinners. Ascend the staircase to discover three generously sized bedrooms, each a sanctuary of peace and relaxation. The master bedroom, a true haven, provides ample space for rest and rejuvenation, while the additional bedrooms offer the perfect canvas for personalization, be it a child's wonderland or a home office. The heart of this home extends beyond its walls to the part-finished walkout basement. Here, an mini oasis awaits as you step out to another deck and a mini-putting green, where leisurely afternoons blend with the natural beauty of the backing ravine. This unique feature promises endless entertainment and a delightful escape from the everyday. This townhouse is not just a home; it's a lifestyle. Located within walking distance to shops, schools, and public transit, everything you need is at your fingertips. The historic streets of Bowmanville beckon you to explore, offering a tapestry of local eateries, quaint boutiques, and community events that enrich the soul. You're not just buying a home; you're embracing a community, a place where memories are waiting to be made. Whether you're savoring a quiet morning coffee on the back deck, listening to the gentle rustle of the ravine, or hosting a lively game night in the spacious living area, this home is a canvas for your life's most cherished moments. Don't miss the opportunity to make this house your forever home. Your story begins here. (id:61476)
10 Ennisclare Place
Whitby, Ontario
Welcome to 10 Ennisclare Pl in desirable Pringle Creek (Fallingbrook)! Situated on an oversized corner lot on a quiet cul-de-sac, this spacious home offers a functional and thoughtfully designed layout with renovations and updates throughout. Featuring 4 generously sized bedrooms upstairs and an additional bedroom in the basement, along with 4 well-appointed bathrooms, it provides ample space for growing families. The large, updated eat-in kitchen with quartz countertops and S/S appliances overlooks the large newly landscaped backyard, ideal for entertaining or quiet family evenings. Enjoy formal living and dining rooms for hosting, as well as a cozy family room with a fireplace. Additional features include convenient main floor laundry, updated bathrooms and abundant storage. The recently renovated basement offers even more living space with a large rec room, work space, additional bedroom, and a cold cellar. A quick walk to elementary and high schools, perfectly located near highways 401/407, close to parks, trails, and downtown Whitby, this home truly has it all. Don't miss your chance to own this special property in one of Whitby's most desirable neighbourhoods! (id:61476)
1348 Wallig Avenue
Oshawa, Ontario
Nestled in a great family-friendly neighbourhood in Oshawa, this beautifully maintained home offers the perfect blend of space, warmth, and functionality. Thoughtfully updated with just the right mix of modern finishes and timeless charm, its the ideal setting for families looking to grow, connect, and create lasting memories. Inside, you'll find hardwood flooring throughout, adding warmth, character, and easy upkeep to every room. The heart of the home is a bright, stylish kitchen with quartz countertops, a breakfast bar, and plenty of space to gather and create. It opens to a welcoming dining area and is complemented by a large family, formal living and dining rooms, perfect for both relaxed family moments and special celebrations. With five generous bedrooms, four well-appointed bathrooms, and ample storage throughout, this home offers the space and comfort your family needs. The large finished basement is perfect for throwing large gatherings or simply adding more space for everyday living. Outside, a beautifully landscaped backyard with fruit trees, and garden beds, provides a private oasis for play, entertaining, or unwinding at the end of the day. Lets not forget about the extra large driveway where you can park extra cars easily. Located close to top-rated schools, parks, shopping, dining and everyday essentials, 1348 Wallig Ave is more than just a house it's a place where life happens, memories are made, and families feel at home. (id:61476)
185 Arthur Street
Oshawa, Ontario
LOCATED CLOSE TO SCHOOLS, SHOPPING, TRANSIT,3 CAR PARKING., NANNY SUITE . (id:61476)



