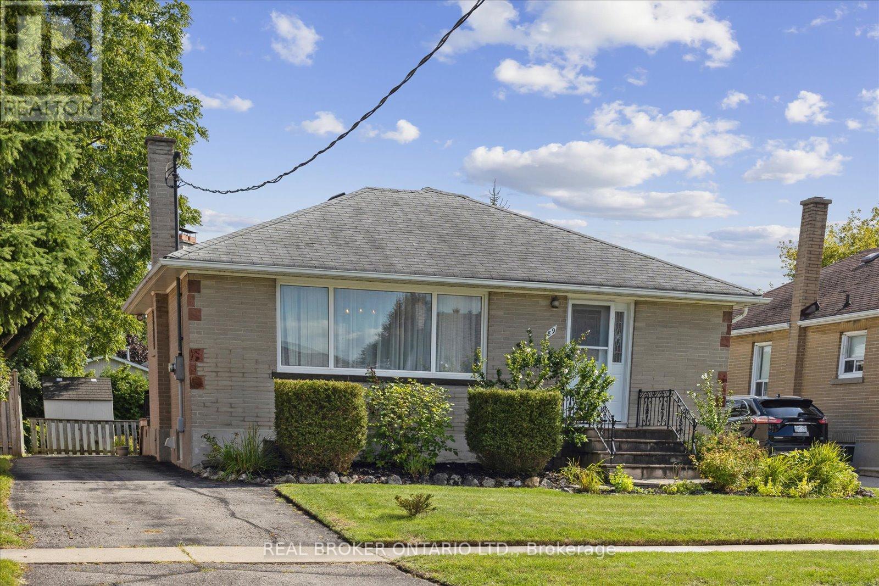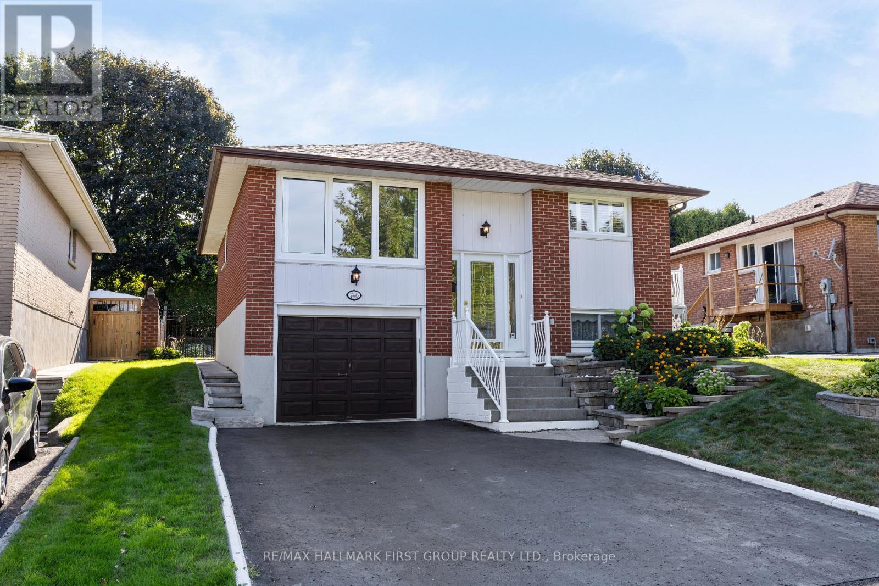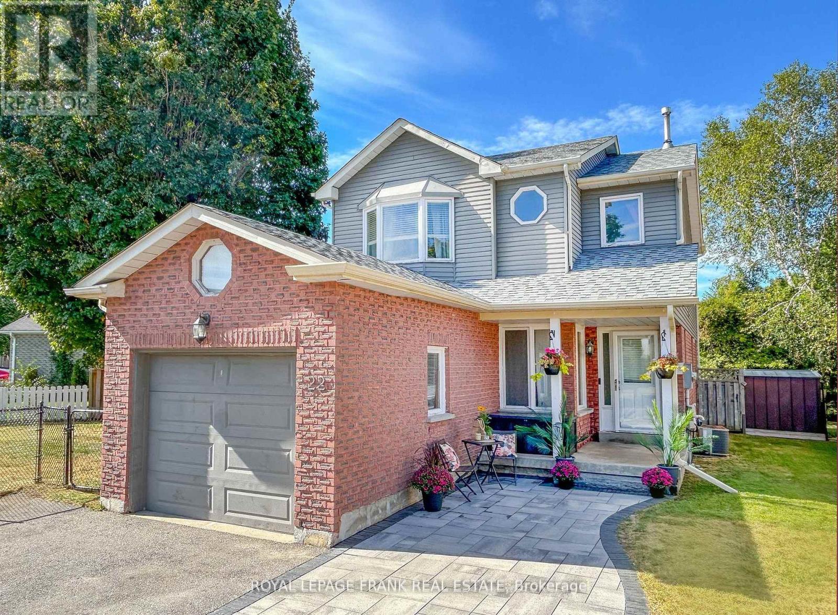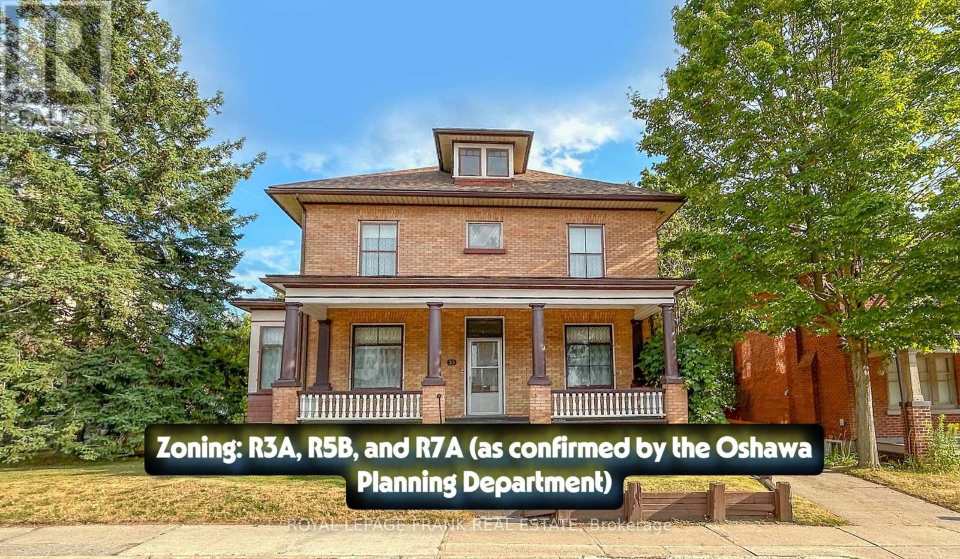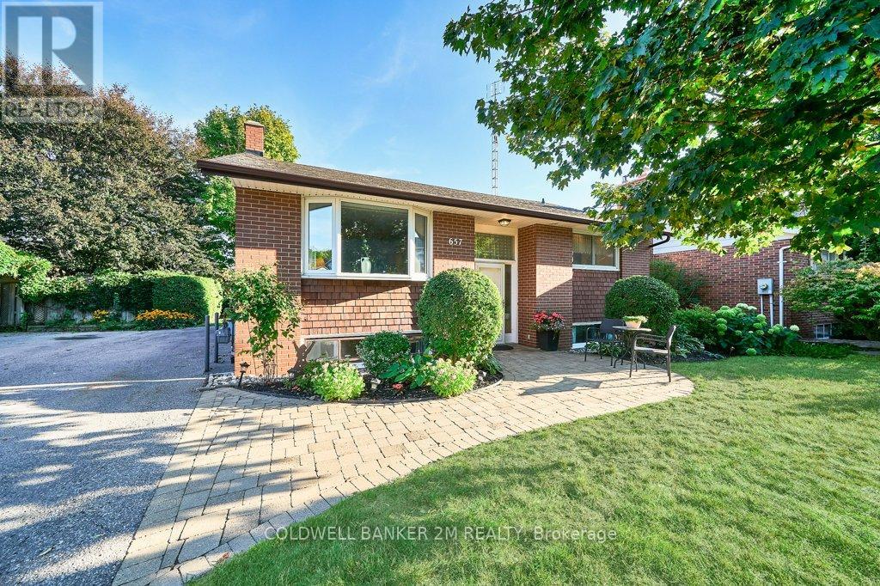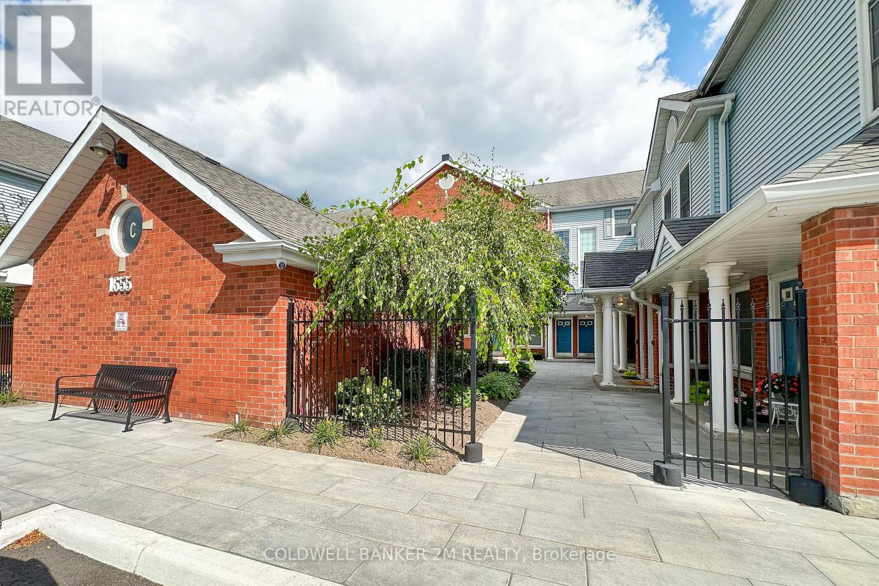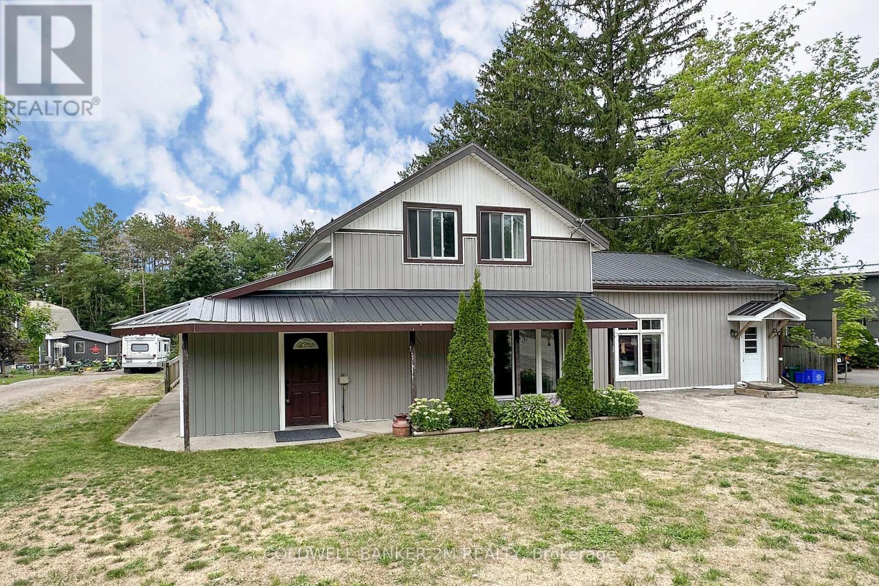89 Pontiac Avenue
Oshawa, Ontario
Welcome to this all brick bungalow very much loved by its original owners. Situated in one of Oshawa's most desirable and family-friendly neighbourhoods. Featuring a spacious layout and lots of big windows throughout for natural light. The neutral tones allow you to easily envision your own style in the space. The kitchen offers ample cabinetry and overlooks the dining and living room and family room. The main floor also includes a large family room with a wood burning fireplace and a walk to the deck. A very large pool sized yard an added bonus! Three bedrooms and a full 3 piece bath on the main floor making it ideal for families or down-sizers seeking comfortable one-level living. Some hardwood flooring under broadloom. The finished basement adds significant living space with a large rec room featuring a second fireplace (note: no WETT certificates available), an additional bedroom for guests or teens, a functional laundry area, and a dedicated workshop - great for hobbies or storage. Tons of storage space! A separate side entrance offers excellent potential for an in-law suite or income opportunity. Located just minutes from parks, schools, shopping, and transit, this is a rare opportunity in an established and highly sought-after community. Come see the potential for yourself - you'll feel right at home the moment you walk in! (id:61476)
11 Parklawn Drive
Clarington, Ontario
First Time Home Buyers or Looking to Downsize then this 3-bedroom home is just for you! Ideally situated on a large reverse pie-shaped ravine lot, offering privacy of a wooded lot. Located on a quiet, family-friendly street just steps from a brand new park being constructed, schools, and public transit, this home is the perfect blend of convenience and tranquility. Walking distance to shops and restaurants makes this an ideal location.The main floor boasts a bright, open layout with hardwood floors and ceramic tiles. The spacious living room features a charming bay window with California Shutters and a cozy fireplace, while the separate dining room is perfect for hosting. The eat-in kitchen is a true highlight, with ceramic flooring, a built-in microwave and dishwasher and a walk-out to a deck with a gazebo, overlooking the serene wood lot. Upstairs, the master retreat offers a walk-in closet and a semi-ensuite newly renovated bathroom. Two additional generous bedrooms complete the upper level, making this home ideal for families. The finished basement offers a large recreation room, providing even more space for relaxation and entertainment. Other features include a one-car garage with ample storage, a four-car driveway with no sidewalk. This is a linked property, offering great value in a sought-after neighbourhood. Don't miss out on the opportunity to own this incredible home with fantastic outdoor space and a prime location! (id:61476)
746 Central Park Boulevard N
Oshawa, Ontario
Welcome to this charming detached brick raised bungalow, perfectly situated in a sought-after family friendly neighbourhood! This lovingly maintained one-owner home offers a wonderful blend of comfort, function, and opportunity. Set on a large, fenced west-facing lot, the property is drenched in afternoon sunshine-ideal for children's play, gardening, or even adding a pool in the future. The spacious backyard features a patio that's perfect for entertaining, barbecues, or quiet evenings outdoors. A handy backyard shed with electricity provides excellent storage for gardening tools, lawn equipment, and seasonal items. Step inside and be greeted by a bright, welcoming foyer with elegant leaded glass doors and sidelights. The main floor showcases oak hardwood floors, oak stair treads, and timeless details like chair rails and mirrored foyer walls. The inviting living/dining room is filled with natural light, creating a warm and comfortable atmosphere for gatherings. The classic white renovated kitchen offers a walkout to the deck, complete with maintenance-free railings and stairs leading down to the yard. The primary bedroom is a cozy retreat with mirrored closet doors, while the main bath has been thoughtfully designed with a combination of function and style. The lower level expands the home's versatility, featuring a bright recreation room with above-grade windows, California shutters, ceiling fan, ceramic tile floors, mirrored wall, and a three-piece bath with separate shower. A full second kitchen-complete with fridge, stove, dishwasher, microwave, granite countertops and glass tile backsplash-provides the perfect setup for entertaining, in-laws, extended family, or even a nanny's or teenager's private suite. A convenient laundry room with above-grade window, ceramic floors, and laundry tub makes day-to-day living easy, Direct garage access from the interior. Pride of ownership is evident throughout. Professional Home Inspection Report available. (id:61476)
1990 Hunking Drive
Oshawa, Ontario
This beautifully maintained 2-storey home offers an open-concept main floor featuring a modern kitchen that flows seamlessly into the combined living and dining area, perfect for entertaining or cozy family nights in. Upstairs, you'll find three bedrooms, including a luxurious primary suite complete with a spa-like 4-piece ensuite and his & hers closets. The unfinished basement provides endless possibilities to create your dream space whether it's a home gym, rec. room, or additional living quarters. Step outside and fall in love with the thoughtfully designed backyard oasis! Enjoy BBQs on the stone patio and let the kids play freely on the grassy area. Start your mornings with a coffee on the charming front porch overlooking a tranquil ravine, offering both peace and privacy in a family-friendly neighbourhood. Don't miss this incredible opportunity to own a move-in ready home in one of Oshawa's desirable communities! (id:61476)
10 Philips Road
Whitby, Ontario
Estate-Style Bungaloft in Macedonian Village, Brand New with Tarion Warranty. Welcome to 10 Phillips Road, a custom luxury bungaloft set on a 125' x 278' premium lot in the prestigious and private community of Macedonian Village, Whitby. Surrounded by nature and just a short walk to Heber Down Conservation Area, this Tarion-warrantied residence offers over 4000 sq. ft. of masterfully designed living space with rare architectural detail, premium finishes, and unmatched quality. Step into the 12' foyer and experience a spacious open-concept layout with sweeping sightlines and natural light. The great room stuns with a 17' cathedral ceiling and a gas fireplace, flowing into a chef-inspired kitchen and formal dining area. From the Fisher & Paykel built-in appliance suite to the quartz countertops and full-height quartz backsplash. The main-floor primary suite offers the perfect balance of luxury and function, featuring an 11' tray ceiling with pot lights, an Oversized walk-in dressing room with custom built-ins, a 5-piece spa-like ensuite with a curbless glass shower, double vanity, and upscale finishes. Basement & Expansion Potential: The unfinished walkout basement offers endless opportunities with oversized above-grade windows, two rough-in 3-piece bathrooms, and one rough-in 2-piece bathroom. Rough-ins for central vacuum, security system, and built-in speakers. 10 Philips is more than a home; it's a private retreat that blends architectural grandeur with everyday function, close to trails and a park. Tarion warranty included. Immediate occupancy available. (id:61476)
22 Windham Crescent
Clarington, Ontario
Welcome to this beautiful two-story three bedroom home, perfectly situated on a generous lot with a large side yard deck and the benefit of backing onto a park. The bright and inviting main floor boasts a spacious living room along with a stunning open-concept kitchen and dining area. Complete with brand-new cabinets, sleek countertops, and a custom island perfect for both everyday living and entertaining. The fully finished basement adds even more space, featuring a large rec room and an additional fourth bedroom, ideal for guests, a home office or a growing family. Furnace 2025, Roof 2018, Front walk 2020, Driveway 2019, New Front and side windows August 27, 2025 ** This is a linked property.** (id:61476)
2566 Mojave Path
Oshawa, Ontario
Welcome to 2566 Mojave Path, Oshawa. A modern townhouse in one of North Oshawa's fastest-growing communities. Surrounded by new schools, parks, shopping, and amenities, this home is perfectly situated for families, professionals, and investors looking for both lifestyle and long-term value. The neighbourhood is part of Oshawa's exciting Windfields growth area, known for its master-planned communities, expanding transit options, and booming local economy. You'll find everyday convenience at your doorstep with retail plazas, restaurants, and the new Costco at Windfields, all just minutes away. Quick access to Highway 407, Highway 401, and the future GO Train expansion ensures effortless commuting across Durham Region and into the GTA. Adding to the appeal, this location is only a short drive from Ontario Tech University and Durham College, making it a strong draw for students, staff, and families alike. Residents also enjoy nearby trails, community centres, and entertainment venues, all contributing to a vibrant and active lifestyle. (id:61476)
2370 Bruce Road
Scugog, Ontario
Welcome to this beautifully renovated 4+1 bedroom bungalow, set on a breathtaking 12.5-acre property in Seagrave, Ontario. Offering a peaceful, rural lifestyle with all the modern comforts, this home is a true retreat. The property features a private pond, lush fields, and a charming barn, making it ideal for hobby farming, gardening, or simply enjoying natures beauty. Additionally, its prime location along a snowmobile trail makes it an ideal haven for snowmobile enthusiasts, offering easy access to winter adventures right from your doorstep. Inside, the home has been thoughtfully updated throughout. The bright, open-concept kitchen boasts brand-new appliances, custom cabinetry, and plenty of counter space perfect for both everyday living and hosting family and friends. The main floor includes 4 spacious bedrooms, and main floor laundry. The fully finished basement provides additional living space, with a large family room, a fifth bedroom, and plenty of room for storage, making it perfect for a home office, gym, or extra guest accommodations. Step outside to enjoy the expansive property, where you'll find a large barn that offers a range of possibilities for animals, storage, or workshops. The deck is ready for an aboveground pool, perfect for relaxing or entertaining during the warmer months. Whether you're looking to expand your outdoor activities or simply unwind in the peace of your own private oasis, this property has it all. This is a rare opportunity to own a turnkey, move-in ready home with acres of privacy, ideal for nature lovers, hobbyists, orthose seeking a peaceful rural lifestyle. Don't miss out book your showing today! (id:61476)
33 Fairbanks Street
Oshawa, Ontario
Spanning over 2,000 sq ft., this two-story brick home has been lovingly maintained by the same owner since 1979. Classic details like hardwood floors, large solid wood doors, classic light fixtures, and elegant pocket doors connecting the formal family room, living room, and dining room create a timeless, almost historical ambiance. A grand staircase leads to the four upper level bedrooms, where a stained glass window at the top brings in natural light and adds character. The main level also includes a sizable home office with large windows that flood the space with daylight, perfect for working from home. Outside, the curb appeal stands out on the street, with a welcoming facade. A 2.5 car detached garage and generous driveway parking space for several vehicles make this property ideal for larger families, hobbyists, or anyone needing room for vehicles or a workshop. Located less than a kilometer from the proposed new Oshawa GO Station, the home is also within walking distance of well-regarded schools, making it a practical choice for families. Zoned for group homes and some commercial uses, this home offers flexibility as well as comfort and quality. Whether you're looking for living space, versatility, or a home with history, you'll appreciate this solidly built, well kept gem. The property benefits from three zoning designationsR3A (street townhouses), R5B (medium-density residential), and R7A (lodging houses)offering exceptional flexibility for future development. Together, these zones permit a wide range of housing options, from townhouses and multi-unit residences to lodging, group homes, or rooming houses. (id:61476)
657 Balmoral Drive
Oshawa, Ontario
Welcome to this beautifully maintained raised bungalow in one of Oshawa's most sought-after areas. This updated home boasts a spacious, functional layout designed with families in mind. Featuring three generously sized bedrooms, all with hardwood flooring, and an oversized family room complete with a bay window and gleaming hardwood floors perfect for relaxing or entertaining. The bright eat-in kitchen offers plenty of space for family meals. This cozy home is nestled on a quiet, family-friendly street and close to excellent schools, parks, and everyday amenities. This home truly has it all. Don't miss your opportunity to make it yours! (id:61476)
27 - C-12 1655 Nash Road
Clarington, Ontario
Welcome to Parkwood Village your turnkey condo retreat! Nestled within a serene enclave and surrounded on two sides by protected conservation land, this spacious two-story condo offers 1,790 square feet of fully renovated living space designed for comfort, sophistication, and connection to nature. Located right next to the creek and scenic nature trails, it's the perfect setting for peaceful walks, invigorating hikes, or enjoying time outdoors with your dog. Inside, discover a brand-new kitchen (2025) with modern finishes and new appliances (2024-2025). The open-concept main floor features new flooring, baseboards (2025), and dimmable pot lights (2024) a bright, inviting space for everyday living and entertaining. A two-sided wood-burning fireplace adds warmth and character, creating a cozy focal point that can be enjoyed from multiple rooms. Working from home is a dream in the sun-drenched office, highlighted by skylights and large windows that flood the space with natural light. Upstairs, retreat to your renovated ensuite (2024) and enjoy the custom walk-in closet with built-in organizer (2025). The stylish powder room (2024), fresh paint throughout (2025), and new carpet on the stairs (2025) elevate the homes modern feel. Additional highlights include custom blinds and draperies (2024) and the peace of mind of an owned hot water tank. Even the exterior has seen recent improvements: the Condominium Corporation has upgraded the grounds with gorgeous pavers, new curbs, and fresh asphalt, adding to the pride of ownership throughout the community. Parkwood Village also offers exclusive amenities for residents, including a private car wash station and tennis courts bringing convenience and recreation right to your doorstep. With every detail thoughtfully updated, Parkwood Village combines modern comfort, natural tranquility, and outstanding amenities a truly move-in-ready home in an unbeatable setting. (id:61476)
10170 Old Scugog Road
Clarington, Ontario
Spacious, detached three bedroom home with a separate entrance to the two bedroom apartment. Situated on a deep over half acre lot. Walk out from main kitchen to a 12 x 35 foot deck and apartment kitchen walk out to a 12 x 12 deck and view of the forest from them both. Excellent investment! Live in one rent out the other or rent out both! This clean, well decorated home has the following new features . Steel roof (4 Years), newer windows, and two owned electric water heaters and water softener (one year) Extra bonus! Legal nonconforming zoning permits having horse & livestock fencing already there. (id:61476)


