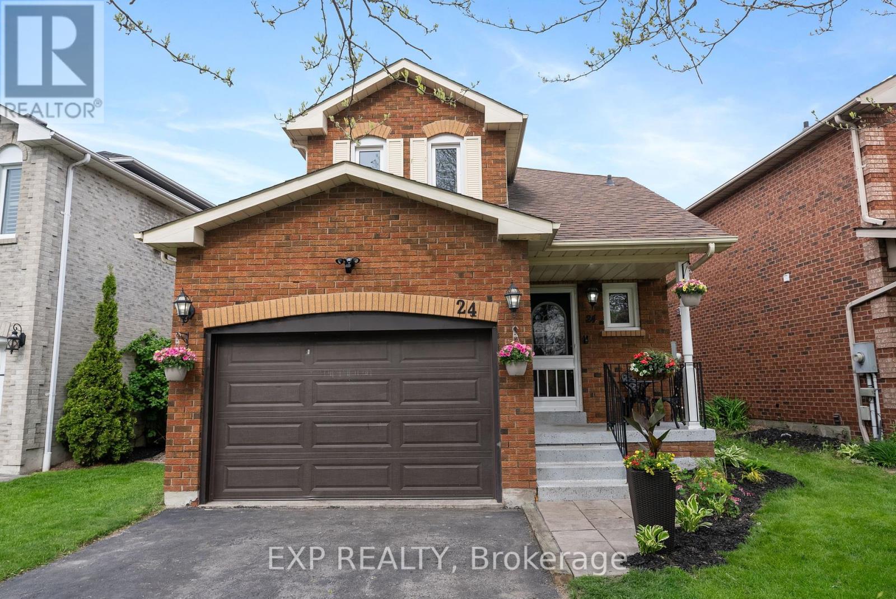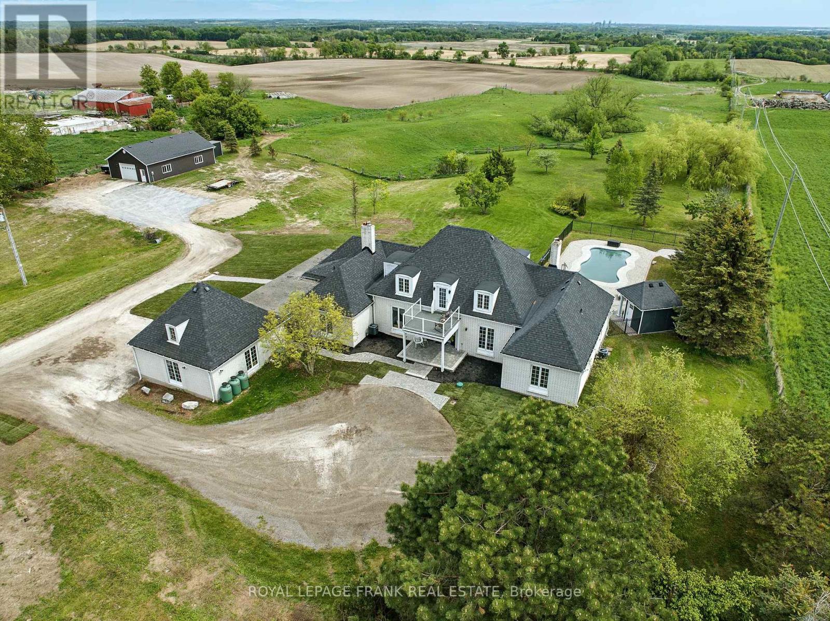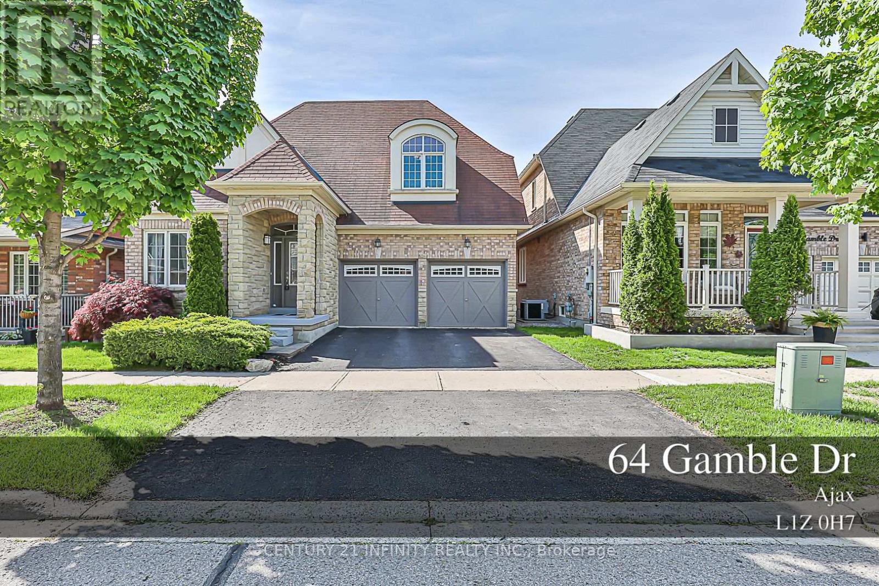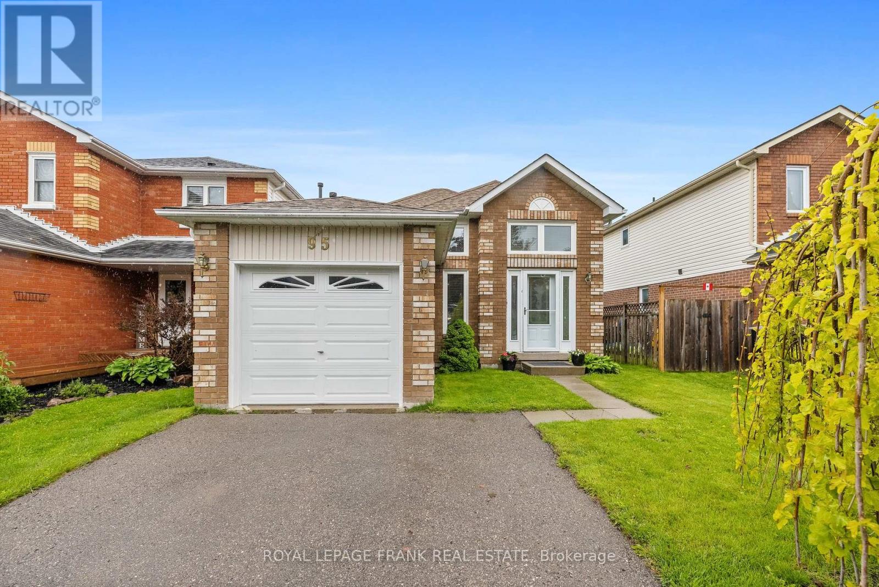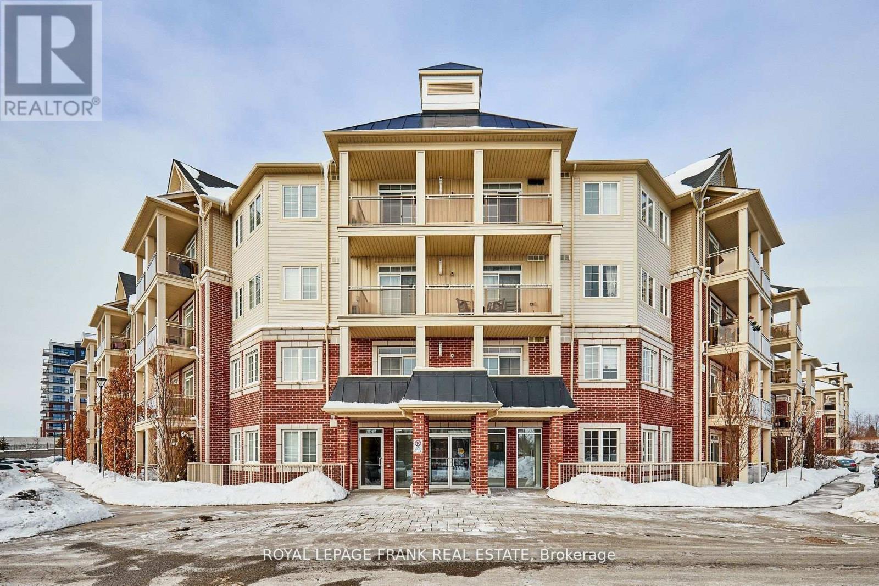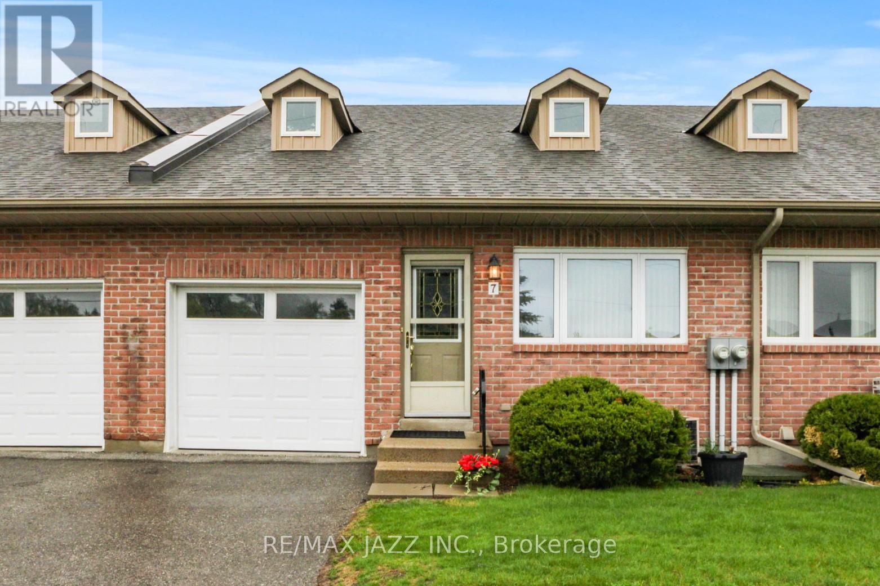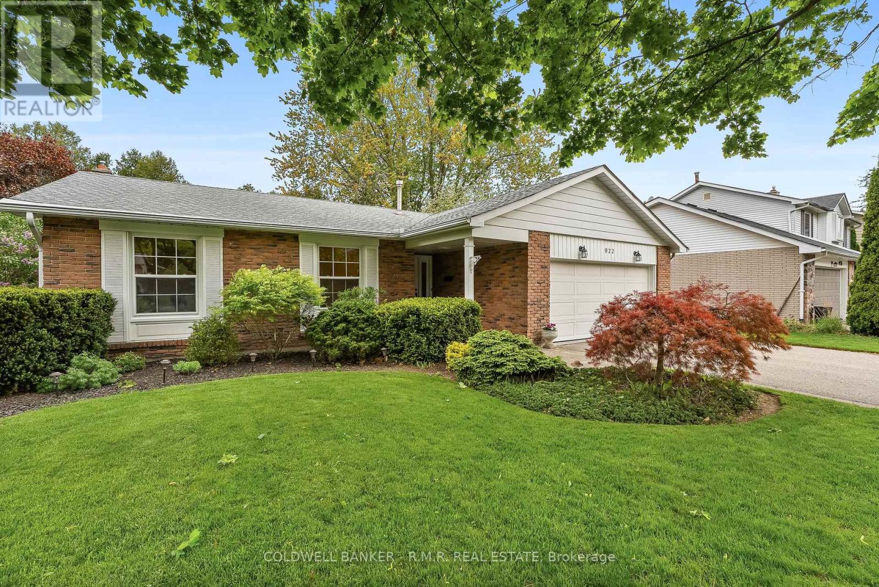24 Glenmore Drive
Whitby, Ontario
Stunning upgrades! Turn-Key 3 Bed, 3 Bath Home in Prime Whitby Location! Welcome to this beautifully updated 3-bedroom, 3-bathroom two-storey home in one of Whitby's most sought-after neighbourhoods. Ideally located with seamless access to the 401, GO Transit, downtown Whitby, shopping, dining, and schools everything you need is just minutes away. Step inside to over extensive in recent upgrades, starting with brand-new flooring on all three levels and added pot lights delivering modern style and continuity throughout. The designer kitchen is an absolute showstopper featuring custom cabinetry, quartz countertops & backsplash, stainless steel appliances, and an expanded layout perfect for both cooking and entertaining.The main floor boasts an open-concept living and dining room with large windows, and a walk-out to the beautiful fenced in backyard oasis just in time for summer with a large deck and gazebo. The upper level hosts a spacious primary bedroom with a walk-in closet, two additional bright bedrooms with loads of storage. The second level also showcases a beautiful 4-piece bathroom. The fully finished basement adds valuable living space with a 3-piece bathroom ideal for a rec room, guest suite, or home office. The 1.5-car garage includes built-in shelving, maximizing storage and organization and with no sidewalks there is parking for four vehicles. Additional features include: updated electrical/pot lights (2023); kitchen remodel (2024); paint (2024); new flooring (2024); appliances (2024); popcorn ceiling removal (2024); new staircase railing & carpeting (2024); owned tankless hot water (2025). Don't miss the opportunity to own a gorgeous move-in-ready home with exceptional upgrades in an unbeatable location! ** This is a linked property.** (id:61476)
244 Oshawa Boulevard
Oshawa, Ontario
Welcome to Oshawa Blvd! Arrive to a Fantastic Wide Verandah Spanning the Width of the Home, then Enter to a Charming Lovingly Maintained Property Offering the Perfect Blend of Classic Character and Modern Updates! Light and Bright, the Main Floor Features Living/Dining Area with Fireplace and Large Picture Window, a Private Office or 5th Bedroom Overlooking the Back Yard Oasis, Stylish Kitchen with Plenty of Storage, Tons of Counter Space and Cupboards, a Pantry, and Finally, a Glass Walk Out to Family Sized Deck with Pergola, Overlooking the Inviting Heated Inground Pool, Perfect for Summer Entertaining, Relaxing Weekends, and Creating Lasting Memories! The Exterior Space Also Includes, a Huge Separate Play or Pet Area that's Fully Enclosed and Houses a Garden Shed for Your Convenience! Upstairs Discover a Generous Primary Suite with Three Separate Double Closets and a Skylight! Two Additional Bedrooms on this Level, all with Double Closets and Ceiling Fixtures! Lower Level Enjoys a Separate Entrance and Features a Great Room, Bedroom, Eating Area and Gorgeous Four Piece Bath, Perfect for Parents - Older Kids a Guest Suite or Just More Family Space to Enjoy Games and Movies! Located Close to Parks, Schools, Shopping and Transit, Just Too Many Amenities to List! Whatever You're Looking for, this Home is Ideal for Families, Couples, First Time Buyers; Anybody Looking to Enjoy a Vibrant Community Lifestyle! If You Have Time to See Just One Home Today, Ask Your Agent to Make it a Winner, Book Your Viewing for 244 Oshawa Blvd North Today (id:61476)
2359 Baseline Road W
Clarington, Ontario
A rare opportunity to live and work on the same property right in Bowmanville! This well-maintained bungalow sits on a private and spacious approx. 1 acre lot, wrapped in mature trees and gardens. Zoned (H)M1 (Light Industrial), it offers excellent flexibility for both residential and professional use. A wide range of permitted uses include motor vehicle repair, eating establishment, small-scale manufacturing, warehousing, and more. Inside, the home features a bright and practical layout. The eat-in kitchen offers laminate flooring and large windows that fill the space with natural light. Just off the kitchen is a versatile room that could serve as a home office or sitting area. The spacious living room includes a walk-out to the deck and a woodstove, perfect for cozy evenings. There are three bedrooms, including the primary with his and hers closets and a large window. A full 4-pc bath completes the main floor. The finished basement offers additional living space, full of warmth and character with wooden ceiling beams, above-grade windows, and a second woodstove. The large garage provides direct access to the basement, creating a separate entrance ideal for business use, in-law potential, or added privacy. A workshop area at the rear of the garage adds even more versatility, a perfect spot for trades, hobbies, or business use. Enjoy the best of both worlds: a peaceful, private setting with a front and side deck, mature landscaping, and easy access to all of Bowmanville's amenities including Hwy 401 & 407. This is a unique opportunity to own a multi-use property with current comfort and long-term development potential. A true hidden gem for home and business owners alike. (id:61476)
101 Hickling Lane
Ajax, Ontario
Step into a world of warmth and modern comfort in this stunning two-story freehold townhome bathed in natural light. You will immediately notice the hardwood flooring that flows seamlessly throughout the residence, cozy gas fireplace and large windows overlooking a serene environmentally protected green space.This perfectly situated (end unit) Coughlam Home built townhouse boasts parking for 3, a kitchen with beautiful quartz countertops, stylish tile backsplash, stainless steel appliances complete with a gas range and a spacious island. Your private retreat awaits in the primary bedroom with a custom ensuite complete with a soaker tub, dual vanity and large walk in shower. Two additional bedrooms offer plenty of space for family, friends or a home office. Upper level laundry room offers the ultimate convenience.This home is situated in a prime location, with too many features to list. It is an absolute must see! (id:61476)
815 Coates Road W
Oshawa, Ontario
Experience timeless elegance and total seclusion in this French Country Manor-inspired estate set on 10 pristine acres with panoramic views stretching to Toronto and Lake Ontario. This custom brick home offers nearly 3,500 sq ft above grade and showcases luxury finishes throughout, including pegged hardwood flooring, wainscoting, quartz countertops, and three wood-burning fireplaces. The versatile 4+1 bedroom, 3-bath layout includes three bedrooms on the main floor one perfectly suited as a home office and a sprawling second-level primary retreat featuring wall-to-wall closets, a 5-piece ensuite, and a private balcony with unbeatable views. Entertain in style with multiple walkouts, a vaulted-ceiling family room with wet bar, and a fully fenced in-ground saltwater pool complete with pool house, cabana, and hot tub. The grounds are beautifully landscaped, and a detached double garage complements the 1,500 sq ft heated and insulated shop with hydro and a side-mount garage door opener ideal for hobbyists or entrepreneurs. Additional highlights include double closets in bedrooms, a whole-home generac generator, and a water softener system. Perfectly positioned between Port Perry, Oshawa, and Whitby, this private estate offers easy access to amenities and major highways while delivering unmatched tranquility and elevated living. (id:61476)
64 Gamble Drive
Ajax, Ontario
*OPEN HOUSE THIS SAT MAY 31 & SUN JUNE 1 FROM 2-4PM. EVERYONE WELCOME* Check this stunning open-concept 3+1 bedroom,1+1 kitchen, 5 washroom detached bungaloft, nestled on a quiet street in one of best North Ajax community! This beautifully maintained home features elegant hardwood flooring throughout the dining room, family room, primary bedroom, all stair cases and extra 2nd floor loft. Enjoy 9 ceilings on the main floor, complemented by a luxurious maple staircase with wrought iron railings, pot lights, and smooth ceilings for a modern touch. The upgraded kitchen comes a custom backsplash, granite countertops, and a breakfast bar, perfect for everyday living and family conversation. The spacious main floor primary bedroom includes a 3-piece ensuite and an oversized walk-in closet. Upstairs, 2 generously sized bedrooms come with a semi-ensuite bath and a bright and ideal space for extra living room or a home office or reading nook. Professionally finished basement offers a large open-concept living and dining area, a second kitchen, an additional powder room, extra Laundry set and a 4th bedroom complete with its own 3-piece ensuite. Conveniently access to major highways 401/407/412, grocery stores, restaurants, and all essential amenities. (id:61476)
95 Champine Square
Clarington, Ontario
Charming 1 + 2 Bedroom Raised Bungalow in a Family-Friendly Neighbourhood! Just Starting Out or Looking to Downsize? This Well-Kept Home is the Perfect Fit! Tucked Away on a Quiet Family Court in Sought-After North Bowmanville, this Bright and Cheerful Home Offers a Pleasing Layout. A Few Steps Up from the Warm, Welcoming Front Entry is the Main Floor, Boasting a Bright Living Room, a Spacious Eat-In Kitchen and a Full 4 Piece Bath. The Main Floor Primary Bedroom Features a Walkout to a Private Deck Overlooking a Large, Fully Fenced Backyard - Just the Spot for Entertaining or Simply Enjoying Peaceful Outdoor Space. The Above-Grade Lower Level is Bright and Functional, Complete with Two Additional Bedrooms, Another Full 4-piece Bath and a Cozy Family Room with a Wood Burning Fireplace - Perfect for Relaxing Evenings or Extra Living Space. Located in a Quiet, Established Neighbourhood, this Home also Includes an Attached Single-Car Garage and is Just Minutes from Parks, Schools, and all the Amenities Bowmanville has to Offer. A Fantastic Opportunity to Enjoy Comfort, Space, and Community All In One! Don't miss out! (id:61476)
112 - 84 Aspen Springs Drive
Clarington, Ontario
Offers anytime! Experience the perfect blend of comfort, convenience, and community at 84 Aspen Springs Drive, Unit 112. Step inside and feel instantly at home in the open-concept living area, designed for both relaxation and functionality. The thoughtfully designed kitchen offers a combination of charm and convenience with pantry space and breakfast bar. Your bedroom provides a peaceful retreat, complete with his and hers closet space to keep everything organized. Enjoy the ease of your own designated parking space and available visitor parking for your guests. Close to shops, restaurants, walking trails, and the proposed future GO Station, this condo blends small-town charm with modern convenience. (id:61476)
78 Marjoram Drive
Ajax, Ontario
This Elegant 4-Bedroom, 3-Bathroom Family Home On A Premium Ravine Lot Is The Perfect Blend Of Timeless Design And Upscale Comfort.Tucked Onto A Quiet Crescent In Desirable South Ajax, It Backs Directly Onto The Protected Carruthers Creek Conservation Area, Offering Uninterrupted Nature Views And A Private Backyard Escape. Step Inside To A Distinguished Entryway With Stunningly Silhouetted Views Of A Timelessly Renovated Main Floor Drenched In Natural Light From Large West-Facing Windows And Soaring 9-Foot Ceilings. The Chef-Inspired Eat-In Kitchen Boasts Brand New Stainless Steel Appliances, Upgraded Gas Stove, Custom Cabinetry, And A Walkout To A Raised Deck Overlooking The Stunning Green Space, An Ideal Setting For Alfresco Dining Or Serene Morning Coffee. The Newly Renovated Laundry Room Features Custom Built-Ins With Thoughtful, Designer Touches Throughout. Upstairs, Four Well-Appointed Bedrooms Offer Flexible Living, Including A West-Facing Primary Retreat With A Renovated Spa-Inspired Ensuite, Walk-In Closet, And Peaceful Tree-Lined Views. The Second Bedroom Features Soaring Vaulted Ceilings And Fourth Bedroom/Home Office Features A Stunning Covered Balcony With Luxurious Brazilian Ipe Hardwood Finishes. The Perfect Place To Enjoy Intimate Summer Evenings Or Afternoon Coffee For Those Working From Home. Downstairs, The Fully Finished Walk-Out Basement Expands Your Living Space With A Bright, Open-Concept Layout, Seamless Indoor-Outdoor Access, And A Covered Back Deck That Invites You To Relax Or Entertain With Ease. Furnace & AC (2022), Windows (2022-2023) excluding small basement window, Patio Doors (2022), Front Door (2018), Roof (With 50 Year Shingles), Soffits, Fascia, and Eavestroughs All Replaced In The Last 5 Years. Located Near Top-Ranked Schools, Waterfront Trails, Parks, Shopping, GO Transit, And Highways 401 & 412. This Is A Rare Offering Where Luxury Meets Lifestyle. (id:61476)
7 - 234 Water Street
Scugog, Ontario
** OPEN HOUSES ** Sat June th and Sun June 8th From 2-4PM Both Days ** A Waterfront Enclave offers a seldom-found bungalow townhome in one of Port Perrys most exclusive and serene waterfront settings. Nestled within a quiet 18-unit complex, on over 3 acres of meticulously maintained waterfront grounds, this home is ideal for those seeking comfort, quiet and convenience. Lovingly maintained by its original owner, this inviting home features 1247 sq ft with a unique layout. The spacious living room with large bay window and formal dining area provide seamless access to your private hedged patio, also offering picturesque views of the water, gazebo and direct access to green space - perfect for morning coffee or evening relaxation. The kitchen is thoughtfully designed with ample cabinetry and a cozy eat-in space for casual dining. Both bedrooms are generously sized, with the primary offering a walk-in closet and 3 pc ensuite, while another 4 pc ensuite accommodates the 2nd bedroom or use it as a convertable den with double pocket door access to the living room.. Convenient in-unit laundry and storage room complete the layout. Enjoy direct access to your garage. Easy low-maintenance living where the snow is shoveled right up to your door, the grass is cut and you can enjoy a location that puts you just steps from the waterfront, downtown shops, restaurants, library, parks & the Port Perry Marina. A rare opportunity to enjoy peaceful bungalow living in the heart of town. OPEN HOUSE SATURDAY MAY 24 & MAY 25 2-4 PM (id:61476)
9 O'connor Drive
Whitby, Ontario
Step inside this spacious and well-maintained 4-bedroom, 4-bathroom 2-storey home with a finished basement, 2-car garage, and a fully fenced backyard featuring a hot tub, gazebo, and garden shed. The main floor offers a bright formal dining room with oversized windows, a cozy living room with a built-in entertainment unit and sliding door to covered deck, and an eat-in kitchen with quartz countertops, stainless steel appliances, a bay window, skylight, and a second walkout to the deck. A dedicated home office with double windows, a 2-piece powder room, and a convenient main floor laundry room with quartz counter, front-load washer and dryer, and garage access complete the main level. Venture upstairs to the primary bedroom that features engineered hardwood, a walk-in closet, and a luxurious 4-piece ensuite with tile floors, a double vanity, and tile shower. Three additional bedrooms with engineered hardwood and a 4-piece main bath with a tub/shower combo provide ample space for family or guests. The finished basement includes an inviting rec room with engineered hardwood, a built-in serving area with bar fridge and rough-in for a wet bar sink. The updated 3-piece bathroom with tiled shower and new vanity. Additional usable space include the cold cellar and utility room that offers space for an in-home gym.The home offers a gas furnace and humidifier unit (2018), air conditioner (2018), windows (2009), roof (2014), 100 amp electrical panel with 40 amp sub-panel for hot tub. Located in a quiet, family-friendly Pringle Creek neighbourhood close to schools, parks, and amenities, this home is move-in ready and offers comfort, style, and room to grow. (id:61476)
922 Wyldewood Drive
Oshawa, Ontario
Welcome to 922 Wyldewood Drive, a beautifully preserved bungalow nestled on a quiet, tree-lined street in one of Oshawas most coveted neighbourhoods. Surrounded by mature trees and just minutes from parks, schools, and shopping, this home offers a rare combination of peaceful living and everyday convenience. The main floor features rich hardwood flooring throughout the hallway, family room, dining room, and large kitchen, where you'll find granite countertops, crown moulding, and quality appliances including an induction cooktop, LG French door fridge, Bosch dishwasher, and built-in wall oven. California shutters add elegance throughout the main level, while the dining room walkout leads to a composite balcony overlooking the backyard and ravine. Three spacious bedrooms offer oversized windows and double-wide closets, and the updated four-piece bath includes a granite countertop, ceramic floor, and luxurious underfloor heating. The large basement extends your living space with high ceilings, a cozy living room featuring a gas fireplace, wet bar, and walkout to the yard. A fourth bedroom, functional workspace leading to the den. Plus laundry room with sink, and a three-piece bath complete the lower level. The attached 2 car garage has brand new epoxy flooring and fresh paint throughout the main floor. Huge potential to create a multi-family property or a breathe new life to this distinguished home on a fantastic ravine location dont miss it! (id:61476)


