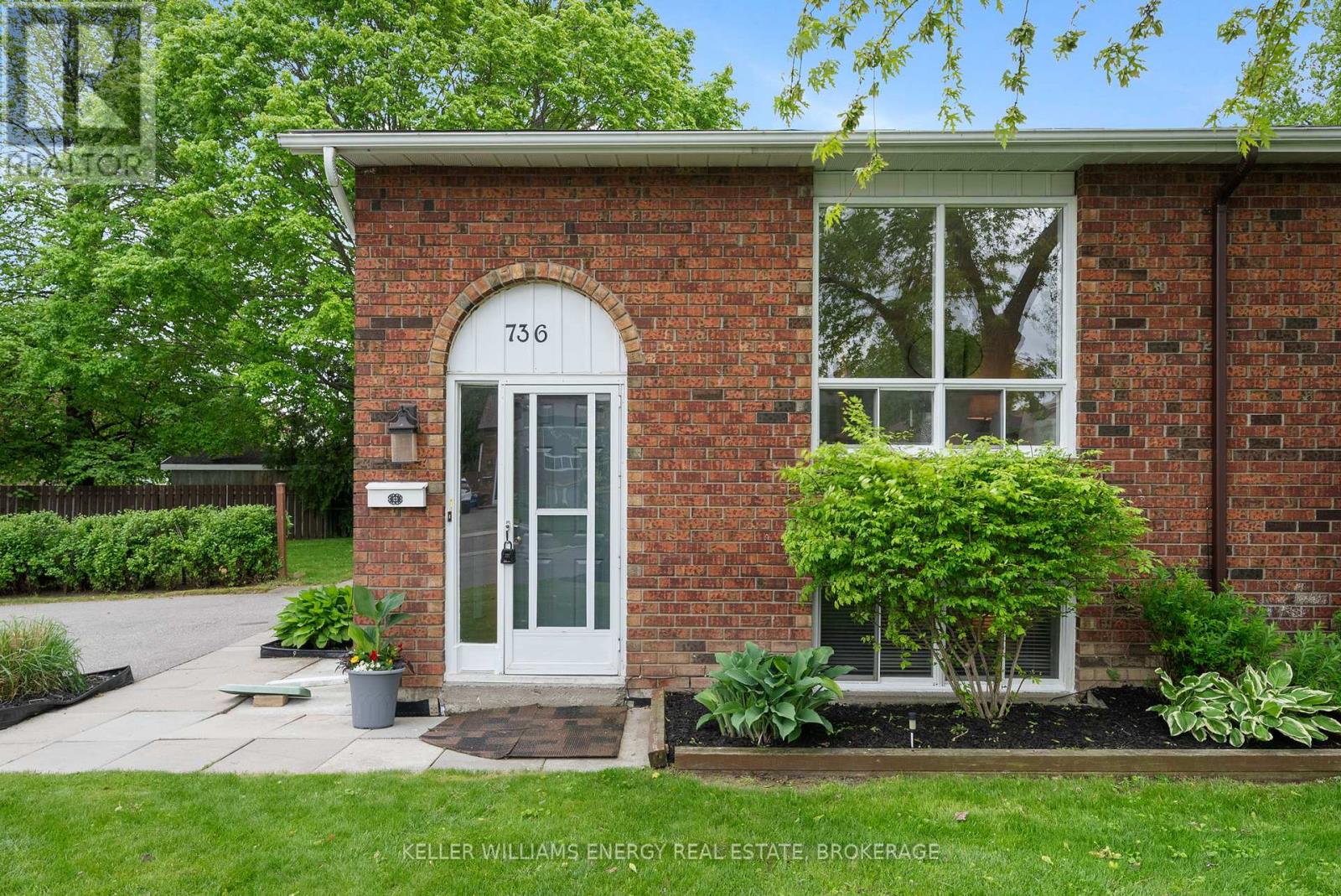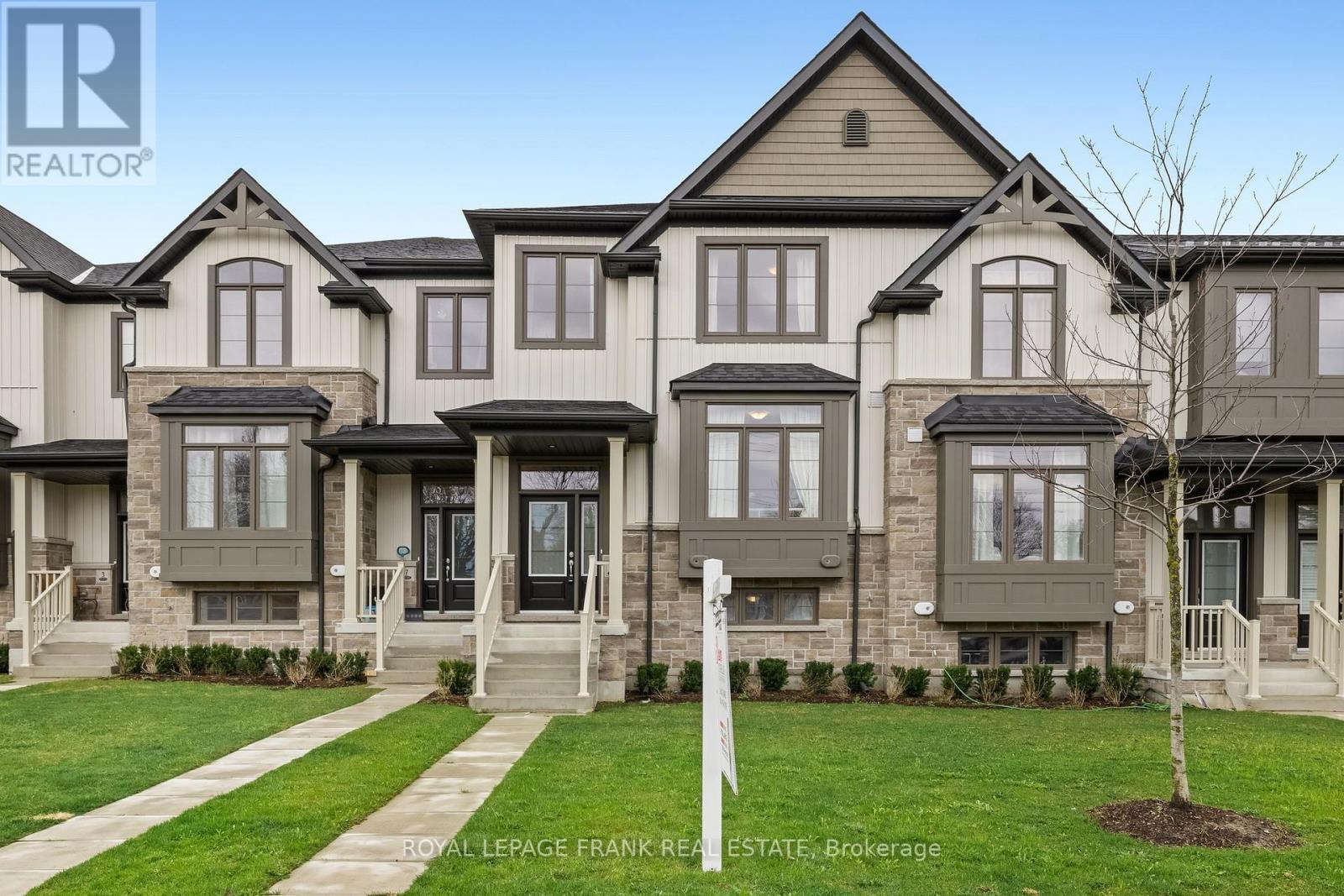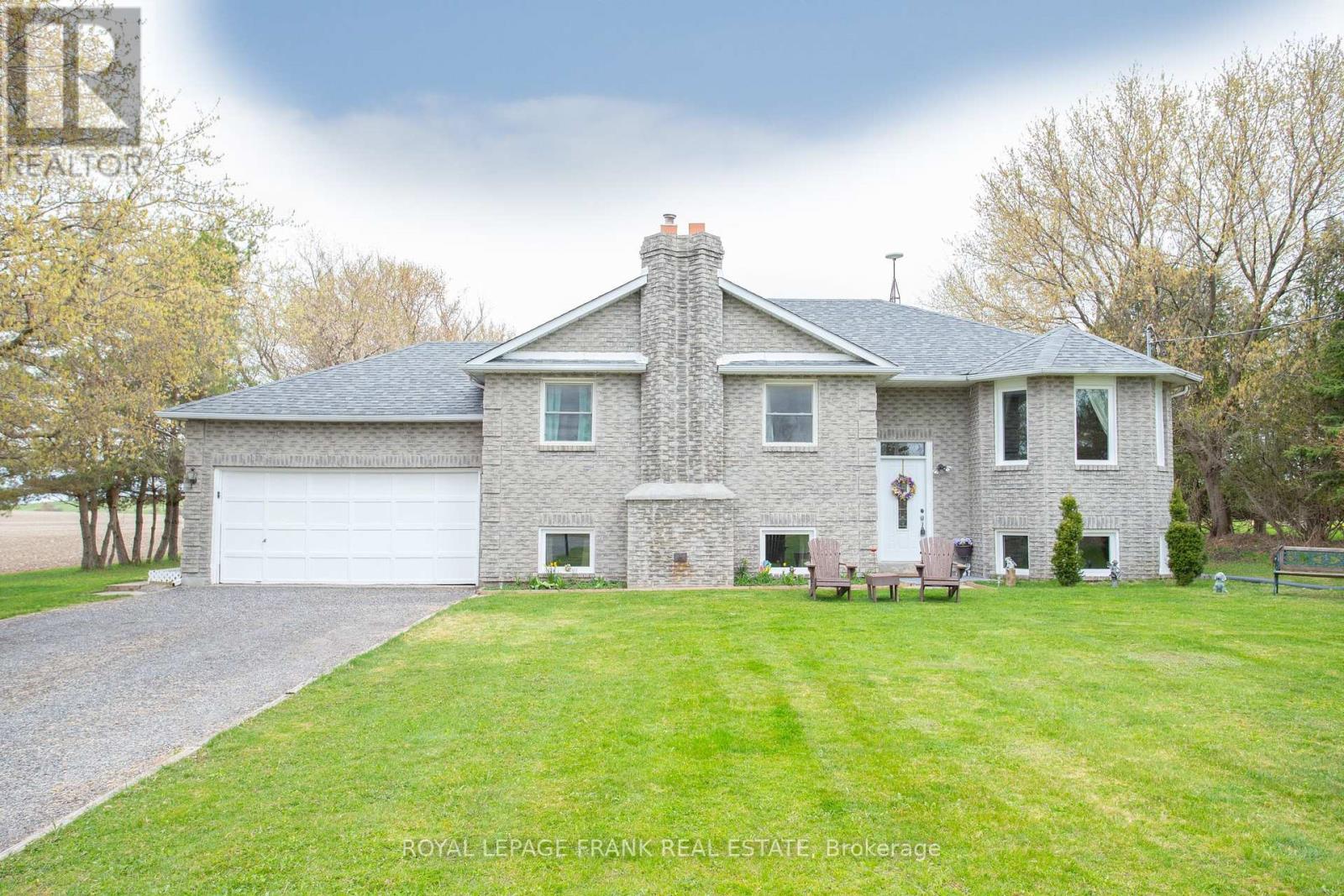957 Sproule Crescent
Oshawa, Ontario
Fantastic opportunity to own a majestic, estate sized home in Oshawa's sought after Pinecrest neighbourhood. Almost 3200 Sqft above grade, this beauty boasts large principle rooms, including a separate living room, a dining area, family room with fireplace and walkout to the oversized backyard, perfect for entertaining this summer. With 4 generous sized bedrooms, the primary has "his and her" closets and a 5 piece ensuite! Beautiful hardwood flooring on the main floor. The grand foyer and spiral staircase add to this home's appeal. The kitchen has stainless steel appliances, and a breakfast bar that comfortably seats 4. As an added bonus there is a wonderful eat in area overlooking the backyard. Perfect for peaceful morning coffees! Main floor laundry room provides access to the 2 car garage, with an additional side entrance. The basement is fully finished, with yet another bathroom, and an additional room that is awaiting your plans! Several areas freshly painted in 2025. Energy Star rated windows, A/C, and high efficiency furnace, as well as upgraded insulation. You will love this quiet, family friendly street with plenty of mature trees. Your gardens will get an abundance of sunshine on this south facing lot. Close to schools, parks, shops, transit and just minutes to the hospital. Easy access to both the 401 and the 407! Pre-list home inspection available... just ask! (id:61476)
5405 5th Line
Port Hope, Ontario
Open House Sunday May 25th 1-3 PM. Click on the Multimedia link for an amazing walk-through video. This meticulously maintained 3-bedroom, 2-bath bungalow on almost half an acre offers an open-concept layout with vaulted ceilings, a spacious island, quartz countertops, rustic hardwood floors, a gas stove, and a cozy gas fireplace. Expansive windows fill the space with natural light, while a walkout leads to a large deck with a hot tub. The finished lower level extends your living space with ceramic tile floors, a second gas fireplace, a full bathroom (2023), and a third bedroom. Mechanical upgrades offer peace of mind, including a propane furnace and central air (both 2020), 200-amp electrical service, a reliable well with UV water filtration, and a new septic system (2017). The metal roof on the house adds long-term durability, while the shop roof was replaced in 2020. Outdoors, a professionally installed amour stone landscaping package valued at approximately $200,000 includes rugged stone lining the driveway and bordering the entire property, custom steps, a natural stone walkway, and a show-stopping patio. The fully finished detached shop includes heat, air conditioning, 10 ceilings, a 16' garage door with remote, two man doors, and a Stack-On custom workbench with integrated tool drawers. Well insulated, easy to heat. Located near the Ganaraska Forest, Rice Lake, Brimacombe Ski Hill, Dalewood Golf Course, and Highways 401 & 407. Low property taxes and efficient utilities. Quick closing available; motivated seller has already purchased another home. Pre-list home inspection available. (id:61476)
68 Brookhouse Drive
Clarington, Ontario
Move-in ready, freshly updated home with over 1420sqft total finished living space on premium pool sized 42' lot! Get ready to enjoy everything the quaint village of Newcastle has to offer in this beautiful centrally located 3 bedroom home. Centrally located and walking distance to all amenities including library, rec center & pool, arena, downtown, shops, schools and parks this home is perfect for an active lifestyle. A bright open concept layout continues into additional outdoor living space with a 2 tier 288sqft deck with hard top metal gazebo (2023), low maintenance landscaping & extra large fully fenced private yard. Finished basement space offers a den/office area as well as a spacious rec room. Value added with many recent improvements including - brand new carpet in 2024, new electrical panel, fencing & gate, mature trees & perennial gardens and all new stainless steel kitchen appliances in 2024! ** This is a linked property.** (id:61476)
2946 Concession Rd 8
Clarington, Ontario
Tucked away in a peaceful, sought-after area of Clarington, this beautifully updated 3+1 bedroom bungalow with a separate entrance sits on a stunning, approx. 3-acre nature-filled lot that feels like your own private retreat. Surrounded by mature trees, lush gardens, and open sky, this is where quiet mornings, cozy evenings, and endless outdoor enjoyment come naturally. A flagstone walkway welcomes you to the covered front porch, an inviting first impression with timeless curb appeal. Step inside to a warm, open-concept living and dining space, where a large picture window floods the room with light. Custom built-ins frame the electric fireplace, and laminate flooring ties it all together with ease. The heart of the home is the upgraded kitchen designed for both daily living and weekend entertaining. Quartz countertops, stainless steel appliances, a stylish backsplash, coffee bar, built-in pantry, and a window over the sink, with a calming view of the yard, offer a thoughtful and functional layout. Three bright bedrooms, including a primary with his & her closets, a renovated 4-piece bath, and a mudroom with garage access complete the main level. Downstairs, the fully finished walkout basement is a space the whole family will love. A spacious rec room opens directly to the backyard, where a louvered pergola and swim spa invite you to relax under the stars. A fourth bedroom and second full bath make this level ideal for guests or multi-generational living. Step up the armour stone stairs to explore more outdoor living an upper patio for summer dinners, a games pit perfect for volleyball or horseshoes, and a large heated workshop with loft space for your hobbies, gear, or creative projects. Just minutes to local favourites like Tyrone Mill, Archibalds Orchard, and Enniskillen General Store this is more than a home. Its a lifestyle filled with space, serenity, and the freedom to live the way you've always imagined. (id:61476)
736 Cricklewood Drive
Oshawa, Ontario
Rarely offered raised Bungalow in the heart of Oshawa! Welcome to this beautifully renovated 1+2 bedroom, 2 bathroom semi-detached raised bungalow, nestled on a quiet cul-de-sac in the highly sought-after Pinecrest neighbourhood. This bright and spacious home features a sun-filled main floor with large windows that flood the space with natural light, complemented by brand-new laminate flooring and fresh paint throughout. Large Primary Bedroom with a 4-pc bath just off the main living&dining areas. Kitchen with Stainless Steel Appliances, plenty of storage space, and a walk-out to the deck just off the dining area. The newly updated lower level offers two generous bedrooms, a convenient 2-piece bath, and plenty of storage perfect for guests, teens, or a home office setup. Sitting on a massive irregular lot, the exterior boasts mature trees, beautiful landscaping, and a large private driveway with space for 4 vehicles. Step outside to a large backyard perfect for entertaining whether it's summer BBQs, outdoor dining, or relaxing under the trees, this space is ready for your enjoyment.Enjoy the peaceful surroundings of this family-friendly street, all while being just minutes from top-rated schools, shopping, highway access, Rossland Square, Shoppers Drug Mart, Metro, LA Fitness, Coffee Culture, and so much more.Dont miss this rare opportunity to own a move-in-ready home in one of the area's most desirable communities! (id:61476)
316 King Street E
Oshawa, Ontario
Charming 2-Storey Century Home in the Heart of Oshawa, Huge Lot & Character-Filled Home! Welcome to this beautifully maintained 2-storey century home in Oshawa's desirable O'Neill neighbourhood. Situated on a sunny south-facing lot, this property blends timeless character with modern updates and an unbeatable location. From the moment you arrive, the stucco exterior and inviting enclosed porch (perfect as a mudroom for boots and coats!) set the tone for the warmth and charm found throughout the home. Inside, you'll find original hardwood floors, arched doorways, and classic ceiling beams, all adding to its distinctive appeal. The bright, south-facing front living room features a cozy wood-burning fireplace and flows into an open-concept kitchen and dining area with a large island ideal for family dinners or entertaining. A thoughtful main floor addition offers a bonus living space - as a family room or bedroom along with a 4-piece bath! Upstairs, the spacious primary bedroom includes his and hers closets, and the updated bathroom features a new vanity and stylish fixtures. The basement has been spray-foam insulated, and key infrastructure updates have been made, including a 3/4" water main replacement. Step outside to enjoy the massive backyard, complete with garden beds, a storage shed, and a large deck ready for summer gatherings or a future pool! The detached garage and double front driveway offer parking for 5+ cars, including side-by-side parking, a rare find in this area. Located close to downtown restaurants, Costco, Oshawa Centre, Tribute Community Centre, and excellent schools (including Coronation PS, O'Neill CI, and Walter E. Harris for French immersion), HWY access and much more - this home puts everything you need within easy reach. With great neighbours, character around every corner, and smart updates already done, this home is a true gem! (Updates include: Roof (2016), Kitchen (2013), Baths (2011), and Windows (2005/2006).) (id:61476)
11 Shand Lane
Scugog, Ontario
Welcome to easy, low-maintenance living in this beautiful 2-year-old Jeffery-built townhome, perfectly located within walking distance to the charming shops, restaurants, and waterfront of downtown Port Perry. With 3 spacious bedrooms, 3 bathrooms, and parking for 4 vehicles, this home offers comfort, style, and convenience in one perfect package. Designed for modern living, the bright open-concept layout features engineered hardwood flooring, a large kitchen island, stainless steel appliances, and plenty of natural light throughout. The family room walks out to a generous balcony ideal for relaxing or entertaining. Upstairs, enjoy the convenience of second-floor laundry and three well-appointed bedrooms, including a primary suite with an ensuite. The finished basement includes above-grade windows, creating a warm, inviting space for a rec room, home office, or guest area. With inside access to the garage, low-maintenance finishes, and easy access to transit and highways, this is the ideal home for commuters, downsizers, or families seeking comfort and charm close to it all. (id:61476)
4491 Mckee Road
Scugog, Ontario
Welcome home to this beautiful country property. This property has a custom built raised brick bungalow on .69 of an acre. Farm fields surround this property for ultimate privacy and relaxation. This home boasts a large eat-in kitchen with a walk-out to the 3 tiered deck. Enjoy eating breakfast looking out onto your expansive pool sized backyard. This home has 3 roomy bedrooms with 2 more bedrooms on the lower level. The family room includes a wood burning stove for those chilly winter evenings. The basement has a seperate entrance from the garage. This home is centrally located and only a short drive to Port Perry, Clarington or Oshawa. (id:61476)
53 Hartsfield Drive
Clarington, Ontario
Legal 2 unit home - Perfect for investors, first time buyers and down-sizers!! Charming Semi-Detached Raised Bungalow in Desirable Courtice Neighbourhood! This well-maintained home presents a fantastic opportunity for those looking for a great place to call home with rental income potential. Situated in a quiet and family-friendly Courtice neighbourhood, the property backs onto beautiful conservation land with no neighbours behind, ensuring peace and privacy. Each self-contained unit (the upper unit being 912 sq.ft./per MPAC) is bright, comfortable, and functional, featuring a spacious kitchen perfect for meal prep and entertaining, a cozy family room with a gas fireplace for those chilly nights, a large bedroom with ample closet space, and a convenient 3-piece bathroom. The home has undergone extensive upgrades, including stunning interlock patios in both the front and back yards, a newer deck for outdoor relaxation, and a garden shed for added storage. Whether you're an investor seeking passive income or someone looking to live upstairs and rent out the lower unit to help with your mortgage, this home offers the ideal solution. You'll enjoy the benefits of two self-contained units while taking in the beautiful conservation views from your backyard. Conveniently located close to transit for easy commuting, local schools for families, and a variety of nearby amenities such as shops, parks, and restaurants, this property offers the perfect blend of comfort and convenience. Don't miss out on this incredible opportunity. (id:61476)
19 Vern Robertson Gate
Uxbridge, Ontario
Stunning Modern 4 Bed 4 Bath Townhome With A Walk Out Basement Backing Onto Ravine! Just Over A Year Old, This Beautifully Upgraded Brick & Stone Double Car Garage Townhouse In Montgomery Meadows By Venetian Development Group Offers The Perfect Blend Of Luxury And Functionality. Enjoy An Open Concept Layout With Soaring High Ceilings, Smooth Ceilings, And Tall Doors Throughout The Main Floor. The Spacious Great Room Features A Cozy Built-In Fireplace And Walkout To A Deck With Unobstructed Ravine Views. The Chefs Kitchen Boasts A Stylish Quartz Countertop, Breakfast Bar, Stainless Steel Appliances, Built-In Microwave, Backsplash, And Two-Tone Cabinetry. Two Generously Sized Bedrooms On The Main Floor, Each With Ensuite Bathrooms, Including A Primary Retreat With Coffered Ceilings, His & Hers Walk-In Closets, And A 4-Pc Ensuite. Upstairs Offers Two More Bedrooms, A Full Bath, And An Open Loft Area Overlooking The Main FloorIdeal For A Home Office Or Lounge. Additional Features Include Upgraded Flooring And Tiles, Oak Staircase With Iron Pickets, Main Floor Laundry, Upgraded Bathrooms And Convenient Garage Access From Inside. The Walkout Basement Features High Ceilings, Large Windows, A Cold Cellar, And Endless Potential. Finished With Zebra Blinds And Upgraded Light Fixtures Throughout. Situated In A Prime Location, Just Steps From Shops, Scenic Parks & Trails, Schools, And Nestled Next To Foxbridge Golf & Country Club, This Home Truly Checks All The Boxes. Dont Miss Your Chance To Make 19 Vern Robertson Yours. The property is virtually staged. **EXTRAS** S/S Fridge, S/S Stove, S/S Dishwasher, Washer, Dryer, All Light Fixtures & CAC. Hot Water Tank Is Rental. (id:61476)
559 Askew Court
Oshawa, Ontario
Welcome to 559 Askew - Elegant 3 year old bungaloft in prime North Oshawa location. Offering a seamless blend of style and functionality. This home features exquisite hardwood floors throughout the main level and a thoughtful layout with a main floor master bedroom with a private 4 piece ensuite & walk-in closet. The second bedroom can also serve as an office on the main floor with an additional 4pc bathroom. The chef's kitchen is a showstopper, boasting a large island with a stunning quartz waterfall countertop, a coffee bar, herringbone backsplash, polished porcelain tile floors and built-in appliances. The main floor laundry, with direct access to the garage, adds practicality to luxury. The family room impresses with a soaring cathedral ceiling, while wood stairs with iron pickets lead to the upper loft area. Upstairs, you'll find a versatile great room, a third bedroom and a modern 3 piece bathroom. Step outside to a fully fenced backyard designed for outdoor enjoyment. Untouched basement with 9' Ceilings waiting for your finishes. Featuring a deck, patio & a pergola - perfect for relaxing or entertaining. This home truly combines timeless elegance with modern amenities. (id:61476)
104 Mclaughlin Boulevard
Oshawa, Ontario
This family home oozes with charm, built in the 1920's walk in to extra wide Oak trim, beautiful oak banister leading you to the second floor. Living Room is spacious and bright and leads to open concept Dining Room and Kitchen with wood beams. Kitchen walks out to fenced yard with two level deck and shed large enough to store all your seasonal items. Second floor has three bedrooms with closets and 4 piece bathroom. The basement is ready for your personal touch with two piece bathroom, family room. Basement is finished with the exception of flooring. (id:61476)













