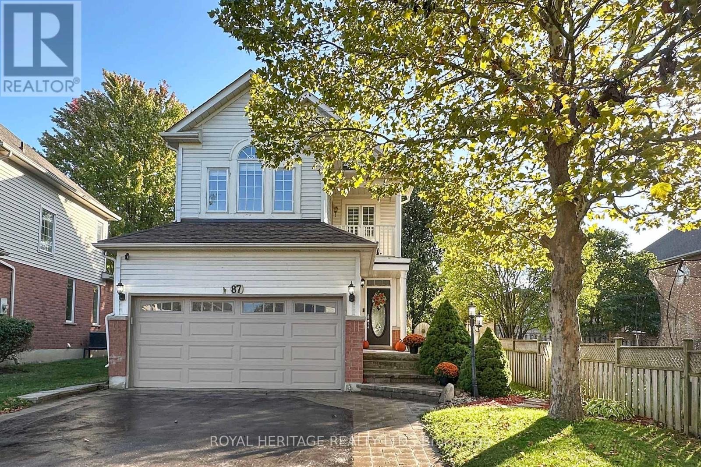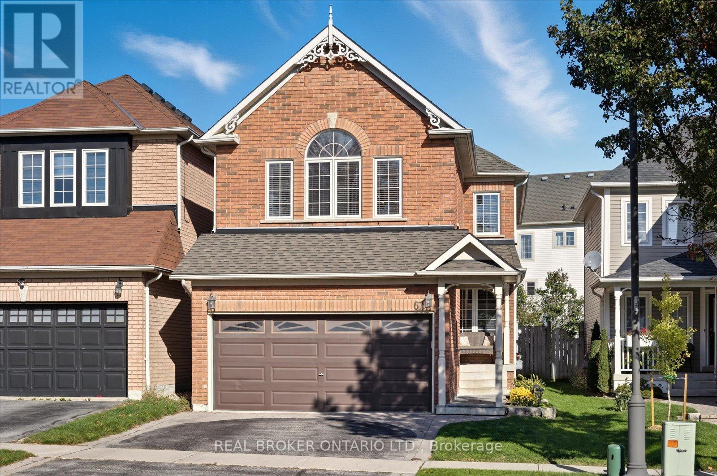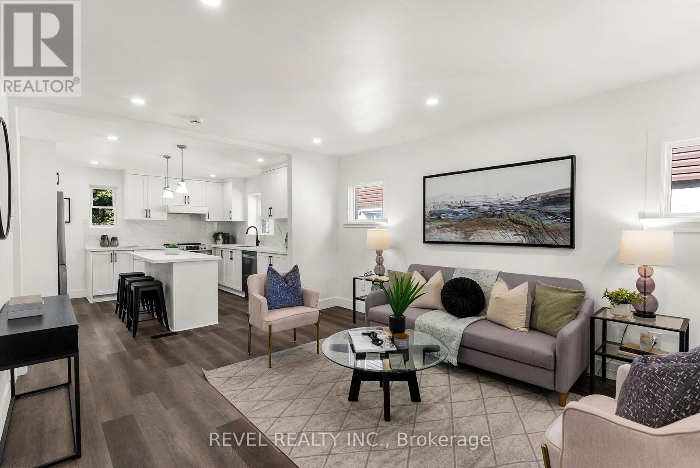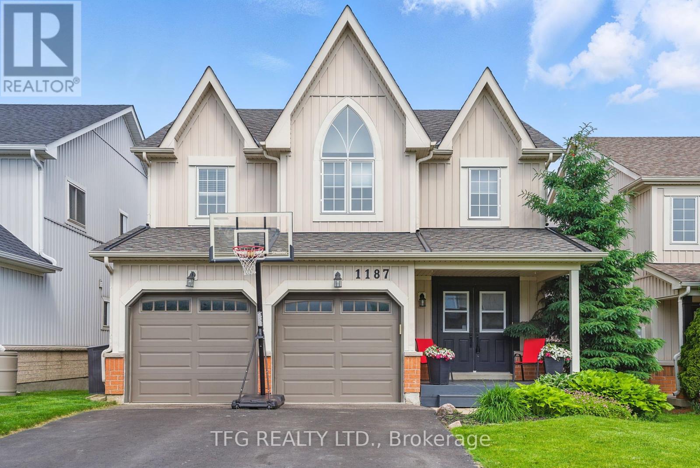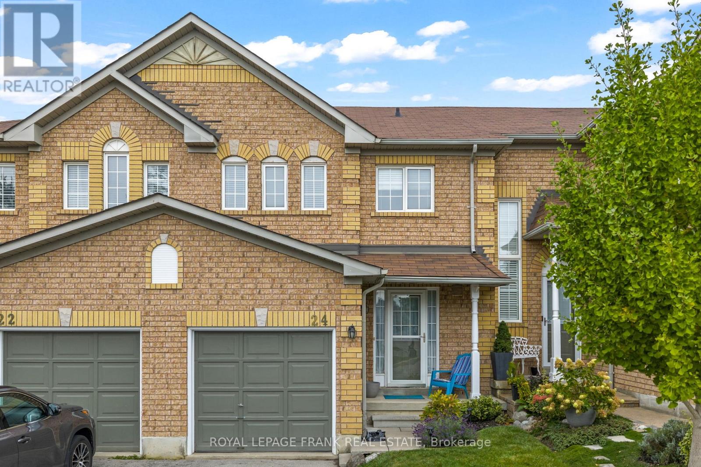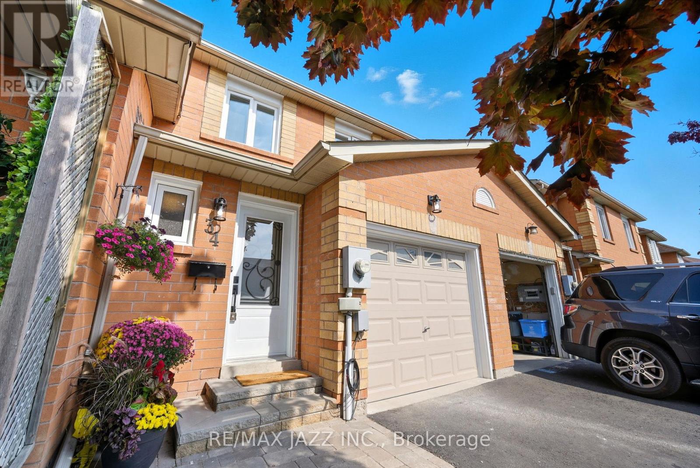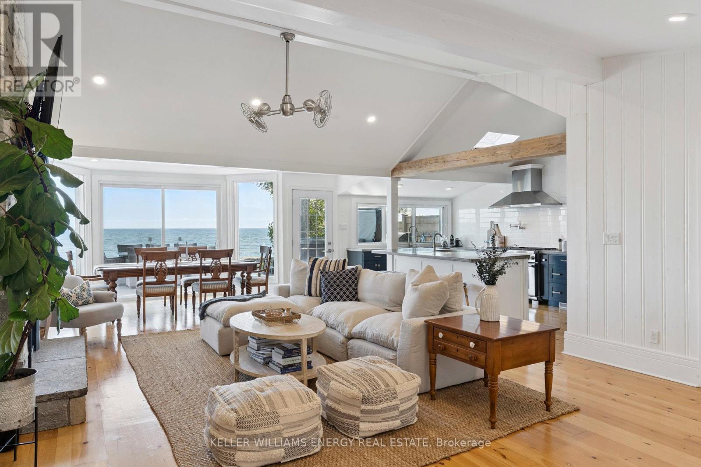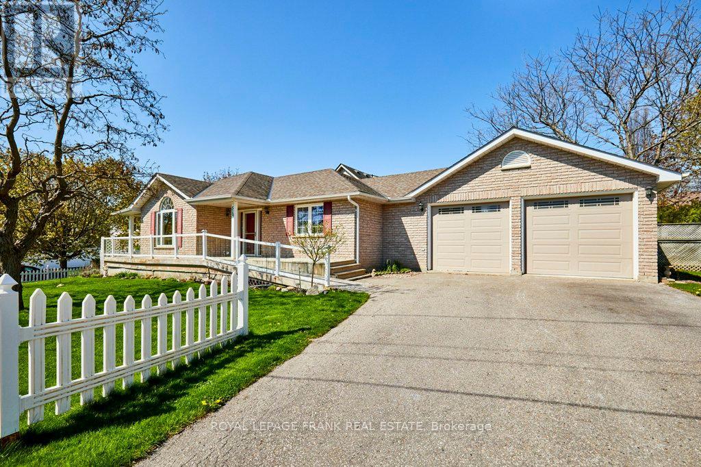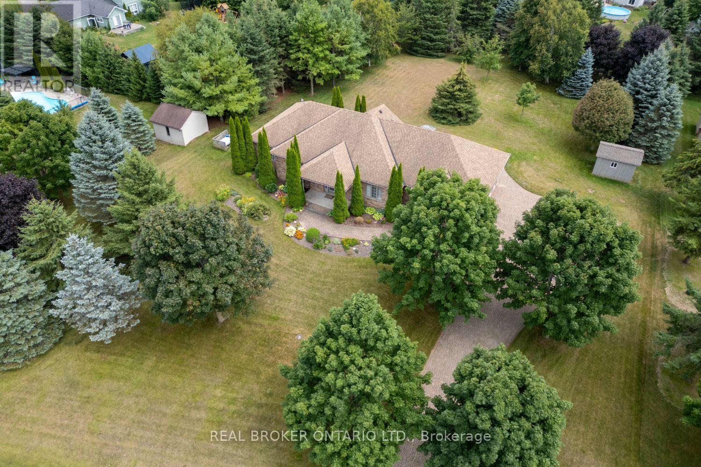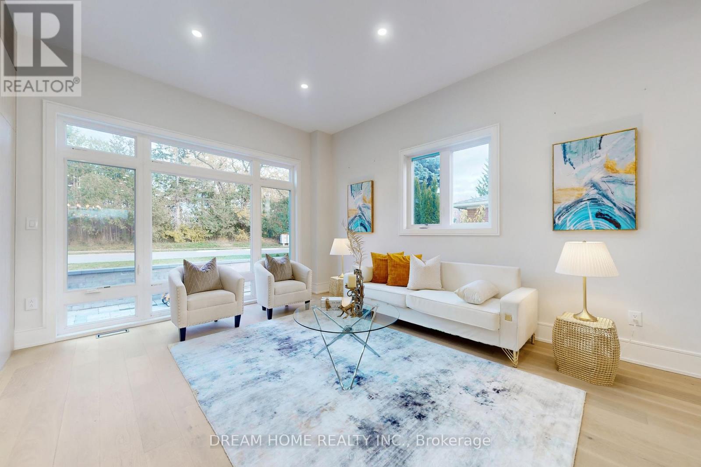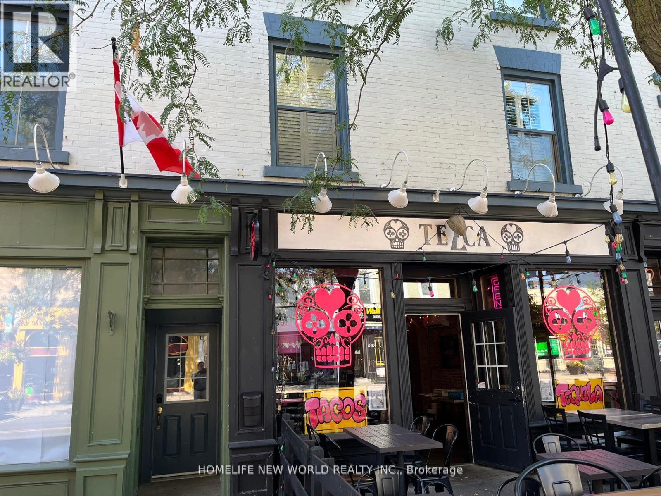87 Anchorage Avenue
Whitby, Ontario
Welcome to this Turn-Key, Upgraded Detached Home in Desirable Port Whitby! Situated on a large premium lot, this beautifully renovated 3-bed, 4-bath home offers modern style and comfort throughout. The upgraded kitchen features quartz counters, quartz backsplash, a large island and an open layout flowing to the bright living and dining areas with fireplace. Main floor showcases new engineered hardwood; upper level offers hardwood, a spacious family room with fireplace and walkout to balcony, plus a primary suite with fireplace and spa-like ensuite. Finished basement with vinyl plank flooring, extra bath, gym area, and office. Loads of natural light throughout the house! Walk out to a huge patio and extra-deep fenced yard with newer above-ground pool and deck-perfect for entertaining. Prime location close to parks, Lake Ontario, schools, Abilities Centre, shopping, restaurants & GO Transit. Truly move-in ready-you'll be impressed! See drone video. (id:61476)
61 Aster Crescent
Whitby, Ontario
Welcome to this beautiful 4-bedroom, 4-bathroom home, perfectly situated in one of Brooklin's most sought-after neighbourhoods. Walking distance to schools including elementary french immersion, public, catholic and a High School. Offering a thoughtful blend of style, comfort, and functionality, this home is designed for both everyday living and entertaining. Step inside to a bright, open-concept main floor where the kitchen and family room flow seamlessly together. The kitchen is a true showstopper with sleek quartz countertops, stainless steel appliances, plenty of cupboard space, and an inviting eating area. A sliding glass door opens to the fully fenced backyard with a deck, creating the perfect indoor-outdoor connection. The family room is finished with rich hardwood flooring, pot lights, a gas fireplace and large windows. While the separate dining room and living room combo provide space for gatherings and quiet escapes. Upstairs, the primary bedroom has a walk-in close and a private ensuite featuring a whirlpool tub and separate shower. Three additional bedrooms offer comfort and natural light. The fourth bedroom has its own 4 piece semi-ensuite.The finished basement expands your living space with a recreation room with pot lights. A 3-piece bathroom, and a dedicated storage room with built-in shelving. Practical features include hardwood and ceramic flooring on the main level, broadloom upstairs, garage access from inside the home, main floor laundry, a double car driveway. This home is more than just a place to live - it's a place to grow, gather, and create lasting memories in one of Durham's most desirable communities. (id:61476)
180 Hillcroft Street
Oshawa, Ontario
Welcome to 180 Hillcroft Street, where timeless charm meets modern sophistication in Oshawa's coveted O'Neill neighbourhood. Backing onto a private ravine, this fully reimagined home offers a rare blend of comfort, connection, and style - just minutes from downtown, parks, top-rated schools, and commuter routes.Inside, discover a brand-new modern kitchen with an oversized quartz island, sleek cabinetry, pot lights, and stainless steel appliances - the perfect anchor for the open-concept main floor. Every space has been thoughtfully updated, from the luxury vinyl flooring and designer lighting to the spa-inspired bath with double vanity and elegant finishes.The upper loft creates a flexible space ideal for a home office, creative studio, or cozy reading retreat, while the finished lower level offers the perfect kids' play area or family lounge. Step outside to a newly landscaped backyard backing onto lush greenery - fully fenced for privacy and everyday relaxation. Exterior upgrades include refreshed siding, new air conditioning, stone steps in the backyard, and a newer roof, ensuring peace of mind for years to come. Ideal for young families, professionals, or downsizers, this move-in-ready home blends modern luxury with the warmth of an established community. Live the Lifestyle in one of Oshawa's most desirable ravine settings. (id:61476)
1187 Ashgrove Crescent
Oshawa, Ontario
Welcome to 1187 Ashgrove Cres in the prestigious hills of Harrowsmith community. Quiet and well-positioned community near highly ranked schools of all types, with easy access to all types of transit. Close to any type of shopping, , restaurants and the large Grandview Park. This unique property has been maintained from the fences to the curb and everything in between. two-story four-bedroom home, 4 bathrooms and a walkout that is in law suite ready if desired. Tasteful updates such as a modern kitchen with quartz and tile backsplash, and walkout to a great view from the elevated balcony. Updated flooring throughout, four large bedrooms complete with an oversized primary bedroom, en-suite and multiple closets. no sidewalk, granting 4 comfortable 6 car parking (with garage), ample back yard space, newer 6x6 fence replacement with lots of room to play. spacious and bright finished basement, complete with a full bath, rec area which could easily be apportioned into bedrooms and a second kitchen. Completely move-in ready, turnkey for years of maintenance-free living. (id:61476)
24 Ingold Lane
Ajax, Ontario
Welcome to this beautifully updated 3-bedroom townhome, perfectly situated on a quiet, private court. Offering a spacious, move-in-ready layout, this home combines comfort, style, and convenience for todays lifestyle.Step inside to an open-concept kitchen and dining area with views of the cozy living room ideal for relaxing nights in. The main level features updated finishes, including sleek laminate flooring (with original hardwood underneath), adding both warmth and character.The generous primary bedroom offers comfort and functionality with double closets and a large ensuite. Downstairs, the partially finished basement extends your living space with a versatile recreation room and plenty of storage, awaiting your personal touch.Enjoy your own private backyard oasis, perfect for entertaining, gardening, or simply unwinding after a long day.Located just minutes from schools, public transit, shopping, and restaurants, this townhome offers everything you need in a vibrant, connected community without compromising on comfort or space. (id:61476)
34 - 811 Wilson Road N
Oshawa, Ontario
Welcome to this beautifully renovated condo townhome in desirable North Oshawa. Updated from top to bottom, this home offers stylish finishes and modern conveniences throughout. Inside you'll find new luxury vinyl plank flooring, pot lights throughout, modern baseboards, and no carpet, offering a sleek and low-maintenance interior. The upgraded kitchen boasts quartz counters, a tiled backsplash, sleek cabinetry, an undermount stainless steel sink with a touch-activated faucet, and stainless steel appliances - all just three years old. On the main level, a modernized 2-piece bath offers practicality and style, while the upper floor is home to a fully renovated 4-piece bathroom with contemporary upgrades. The finished basement extends the living space with the added bonus of a new 2-piece bath, perfect for guests or family convenience. Thoughtful updates continue with new windows and exterior doors, an inviting interlock walkway and front step and brand new furnace and air conditioner (November 2025). Step outside to your own private retreat, where nature is at your doorstep. Backing onto a peaceful ravine and the Harmony Creek walking trail, the backyard offers a serene, secluded setting with no neighbours behind. Relax or entertain on the updated deck while surrounded by trees and the sounds of nature. Low condo fees, a family-friendly neighbourhood, and a prime location within walking distance to shopping, parks, trails and transit make this property an ideal choice for first-time buyers or downsizers alike. (id:61476)
141 Cedar Crest Beach Road
Clarington, Ontario
Awaken to sweeping views of Lake Ontario from this elegant waterfront bungalow, set on a rare 300-ft-deep lot with over 40ft of private lakefront. The vaulted great room features a stunning floor-to-ceiling stone fireplace, cathedral ceilings, and 12-ft sliding glass doors all connecting seamlessly to the expansive lakeside TREX decking. A chefs kitchen complete with Thermador appliances, convenient pot filler, modern counters, elegant skylight windows, and a pass-through window, that truly bring the sound of waves crashing on the shoreline, inside. The primary suite offers a spa-like ensuite with heated marble floors, walk-in closet, and direct walkout to the deck. A separate wing includes a full second kitchen, family flex room with expansive sliding glass doors to the courtyard, a bedroom, and 3-pc bathideal for multi-generational living. The detached 2 car garage features an insulated loft apartment with a kitchen, 3-pc bath, fireplace, and walk-in closet. Landscaped grounds include a hot tub, exquisite French inspired gardens, and multiple outdoor living areas, all just minutes from downtown Bowmanville, Hwy 401, and under an hour to Toronto. (id:61476)
765 Hampton Court
Pickering, Ontario
Nestled on a peaceful, tree lined street just minutes from schools, parks, restaurants, walking distance to the beachfront, easy access to Highway 401, and being the first stop for the Go Station from Toronto, this impressive multi level residence offers the perfect blend of comfort, convenience, and style. Step inside to discover a bright, open concept main floor where the stunning gourmet kitchen with quartz countertops and stainless-steel appliances flows seamlessly into the living and dining areas - an ideal layout for both everyday family life and entertaining. Sunlight pours through large windows, illuminating the heart of the home and enhancing the airy, spacious, and grand feel of the main level. The upper levels feature a gorgeous skylight, three generous-sized bedrooms and one full bathroom, ensuring privacy and easy routines for all family members. The large primary bedroom with 2-piece ensuite provides the perfect retreat after a long day, with space for a sitting area and large windows providing ample natural light. The fully finished basement provides versatile living space - perfect for a media room, home office, hobby area, or playroom. Equipped with plumbing for a kitchen, the basement also boasts in-law suite potential in the basement, with a 3-piece bath and a wood burning fireplace for cozy ambience. Outside, the deck offers a great space to entertain or relax, while overlooking multiple gardens. The fully fenced yard offers a safe haven for kids and pets, while the attached garage adds workspace and additional storage. With its thoughtful layout, modern finishes, and ideal location, this home delivers a rare opportunity for relaxed yet refined family living. (id:61476)
519 Alma Street
Scugog, Ontario
In the market for a brick-clad bungalow in a quiet neighbourhood- I have one for you that is freshly painted and move-in ready! Unique cornerstone floorplan circa 1998- Hop, skip and a jump to amenities and schools- short stroll to beautiful downtown Port Perry. Nestled on a corner lot, this gem offers three bedrooms and three bathrooms plus a lower-level office, rec room and family room. Large windows shower the primary living space with plenty of natural light and sun-kissed rooms. The home boasts accessibility features/wheelchair friendly with an oversized primary bedroom door and a custom roll-in shower/ensuite. Interior access from the garage provides an automatic push button door. 2x10 construction- plywood subfloor. EXTRAS Upgraded laminate shingle 2013, Drain/membrane in basement 2013, Eavestroughs 2016, Central Air Conditioning 2017, Heat exchanger 2017, Some windows 2020, High Efficiency Natural Gas Water Heater 2021, High Efficiency Natural Gas Furnace 2021, Broadloom 2025, Garage drywall 2025, Washer, Dryer and Stainless Steel Appliances included (as is). 200 amp service ( room to expand), HRV Unit, Aluminum Eaves with Leaf Guards Come settle in Port Perry and see why everyone wants to call this sweet town home! (id:61476)
7 Virtue Court
Clarington, Ontario
Nestled in the desirable executive neighbourhood of Enniskillen, this all brick bungalow offers the perfect blend of space, comfort, and function on an approx 1-acre lot. With approx 2,000 sq ft of main living space, plus, a fully finished basement, this property is ideal for families seeking both everyday convenience and room to grow. The home welcomes you with an interlock driveway leading to a spacious 2.5 car garage. Step into the large front foyer featuring hardwood flooring, a built-in bench, and a double closet, designed for both style and practicality. A convenient entrance from the garage leads into a generously sized mudroom/laundry rm, complete with its own double closet, making organization effortless. The main floor showcases a bright and airy great room with soaring cathedral ceilings, rich hardwood flooring, and large windows adorned with California shutters. This open-concept space seamlessly flows into the kitchen, which is equipped with a breakfast bar, stainless steel appliances, ample cabinetry including a pantry closet, and pot lighting, ideal for everyday living and entertaining. The kitchen is open to the dining area with a walk-out to the deck. Three great-sized bdrms are located on the main floor, including a spacious primary suite featuring a 5-pc ensuite bath and three double closets, offering abundant storage. Downstairs, the fully finished basement expands your living area significantly. It includes a massive fourth bedroom, a 3-pc bath, a large games rm, and a cozy rec rm with gas fireplace and oversized windows that let in plenty of natural light. A separate entrance from the garage to the basement provides added flexibility. Step outside to a private backyard surrounded by mature trees. Enjoy quiet evenings or summer gatherings on the deck, and take advantage of the added utility of a garden shed for extra storage. This home is a rare opportunity that offers space and functionality, all set in a desired community. (id:61476)
28 Scott Street
Whitby, Ontario
Luxury Custom Home in the Heart of Whitby! Experience refined living in this stunning custom-built home showcasing elegance, sophistication, and superior craftsmanship throughout. A grand foyer with 10-ft ceilings welcomes you into bright, open principal rooms filled with natural light. The gourmet kitchen features premium Jenn Air appliances, a large centre island, and seamless flow into the formal dining room and open-concept living area - perfect for entertaining in style. The primary suite offers a spa-inspired ensuite and spacious walk-in closet. Each additional bedroom includes its own ensuite, providing exceptional comfort and privacy. The fully finished lower level adds versatility with two extra bedrooms, a full bath, and a large recreation area - ideal for a home theatre, gym, games room, or in-law suite. Step outside to a beautifully landscaped backyard designed for summer entertaining, complete with areas for dining and relaxation. Located in one of Whitby's most prestigious neighbourhoods, close to top-rated schools, parks, and all essential amenities. A true showpiece for the discerning buyer! (id:61476)
501 - 79 King Street W
Cobourg, Ontario
2 Levels, 2 Bed, 1 Bath apartment style condo in downtown Cobourg. Entrance from King street and from back. Features walkout from kitchen to private deck area, nice size master bedroom and living room. This King Street Condo is steps from all the amenities of Cobourg's historic downtown core, the famous Cobourg beach and boardwalk. Direct access to events that take place on King Street, as well as all the historical neighborhoods in the immediate surrounding area. The 3rd floor spacious living room has own door (being used as 3rd bedroom). (id:61476)


