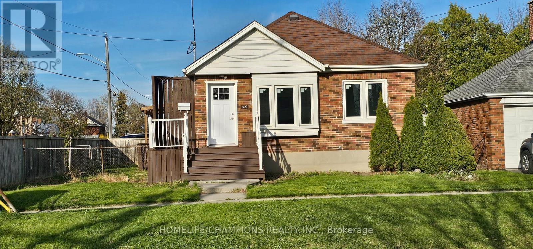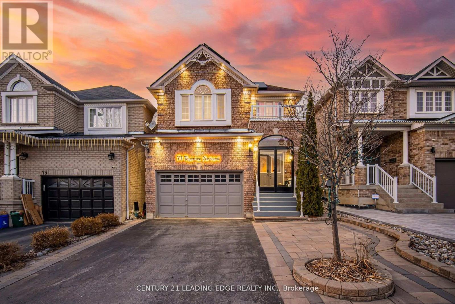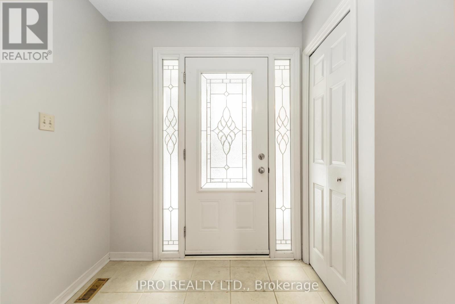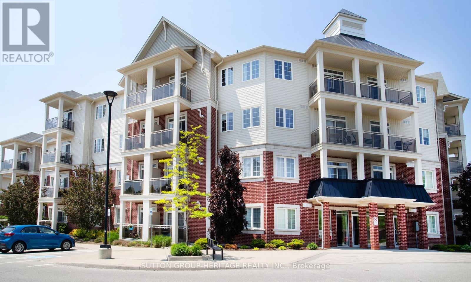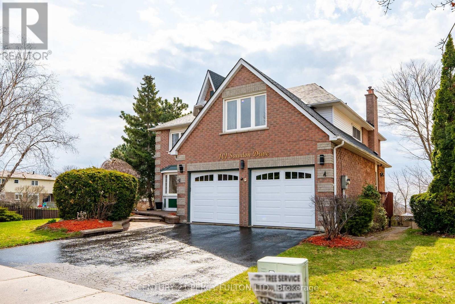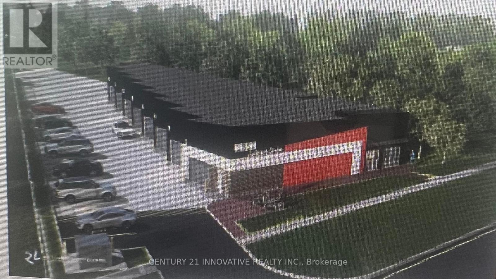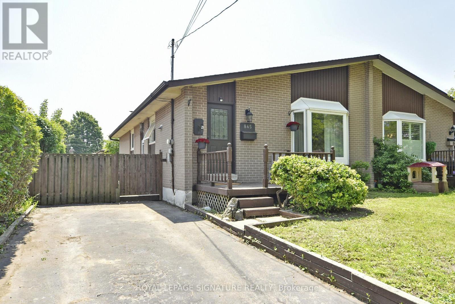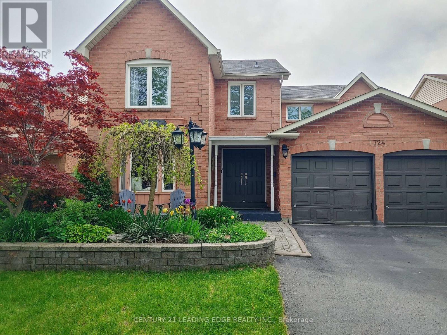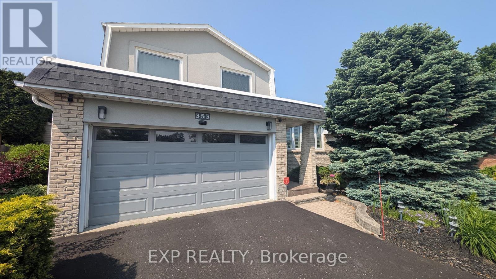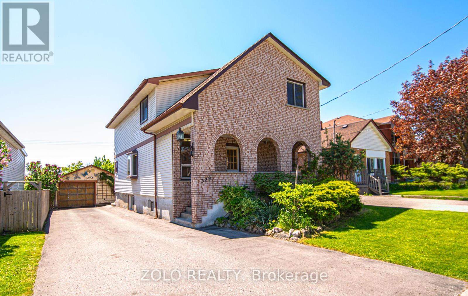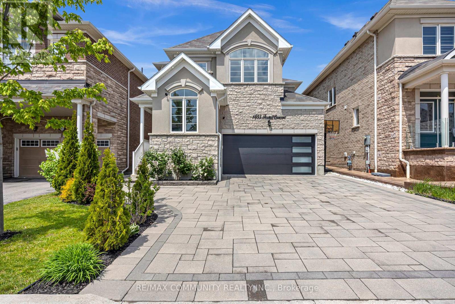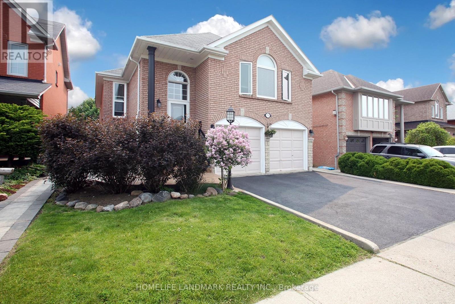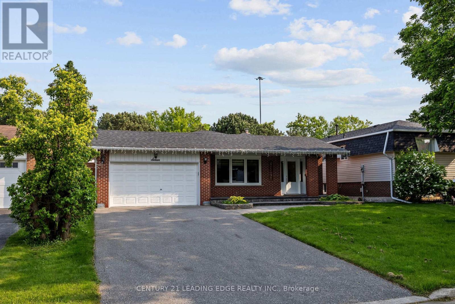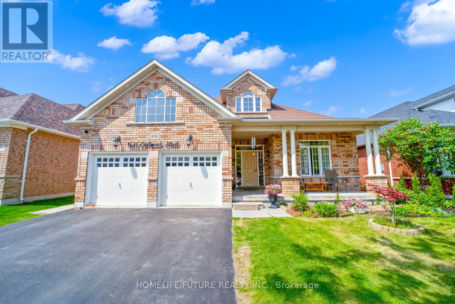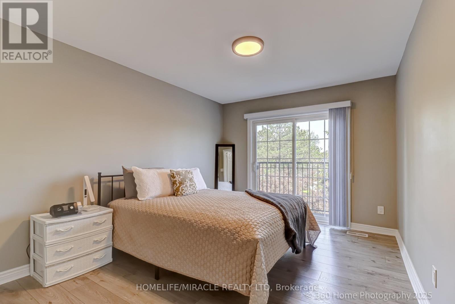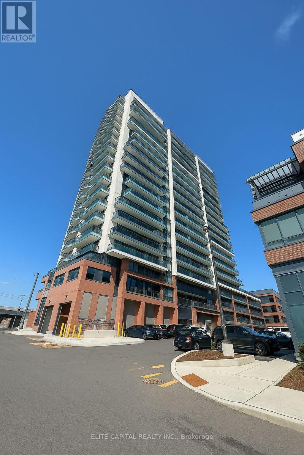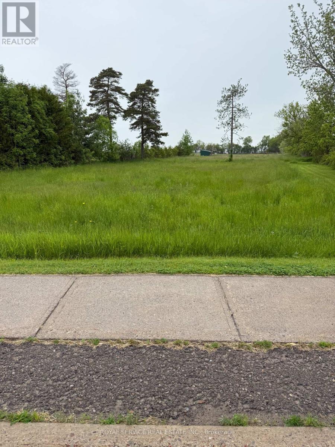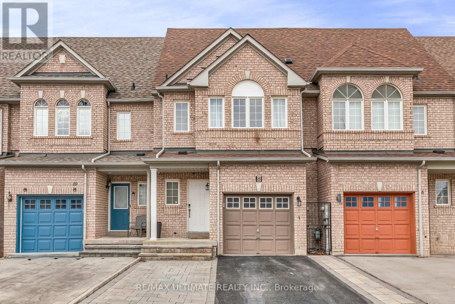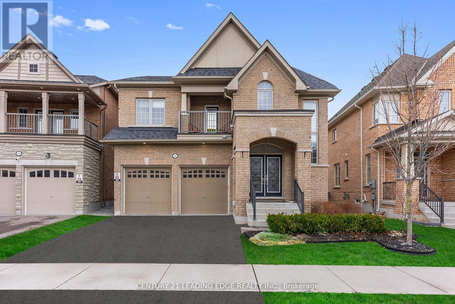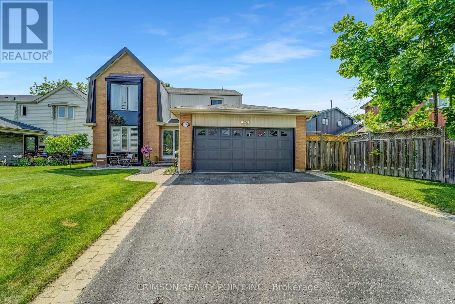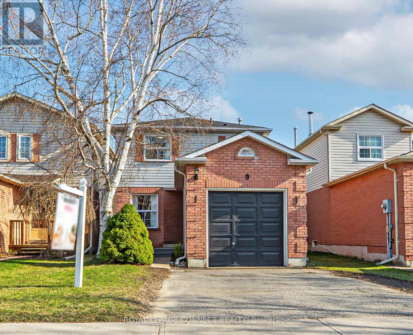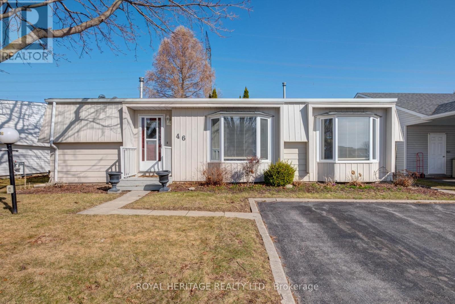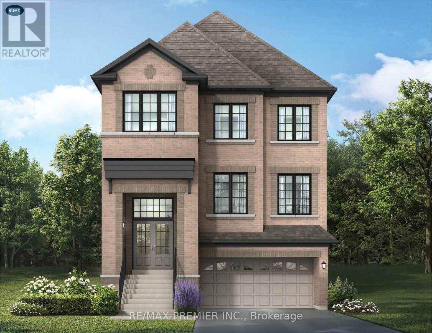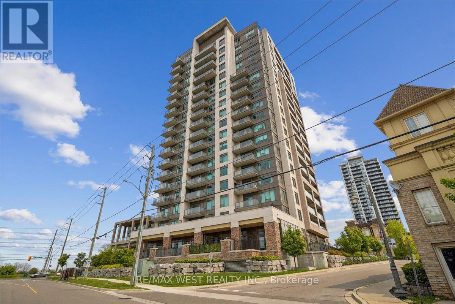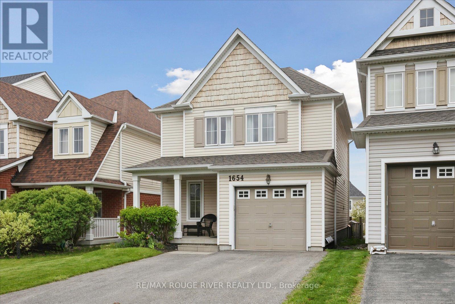517 Old Harwood Avenue
Ajax, Ontario
Welcome to this stunning 3-storey townhouse in the heart of Ajax, built in mid-2022 and offering approximately 2,100 sq. ft. of beautifully upgraded living space. Featuring 3 spacious bedrooms upstairs and a brand-new finished basement that can function as a 4th bedroom, office, or rec room, this home is designed to meet the needs of modern families.Enjoy dual entry, a convenient main floor family room, and direct access to the garage. On the second floor, the fully remodelled kitchen boasts brand-new cabinets, elegant quartz countertops, and flows into an open-concept living/dining area with walkout to a private balcony perfect for relaxing or entertaining.The home has been extensively updated with new pot lights throughout, a new A/C system (2025), and completely renovated bathrooms featuring upgraded vanities, sinks, fixtures, and touch-control LED mirrors that add both function and style (2025).Upstairs, you'll find a primary bedroom with ensuite, plus two additional well-sized bedrooms with W/I closet in the second bedroom. The finished basement includes a cold room and provides additional living flexibility.With $150,000+ in upgrades, this move-in-ready home stands out in the desirable Hilltop community. It also includes parking for two vehicles (garage + driveway) and is just steps from shops, restaurants, parks, and a 5-minute walk to Durham Transit.A modern, well-located home with high-end finishesthis is Ajax living at its best! (id:61476)
55 Central Park Boulevard N
Oshawa, Ontario
Charming Detached Solid Brick Bungalow in a Desired and Mature O'Neill Neighbourhood. Great for a Family or Investor! No Staging Needed, this house Shows for itself. Featuring a Beautifully, Newly Renovated Main Floor. New Bathroom, New Floors, New Doors, New front windows, New pot lights and updated kitchen. The one Bedroom Basement Apartment of this home features a future fully equipped In-Law Apartment or Rental Apartment capability, including a separate entrance. Endless opportunities to make it your own! Walk outside to a private backyard, overlooking greenery, mature trees and a separate deck on the side of the house to sit and relax. Conveniently Located Within Walking Distance to Schools, Park, Costco and additional shops. Easy Access to Local Transit, and a quick drive to Highway 401 - everything you need is just minutes away. This home combines comfort, convenience, and so much potential. Don't miss your chance to own a property with endless possibilities! (id:61476)
71 Taverner Crescent N
Ajax, Ontario
**Pride Of Ownership With Original Owners** Incredible Value At This Exquisite John Body-Built Home in one of Ajax's Premier Neighborhood! Situated on a premium lot, this stunning home offers approximately 2400 sq. ft. of elegant living space. Located just steps from highly- rated Vimy Ridge Public School and French Immersion Rosemary Brown Public School, this is the ideal family home! Step inside to discover a bright, open layout with gleaming hardwood floors, pot lights, and a cozy gas fireplace in the family room. The chef-inspired kitchen features sleek granite countertops and a gas stove, perfect for culinary creations. Retreat to the luxurious master suite, complete with a spa-like ensuite offering a soaking tub and separate shower. Ample Storage in all bedrooms and 2 linen closets with a laundry chute in the hallway. Enjoy the added benefits of an updated electrical panel and a new owned solar panel system, providing approximately $250 in monthly savings. The finished basement with a separate entrance offers excellent potential for rental income or extra living space. Relax in your own backyard oasis, complete with a hot tub, or unwind on the enclosed front porch, adding even more outdoor living space. Located in one of Ajax's most sought-after neighborhoods, this home is truly a rare find. Don't miss out - book your showing today! (id:61476)
8 Belmont Court
Whitby, Ontario
Back into to Ravine & Willow Park, Enjoy the outdoor with no neighbors at the back***No Sidewalk *** Very Large 4-bedrooms home, Well Maintained and Freshly Professional painted, ready move-in *** Large breakfast area Big enough as dining room, It has family room and formal dining room can be extra 2 large bedrooms*** Master has 3 pcs ensuite and walk-in closet. Finished basement with tons space and bedroom*** Potential for large in-law suite. Great schools such as Saint Paul Catholic School. Minutes to #401 , #412 and #407. (id:61476)
527 Rossland Road E
Ajax, Ontario
Welcome to this beautifully designed 2000 sq ft semi-detached home offering spacious living with large rooms and 4 bathrooms. Bright and airy throughout, the home is fllled with natural light and features an open-concept living and family room - perfect for everyday comfort, andentertaining. The modern kitchen boasts quartz countertops and stainless steel appliances, with a walk-out balcony ideal for relaxing.Conveniently located within walking distance to schools, parks, and shopping, and just minutes to Hwy 401, 407 and Hwy 12 (id:61476)
106 - 80 Aspen Springs Drive
Clarington, Ontario
Welcome to Aspen Springs in the heart of Bowmanville! Offering Affordable Living In A Newer, Modern Building This One Bedroom, One Bathroom Unit Features Soaring 9Ft Ceilings, An Open Concept Design, Ensuite Laundry, One Parking Space and A West Facing Balcony Overlooking The Courtyard/Parkette. Building is Meticulously Maintained With Low Maintenance Fees, Elevators, Exercise Room And Party/Meeting Room. With Close Proximity to Schools, Restaurants, Amenities, Easy Access to Hwy 407, 412, and 401, This Unit Is Move In Ready! (id:61476)
101 Sawdon Drive
Whitby, Ontario
Nestled In Sought-after Neighborhood, This Charming Four-Bedroom Haven Is Convenience And Elegance Combined. Just A Stroll Away From Schools and Opposite Public Transit, It's Perfectly Situated For Family Living. Enjoy Hosting In The Separate Living And Dining Rooms, Designed For Seamless Entertainment. The Eat-In Kitchen With Newer Cupboards Flows Into A Cozy Family Room, Featuring A Gas Fireplace and A Walkout To A Balcony. Upstairs, The Primary Bedroom Is A Retreat, Boasting A Five-piece Ensuite, Walk-in Closet And A Nook For Reading Or A Nursery. The Walk-out Basement Is An Entertainment's Dream With A Second Kitchen, Two Bedrooms, And A Separate Laundry. The Basement Living Room Has Garden Doors That Leads To A Stunning *****In-ground Pool And Gazebo*****. With A Recently Replaced Roof And Views Of Lake Ontario From Three Upstairs Windows, This Home Is A Rare Gem Waiting To Be Discovered! This Home Is Priced To Sell. (id:61476)
1230 Wilson Road N
Oshawa, Ontario
Attention Builders, End Users, Investors! 8000 sq ft Site Plan Approved Auto Plaza with Architectural Drawings Included by Seller! Ready to Sign Agreement SITE PLAN APPROVAL AND PAY RELATED FEE TO THE City of Oshawa and Submit Building Permit. Buyer to Do Own Due Diligence. Buyer Must Pay ANY RELATED Fees Pertaining to the Construction Phase. Please See Attached Information Package. Please Do Not Walk on Property Without Appointment. Land ready to build a plaza (id:61476)
845 Breda Avenue
Pickering, Ontario
Charming Semi-Detached Bungalow with Separate Entrance to Finished Basement in Demand West Shore Location! Ideal for First-Time Buyers, Investors & Renovators! This solid 3-Bedroom semi-detached home in the highly sought-after West Shore neighbourhood of Pickering offers incredible potential for the right buyer! With a bit of elbow grease, you can transform this property into your dream home or a profitable investment. Featuring a finished basement with a separate entrance and a spacious backyard with a handy shed, there's plenty of room to grow. Conveniently located close to schools, parks, shopping, GO transit, Highway 401, and the waterfront, this home combines value, space, and opportunity. Whether you are a first-time buyer, investor, or renovator, this is a must-see! (id:61476)
724 Barnes Crescent
Oshawa, Ontario
**Bring the In-Laws** Welcome to this beautifully 4-bedroom, 4-bathroom home that combines comfort, luxury, and modern living. Located in a desirable Northglen neighborhood, this home offers ample space and impressive features designed for both relaxation and entertaining. As you enter the double front door, you'll immediately appreciate the open-concept floor plan, flooded with natural light from large windows. The spacious living room boasts high ceilings, creating an airy, welcoming atmosphere. The adjacent dining area provides the perfect setting for family meals or dinner parties. The renovated kitchen featuring newer stainless steel appliances, a large 11 ft 6" island, quarts countertops and a walkout to a 40 ft by 12 ft deck. The adjacent family room with cozy wood burning fireplace provides the perfect setting for family movies. The UPPER floor includes a generous primary suite, complete with 2 closets, a walk-in closet plus a 6 ft double rack full height and a renovated spa-like en-suite. Three additional bedrooms and another bathroom with a walk-in shower offering plenty of space and privacy for family members or guests. The LOWER level is partially finished with a walkout in-law one bedroom suite. The new Rose Valley Park is just blocks from this home featuring 4 pickleball courts, multiple play structures, BMX park, garden walk and pathways. PLUS new recreation centre set to open in 2026 NE of Thornton and Conlin Rd will have library, pool, triple gym, indoor field, fitness centre and seniors centre. This exceptional home offers everything you need and more luxury, space, location and convenience. Don't miss the opportunity to make it yours! (id:61476)
848 Attersley Drive
Oshawa, Ontario
Fantastic Home Located In Sought After Area In Beautiful Pinecrest North Oshawa With Close Proximity To Schools, Parks, Playgrounds, Walking Trails, Green Space, Restaurants, Shopping, Transit and all Amenities. This Wonderful Family Home Offers 3 Beds and 3 Baths With Attached Garage. The Open Concept Makes It Perfect For Entertaining. Large Eat In Kitchen Offers Lots Of Counter Space and Leads To Fully Fenced Private Back Yard Complete With Inground Pool For Lots Of Summer Fun. Finished Basement With Large Rec Room Includes Laundry and Washroom. All Principle Rooms Are Spacious. This Home Is A Great Place To Start All Your Family Fun! ** This is a linked property.** (id:61476)
3818 Regional Road
Scugog, Ontario
Welcome home to this lovely raised bungalow in a wonderful community close to the lake. This home sits on an expansive private lot which includes an acre ravine lot beside the property for ultimate privacy. Enjoy your morning coffee on your front deck with lakeside views. This home has a 4th bedroom on the lower level and includes a family room with a gas fireplace and a separate entrance. The upper level has three roomy bedrooms and two bathrooms. The large kitchen has an eat-in area and a walk-out to multiple decks. (id:61476)
353 Siena Court
Oshawa, Ontario
Tucked away on a quiet, private cul-de-sac, this meticulously maintained family residence offers over 2,500 sq ft of thoughtfully designed living space, combining comfort, elegance, and exceptional privacy. This home and features a formal living and dining room, a spacious eat-in kitchen overlooking the cozy family room with a fireplace, and a walkout to a stunning backyard retreat. You'll also find a main floor bathroom, laundry room, convenient side entrance, and direct garage access from the front hall.Upstairs, three generously sized bedrooms and two beautifully updated bathrooms provide ideal space for family living. The fully finished lower level expands the homes versatility with a wet bar, an additional family room, and flexible areas perfect for a home office, guest suite, workout room, or potential in-law suite plus abundant storage. Step outside into your own private oasis, surrounded by tall, mature hedges. Designed for both entertaining and relaxing, the backyard features an inground saltwater pool, interlocking patio with gas BBQ hookup, spacious change house, garden shed, and a dedicated pump house offering resort-style living in your own backyard. (id:61476)
842 Primrose Court
Pickering, Ontario
Welcome to 842 Primrose Court. Nestled in one of Pickering's most sought-after enclaves, this beautiful residence offers 4+1 bedrooms, 4 bathrooms with a finished walkout lower level. Step into an elegant foyer with Italian marble flooring, leading to a living room with soaring Cathedral ceilings and south-facing windows with California shutters. $$$ spent on gourmet kitchen featuring sleek custom cabinetry, premium Jenn-Air appliances, granite countertops, large breakfast bar, built-in wine rack. Direct access from the breakfast area to a spacious walkout deck overlook the garden. Upstairs, discover 4 generously sized bedrooms, including a primary suite, newly renovated bathrooms (2024) with modern finishes. The finished walkout basement with new floor (2025) enhances the homes versatility, offering an additional bedroom, perfect for guests or rental potential. Situated on a peaceful cul-de-sac, no sidewalk, this home is perfect for multi-generational living. Don't miss the opportunity to make this stunning house your forever home. (id:61476)
40 Tremaine Terrace
Cobourg, Ontario
Welcome to 40 Tremaine Terrace located in a prominent Cobourg residential neighbourhood on a quiet cul-de-sac bordering Lake Ontario. The fully fenced yard with mature trees & perennials provides peace and tranquility overlooking Cobourg Creek and Lake Ontario. This recently renovated 4 bedroom + den, 4 bathroom, 3600 sq ft (approx) home offers a modern kitchen and appliances, a bright open living area which walks out to a spacious rear deck, complete with BBQ gas line. Perfect for entertaining! Main floor and second floor Master bedrooms with private ensuites. The bonus room above the garage makes a great gym, or quiet private area for reading or reflection. New furnace 2025. The skylights, stained glass windows, fireplace, gas stove, crown mouldings, interlock driveway, second floor laundry, etc are additional details suggesting a well thought out floor plan and a home with attention to detail! (id:61476)
329 Buena Vista Avenue
Oshawa, Ontario
Excellent Investment or First-Time Buyer Opportunity in Oshawa's Sought-After McLaughlin Neighbourhood! Why rent when you can own? This charming 4-bedroom home offers more than 1,700 sq ft of living space ideal for savvy investors or first-time buyers looking to enter the market. Located in the desirable McLaughlin community, you're just minutes from the Oshawa Centre, top-rated restaurants, parks, schools, and all essential amenities. Convenience meets potential in this prime location! Inside, enjoy a rare main floor primary bedroom, with three additional spacious bedrooms on the second floor plus two full bathrooms. Combined Living Room and Dining Room as well as a bright kitchen with an eat-in area and walk-out to deck and private backyard. Step outside to discover a detached garage with a workshop, a deep 139 ft lot (40 ft wide), and parking for 5+ vehicles. With excellent development potential, this property is a smart investment with room to grow. Don't miss this opportunity to own in one of Oshawa's most convenient communities! (id:61476)
7 Finnegan Place
Whitby, Ontario
BEAUTIFUL LARGE TWO STORY FAMILY HOME IN THE HEART OF PRINGLE CREEK. STAMPED CONCRETE DRIVEWAY TO A MANICURED BACKYARD AND INGROUND GUNITE POOL. A MUST SEE. 5 BEDROOMS AND 4 BATHROOMS MAKES THIS HOME IDEAL FOR A LARGE FAMILY OR A GROWING FAMILY. REST EASY FOR MANY YEARS WITH OVER $300K INVESTED IN RECENT UPGRADES: ALL NEW BATHROOMS, GOURMET KITCHEN, ALL NEW HARDWOOD AND TILE FLOORING, NEW SPIRAL STAIRCASE, NEW FULLY LEGAL 2 BEDROOM APARTMENT WITH SEPERATE ENTRANCE.BRIGHT SPACIOUS KITCHEN INCLUDES A WALKOUT TO THE BACKYARD. . EAT IN KITCHEN AND BREAKFAST BAR TO AN OPEN CONCEPT FAMILY ROOM WITH GAS FIREPLACE. SPACIOUS FORMAL LIVING AND DINING. HARDWOOD FLOORS THROUGHOUT .UPPER LEVEL, IN THE PRIMARY LARGE BEDROOM WITH 2 WALK IN CLOSETS AND A 5- PIECE SPA LIKE BATHROOM. A SECOND BEDROOM WITH A 3 PIECE BATHROOM EN SUITE. HARDWOOD FLOOR THROUGHOUT. CIRCULAR STAIRCASE FROM THE UPPER LEVEL TO THE BASEMENT WHERE YOU WILL HAVE A LEGAL 2 BEDROOM BASEMENT APARTMENT WITH ITS OWN SEPARATE ENTRANCE. THE BACKYARD IS AN OASIS TO DISCOVER. A LARGE INGROUND POOL(GUNITE) GAZEBO , CABANNA . JUST MINUTES AWAY FROM SCHOOLS, PARKS AND AMENITIES. (id:61476)
1055 Foxtail Crescent E
Pickering, Ontario
Stunning 4 Bedroom Home in Prime Pickering Location! Welcome to your dream home in Pickering! This beautifully upgraded gem features a modernopen-concept layout designed for stylish and functional living. With 4 spacious bedrooms and 3full bathrooms, theres room for everyone to live comfortably and entertain in style. Enjoy a bright and airy atmosphere thanks to tons of natural light streaming through largewindows, highlighting the sleek stainless steel appliances throughout the kitchen and home. Theheart of the home is perfect for family gatherings or dinner parties! But thats not allhead downstairs to a finished basement with a full kitchen and bathroom.This home is all about convenience and lifestyle! You're just 7 minutes to Hwy 401 and 5minutes to Hwy 407, making commuting a breeze. Plus, this home is steps away from beautifulparks and scenic trails. Whether you're relaxing in the sunlit living area, cooking in your gourmet kitchen, orexploring the nearby nature spots, this home has it all.Dont miss your chance to own this amazing propertybook your showing today and fall in love! (id:61476)
1765 Silver Maple Drive
Pickering, Ontario
G-O-R-G-E-O-U-S Stone And Brick Bungalow In Highly Sought After Amberlea Neighbourhood!! **Stamped Concrete Front Porch And Steps**Open Concept Great Room With Vaulted Ceiling, Pot Lights and Oak Hardwood Flooring**/ Dining Room Designed To Optimize Brightness And Space** /Country-Style Family-Size Eat in Kitchen With Breakfast Bar/ Extensive Counter & Cupboard Space, Ideal For Both Everyday Living & Entertaining - Quartz Countertops & Stainless Steel Appliances With Walk Out To Deck & Patio/ Double Door Entry To Spacious Primary Bdrm Which Features A 3 Piece Ensuite And His And Hers Closets/ Lower Level Features a Renovated 4 Pce Bath, 2 Bedrooms And A Rec Room With A Walk Out To Yard!!** Perfect Back Yard For Relaxation & Summer Enjoyment Offering An Ideal Retreat Within The City** Top Rated Schools And Convenient Access To Parks, Shopping, Transit And Major Highways Like The 401 And 407 making Commuting A Breeze!! (id:61476)
303 Cumberland Court
Oshawa, Ontario
Welcome to this beautifully maintained 4 bedroom, 3 bathroom detached home, perfectly nestled on the end of a quiet court and backing onto a tranquil forested area in a highly sought-after, family-friendly neighbourhood! This spacious 2-storey residence offers over 2,100 sq ft of comfortable living space, plus a finished basement, double garage with hot and cold faucets & solid mahogany door, plus a recently updated driveway with parking for four vehicles. From the moment you step inside, you'll appreciate the bright, inviting layout featuring a skylight above the staircase, California shutters, crown moulding, and hardwood flooring in the formal living and dining room. The kitchen is a chefs delight with granite countertops, classic white cabinetry, stainless steel appliances, gas stove, ceramic flooring, and a sunny eat-in area. The cozy family room includes a gas fireplace and walkout to the large two-tiered deck with gas BBQ hookup - ideal for entertaining! The private backyard offers a 'country-in-the-city' feel, featuring mature trees and a peaceful forest-like setting, yet only minutes to the 401! An 18ft x 7ft shingled shed is attached, equipped with lighting and power - perfect for storage, a workshop, or hobby space. Upstairs, the expansive primary bedroom impresses with a gas fireplace & crown moulding, a walk-in closet, and a beautifully updated ensuite with a soaker tub, glass shower, ceramic tiles, and heated floors. The finished basement offers excellent potential with a separate side entrance, perfect for extended family or in-law suite possibilities. It also includes a wet bar, wood-burning stove, and a dedicated workshop area, with built in shelving! Convenient garage access leads into the large main floor laundry/mud room. Most of the home has been freshly painted. Don't miss this rare opportunity to own a beautiful home in a mature, established community! (id:61476)
7 Flemington Court
Whitby, Ontario
Welcome To 7 Flemington Court, Whitby A Showstopper In The Heart Of Lynde Creek! Tucked Away On A Quiet Dead-End Court, This Completely Reimagined 4+1 Bedroom, 2-Bath, 4-Level Backsplit Offers Exceptional Living Space, Privacy, And Style. Featuring A Double Car Garage Plus A Rare Third Pull-Out Parking Space In The Backyard, This Home Has Been Renovated Top To Bottom With No Detail Overlooked. Enjoy An Open-Concept Layout With A Custom Kitchen Showcasing Quartz Countertops, High-End Stainless Steel Appliances, And A Spacious Island That Overlooks The Living And Dining Areas. Walk Out Directly From The Kitchen To Your Outdoor SpacePerfect For Entertaining. The Main And Upper Levels Feature Rare, High-End Hardwood Flooring Throughout. The Primary Bedroom Boasts A Fully Renovated Semi-Ensuite Retreat And A Luxurious Walk-In Dressing Room With Built-InsConverted From The Second Bedroom And Easily Convertible Back If Desired. Downstairs, A Large Family Room Offers Additional Living Space, Along With A Fourth Bedroom And A Beautifully Renovated 3-Piece Semi-Ensuite. The Finished Basement Includes A Kitchen, Making It Ideal For A Potential In-Law Suite, Plus A Versatile Den Or Office And A Dedicated Workshop AreaPerfect For Hobbyists Or Extra Storage. (id:61476)
1626 Chilliwack Street
Oshawa, Ontario
Location! Location! Location! Stunning Home On A Super Quiet, Preferred Street W/No Sidewalk In North Oshawa!! Opportunity Knocks On This 4+4 Bedrm Bungaloft Home Featuring Soaring Ceilings, Super Large Windows Offers Bright, Natural Light T/O.Main Flr Master W/Large Ensuite, Bright Eat-In Kitchen W/Walkout To Deck. Large Brm Or Office Beside One Full Wrm, Separate Dining Rm, Main-Flr Laundry. Finished Bsmt Separate Entrance With 2 Separate Apartment- Large Windows. Well-Cared For Home Is Close To All Amenities. (id:61476)
311 - 1010 Dundas Street E
Whitby, Ontario
Welcome to the lifestyle you've been waiting for. Tucked in the heart of Whitby, this brand new 1-bedroom + den condo invites you to step into effortless, stylish living. From the moment you walk in, you're greeted by a bright, open-concept layout with sleek, modern finishes that make every day feel elevated. The upgraded kitchen-complete with stainless steel appliances-was made for both quick weekday meals and cozy dinner parties.Need a little more room to breathe? The spacious den offers the flexibility to suit your life: whether it's your dream home office, a cozy guest room, or a creative space to unwind, its ready for whatever you need it to be.Included with the unit are one underground parking spot and a storage locker-everyday luxuries that offer both convenience and peace of mind.This home isn't just about beautiful interiors. Its about living well.Enjoy access to resort-style amenities: a fully equipped fitness centre, yoga and relaxation room, games room, social lounge, and an outdoor playground for fun and fresh air.With everything you need just minutes away shopping, dining, parks, trails, UOIT, and major highways (401, 407, 412)plus the GO Station and public transit right nearby, your lifestyle just got a major upgrade.Whether your'e a first-time buyer, a busy professional, or a smart investor looking for turnkey value, this move-in-ready condo delivers comfort, style, and the freedom to live on your own terms. (id:61476)
38 - 540 Dorchester Drive
Oshawa, Ontario
Welcome to 540 Dorchester Drive, Oshawa a beautifully updated 3-bedroom, 2.5-bathroom condo townhome tha'ts move-in ready and perfectfor modern living. From the moment you step inside, you'll love the bright open-concept layout, ideal for both entertaining and everyday life. Themain foor features a renovated kitchen with sleek fnishes, seamlessly fowing into the spacious living and dining areas. Upstairs, you'll fndthree generous bedrooms, including a primary suite with ample closet space. All bathrooms have been tastefully updated, offering a fresh andmodern feel throughout. Step outside to your private backyard oasis, complete with a gas line for BBQs perfect for summer get-togethers andrelaxed evenings at home. Located in a convenient, family-friendly neighbourhood close to schools, parks, shopping, and transit, this townhomeis the perfect blend of comfort, style, and location. (id:61476)
J11 - 1657 Nash Road
Clarington, Ontario
Welcome to this stylish and spacious 2 storey-condo townhome featuring 3 bedrooms plus a den and 3 bathrooms. Enjoy a bright, open-concept layout with sleek laminate flooring, elegant pot lights, and a Juliette balcony that adds charm and natural light to the living space The modern kitchen is designed for both function and flair, perfect for everyday living and entertaining. Located in beautifully landscaped, private community. This home offers comfort and convenience in equal Measures Ideally situated close to school, parks, shops and Courtice Community Complex. It's a perfect choice for families and professional alike. Don't miss out on this move-in ready gem in a highly sought-after neighborhood. (id:61476)
24 Vickery Street
Whitby, Ontario
Stunning 2-year-new detached home with no sidewalk, located on a quiet, family-friendly street in the prestigious North Whitby community. This elegant and spacious residence features 9-ft ceilings on both the main and upper floors, 4 large bedrooms, 4 bathrooms, and a bright look-out basement with a separate entrance and cold room - offering excellent potential for an in-law suite or future rental income. The main floor showcases rich hardwood flooring throughout, a seamless open-concept layout, and a cozy family room with an electric fireplace. The modern eat-in kitchen is equipped with a centre island, granite countertops, upgraded backsplash, and stainless steel appliances. The breakfast area opens to a Juliet balcony overlooking the fenced backyard - an ideal space to build your dream deck. Upgraded hardwood stairs with sleek iron pickets and rails lead to the upper level, where the airy feel continues with 9-ft ceilings and hardwood flooring in the hallway. The primary bedroom impresses with a 10-ft tray ceiling, a luxurious 5-piece ensuite featuring a stand-alone soaker tub, glass shower, double sinks, and walk-in closet. One secondary bedroom includes its own 4-piece ensuite and walk-in closet, while the other two bedrooms are connected by a Jack & Jill bathroom - perfect for growing families. Additional conveniences include a second-floor laundry room and no sidewalk, allowing for parking up to 4 cars on the driveway. Ideally located just steps from scenic parks, trails, Heber Down Conservation Area, tennis/pickleball courts, soccer fields, and the luxurious Thermëa Spa Village, and close to top-rated schools, shopping centres, and major highways (412, 401, 407), as well as the Whitby GO Station. This home perfectly blends comfort, style, and an unbeatable location - an absolute must-see! (id:61476)
S2320 Brock Concession 2 Road
Brock, Ontario
Tucked away on a peaceful 1.5-acre lot, this inviting 3-bedroom home offers the perfect blend of privacy and space in a beautiful rural setting. Whether you're looking to escape the noise of city life or simply enjoy more room to breathe, this property delivers a rare combination of comfort and potential.Step inside to find a warm and inviting layout, with a spacious living area and plenty of natural light throughout. The large, unfinished basement features tall ceilings-ideal for a future family room, home gym, or extra living space.Outside, a massive detached 3-car garage provides ample room for vehicles, tools, and hobbies. Whether you're a car enthusiast, need a workshop, or just love extra storage, this garage is a dream come true.This property offers a rare opportunity to create your ideal home in a peaceful, private setting. (id:61476)
610 - 2545 Simcoe Street N
Oshawa, Ontario
Welcome to U.C. Tower 2 - a sleek and stylish 1-bedroom + flex condo with 2 bathrooms offering 654 sq. ft. of thoughtfully designed interior space plus a generous 109 sq. ft. west-facing balcony with beautiful sunset views. This sunlit unit features modern laminate flooring throughout, an open-concept layout, and a spacious flex ideal for a home office or guest space. The contemporary kitchen is outfitted with quartz countertops, stainless steel and built-in appliances, and ample cabinetry for functional everyday living. Enjoy 9' ceilings and floor-to-ceiling windows that flood the space with natural light. Includes one surface parking space. The unit is vacant and move-in ready perfect for students and professionals. Images have been digitally staged for illustrative purposes. Residents enjoy premium amenities: 24-hour concierge, fully equipped fitness center, yoga/spin studios, party room, business lounge, guest suites, pet spa, and outdoor terrace with BBQs. Steps to Ontario Tech University, Durham College, public transit, and RioCan Shopping Centre, with quick access to Hwy 407/401. A MUST-SEE! (id:61476)
4550 Highway 2 Highway
Clarington, Ontario
1.O1 ACRE BUILDING LOT IN THE VILLAGE OF NEWTONVLLE MOSTLY CLEARED, FLAT AND FENCED ON SIDES AND BACK OF PROPERTY GAS AND TOWN WATER AVAILABLE BEAUTIFUL VIEWS TO THE NORTH POSSIBILITY OF AUXILIARY BUILDING ALLOWED BUYER TO DUE THEIR OWN DUE DILIGENCE WITH REGARDS TO ENTRANCE PERMIT, BUILDING PERMITS, SEPTIC AND TOWN WATER AND GAS HOOK UP ETC... (id:61476)
Ptlt35 Ravenshoe Road
Uxbridge, Ontario
23.63 Acres with over 1200ft of Frontage on South Side of Ravenshoe Rd. Near Udora. (Between Conc 5 & Conc 6). Don't Miss Out On The Rare Opportunity To Escape To The Country & Explore The Land. Proximity to Lake Simcoe. Buyer(s) To Conduct Own Due Diligence. Pls Note Currently 100% of Property is Designated (PSW) Provincially Significant Wetlands as per Lake Simcoe Region Conservation Authority. (id:61476)
871 Finch Avenue
Pickering, Ontario
Welcome to this 3+1 bedroom, 2-bathroom detached bungalow nestled in tranquil Pickering. Offering both comfort and convenience, this home is perfect for families or those seeking additional living space. Step into the spacious front living room, featuring beautiful bay windows that fill the space with natural light. The large kitchen boasts modern stainless steel appliances, ample cabinet space, and room to cook and gather. The fully finished basement offers incredible flexibility with a bathroom, a dedicated laundry room, and enough space for a living area and an additional bedroom ideal for guests, extended family, or a basement tenant. Outside, enjoy the expansive lot with a generous yard space perfect for entertaining, gardening, or creating your own private oasis. Surrounded by multiple parks and scenic ravines, this home offers a peaceful retreat while keeping you close to nature. Don't miss this opportunity to own a beautiful home with so much to offer in one of Pickering's most desirable areas! (id:61476)
735 Tennyson Avenue
Oshawa, Ontario
Updated All Brick Bungalow with Modern Finishes In All Rooms. Located In A Family Friendly Neighbourhood. Ample Parking On Driveway. Situated on 62.75 x 111.65 Lot With Large Backyard. Open Concept Layout With Large Windows Making Home Bright And Spcaious. Many Ameneties Close By. (id:61476)
1507 - 1235 Bayly Street
Pickering, Ontario
Welcome Home To San Francisco By The Bay. Luxurious & Refined 1 Bedroom Suite & One Full Bathrooms W/ Beautiful Panoramic Sunset Views & Plenty Of Natural Light. Stylish Open Concept Layout, Ensuite Laundry, Laminate Flooring Throughout, Granite Counter Top, All S/S Appliances & Many More. 24Hr Security, Gym, Pool, Party Room, Rooftop Deck. Walking Distance To Go Station & Pickering Town Centre. Waterfront, Parks, Grocery stores & Restaurants. All window Coverings, Light Fixtures, Fridge, Stove, Built-In-Dishwasher, Microwave, Clothes Washer & Dryer. (id:61476)
8 Dooley Crescent
Ajax, Ontario
This spacious, sun-filled townhome offers modern elegance with an open concept layout. The kitchen features S.S. appliances, quartz countertops and ample cabinet space. A cozy family room is perfect for movie nights or entertaining, as it leads to your beautiful deck in your completely private fenced backyard. Upstairs are three large bedrooms with ample closet space and lots of Natural light. The Primary suite offers a custom walk-in closet and a luxurious suite. In the basement, you will find a fully self-contained one-bedroom apartment great to generate rental income, or as a multi-generational home/in-law suite. To top it all off, this home is conveniently located to all major shopping, recreation, top schools and all major highways. A must-see!!! (id:61476)
2397 Dress Circle Crescent E
Oshawa, Ontario
Step Into Luxury With This Exceptional Executive All Brick Home With Over 3000 sq ft, Nestled In The Highly Sought-After Windfields Community, Where Every Detail Reflects Unparalleled Craftsmanship & Contemporary Style And $$$$ Spent On Upgrades. Upon Entering, You Are Greeted By A Grand Foyer, Complemented By Rich Hardwood Floors That Adorn The Main Floor & Upper Hallway. The Heart Of This Home Is In The Gourmet Kitchen, Designed For Both The Culinary Enthusiast & The Social Host. A Sizeable Island Takes Center Stage Amid Black S/S Appliances & Lustrous Quartz Countertops, While The Eat-In Area Offers A Cozy Nook For Morning Coffee Or Informal Meals. Flowing Effortlessly From The Kitchen, The Family Room Offers A Grand Canvas For Entertainment Or Tranquil Relaxation. The 2nd Floor Offers 4 Generous Bedrooms, Each Featuring Custom Closet Organizers & A Harmonious Blend Of Style & Functionality. The Primary Retreat Comes With His/Hers Custom Closet Organizers & A Spa-Like 6pc Ensuite. Extras: With A Separate Side Entrance To The Basement, This Home Offers The Potential For A Self-Contained In-Law Or Nanny Suite And Is Minute For Costco, A New Shopping Plaza, Parks, Hwy 407, Hwy 412, Lakeridge Hospital, Tech University, and Durham College. This Home Offers A Blend Of Luxury And Convenience. Don't Miss Your Opportunity To Make This Your Next Home. (id:61476)
1794 Meadowview Avenue
Pickering, Ontario
Welcome to this meticulously maintained and bright home located in the high demand Amberlea Neighborhood. This home offers over 3,000 Sq. Ft. of living space on a premium lot. It offers 4+1 generous-sized bedrooms with double closet spaces, Lounge area with Eat-in Kitchen, Finished Basement, Sizeable Dining and Family Room. Escape to your own private oasis with the above pool. The Heated Above ground pool and patio is the perfect spot to relax and entertain this summer! Close to Schools, Shops, Parks, 401/407. Main level Laundry and Central Vacuum. Recent Renovation Includes: Freshly Painted, Master Bedroom Washroom, Shared Bathroom, New Pot Lights installed and Popcorn ceiling removed in the Family Room and Dining Room. Newer Furnace, AC Unit and Hot Water Heater. (id:61476)
9 Flaxman Avenue
Clarington, Ontario
This charming 3 bedroom home is perfect for first-time buyers, families, or those looking to downsize. Located in a quiet, family-friendly neighbourhood, this property offers the perfect blend of comfort and convenience. Enjoy the large front porch to relax with your morning tea and convenient 1 car garage for parking or extra storage. Step inside to the bright main floor featuring combined living/dining area, and kitchen with stainless steel appliances and sliding glass walkout to the patio - ideal for relaxing or entertaining. Upstairs you'll find 3 cozy bedrooms and a 4 piece bathroom. The partially finished basement offers a rec room, laundry area and plenty of storage space. This location is within walking distance to schools, parks, public transit, restaurants and Soper Creek Trail, with the hospital, shopping, and Hwy 401 just a short drive away. Offers Anytime! ** This is a linked property.** (id:61476)
46 Wilmot Trail
Clarington, Ontario
Welcome to this beautiful 2-bedroom, 2-bathroom bungalow, nestled in the serene and exclusive adult lifestyle gated community of Wilmot Creek! This home offers the perfect combination of privacy, comfort, and modern living, with no neighbours in behind! The very large and open concept living and dining room offer beautiful hardwood floors, gas fireplace and large bay window. Off of the living room you will find a second bedroom with a built in desk! The spacious primary room has a large walk in closet and a 3piece ensuite. The kitchen features stainless steel appliances, a pantry and leads directly to the laundry room which has a side door entrance. And we can't forget the family room! This room also has hardwood floors and a glass sliding door leading to the back deck. The monthly fee of $1200 and property tax of approx. $125 (amount to be verified) includes Water, Snow Removal, Sewer and Access to all amenities including indoor/outdoor pools, hot tub, gym, 9-hole golf course, the clubhouse, tennis court and more!! (id:61476)
18 George Street
Ajax, Ontario
1531 sq ft of living space in this1.5 storey home with 3 spacious bedrooms and full basement. *Classic character throughout with large principal rooms, bright windows, hardwood & parquet flooring flow throughout main level. *Offering versatile space in the main level den, work from home with ease or accommodate guests. *Thoughtfully maintained & clean throughout. *Lots of living space in combined dining/living room. *Bright, eat-in kitchen makes preparing meals with ease. *Main floor laundry room offers counter, sink and upper storage cabinets. *Walk-out to patio & spacious backyard with perennial gardens. *Discover 3 generous sized bedrooms upstairs, all with large windows and accessible attic closets for storage & organization. *Full basement partially finished with rec room, bar area and large workshop. *Furnace & A/C owned. *All appliances included "as is". *Gas BBQ with gas hookup included. *Basement & laundry room added (1968-1970) *Master bedroom added (early 1980s). *Great family neighbourhood! *Steps to park, baseball diamonds. *Walk to school, stores and businesses. *Mins to 401, hospital and the wonderful lakefront. *Perfect for a new family to move in and create their own lasting memories with your own touches. *Exterior of house painted 2022. *Seller discloses basement has had water penetration sometimes during heavy & prolonged rain. *2 new sump pumps installed May 2024. *Buyer is advised to do their own diligence. (id:61476)
401 - 1 Queen Street
Cobourg, Ontario
Experience the charm of Cobourg's waterfront district in one of its most sought-after locations. This beautifully renovated 2-bedroom, 2-bathroom condo offers expansive windows with western exposure, showcasing stunning views of the Cobourg Marina and Lake Ontario. Fully re-modelled in 2019, the kitchen features elegant stone countertops, stainless steel appliances, and a modern design. The open-concept dining and living area is complemented by custom built-in shelving and a sleek fireplace, creating a perfect space for relaxing or entertaining. The primary suite boasts views of Cobourg's quaint downtown, a spacious walk-in closet, and a full ensuite. A rare private garage with built-in storage adds both convenience and value. Nestled in a boutique building, this condo is just steps from Cobourg's vibrant downtown and waterfront, offering easy access to the best amenities the area has to offer. Don't miss this opportunity to own a beautifully updated unit in Cobourg's waterfront district! (id:61476)
802 Coldstream Drive
Oshawa, Ontario
Welcome to this well-maintained 2+1 bedroom bungalow; perfect for first-time buyers, downsizers, or investors. This home offers an open concept with functional layout featuring a bright living area, eat-in kitchen with island, breakfast bar and walk out to the deck and private fully fenced backyard. Convenient garage access. Two large bedrooms on the main floor, including primary with 4 pc ensuite and walk-in closet. The full, professionally finished basement boasts extra-large windows and adds valuable living space. Ideal for a family room, home office, or guest area and includes an additional bedroom, laundry area, 4 pc bath and loads of additional storage. Situated on a manageable lot with ample parking, this property offers quiet, low-maintenance living with room to personalize. Conveniently located near schools, parks, and shopping, this home is a great opportunity to own a solid property in a sought-after after friendly neighborhood. Shingles 2024! Don't miss your chance to add your personal touch and make this bungalow your own! (id:61476)
2942 Starlight Drive
Pickering, Ontario
Brand New Detached By Fieldgate Homes. Welcome to your dream home in Pickering! 2214 square feet above-ground captivating living space! Bright light flows through this elegant 4-bedroom, 2.5 bathroom gorgeous home w/ timeless hardwood flooring. This stunning all brick design features a highly desirable 2nd floor laundry. Main and 2nd floor 9ft ceiling, Oak Staircase, master bedroom featuring walk-in closet and 4-piece en-suite. Enjoying relaxing ambiance of a spacious family room layout w/ cozy fireplace, living and dining room, upgraded kitchen and breakfast area, perfect for entertaining and family gatherings. The sleek design of the gourmet custom kitchen is a chef's delight, this home offers endless possibilities! Don't miss this one! (id:61476)
1220 Talisman Manor
Pickering, Ontario
Brand new detached by Fieldgate Homes. Welcome to your dream home in Pickering! The Buckingham 3039 square feet above-ground captivating living space! Backing onto green space! Bright light flows through this elegant 4-bedroom, 3.5-bathroom gorgeous home w/ timeless hardwood flooring. This stunning all-brick design features a main floor Library, highly desirable 2nd floor Laundry, main and 2nd floor 9 ft ceilings, Master bedroom featuring a huge walk-in closet, and a 5-piece en-suite. Enjoying the relaxing ambiance of a spacious family room layout w/ cozy fireplace, Living and Dining room, and upgraded Kitchen and Breakfast area, perfect for entertaining and family gatherings. The sleek design of the gourmet custom kitchen is a chef's delight, this home offers endless possibilities! don't miss this one! (id:61476)
407 Cochrane Street
Whitby, Ontario
2021 Custom Built 3600 Sqft Above Grade Modern Family Home. Exquisite Detail On Exterior With Stone And Stucco. Finished by Builder For His Own Family To Enjoy. Main Floor Plan With 10' Ceilings, Chef's Kitchen With B/I Appliances, Extended Cabinets and Waterfall Island Countertop. Servery And Pantry Lead Into Formal Dining Space With Hardwood Floor Throughout. Open Concept Family Room Has An Accent Wall With Gas Fireplace And B/I Mantel. Main Floor Office For Private Use. Mudroom, Entrance To Garage & Powder Room Tucked Away For Convenience. Glass Railings Lead To Expansive 2nd Floor. Each Bedroom With An Ensuite & W/I Closet W/ Organizer. Primary Suite Overlooking Backyard For Your Dream Home To Be Capped Off With A Large Closet And Spa-Like 5pc Ensuite. Cat6 Wiring, Wifi Controlled Ext. Lighting, Built-In Ext Camera System, Premium Window Coverings, Smart Home Features Waiting For Your Customization. Unspoiled Walk-Up Bsmt With R/I Bath Waiting For In-Law Suite. The Backyard Is Like From A Magazine, Salt-Water Pool, Pool House With Storage, Covered Back Porch Fit For Any Weather To Sit Outside And Enjoy Your Very Own Paradise. Situated In Whitby's Most Exclusive Neighbourhood With Many Custom Homes And Access To 412/407/401. Amenities Are Endless With Parks, Schools And Trails Nearby. 200 Amp Panel, HRV/HVAC Everything 2021-2022. Some photos are VS staged (id:61476)
101 - 1215 Bayly Street
Pickering, Ontario
Your Very Own Ground Floor Unit, Like Having A Bungalow In The Base Of A Tower. 700 Sqft Private Terrace For Your Outdoor Enjoyment. Renovated Unit With New Cabinets And Flooring. 2 Bedroom 2 Bath Layout Fit For The Busy Couple Or Someone Looking For More Quiet Space. Open Concept Floorplan With 10' Ceilings! Something You Won't See Anywhere Else. Large Primary Suite With Ensuite Bath. Large Closets And Plenty Of Storage. Locker Room Down The Hall On Same Level For Easy Access. Includes Parking. Building Amenities Include A Gym, Pool, Hot Tub, Party/Meeting Room, Concierge With 24-hour Security. Mins Away From 401. Go Station, Schools, Pickering Town Centre Goodlife Fitness, Bank, Starbucks And Tim Hortons And More! Some Photos Are Virtually Staged. (id:61476)
1654 Yardley Street
Oshawa, Ontario
Welcome to this well maintained 3 bedroom home located in a family friendly neighbourhood in the North Oshawa Taunton community. You will find this home offers an open concept main floor, a recreation room with large above grade windows bringing plenty of natural light and a backyard for entertaining. Located within walking distance to schools, close to all amenities and 407 enhancing your daily convenience and connectivity. This home is move in ready. (id:61476)
99 Grady Drive
Clarington, Ontario
Incredible And Meticulously Maintained Detached Home In Sought-After Newcastle Neighbourhood! Unique Layout W Bonus Main Floor Office! Gorgeous Eat-In Kitchen W Cream Coloured Cabinetry & Quality S/S Appliances. W/O To Spacious Yard & Large Deck! Convenient Upper Level Laundry Room Right Outside The Bedrooms! Spacious Master W Huge Walk In & 2nd Double Closet! Gorgeous Ensuite With Glass Shower & Double Sinks. (id:61476)
143 Samac Trail
Oshawa, Ontario
A Must-See! This stunning, detached 5+1, 5 bathroom custom villa offers over 3,730 sqft of living space, plus approx. 2,000 sqft of additional space in the finished basement. Fully renovated with no detail overlooked, this home features 7.5" engineered hardwood floors, a gourmet kitchen with sleek white and gold finishes, Calacatta marble quartz counters and backsplash, and a stone-facing exterior that adds a sophisticated touch to the homes curb appeal. The spacious primary bedroom boasts 2 walk-in California closets and a spa-like ensuite with a Jacuzzi tub, heated floors, heated towel racks, and dual vanities. The kitchen is a chef's dream with luxury Café gold appliances: a 48" gas stove, LED-backlit fridge, 5-in-1 microwave/oven, and smart dishwasher- all app-enabled. Enjoy cozy evenings in the family room with a cathedral ceiling and gas fireplace. This home is equipped with new insulation, furnace, smoke detectors, LED pot lights, and gorgeous light fixtures throughout. The beautifully designed finished basement blends luxury and function with a dedicated theatre room, private gym, cold room, and a massive multi-purpose space with a walk-in closet perfect as a guest suite, office, or recreation area. Thoughtful design and high-end finishes make it ideal for both family living and entertaining. Step outside to your private oasis featuring a hot tub and lush landscaped yards maintained by built-in sprinklers. Additional features include a soundproof furnace room, 2-car garage, 4-car driveway, no sidewalk, and 16+ ft evergreen fencing for maximum privacy. Close to Ontario Tech University, parks, shopping, and restaurants and Hwy 407, this home combines convenience, comfort, and luxury. Photos for reference only furnishings not included or present during showings. (id:61476)



