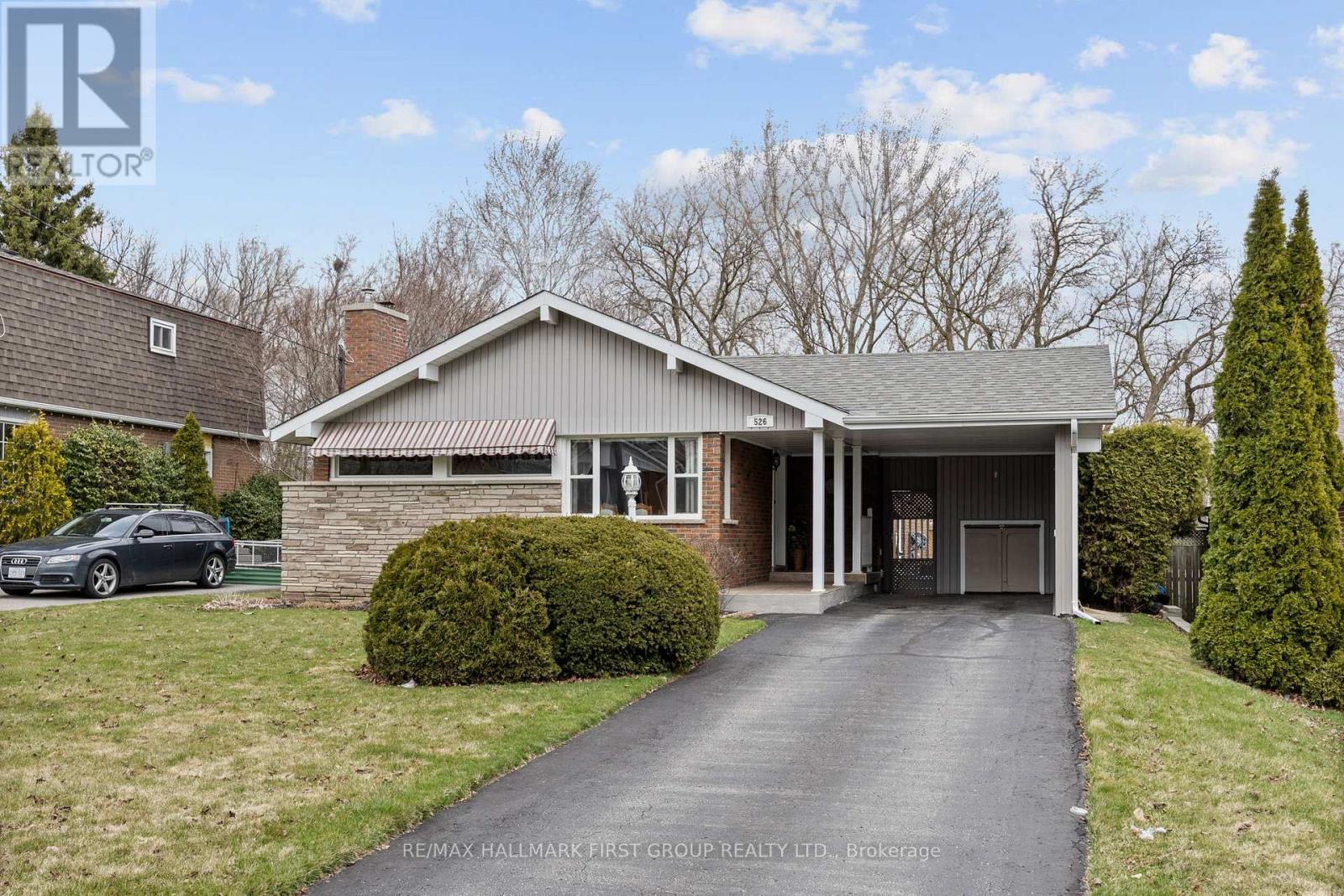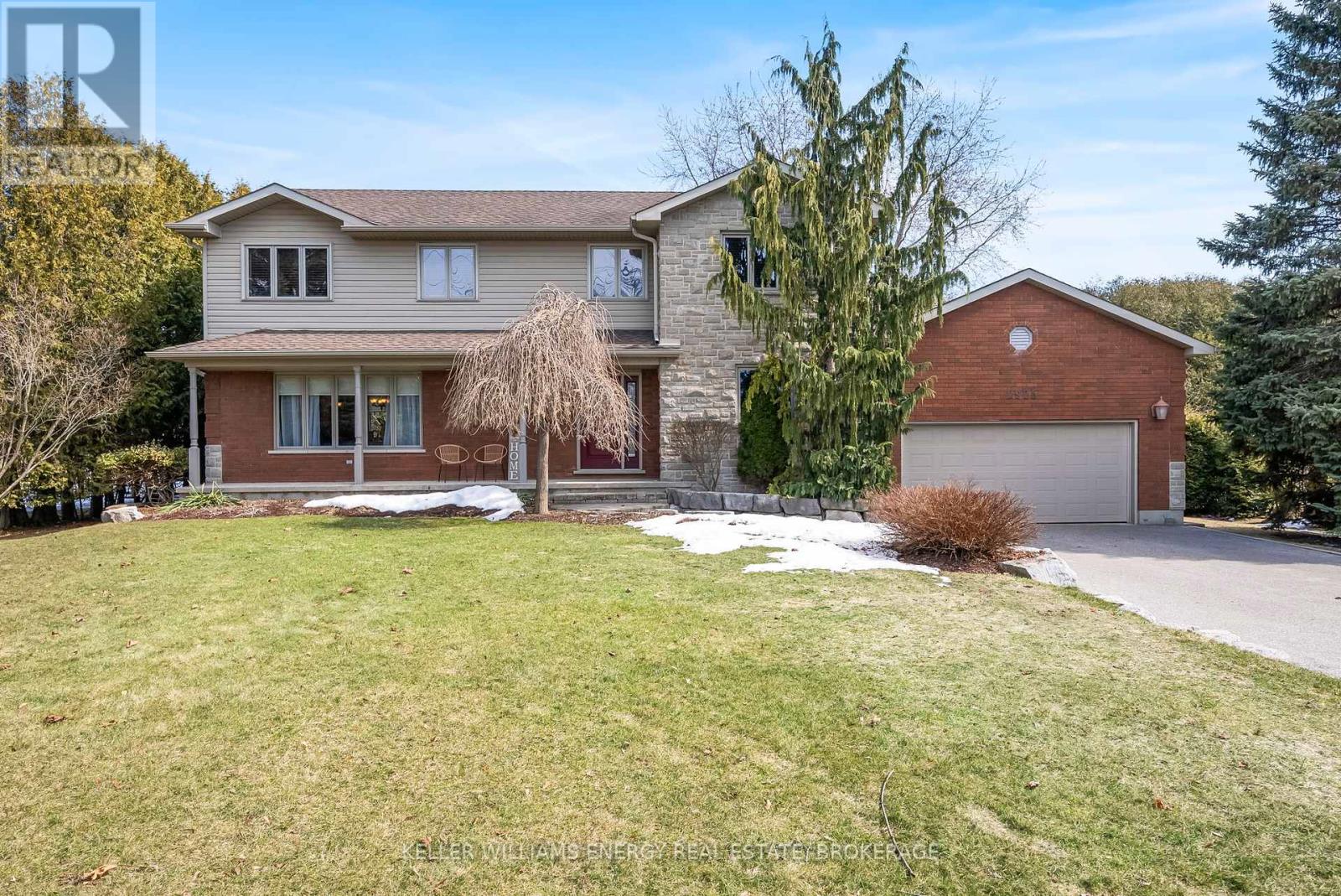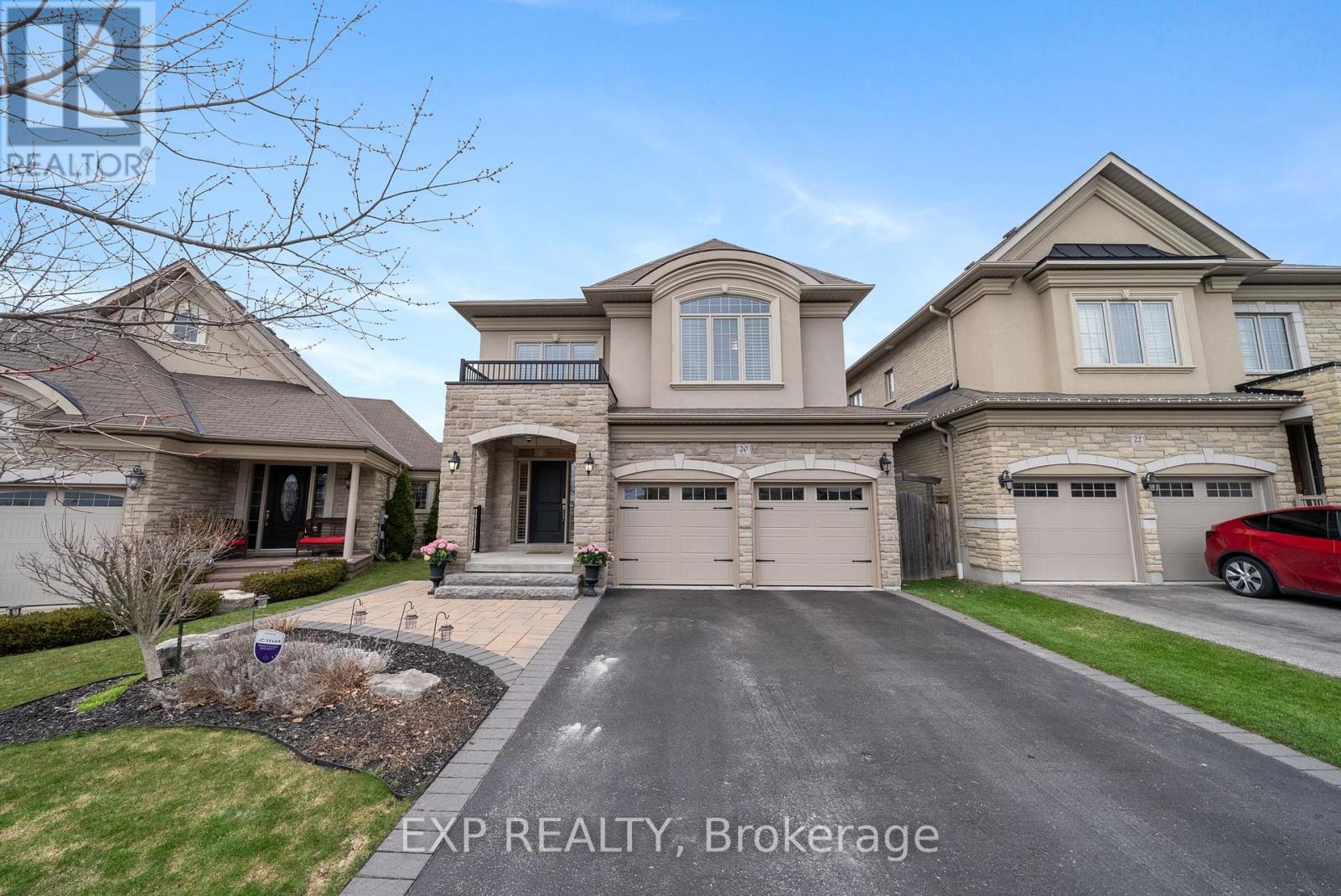9015 Mosport Road
Clarington, Ontario
Nestled In The Serene Countryside Of Clarington, This Stunning Luxury Estate Offers Over 26 Acres Of Privacy And More Than 3,400 Sq Ft Of Sophisticated Living Space. Featuring 3+2 Spacious Bedrooms And 3 Elegant Bathrooms, This Home Is Designed For Both Relaxation And Entertainment. The Gourmet Chef's Kitchen Boasts High-End Wolf, Sub-Zero, And Miele Appliances Set Around An Impressive 15ft Waterfall Island. Brazilian Pecan Hardwood Floors Grace Most Of The Upper Level, Adding Warmth And Style. The Primary Ensuite Is A Spa-Like Retreat, Complete With A Separate Shower And Jetted Tub. Ideal For Multi-Generational Living, The Estate Includes A Private In-Law Suite With Separate Entrance.Step Outside To A Vast Entertaining Deck Overlooking A Fully Fenced Yard, With A Lower-Level Walkout To A Private Patio, Fire Pit Area, And Lush Backyard Oasis. Explore The Propertys Extensive Private Trails Lined With A Tranquil Creek And Dense Forest, Leading To A Picturesque Clearing Perfect For Summer Enjoyment Or Private Camping Experiences. Additional Features Include A 36X24, 833 sq. ft. Tandem 4-Car Garage, Plus A Convenient Soft Shed In The Driveway For ATV, Snowmobile, Or Lawn Tractor Storage.Enjoy Crystal Clear Well Water Enhanced With A UV And Filtration System, Ensuring Purity And Peace Of Mind. Equipped With An Energy-Efficient Heat Pump And High-Speed Internet, This Estate Blends Modern Comfort With Rural Luxury. Just 10 Minutes From Bowmanville, 15 Minutes To Oshawa, And Less Than 3km From HWY 407 Access, It's A Peaceful Haven Just Moments From The City. Additional Potential Building Sites Offer Endless Possibilities. This Estate Is More Than A HomeIt's A Lifestyle Retreat Awaiting Your Discovery. Heat Pump (2023), Main Kitchen & Appliances (2023), Roof (2017), Owners May Benefit From Significant Property Tax Discounts Through The Managed Forest Tax Incentive Program (New Owner Must Apply) (id:61476)
526 Juliana Drive
Oshawa, Ontario
Well-maintained bungalow on a big 50 by 130 foot stunning and private ravine lot with no neighbours behind. Located in an established and convenient neighbourhood near schools, parks, shops, restaurants, transit and Costco. Mature trees, hedges and landscaping. Fenced yard. Bright light filled and inviting living/dining room with cozy gas fireplace with stone facade and crown mouldings. Renovated classic white kitchen with granite countertops, counter sunk sink, ceramic tile backsplash and gas stove. Walk-out from den or 3rd bedroom to party-sized two-tiered deck and scenic backyard. Separate side entrance. Finished basement with large recreation room, office or 4th bedroom, laundry room with laundry sink and window, cold cellar and workshop. Three car parking in carport and on paved driveway. Move into this lovely family home finished from top to bottom anytime! Numerous updates include carport rebuilt 2024, renovated kitchen and bathrooms, leaf-guard eavestroughs, windows and roof. (id:61476)
45 Short Crescent
Clarington, Ontario
Welcome to this solid, all-brick, Jeffrey-built 2-storey semi-detached home in the heart of Courtice. Featuring 3 spacious bedrooms, this home offers the perfect blend of comfort and style for growing families or those looking to downsize.The bright, open-concept kitchen boasts granite countertops and a stylish backsplash, flowing seamlessly into the inviting living room ideal for both everyday living and entertaining. Step outside to a fully fenced backyard complete with a lovely Japanese maple and a back deck perfect for relaxing or enjoying time with loved ones. Upstairs, you will find three generous bedrooms and a beautifully updated 4-piece bathroom. The finished basement is warm and welcoming, with broadloom flooring and ample lighting an excellent space for family movie nights or a kids' play area.A private double-wide driveway and garage with convenient walk-through access to the backyard complete this attractive package. This solid, well-maintained home presents a fantastic opportunity to enter the market with confidence. NOT HOLDING OFFERS! (id:61476)
8 Micklefield Avenue
Whitby, Ontario
Shows like a MODEL!! Approx 80,000 Premium lot!! $1000's in builder upgrades!!! Approx 2480 sqft as per builder Sep entrance to Basement with larger upgraded windows!!! 9 foot Ceilings on Main and many more upgrades and features in this showpiece A 4-bedroom, detached home, beautifully maintained and only 5 years old, located in a highly sought-after, family-friendly neighborhood in Northwest Whitby. Set on a premium lot that backs onto a peaceful ravine with a pond on the side, it offers stunning views and great privacy. The home is in impeccable condition, showcasing superior craftsmanship and attention to detail. The main floor features 9 ft creating a spacious, open feel. The family room boasts large windows, and a ceiling fan. This gourmet upgraded kitchen includes a central island, stylish backsplash, Premium Kitchen Aid appliance package, and a walkout to the deck as well as an upgraded Water filtration system. The primary bedroom features a luxurious 4-piece ensuite. The basement has a separate side entrance, providing potential for additional living space or rental opportunities. Conveniently located just minutes from Highways 412, 401, and 407, offering easy access to major routes. The community is rich with outdoor amenities, including a magnificent Therma spa, outdoor pickleball courts, and miles of walking and biking trails. A park and other local amenities are just down the street. Click the Realtor link for feature sheet, floor plan and you tube video (id:61476)
15217 Old Simcoe Road
Scugog, Ontario
Charming Bungalow in Iconic Port Perry - Ideal for Multi Generation Families or Investors! Welcome to this beautifully maintained 4-bedroom, 2-bath bungalow located in the heart of picturesque Port Perry. Thoughtfully designed for multi-generational living or investment potential, this home features two fully equipped kitchens, separate laundry on each floor, and a private lower-level entrance.Enjoy the bright, open-concept main level with cathedral ceilings, skylights, and an updated kitchen perfect for family gatherings. The spacious backyard offers ample room for entertaining or relaxing outdoors. With its versatile layout and prime location, this home is a rare find.Don't miss this incredible opportunity! The home has seen several updates over the years, including a new roof in 2017, a shed added in 2019, an AC unit installed in 2020, and a new refrigerator in 2021. In 2023, the gas furnace was serviced, and in 2024, the property received fresh updates, including new flooring, carpeting, refinished hardwood floors, and a full interior and exterior paint job. Additionally, new stairs and a walkway were installed. (id:61476)
176 Mcphail Avenue
Clarington, Ontario
Step into refined living with this exquisite 4-year-old Sprucedale model, a stunning 3-bedroom, 3-bathroom home set in one of South Bowmanville's most sought-after neighbourhoods. Meticulously designed and beautifully maintained, this home blends style with everyday comfort. From the moment you step inside, you're greeted by 9-foot ceilings and pot lights that brighten the beautifully finished main floor. The open-concept living area features a cozy gas fireplace framed by custom built-ins, while California shutters adorn every window, offering both privacy and sophistication. The gourmet eat-in kitchen is a chefs dream, complete with sleek quartz countertops, stainless steel appliances (including a beverage fridge) and custom built-ins that add style and function. Walk-out to a beautifully landscaped, fully fenced yard with a stone patio - perfect for morning coffee, family time, or entertaining guests. A stunning wood and iron staircase leads upstairs to three oversized bedrooms. The primary suite is a private retreat with his-and-hers walk-in closets and a spa-inspired ensuite designed to help you unwind. The spacious, unfinished basement provides endless potential to create your dream home gym, theatre, office or hobby space. Perfectly positioned close to great schools, beautiful parks, Highway 401, and a wealth of local amenities, this home offers the ideal balance of luxury and convenience. Plus, coming soon to the neighbourhood is the highly anticipated South Bowmanville Recreation Centre (opening summer 2026). This world-class facility will feature an indoor multi-sport dome with a walking track, a gymnasium, outdoor skating trail, and future plans for a full aquatic centre with multiple pools and viewing areas.This home truly has it all - beautiful finishes, a prime location and room to grow. Just move in and enjoy! (id:61476)
104 Mclaughlin Boulevard
Oshawa, Ontario
Nestled in one of the most sought after neighborhoods in Oshawa, this 3 BR, 2 WR home is on a dead end street walking distance to Oshawa Golf and Curling club, elementary and highschools, hospital and parks. This Family home has a fenced in yard, bright eat in Kitchen with breakfast bar, open concept Dining and Living room and bright bedrooms. If you are looking for authentic charm this home is surely the one with hardwood floors , wood trim and banister. Relax with friends on the backyard deck or wake up with your coffee on the south facing front porch. (id:61476)
2925 Hancock Road
Clarington, Ontario
Welcome to this stunning 2-storey home in the peaceful rural area of Courtice, where pride of ownership is evident throughout. Perfect for a growing family, this home offers privacy, space, and modern comforts both inside and out. The main floor boasts spacious living and dining rooms filled with natural sunlight, ideal for entertaining. The beautifully designed kitchen features stainless steel appliances, heated travertine flooring, Cambria quartz countertops, and custom solid maple Cabico cabinets, along with a breakfast area that leads to a walkout deck. Adjacent to the kitchen is a sunken family room with hardwood floors and a cozy wood-burning fireplace, creating the perfect space to relax. The main floor also includes a well-appointed laundry room with heated porcelain tiles, custom entryway storage, and cabinetry. Upstairs, a large and airy loft provides additional living space, while a dedicated home office is perfect for those who work remotely, or can be converted to a 4th bedroom. The second level also features three spacious bedrooms, including a luxurious primary ensuite with a marble-tiled shower, a jetted tub with timer, cork flooring, and maple cabinetry with a marble countertop. The attached garage is equipped with a 50-amp, 240-volt plug, perfect for electric vehicles or workshop needs. Outside, this expansive 102' x 200' lot is a true retreat, featuring a private yard with mature trees, a two-tiered cedar deck with a pergola and hot tub, and beautifully maintained vegetable and perennial gardens. A 10' x 16' shed with new shingles and siding provides additional storage, while a 12' x 20' monolithic concrete slab attached to the driveway offers even more functionality. The extra-wide 100 driveway easily accommodates up to 12 cars! Conveniently located just minutes from the community center, library, grocery stores, and arenas, with easy access to major highways, this home offers the perfect blend of rural tranquility and modern convenience. (id:61476)
6 Henry Smith Avenue
Clarington, Ontario
-Offers Anytime- Come and see this beautifully designed 4-bedroom, 3-bathroom detached home with a finished basement, located in the highly sought-after Northglen community of Bowmanville. A 2019 build, this exceptional home sits on a 37 ft lot and is just steps from Bruce Cameron Park, offering the perfect blend of modern living and family-friendly convenience. From the moment you walk through the front door, you'll be captivated by the bright and spacious open-concept design, ideal for both family living and entertaining. The main floor boasts 9ft ceilings, interior pot lights, and upgraded window coverings; adding elegance and functionality to every space. The kitchen features sleek quartz countertops, ample prep and dining space, and high-end stainless steel appliances. The kitchen seamlessly flows into the sunlit living and dining areas, creating a warm and inviting atmosphere. Upstairs, you find the oversized primary suite, complete with a walk-in closet and a 4-piece ensuite including a large soaking tub, perfect for unwinding after a long day. Three additional generously sized bedrooms offer plenty of space for family members, guests, or a home office setup. The finished basement adds even more functional living space, perfect as a recreation room, home office, gym, or additional family area. Whether you need extra space for entertaining or a cozy retreat for relaxation, this versatile basement has you covered. Step outside to the backyard, where you'll find a convenient gas line, perfect for BBQing and outdoor entertaining. This home is perfectly situated in a growing and family-friendly neighbourhood, with top-rated schools nearby including a brand-new school currently under construction! Quick access to Hwy 401 & 407, and the (soon to be built) Go Train Line, making travel effortless. Plus, minutes from shopping, dining, and everyday essentials. -Esquire Homes Foundry Model (id:61476)
20 Serene Court
Whitby, Ontario
Welcome to this beautifully maintained and thoughtfully updated home, perfectly situated in the highly sought-after Rolling Acres neighbourhood. From the moment you step inside, pride of ownership shines through every detail. The main level offers a bright and spacious open-concept layout ideal for both everyday living and effortless entertaining. New hardwood flooring runs throughout, complemented by impeccable tile work that adds style and sophistication to every space. The open flow leads seamlessly to the private backyard, where you'll find the perfect outdoor retreat, complete with a hot tub for year-round relaxation. Upstairs, discover four generously sized bedrooms, offering plenty of room for the whole family. The fully finished basement is built for fun, featuring a stylish and versatile entertaining space perfect for hosting friends and creating lasting memories. This home checks every box: move-in ready, beautifully upgraded, and located in one of Whitby's most desirable family-friendly neighbourhoods. Don't miss your chance to make this one yours! (id:61476)
196 Kenneth Cole Drive
Clarington, Ontario
Welcome To This Absolutely Stunning 4-Bedroom, 4-Bathroom Home In The Highly Desirable Northglen Community Of Bowmanville! Thoughtfully Upgraded From Top To Bottom, This Beauty Is The Perfect Blend Of Style, Comfort, And Functionality. The Bright, Spacious Main Level Offers An Open-Concept Layout That's Ideal For Both Everyday Living And Entertaining. The Foyer Complete With Interior Garage Access And A Convenient Powder Room, Opens Into The Elegant Dining Room With Hardwood Floors. A Gorgeous Double-Sided Stone Fireplace Separates It From The Cozy Yet Spacious Living Room, Which Features A Large Window Overlooking The Beautifully Landscaped Backyard. The Modern Kitchen Is A Dream, Featuring Granite Countertops, Backsplash, Large Centre Island, And An Inviting Eat-In Area With A Walkout To The Backyard Oasis. Complete With A Waterfall Feature And Thoughtfully Designed Landscaping, This Outdoor Space Is Truly An Entertainers Paradise! Upstairs, You'll Find Four Generous Bedrooms Including The Primary Suite With Walk-In Closet And Beautiful Ensuite With Soaker Tub And Walk-In Glass Shower. The Second Bedroom Also Boasts Its Own Ensuite, While The Third And Fourth Bedrooms Are Connected By A Jack & Jill Bathroom, Offering Comfort And Privacy For The Whole Family! The Unfinished Basement Is A Blank Canvas Ready For Your Vision, Whether You're Dreaming Of A Home Gym, Theatre, Rec Room, Or Simply Need Extra Storage. Located Close To Schools, Parks, Shops, And All The Essentials, This Is The One You've Been Waiting For! EXTRAS: New Hardwood Floors Upstairs + Stairs/Landing (2022), High Lift Garage Doors (2022), Washer & Dryer (2024), KitchenAid Induction Cooktop (2025), New Closet Organizers (2023), Epoxy Garage Flooring (2023), Professional Landscaping Front & Back W/ Waterfall Feature. (id:61476)
4 Pettet Drive
Scugog, Ontario
Western Exposure for Ultimate Blazing Sunsets in this coveted Stephenson Point Community on Lake Scugog! This 2+3 bedroom waterfront home or cottage exemplifying chic modern style with open concept, vaulted ceilings and shiplap dcor. This very private, picturesque lakeside setting showcases stunning panoramic lake views & a bonus bunkie near the water, making it an idyllic retreat for relaxation and entertaining. This high demand area features approximately 100' of hard bottom sandy pebble waterfront with beach area. The home has undergone extensive renovations, ensuring the luxurious living experience. The designer kitchen highlights solid wood cabinets, leathered granite countertops, a banquet of storage and centre Island catering to both casual family and larger gatherings. Living & dining room area walk out to an expansive deck for outdoor living. Lower level features a walk-out to the lake and recreation room with all high quality, durable vinyl plank flooring throughout. 3 additional bedrooms provide ample space for family & guests or those who work from home. Double car garage & paved driveway landscaped with armor stone. See attached feature sheet for updates including kitchen, bathrooms, windows, doors, gas furnace and C/A for comfort year-round. To complete the perfect package, the Aluminum dock with boat lift and seadoo lift are included. Don't miss this one of a kind property! Only 10 minutes to Port Perry & Casino! Easy commute to GTA & 407! (id:61476)













