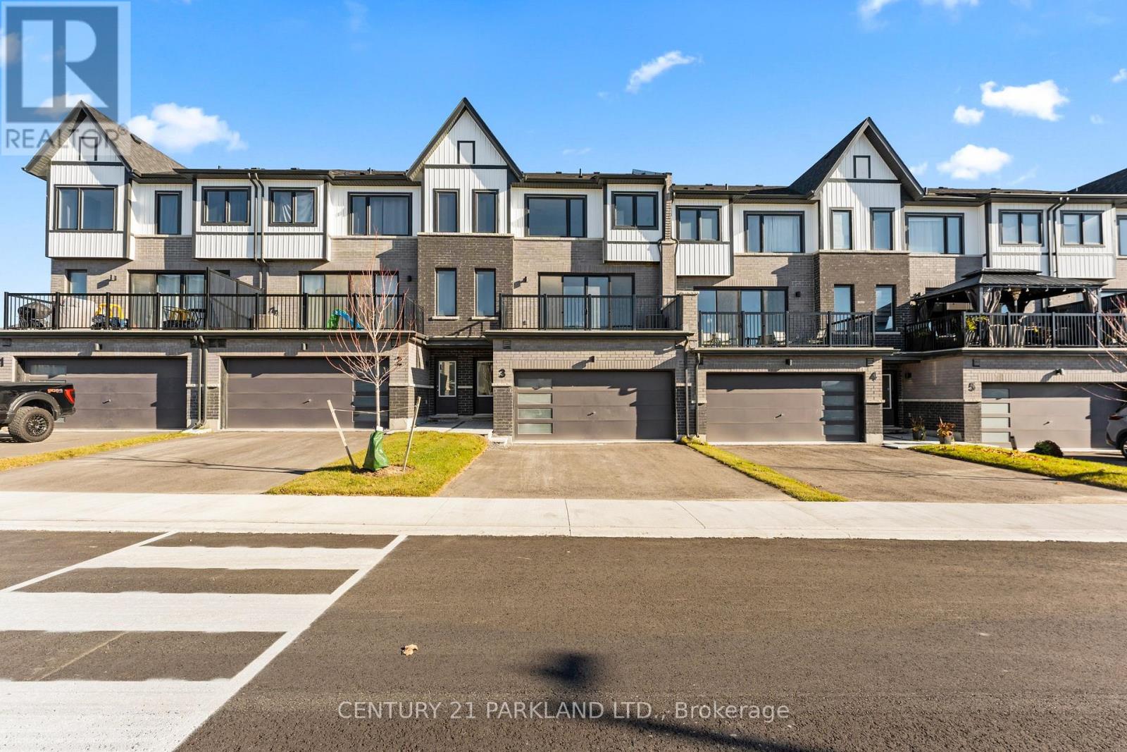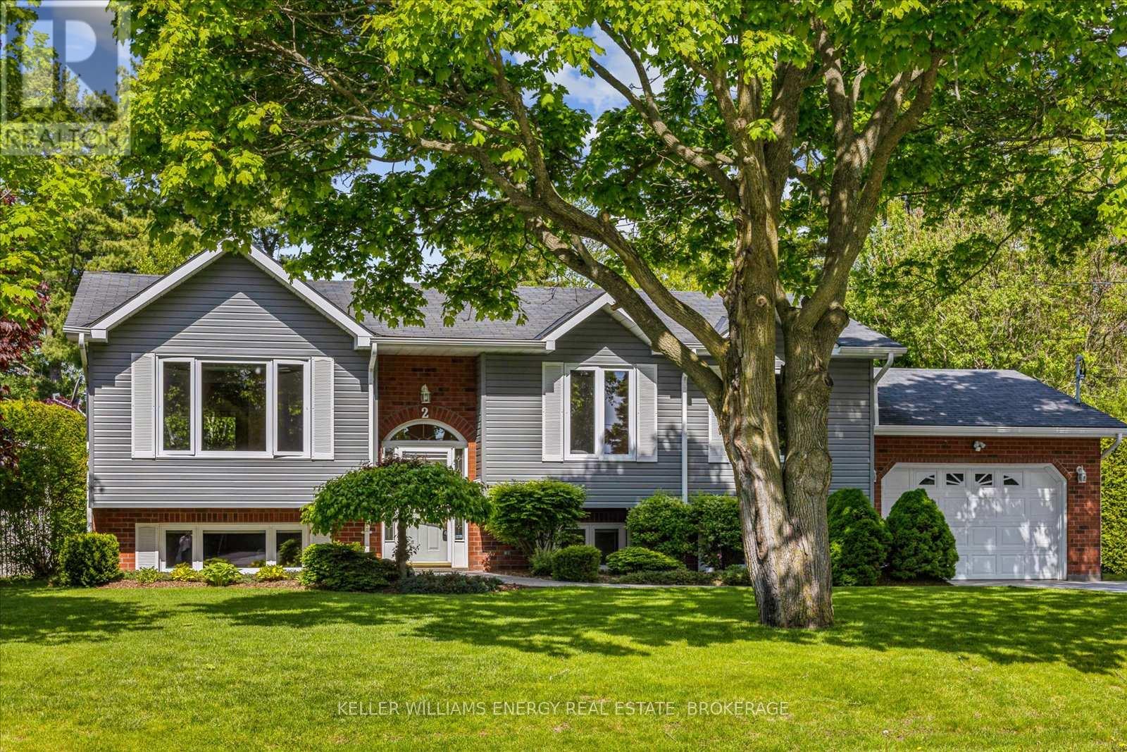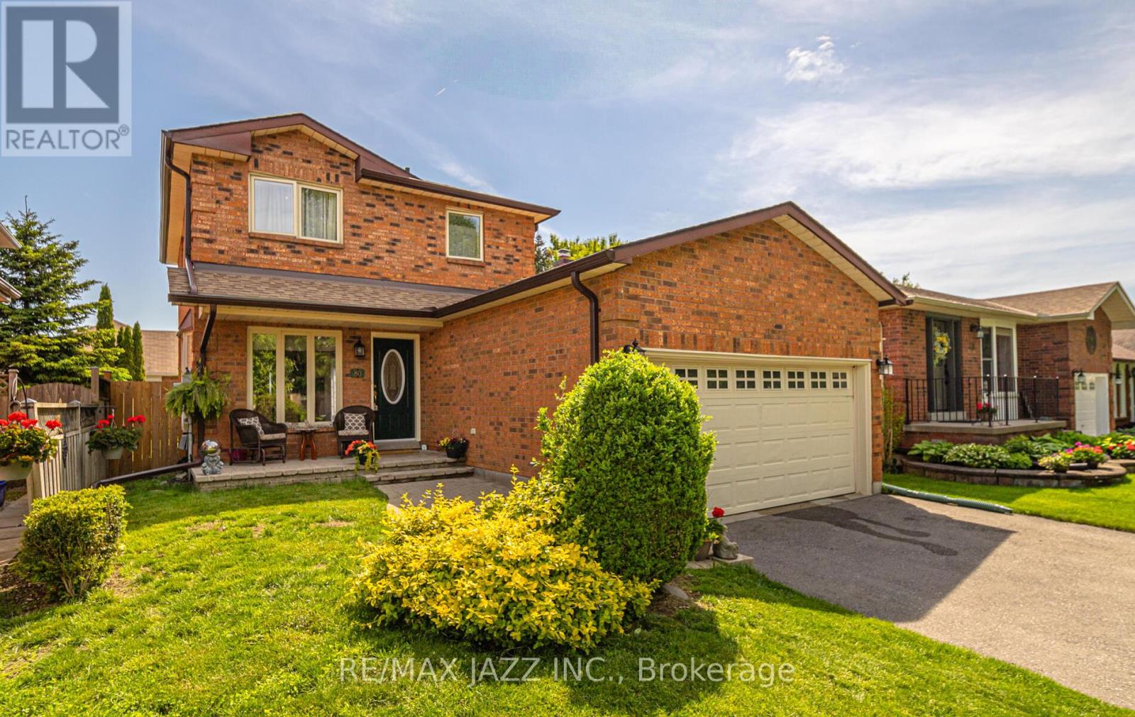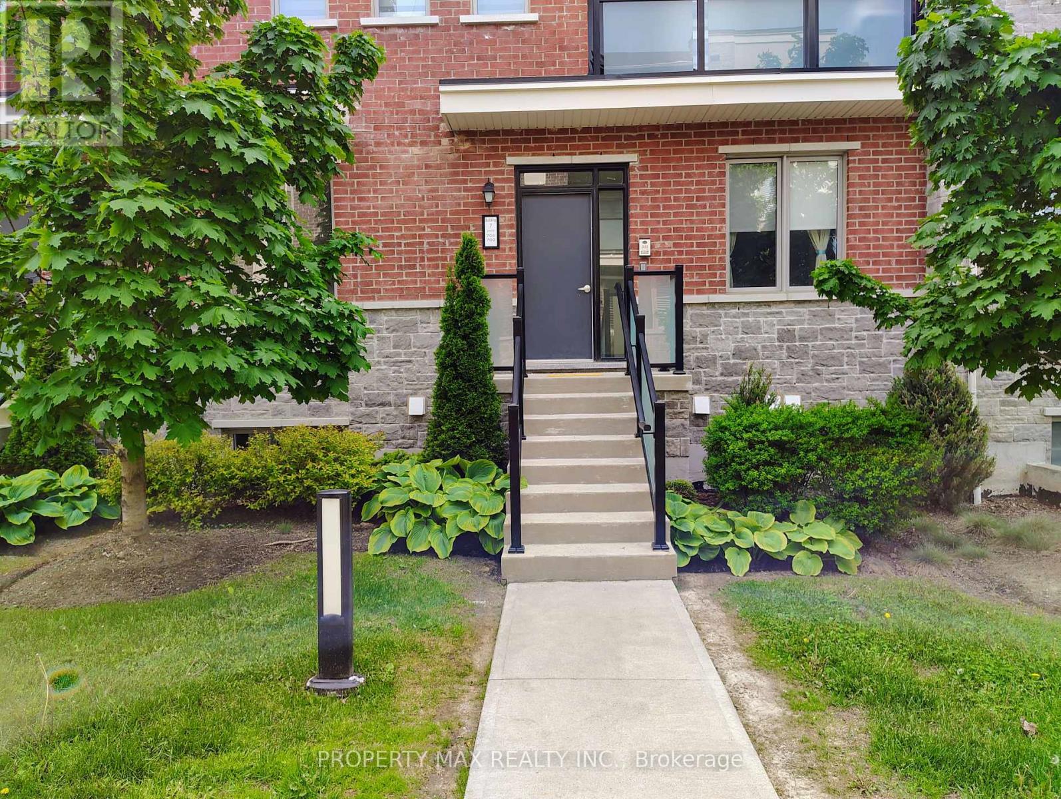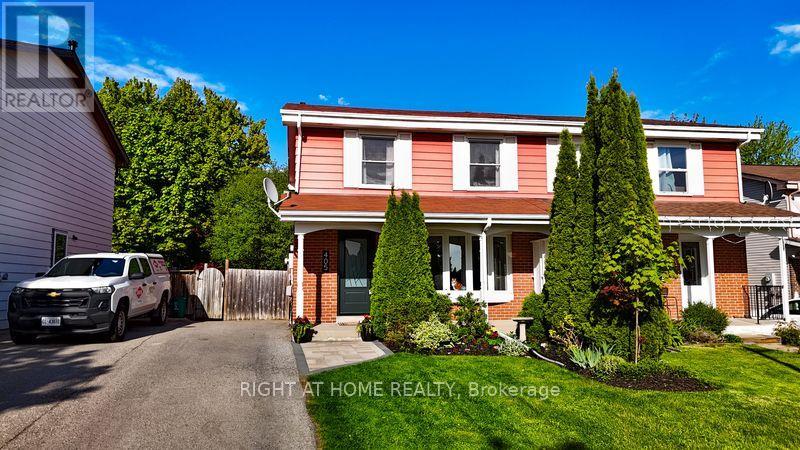#3 - 160 Densmore Road
Cobourg, Ontario
Welcome To Your Very Own Contemporary Retreat Just 5 Minutes from Picturesque Cobourg Beach! Built By One of Durham's Best Builders: Marshall Homes. This Stunning Townhouse Offers the Perfect Blend of Modern Aesthetics & Beachside Charm with Features Often Reserved for Detached Homes! *Main Floor: Step into a Spacious, Modern Beach-Style Main Floor Featuring Ample Natural Light & Contemporary Finishes. The Open-Concept Layout Includes a Large Kitchen with Tons of Storage, Complemented by a Powder Room for Guests' Convenience. B0Additional Storage Closets Ensure You Have Plenty of Space to Organize Your Belongings. *Upper Level: Ascend to The Upper Level, Where Practicality Meets Comfort. Three Very Spacious Bedrooms Await, Including A Primary Bedroom with a Massive Walk-In Closet & An Ensuite Bathroom, Offering A Private Oasis for Relaxation. *Location: Located Just a Short 5-Minute Drive from the Renowned Cobourg Beach, You'll Enjoy Easy Access to Serene Waterfront Views & Recreational Opportunities. Additionally, The Townhouse Is Conveniently Close to All Downtown Amenities, Ensuring You're Never Far from Shopping, Dining, And Entertainment. *Additional Features: Front Parking for Easy Accessibility, Contemporary Beach-Style Architecture, Close Proximity to Parks, Schools, And Public Transit. **EXTRAS** S/S Appliances: Refrigerator, Stove, Microwave, B/I Dishwasher, Washer/Dryer, GB&E, CAC & All Electrical Light Fixtures. (id:61476)
731 Elmer Hutton Street
Cobourg, Ontario
Welcome to, 731 Elmer Hutton, your next chapter in comfort and convenience with this beautifully designed modern bungalow townhouse, thoughtfully crafted for easy, accessible living. Located in a quiet, well-maintained New Amherst community, this single-level home offers a perfect blend of style, functionality, and low-maintenance living tailored for busy professionals, retirees, or anyone looking to simplify their lifestyle, this home offers all the benefits of modern design without the upkeep. Step inside to an open-concept floor plan featuring wide hallways, 10 ft. high ceilings, and abundant natural light. The spacious living area flows seamlessly into a modern kitchen, complete with beautiful stone countertops, stainless steel appliances, soft-close cabinetry, and an oversized island ideal for entertaining or casual dining. Enjoy the ease of main-floor living with a large primary suite that includes a walk-in closet and a luxurious, en-suite bathroom with a large walk-in shower. A second bedroom provides ample space for guests or a home office. Enjoy the convenience of main-floor laundry and direct access to an attached garage. The basement is finished with a spacious 3rd bedroom, large L-shaped recreation room, a full bathroom, plus ample storage rooms in addition. Outside, relax on your private deck or take a short stroll to nearby walking trails, parks, and community amenities. With minimal upkeep, and a welcoming neighbourhood atmosphere, this home is perfect for those seeking a safe, serene, and stylish lifestyle. Just move in and enjoy! (id:61476)
2 Moore Drive
Port Hope, Ontario
Welcome to 2 Moore Dr. in Port Hope. This is not just a house it's a home that has been meticulously looked after from the very beginning. Nestled in a quiet, tree-lined neighbourhood where neighbours know each other and schools are just a short walk away, this bungalow offers something deeper, a sense of belonging. Stepping inside you're welcomed by a spacious living room bathed in natural light from new oversized windows, an ideal setting for hosting friends, reading by the window, or simply enjoying a quiet moment. The living room flows effortlessly into the dining area, creating a natural gathering space for entertaining or family dinners. The dining room overlooks the backyard and features a walkout to a private 2-tiered composite deck perfect for indoor-outdoor living and summer evenings. The kitchen, updated in 2022, offers both beauty and function with quartz countertops, a Blanco sink, and stainless steel appliances. Hardwood flooring runs throughout the living, dining, and all 3 main-floor bedrooms. Each bedroom has a large window and a generously sized closet, while the primary bedroom faces the private backyard and features both his and her's closets. Downstairs is where life slows down. The fully finished lower level features soaring 9-foot ceilings, large above-grade windows, and a cozy propane fireplace that makes the space feel inviting and bright. Here you'll find a 4th bedroom, a 2nd full bathroom, and a dedicated office that could easily serve as a 5th bedroom. With a separate entrance from the garage, this lower level offers real potential for a private in-law suite or multi-generational living. Outside, the backyard is a true retreat. Surrounded by mature landscaping, it's a private oasis with thoughtful details like composite decking, space to entertain, and a garden shed for extra storage. The home is located on a low-traffic street in a highly sought-after neighbourhood, just minutes from downtown, shops, 401, and everyday conveniences. (id:61476)
29 Barlow Court
Clarington, Ontario
Welcome to this beautifully maintained 3-bedroom, 4-bathroom home tucked away in a quiet, family-friendly court in Bowmanville. Perfectly suited for a young family, this move-in ready property offers a spacious and functional layout designed for comfortable living and effortless entertaining. Recent upgrades include fresh paint throughout, a brand-new backyard deck, and a charming gazebo creating an ideal outdoor space for summer gatherings or relaxing evenings. Inside, you'll find generously sized bedrooms, including a private primary suite with its own ensuite, along with additional bathrooms to accommodate a busy household. Located close to parks, schools, shopping, and commuter routes, this home combines peace and privacy with everyday convenience. With everything done for you, all thats left is to move in and make it your own. Extras - Roof (2018), Upper Deck (2023), Lower Deck w/Gazebo (2024), Main floor paint (2024), Upstairs paint (2025), Basement paint (2025). (id:61476)
911 - 360 Watson Street
Whitby, Ontario
Live the Waterfront Dream at 360 Watson St #911 A Rare Opportunity You Don't Want to Miss! Step into this one-of-a-kind, meticulously maintained 2-bedroom condo offering approximately 1200 sq ft of thoughtfully designed living space in one of Whitby's most sought-after waterfront communities. This rare corner suite showcases travertine stone tile flooring, solid oakwood doors and electric blinds, perfect blend of elegance and modern comfort. Enjoy breathtaking, unobstructed views from your private space, where you can watch the sunset every evening. The open-concept layout is flooded with natural light, offering a spacious and welcoming environment that's ideal for relaxing or entertaining. This exceptional unit includes 2 parking spaces, one underground and one on ground, (electric car charge available with cost) additionally, there is a large private on site storage unit, all highly coveted inclusions in any building, adding convenience and value! Residents also enjoy exclusive access to resort-style amenities: unwind in the full-size pool, soak in the hot tub, stay fit in the well-equipped gym, or host gatherings in the expansive recreation room. Prime Location: Perfectly located within walking distance to waterfront trails, shopping, restaurants, the GO Train, and the award-winning Abilities Centre everything you need is just steps away, while still enjoying the peace and tranquility of waterfront living. This is more than a home its a lifestyle. Truly a rare opportunity to own a luxurious suite with unforgettable views in a premier location. (id:61476)
486 Neptune Court
Oshawa, Ontario
Perfect Starter Home in a Prime Oshawa Location! This beautifully renovated 3-bedroom, 2-bathroom semi-detached home is the perfect place to begin your homeownership journey. Nestled in one of Oshawa's most convenient and family-friendly neighborhoods, this move-in-ready gem offers style, comfort, and peace of mind all at a great value for first-time buyers. Step inside to a bright, open main floor that makes everyday living feel easy and inviting. The spacious living area is filled with natural light, while the modern kitchen (renovated in 2023) features quartz countertops, sleek cabinetry, stainless steel appliances, and room to cook and connect. A handy 2-piece bathroom adds everyday convenience. Upstairs, you'll find three generously sized bedrooms and a beautifully updated 4-piece bathroom perfect for growing families, working from home, or hosting guests. The fully finished basement provides even more space to relax or entertain, complete with pot lights and a cozy fireplace that make it ideal for a movie room, playroom, or guest space. Outside, enjoy a fully fenced backyard perfect for kids, pets, or weekend barbecues. The front yard and driveway were refreshed in 2021, boosting curb appeal and making room for easy parking. Major updates include: New windows (2016) Roof & eavestroughs (2020) Driveway & landscaping (2021) Kitchen & stainless appliances (2023) Located just minutes from schools, parks, shopping, public transit, Lake Ontario, and the 401/GO Station, this home offers the perfect balance of convenience and community. Whether you're stepping into the market for the first time or looking for a smart, move-in-ready option this is the home you've been waiting for! (id:61476)
80 Barley Mill Crescent
Clarington, Ontario
Welcome to this exceptional all-brick 2-storey detached home in one of Bowmanville's most well-established & quiet neighborhoods. This well-appointed residence offers 3 spacious bedrooms and 2 bathrooms, finished basement, perfect for modern family living. Your own private oasis awaits in the backyard, featuring a stunning inground pool 14 x 28. Imagine endless summer days spent lounging poolside. Enjoy your summer with no busy commutes to cottage country required, just come home & relax, dine, or enjoying a refreshing swim after work. Perfectly positioned for convenience, this home sits moments away from top-rated schools, shopping destinations, and efficient transit options. The solid brick construction speaks to the home's quality and timeless appeal. Make every day feel like a vacation while maintaining the functionality of a well-designed family home. Don't miss this rare opportunity to secure your piece of paradise in this sought-after neighborhood. Your dream of owning a home that combines practical family living with summer fun awaits. Recent updates include newer fence 2024, new retaining wall 2022, pool liner 2014, pool filter 2024, eavestroughs 2022, Roof 2016, Driveway 2022, FAG 2007, CAC 2022. (id:61476)
1007 Lytton Court
Pickering, Ontario
Welcome to this charming detached home in the sought-after Rosebank neighborhood! Set on a spacious lot with a large front yard and no sidewalk, this property boasts exceptional curb appeal and room to grow. Step inside to discover a well-designed layout with endless potential for customization, allowing you to create the perfect space that suits your style. The finished basement offers even more possibilities. With a craft room that can be converted into a kitchen and a wet bar in the basement, this home is ready for your personal touch. Enjoy outdoor living with a double deck in the backyard, complete with a shed for extra storage. Proudly maintained by the original owner, this is your chance to make this home your own! Don't miss out. Schedule a showing today! (id:61476)
702 - 1148 Dragonfly Avenue
Pickering, Ontario
Discover your dream home in the heart of Seaton! This stunning end-unit condo townhouse, built in 2020, offers modern living space with three bedrooms and three full bathrooms, perfect for families, professionals, or investors. Nestled in one of the areas most sought-after communities, this home combines contemporary design, convenience, and a prime locationall just minutes from Highways 401, 407, and 412, as well as GO Transit for effortless commuting.Step inside to a bright, open-concept layout with 9-foot ceilings, creating an inviting and spacious atmosphere. The stylish kitchen features a breakfast bar, ample cabinetry, and extra storage, seamlessly flowing into a generous walk-out balconyideal for morning coffee, entertaining, or unwinding after a long day. As an end unit, this home enjoys added privacy and extra natural light, enhancing its airy feel. The primary bedroom includes an ensuite bathroom, and a second ensuite ensures convenience for family or guests. Plus, the oversized garage provides plenty of room for parking and storage.Living in Seaton means top-rated schools, upcoming amenities (including a new Community Center & Library), and scenic hiking trails right at your doorstep. With shops, restaurants, and grocery stores just moments away, everything you need is within reach. Move-in ready and perfectly positioned for future growth, this is your chance to own a modern, low-maintenance home in a thriving community. (id:61476)
405 Fleetwood Drive
Oshawa, Ontario
This well maintained home offers a bright open concept main floor; updated kitchen with large island/breakfast bar; w/o to yard; open to living rm; Great flow for entertaining. 2 pce powder on mn level with side door to the yard. The backyard is fenced; offers a shed and large deck. Upper level has a spacious primary bdrm with large w/in closet and another single closet. You will find the laundry /furnace room off the play room - lots of storage and a separate office space. Updates: 2014 - Driveway/roof shingles; 2017 - Kitchen reno and flooring on mn level; 2019 - Gas furnace; 2021 - Baseboards and flooring on upper level and flooring in bsmt office; 2022 - Staircase to upper level; 2024 Shed shingles and c/air serviced and capacitor replaced ; 2025 - new washing machine - Great location; minutes to all highways, schools, park, rec centre, library, All Box stores, places of worship. (id:61476)
2580 Winter Words Drive
Oshawa, Ontario
Welcome to this bright and modern 3-bedroom, 3-bathroom freehold townhouse in the popular Windfields Farm neighbourhood of North Oshawa! The main floor has a nice open layout with lots of natural light, a spacious living room that walks out to the backyard, and a kitchen with stainless steel appliances. Upstairs, you'll find three good-sized bedrooms, including a large primary with a 5-piece en-suite and walk-in closet. The home has big windows throughout and has been freshly painted, so it's move-in ready. It's in a super convenient location just steps to a brand-new upcoming high school, close to an elementary school, Costco, shopping plaza, Ontario Tech University, Durham College, restaurants, and just minutes to the 407. A great spot for families, students, or anyone looking for a stylish place in a growing community with a comfortable living! (id:61476)
72 Frazer Road
Ajax, Ontario
Welcome to 72 Frazer Road, a beautifully maintained family home located in one of Ajaxs most desirable and family-friendly neighbourhoods! This bright, spacious, and inviting home offers a warm layout perfect for growing families, featuring bright living spaces, 3 generously sized bedrooms, and a fully fenced backyard oasis ideal for children, pets, and outdoor entertaining! Immediately walking through the front door, you are greeted with an immaculate sun-filled entryway featuring wainscoting feature walls. The family and dining rooms are situated perfectly beside one another to allow for families to converse, eat, and laugh together! in addition, this home features a separate basement apartment whcih is great for those seeking rental income to help offset mortgage costs! Surrounded by mature trees and quiet, well-kept streets, this home is just minutes from top-rated schools including Roland Michener Public School, St. Bernadette Catholic School, and Pickering High School. Outdoor enthusiasts will love the proximity to Paradise Park, Westney Heights Park, and the scenic trails of Duffins Creek. Commuters benefit from easy access to Highway 401, Ajax GO Station, and Durham Transit, while shopping and daily conveniences are just a short drive away at Westney Heights Plaza, Durham Centre, and Costco. With its unbeatable combination of space, location, and community charm, 72 Frazer Road is the perfect place for your family to call home :) (id:61476)


