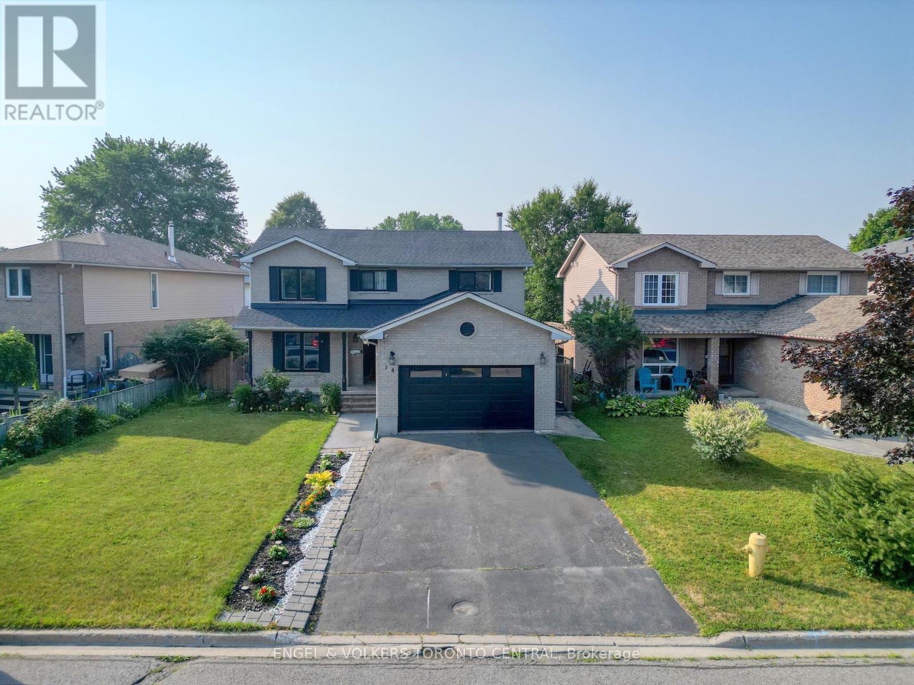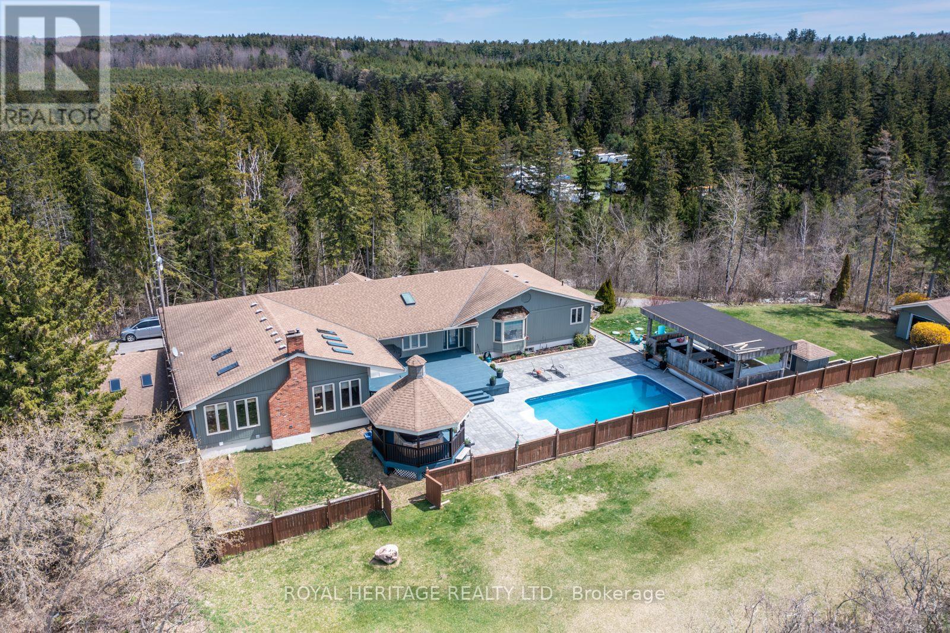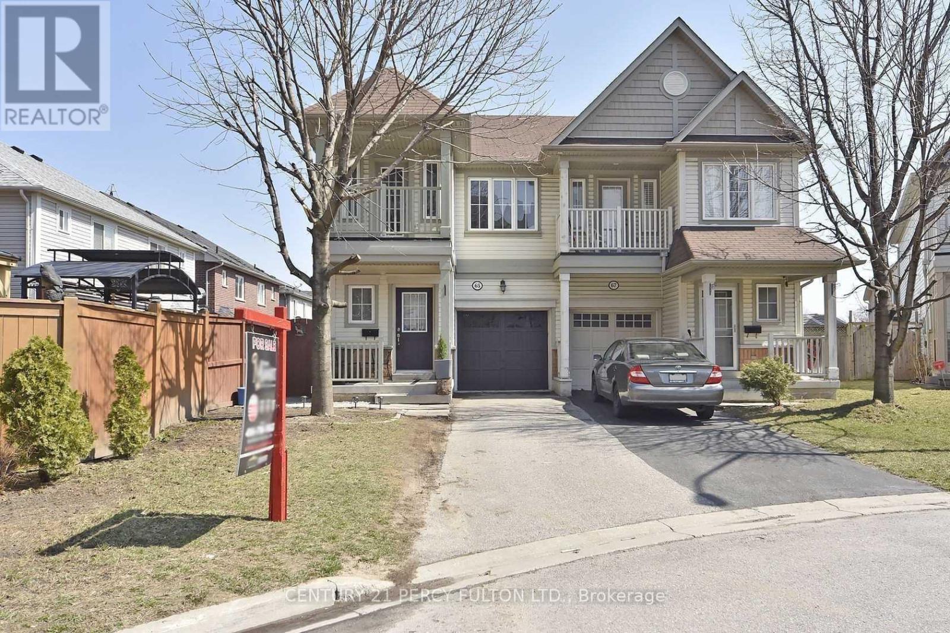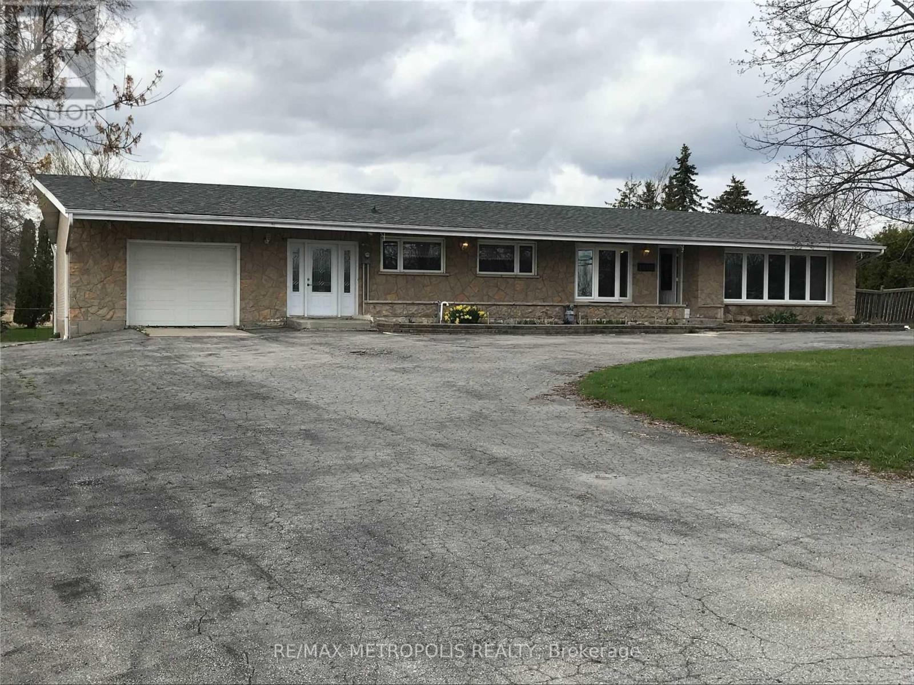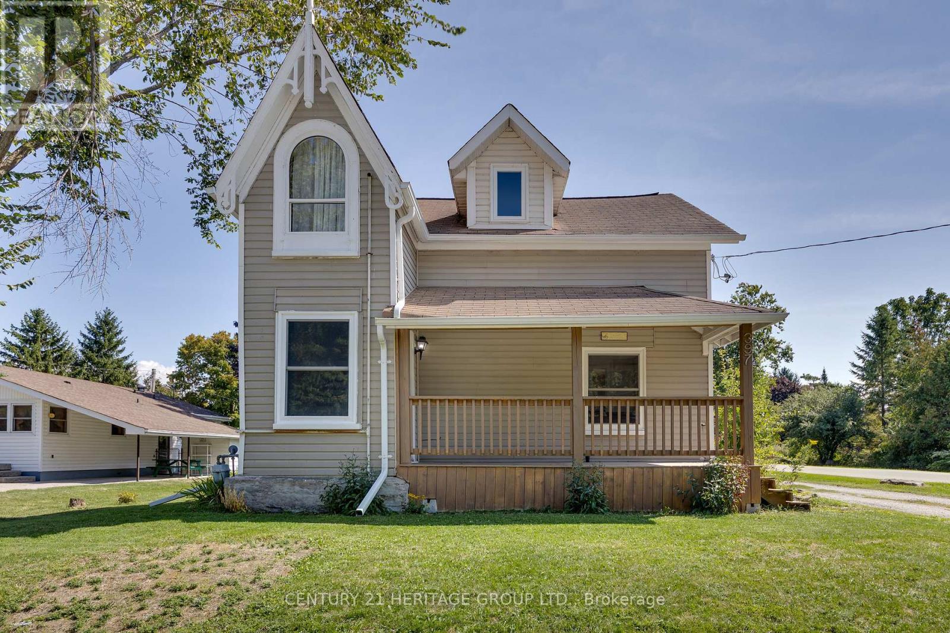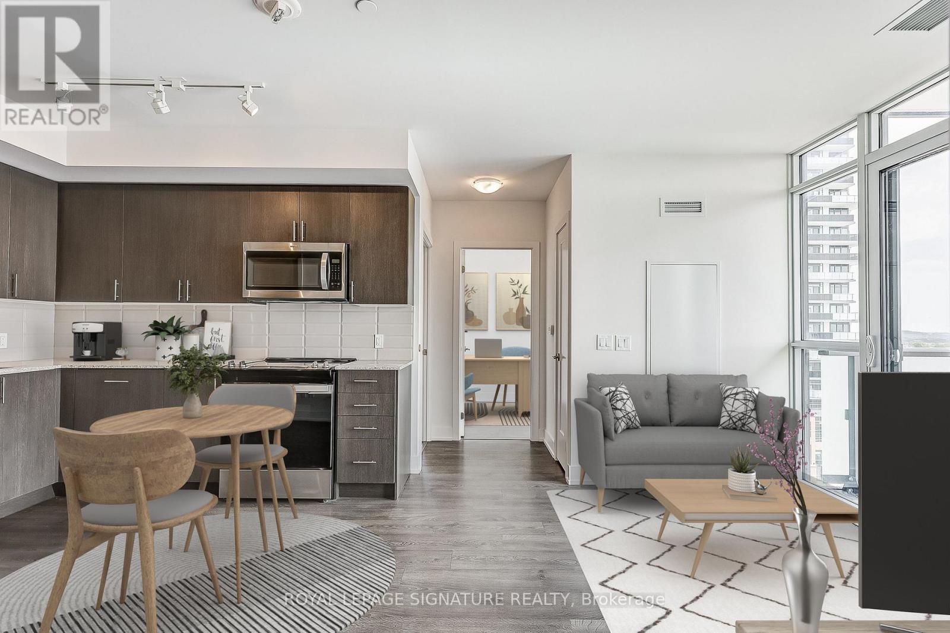14 Soper Creek Drive
Clarington, Ontario
In one of the prettiest, mature neighbourhoods in Bowmanville, this 3 bedroom home is the perfect starter or move-up home for the growing family. And for hot, sticky summers like ours, the refreshing inground pool & hot tub will make your Staycation all the more enjoyable. All carpet has been removed and replaced with quality flooring. The formal living, dining and family rooms lend themselves to hosting large gatherings comfortably, and your family members can carve out their own personal spaces. Overlooking the pool and backyard is the Breakfast Nook, which adds a bit of flair to the open concept kitchen & will become your favourite spot for morning coffee and informal dinners. All bedrooms are well-sized, with the Primary Bedroom featuring a walk-in closet & modern ensuite bath with shower, linen storage and double sinks. The basement has been finished with 3 additional rooms, presently used as Workout Room, Play Room & Rec Room with Dry Bar. Don't forget the double car garage and private drive - room for 6 cars! Why not check out the photos and virtual tour, then plan to visit in person? You won't be disappointed! (id:61476)
10420 Russell Road
Scugog, Ontario
MOTIVATED SELLER! Welcome to your dream home at 10420 Russell Road in beautiful Port Perry an exceptional 3+2 bedroom, 5-bathroom estate home offering over 6,000 square feet of refined living space on a private, tree-lined 1.53-acre lot backing directly onto a golf course. Located 10 minutes from beautiful downtown Port Perry. This rare gem delivers luxurious country living with endless possibilities, from multi-generational living to a potential nanny suite or even commercial use it's zoned for a group home and already features a brand-new second kitchen. Step inside to discover an open-concept layout filled with natural light, perfect for large families or entertaining on a grand scale. Over $250,000 has been invested in premium upgrades, including a chef-inspired kitchen with modern finishes, a spa-like primary ensuite bathroom, and elegant new interlock surrounding the home. Multiple walk-outs lead to expansive balconies and outdoor entertaining areas where you'll enjoy breathtaking views and complete serenity. The massive games room is an entertainers dream, complete with a stylish bar and a full-size snooker table that's yours to keep. Need a workout? Head to the dedicated home gym. Want to unwind? Step into the hot tub, cool off in the pool, or gather with friends around the fire pit. The outdoor setup also includes a covered BBQ hut and a charming gazebo, offering a true backyard oasis. Additional highlights include upper-level laundry, a cozy wood-burning fireplace, a 3-car garage, and parking for up to 20 vehicles perfect for large gatherings or business operations. Whether you're looking to raise a family, invest in a unique income-generating property, or simply enjoy the luxury of space and privacy just minutes from Port Perrys charming downtown, this estate is truly one of a kind. Opportunities like this don't come around often book your private tour today. Please see feature sheet for Reno dates. MOTIVATED SELLER! Bring all offers. (id:61476)
65 Aldonschool Court
Ajax, Ontario
Great Schools, Beautiful & Spacious 4 Bedrooms Tribute Home in Cul De Sac. Great Open Concept, Modern Spacious Kitchen, 9' Ceiling, Walk Out To Balcony From 3rd Bedroom, *Legal Seperate Entrance to Professionally Finished 2 Bedrooms Basement Apt with large window, kitchen, bath, ensuite laundry*$1500 potential rental income *Nice backyard, Great Neighborhood, peaceful and friendly enviroment, School, Park, Bus Stop, Library, Harwood Plaza, Nofrill, Ajax Pikkering Hospital, . (id:61476)
1602 Taunton Road E
Clarington, Ontario
Location, Location, Location, Enjoy The Country Living Only Minutes Away From Oshawa City, Renovated, Beautiful 4+2 Bedrooms Bungalow. Mins To Oshawa's Major Retail Amenities, Hwy 407 Etc. Huge Backyard Of Around 3.97 Acres. Upgrades And Hardwood Flooring On Main Floor, Gas Boiler, Oak Crown Moulding In Lr/Dr & Foyer; Huge 3-Tire Deck. Circular Driveway For More Than 9 Cars Parking. Two Bedrooms Basement With Office, Recreation Room And Separate Entrance. (id:61476)
70 Morland Crescent
Ajax, Ontario
Welcome to this beautiful detached 4-bedroom, 3-bathroom home in the highly desirable Northwest Ajax community. Situated on a quiet street, this property offers a welcoming atmosphere with easy access to schools, parks, places of worship, and everyday amenities. The home features a bright and spacious open-to-above foyer, freshly painted interiors, and pot lights on the main floor that create a warm and modern feel. The main level boasts a large family room with a cozy fireplace, hardwood floors, and a solid oak staircase that adds elegance to the space. With over 2,500 square feet of living area, this home provides plenty of room for family living and entertaining. Upstairs, you will find four generously sized bedrooms, including a primary suite with its own en-suite bath. Outside, a premium pie shape lot with lots of space for outdoor activities. Move-in ready and located in a fabulous neighborhood, this property is a perfect combination of comfort, style, and convenience. (id:61476)
21 Shenandoah Drive
Whitby, Ontario
Welcome to 21 Shenandoah Dr., where family memories and everyday comforts come together in the heart of Williamsburg. Imagine pulling into a quiet street where kids ride their bikes, neighbours wave hello, and everything you need is just minutes away. Step inside and you'll be greeted by the warmth of hardwood floors and elegant stairs, setting the tone for a home that's both stylish and welcoming. The finished basement offers the perfect spot for family movie nights, game days, or even a private office/guest suite with its own bedroom and full bath. When summer arrives, your pie-shaped backyard oasis becomes the ultimate retreat. Picture BBQs on the deck, morning coffee by the pond, and evenings under the shade of mature trees while kids and pets play freely. Life here means being steps away from Thermea Spa Village for relaxation, 24/7 gyms, scenic nature trails, cozy coffee shops, and all the retail essentials. Commuting is effortless with Hwy 412 minutes away, connecting you quickly to the 401 and 407. And for families, peace of mind comes easy with two of Whitby's most highly regarded schools, Williamsburg Public School and St. Luke the Evangelist Catholic School, just around the corner. At 21 Shenandoah, you're not just buying a home; you're choosing a lifestyle filled with comfort, community, and convenience. Property is linked underground. ** This is a linked property.** (id:61476)
15 Iroquois Avenue
Brighton, Ontario
This impeccable and spacious 4+1 bedroom split-level home offers plenty of room for the whole family. Features include: ceramic tiles in the entry and kitchen, hardwood floors, dining room and living room with French doors, functional kitchen overlooking the cosy family room with fireplace and walkout to large deck overlooking a private corner lot surrounded by mature trees, 3 spacious bedrooms upstairs with a 3 piece primary bedroom ensuite, and walk-in closet, additional bedroom at family room level offers privacy for a teen or for use as an office, 4 piece upstairs bathroom, main floor laundry and additional 2 piece bathroom, the lower level offers a rec room, large fifth bedroom with sink, rough-in for a bathroom, workshop, and abundant storage, along with 2 access points to the garage. Outside, enjoy a garden shed plus a two-level shed with electricity, ideal for hobbies or extra storage. Situated in a quiet, family-friendly neighbourhood close to schools (on direct bus route), parks, town amenities, Presquile Provincial Park, and minutes from the 401. This home combines comfort, privacy, and convenience in one desirable package. (id:61476)
917 Chipping Park Boulevard
Cobourg, Ontario
Welcome to 917 Chipping Park Blvd, a home tucked into the heart of one of Cobourg's most sought-after family neighbourhoods. This 4-level back-split offers the space and comfort you've been looking for, with 3+1 bedrooms and 3 baths, making it an ideal fit for families needing space and flexibility. Step inside and you'll find bright, open living spaces designed for everyday life. The layout provides both connection and privacy. Outside, the backyard is perfect for play or summer barbecues. The location is hard to beat, the bus stop is right at your front door, a park just down the street, and you're within walking distance to groceries, coffee, and amenities. Chipping Park Boulevard isn't just a street, it's a true community where daily life feels simple, and new memories are waiting to be made. Opportunities like this don't come up often, make it yours. (id:61476)
10 Philips Road
Whitby, Ontario
Estate-Style Bungaloft in Macedonian Village, Brand New with Tarion Warranty. Welcome to 10 Phillips Road, a custom luxury bungaloft set on a 125' x 278' premium lot in the prestigious and private community of Macedonian Village, Whitby. Surrounded by nature and just a short walk to Heber Down Conservation Area, this Tarion-warrantied residence offers over 4000 sq. ft. of masterfully designed living space with rare architectural detail, premium finishes, and unmatched quality. Step into the 12' foyer and experience a spacious open-concept layout with sweeping sightlines and natural light. The great room stuns with a 17' cathedral ceiling and a gas fireplace, flowing into a chef-inspired kitchen and formal dining area. From the Fisher & Paykel built-in appliance suite to the quartz countertops and full-height quartz backsplash. The main-floor primary suite offers the perfect balance of luxury and function, featuring an 11' tray ceiling with pot lights, an Oversized walk-in dressing room with custom built-ins, a 5-piece spa-like ensuite with a curbless glass shower, double vanity, and upscale finishes. Basement & Expansion Potential: The unfinished walkout basement offers endless opportunities with oversized above-grade windows, two rough-in 3-piece bathrooms, and one rough-in 2-piece bathroom. Rough-ins for central vacuum, security system, and built-in speakers. 10 Philips is more than a home; it's a private retreat that blends architectural grandeur with everyday function, close to trails and a park. Tarion warranty included. Immediate occupancy available. (id:61476)
24 Butler Street W
Brighton, Ontario
Welcome to this inviting bungalow in the heart of Brighton, tucked away on a family-friendly street within walking distance to downtown shops, restaurants, parks, schools and all the conveniences you'll love.The main floor features a bright and comfortable living room, a dining room perfect for family dinners, and a sunny eat-in kitchen where you can enjoy your morning coffee. Two bedrooms, a full bathroom and a laundry room on the main level make day-to-day living easy and practical, with front ramp for added accessibility. Downstairs, you'll find even more space to enjoy. Retreat to a spacious recreation room with a cozy wood-burning fireplace. A third bedroom and bathroom for guests or your growing family, plus a large utility room and workshop for hobbies, storage, or projects complete the lower level.The attached 2-car garage and circular driveway add everyday convenience - lots of space for friends, family and all of the toys you can store. The large backyard, with a deck and lined with mature trees, gives you a private space to relax, garden, or entertain. Whether you're just starting out or looking to downsize to something more manageable, this home offers comfort, charm, and a wonderful community feel. (id:61476)
397 Mara Road
Brock, Ontario
This charming century home blends timeless character with todays modern conveniences. A covered front porch invites you inside, while a side entrance with its own covered deck seamlessly wraps around to a spacious back deck, perfect for outdoor living. The eat-in kitchen features stainless steel appliances, ample cabinetry, generous counter space and a moveable island - ideal for casual meals. A formal dining room offers the perfect setting for hosting family and friends, while the inviting family room is a cozy spot to relax. Just off the kitchen, the versatile den -complete with walkouts to the side porch and backyard deck -makes a great home office, hobby space or mudroom. A convenient three piece bathroom and main-floor laundry complete the ground level. A vintage staircase leads to the second floor, where you will find three sun filled bedrooms with large windows, vaulted ceilings, and laminate flooring, along with a four piece bathroom. The basement provides excellent storage space. Step outside to enjoy summer evenings in the backyard, complete with a fenced area for children or pets, plus a fire pit for memorable nights under the stars. Perfectly located close to Lake Simcoe beaches, parks, schools and amenities, this home offers the best of small-town living. Beaverton is a year-round destination known for water sports, hiking, and ice fishing in the winter, offering a mix of historic charm, local attractions like the Old Stone Church and Sunflower Farms, and vibrant community events throughout the year. (id:61476)
716 - 2550 Simcoe Street N
Oshawa, Ontario
Welcome to North Oshawa's Crown Jewel Condo - U.C. Tower. The Perfect Canvas For A Masterpiece.This Tribute Built 3 Bedroom + 2 Bathroom, 877 square foot Unit Comes Equipped with Modern finishes including quartz counters, tile backsplash, stainless steel appliances, custom cabinetry, premium wide plank laminate flooring, 12x24 porcelain bathroom floor and shower tiles, smooth ceilings and 2 massive balconies! The spacious and functional layout has floor to ceiling windows which allows for the sunlight to drench the unit all day long. Enjoy unobstructed south east views that You have to see to believe! The primary bedroom is large enough to fit a king bed, has a 3 piece ensuite, large closet and walks out to its very own balcony! The 2 additional bedrooms are actual full size bedrooms but can also be used as anursey or home office. perfect for a family, students or as an investment opportunity...The options are endless! The unit comes with 1 parking and 1 locker. You will never find yourself looking for something to do in the building's 21,000 sq ft of 5 star amenity space including 24 hour concierge, a fully equipped fitness facility with cardio and weight room & yoga studio.Expansive outdoor terrace with BBQ, lounge and dining areas. Business and study lounge. Games and theatre room. The high demand location can't beat and is just steps to the University of Ontario Institute of Technology and Durham College, minutes to Hwy 407, 412, 401 and RioCan Shopping Centre, Parks and all of the retail shops and restaurants at your fingertips. If you want a spacious, functional unit with everything right at your doorstep and at an unbelievable price, then you found exactly what you're looking for. (id:61476)


