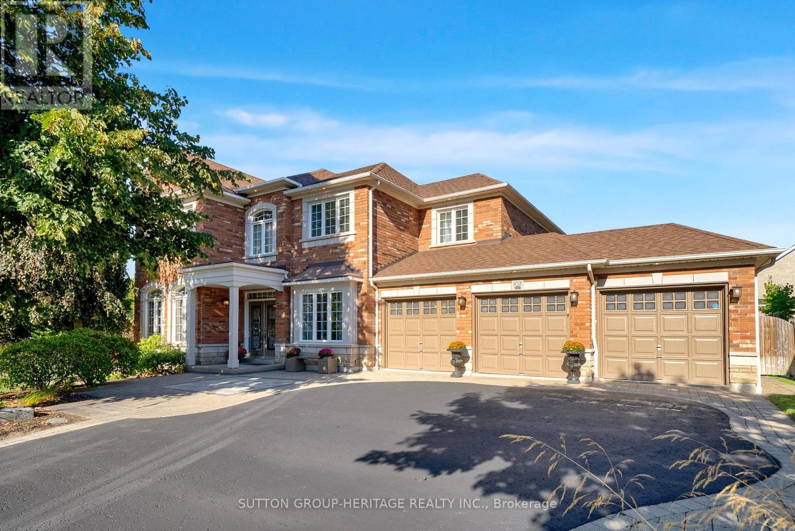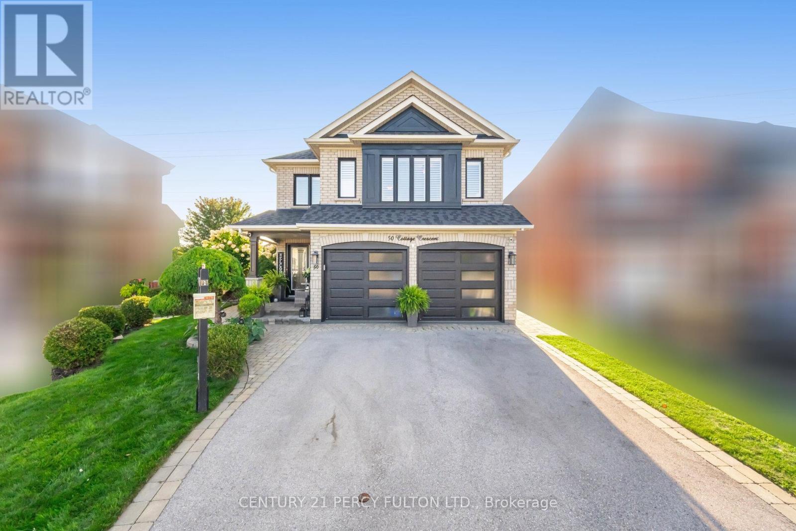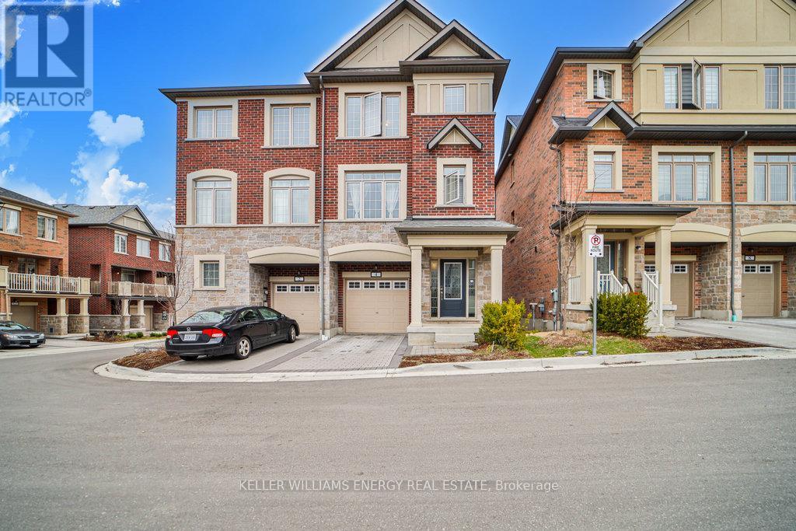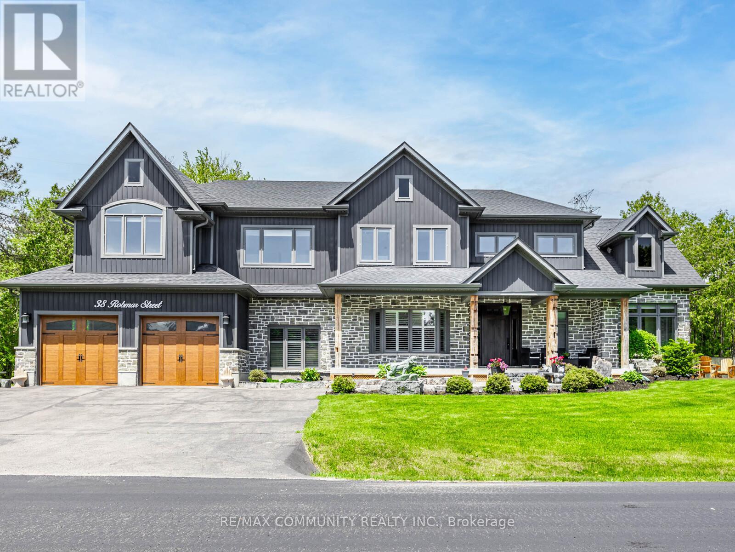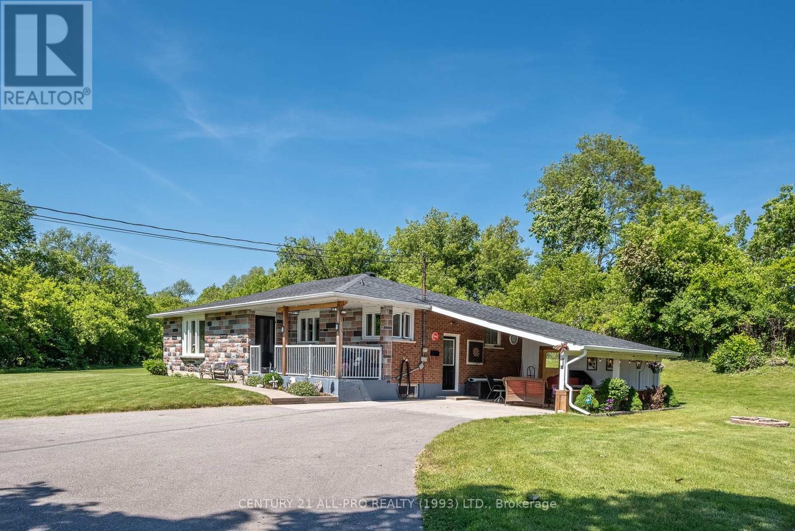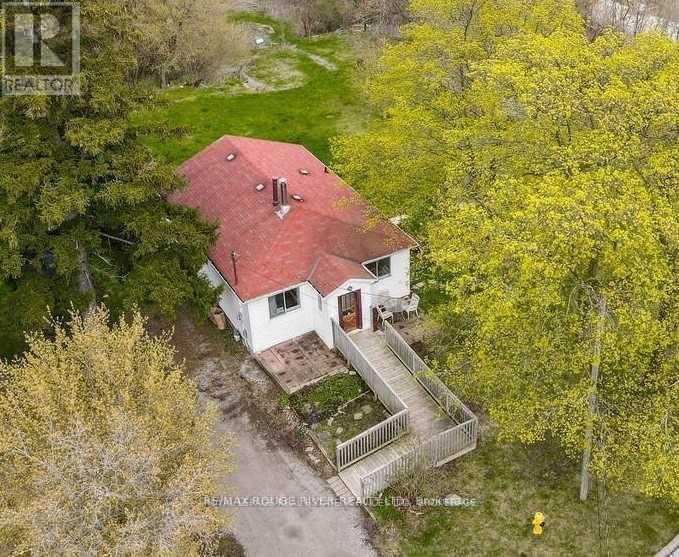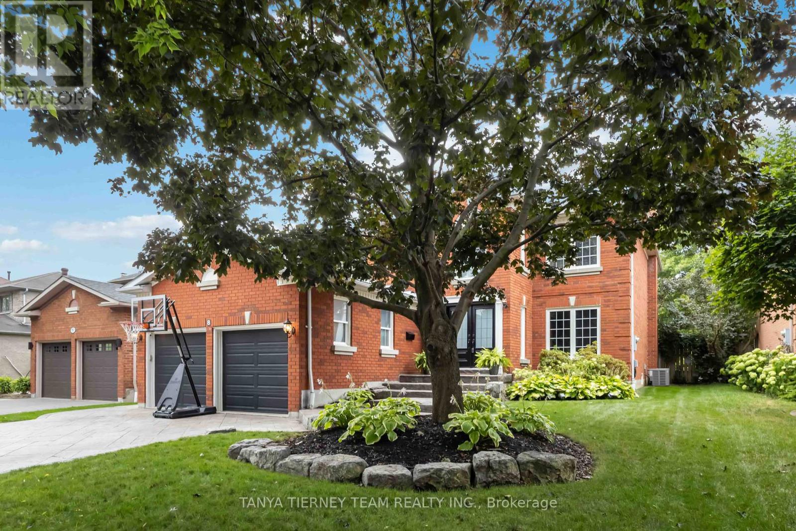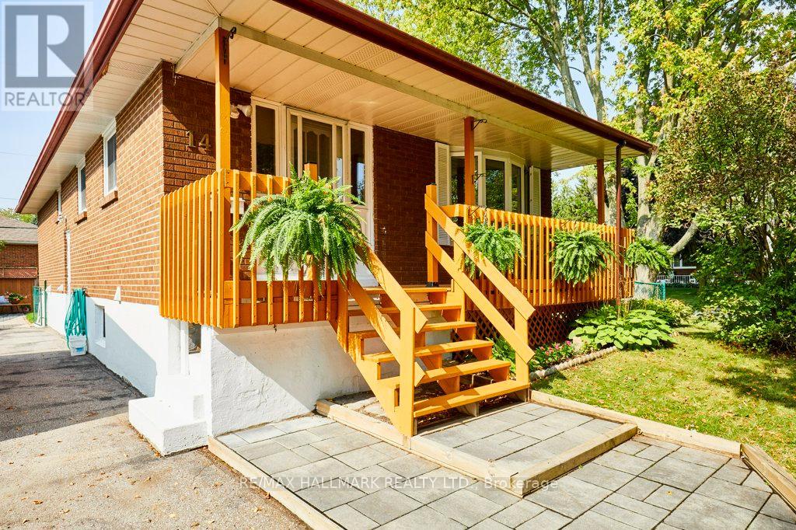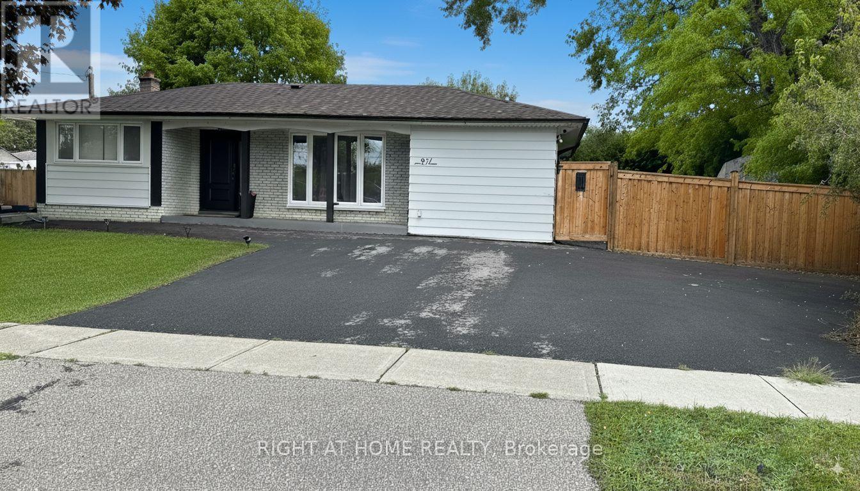102 Kennett Drive
Whitby, Ontario
Location! Location! Luxurious 3000 Sq Ft Custom Built 4 Bedroom Home Located At The End Of A Family Safe Quiet Court In "Queen's Common" Neighbourhood With Triple Car Garage. This Brick And Stone Home Sits On A Premium 85 Ft x 101 Ft Lot Professionally Landscaped With Stone Walkways, Patio's And Heated In-Ground Salt Water Pool. Your Welcomed With A Covered Front Porch Double Door Entry To Large Foyer With Elevator, Accessible To All Levels. This Layout Is Both Grand And Functional, With A Main Floor Office, Formal Living And Dining Room. Gorgeous Eat-In Kitchen Features 9 Ft Ceilings, Granite Counter-Tops, Breakfast Bar Island, Walk-In Pantry And Walkout To Deck With Gazebo Overlooking Backyard And Pool. Open To Family Room With Gas Fireplace And Hardwood Floor Perfect For Family Gatherings. Gorgeous Master Bedroom With His/Hers Closets, 5Pc Spa Ensuite. 2nd Bedroom Has Washroom With Roll-In Shower. 3rd And 4th Bedrooms Are Spacious With 4Pc Ensuite. Basement Is Professionally Finished Allowing For More Than 4200 Sq Ft Of Living Space. Handicap Accessible Home, Garage Has Wheelchair Ramp, Wheelchair Lift From Backyard Deck To Pool Area. Extra Wide Doorways And Garden Gates. 9 Ft Ceilings On Main Floor, Hardwood Floors Throughout, Oak Staircases, Natural Stone Counter-Tops In Kitchen And All Bathrooms. Professionally Finished Basement. East Facing Backyard For Sunrise, West Facing Front Yard For Sunsets. This Exceptional Custom Built Home Blends Luxury With Privacy. Roof(2016), Pool Liner(2019), Gas Furnace(2018), A/C Unit(2018), Deck And Storage(2023), Windows And Doors Caulked(2021), Gazebo(2023), 200 Amp Service, R/I Generator Backup, Alarm System, Large Fully Fenced Backyard, 7 Zone Irrigation Sprinkler System, Triple Car Garage, 6 Car Parking, Easy Access Hwy 401/412/407, Public Transit, Walking Distance To Shopping, Top Schools, Several Parks And Lynde Creek. This Home Is A Pleasure To Show! (id:61476)
446 - 15 Filly Path
Oshawa, Ontario
This beautifully maintained spacious end-unit townhome is nestled in a prime location, offering the perfect blend of comfort, style, and convenience. Step inside to discover a bright open - concept layout featuring modern finishes throughout. Enjoy the cozy and inviting living area, perfect for relaxing or hosting guests. The home also features a private backyard and balcony, great for morning coffee or summer barbecues. The ground level offers direct access to the yard and garage, adding convenience to your lifestyle. This is the perfect family home-nothing to do but move in! Close to Hwy 407, Durham college, Transit, Amenities, Rich local area with Shopping, restaurants, Costco, banks, schools and etc. (id:61476)
50 Cottage Crescent
Whitby, Ontario
Welcome to this Stunning 4+1 Bedroom 4 Bath Detached Home on a Spacious Pie Shaped Lot in highly coveted Rolling Acres in Whitby * 77 Ft Wide Rear * Updated Gourmet Kitchen with Quartz Counters * California Shutters * Beautiful Oak Stairs with Stylish Wrought Iron Spindles * Luxury Vinyl Plank Flooring * Private Side Entrance from Garage to 1 Bedroom Basement Apartment - Great Income Potential * Heated Garage * Interlock Front Back & Side * Composite Deck * Custom Built Gazebo * Recent Updates Include :Furnace, Central Air & Convenient Inground Sprinklers ('23) * Interior & Exterior Pot Lights * Roof, Enhanced Attic Insulation & Garage Doors ('20) * Close to Darren Splash Park, Schools, Grocery Stores, Restaurants, Hwy 401 and 407. (id:61476)
4 Healthcote Lane
Ajax, Ontario
Welcome Home to 4 Healthcote Lane! This Newly-Built, 3+1 Bedroom, 4 Bathroom Semi-Detached Home has Everything You Need and More! Situated in the Established and Sought-After Neighborhood of Central Ajax, This Home is Perfect for Growing Families, Multi-Generational Families, or Savvy Investors. This Home was only built in 2022 and has approx. $20K in Builder Upgrades, Including an Upgraded Open-Concept Kitchen with Granite Counters, Premium Cupboards and a Stylish Backsplash. The Large Island that leads to the dining area makes this space Awesome For Entertaining. The Kitchen and Dining Area Walk Out to a Good-Sized Deck that Overlooks Your Exclusive Backyard. Relaxing with the Family is a Pleasure in this Over-Sized Great Room with High Ceilings. On the Upper Level You'll Enjoy Your Spacious and Sun-filled Primary Bedroom With a Luxurious Ensuite and a Large Closet. There are Also Two Additional Large Bedrooms with Spacious Closets, a 3 Piece Bathroom and an Upper-Level Laundry for Your Comfort and Convenience. The Two-Level In-Law Suite Was Not an After-Thought in this Home. As One of the Upgrades, the Basement was Professionally Designed and Finished by the Builder. The Upper Level of this In-Law/Rental Suite Features a Separate Walk-out Family Room Area With a Second Kitchen Area. From There, You Walk Down to the Lower Level Which Boasts a Large Bedroom With a 3 Piece Ensuite Bathroom. Currently Generating $5,400 In Rental Income, This Incredibly Versatile Home Provides Endless Possibilities and is a Must-See! Your Children Will Get a Great Education With the Excellent Schools in the Area Like Terry Fox P.S. and J. Clarke Richardson Collegiate. Long Walks or Play With the Family or Pets Will Be Easy as 4 Parks, 4 Basketball Courts, 4 Sports Fields, 3 Sports Courts and 1 Ball Diamond are Within a 20min Walk. Public Transit is at Your Doorstep With the Nearest Stop only a 5min walk away. Enjoy Shops, Supermarkets, Go Station, Hwy 401, Trails and So Much More! (id:61476)
44 Bluffs Road
Clarington, Ontario
Welcome to 44 Bluffs Road, a coastal-chic bungalow nestled in the exclusive adult lifestyle community of Wilmot Creek, just steps from Lake Ontario! This lovingly updated 2-bedroom, 1-bathroom gem is packed with charm and modern comforts. Step inside to a bright, beach-inspired interior featuring laminate plank flooring, a cozy gas fireplace, and an airy sunken family room that walks out to your private back deck, perfect for morning coffee or a glass of wine at sunset. The stylish kitchen features a farmhouse sink, stainless steel appliances, subway tile backsplash, and a custom pantry door, while the renovated 4-piece bath (2018) offers a double vanity and tiled tub surround. The spacious primary suite includes a walk-in closet with built-ins and a laundry area for ultimate convenience. Outside, enjoy beautifully landscaped gardens, front & back decks, a flagstone patio, a golf practice equipment area, and two storage sheds. Life at Wilmot Creek means more than just home; it's a resort-style lifestyle! Residents enjoy access to a private 9-hole golf course, heated indoor & outdoor pools, tennis & pickleball courts, scenic lakefront trails, multiple clubhouses, and even a woodworking shop! Bonus: this home comes with a golf cart to explore it all with ease. Whether you're looking to downsize, retire, or simply embrace carefree living by the lake! 44 Bluffs Road is the total package. (id:61476)
38 Robmar Street E
Whitby, Ontario
Absolutely Stunning 5+2 Bedroom Custom Executive Home in Sought-After Brooklin! This one-of-a-kind estate showcases luxury living with high-end finishes and exceptional attention to detail throughout. Featuring a grand entrance, formal dining room, and a custom gourmet eat-in kitchen with top-of-the-line appliances. The show-stopping great room offers soaring 16-ft ceilings and a designer shiplap fireplace wall. Includes a main floor in-law suite with heated flooring and a separate main floor office, ideal for multi-generational living or working from home. The primary retreat is a true escape, featuring a spa-inspired ensuite with heated floors, private balcony, and large walk-in closet. The fully finished basement offers 2 additional bedrooms, a full kitchen, and a separate entrance perfect for extended family or income potential. Too many upgrades and inclusions to list please see attached schedules for full details. A rare opportunity in one of Brooklin's most desirable neighborhoods! (id:61476)
670 William Street
Cobourg, Ontario
Multi-Family Bungalow on 2.11 Acres of Creek, Forest, manicured lawns surrounding + Workshop. Property zoned as Development, Residential, EC & GM. Beautiful sparkling creek with trout/salmon runs along the perimeter. Privacy trees surround. EC over land. Well-maintained & updated Residential Bungalow w/ Lower Level guest unit. A large Picture window bring in views over the grounds to forest & creek. Large Carport over concrete slab works as a great outdoor covered relaxation space. Residence set back from road enjoying privacy. Workshop further from house is a perfect space for Artisans or self-employment use. Acquire this parcel to develop into your vision. A property with possibilities! A small portion of land is zoned Commercial & GM/Industrial. This is an ideal property for owner-occupiers seeking flexibility & long-term value. Could also appeal to Investors, Developers who may wish to work towards development along with planning department/conservation authority to purpose this for highest & best use. Impressive in-town property in convenient location. Perfectly positioned for a variety of uses, this expansive parcel has potential for creative investors. Boutique hotel? Office? Apartment? Townhomes? Industrial area onsite could possibly work for a small-scale manufacturing, warehouse, or logistics use. Commercial: Offices, retail, service-based business. Residential: Apartments, Townhomes, or Live/Work Loft. Mixed-Use: Combine all three to maximize return on investment! 163 feet of Frontage. High visibility location for workshop & privacy over the rest of the land due to surrounding forest. Easy access to highways & public transportation. City water, sewer, power, high-speed internet. Flat, useable Land. Growing Market: Situated in a rapidly expanding town with new housing developments, commercial growth. Investment-Ready: Could work for a mixed-use development, live/work space, multi-family housing. Buyer to investigate all intended uses. EC over land. (id:61476)
29 Melody Drive
Whitby, Ontario
Welcome To This Beautifully Maintained, Move-In Ready Home That Truly Showcases Pride Of Ownership. Located In The Desirable Community Of Brooklin, This Property Offers Modern Updates, Timeless Finishes, And An Inviting Atmosphere From Top To Bottom. The Main Floor Is Filled W/ Natural Light & Feat. A Spacious Dining Room W/Soaring 12 Foot Ceilings & Large Windows, A Powder Room, Access To The Garage, And A Cozy Living Room W/ Gas Fireplace. Overlooking The Living Area Is The Custom, Chef-Inspired Kitchen (2023) Feat. A Large Island, Quartz Countertops, Under-Cabinet Lighting, Backsplash, And An Abundance Of Cabinetry W/ Custom Drawers And Fittings. From The Kitchen, Step Out To The Deck & Enjoy The Fully Fenced Backyard, Perfect For Entertaining. Upstairs, You'll Find Three Generously Sized Bedrooms, Including The Primary Suite With W/I Closet And A Beautifully Renovated Ensuite W/ Custom Barn Door And Featuring A Walk-In Glass Shower And Separate Soaker Tub. A Renovated Main 4-Piece Bathroom Completes The Second Level, Offering Both Style And Functionality. The Basement Is Partially Finished And Includes A Versatile Rec Room Area, Ideal For A Home Gym, Media Room, Play Space Or Room To Relax Or Entertain. The Backyard Is A True Outdoor Retreat, Featuring A Two-Tier Deck, A Charming Metal Top Gazebo, A Relaxing Hot Tub, And Two Sheds, One Equipped With Electrical, Set Within A Private, Fully Fenced Yard Surrounded By Mature Trees. This Exceptional Home Combines Comfort, Quality, And Curb Appeal In One Of Brooklin's Most Sought-After Neighbourhoods. Don't Miss The Opportunity To Make This Stunning Property Your Forever Home. EXTRAS: Basement Windows & Flooring (2020), A/C Replaced (2021), Bathroom & Kitchen Renovations (2023). S/S Fridge, S/S Gas Range, S/S Dishwasher, Microwave, S/S Hood Vent (2023). Gazebo (2023), Lighting (2023), Main & Second Floor Painted (2023), Foyer Vinyl (2025). *PLEASE SEE ATTACHED FEATURE SHEET FOR FULL LIST OF UPGRADES W/ DATES. (id:61476)
1725 Spruce Hill Road
Pickering, Ontario
An Exceptional Opportunity Awaits Custom Home Builders And Visionary Investors Alike** Discover The Rare Chance To Create A Bespoke Luxury Estate Or Investment Property In The Highly Coveted Fairport/Spruce Hill Community A Neighborhood Where Newly Built Custom Residences Have Commanded Prices In Excess Of Four Million Dollars. This One-Of-A-Kind Property Boasts An Extra-Large Irregular Lot Measuring 128' X 353', Perfectly Positioned At The End Of A Private, Tree-Lined Cul-De-Sac. Western Exposure Floods The Grounds With Natural Light, While The Homes Backdrop Of A Serene, Protected Ravine Provides An Unmatched Setting Of Tranquility And Prestige. The Property Further Benefits From Approval For An Additional Laneway Dwelling Unit At The Rear, Offering Tremendous Flexibility For Multi-Generational Living Or Upscale Income Potential. A Recently Completed Survey Is Included, Streamlining The Path Toward Redevelopment. For Those Wishing To Hold Or Generate Income In The Interim, The Existing Residence Features Rental Possibilities, Including A Walk-Out Basement With A Full In-Law Suite Currently Used As Storage, Yet Easily Converted Back To A Separate Apartment With Some Finishing Touches. This Offering Includes Two Parcels Of Land: Parcel 1725 Measuring 60' X 197', Where The Current Residence Sits, And Parcel 1725A Measuring 68' X 353', Expanding The Canvas For Your Dream Build. A Truly Remarkable Opportunity In One Of Durhams Most Prestigious And Established Enclaves. (id:61476)
8 Gowan Drive
Whitby, Ontario
Executive 4+1 bedroom, 5 bath family home with finished basement & nestled on a premium 50x132 ft lot in Queens Common! Lifted from the pages of a magazine from the lush manicured gardens & stamped concrete entry that leads you through to the inviting foyer with soaring cathedral ceilings & palladium window. Upgraded throughout featuring extensive hardwood floors including staircase with wrought iron spindles, pot lighting, formal living room with french door entry, custom main floor plan with open concept dining room & great room with walk-out & beautiful wood-burning fireplace creating a warm and cozy atmosphere for family gatherings or quiet evenings. Gourmet kitchen boasting granite counters, breakfast bar, backsplash, wine fridge & stainless steel appliances including gas stove. Break fast area with 2nd walk-out to the backyard with gorgeous stamped concrete patio, gazebo, perennial gardens & mature trees for privacy. Convenient main level office & laundry room with separate side entry. Upstairs you will find 4 generous bedrooms, the primary retreat with walk-in closet & spa like 6pc ensuite with glass rainfall shower, double quartz vanity, bidet & relaxing stand alone soaker tub! Room to grow in the fully finished basement complete with 5th bedroom with 4pc ensuite, additional 2pc bath in the rec room, amazing theatre room & ample storage space. Situated steps to parks, transits, schools & easy hwy 412/407/401 access for commuters. This home is finished top to bottom in stunning neutral decor & truly exemplifies pride of ownership throughout! (id:61476)
145 Clements Road E
Ajax, Ontario
Welcome to 145 Clements Rd, a well-kept 3+1 bedroom all-brick bungalow in sought-after south Ajax. Set on a large, mature lot, this home features a functional floor plan with hardwood floors and plenty of natural light. The separate side entrance offers flexibility for an in-law suite, and the finished lower level includes an additional bedroom, living space, and ample storage. A private backyard offers a serene space to relax or entertain, surrounded by mature trees. With parking for up to 4 vehicles, this property combines convenience and comfort. Ideally located close to schools, parks, shopping, transit, and just minutes from the Ajax waterfront, this is an excellent opportunity to make a move into one of Ajax's most desirable neighbourhoods. (id:61476)
927 Annes Street
Whitby, Ontario
Spectacular Upgrades on this Private Spacious Bungalow. Large 75ft Lot Nestled at end of the Street with Views of the Park. Lots of Options with a Sep. Entrance to a Potential Rentable In Law Suite in the Basement. Plenty of Parking. Close to the GO and mins from the 401 and Whitby Entertainment Centrum. Bsmt includes 2 Bedrooms, 3-pc Bath, Kitchen and Rec Room. Recent Upgrades: Roof (2018), Windows (2020), New Kitchen (2023), New Floors (2023), New Bathroom (2022), Appliances (2020), Stairs Carpet (2025), 2nd Kitchen Floor (2025), Professionally Painted(2025) and more. Beautiful and Spacious Backyard with Mature Trees Enclosing it. Don't Miss Out On This One! (id:61476)


