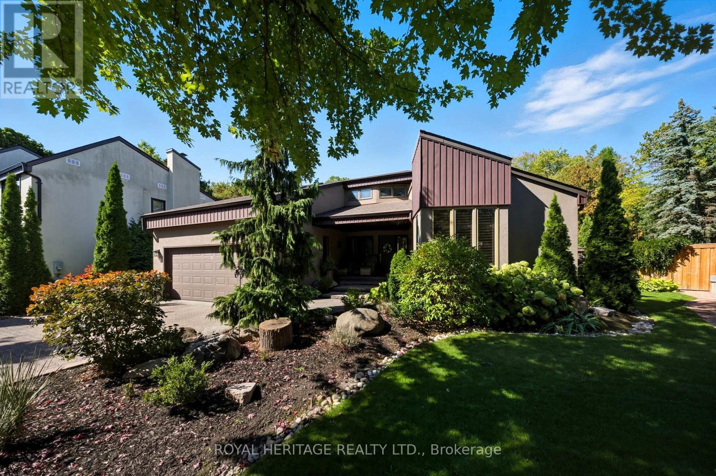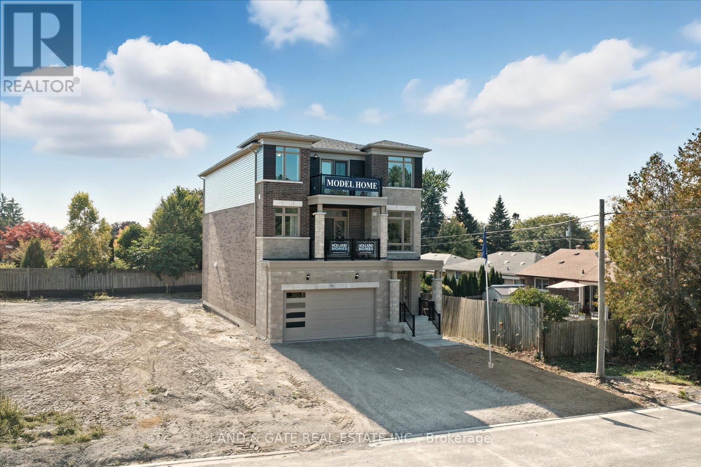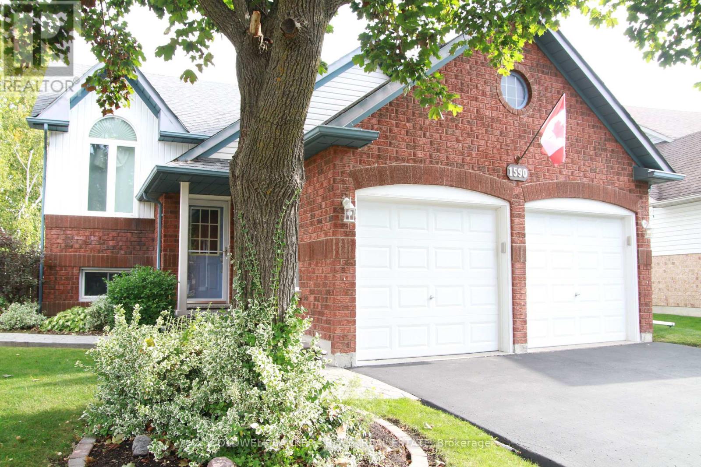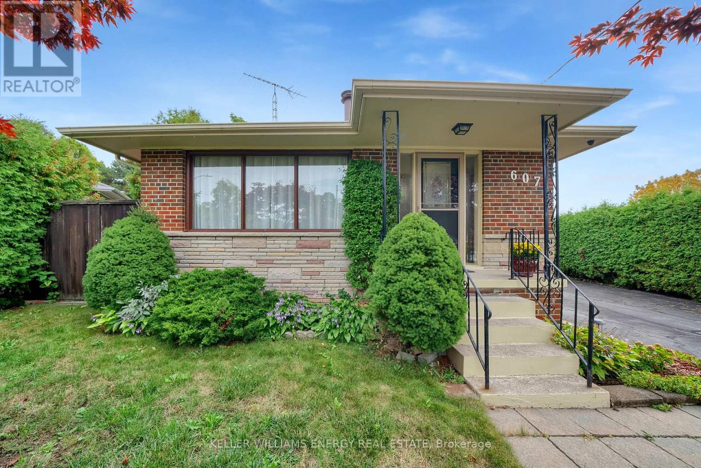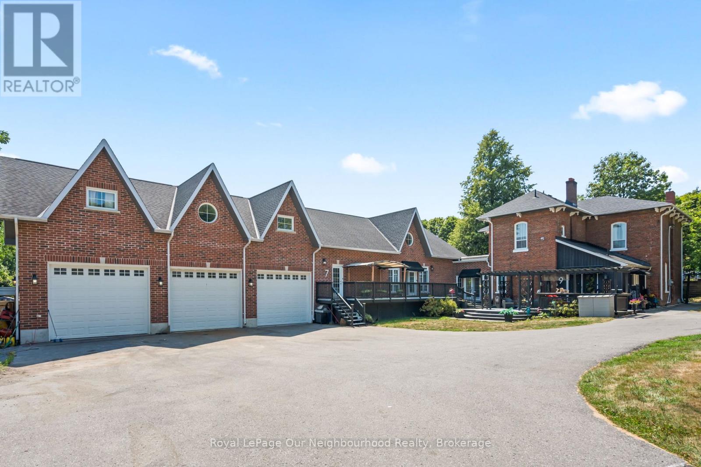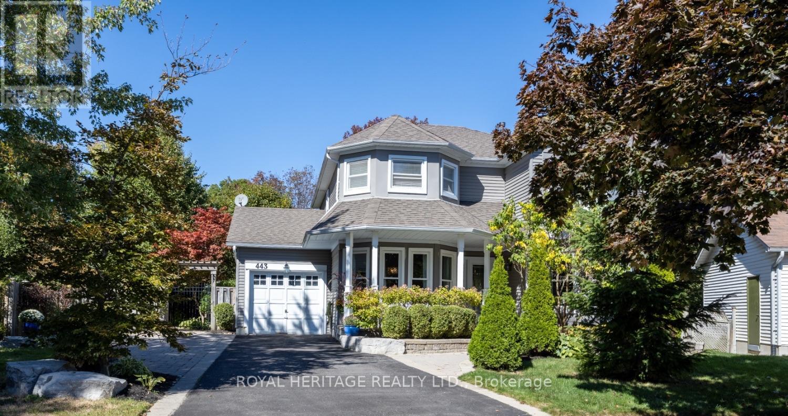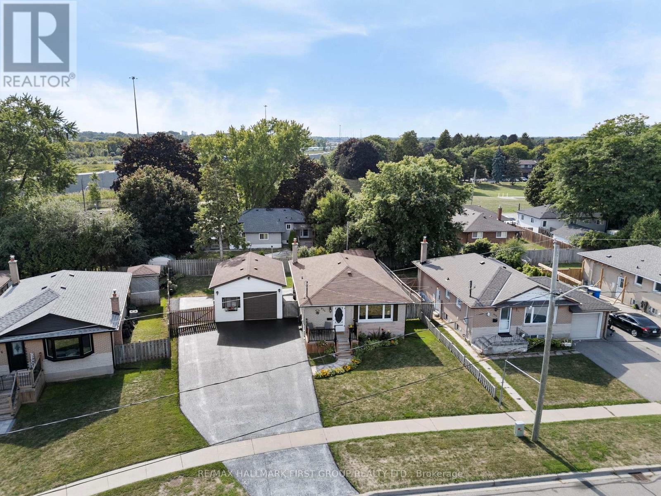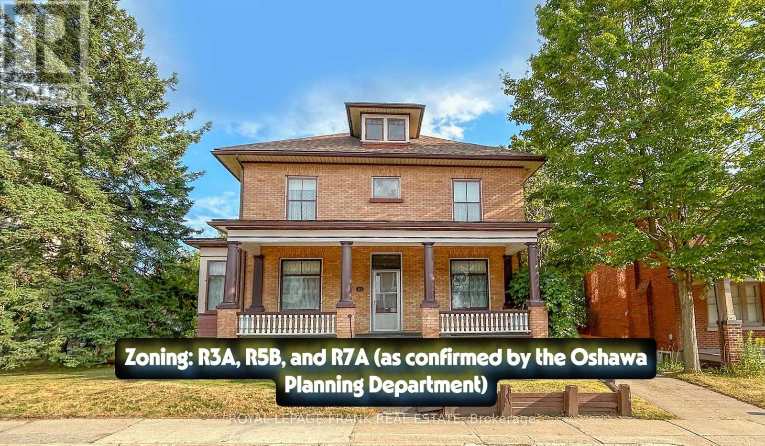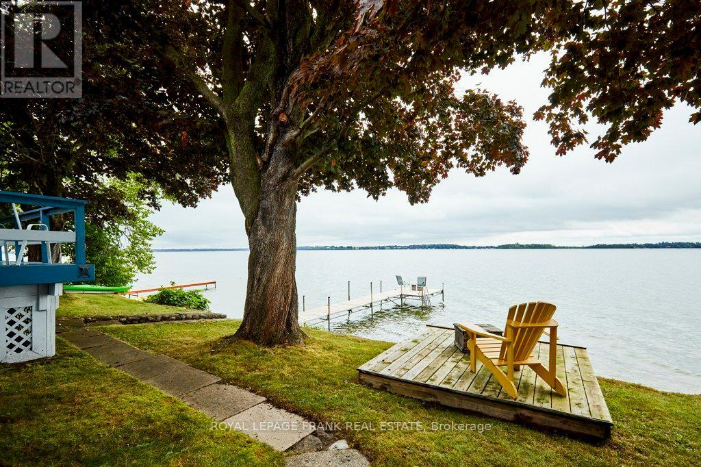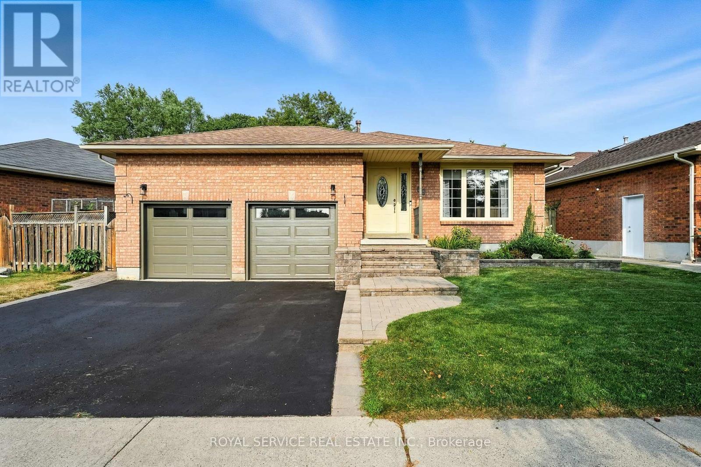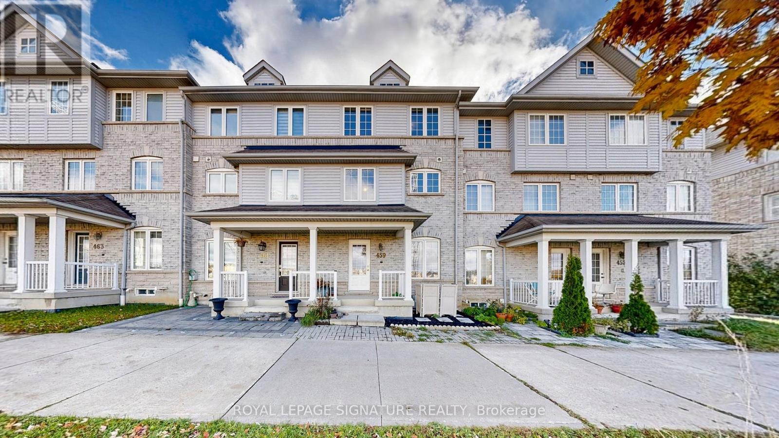1014 Tiffany Circle
Oshawa, Ontario
Where Chalet Charm Meets Modern Luxury City Living, Resort Lifestyle This unique executive home is tucked away in the heart of Oshawa, offering a rare blend of privacy and convenience. Inside, soaring ceilings, rich finishes, and thoughtful design create a warm and inviting atmosphere. Most rooms on the main floor feature high end 1-year-old Ash hardwood floors, complementing a chefs kitchen with two expansive granite islands perfect for entertaining. The main-floor primary suite boasts a luxurious 5-piece ensuite and walk-in closet, while upstairs you'll find three spacious bedrooms filled with natural light. The finished lower level adds exceptional living space with a cozy family room with gas fireplace, large guest room with semi-ensuite, a dedicated gym and a spacious office ideal for gatherings, work, or extended stays. Floor-to-ceiling windows flood the home with natural light and provide breathtaking views of the resort-like backyard retreat w/ a heated in-ground pool, hot tub, and generous lounge areas, creating the ultimate private getaway right at home. This custom luxury residence is more than a home its a lifestyle. All of this is set in a premium location just 5 minutes from HWY 407, 401 and only a short drive to the shores of Lake Ontario. For those who travel, the Oshawa Executive Airport is also nearby, offering convenient access for private planes, charters, and corporate flights. Don't miss this rare opportunity to own a true executive retreat. (id:61476)
965 Queensdale Avenue
Oshawa, Ontario
Welcome to 965 Queensdale Ave, a stunning detached 3-storey home by Holland Homes that combines elegance & comfort. This beautifully designed residence offers ample space for the entire family, with luxurious features & modern amenities throughout. Upon entering, you'll be greeted by a spacious formal dining room & inviting great room featuring a gas fireplace & a large picture window that floods the space with natural light. The kitchen is a chef's dream, equipped with a walk-in pantry & sleek quartz countertops, perfect for preparing meals & entertaining guests. Adjacent to the kitchen is a cozy breakfast area with a walkout to a beautiful deck. The 2nd floor is where you'll find the first primary bedroom, complete with a luxurious 5-pc ensuite. Every bedroom boasts its own walk-in closet, providing plenty of storage space. Convenience is key, with a dedicated laundry room on this level, making chores a breeze. The 2nd floor also features a spacious family room for relaxation & a home office that provides a quiet space for work or study. One of the highlights of this level is the 3rd bedroom, which includes a 3-pc ensuite & a private balcony. Ascending to the 3rd floor, you'll discover the 2nd primary bedroom, offering a 4-pc ensuite for ultimate privacy & comfort. Bedrooms 4 & 5 are also located on this level, each with access to a shared balcony, perfect for taking in the views & enjoying a breath of fresh air. While the home is already brimming with appeal, the unfinished basement offers a blank canvas for you to customize to your liking, whether you envision a home gym, media room, or additional storage space. Experience elevated living at 965 Queensdale Ave! **EXTRAS** Sod front & back, paved driveways upon final grading Full Tarion Warranty. (Taxes have not yet been assessed. SqFt & Room Measurements As Per Builders Floorplans) (id:61476)
1590 Edenwood Court
Oshawa, Ontario
Beautiful raised bungalow with walk-out basement in North Oshawa! Well maintained 3-bed, 3-bath detached home on a quiet court in the desirable Samac neighbourhood. Open concept main floor features new laminate floors, kitchen with walk-out to new deck. Large windows let light flood the home, highlighting the fresh paint throughout. Three spacious main floor bedrooms, the master includes an ensuite and walk-in closet. Finished basement has w walk-out to backyard and 2 piece bath. A meticulously crafted stamped concrete walkway guides you under a mature Maple tree on your way to a spacious pie shaped backyard that widens beautifully at the rear, offering both privacy and room to relax or entertain. The unique shape creates an expansive feel, while the open layout makes the yard ideal for outdoor dining, summer barbecues, or simply unwinding in the sun. Double garage, private driveway and fenced yard. Close to schools, parks, shopping, transit and Hwy 407. (id:61476)
15102 Old Simcoe Road
Scugog, Ontario
Nestled quaintly on a shaded, tastefully landscaped in-town lot, this home provides super curb appeal as you will note emerging from the large driveway and meander your way on the interlock walkway to the front door. This little oasis screams all of the benefits of entertaining at home - there isnt anything that has been overlooked in this solid, upgraded brick bungalow - quality craftsmanship is evident! Too many upgrades to list-a list is attached to the REALM Broker Listing.Open concept main floor layout provides a comfortable entertaining space.Meticulously maintained and boasting an excellent quality kitchen with quartz countertop, heated floor and undermount sink. Centre Island with b/in dishwasher and built in pantry tucked away for maximum cupboard storage. From the dining area, walkout to the 2 tiered TREX composite deck and heated pool (12x24ft/4ft east/5 ft west. Get in your exercise or relax on the private adjacent deck seating area - your choice! The finished basement offers a separate entrance, kitchen, rec room, office, exercise room and 4pc bath. Above grade window when entering the basement affords a splash of sunshine creating a sun filled lower level. The Sellers and Listing Brokerage do not warrant the retrofit status of the basement and disclose that it has never been used as a tenant rental.2017 Lower Deck, 2018 Bathroom Upstairs, 2018 Patio Door, 2018 Gas Water Heater (Owned), 2018 Landscaping in Rear, 2019 Bathroom Downstairs, 2019 Pool Liner, 2019 Upper Deck, 2019 Gazebo, 2019 Survey, 2020 Natural Gas Furnace (maintained and inspected annually), 2020 Sprinkler System (north and south end on timers), 2023 Fencing, Natural Gas BBQ hook up. Laundry on both levels. 100 amp cable run, possibly for future garage. 8x10 shed w/hydro, 10x10 workshop .Stroll to historic downtown - enjoy the amenities and shops of this delightful little town - you will want to call this home! Walking distance to schools and hospital. Excellent city commute. (id:61476)
607 Newman Crescent
Whitby, Ontario
**Open House** **Sun Nov 9, 2-4** This all-brick detached bungalow sits proudly on a private pie-shaped lot in one of Whitbys most established and walkable neighbourhoods. Inside, a bright living and dining space features hardwood floors, picture and stained-glass windows, and a wood-burning fireplace that anchors the room with warmth. The freshly painted interior feels calm and inviting, while the classic white eat-in kitchen is timeless and functional. Step out to a pergola-covered deck and a fenced backyard thats perfect for quiet evenings or gathering with family and friends. A separate side entrance leads to a finished basement with a fourth bedroom, exercise room, office or fifth bedroom, common room, workshop, and generous storage.Beyond the home, youll be immersed in everything downtown Whitby has to offer. Picture Wednesday mornings at the weekly Farmers Market (MayOctober) with fresh produce, baked goods, herbs, and crafts a place where neighbours gather and the energy hums. Restaurants like Alborj and Balti Indian bring global flavours close to home, while Brock St. Brewery and Brock St. Espresso make it easy to grab a specialty drink or casual meal. Local shops such as Unique Town Boutique, B/A Vintage, Turquoise Boutique, and Say it with Words on Wood let you curate style and dcor without leaving town.With GO Train service, parks, St. Marguerite DYouville Catholic School, West Lynde Public School, the Whitby library, the new Dunlop Medical Centre at the Giant Tiger Plaza, Iroquois Recreation Centre, and Highway 401 all nearby, this home is as much about lifestyle as it is about comfort. Families will also appreciate the proximity to Henry Street High School, a respected community high school and home to a Hockey Canada Skills Academy, where student-athletes can combine academics with specialized on-ice training. (id:61476)
7-9 O'dell Street
Clarington, Ontario
Step into timeless charm with this beautifully maintained century home, where historic character meets modern functionality. From the inviting front porch to the intricate woodwork, every detail reflects the craftsmanship of a bygone era. Inside, a spacious and welcoming layout unfolds perfect for both everyday living and entertaining.The heart of the home features a huge dining room, ideal for hosting family gatherings or dinner parties, with space to seat everyone comfortably. The main floor also offers warm, light-filled living areas that blend original charm with thoughtful updates. Upstairs, you'll find four beautiful bedrooms filled with natural light, along with a large, updated bathroom that serves as a peaceful retreat. Adding incredible versatility, the property includes a thoughtfully designed accessory apartment with its own kitchen, two bathrooms, a comfortable living room, a bedroom, and a spacious basement, perfect for multi-generational living, guest accommodations, or potential rental income. Car enthusiasts and hobbyists will be thrilled with the detached 3-car garage, offering ample space for vehicles, workshops, or storage. Outside, the property's charm continues with mature landscaping and plenty of space to enjoy the outdoors. This is more than just a home it's a rare blend of history, space, and flexibility, offering endless possibilities for the next chapter in its story. (id:61476)
443 Sexton Street
Scugog, Ontario
Welcome To This Victorian Style 4 Bedroom Family Home! Beautifully Landscaped And Located On A Quiet Cut-De-Sac. A Family Neighbourhood Within Walking Distance Of Downtown Port Perry. As You Enter You Will Feel The Warmth And Know This Home Has Been Cared For. There Are Two Bay Windows Across The Front Of Home Allowing Tons Of Natural Sunlight. Hardwood Flooring Throughout Most Of The Main Level. The Kitchen Has Been Freshly Painted And Updated With Granite Counters, Black Stainless Steel Appliances And Pot Lights. Beautiful Views Of The Private Backyard Deck And Pergola. The Family Room Has A Wood Burning Fireplace That Has Been Maintained And Gets Used During Those Cold Winter Days. The Primary Bathroom Has Been Upgraded To A 3pc Ensuite With A Walk-In Shower. Additional Bedrooms For Children, Guests Or Home Office. The Basement Rec And Common Areas Are Finished Complete With An Electric Fireplace. There Are Still Two Additional Rooms That Just Need Finishing Or Can Remain As Storage. This Home And It's Community Has So Much To Offer. A Must See For Anyone Wanting To Settle In The Vibrant Community Of Port Perry! (id:61476)
924 Mccullough Drive
Whitby, Ontario
Looking for plenty of parking for 6 cars and a detached heated and insulted garage? This bungalow with in-law potential is perfectly situated on a generous pie-shaped, fully fenced lot with a sunny western exposure. Nestled in an established neighbourhood close to schools, parks, shops, downtown amenities, and with quick access to Hwy 401 and transit, this home offers both convenience and charm.A true standout feature is the separate 400 sq. ft. detached heated and insulated garage/workshop, measuring 18' x 24'. Complete with windows, fluorescent lighting, 40 AMP electrical service, a 45,000 BTU gas heater, shelving, storage loft, and built-in workbenches, its the ultimate space for hobbyists, car enthusiasts, or anyone in need of a functional man cave. Inside, you'll find a spacious open-concept kitchen featuring stainless steel appliances, crown mouldings, and a handy pass-through to the living room. The living room shines with hardwood flooring and a large picture window that fills the space with natural light. Step out to the welcoming front deck, complete with aluminum railings and spindles. The thoughtful layout continues with a separate side entrance for easy access to the basement. A French door leads from the main floor into a versatile side vestibule. The flexible third bedroom (or office space) comes with laminate floors, a Murphy bed, and direct sliding glass door walk-out to the covered backyard patio. This area is perfect for lounging, entertaining, or enjoying summer barbecues, all while overlooking the landscaped garden. The fully finished basement adds even more living space with two additional bedrooms, a large open recreation room featuring a cozy gas fireplace, and a full three-piece bathroom with a separate shower stall. Additional highlights include ample driveway parking for up to six cars, neutral freshly painted interiors, newer eavestroughs and a move-in ready presentation that reflects the care and pride of ownership throughout. (id:61476)
33 Fairbanks Street
Oshawa, Ontario
Spanning over 2,000 sq ft., this two-story brick home has been lovingly maintained by the same owner since 1979. Classic details like hardwood floors, large solid wood doors, classic light fixtures, and elegant pocket doors connecting the formal family room, living room, and dining room create a timeless, almost historical ambiance. A grand staircase leads to the four upper level bedrooms, where a stained glass window at the top brings in natural light and adds character. The main level also includes a sizable home office with large windows that flood the space with daylight, perfect for working from home. Outside, the curb appeal stands out on the street, with a welcoming facade. A 2.5 car detached garage and generous driveway parking space for several vehicles make this property ideal for larger families, hobbyists, or anyone needing room for vehicles or a workshop. Located less than a kilometer from the proposed new Oshawa GO Station, the home is also within walking distance of well-regarded schools, making it a practical choice for families. Zoned for group homes and some commercial uses, this home offers flexibility as well as comfort and quality. Whether you're looking for living space, versatility, or a home with history, you'll appreciate this solidly built, well kept gem. The property benefits from three zoning designationsR3A (street townhouses), R5B (medium-density residential), and R7A (lodging houses)offering exceptional flexibility for future development. Together, these zones permit a wide range of housing options, from townhouses and multi-unit residences to lodging, group homes, or rooming houses. (id:61476)
28 Johnstone Lane
Scugog, Ontario
Welcome to this perfect waterfront property on Lake Scugog & the Trent Severn Waterway offering a picturesque lifestyle with both westerly & northern exposures & providing breathtaking sunsets and sunrises. Situated on a tranquil private lane, this large, flat, treed lot is perfect for family activities & games on the front yard while the lakefront offers swimming, water sports & fishing in the summer, snowmobiling & ice fishing in the winter. The main house features charming tongue-and-groove cedar walls, a floor to ceiling brick gas fireplace between the kitchen & the spacious living room area that provides a panoramic view giving you the feeling you are sitting on top of the lake when looking out the window. The light filled, welcoming dining area just off the kitchen leads to a cozy family room which has a walkout to the deck overlooking the lake, providing that true cottage feel. Three bedrooms plus a loft allow for plenty of room for family & overnight guests. Complimenting all of this is a cute insulated bunkie with 2 rooms and a 2 pc. washroom. The lovely covered porch on the front of the house allows you to sit and while away the yesteryears while the forced air gas furnace (2018), air conditioner (2020) & electric car charger allow for all the comforts of home. Do not miss the opportunity to own this hidden gem that truly offers you the feeling of northern cottage country while being just a 20 minute drive to the town of Port Perry or 20 minutes to the town of Lindsay, school bus pickup, 12 minutes to Hwy. 35 and all the modern conveniences that being close to town offers you. (id:61476)
69 Firwood Avenue
Clarington, Ontario
Welcome to 69 Firwood Ave! This rare and highly sought after backsplit in Courtice offers a versatile 2+1 bedroom, 2 bathroom layout that's perfect for families, downsizers, or first-time buyers. Step inside to find California shutters throughout and a bright living room with elegant French doors. The front of the home flows into the kitchen and dining room and down into the family room. Upstairs you will find the extra large primary bedroom that has been expanded from the original two secondary bedrooms and a secondary bedroom that used to be the primary! The kitchen boasts cherry cabinets and quartz countertops with a breakfast table that doubles as extra counter space. From the kitchen you can head outside to your private, enclosed deck ideal for morning coffee or evening entertaining. The well-designed floor plan flows seamlessly from the family room to the basement and into a massive lower-level rec room, offering endless possibilities for family gatherings, a home theatre, or a games area. With an additional bedroom and full bathroom on the lower level, guests or teens enjoy their own retreat. Nestled in a desirable neighbourhood, this home combines comfort, style, and function in one. Don't miss the chance to make it yours! (id:61476)
459 Rossland Road E
Ajax, Ontario
Welcome Home! A beautifully maintained freehold townhouse offering 3 bedrooms and 3 baths in one of Ajax's most convenient locations. Filled with natural light throughout, this bright and airy home showcases a seamless open layout designed for both relaxation and entertaining. The stylish kitchen boasts ample cabinetry, newer stainless-steel appliances, and a walk-out balcony ideal for morning coffee or evening relaxation. Upstairs, you'll find generously sized bedrooms including a comfortable primary suite with ensuite bath and large closets. Enjoy low-maintenance living with the comfort of freehold ownership-no condo fees! Conveniently located near top amenities including restaurants, parks, Costco, Audley Recreation Centre, schools, and a short drive to Ajax GO Station & Highway 401, making your commute effortless. Perfect for first-time buyers, or growing young families seeking a move-in-ready home in a thriving community. Don't miss this opportunity to own a bright, stylish townhouse in one of Ajax's most desirable neighbourhoods! (id:61476)


