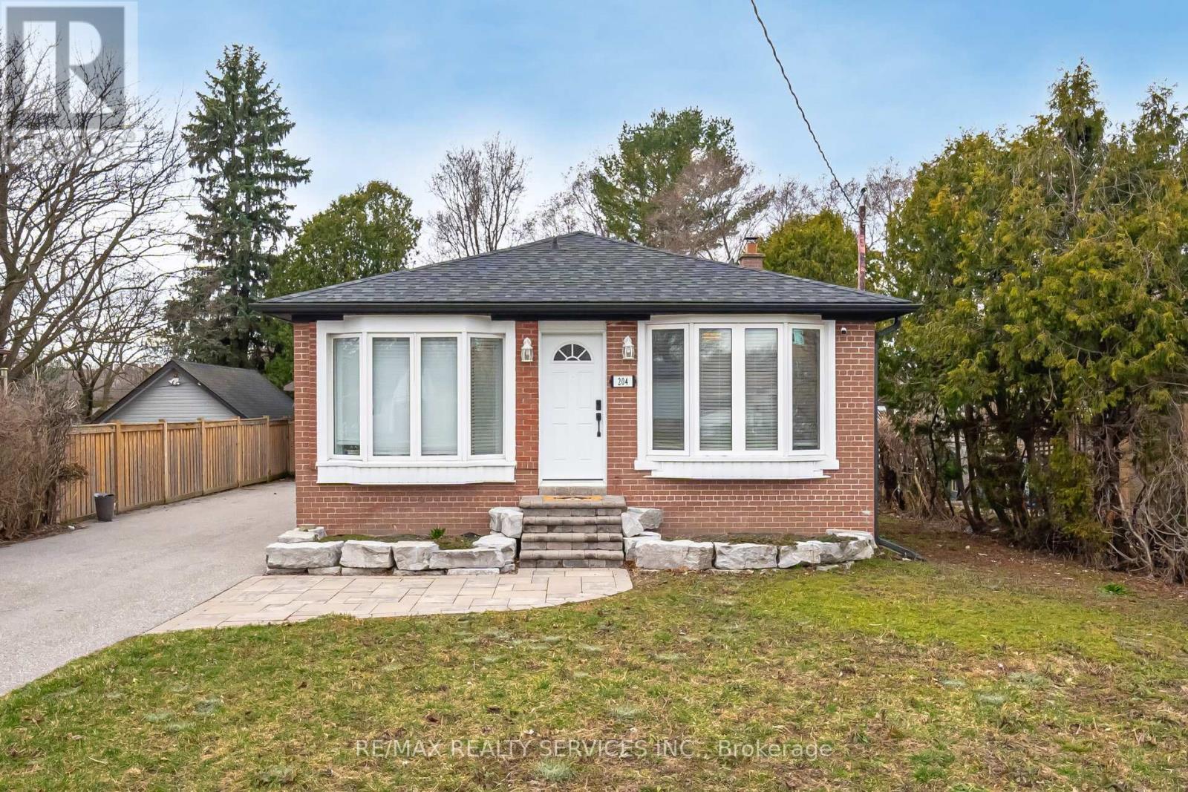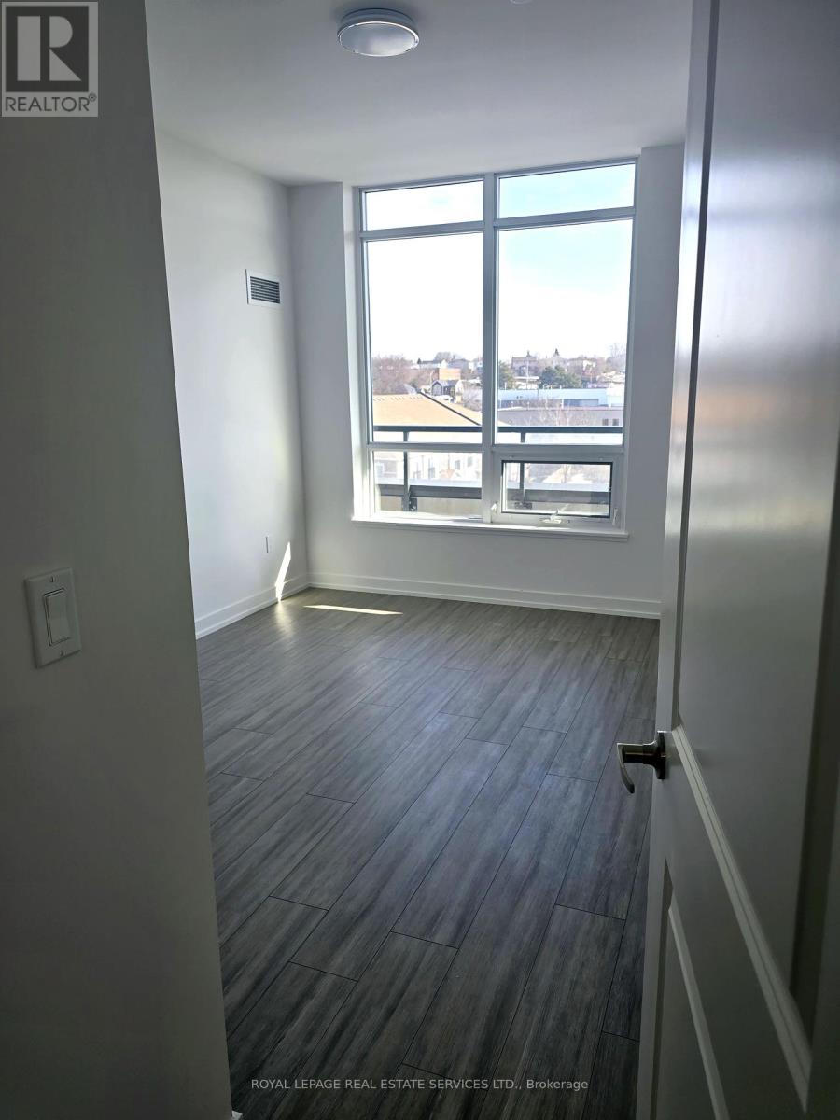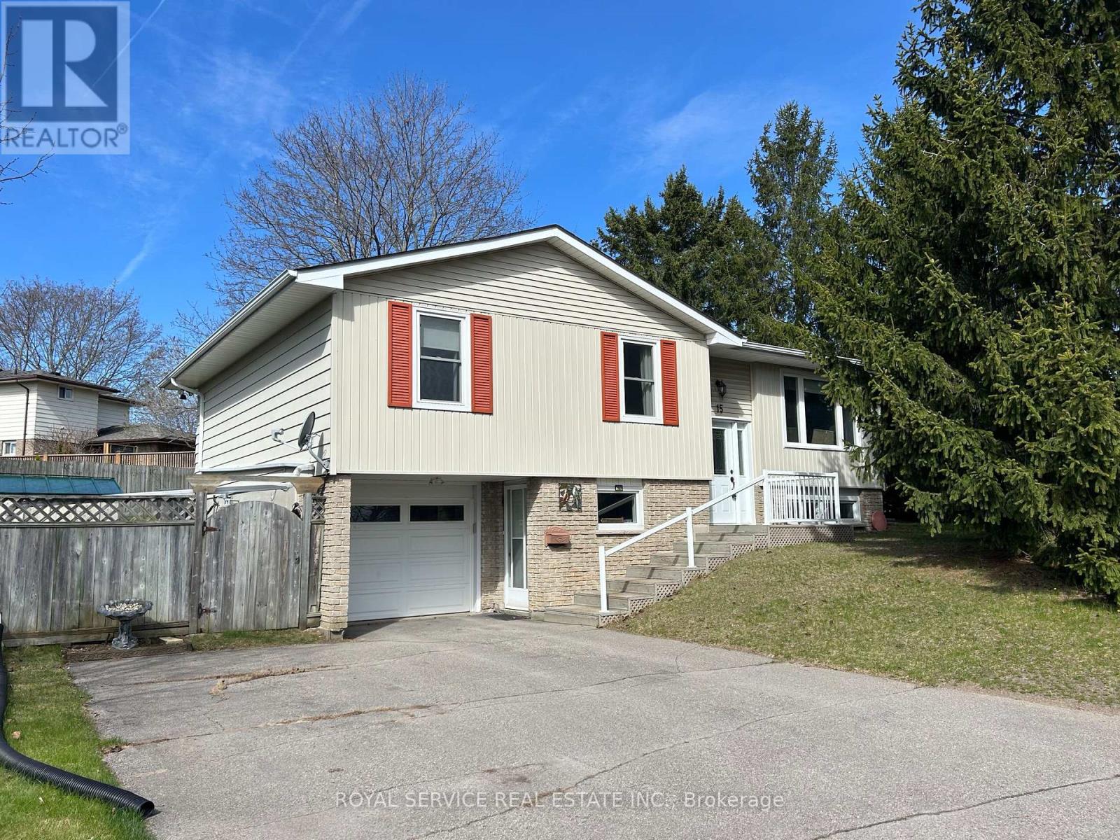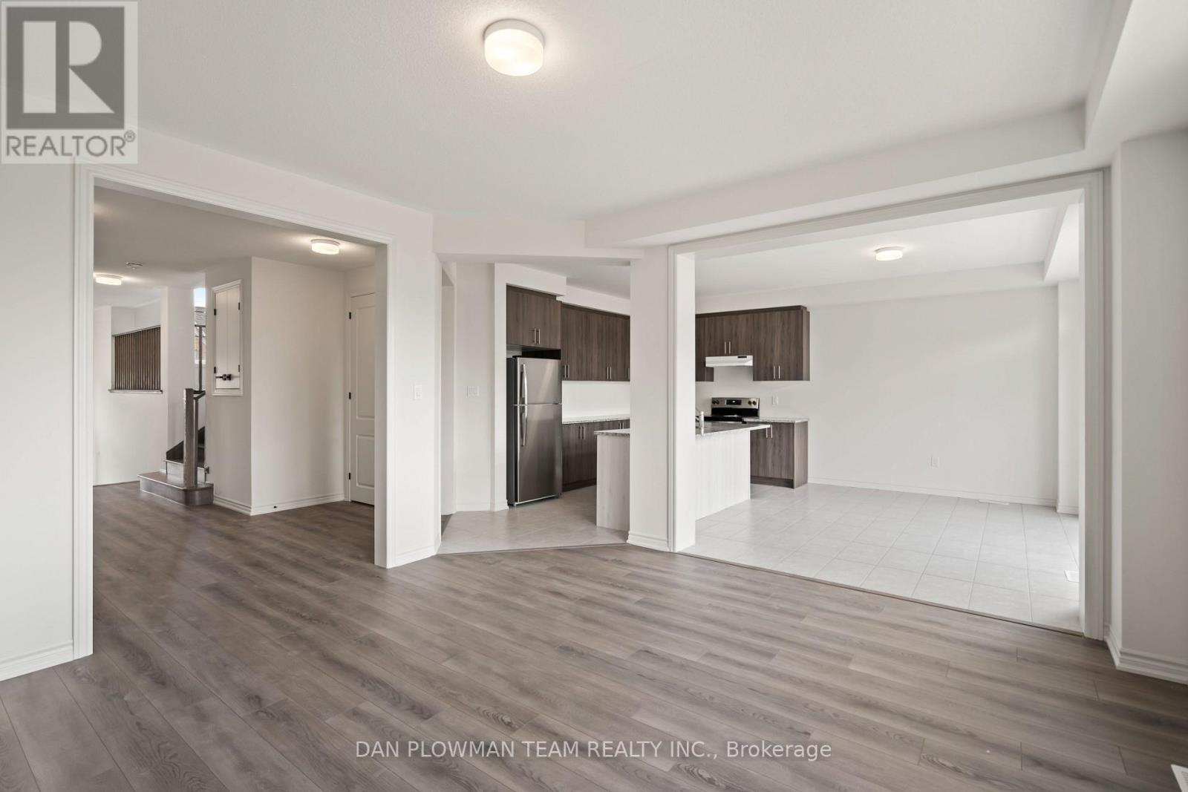155 Annis Street
Oshawa, Ontario
Absolutely stunning 4+1 bedroom with 5 washrooms. luxury detached home, open concept design with stunning features throughout. Gorgeous kitchen design with island, quartz counter, walk in pantry, overlooking the family room & walk out to large deck. Separate living room, master bedroom with walk in closet and 5 piece ensuite, 2nd floor laundry room, gleaming hardwood floors throughout the entire home. Stunning hardwood staircase, natural light all day, spacious newly finished legal basement apt has a backyard walk out, sep. entrance, 2nd kitchen, 1 bedroom & family room. Stainless steel appliances, this is a must see, you will find outstanding quality and finishes. Spacious deck welcomes you to enjoy the fully fenced private big backyard in the warmer months. Close to 401, schools, shopping, transit & lake. (id:61476)
24 Bignell Crescent
Ajax, Ontario
Welcome to this stunning detached home, nestled in the highly sought-after community of Northeast Ajax. Ideally located close to all shopping, amenities, and top-rated schools, this home offers both convenience and luxury. Boasting over 3,300 square feet of living space, this spacious residence features five generously sized bedrooms each with its own bathroom, plus two additional bedrooms in the fully finished basement.Lots of upgrades such as Hardwood floors throughout the home, interior and exterior pot lights, as well as California shutters, and open concept living create a bright and welcoming atmosphere.Whether you're hosting family gatherings or enjoying peaceful evenings, this home is the ideal place to call your own. It's a true gem for those seeking style, space, and functionality. Don't miss out on the opportunity to own this exceptional home in one of Ajax's most desirable neighborhoods! (id:61476)
204 Craydon Road
Whitby, Ontario
Fall in love with this charming 2+2 bedroom bungalow on a massive 60' x 184' lot, offering incredible outdoor space for entertaining or relaxing. Inside, you're welcomed by a bright, open-concept layout featuring a gourmet kitchen with stainless steel appliances, a centre island and a skylight that fills the space with natural light. Step out to a spacious deck and enjoy the above-ground hot tub, surrounded by stone walls, a two-tiered interlock patio, privacy screen & cozy fire pit. The separate entrance leads to a finished basement with a generous sized rec room and two additional bedrooms perfect for extended family or rental potential. Located just a short walk to downtown Whitby with quick access to the 401, this home is perfectly positioned for convenience and lifestyle. (id:61476)
44 Parker Crescent
Ajax, Ontario
Discover this charming 3-bedroom condo townhouse at 44 Parker Crescent in Ajax's desirable South East neighborhood. This well-maintained home offers a spacious layout with ample natural light, a modern kitchen with updated appliances and plenty of storage, and three well-sized bedrooms providing comfort and privacy. Enjoy the private patio, perfect for relaxation and entertaining. . Located close to Kinsmen Park and the Ajax Greenbelt, residents have access to beautiful outdoor spaces. Shopping and dining options are nearby at Harwood Plaza, and reputable schools are within reach. Commuters will appreciate the easy access to the Ajax GO Station and major highways. This townhouse combines comfort, convenience, and a welcoming community don't miss out on this fantastic opportunity! (id:61476)
Ph05 - 1010 Dundas Street E
Whitby, Ontario
Welcome to Harbour Ten10 Luxury condo, Stunning 2 Bedroom, 2 Bathroom (1325 sq ft) situated in the center of downtown Whitby. This lively, family-oriented community provides an ideal mix of small-town appeal and contemporary amenities, situated just 30 minutes from Toronto. Whitby is the perfect place to settle down, offering a friendly environment, excellent schools, parks, and a stunning lakefront. Traveling is simple with convenient access to highways 407, 401, 412, and the GO Station. Showcasing a spacious layout, the open plan living area is enriched by abundant natural light, stylish finishes, significant investment in upgrades (30k +), and generous closet and storage options. Accompanying the unit are brand-new, premium stainless steel appliances: a stove, refrigerator, microwave, dishwasher. The stylish quartz countertops bring a sense of opulence to the kitchen, and the balcony (207sq ft) provides an outdoor escape for unwinding. A stackable washer and dryer in the ensuite are also provided for extra convenience. You will also enjoy the convenience of one parking spot underground. Opulent features enhance this recently constructed edifice! Play a game in the Games Room, relax in the Relaxation Room, practice mindfulness in the Zen Yoga Room, or exercise in the Fitness Room; there's something available for everyone. Theres also a Social Lounge for events, a Playground Area for kids, and BBQ spots with green space for enjoying the outdoors. Seize the opportunity to make Harbour Ten10 your finest luxury living residence in Whitby (id:61476)
15 Payne Crescent
Port Hope, Ontario
Very Nice, Well Maintained 3 Bedroom Raised Bungalow In Popular Port Hope Neighbourhood. Features Include Large Eat In Kitchen With Lots Of Cabinets, Hardwood Floor And Walkout To Deck. Nice Bright Living Room, Seperate Dining Area and Updated 3 Pc. Bathroom. Basement Has Finished Recreation Room, Lots of Storage and Walkouts to Garage and Driveway. Main Level is Approx. 1000 S.F. - All Measurements Are Approximate. (id:61476)
201 - 50 Mill Street N
Port Hope, Ontario
Excellent 2 Bedroom 2 Bath Condo Located In Downtown Port Hope Beside The Ganaraska River. Bright Open Concept Layout, Unit Has Been Freshly Painted And Cleaned. Features A Great Room With Walkout To Large Balcony, Primary Bedroom With 4Pc Ensuite, Den, Updated On Demand Water Heater (2022) And More. Unit Has Underground Parking For 2 Vehicles ( Tandem ) And A Storage Locker. All Measurements Are Approximate. Parties To Acknowledge Port Hope Area Initiative. (id:61476)
1705 Brock Concession 7
Brock, Ontario
Serene and peaceful location backing to farmland, 3 bedroom , 2 storey, board and batten farmhouse ; updated/refreshed kitchen with apron sink, large walk-in pantry and centre island-open to dining area with wood stove; bright, airy living room with multiple windows; updated wide vinyl plank like flooring through main and second floor of house(except washroom); bedrooms complete with good sized windows and closets; family-sized bath with double sinks & separate tub and shower; basement has freshly painted walls and concrete floor; laundry area with access to back yard. 36' x 40' metal clad workshop on concrete pad for all your toys and hobbies! (id:61476)
353 Cooper Court
Oshawa, Ontario
Excellent Quiet Court location near the Oshawa/Whitby border. Highly sought after tree-lined neighborhood. Pride of ownership is evident in this impeccably maintained home; original owner. Some of the features of this home include a front porch, oversized eat-in kitchen, wood fireplace, walk-out basement, and a private yard. This is truly a great family home.Prime location steps away from the sought-after Stephen Saywell Public School. Close to Lakeridge Health Hospital, the Oshawa Shopping Centre, the Civic Recreation Complex, and the 401. (id:61476)
67 Ontario Street
Clarington, Ontario
Distinguished Century Home C.1865.This exceptional residence seamlessly blends historic sophistication with modern conveniences. Ideally located within walking distance to schools, hospital and downtown Bmvlle, this thoughtfully maintained and elegantly restored family home feat. original character elements such as stained glass & transom windows, high ceilings, tall baseboards, detailed moldings, and built-in cabinetry. Enjoy spacious principal rooms, a formal, open concept living and dining area, and a stunning family room with a cozy gas fireplace. The huge, updated, eat in country kitchen is a show stopper boasting quartz countertops, stainless steel appliances, a walkout to a covered porch and private backyard. Upstairs, you'll find 3 generously sized bedrooms an office(playroom or 4th bedroom?) & beautifully renovated bathroom, including heated floors for added comfort. A truly rare opportunity to own a timeless home with the perfect blend of classic elegance and contemporary living. Additional finished basement offers a second family room, gorgeous laundry and dog washing station! (id:61476)
1588 Arborwood Drive
Oshawa, Ontario
Welcome to this bright and inviting 4-bed, 3-bath home with a 56 ft wide lot nestled in the heart of highly sought-after North Oshawa! This beautifully maintained property features a spacious eat-in kitchen with a walk-out to a large stone patio perfect for summer BBQs and outdoor entertaining.The main floor boasts a sun-filled living room, a separate formal dining room ideal for hosting, and a cozy family room with a gas fireplace, creating the perfect space to unwind. Upstairs, you'll find 4 generously sized bedrooms, including a convenient second-floor laundry room.Designed with an open-concept layout, the home feels expansive and airy from the moment you walk in. Enjoy a private, fully fenced backyard with no rear neighbours offering both peace and privacy.Located in one of Oshawa's most desirable neighbourhoods, you're just steps from parks, top-rated schools, shopping, and all the amenities your family needs. Don't miss the chance to call this exceptional property home! (id:61476)
532 Hornbeck Street
Cobourg, Ontario
Offers Anytime - Why Wait For A New Build When You Can Move Into This New-Never-Lived-In 4-Bedroom, 3-Bathroom Detached Home Right Away? Perfectly Combining Modern Style And Functional Space, This Stunning Home Is Ideal For A Growing Family. Soaring Ceilings And Sun-Filled Rooms Create A Bright, Open-Concept Layout That Feels Both Welcoming And Spacious.The Main Floor Features Porcelain Tile In The Kitchen And Breakfast Area, Complete With A Centre Island, Stainless Steel Appliances, And A Walkout To The DeckPerfect For Family Meals And Entertaining. Enjoy Expansive Living, Dining, And Family Rooms, Plus A Private Office, All With Durable Laminate Flooring.On Your Way Upstairs, You'll Find A Bright, Spacious, Open Concept Family Room. Continue To The Second Floor Where You Find Four Large Bedrooms, Including A Primary Suite With A Walk-In Closet And 4-Piece Ensuite. A Double Car Garage Offers Direct Access, And The Unfinished Basement With Large Windows Provides Endless Potential. Just Minutes To The 401 And A Short Drive To Cobourg Beach! (id:61476)













