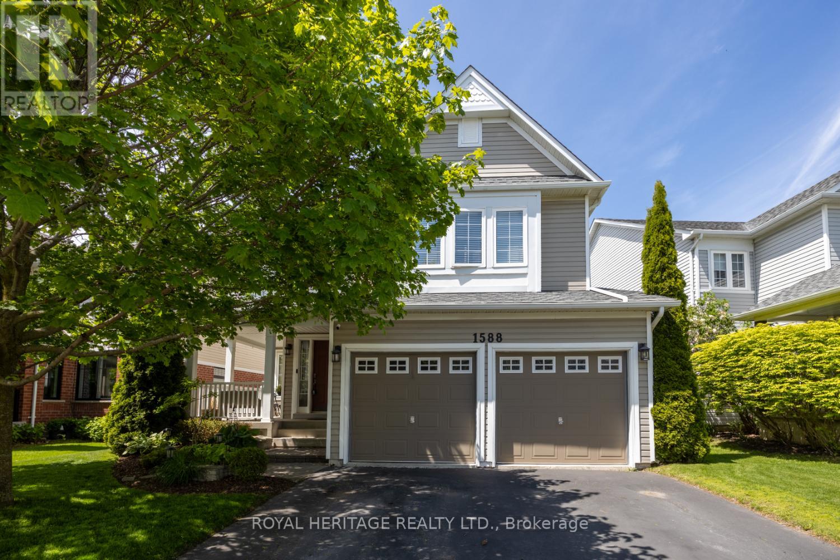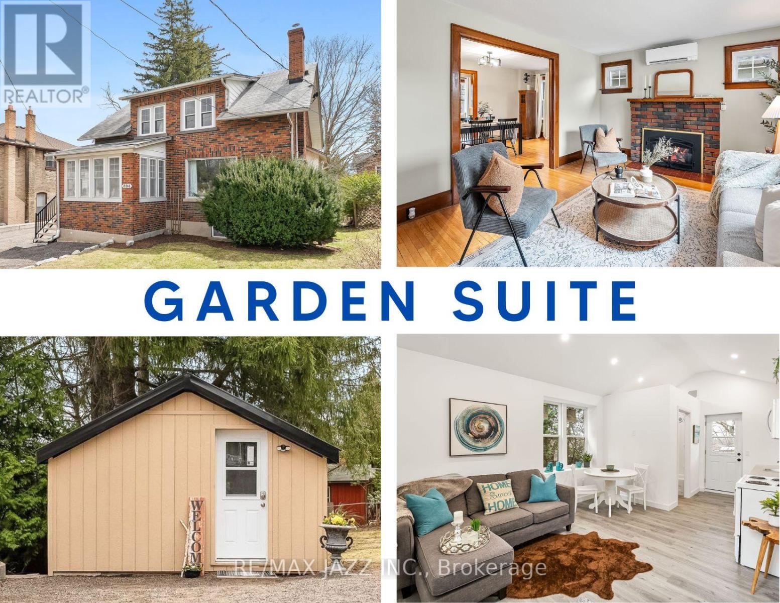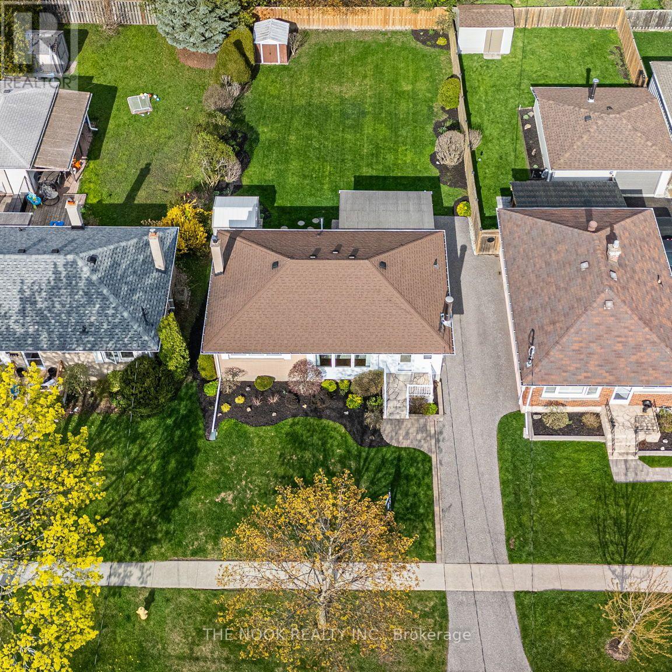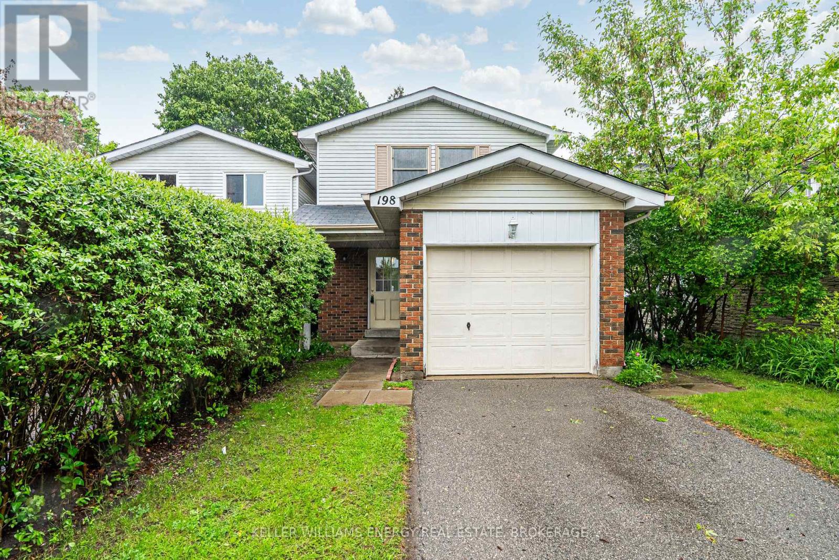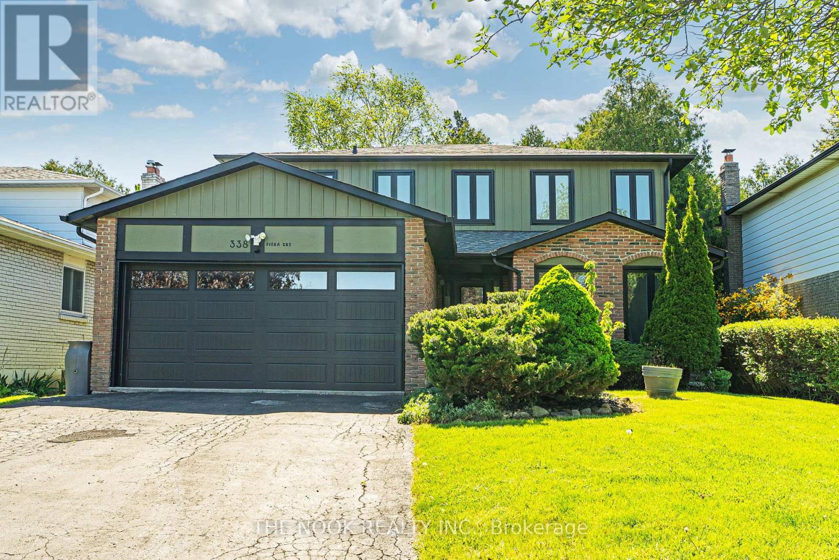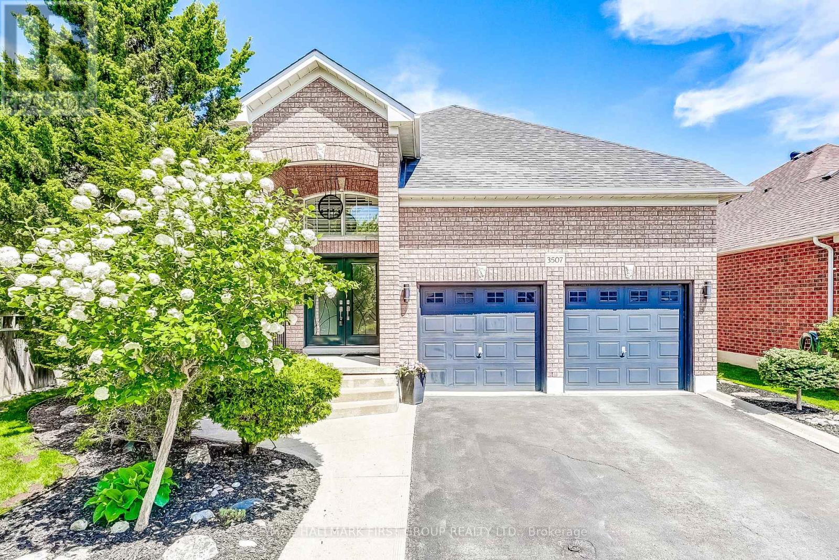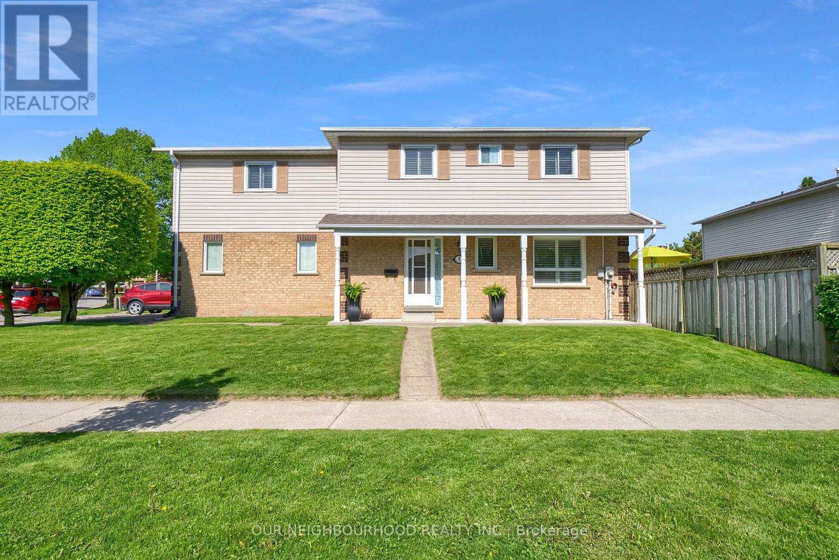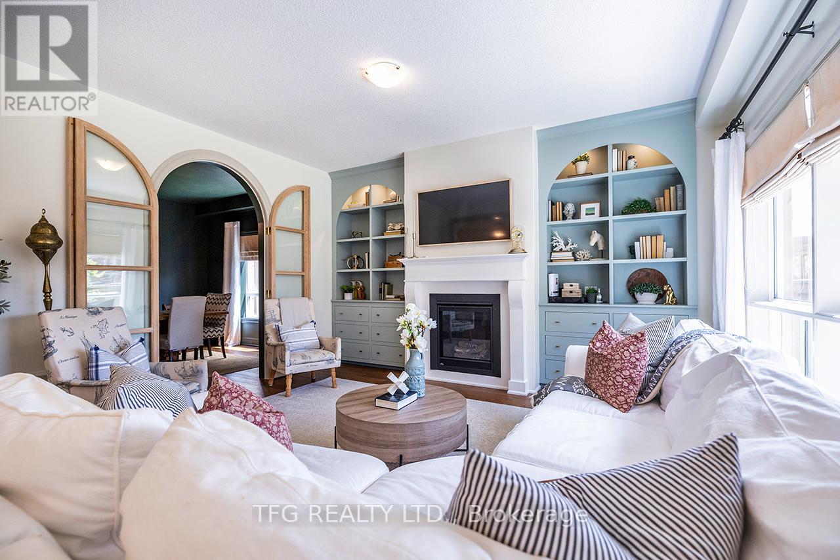1588 Arborwood Drive
Oshawa, Ontario
Welcome to this bright and inviting 4-bed, 3-bath home in North Oshawa! This beautifully maintained property features a spacious eat-in kitchen with a walk-out to a large stone patio perfect for summer BBQs and outdoor entertaining.The main floor boasts a sun-filled living room, a separate formal dining room ideal for hosting, and a cozy family room with a gas fireplace, creating the perfect space to unwind. Upstairs, you'll find 4 generously sized bedrooms, including a convenient second-floor laundry room.Designed with an open-concept layout, the home feels expansive and airy from the moment you walk in. Enjoy a private, fully fenced backyard with no rear neighbours offering both peace and privacy.Located in one of Oshawa's most desirable neighbourhoods, you're just steps from parks, top-rated schools, shopping, and all the amenities your family needs. (id:61476)
394 Queen Street
Scugog, Ontario
Super Charming 3 Bedroom + 2 Bathroom Home With a Separate 350 Sq Ft. Garden Suite in a Prime Port Perry Location! Tucked away on Queen St. It's a Quick 5 Minute Walk to Downtown Port Perry. All Brick Home offers a unique Blend of Comfort, Space & Convenience. Situated on a Generous 52' x 167' ft lot providing ample room for family living and plenty of outdoor space in a Fenced Backyard. Step inside & Discover the Gleaming Hardwood floors & hard wood trim throughout the main level. Accentuated by 8-ft ceilings, A cozy Gas Fireplace & Huge Windows that help create a bright, warm & Open atmosphere. Main Level Features a Huge Living Room & Dining Room and a Bonus Solarium Type room overlooking the Backyard. These generous living areas provide plenty of room to gather with family and friends. The Large Updated and Modern Kitchen is perfect for both cooking and entertaining. All New Kitchen Appliances. Laundry is on the main level. The Second Level features 3 Bedrooms and a Generous Sized Main Bathroom. The Overall Layout ensures comfort for the whole family. Basement is Separate and Super Clean. The large lot offers a prime opportunity to create your dream garden or additional outdoor living space. What truly sets this home apart is the separate Accessory Dwelling Unit (ADU) a completely self contained 350 sq ft. additional living unit that offers a variety of possibilities. Whether you're seeking a private guest suite, an office, or even rental income potential, this versatile space has its own entrance, 4-Piece Bathroom, Kitchenette, and Living Area. This Garden Suite has the best of everything. Spray Foam Insulation '25, New Wiring '25, New Plumbing '25, New Siding & Windows '24. Location is a Premium!! Easy access to shops, restaurants, parks, and the picturesque waterfront + The unique ADU, this home is a rare find in a sought-after community! Don't miss your chance to make this amazing property your own!! Currently no access to basement from main level (interior) (id:61476)
9 O'connor Drive
Whitby, Ontario
Step inside this spacious and well-maintained 4-bedroom, 4-bathroom 2-storey home with a finished basement, 2-car garage, and a fully fenced backyard featuring a hot tub, gazebo, and garden shed. The main floor offers a bright formal dining room with oversized windows, a cozy living room with a built-in entertainment unit and sliding door to covered deck, and an eat-in kitchen with quartz countertops, stainless steel appliances, a bay window, skylight, and a second walkout to the deck. A dedicated home office with double windows, a 2-piece powder room, and a convenient main floor laundry room with quartz counter, front-load washer and dryer, and garage access complete the main level. Venture upstairs to the primary bedroom that features engineered hardwood, a walk-in closet, and a luxurious 4-piece ensuite with tile floors, a double vanity, and tile shower. Three additional bedrooms with engineered hardwood and a 4-piece main bath with a tub/shower combo provide ample space for family or guests. The finished basement includes an inviting rec room with engineered hardwood, a built-in serving area with bar fridge and rough-in for a wet bar sink. The updated 3-piece bathroom with tiled shower and new vanity. Additional usable space include the cold cellar and utility room that offers space for an in-home gym.The home offers a gas furnace and humidifier unit (2018), air conditioner (2018), windows (2009), roof (2014), 100 amp electrical panel with 40 amp sub-panel for hot tub. Located in a quiet, family-friendly Pringle Creek neighbourhood close to schools, parks, and amenities, this home is move-in ready and offers comfort, style, and room to grow. (id:61476)
287 Windsor Street
Oshawa, Ontario
Welcome To This Lovingly Cared-For 3-Bedroom Bungalow, Nestled On An Oversized, Premium Lot On A Quiet, Family-Friendly Street In Oshawa. Owned By The Same Meticulous Homeowner Since 1954, This Home Is A Rare Find-Blending Timeless Charm With True Pride Of Ownership. The Main Floor Features A Bright Eat-In Kitchen With Solid Oak Cabinetry, A Spacious Living Room And 3 Bedrooms, All With Hardwood Floors. A Well-Kept 4-Piece Bathroom And Fresh Paint Throughout Highlight The Homes Move-In Ready Condition While Preserving Its Warm, Vintage Appeal. Downstairs, A Separate Back Entrance Leads To A Finished Basement With A Large Family Room, Office Nook, Built-In Bar, And Ample Storage. A New 3-Piece Bathroom With Walk-In Glass Shower Adds Modern Comfort And Style. Private Yard With Large Covered Patio. Ample Parking! Close To Shopping, Transit, Great Schools & Hwy 401 For Easy Commuting. This Gem Is Ideal For First-Time Buyers, Downsizers, Or Investors Looking For A Property With Incredible Potential On An Exceptional Lot. Affordably Priced And Truly A Pleasure To Show! (id:61476)
198 Ormond Drive
Oshawa, Ontario
Surprisingly Spacious! Located In A Desirable Oshawa Neighbourhood, This Home Offers Nearly 1,500 Square Feet Above Grade - Much More Room Than Meets The Eye, And Is Full Of Potential For Your Personal Touch! The Main Floor Includes A Convenient Powder Room, A Kitchen With A Cozy Eat-In Area, A Pantry, And Direct Access To The Backyard. The Dining Area, Highlighted By A Charming Bay Window, Is Combined With The Spacious Living Room, Which Features Large Windows And A Walkout To The Fully Fenced Backyard. Upstairs, You'll Find A Four-Piece Bathroom And Four Great Sized Bedrooms, Including A Primary Bedroom With A Walk-In Closet. The Unfinished Basement Offers Ample Storage Space And Serves As A Blank Canvas, Ready To Be Transformed Into Additional Living Space. Located Close To All Essential Amenities, Including Shopping, Dining, And Public Transit, This Home Is Full Of Potential And Ready For Someone To Make It Their Own! (id:61476)
303 Byron Street N
Whitby, Ontario
Welcome to this delightful 1.5-storey home nestled in one of Whitby's most charming and established neighbourhoods. Perfectly suited for first-time home buyers or those looking to downsize without sacrificing comfort, this inviting property offers the perfect blend of character, space, and functionality. Step inside to find a warm and welcoming layout, featuring four spacious bedrooms, ideal for families, guests, or a home office setup. The main floor boasts bright living spaces with cozy charm, while the upper level provides added privacy with additional bedrooms and storage. Outside, enjoy a peaceful backyard retreat ideal for gardening, relaxing, or hosting family barbecues. Close to parks, schools, transit, and all the amenities that make Whitby living so desirable, this is a wonderful opportunity to get into the market or simplify your lifestyle in a home full of heart. (id:61476)
338 Siena Court
Oshawa, Ontario
Exceptional Fully Renovated Home With Separate Basement Suite In One Of Oshawa's Most Sought-After Neighborhoods! Nestled On A Quiet Court Right On The Whitby Border, This Stunning Detached Home Offers The Perfect Blend Of Privacy, Style, And Functionality. Renovated Top To Bottom With No Detail Overlooked, The Main Floor Showcases A Designer-Inspired Custom Kitchen Featuring Sage Green Cabinetry, Brass Hardware, Upgraded Appliances, A Quartz Island With Breakfast Bar, And Built-In Pantry/Bar Wall- Truly A Showstopper. The Open-Concept Layout Flows Into A Large Dining Area Adjacent To A Spacious Living Room. All Flooring Has Been Upgraded To Wide-Plank White Oak, And The Walls Are Finished In A Warm, Modern White. A Custom 2-Piece Powder Room And Stylish Laundry Room, Both With Matching Cabinetry, Complete The Main Level. Upstairs, Youll Find 4 Spacious Bedrooms, Including A Gorgeous Primary Suite With Built-In Closet Systems And An Ensuite Bath With Glass Shower And Custom Vanity. The Main Bathroom Is Equally Impressive With Dual Sinks, And A Tiled Tub/Shower Combo. A Standout Feature Is The Fully Self-Contained Basement Suite Perfect For Extended Family- Complete With Separate Rear Entrance, Two Bedrooms, Large Egress Windows For Safety, A Custom Kitchen, Upgraded Bath, Living Area, And Private Laundry. Keep The Suite Separate Or Easily Re-Integrate It Into The Main Home If Desired (Door Can Be Re-Installed). Wrapped In Mature Trees, The Backyard With Greenhouse Provides A Peaceful, Private Retreat. Prime Location Just Minutes From Top-Rated Schools, Parks, And Hwy 401. With Stunning Curb Appeal- Deep Green Siding, Black-Framed Windows, And A Double Garage With Parking For Six- This Is Not Just A Home, Its A Lifestyle Upgrade. Truly One-Of-A-Kind, Magazine-Worthy! (id:61476)
24 Andrews Road
Clarington, Ontario
Spacious 4 level backsplit situated on a large corner lot in the heart of Orono! Main level has Living, dining and kitchen with walkout to bbq and fully fenced side yard. Upper level has 3 bedrooms and 4 pc bath. 3rd level with 4th bedroom, 3 pc bath and family room with walkout to backyard. Close to downtown and Orono park, as well as all commuter routes Taunton Rd, 115, 401 and 407 (id:61476)
14 Claret Road
Clarington, Ontario
Welcome To This Stylish 1800SqFt, 3+1 Bedroom, 4-Bathroom Home In One Of Courtice's Most Desirable, Family-Friendly Neighbourhoods - Perfect For First-Time Buyers Or Families Craving A Bit More Space. Thoughtfully Renovated With Modern Style And Functionality In Mind, This Home Balances Comfort And Cool In All The Right Ways! The Open-Concept Kitchen Is A Total Showstopper & A Culinary Enthusiast's Dream With Quartz Counters, Custom Backsplash, Stainless Steel Appliances, And A Designer Island With Built-In Bar Fridge - Perfect For Everything From Family Dinners To Weekend Entertaining! It Flows Seamlessly Into A Sunken Family Room With Oversized Windows And A Cozy Gas Fireplace. Luxury Vinyl Flooring Spans The Main Floor, Which Also Features A Bright And Spacious Living & Dining And Convenient Main Floor Laundry w/Access To The Backyard. Upstairs, The Massive Primary Suite Features A Large Walk-In Closet And 4-Piece Ensuite, Two More Generously Sized Bedrooms w/Ample Closet Space And A Recently Renovated Stylish Main Bath Just Down The Hall! The Professionally Finished Basement Adds Serious Bonus Space - Complete With A Custom Wet Bar, A Large Rec Area, 4th Bedroom With Double Closet, And Fabulous Storage Solutions. Outside, You'll Be The Envy Of The Neighbourhood With A Lawn So Green It's Practically Golf Course-Ready! The Private Backyard Retreat Includes A Large Deck, Gazebo, And New Shed - Perfect For Summer BBQs Or Quiet Nights Under The Stars. And The Front Porch? The Ideal Spot To Cozy Up And Watch The World Go By! Located On A Quiet Street Just Steps From Parks, Schools, Transit, And Every Amenity You Could Ask For! Offers Welcome Anytime - Don't Miss This One! (id:61476)
3507 Garrard Road
Whitby, Ontario
Welcome to 3507 Garrard Rd, Whitby A Spacious Raised Bungalow Perfect for Extended Families! This beautifully maintained 5 bedroom raised bungalow offers exceptional living space with a bright, open layout and abundant natural light on both levels. With 3 full bathrooms, a Living Room, Family Room, and Games Room, theres plenty of room for the entire family to live, work, and relax in comfort.The upper level features hardwood floors and ceramic tile, a massive eat-in kitchen with sliding glass walkout to a two-tier composite deck, and a fully fenced backyard ideal for entertaining or family fun. The expansive primary suite includes a walk-in closet and private ensuite bath. Additional highlights include: Brick exterior with double car garage. Large lower-level bedrooms and living spaces with full-size windows. Ideal layout for multigenerational living or in-law potential. Quiet, family-friendly location close to schools, shopping, parks, and transit. This is a fantastic opportunity to own a versatile home in one of Whitbys most convenient locations! (id:61476)
1 Sylvia Court
Clarington, Ontario
Ready to make your first move? This immaculate home is the one you've been waiting for! The main floor features a beautifully renovated kitchen with sleek quartz countertops, pot lights, built in cabinetry, gas stove, over-the-range microwave, and a walk-out to your private patio. Enjoy a well-manicured, fully fenced yard complete with lush perennials and a garden shed for extra outdoor storage. Upstairs, you'll find a bright family room, two comfortable bedrooms with hardwood flooring, and a 4-piece bath. The finished basement offers additional living space with a third bedroom, or perfect as an office or sitting room, a 2pc bath plus a dedicated laundry area. Ideally located just steps from all amenities and everything the quaint Village of Newcastle has to offer, including charming shops, grocery stores, a recreation center, and a variety of restaurants. Just minutes to the 401, 115 and great hiking trails down by the lake! This move-in ready home blends comfort, style, and convenience in a welcoming community setting. ** This is a linked property.** (id:61476)
291 Kenneth Cole Drive
Clarington, Ontario
Discover this beautiful 4 plus 1 bedroom, 4 bathroom home that perfectly blends modern elegance with functional design. The main floor welcomes you with engineered hardwood flooring that enhances the warm ambiance, complemented by 9-foot ceilings that create a spacious feel throughout. The heart of this home is the gourmet kitchen, featuring a 9-foot island, an induction range, and premium appliances perfect for both everyday meals and entertaining. Relax in the inviting living area, complete with custom arched built ins that adds character and storage. The thoughtfully designed custom front entry cubbies ensure your home remains organized and clutter-free. Upstairs, you'll find premium carpet and underpad throughout. Shutters on all the windows upstairs and custom blinds on the windows downstairs.. The finished basement offers additional living space and includes a rough-in for a 5th bathroom, allowing for flexibility as your needs change. Step outside to enjoy the beautifully professionally landscaped backyard, ideal for outdoor gatherings or peaceful relaxation. With potlights throughout the main floor, this home radiates warmth and charm, making it the perfect sanctuary for you and your family. Don't miss the opportunity to make this exceptional property your own! (id:61476)


