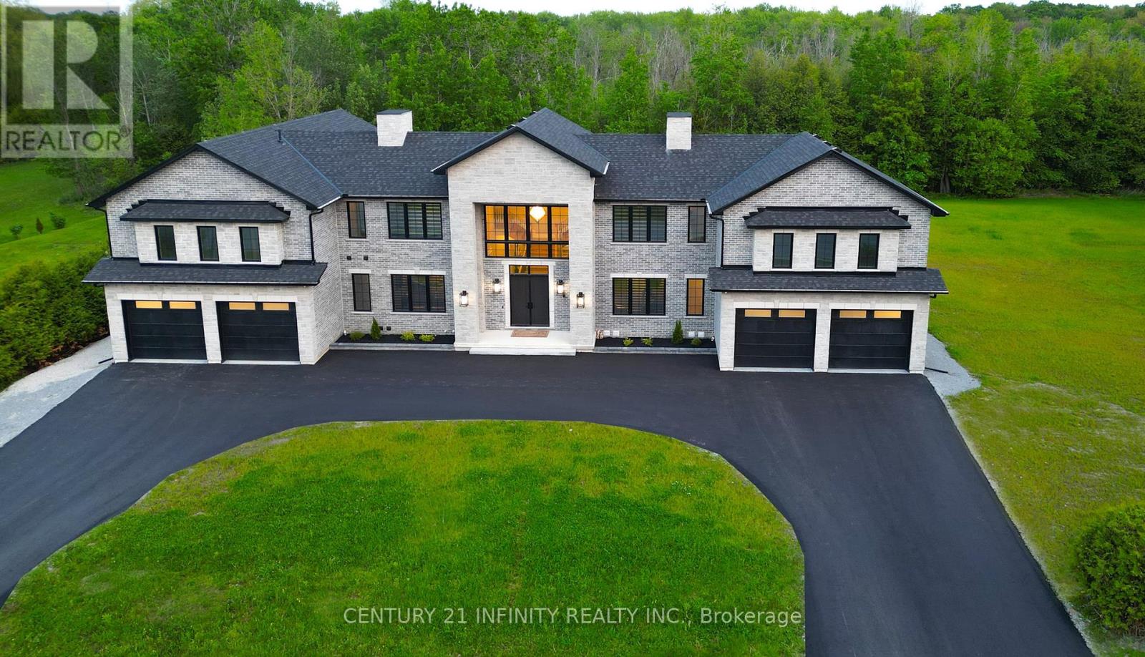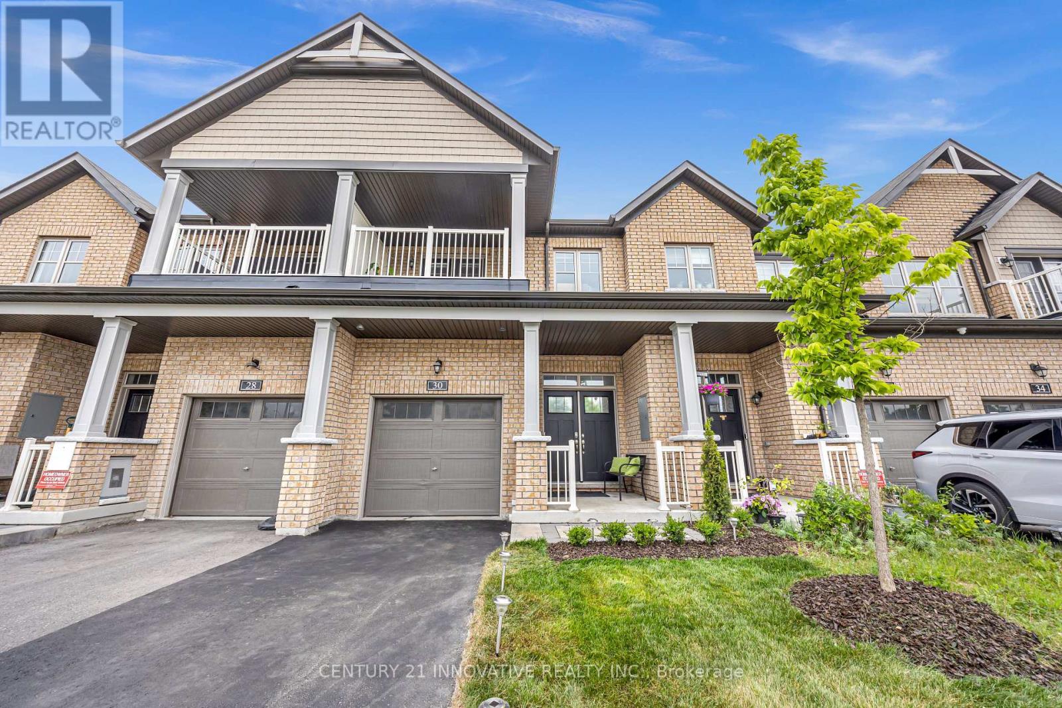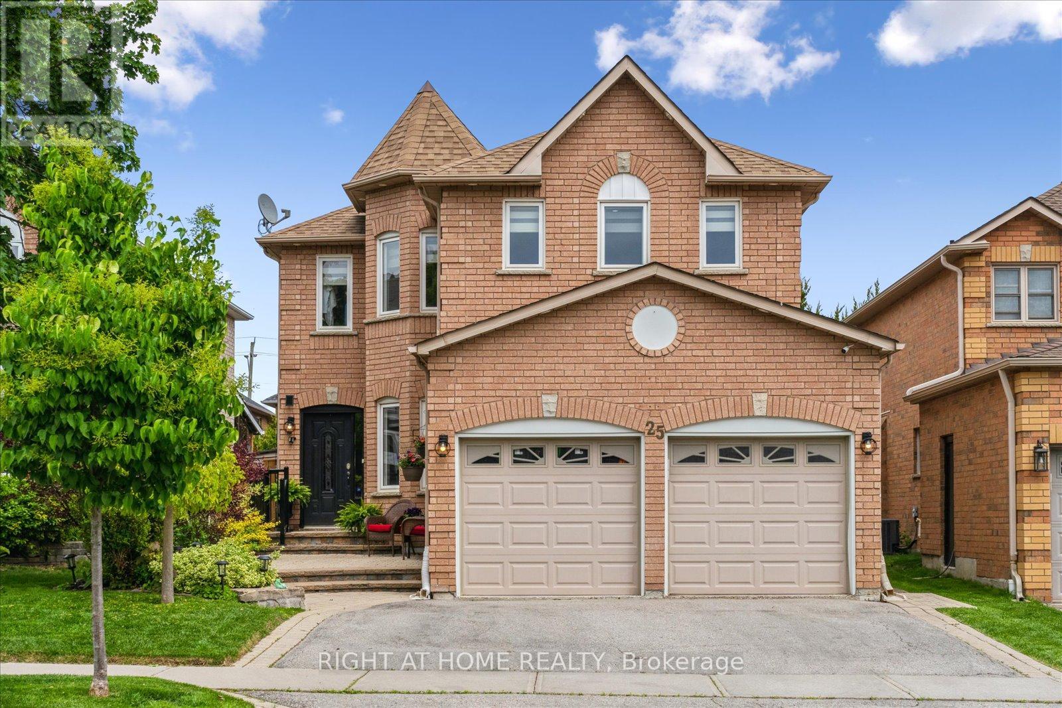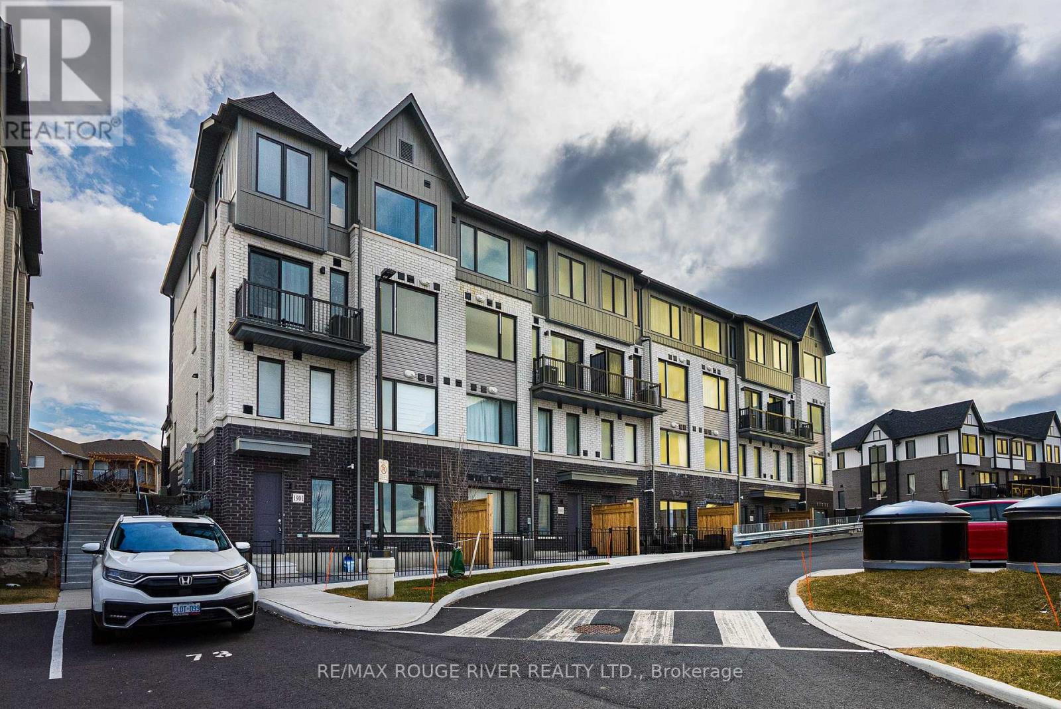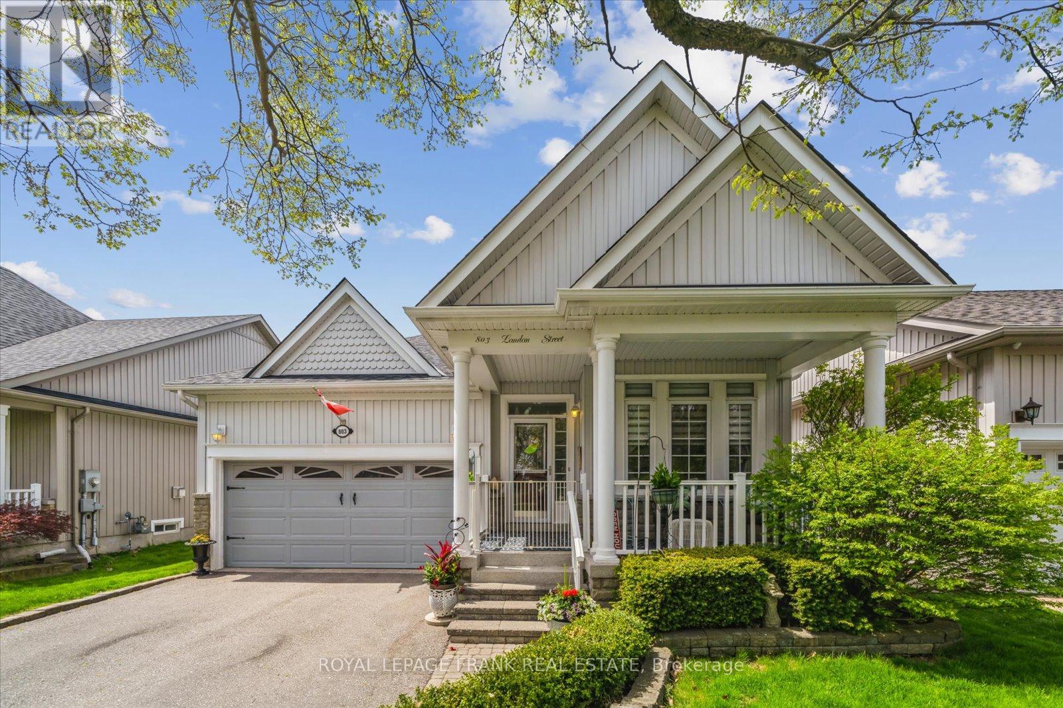14 Algonquin Avenue
Brighton, Ontario
Homes in this sought-after neighbourhood don't hit the market often! Don't miss your chance to own this meticulously maintained 2300+sqft 'Mirtren' built bungalow, thoughtfully designed for modern living. Set on a beautifully landscaped lot in one of Brighton's most desirable areas, this spacious all brick bungalow truly has it all. Step inside to find an inviting open-concept layout featuring hardwood floors, an open living and dining area, and a well-appointed eat-in kitchen with walk-out access to a spacious deck and large private backyard. With 3+1 generously sized bedrooms and 3 full bathrooms, there's plenty of room for family and guests. The main-level primary bedroom offers a walk-in closet and 3-piece ensuite, while the convenient main-floor laundry and inside entry from the 2-car garage add to the homes functionality. The professionally finished basement by the builder adds valuable living space with one bedroom, 4pc bath and a large rec-room area for a extended family use. Located just minutes from charming downtown Brighton, within walking distance of Lake Ontario & amazing schools! Enjoy luxury lakeside strolls to restaurants and hikes & 5mins from scenic Presquile Provincial Park! This home is also a short drive to vibrant Prince Edward County region, known for its wineries, beaches, and culinary scene. All this just 90 minutes from Toronto! This is your chance to enjoy comfort, convenience, and community in one incredible package. Come see why this home stands out - your next chapter starts here! (id:61476)
2033 Nash Road
Clarington, Ontario
This Exquisitely Crafted, Custom-Built 6-Bedroom Masterpiece Is 5,547 Sqft, Only 1 Year Young & Situated On A Spacious 4-Acre Lot In The Heart Of Bowmanville, Showcasing Unparalleled Quality In Every Detail. Exterior is Brick & Stone Fashioned W/465 Gemstone Soffit Lights Complemented By Triple-Pane Windows Throughout, This Home Sets A New Standard In Building Excellence. Rare Find Bungaloft Features An Insulated Attached 4-Car Oversized Garage & A Detached 2-Car Garage. Upon Entering The 8' Double Door Foyer, One Is Greeted By Opulent Features Such As A 21' Waffle Ceiling W/Powered Chandelier, Diamond 24x24" Tiles W/6" Border, Flared Staircase, & True Craft Panel Mould. B/I Custom Cabinetry, 10' Ceilings W/Hardwired Speakers, Manhattan Crown Ceiling Design, 7" White Oak Flrs, Power Thermal Blinds, 8' Two-Panel Drs, 7" Trim & Casing W/Headers Above All Windows & Drs Add A Touch Of Sophistication Throughout. The Kitchen & Living Rm Seamlessly Blend To Form A Generous Space Offering Picturesque Views. Kitchen Exemplifies Luxury Featuring A 12'x8' Patio Door, 45" Sink, 48" Dual Fuel Range, Side-By-Side Fridge & Freezer, Soft-Close Cabinets W/Crown, Valance & Upper/Under-Cabinet Lighting. Pot Filler Faucet, Quartz Counter/Backsplash, & Two 10.5' Book-Matched Quartz Waterfall Islands W/30" B/I Microwave Drawer & 2 Beverage Fridges Enhance Functionality & Aesthetics. The Living Space Features B/I Cabinets, Fireplace & A Soaring 20' Waffle Ceiling Adorned By Pot Lights, Creating A Perfect Space For Entertaining & Creating Memories. The Dining Rm Features A Fireplace, Full-Size Servery W/Upper & Lower Soft-Close Cabinets, Shelves & Quartz Counter/Backsplash. All Bathrooms Are Fitted W/ Comfort-Height Quartz Vanities While 4 Bedrooms Offer Ensuite Access. Primary Bedroom Features An Adjoined Nursery (Or 2nd Office), Custom 8-Pc Ensuite W/Heated Floor & Wet Room, 2 W/I Closets, Fireplace & 8'x8' Patio Door To A 682 Sqft Deck. Property Tax $17431.31 To $14541.56 Due To (id:61476)
30 Paradise Way
Whitby, Ontario
Close to 401and 407 (id:61476)
25 Lewin Crescent
Ajax, Ontario
CLIENTS REMARK: Step into this fully renovated 3+2-bedroom home, delivering modern comfort and stylish living in the desirable Clover Ridge neighborhood of South East Ajax. Just steps from Ajax Lake and the expensive Ajax Waterfront Park, you'll enjoy scenic walking trails and lush green spaces right at your doorstep. The main floor boasts a thoughtfully designed open-concept living, dining, and kitchen layout, perfect for family gatherings and entertaining. This level features three bedrooms and two and a half bathrooms, all beautifully updated with contemporary finishes. A side door provides access to a generous backyard deck and patio, seamlessly blending indoor and outdoor living spaces. The separate entrance basement enhances the homes functionality, offering two bedrooms, a full bathroom, and an open-concept living, dining, and kitchen area ideal for extended family or a private space for guests. Ideally located in a family-friendly community, this home is surrounded by excellent schools, including St. James Catholic School and Southwood Park Public School. Commuting is effortless with easy access to Highway 401 and public transit options. Residents enjoy a vibrant neighborhood close to shopping centers, restaurants, hospitals, and healthcare facilities, all while being moments from the lake and waterfront park. (id:61476)
54 Corbett Street
Port Hope, Ontario
Luxurious Living at Its Finest. Ideally situated in a sought-after neighborhood near the golf club and just minutes from Highway 401, downtown shops, and restaurants, this exceptional Cambray model by Mason Homes offers over 2,265 sq ft of refined living space plus a beautifully finished basement with a kitchenette, additional bedroom, and full bath. This high-end 4-bedroom multigenerational bungaloft home has been meticulously upgraded with over $300,000 in improvements and upgrades, blending thoughtful design with upscale finishes throughout. From elegant crown molding and custom lighting to a tv and sound system and tailored window coverings, no detail has been overlooked. At the heart of the home, a gourmet chefs kitchen shines with custom cabinetry, a center island, premium appliances, and seamless flow to the open living space. Enjoy the ambiance of both gas and electric fireplaces, beautifully upgraded stairs and spindles, and luxurious bathrooms. The primary suite is a sanctuary, featuring a stunning 4-piece en suite with a custom walk-in shower. Step outside to a finished deck perfect for entertaining, or admire the fully finished and painted garage another sign of the meticulous care this home has received. This is not just a home its a statement. A rare opportunity to own a residence that blends sophistication, comfort, and craftsmanship. (id:61476)
25 Mcivor Street
Whitby, Ontario
Step into your private oasis, where every day feels like a retreat. Whether you're lounging poolside, soaking in the hot tub, or entertaining guests on the expansive interlock patio, this home offers the perfect blend of relaxation and sophistication with over 3000 square feet of finished space. The open-concept main floor is designed for seamless entertaining, with a spacious layout, that flows from the cozy gas fireplace-lit family room to the heart of the home, your updated kitchen, all overlooking your backyard paradise. A formal living room or dedicated home office provides the ideal space for work or quiet moments. Outside, the backyard was fully transformed in 2023/2024 into a resort-style escape, featuring a heated fiberglass saltwater pool, a pergola-covered hot tub for year-round enjoyment, and two powered sheds for storage and convenience. Upstairs, the spiral oak staircase leads to four spacious bedrooms, including a luxurious primary suite with a newly renovated 5-piece ensuite featuring a freestanding soaker tub, a glass-enclosed shower, and a double vanity. The custom walk-in closet ensures effortless organization. Modern updates throughout include phantom blinds for privacy and brightness, fogged-glass interior doors, and new windows (2018). The finished basement completes the home with a wet bar, entertainment space, an additional bedroom, and a full bathroom. Come experience the perfect blend of comfort, elegance, and convenience. The family home you've been waiting for is finally here! (id:61476)
6 - 6 Adams Court
Uxbridge, Ontario
Enter 6 Adams Court and take in the impressively spacious main floor of this 2-story home; feeling even larger than its 1,644 square feet. From the moment you enter, you're welcomed into a bright, open-concept living space flooded in sunlight from oversized windows that span the entire rear of the home. Sharing common walls only on the garage (on both sides) ensures a different peace & tranquility than normally expected in townhouse living. The main level offers an ideal blend of comfort and function, with cozy living and dining areas plus a bright eat-in kitchen featuring direct deck access, modern appliances, lots of cabinet & counter space & definitely room to entertain. Upstairs, discover two exceptionally large, light-filled bedrooms, each with its own private ensuite. The primary suite is surprisingly oversized, boasting a 5-piece bath and a walk-in closet with additional space for lounging or home office setup. One of the standout features is the newly updated, walk-out basement. With large windows and direct outdoor access, this lower level feels anything but below ground. It adds valuable living space with a full-size third bedroom and room to create a media lounge, home gym, or guest retreat. Freshly painted and thoughtfully updated throughout, this homes size, bright feel & functional layout exceeds expectations & provides a truly elevated living experience. (id:61476)
1901 - 160 Densmore Road
Cobourg, Ontario
Welcome to this stunning condo townhouse in the heart of Cobourg! This beautifully designed 2-bedroom, 2-bathroom home offers bright, sunny, one-level living thats ideal for both first-time homebuyers and those looking to downsize. Step into a contemporary open floor plan featuring an abundance of natural light and high-end finishes throughout. The kitchen is a true highlight, showcasing sleek stainless steel appliances and an oversized island perfect for cooking, entertaining, and casual dining. Relax in the spacious living area or step out onto the inviting patio at the front of the home, an ideal spot for enjoying your morning coffee or unwinding in the evening. Convenience is key with this property's prime location. You're just minutes from Cobourg Beach, where you can indulge in sun-soaked days by the water. Explore the charming town of Cobourg with its array of delightful cafes, restaurants, and boutique shops. Plus, major highways are easily accessible, making commuting a breeze. This condo townhouse combines modern comfort with a fantastic location perfect for those looking to start fresh or simplify their lifestyle. Don't miss this opportunity to own a home in a vibrant and welcoming community. Schedule your visit today and experience all that this beautiful property has to offer! (id:61476)
803 London Street
Cobourg, Ontario
Located In The Desired Neighborhood Of West Park Village, This Beautifully Updated and Move-In Ready 2 +1 Bedroom, 3 Bath Bungalow with 2 Car Garage Has Been Extremely Well Cared For. Situated On A Premium Lot Across from the Picturesque Park. Enjoy the Neighbourhood and Park View from Your Front Porch! Spacious Front Foyer Welcomes You Into This Stunning Home with 9' Ceilings, Gleaming Hardwood Floors and Crown Mouldings Throughout! Fabulous Layout with Separate Dining Room and Open Concept Family, Kitchen and Breakfast Area. Your Family Room Boasts a Vaulted Ceiling for a Grand Feeling Plus a Cozy Gas Fireplace. Custom/Motorized (w/Remotes!) Blinds Throughout! Updated & Well Designed Kitchen with Quartz Counters, S/S Appliances include a Gas Range with 5 Burners, Fridge with Ice/Water, Bosch Dishwasher and Customized Cabinetry to Maximize Storage! Breakfast Eat-in Area with Garden Doors to a Fabulous 3 Season Sunroom! Built in 2021, You'll Love this Beautiful Space Surrounded By Nature with Screened Windows and Custom Blinds for Your Comfort! The Primary Bedroom Is Complete With A Walk-In Closet, Hardwood Floors & Renovated 5pc Ensuite with Sep Shower/Deep Soaker Tub, Beautiful Double Sink Quartz Vanity, Skylight and Warming Towel Rack. Main Flr Also Features a 2nd Main Flr Bedroom for Guests and a 4pc Bath. Convenient Main Floor Laundry Room With Access To The Garage Makes Unloading Your Vehicle A Breeze. The Basement Features a Bonus Bedroom, 3pc Bath, Office/Exercise Areas and Rec Room, Plus a Large Workshop and Utility Room! Landscaped with Lovely Perennial Plants in the Front and Back Gardens. This is a Home You Won't Want to Miss! Roof Reshingled (approx 4 yrs ago). Water Heater is Owned. New Garage Doors (approx 4 yrs). (id:61476)
601 Nichols Road
Clarington, Ontario
Peaceful country living just 5 minutes from the 401! This 3-bedroom, 2-storey home sits on 9.5 scenic acres at the end of a dead-end road. The bright eat-in kitchen features a cozy woodstove and walk-out to the back deck. A spacious living room and dining room with hardwood flooring and crown molding complete the main level. Upstairs offers a large primary bedroom, spacious laundry room with terrace walk-out, and two additional generous sized bedrooms. Ideal for hobby farmers or equestrians, the property includes a newer 30x60 spray foam insulated shop/barn with no expense spared. In the heated shop loft space and a hoist(negotiable). In the barn: 3 stalls with stable comfort mats, a tack room & feed room. The Quonset hut offers space for additional storage & stalls, and the shipping container offers even more dry storage. A rural retreat for you and your four legged friends! (id:61476)
890 Royal Orchard Drive
Oshawa, Ontario
OFFERS ANYTIME! This stunning all-brick, 4-bedroom, 4-bathroom home is located in one of North Oshawa's most desirable neighborhoods, surrounded by top-rated schools, parks, shopping, and all essential amenities. With incredible curb appeal, the home features new shingles with soffit lighting (2022), highlighting its classic brick exterior. Inside, the bright and spacious open-concept layout offers hardwood floors throughout the main level. The kitchen boasts a large breakfast area and flows seamlessly into the inviting family room, where a gas fireplace (2021) creates a warm and welcoming atmosphere. A newly installed patio door (2023) leads to the generous-sized backyard, which features a lovely deck and direct access into the garage, perfect for outdoor entertaining and convenience. The main floor also includes a convenient laundry room with direct garage access. Upstairs, the incredible primary suite is a true retreat, featuring two walk-in closets and a completely renovated spa-like ensuite. This luxurious space boasts a massive glass-enclosed shower, a freestanding soaker tub, and his-and-hers sinks, creating the perfect balance of style and functionality. The additional bedrooms are generously sized, offering comfort and space for the whole family. The partially finished basement includes a beautifully renovated bathroom, providing extra living space for guests, a home office, or a recreation area. Situated in an incredible community, this home is just minutes from excellent schools, beautiful parks, shopping, and convenient access to transit and highways. (id:61476)
390 Sandford Road
Uxbridge, Ontario
Welcome to Your Dream Brick Bungalow in the Charming Hamlet of Sandford. Pride of ownership shines throughout this beautifully updated and meticulously maintained home, perfectly situated on a generous lot surrounded by established perennial gardens and rolling countryside views. Chef-inspired kitchen, thoughtfully designed with a large peninsula with seating, a built-in workstation and coffee bar, state-of-the-art appliances including a propane stove, and both under- and over-cabinet lighting. With ample storage and an open layout, its the ideal space for cooking, entertaining, and everyday living. The spacious dining room opens directly to a newly built deck with a charming gazebo, where you can unwind and take in breathtaking western sunset views. Relax in the inviting living room, large enough for the whole family, complete with a cozy propane fireplace. The primary suite offers a double closet and a private 3-piece ensuite, creating a peaceful retreat at the end of the day. The open-concept lower level offers 8' Ceilings and has been recently updated and features a custom wet bar with a sit-up island, perfect for entertaining. An additional in-law suite with a fully renovated 3-piece bathroom provides flexible living arrangements for extended family or guests. A large storage room with built-in shelving adds practicality. The fully insulated 1.5-car garage is a dream come true for the handyman or hobbyist. This is more than just a house its a lifestyle. Don't miss your chance to call this warm and welcoming home your own! Natural Gas & Fibre optic recently available ! (id:61476)



