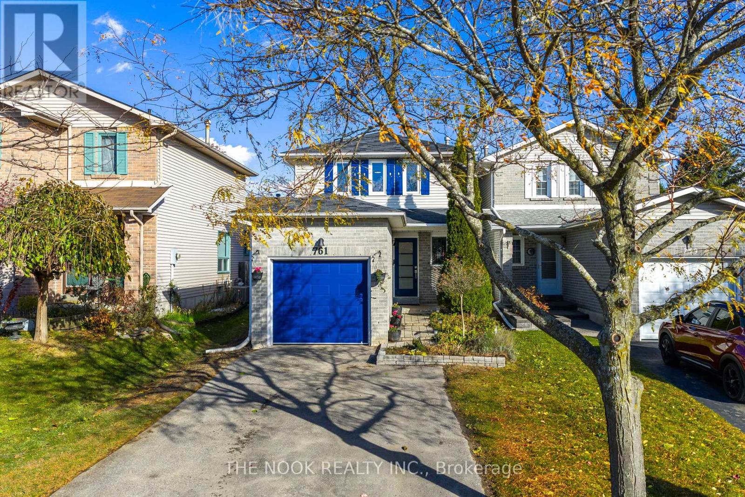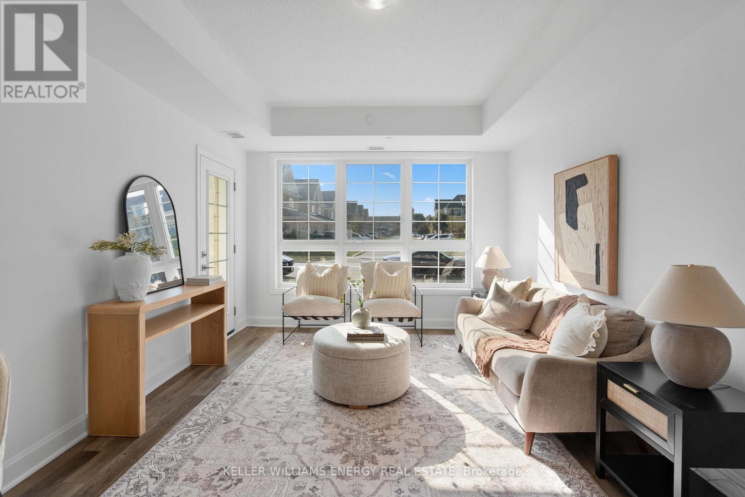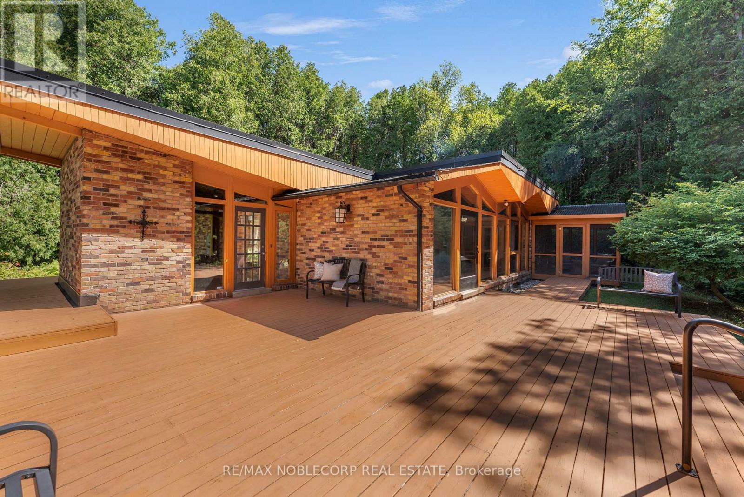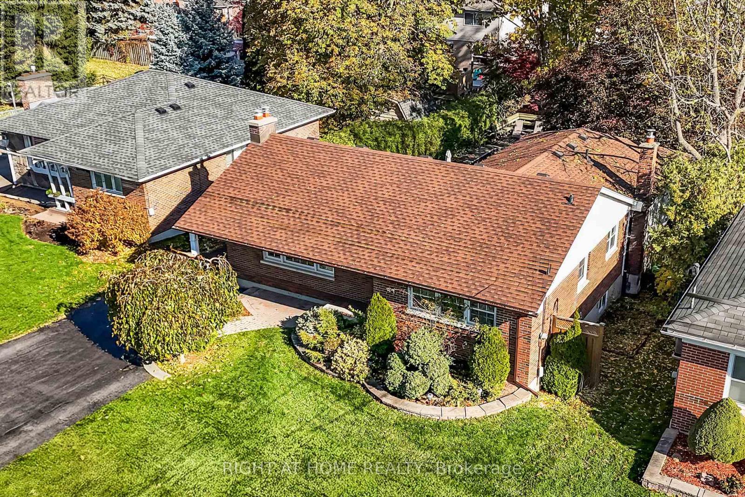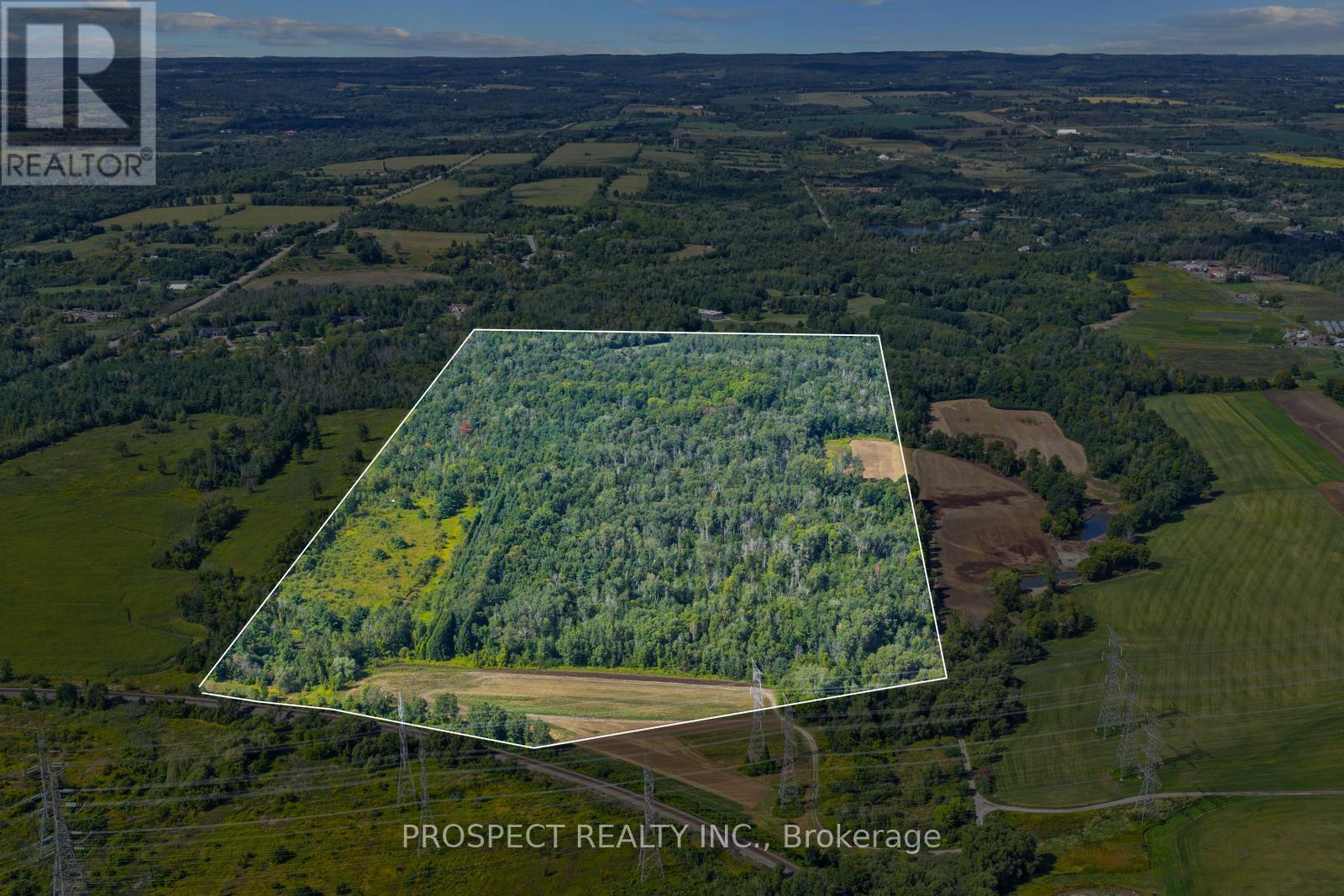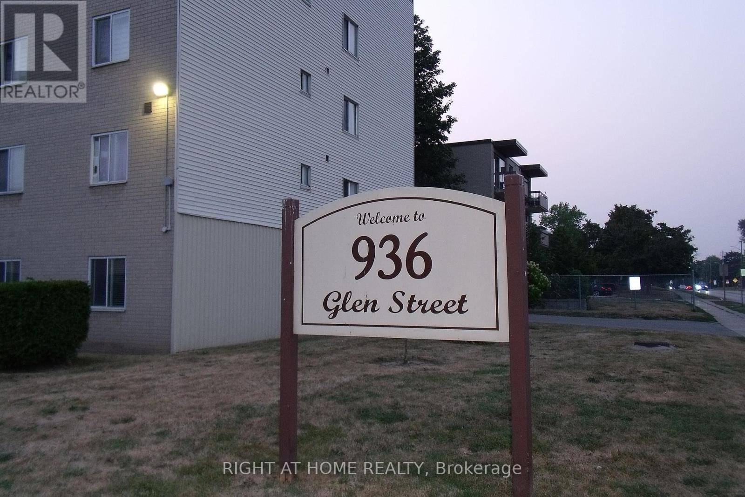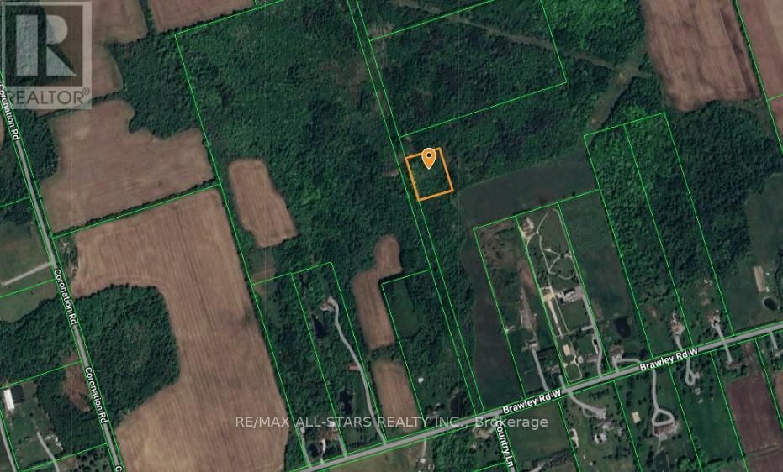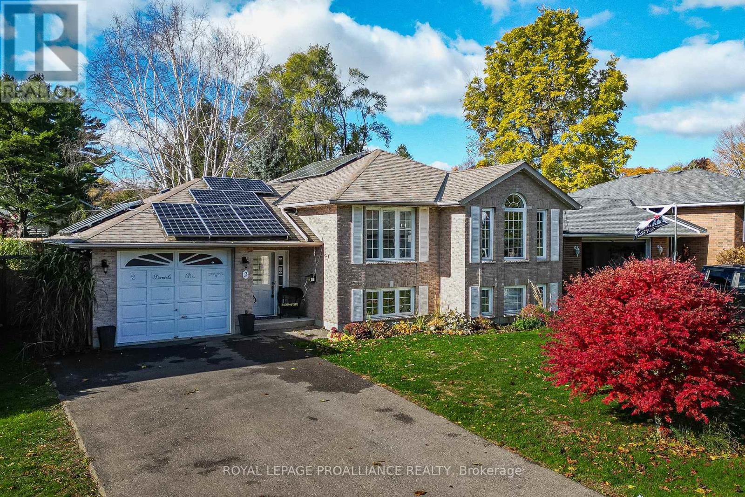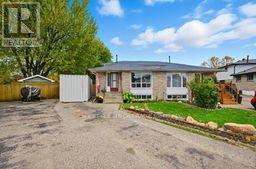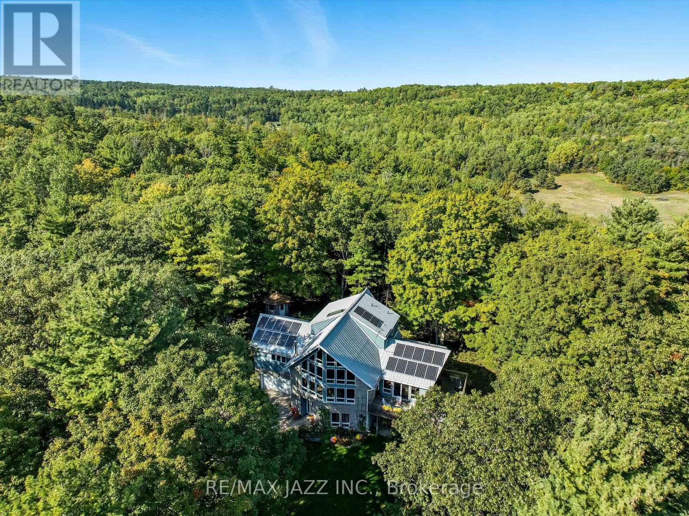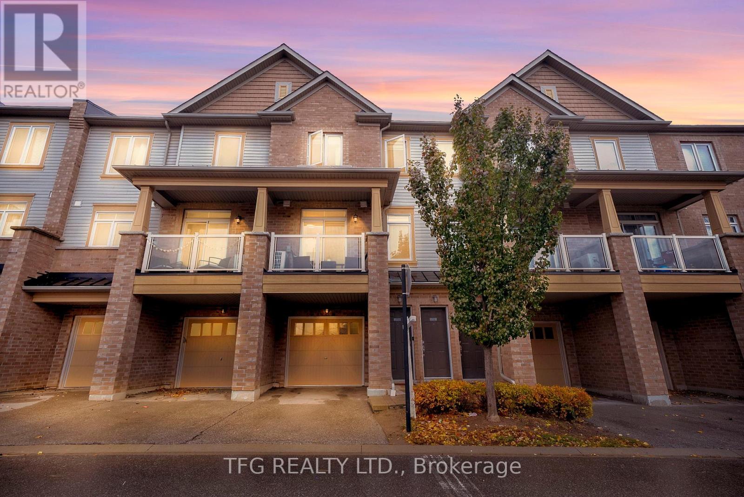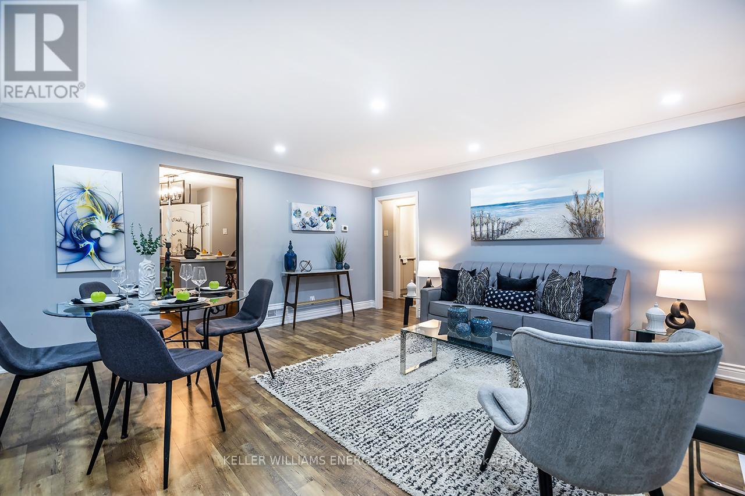761 Crowells Court
Oshawa, Ontario
Beautiful Move-In Ready Home Backing Onto Green Space! Nestled On A Quiet Court In A Popular Oshawa Neighbourhood, This Newly Updated Home Is The Perfect Choice For First-Time Buyers Or Anyone Seeking Affordability! The Entire Home Has Been Freshly Painted And Features New Flooring Throughout The Main & Upper Levels. The Updated Kitchen (2021) Features Custom Cabinetry, Quartz Countertops, And Stainless Steel Appliances. Main Floor Layout Features An L-Shaped Living And Dining Area With A Walkout To A Private Deck And Fenced Yard Overlooking Green Space. A Convenient Main-Floor Laundry Combined With A 2-Piece Washroom Adds Everyday Functionality. Upstairs, You'll Find 3 Bedrooms And A Newly Renovated 4-Piece Bath Completed In February 2025. The Fully Finished Basement Extends The Living Space With A Cozy Recroom With A Gas Fireplace, A Dedicated Home Office, And A Versatile Nook Currently Used As A Home Gym. Modern Lighting, Thoughtful Upgrades, And A Beautiful Setting Makes This Home An Exceptional Find! (id:61476)
106 - 50 Lakebreeze Drive
Clarington, Ontario
Welcome to this beautifully appointed 2-bedroom, 2-bathroom main floor condo, close to evevators - offering an exceptional blend of comfort, style, and convenience. Located just steps from the shoreline, this unit features breathtaking views of Lake Ontario right from your private terrace the perfect spot to enjoy morning coffee or evening sunsets.Inside, you'll find a spacious open-concept layout with modern finishes throughout. The gourmet kitchen boasts sleek quartz countertops, ample cabinetry, and a breakfast bar, making it ideal for both cooking and entertaining. The bright and airy living/dining area flows seamlessly to the terrace, filling the space with natural light.The primary bedroom offers a serene retreat, complete with a large closet and a luxurious 4-piece ensuite featuring contemporary fixtures and finishes. A generously sized second bedroom and an additional full bathroom provide flexible living options for guests, family, or a home office setup.As a resident, you'll also enjoy full access to the exclusive Admiral Club, offering resort-style amenities including a fully equipped fitness centre, indoor pool, theater room, library, and party room perfect for entertaining or relaxing close to home. Additional highlights include in-suite laundry, premium flooring, and easy access to building amenities. Enjoy the convenience of main floor living with no need for elevators, all while being close to walking trails, parks, shops, and transit. Dont' miss your chance to live in this sought-after lakeside community! (id:61476)
3435 Greenwood Road
Pickering, Ontario
3435 Greenwood Rd - Sold As Is Set on a private 2.01 acre lot in the peaceful village of Greenwood lies this unique opportunity in the market. This custom designed mid-century home blends timeless architectural design with natural beauty. Offering 2,505 sq.ft of finished living space, the home features floor to ceiling windows, solid cedar ceilings, a sunken living area with a gas fireplace and historic pegged hardwood floors from Casa Loma. The main level includes 3 bedrooms, with a private fourth bedroom on the lower level - ideal for guests or in-laws. Outdoor living shines with extensive decking, a screened gazebo, a large patio, a 30' x 40' pool with screen gazebo and mature natural forest landscape. Additional highlights include a circular double driveway (repaved in 2023), attached and detached garages/workshop with hydro, newer roof on house (2015 flat / 2023 angled), updated mechanicals, and a second well for unlimited water. Steps to Greenwood Conservation area, Valley View P.S, and minutes to HWY 407/401 and local amenities, this rare property offers unmatched privacy with lots of potential in one of Pickering's most desirable natural settings. (id:61476)
147 Liberty Street N
Clarington, Ontario
This home is a mullet in the best possible way: business up front, party in the back. Set on a rare 56 x 135 ft lot, it offers the kind of outdoor space most Bowmanville buyers only dream about - complete with a pool, hot tub & full privacy. And with nearly 3,000 sq ft of finished living space (1,460 sq ft above grade & 1,457 below), it's not just the lot that's oversized. Inside, the updated and well maintained bungalow features bright, open living with three spacious bedrooms & two full bathrooms on the main floor. The massive primary suite includes a private three-piece ensuite, wall-to-wall mirrored closets & walk-out to a secluded balcony overlooking mature trees-perfect for morning coffee. A second walk-out from the hallway leads to an expansive deck with a gas BBQ hookup, ideal for entertaining. The fully fenced backyard is a private retreat, with a professionally maintained in-ground heated pool, hot tub, composite deck & lush greenery. Natural light pours through the windows, highlighting hardwood floors & crown moulding throughout. The kitchen has been refreshed with painted cabinetry & new hardware, and features a WiFi-enabled Chef Connect induction stove with convection oven. The living & TV rooms are outfitted with custom blinds, & the family room was recently updated with new carpet (25). Additional upgrades include a new pool cover (24), new hot tub cover & steps (25), & a re-tarred driveway. The finished basement adds serious versatility, offering a large rec room with wet bar, a formal family room with gas fireplace & walk-out to the hot tub deck, plus a workshop, office, guest space, laundry room & a two-piece bathroom. Whether you're hosting, working from home, or simply spreading out, this lower level delivers. Keyless entry adds convenience & security. Located just minutes from downtown Bowmanville, with easy access to Highway 401 & future GO Transit expansion, this home blends character, convenience & lifestyle in one turnkey package. (id:61476)
Con 4 S Lot 9 Road
Ajax, Ontario
72 acres of land ready for your execution. Whether expanding a farm, building a private home, or leasing the land to others, this property has many opportunities. The property has an exclusive entrance of off Taunton Road. There is currently minimal farming being done on the property. Low bush for 65% of the property. Flanks the hydro field. This site is hidden from the road and has tons of privacy. Survey is available upon if required. 30-40% of property is zoned Permanent Countryside. (id:61476)
414 - 936 Glen Street
Oshawa, Ontario
Welcome to this Bright and Spacious 2 Bedroom Corner unit! Perfect for 1st Time Buyers, Downsizers, or Investors! Very Clean and Well Maintained Building! Laminate Flooring Throughout! Open Concept Living Room and Dining Room With Walk Out To Balcony! 2 Generous Sized Bedrooms! Updated Bathroom! Lots Of Closet Space In Unit And A Separate Exclusive Storage Unit Located On The Same Floor! Exclusive Use Of 1 Designated Parking Spot! Visitors Parking! All Utilities Covered In Low Maintenance Fee! Close To Transit, Highway, Shopping, Schools And Much More! (id:61476)
8165 Country Lane
Whitby, Ontario
Property Located off a closed road allowance. Beautiful 2 Acre Lot Located On An Un-Opened Road Allowance. Located In-Between Ashburn Road And Cornation Road Off Of Brawley. Minutes From Brooklin, Claremont And Whitby. Currently no trail or path to property. Do Not Miss The Excellent Opportunity To Own This Beautiful Piece Of Land. Please note that there is no access to this parcel, as this parcel has frontage only a section of Country Lane that is a closed road allowance. (id:61476)
2 Daniels Drive
Brighton, Ontario
Arguably one of the best streets in Brighton. Beautiful collection of homes on quiet cul-de-sac, moments to downtown & amenities. Short walk to: grocery, schools, rec centre, Proctor Park & downtown core. Gorgeous oversize lot is one of the highlights of this special home. Fully fenced, pie-shaped lot measures 133ft deep with a spectacular backyard oasis offering various sitting & entertaining areas. Out the back door is the first deck with gazebo area & outdoor lighting. Towards the middle of yard is a bar area on deck with metal roof, featuring a BBQ area, bar fridge & quartz counter. Towards the back corner is a lovely raised seating area with pergola, perfect for entertaining & taking in gorgeous sunsets. Rounding out the features is a newer garden shed & firepit area. Private lot with mature birch & pine trees & 8ft fencing on each side between neighbours. Enter this Colorado-style bungalow through a large foyer with both garage & backyard access. Up a few stairs is the main living area boasting over 1300sqft as well as 2 bdrms. Gorgeous open concept living & dining areas with newer laminate flooring, large front facing windows & semi-vault ceiling in the dining rm. Eat-in kitchen has been updated with new cabinet doors, new counters, tile backsplash (2024), as well as newer stainless steel appliances & reverse osmosis. Also on main lvl is a laundry rm with sink plus 2 bdrms incl. primary with cheater access to 4pc. bath. Fully finished lower lvl maximizes the space offering an additional 2 bdrms (for a total of 4), 2nd bath (3pc.), spacious rec rm, storage rm, utility rm & a bar/lounge area for watching sports or gatherings with friends. Layout & proximity to plumbing make this space ideal for a 2nd kitchen, offering in-law suite potential. Other features in 2024 incl: gas furnace, heat pump/air con, hot water on demand & water softener. Outside provides paved parking for 6 cars, attached single garage & roof-mounted solar array providing additional income. (id:61476)
1171 Skylark Avenue
Oshawa, Ontario
Presenting an ideal family residence, this meticulously renovated five-level backsplit is situated in the Eastdale area of North Oshawa on an expansive ,uniquely shaped lot with walk through access to Adelaide via a secondary gate. The entire home features freshly painted neutral walls and new laminate flooring throughout the kitchen and combined living/dining space. The kitchen is outfitted with brand-new cabinetry, countertops, and New S&S appliances. The upper level offers a generous principal bedroom, an additional bedroom, and a contemporary four-piece bathroom. A few steps down from the main floor, two further bedrooms are available along with a newly updated three-piece bathroom and convenient direct access to either the rear or side yard through a man door. The fourth level includes laundry facilities washer & Dryer included, a compact kitchen with cold storage, and a recreation room complemented by another renovated three-piece bathroom. The fifth and final level, located adjacent to the recreation area, provides ample unfinished storage housing the furnace and owned hot water tank-both replaced in 2022-with a ceiling height of 6.6 feet. This flexible space is suitable for use as a fitness area or playroom. The air conditioning unit was also upgraded in 2022. The property offers spacious living areas and a yard that presents a serene, country-like ambiance. Additionally, a 14 x 14 shop with 220-volt wiring is located in the rear yard, catering to hobbyists. This home should check off all the boxes so best to come see. (id:61476)
9500 Grasshopper Park Road
Clarington, Ontario
Every once in a while, a property comes along that doesn't just offer a home it offers a feeling & allows you to create & tell your own story. Tucked away on 50+ Acres of peaceful, managed forest, this Viceroy-style built home welcomes you with warmth, light, & space to breathe. From the moment you drive up to the stunning south facing wall of glass you will know this is the one for you. Built in 2001 & thoughtfully updated with a fully renovated Kitchen & 3 Bathrooms Combined with Engineered Hardwood Floors throughout the main level. This home strikes a beautiful balance between modern design & timeless comfort. Perched Peacefully on the Upper Level is the spacious & bright Primary Bdrm with a 4-piece ensuite. The main level features an additional 3 BDRMS (1 is an Art Studio) 1 Bthrm, Kitchen & Dining Room & Sundrenched Living Room with fireplace. The Expansive windows frame the breathtaking view, filling each room with the beauty of the surrounding landscape. The Lower level acts as the main entrance where you will find more opportunities with 2 BDRMS, a 3-piece Bathroom, Workshop & Mechanical Room + A cold cellar. This Home is a place where mornings start with quiet walks along winding trails, where the view from your Living RM shifts gracefully with the seasons, & where evenings can be spent in complete privacy under the stars. Seamlessly blending the charm of country living with the ease of modern technology. The land itself offers endless possibilities. Over 50 acres at your doorstep, you have the freedom to explore, create, and connect with nature in a way few properties allow. From outdoor adventures to peaceful retreats, this property adapts to the lifestyle you imagine. And with Port Perry & Bowmanville 20 mins away, you'll enjoy the best of both worlds - true seclusion without sacrificing convenience. This is a sanctuary - One that captures the feeling of escape at a level few places can match. (id:61476)
249 - 1730 Grenwich Glen
Pickering, Ontario
Welcome to this beautifully maintained, modern condo townhouse offering an open-concept layout filled with natural light. Facing south, this home features large windows throughout, enhanced by custom zebra blinds that create the perfect balance of light and privacy. The main floor showcases stylish laminate flooring, a powder room, a spacious living and dining area, and a contemporary kitchen with stainless steel appliances and an upgraded sink - ideal for both everyday living and entertaining. Upstairs, you'll find two comfortable bedrooms and one full bathroom, providing ample space for families, professionals, or downsizers. Additional highlights include an attached garage with a private driveway for convenient parking and a brand-new roof (2025) for peace of mind. Located just minutes from Highways 401 & 407, Pickering GO Station and a wide range of shopping, dining, and amenities, this home combines comfort, style, and unbeatable convenience. Move-in ready and waiting for you to make it your own! (id:61476)
801 Gordon Street
Oshawa, Ontario
Welcome to 801 Gordon St, Oshawa, a fully renovated home with a Legal Duplex that can be easily converted into a legal triplex! Offering endless opportunities for large families, working professionals, investors or multi-generational living. This exceptional property boasts over 3000sq ft of living space, this property combines modern updates with functional design across all three levels. The main floor features a beautifully updated kitchen with quartz counters, backsplash, breakfast bar & sliding barn door. The combined living and dining area is bright & spacious with an abundance of natural light flowing through the picture window, while the family room offers a walk out to a deck and private backyard with no neighbors behind-perfect for entertaining or enjoying outdoor relaxation. Three generously sized bedrooms & a convenient side entrance complete this level.The lower level presents a fully renovated in-law suite with a kitchen featuring quartz counters, backsplash & breakfast bar, open concept living area, two bedrooms & a 3 pc bathroom with porcelain tile-ideal for extended family. The Upper level (legal duplex)is a self contained 1 bedroom unit with kitchen and living space. Complete with laminate flooring, creating a strong rental opportunity or private space for family members. Set on a generious lot, (45x150), this property provides ample outdoor space for gatherings, gardening or family enjoyment. With turnkey condition,modern finishes and a prime location near schools, shopping, transit and 401. 801 Gordon st, is a rare find. Don't miss the chance to own a legal duplex with an in-law suite, offering flexibility, rental potential up to $55,000 per year & mult-generational living all in one turnkey property! (id:61476)


