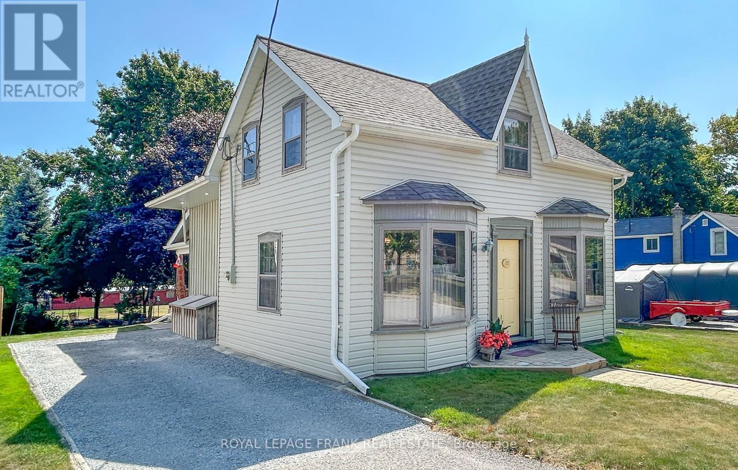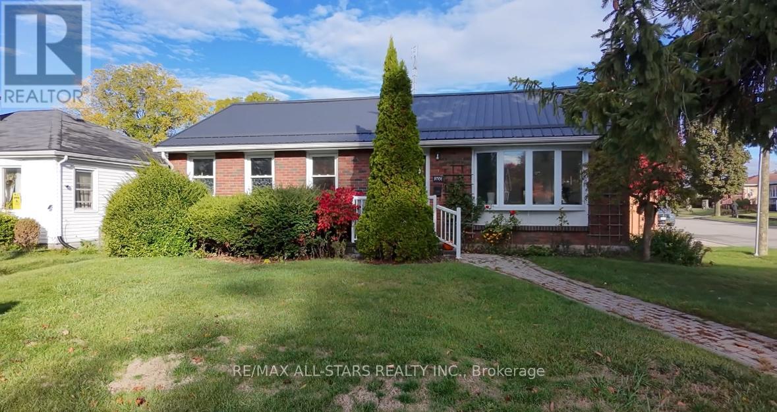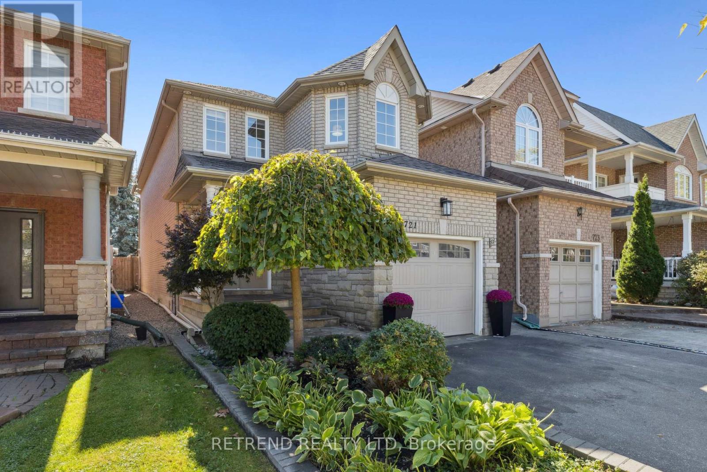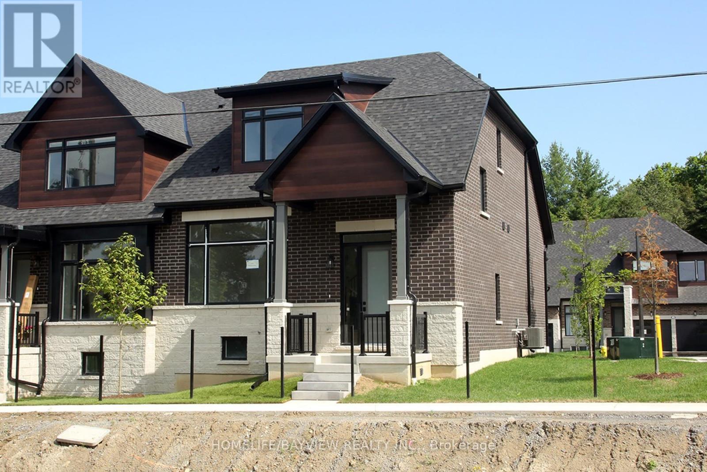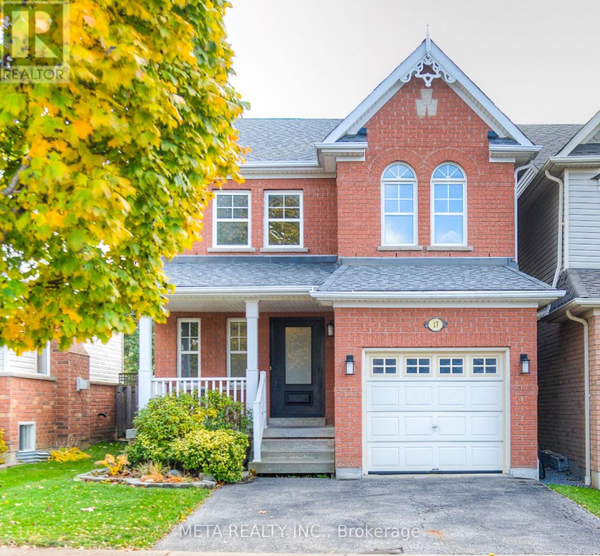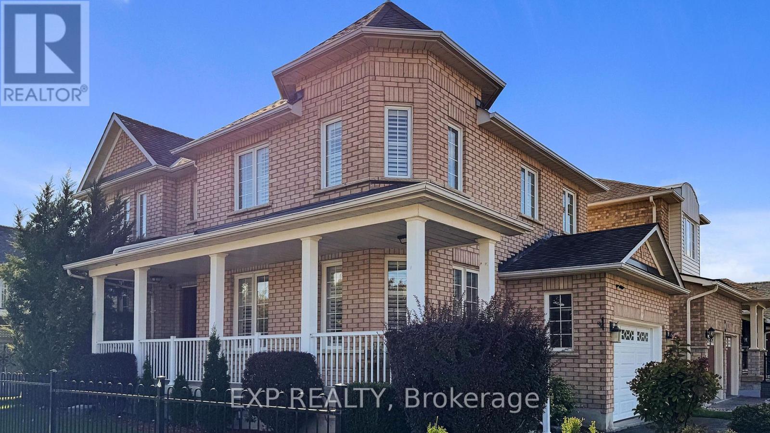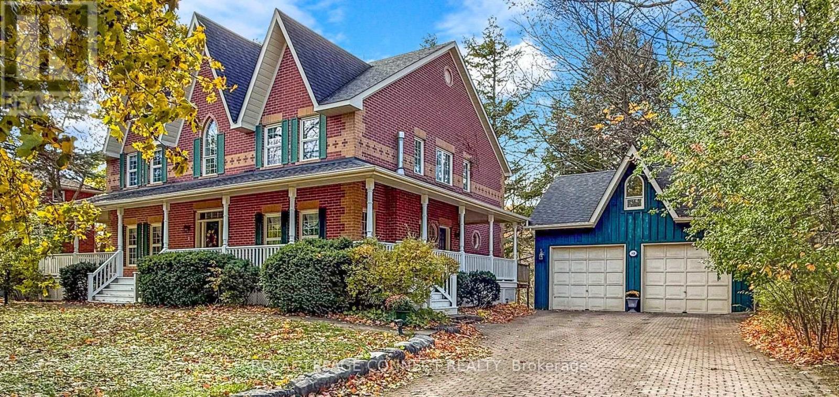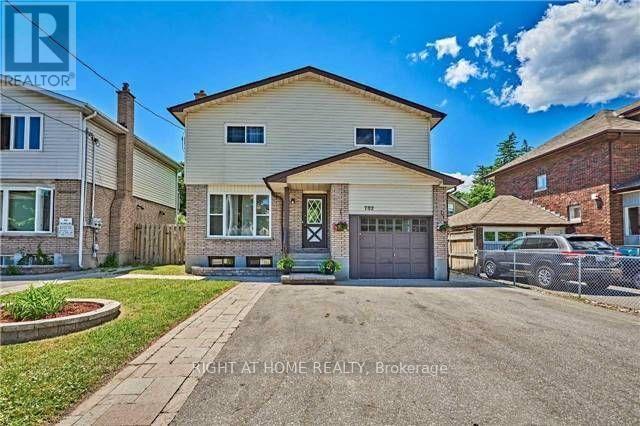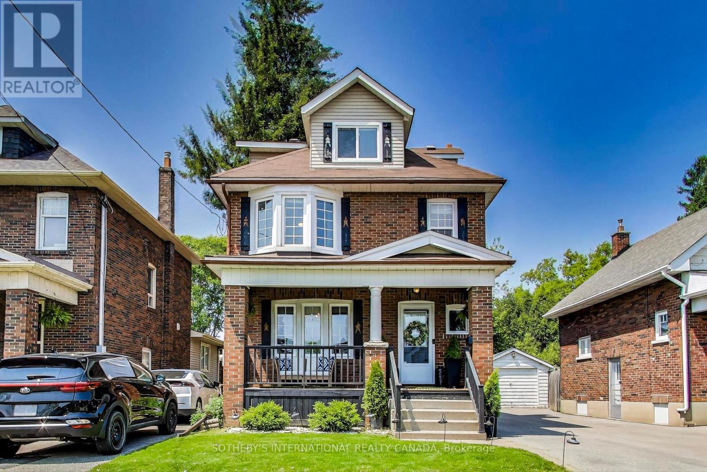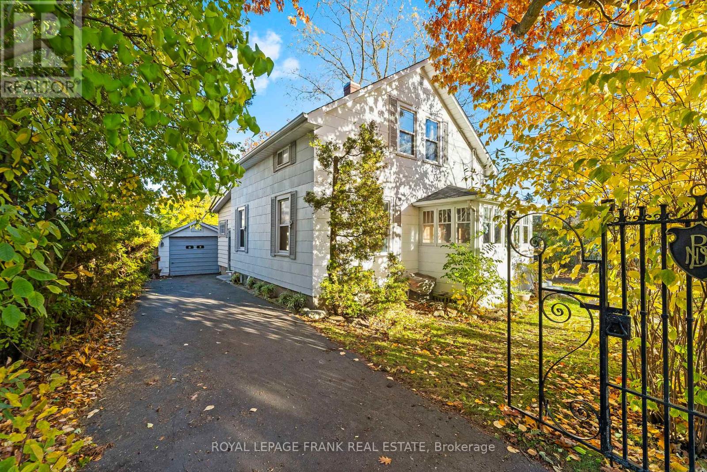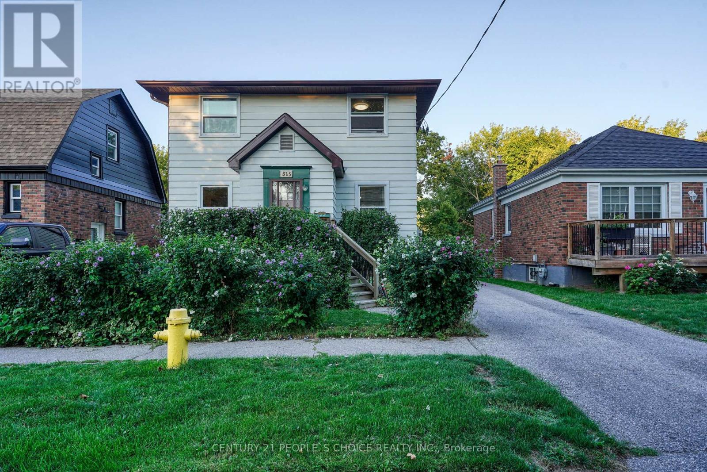1188 Cragg Road
Scugog, Ontario
Set on a high and dry location in peaceful Greenbank, this reliable, well built 4 bedroom 2 bathroom solid home is a combination 80's practicality and Circa century charm. The heart of this home is the spacious kitchen with lots of cabinetry, a large centre island with a Jenn Air range, and plank flooring and an antique *wood stove for a touch of vintage decor. There is a large eat in area for those awesome extended family dinners. Floor to ceiling windows overlook the covered back porch which is ideal for cozy seating and oversight of the partially fenced back yard. The massive Dining Room has century home character with high baseboards and Bay Windows with original glass would make a great extra family room. Another bay window in the living room for for symmetry and tin ceiling for more era charm. Main floor laundry. Heated bathroom floors on both levels and a large soaker tub upstairs. A balcony off the large Prime Bedroom overlooks the backyard and makes a great reading spot with loads of privacy. A workshop and a second *woodstove in the 80's build basement. Both basements have poured cement floors. Greenbank is a great place to raise kids. Lots of playgrounds and community activities. Greenbank Public School is a wonderful little country school. Senior Public, High School, French Immersions and Gifted programs are all bused to Port Perry. With nature at your doorstep and the convenience of a super easy commute, this location offers the best of Town and Country and has become highly desirable. Minutes to quaint Port Perry with it's Boutique shops and lakeside dining and to Uxbridge with it's Craft Breweries and abundance of hiking trails. 20 minutes to Highway 407 and close to many city centres. (id:61476)
200 University Avenue E
Cobourg, Ontario
Spacious 3 Bedroom, 1.5 Bath Bungalow, brimming with an abundance of natural light. Nestled on a beautiful corner lot, this property features parking for four vehicles, including a carport and a side entrance. The partially finished basement provides a range of versatile opportunities-whether you're looking to design a recreation room, home office, or additional living space. Ideally situated in a sought-after area, this property is within walking distance of shopping, parks, schools, restaurants, and beautiful beaches, with convenient access to Highway 401 just minutes away. This house offers the ideal space for your next chapter. Move-in ready and waiting for your personal touch. (id:61476)
721 Swan Place
Pickering, Ontario
This beautiful Pickering home offers the thoughtfully designed living space, perfect for family. The main floor features open and bright principal rooms with hardwood floors, elegant finishes, and a welcoming gas fireplace. Upstairs, you'll find the convenience of a second-floor laundry and spacious bedrooms to suit every family members needs. The fully finished basement includes a second kitchen ideal for in-laws, guests, or weekend entertaining. Basement is finished, but not a legal basement apartment. Situated in one of Pickering most desirable communities, this home is steps from schools, parks, shopping, and just minutes to Hwy 401. A wonderful place to settle in, grow together, and create lasting family memories. (id:61476)
2 Vern Robertson Gate
Uxbridge, Ontario
Welcome to the trail capital of Canada! Brand new ultra luxury 3 bedroom bungaloft with 3 baths and a 2 car attached garage facing Foxbridge Golf Club. Spacious elegance boasting 1939 SF. Coveted corner/end-unit. Thousands spent in upgrades: Quartz counters, hardwood floors, 8-foot doors, 10-foot smooth ceilings on the main level/9-foot smooth ceilings on the second floor, gourmet chef-inspired kitchen adorned with top-of-the-line energy-star appliances, upgraded cabinetry, pot lights, etc. Prime location nestled between a golf course and downtown shopping 5 minutes away. Excellent location in the complex next to the visitor parking with a courtyard off the family room. (id:61476)
17 Brownridge Place
Whitby, Ontario
Beautiful Family Home Located In Popular And High Demand Williamsburg Community. Fully Renovated On Main, 2nd Flr. Sun Filled Rooms OnMain And Upper Levels. Luxury White Oak Vinyl Throughout. Updated Kitchen Offers Quartz Countertops And Breakfast Bar, Stainless Steel Appliance Suite Including Gas Stove. (2025) Generous Separate Pantry. W/O To Fully Fenced Back Yard. Laundry Room And 2pc Powder RoomOn Main Level. Upper Level Shows Double Door Entrance Primary Bedroom With Huge 5-Pc Ensuite Bath With Soaker Tub Separate ShowerLinen Closet And Walk-In Closet. Second Bed Offers Walk-In Closet. Second Floor Bathroom Also Fully Updated. Third And Fourth BedroomsGreat Size For Kids Room Or Home Office. Unfinished Basement Has Roughed In Walls And Cold Cellar Awaiting Your Personal Touch. CloseTo Popular Area Schools, Parks, Shops And Public Transit. Hwy Access For Commuters. (id:61476)
1 Nieuwendyk Street
Whitby, Ontario
Discover the perfect blend of space, style, and community in the heart of Williamsburg, one of Whitby's most desirable neighbourhoods. This impressive home sits proudly on a premium 41.08 x 111.55 ft corner lot, offering more than 2,100 square feet of thoughtfully designed living space tailored for growing families. Step inside to find four generous bedrooms and an unfinished basement ready for your personal touch-ideal for future expansion or a customized retreat. Abundant natural sunlight fills every corner, highlighting the home's warm and welcoming character. The main floor flows effortlessly between a separate living room, dining room, and family room, creating the perfect setting for everyday living and entertaining. The renovated eat-in kitchen is the heart of the home, featuring modern finishes, premium appliances, and ample space for family meals. Throughout the house, you'll appreciate the hardwood flooring, pot lights, and custom shutters that enhance its refined style. The fenced backyard provides privacy and room for children to play or enjoy summer barbecues, while high-efficiency toilet bowls and faucets add a touch of sustainability and value. Located close to top-rated schools, parks, trails, shopping, and major highways-401, 407, and 412. New roof (2017) and upper-level windows (2014) complete this well-maintained home. (id:61476)
1436 Highbush Trail
Pickering, Ontario
Welcome to this custom built, Victorian farmhouse-style home on a double premium lot backing onto tranquil Petticoat Creek in one of Pickering's most desirable neighbourhoods. This 4 bedroom, 2 storey home features an inviting wrap-around porch that offers the perfect place to relax and unwind. Walking through the front door, the magnificent wooden staircase rises before you & is banked by the formal living and dining rooms. It is the ideal space for entertaining, featuring hardwood floors, detailed millwork & high ceilings. The hallway leads to an open-concept kitchen & family room to expand your entertaining area & forms the heart of the home. The large windows showcase the lush ravine & fill the space with natural light. The double-sided fireplace adds warmth & charm throughout the area & into the adjoining den. Accessible from the family room is the main floor laundry room, which provides access to outside. Upstairs, 4 spacious bedrooms provide comfort & privacy. The primary suite offers a serene retreat with a large walk-in closet, ensuite bath & a ravine view. A unique feature of the 2nd floor is a linen closet with a laundry chute to the laundry room. Downstairs is a large entertainment room featuring a walk out to the ravine & accommodates a pool table, games table, a comfortable area to watch TV & an area ready for a bar of your design. This level also has a laundry room, 3 pc washroom, a room for crafting & relaxing, a storage room & a workroom, with sink & additional storage. Outdoors, the property continues to impress with an oversized detached 2 car garage, mature trees & a large private yard for relaxation & entertaining while listening to the gentle sounds of Petticoat Creek. Located close to parks, trails, library, schools, transit, shopping, & only minutes from Toronto, this home offers a rare blend of natural beauty, privacy, & convenience. A perfect balance of Victorian farmhouse elegance & modern living - truly a place to call home. (id:61476)
702 Brock Street S
Whitby, Ontario
Fantastic Investment Opportunity! This well-maintained legal duplex offers 4+2 bedrooms, 2 kitchens, and 2 separate laundry areas. The main unit features modern finishes including granite countertops, stylish backsplash, pot lights, and upgraded bathrooms. The basement apartment, with a private separate entrance, includes 2 bedrooms, a full kitchen, a 4-piece bath, and a spacious recreation room - perfect for rental income or extended family living. The house has been freshly painted and received thoughtful cleaning throughout, making it truly move-in ready. Additional highlights include an interlocked front pathway and major updates such as the furnace, central air conditioning, roof (approx. 11 years), and hot water tank (2017). Conveniently located near schools, parks, shopping, and transit. A must-see property! Photos are from Prior Listing. (id:61476)
50 Arlington Avenue
Oshawa, Ontario
Nestled on a tree-lined street in the highly sought-after O'Neill community, this beautifully updated 2 storey detached family home blends timeless charm with modern luxury and features a resort-style backyard with an in-ground heated saltwater pool. The home includes four bedrooms,with a spacious primary retreat and a spa-like ensuite, and 3 bedrooms each with its own closet and window. The spacious open concept kitchen/ living/ dining area on the main level is perfect for family & entertaining. There is also a finished walk-up basement with a separate entrance. The kitchen has been completely renovated to include a farmhouse sink, expansive new island, quartz countertops, brushed gold pull-down faucet, lean modern shaker-style cabinets with brushed gold hardware, modern matte black range hood, full-height modern backsplash, custom modern oak floating shelves and recessed lighting. New deluxe black stainless steel appliances, including a smart electric range and a hidden panel-ready dishwasher.Other upgrades include new white oak engineered hardwood floors throughout the main & first floor. New LG smart front-load washer & dryer. Replaced windows with new energy-efficient models. Upgraded all bedroom doors to new glass doors. Renovated the second-floor bathroom and third-floor master suite. The walk-out deck is perfect for a BBQ, or to entertain friends & family within the fully fenced private backyard with in-ground heated saltwater pool. New heater & pump installed 2019. Polaris robotic pool cleaner added in 2020 ($1500 value). New Zodiac saltwater cell & new winter safety cover installed 2021. The pool is professionally maintained each year and has been kept in excellent condition. New water heater installed 2017. Furnace serviced 2024. Walking distance to parks, good schools, Lakeridge Health Hospital, shops, public transit. Minutes to UoIoT. This is the house that you will fall in love with, and stay forever. (id:61476)
1627 Dufferin Street
Whitby, Ontario
Presenting a rare opportunity in Whitby; this estate-sale, single family home at 1627 Dufferin Street, being sold "As Is, Where Is", with no representations or warranties by the sellers. Ideal for renovators, builders, or investors seeking a solid canvas with key upgrades already in place. The home offers 3 or 4 bedrooms (there are several options to reimagine as flex rooms, a library, home office, guest space) and 2 bathrooms, giving plenty of room for families or creative layouts. Step inside to discover a spacious layout anchored by a living room addition. Circa 1960's which brings in generous daylight and versatile living space-perfect for entertaining, relaxing, or custom designing to suit your needs. Structural and mechanical updates bring peace of mind: roof replaced in April 2016, furnace new as of January 2019, water service to the house renewed and upgraded in December 2022, and seven windows replaced in August 2014. Outside, the property features parklike grounds-expansive lawns and mature trees offering serenity and privacy. Multiple garden outbuildings add charm and function: think tool sheds, potting areas, or storage, ready to support your green-thumb ambitions or hobbyist needs. While the home reflects its age and will require your vision and investment, these upgrades and the gracious lot provide a strong foundation. The layout balances opportunity and character, with flexible use of rooms, and the outdoor space is a huge bonus for gardeners, children, pets-or simply enjoying nature at home. This is a fabulous opportunity to own in Whitby with many major systems already addressed. Whether you're renovating to suit your personal style or seeking an investment with upside, 1627 Dufferin Street is a property ready for the next chapter. (id:61476)
2001 - 300 Croft Street
Port Hope, Ontario
Welcome to this bright and spacious 2-bedroom condo in one of Port Hope's most desirable modern neighbourhoods - just minutes from Highway 401 for an easy commute! This inviting home features an open-concept layout designed for comfort and convenience, with abundant natural light streaming through large windows that create a warm, airy atmosphere. The functional kitchen includes a generous pantry for extra storage, ideal for home cooks or those who love to entertain.Enjoy the benefits of economical living with reasonable condo fees that cover exterior maintenance, giving you more time to relax and enjoy life. The unit includes two deeded parking spaces, providing convenience and value that's hard to find. Whether you're a professional seeking a stylish, low-maintenance home or a senior looking to downsize without compromise, this condo is the perfect fit.Set in a peaceful, modern community close to shops, restaurants, and scenic parks, this property offers the best of small-town charm with modern amenities. Move-in ready and beautifully maintained, it's an excellent opportunity to own a quality home in sought-after Port Hope. (id:61476)
365 Division Street
Oshawa, Ontario
Welcome to this 4+1 bedroom, 2-bath home in the desirable Connaught Park neighborhood, just steps from the park, schools, and Costco Shopping Centre. Full of charm, it features original hardwood flooring, trim, high baseboards, and leaded glass windows. The main floor includes a versatile bedroom or office, full bath, and kitchen with walkout to a mature fenced yard. A former bedroom has been converted into a large pantry, while the upper-level addition offers three generous bedrooms and a 4-piece bath. Recent upgrades add comfort and value, including a new gas furnace (2023), main-floor air conditioner (2023), washer, updated upstairs flooring, replaced cement patio, and an additional patio area.The home is equipped with 200-amp service. With parking for three vehicles, outdoor storage, and a private yard, this well-maintained property is move-in ready and ideally located for both family living and convenience. (id:61476)


