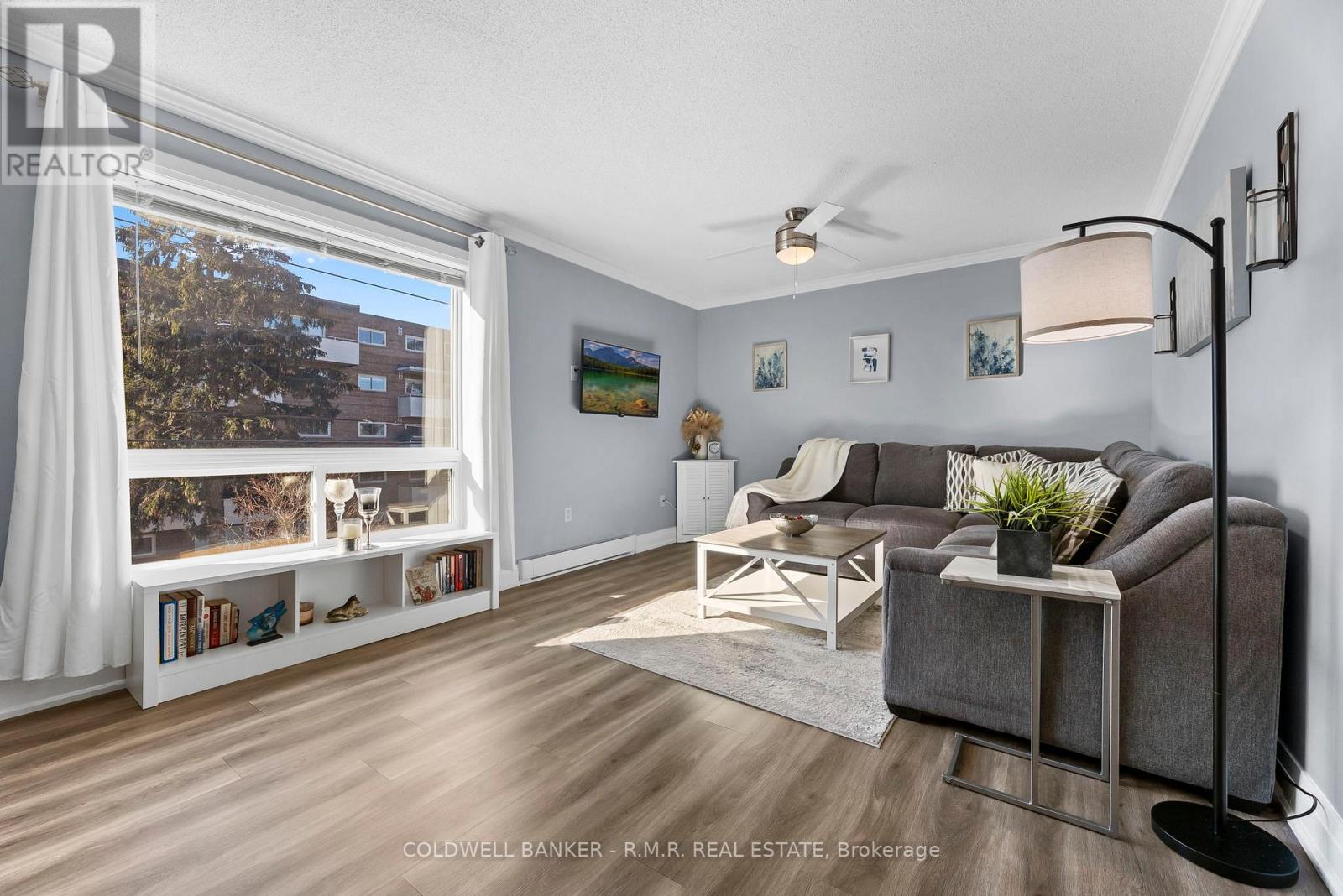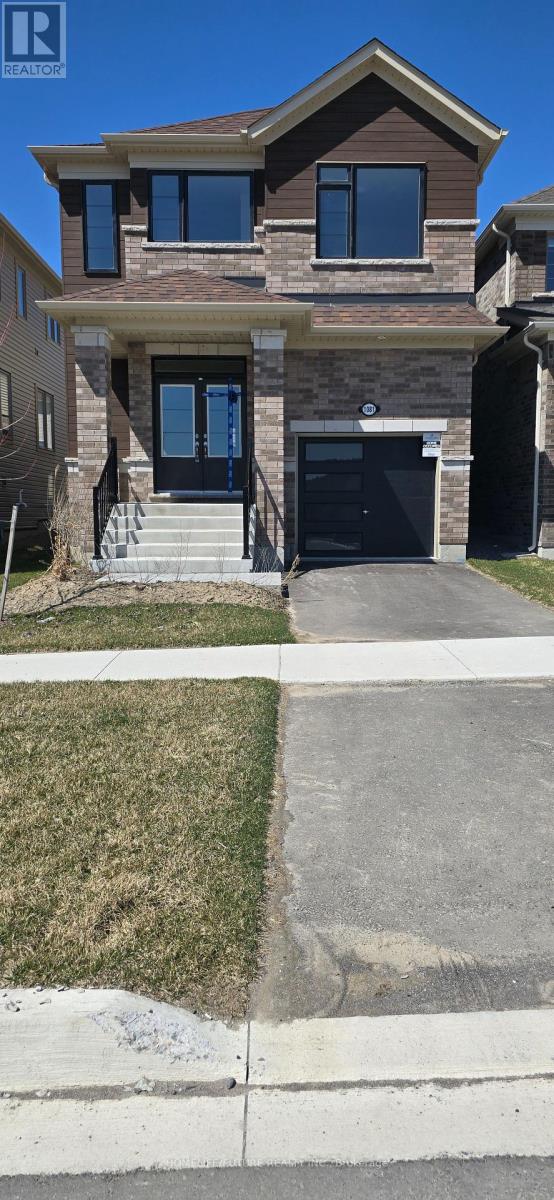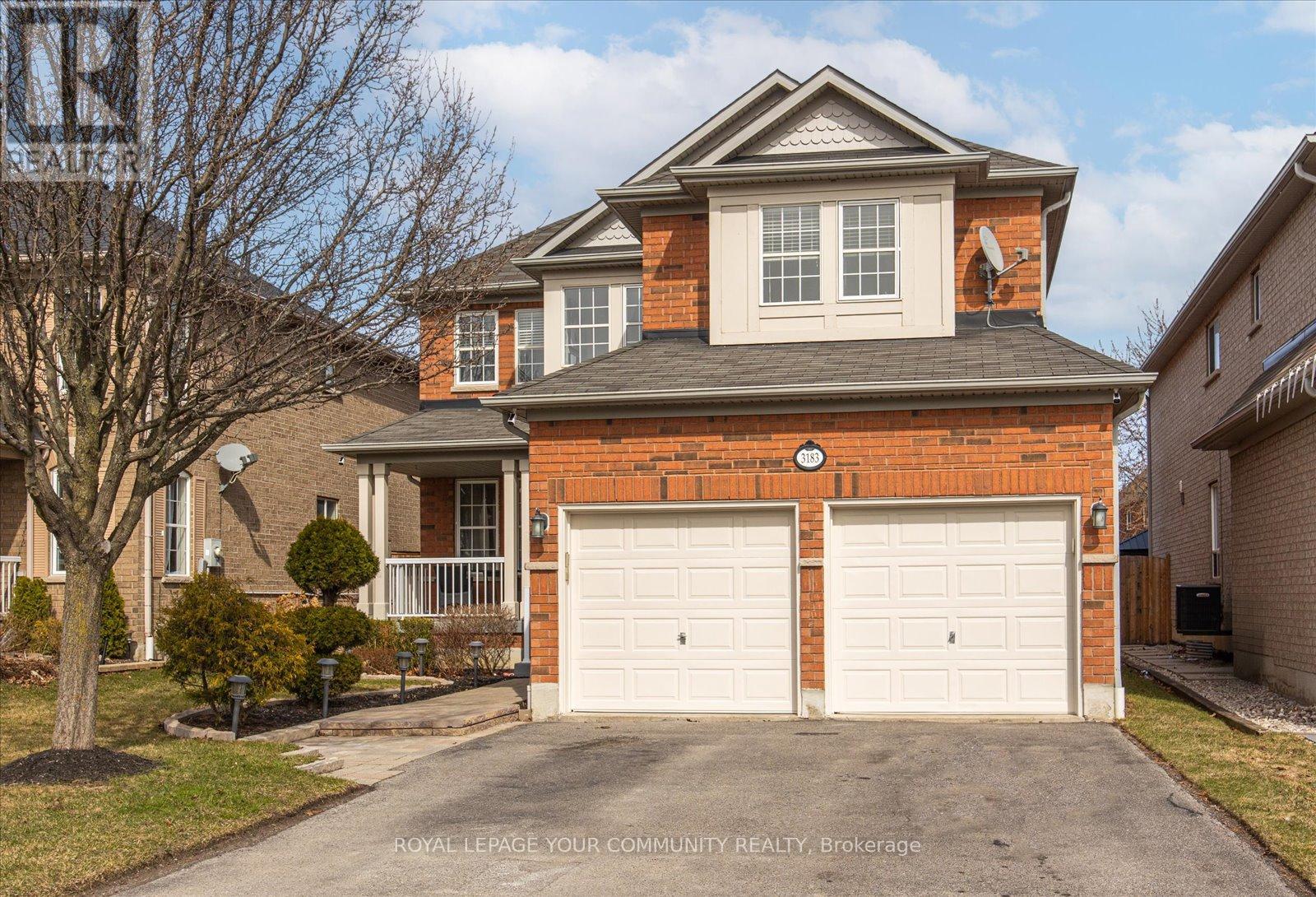885 Baylawn Drive
Pickering, Ontario
Check out the Video Tour of this Executive Retreat Like No Other! Welcome to the pinnacle of luxury living in this executive dream home perfectly positioned on a premium street, backing onto the tranquil Baylawn Drive Ravine. This distinguished residence offers an unparalleled blend of elegance, comfort, and natural serenity, designed for those who appreciate fine craftsmanship and refined living. Step into your private sanctuary, where a heated inground pool with a built-in hot tub is nestled among lush trees, accompanied by the soothing sounds of nature. The breathtaking ravine views provide the perfect backdrop for relaxation after a demanding day. From the moment you enter, the grand floating staircase sets the tone for this meticulously designed home. The open-concept layout is both inviting and functional, with formal living and dining areas that offer the perfect setting for hosting executive gatherings.The gourmet chef's kitchen overlooks the ravine and features high-end appliances, custom cabinetry with new Quartz counters (2025) and a walkout to a private balcony ideal for morning coffee or evening cocktails. The Primary bedroom is complemented by a brand new ensuite with soaker tub, seamless glass walk-in shower and double vanity. The executive main floor office is located away from the hustle of the household and could be a sixth bedroom. The lower level has a finished walkout basement designed for both entertainment and extended living. This space is perfect for movie nights, billiards, or quiet relaxation. Additionally, it offers a spa room with a sauna, full bathroom and yoga area plus a room overlooking the forest perfect for a second office or extra bedroom. (id:61476)
30 Serene Court
Whitby, Ontario
Nestled on a quiet and prestigious cul-de-sac in the safe & family friendly Rolling Acres neighbourhood & built by one of Durham Region's most distinguished custom home builders (Delta Rae Homes), 30 Serene Court offers an opportunity to call a home that has so much to offer, your own. With an exceptionally functional, spacious & open concept floor plan, the main level boasts 9ft coffered ceilings, hardwood floors, extensive pot lights, crown molding, high baseboards & a walkout to your fully landscaped yard backing onto a park and green space. The eat in kitchen is fully equipped w/ stainless steel appliances, b/i wine fridge, breakfast bar & open sight lines making it perfect for hosting & entertaining. With an abundance of windows, natural light truly does flood the main floor from every angle and the gas fireplace offers a grand focal point & makes for the perfect place to stay warm during the frigid winter months. A fully finished lower level provides multiple storage options as well as an extra bedroom, relaxing recreation room, stone fireplace, beautiful vinyl plank flooring, pot lights and a private 3pc bathroom. The elegant oak staircase w/ wrought iron spindles leads you to 3 generous sized bedrooms that adorn the second floor including 2 full bathrooms, spa like ensuite, hardwood throughout & oversized baseboards. Main floor laundry with room to park four cars in private driveway & 2 in the garage (automatic, insulated doors w b/i storage, accessible from interior of home). Exterior pot lights in soffit, garden shed, garden beds, oversized entrance door w/ covered porch, 200 amp service & so much more. Come have a tour of 30 Serene Court for yourself & check out where you could soon be calling home! (id:61476)
201 - 26 Spencer Street E
Cobourg, Ontario
This beautiful south facing corner unit is located on the second floor and offers contemporary living space with lots of natural light. With many windows it is easy to bring the outdoors in. Enjoy being close to shopping, downtown amenities, and one of the highlights of the community of Cobourg, Victoria Park and Beach. This well maintained and recently renovated, one bedroom, freshly painted condo unit offers more space than you would expect. Enjoy a quick bite to eat at the breakfast bar. The spacious, custom-designed kitchen features stainless steel appliances, and ample workspace, perfect for cooking and entertaining. Relax in the generously sized bedroom, large enough to accommodate a king-size bed. The updated bathroom offers a sleek tub and shower with chic, contemporary fixtures. Conveniently, the modern laundry facilities are just steps away on the same floor. This secure, energy-efficient building offers low-cost living and includes a charming shared outdoor space, perfect for unwinding or connecting with neighbours. With low condo fees, property taxes and utility costs, this unit is ideal for those looking for a maintenance free lifestyle. This unit has one parking spot assigned to this unit, included in the fees. It is contently located near the front door, making taking items to your new home much easier. (id:61476)
141 Worden Drive
Clarington, Ontario
Welcome to this beautifully updated 3-bedroom, 3-bathroom fully detached home, nestled in a highly desirable neighbourhood in Courtice. Step inside to a large foyer and find refinished hardwood floors with new pot-lights on the main and upper levels, adding elegance and warmth to every room. The large eat-in kitchen is a true standout, featuring quartz countertops with backsplash and brand-new stainless-steel appliancesperfect for home chefs and entertainers alike. The main floor also boasts convenient garage access and walkout to a large deck and fully fenced backyard without having to stare into your neighbours kitchen! Upstairs, the spacious primary bedroom offers a private retreat with a 4-pc ensuite bathroom and walk-in closet. Two large additional bedrooms, another full 4-pc bathroom along with second floor laundry complete the upper level providing both comfort and convenience, ideal for growing families. The unfinished basement offers a blank canvas with endless potential. Also enjoy parking for 4 cars and no sidewalk! This home is perfect for those looking for style, sophistication, and comfort in a highly desirable, family-friendly neighbourhood. (id:61476)
3217 Brigadier Avenue
Pickering, Ontario
Excellent Location Stunning 4-Bedroom Home in Highly Sought-After Mattamy Community - Only 1 Year Old!Located in the desirable New Seaton - The Whiteville community in Pickering, this gorgeous 4-bedroom, 3.5-bathroom home offers spacious, modern living with an open concept design. Key Features: Bright & Spacious Rooms: Sun-filled, expansive living areas perfect for entertaining or family time. Modern Kitchen: Featuring a large island, quartz countertops, and high-end stainless steel appliances. A very large breakfast area with access to a private balcony is ideal for morning coffees or casual meals. Generous Sized Bedrooms: Four spacious bedrooms, including a master suite with a luxurious 4-piece Ensuite, closet, and private balcony. 4th bedroom located at the first floor with 4pc Ensuite and W/I Closet. Elegant Living & Dining: Open-concept with laminate flooring and hardwood staircase, creating an inviting atmosphere for gatherings and relaxation. Upgraded Finishes: Numerous upgrades throughout the home, offering a perfect blend of comfort and style. Community: Located in the fast-growing, family-friendly New Seaton neighborhood, close to parks, schools, shopping, and major transportation routes. Don't miss out on this beautiful home that combines modern living, luxury, and a fantastic community! (id:61476)
24 Cardinal Court
Brighton, Ontario
Welcome to 24 Cardinal Court, a meticulously crafted and professionally upgraded 2+2 bedroom, 3 bathroom R-2000 brick & stone bungalow, tucked into one of Brighton's most desirable neighbourhoods. This move-in-ready home offers over 2500 sq. ft. of elegantly finished living space, ideal for those who appreciate high-end finishes and attention to detail. Step inside to find a bright, open-concept layout with vaulted ceilings and expansive windows that flood the home with natural light. The living room features a cozy gas fireplace, while the gourmet kitchen boasts quartz countertops, a custom pot filler, built-in appliances, and premium cabinetry with designer hardware. From the Primary suite, step out onto your own private Trex deck, complete with privacy panels, hot tub hook-up, and a serene setting perfect for winding down after a long day. The second extended deck is accessed from the kitchen and features a gas line for your BBQ and outdoor TV hook up, ideal for hosting or catching the big game under the stars. The spacious Primary bedroom also includes a WI closet and a 5pc spa-inspired ensuite with a freestanding tub, black hardware and rainfall shower. The fully finished lower level offers two additional bedrooms, a 4pc bathroom, a home gym, and a large rec room with California shutters. Need to work from home? Use the second bedroom as a home office wired for fibre-optic high-speed internet to keep you connected and productive. Additional highlights include: 2-car garage with interior access & side man door. Central Vac, HRV system, smart security system with cameras. Custom oak stair treads and upgraded lighting. Over $100,000 in thoughtful and gorgeous upgrades, including premium finishes inside and out. This home combines luxury, comfort and modern functionality in a peaceful, established neighbourhood close to hiking trails, parks, schools, and amenities with easy access to Highway 401. A rare opportunity to own a turnkey showpiece in beautiful Brighton! (id:61476)
1712 - 1455 Celebration Drive
Pickering, Ontario
Universal City Tower 2 Condo Suite! Conveniently located near Pickering Town Center, GO Station & Highway 401. Spacious And Functional Open Concept 1 Bedroom + 1 Den With 2 Washrooms (660sqft Unit + 171sqft Ovesized Balcony). Kitchen With Quartz Counters And Stainless Steel Appliances. Walk Out To Oversize Balcony. Laminate Floors Throughout. Amenities Includes: 24 Hour Concierge, Lounge, Yoga Room, Fitness Room, Billiard Room, Outdoor Pool and more. Close To Pickering Casino Resort & Frenchman's Bay! (id:61476)
774 Krosno Boulevard
Pickering, Ontario
PROPERTY BEING SOLD AS-IS WHERE IS. Welcome to an exciting opportunity in the heart of Pickerings Bay Ridges community! This 3-bedroom, 2-full bath home is perfect for investors, renovators, or anyone eager to transform a house into a dream home. With solid bones and a generous lot, this property offers immense potential. Featuring spacious rooms, a functional layout, and a prime location close to amenities, this home is a blank canvas awaiting your vision. (id:61476)
35 Mearns Avenue
Clarington, Ontario
Welcome to this charming and spacious 3+1 bedroom family home in North East Bowmanville, perfectly situated close to schools, parks, shopping, and transit, with quick access to both Highway 115 and 401 for easy commuting. Sitting on a large lot with a fenced backyard backing onto serene green space, this home offers privacy and a peaceful setting with no rear neighbors. Inside, the bright and inviting layout features pot lights throughout, luxury vinyl flooring, modern kitchen with a large island and walk out to the deck with an unobstructed view of beautiful green space. The walk-out finished basement provides a fantastic opportunity for an in-law suite or independent living space for grown children, complete with its own laundry area, a second laundry is conveniently located on the upper level. The prior owner converted half of the garage into a living space that can be used for a family room or an office , adding extra functionality to the home. This is an incredible opportunity for families or multi-generational living don't miss your chance to make it yours! Book your showing today! (id:61476)
1081 Trailsview Avenue
Cobourg, Ontario
Welcome to this beautifully designed brand new detached home, thoughtfully crafted for modern family living. This home offers both convenience and style in every detail. The main floor features a bright and spacious living and dining area with large windows that fill the space with natural light. A separate family room includes a cozy gas fireplace and additional window, perfect for relaxing evenings. Enjoy a modern kitchen with a flush breakfast bar, ideal for casual dining, and an adjacent breakfast area that offers a seamless walk-out to the private backyard perfect for entertaining or enjoying your morning coffee. Upstairs, the home is adorned with premium 35 oz. carpeting, enhancing comfort throughout the second floor. The primary bedroom includes a generous walk-in closet and a private 4-pieceensuite bathroom. All additional bedrooms come complete with their own closets and windows, ensuring ample space and natural light for every family member. A second-floor laundry room adds convenience and ease to your daily routine. garage to home direct interior access Upgrades & Features Rough-in for 3-Piece Bathroom in Basement Shower Upgrade in Lieu of Bathtub, Framed Glass Enclosure Installed on Half Wall. (id:61476)
3183 Country Lane
Whitby, Ontario
This beautifully maintained 4 bedroom home nestled in the highly desired 'Williamsburg' community of Whitby offers functional living spaces ideal for both large and small families alike. The stunning curb appeal with a charming landscaped front walkway leads up to a cozy covered front porch. Soaring 2 storey ceilings in the family room with a gas fireplace and floor to ceiling windows allow for an abundance of natural light. The updated eat-in kitchen with stainless steel appliances has a walkout to a gorgeous cedar plank deck and an extra deep fenced backyard offering a quiet retreat for outdoor enjoyment. High quality finishes are found throughout with a convenient main floor laundry room, an unspoiled basement and a private office that makes working from home a breeze. The upper level boasts four bright and incredibly spacious bedrooms. Located within minutes of luxurious Thermea Spa, Herber Down walking trails, Highway 412, restaurants and shopping. Walking distance to top schools, transit and parks. Don't miss the opportunity to call this impressive move-in ready house your new home! (id:61476)
143 Baycliffe Drive
Whitby, Ontario
Gorgeous Family Home Located In The Highly Desirable Community Of Williamsburg. This Beautiful Home Has It All Including Spacious Kitchen W/ Granite Counter Tops Open To Family Room With Electric Fire Place, A Large Deck Extends The Comforts Of Inside To The Out,Mstr Bdrm W/4 Pc Ensuite & W/I Closet, The 2nd Floor Family Room Can Be Converted To The 4th Bedroom, Updated Lighting, Fully New Finished Basement W/ Large Recreation(2021). Furnce(2020), Roof(2017), Driveway(2019). (id:61476)













