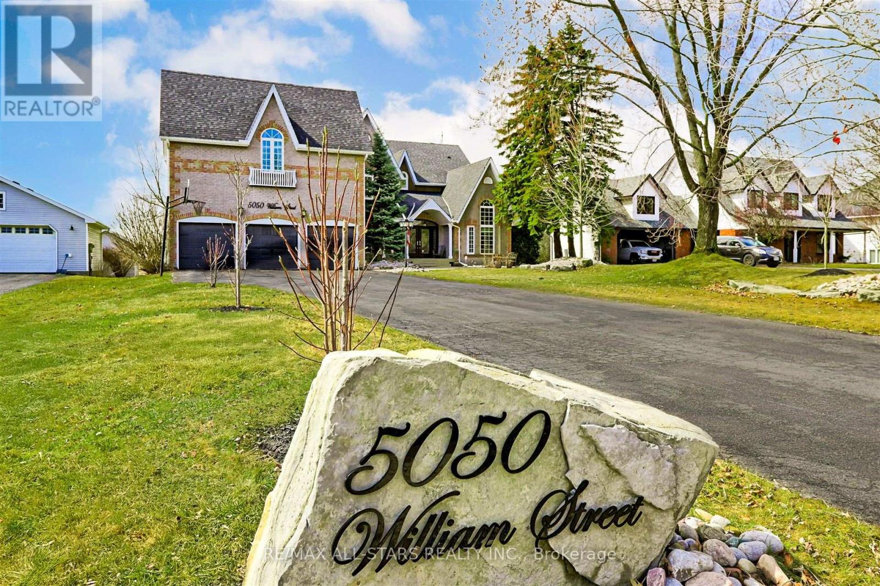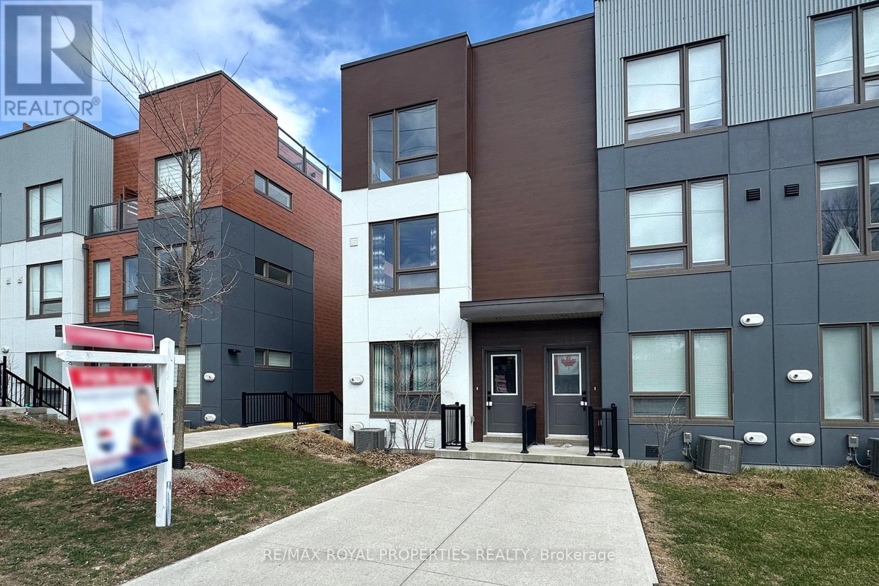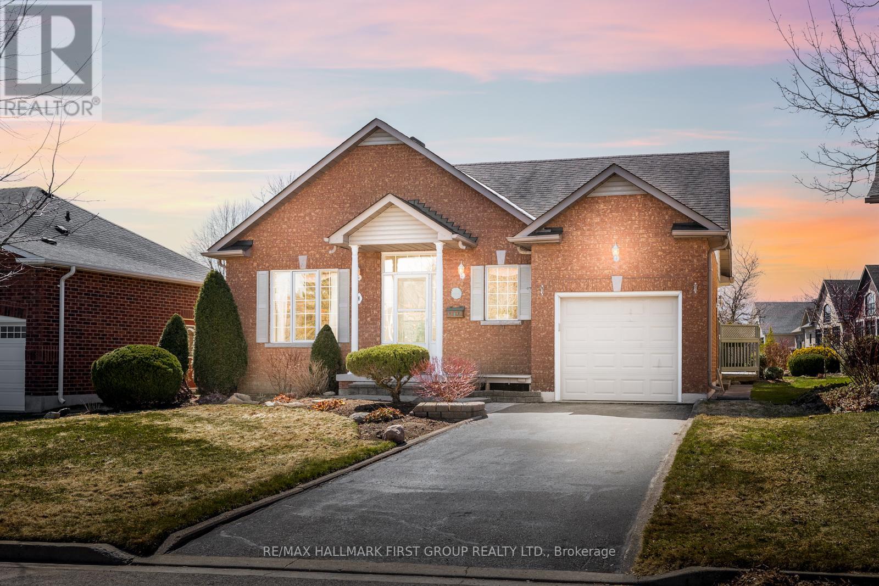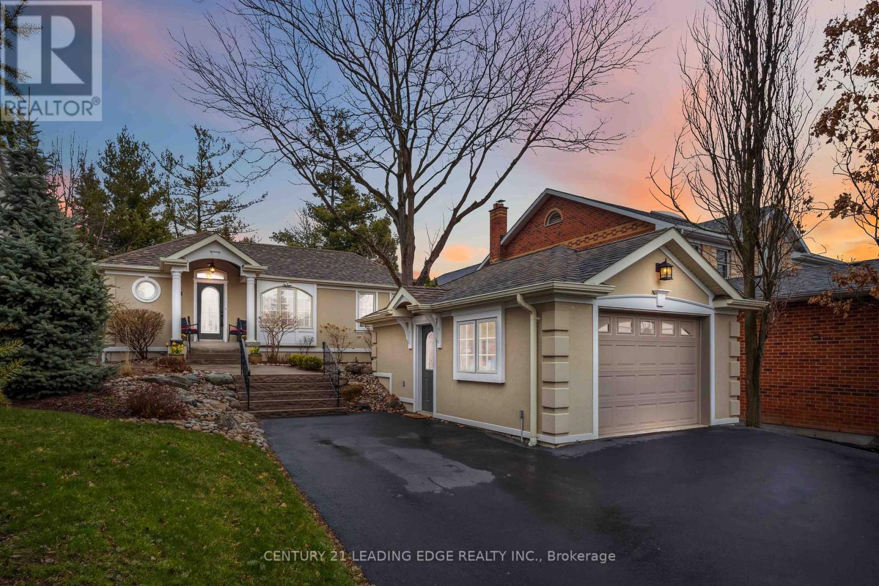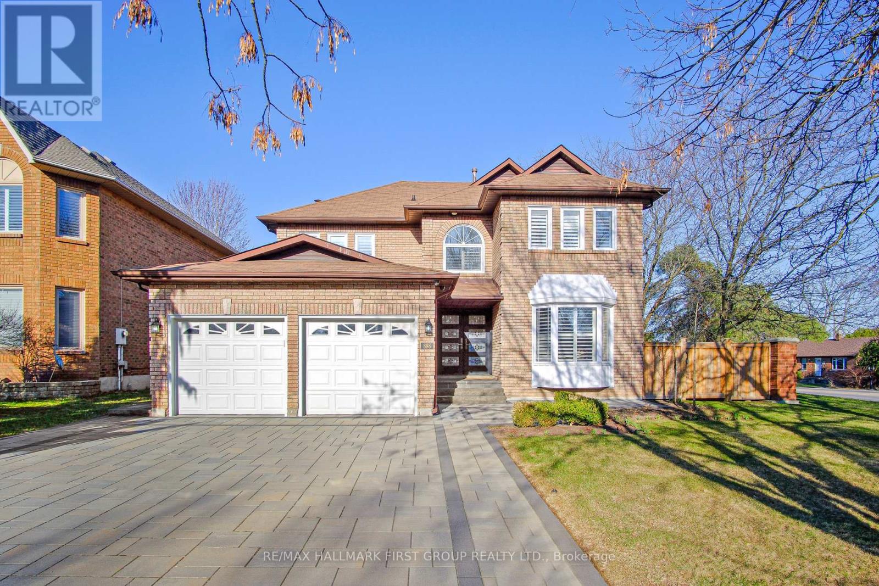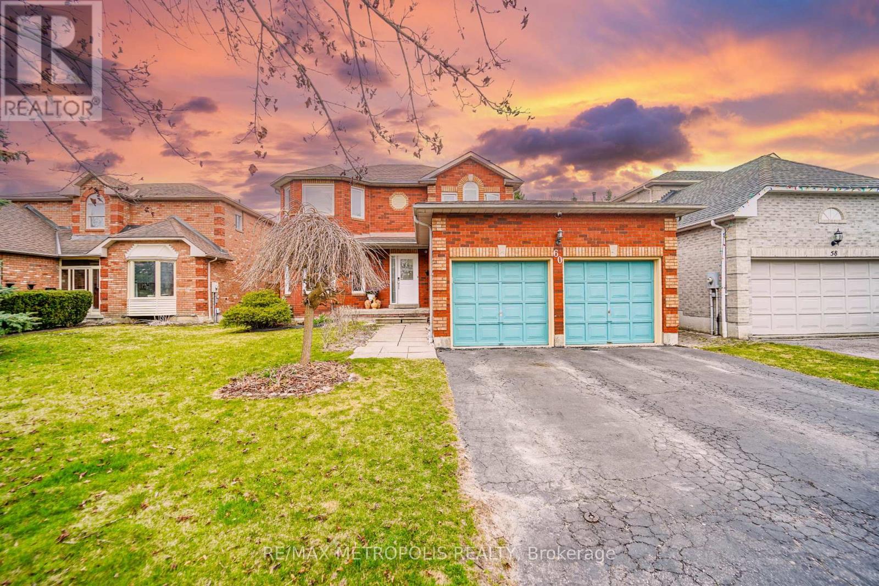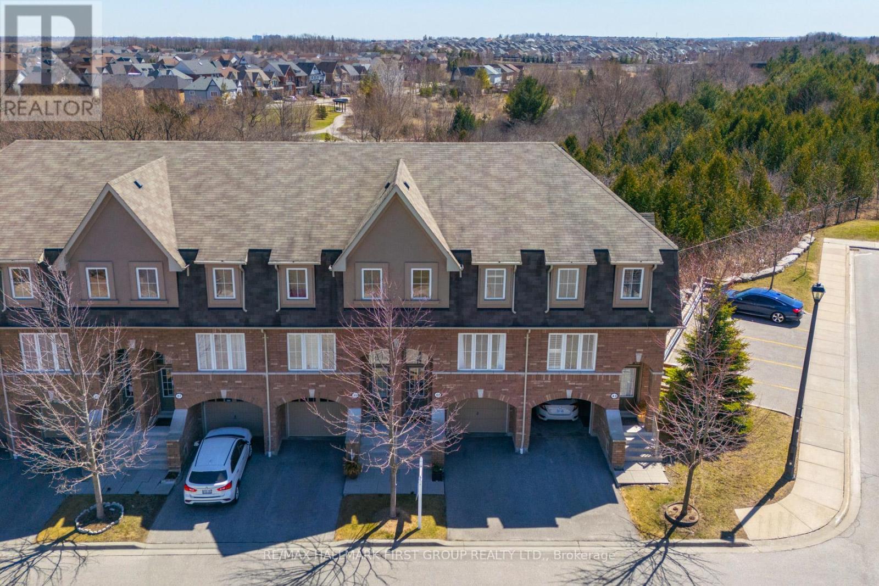5050 William Street
Pickering, Ontario
Welcome to this breathtaking estate in Claremont, where luxury meets tranquility. Nestled on an expansive 82' x 489' lot, this home offers over 9,000 sq. ft. of refined total living space, including a custom-finished basement and serene views backing onto a creek with lush greenspace. Designed for comfort and elegance, this home features hardwood flooring throughout, multiple fireplaces, and an open-concept chefs kitchen with premium Jenn-Air appliances, a 6-burner gas stove with dual ovens, pot filler, oversized fridge & freezer, butlers pantry, and a walk-out to the backyard perfect for entertaining. With 8 spacious bedrooms and 7 bathrooms, this estate is ideal for multi-generational living. The primary suite is a true retreat, boasting a 5-piece spa-like ensuite with a soaker tub, heated floors, a walk-in dressing room that can be used as a nursery or bedroom, and a private balcony overlooking the stunning yard. Entertainment and wellness are at the heart of this home, offering a private theater, custom gym, and fiber optics throughout for modern convenience. The triple-car garage is a car enthusiasts dream, featuring two electric car chargers, two Lift King car lifts, and side-mount door openers. Owned solar panels create an eco friendly home that's located on a quiet street in a sought-after neighborhood, this exceptional property delivers both privacy and prestige. Do not miss your chance to own this extraordinary home! (id:61476)
1480 Coldstream Drive
Oshawa, Ontario
Welcome to 1480 Coldstream Dr - A stunning 4+1 Bedroom, 4 Bathroom detached home nestled in the heart of North Oshawa's prestigious Taunton community. Beautifully maintained and thoughtfully upgraded, this home offers the perfect blend of comfort, style, and functionality for modern family living.The main floor boasts a bright, spacious kitchen with a centre island and open-concept layout that flows effortlessly into the inviting family room with a cozy gas fireplace ideal for both relaxed nights in and entertaining guests. Step outside to a large deck and fully fenced backyard, perfect for summer gatherings. Enjoy the elegance of formal living and dining rooms and a main floor study perfect for remote work or a quiet retreat. Upstairs, you'll find four generously sized bedrooms, including two with en-suite baths and walk-in closets, as well as a convenient second-floor laundry room. The finished basement extends your living space, offering a fifth bedroom and a large recreation area ideal for a games room, home gym, or media lounge. Additional upgrades include fresh paint throughout, gleaming hardwood floors, pot lights in the living and primary bedroom, and a custom-stained staircase with upgraded spindles. The home also offers direct access to a double-car garage for added ease and functionality. Situated directly across from Coldstream Park and just steps to top-rated schools, this home is also walking distance to Walmart, Marshalls, Home Sense, Best Buy, and more at Smart Centres Harmony/Taunton. With public transit, community centres, parks, and libraries all nearby, this is a rare opportunity to enjoy comfort, convenience, and location in one of Oshawa's most sought-after neighbourhoods.This move-in-ready, park & school facing gem is a must-see. Don't miss your chance to make it yours! (id:61476)
1650 Pleasure Valley Path E
Oshawa, Ontario
This beautiful freehold town includes 3 bedrooms and 3 bathrooms, comes with lots of great upgrade features, which include 9 ft ceiling on the main floor, laminate flooring, with substantial windows with lots of Nature lights all day, large kitchen island with Quartz Counters with lots of Cabinets, plus Dining Room and 2 piece Bath. Entire 3rd floor- spacious Master bedroom with 5 piece ensuite bathroom and walk-out terrace. 2nd Floor offers 2 Spacious Bedrooms each with big closets. Conveniently located minutes to Hwy 407& 412, Durham College, Ontario Tech University, Lake Ridge Hospital, Shopping, Restaurants, Costco, parks, And public Transit and Many other Amenities. Don not miss this Great opportunity. (id:61476)
8 South Garden Court
Scugog, Ontario
Welcome To This Meticulously Maintained Bungalow The Sought After Canterbury Common. Featuring 2 + 1 Bedrooms And 3 Bathrooms. Hardwood Floors Thought The Main Living Space, Brand New Broadloom In The Bedrooms And 9' Ceilings, This Home Offers A Perfect Blend Of Comfort And Style In One Of The Area's Most Desirable Adult Lifestyle Communities. Main Floor Laundry Includes Direct Garage Access For Everyday Convenience, While The Finished Basement Adds Exceptional Living Space With A Spacious Rec Room, Cozy Fireplace, Additional Bedroom, And A 2-Piece Bathroom, Ideal For Entertaining Or Guests. Outside, The Property Shines With Landscaping That Has Been Cared For With True Attention To Detail, Complemented By A Practical Single-Car Garage & Large Driveway Without Sidewalk. This Home Is A Rare Gem That Shows Pride Of Ownership Throughout. Residents Also Have Access To The Community Centre That Hosts Events And Activities And Features A Card Room, Library, Dance Floor, Kitchen, Banquet Area, Fireplace, TV, And Piano. In The Summer Enjoy An Outside Swimming Pool And Deck Overlooking The Lake. (id:61476)
1801 Appleview Road
Pickering, Ontario
Discover your private retreat in the heart of Pickering's prestigious Dunbarton neighborhood! This *spectacular bungalow* sits on a beautifully landscaped lot, offering a perfect blend of country charm and urban convenience. With **3+1 bedrooms**, **3 updated bathrooms**, and a **modern finished basement with a separate entrance**, this home is ideal for families or buyers seeking something truly special. Step inside to find an impeccably maintained interior showcasing pride of ownership throughout. The main level features a bright sun-filled design of combined living/dining with hardwood floors, pot lights, and large windows that flood the space with the natural light. The updated kitchen boasts modern finishes, ample storage, and a breakfast area overlooking the side yard. The open living and formal dining rooms are perfect for entertaining. With the large primary bedroom at the front of the house or optional primary at the back of the house this layout can be quite versatile. The lower level offers additional living space with a bright and spacious layout, including a large rec room, an extra bedroom, and a bathroom and the laundry room. The separate entrance makes it perfect for extended family or potential rental income. Outside, the professionally landscaped yard is a true sanctuary. Enjoy the tranquility of your outdoor oasis complete with mature trees, manicured gardens, and a detached garage/workshop that's perfect for hobbyists or additional storage. Located minutes from top-rated schools, shopping centers, parks, and major highways, this property combines convenience with serene living. Homes like this offering unique character and an unbeatable location are rare. Don't miss your chance to own this gem on one of Pickering's most sought-after streets! (id:61476)
898 Darwin Drive
Pickering, Ontario
Step into this stunning quality built Coughlan home, perfectly nestled in a highly sought-after enclave! Situated on a corner lot, you can't help but notice the exceptional curb appeal, making a statement with an interlocked driveway, matching side path, and steps leading to a beautiful front door. that sets the tone for whats inside. The marble-floored entryway adds a touch of elegance, welcoming you into a bright, inviting space. To your right, the living room features a charming bay window with California shutters, seamlessly flowing into a formal dining area. The modern kitchen is a chefs dream, showcasing stainless steel appliances, gas range, ample cupboard space, and a spacious eat-in area that walks out to an oversized deck ideal for summer entertaining. Hardwood throughout the main level accompanied by stunning tile. The eye catching spiral staircase has been updated with iron wrought spindles, taking you upstairs to 4 spacious bedrooms, including a luxurious primary retreat with double door entry, walk-in closet and an upgraded spa-inspired ensuite which features a double vanity, standalone soaker tub, and a glass shower. The additional bedrooms are bright and functional with large windows and double closets. Two bedrooms are connected by an updated Jack & Jill washroom. A finished basement offers the ultimate flexibility with a rec room, gym area, 3pc washroom, and an extra bedroom for an office or guest suite. Located in sought after Dunbarton area with top-rated Gandatsetiagon Public School, parks, and a short drive to all major amenities & 401 - this home truly has it all! Windows, Shutters & Doors 2021. Master Bathroom, Powder Room, Staircase, Hallway & Kitchen Flooring, Kitchen Cabinets 2022. Driveway, side path, Front Steps 2020 (id:61476)
531 King Street E
Oshawa, Ontario
Beautifully Renovated Bungalow in Oshawa. Move-In Ready! Step into this stunningly upgraded bungalow nestled on a spacious, deep lot in Oshawa. With its practical layout and modern finishes, this home is perfect for families, professionals, or anyone seeking a turnkey property with ample space and style. Key Features: Main Floor: Two bright, generously sized bedrooms. Living room and dining room (convertible to a 3rd main floor bedroom if needed)Stylishly updated kitchen with stainless steel appliances (with warranty) and a large pantry. Basement: Large bedroom and family room, offering flexibility for guests or additional living space. Separate entrance for potential in-law suite or rental opportunity. Spacious unfinished laundry room with endless possibilities. Finished basement with new windows for added comfort. Modern Upgrades Throughout: Brand new floors, bathrooms, paint, light fixtures, pot lights, and doors. New copper wiring (certified electricians approval available)Owned hot water tank for peace of mind. Exterior Highlights :Stunning curb appeal with new stucco and updated vinyl siding. Recently paved asphalt driveway with parking for multiple vehicles. Beautifully landscaped backyard with new interlock patio perfect for entertaining. Upgraded garage with new doors and roof shingles. New air condition. This meticulously renovated home combines charm and functionality, with an abundance of natural light flooding through its large windows. Whether you're relaxing indoors or enjoying the outdoor space, this property offers a seamless blend of comfort and modern living. Experience everything this exceptional home has to offer! (id:61476)
60 Irwin Drive
Whitby, Ontario
Location! Location! Location! Welcome to this stunning and spacious 4+3 bedroom home with a double garage, ideally located in one of the most sought-after and family-friendly neighborhood. This home is very close to the highway, Canadian Tire, grocery stores, restaurant, hotels, banks, park, & schools. You and your family can also enjoy the lake at Rotary Sunrise lake park on a hot summer day. The main floor features a generous living and dining area, and the heart of the home -the kitchen- flows seamlessly into a bright breakfast area that walks out to a large deck and a beautifully fully fenced backyard, creating a perfect indoor-outdoor living experience. The spacious primary bedroom offers a peaceful retreat with a private ensuite and his-and-her closets, while the additional bedrooms on the second floor, are bright, well-sized, and versatile. The fully finished basement is a true bonus, offering three additional spacious bedrooms, perfect for a large family, in-laws, a home office setup, or income potential. Whether you're looking for multigenerational living or extra space to grow, this home offers the flexibility to meet your needs. Another bonus, furnace, AC, hot water tank are owned. Don't miss your chance to own this exceptional property that truly has it all-space, style, convenience, and lasting value. (id:61476)
41 Reevesmere Lane
Ajax, Ontario
Rare Ravine-Backed Town home in Sought-After Imagination Community: Stunning 2-bedroom + den town home backing onto lush green space and serene ravine views offering the perfect blend of style, space, and tranquility in one of the area's most desirable neighborhoods. Inside, you'll find a bright, spacious main level featuring a modern eat-in kitchen with a smart layout, ample white cabinetry, and scenic ravine views perfect for entertaining or family meals. Spacious principal rooms provide flexibility for everyday living and hosting, while the oversized second bedroom easily fits two children or serves as a shared retreat. A bonus den/office with inspiring ravine views is perfect for working from home or welcoming guests. Retreat to the luxurious primary suite where oversized windows frame the scenic backdrop, and a spa-inspired ensuite bath awaits, complete with double sinks, elegant quartz counters, a soaker tub, and a separate glass shower. The upgraded main bath continues the high-end finishes with similar sophistication. While all of the rooms in this home are carpet-free, enjoy newly carpeted stairs throughout. Step outside to enjoy a generous rear deck and a fully fenced, private backyard oasis perfect for summer dining or peaceful evenings surrounded by nature. Practical features such as interior garage access and a dedicated laundry room with ravine views round out the home's exceptional offerings. Located in a family-friendly neighbourhood close to parks, top-rated schools, and everyday amenities, this home offers the perfect balance of convenience and lifestyle. Don't miss this rare opportunity to own a ravine-lot town home in a prime setting where comfort, nature, and modern living come together seamlessly. ***OPEN HOUSE SUNDAY MAY 4th 2-4PM*** (id:61476)
386 Whitby Shores Greenway
Whitby, Ontario
The Key To Lakeside Living Starts Here In This Stylish & Functional 4-Bedroom, 3-Bathroom Home With A Finished Basement, Perfect For Growing Families. The Main Floor Showcases Sleek Hardwood Flooring, Soaring 9-Foot Ceilings, And A Dramatic Two-Storey Living Room That Fills The Space With Natural Light And Timeless Charm. At The Heart Of The Home Is The Open-Concept Family Room With A Cozy Gas Fireplace And A Beautifully Designed Kitchen, Featuring Gorgeous Cabinetry, Quartz Countertops, A Penny Tile Backsplash, Stainless Steel Appliances, And A Gas Range. A Separate Dining Room Offers A Formal Setting For Meals. Upstairs, The Spacious Primary Suite Includes A Walk-In Closet And A Private 4-Piece Ensuite, While The Additional Bedrooms Are Bright And Well-Sized - One Of Which Features An Inviting Balcony, Ideal For A Morning Coffee Or Quiet Retreat. The Finished Basement Provides Valuable Extra Living Space With Easy Potential For A Fifth Bedroom, Home Office, And Flex Space To Suit Your Needs. Outdoors, Enjoy An Established Backyard With Interlocking Stone, A Shed, And A Swing Set Offering Both Function And Relaxation. Complete With A Double Car Garage, Ample Storage, And Ideally Located Just Minutes From Top-Rated Schools, Parks, Conservation Areas, Lake Ontario, Beach, Yacht Club, GO Train, Highways, And All The Amenities You Could Need. This Is More Than Just A Home, It's Your Gateway To A Vibrant, Lakeside Lifestyle. (id:61476)
1877 Castlepoint Drive
Oshawa, Ontario
This Gorgeous Greycrest Home Model Is Know As The Stonebrook W/ 4+2 Bedrooms and 6 Bathrooms. In Highly North Oshawa Neighborhood. New Finished Basement with A separate side Entrance, 2 BR & 2 Washrooms and Den. This All Brick Open Concept Home Comes W/ Upgrades Throughout, Featuring 9' Ceilings On Main Floor, Beautiful Spiral Solid Oak Staircase, Kitchen Island Is Granite W/ Eat Up Breakfast Bar, Family Room W/ Gas Fireplace. Located in a family-friendly neighborhood, this home is within Walking Distance To (All Amenities) schools, Ontario Tech University and close to major highways, Shopping Mall, Walmart, Home Depot, Cineplex, Public Transit, Parks, Shopping Plaza, Schools and More..!! **EXTRAS** All Light Fixtures, 2 Refrigerator & Stove, B/I Dishwasher, 2 Washers & 2 Dryers. (id:61476)
28 Marriner Crescent
Ajax, Ontario
Sunshine North Facing , Corner Lot is bright and full of sunlight in the Family Room and all bedrooms. This Beautiful 3-bed 3 Bathroom detached Home in Northeast Ajax features a Family-Friendly Living Space. Prime Location- Walking Distance to Audley Rec Centre, Library, Splash Pad, Walking Trails, Transit, Shops & Hwy 401/ Hwy 407/412. Top-Ranked Schools in the Area, NO CARPET, The Kitchen Features Elegant Cabinets with Under-Valance Lighting, New Quartz Countertops and A Breakfast Bar Island, S/S Appliances, Backsplash, Family Size Eat In W/Walk Out to Fenced Yard. Open Concept Layout Main Floor, Separate Living Room & Family Room with Gas Fireplace, the second floor offers 3 spacious bedrooms. Master with Huge Walk-In Closet renovated with IKEA closet. 5 Pc Beautifully Ensuite Tub & Separate Shower. Pot lights, Fenced Yard with Sunny South Exposure. Public Transportation/Ajax Sportsplex and Audley Recreation Centre/ Deer Creek Golf / Horse Riding. Make this property an ideal choice for a modern & convenient lifestyle (id:61476)


