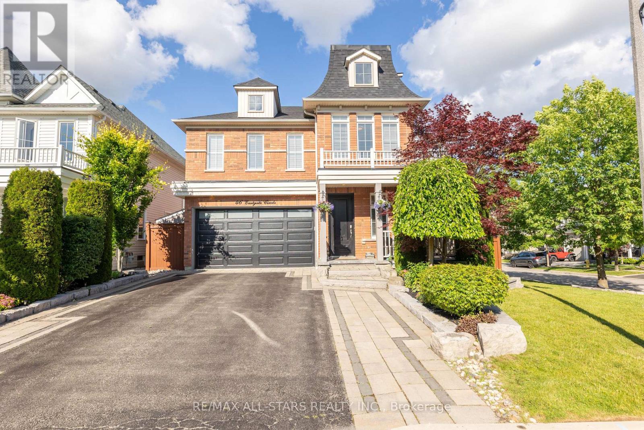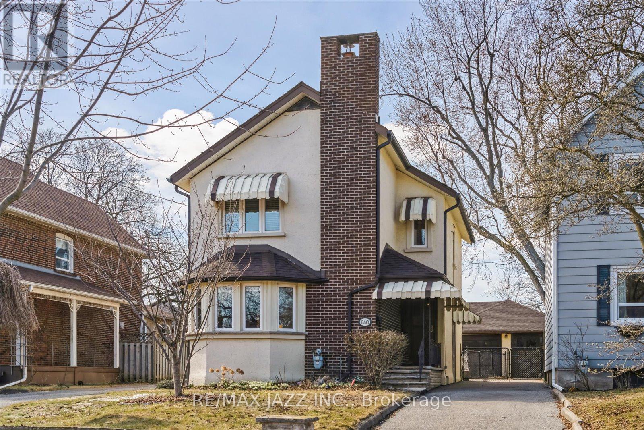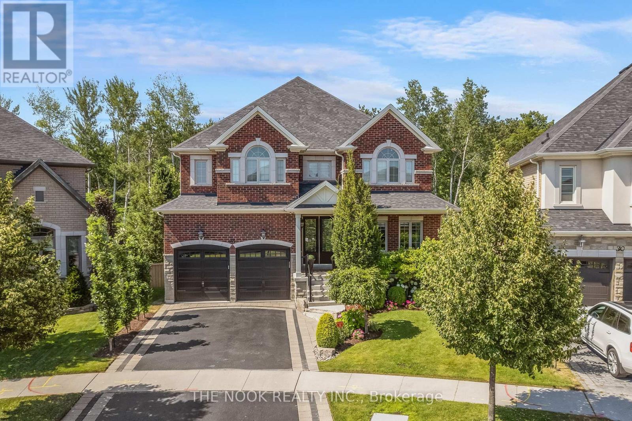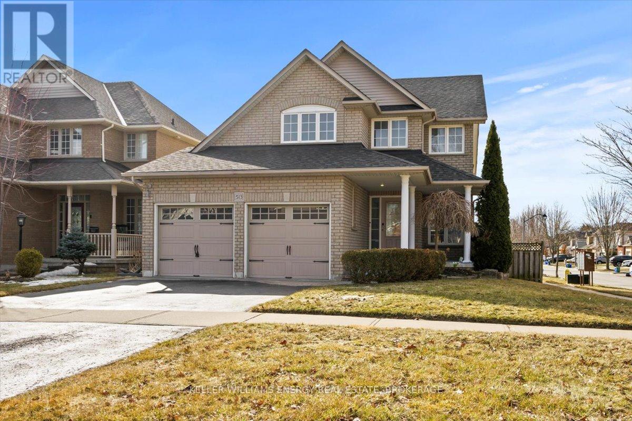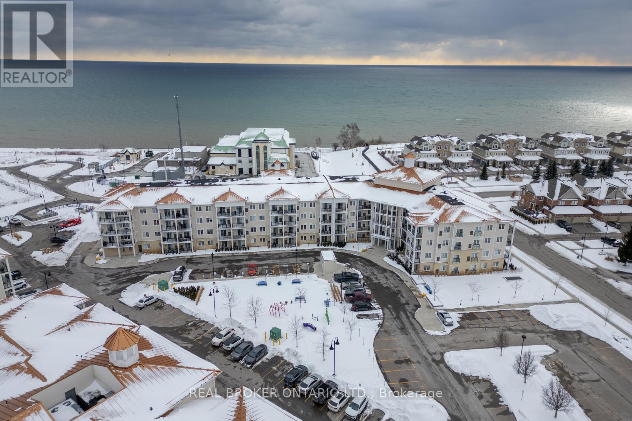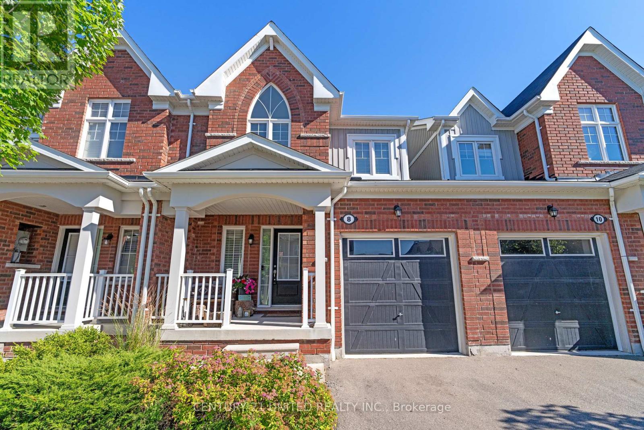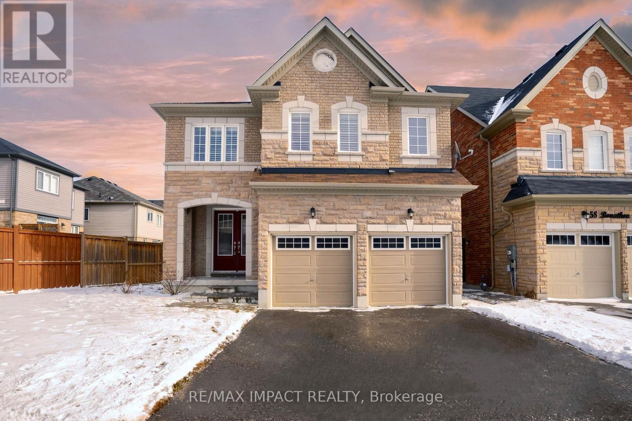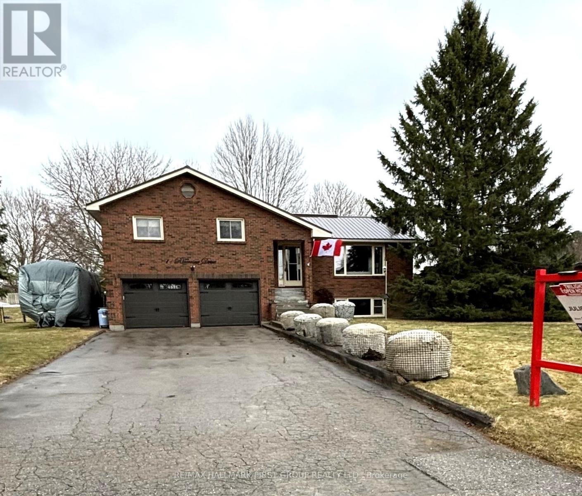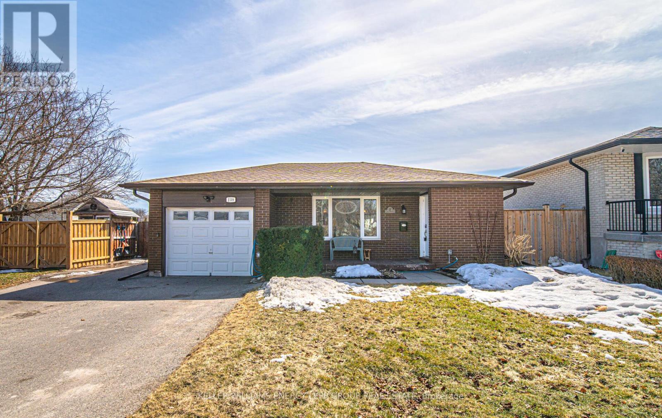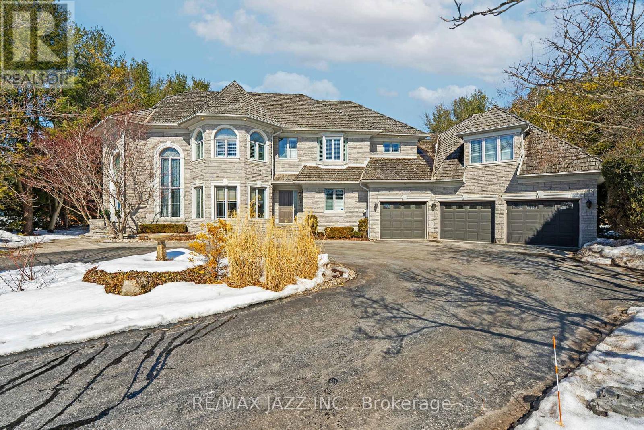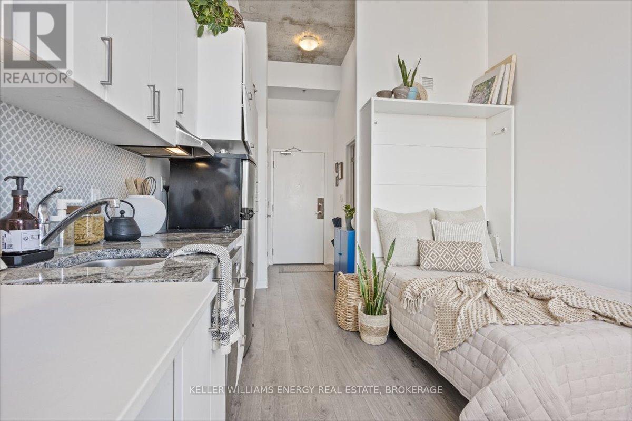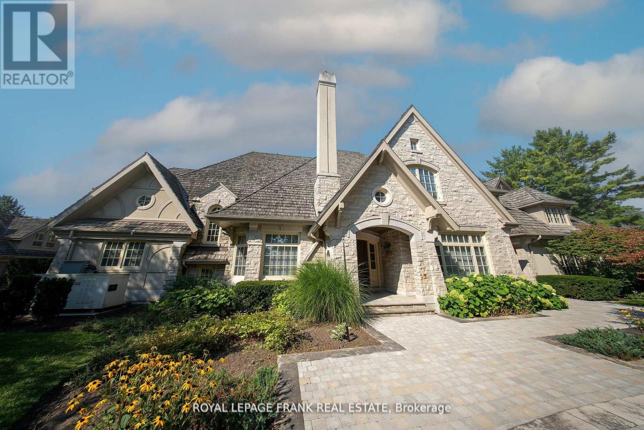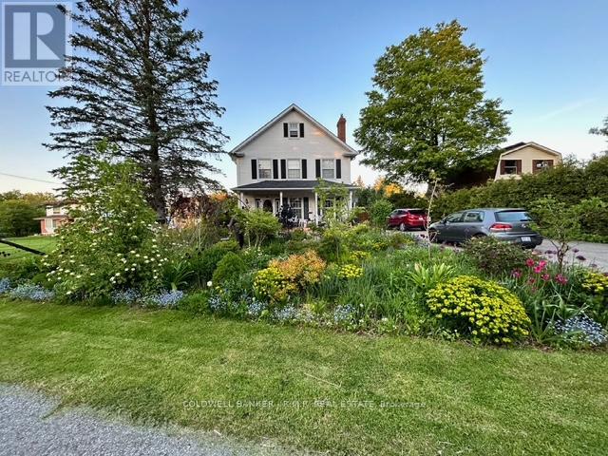9755 Mud Lake Road
Whitby, Ontario
Looking for the perfect spot to build your dream home? Look no further! There's a prime piece of vacant land on a corner lot located at 9755 Mud Lake Rd, it's waiting for your custom touch. Partner with the award-winning builder, create a stunning residence tailored to your unique tastes and lifestyle. Imagine the possibilities & start planning your future at this exceptional location! **EXTRAS** 3 Custom Options To Choose From .. Black Lines Ready To Go Or Work With Our In House Design Team To Create You Dream Home. ******This Land Value Only .. ****** (id:61476)
330 - 50 Richmond Street
Oshawa, Ontario
Clean and move in ready. 2 bedroom, 2 bath condo with huge covered balcony overlooking the courtyard & gardens. Updated kitchen. Modern flooring and lighting. Building amenities include: heated indoor pool, sauna, games room, library, gym, 24 hour security, party room, exercise room, beautiful courtyard. and indoor car wash bay. Condo fee's include internet, cable TV, water, 24 hour security, underground parking, and building insurance. Walking distance to YMCA, Shopping (Costco), restaurants, parks, schools & downtown campuses of Oshawa's College & Universities & Tribute Community Centre. Minutes to Hwy 401, Oshawa Centre and Oshawa Lakeridge Hospital/cancer centre. (id:61476)
46 Eastgate Circle
Whitby, Ontario
IDEAL NEST! Beautiful, modern, all brick, 4+1 bedroom, 4 bath home with backyard oasis! Fully renovated home, gourmet kitchen, stainless steel appliances, quartz counters, fully finished lower level w/wet bar and fireplace and new roof May 2024. Professionally landscaped (150k spent), manicured gardens, irrigation system, swimming pool, gas fire pit and BBQ's. Enjoy every day in this gorgeous home, situated on one of the quietest and kid friendliest streets in the neighbourhood. Great schools, walking trails, green spaces and all the shops, great restaurants and boutiques of charming Brooklin are only steps away. Minutes to 407. They don't come as turn key as this very often! (id:61476)
104 - 80 Shipway Avenue
Clarington, Ontario
2-bedroom, 2-bathroom, 2-parking, open-concept condo in the Port of Newcastle. This beautifully updated unit boasts a neutral palette, creating a clean and inviting atmosphere. Enjoy the convenience of two parking spaces, one underground and one on the surface as well as a handy locker for additional storage. Nestled close to the waterfront, you'll have easy access to walking trails, the waterfront restaurant, parks and just a short drive to downtown Newcastle. As a resident, you'll have access to membership at the Admirals Club, featuring a fully equipped gym, pool, hot tub, movie/games area, library, and entertainment space. Embrace a lifestyle of comfort and leisure in this desirable community. (id:61476)
3324 Concession Road 3
Clarington, Ontario
Welcoming, three bedroom sidesplit, on approximately 1/3 of an acre, offers the perfect blend of country living while still being close to amenities. Located just minutes from Hwy 115, and also close drive to Bowmanville and the town of Newcastle. Spacious main floor featuring a large living room, adorned with crown moulding, a gas fireplace, and a picturesque front facing window that floods the space with natural light. The separate dining room boasts hardwood flooring, crown moulding, and a walkout to deck, ideal for entertaining. Functional kitchen featuring vinyl flooring, stainless steel appliances, a window over the sink, and an elegant backsplash. On the upper level, you'll find three good-sized bedrooms, all with hardwood flooring and ample closet space. The primary bedroom contains two double closets, crown moulding, and a private 3-pc ensuite. The additional two bedrooms, feature double closets, and share a bathroom with large vanity for lots of storage. The lower level offers a recreation and games room area complete with above grade windows, laminate flooring and a cozy gas fireplace, creating a warm and inviting atmosphere. Plenty of extra storage space in the lower level. A large laundry room provides a walk-out to the yard, garage access, and lots of storage space with a double closet. Step outside to the fully fenced and private backyard. Enjoy summer days relaxing on the tiered deck with a gazebo, take a dip in the above ground pool, or unwind in the hot tub. Two storage sheds provide additional space for all your outdoor needs. This home offers space, plenty of storage, large yard, all in a convenient location. (id:61476)
107 Springdale Crescent
Oshawa, Ontario
This beautifully renovated 3+1 bedroom, 3-bathroom raised bungalow offers a perfect blend of modern upgrades and comfortable living. The main floor features stunning hardwood flooring, along with newer windows and doors, allowing natural light to fill the space. A large picture window in the living room enhances the bright and airy ambiance. The home has been updated with new wiring and furnace ductwork for improved efficiency. The modern kitchen boasts a spacious island, sleek finishes, and pot lights throughout, creating a stylish and functional cooking space. Recent exterior upgrades include new soffits, gutters, and shingles, along with soffit lighting that enhances curb appeal. The fully finished basement provides additional living space, featuring a recreation room, a half-bathroom, and a spacious primary bedroom with a beautifully renovated ensuite, perfect for in-laws or guests. Outside, the very private backyard with an interlocking patio offers a serene retreat, while the professionally landscaped front yard adds to the home's charm. Conveniently located close to all amenities, including schools, shopping, and transit, this home is a true gem. (id:61476)
58 Peters Pike
Clarington, Ontario
Welcome to a peaceful setting in the family-friendly community of Orono. This open concept Bungalow features an updated Kitchen with Breakfast Bar, Living and Dining Rooms with hardwood flooring, and a double door walkout to the large backyard. The three spacious Bedrooms on the Main Floor all have large closets (the Primary with a Walk-In Closet, 3-piece Ensuite and Walk-Out to the yard), and big windows to bring in the sunshine. All three Bedrooms have laminate flooring. Convenient Laundry on the Main and Separate Entrance to the Basement complete the Main level. Downstairs theres a Kitchenette, Recreation Space and 4th Bedroom, all with laminate flooring. 60 Amp hydro & insulation in the Garage assures you of a great place to work on projects year-round. Relax in the private backyard away from the city noise. There is incredible value in this spacious home, it offers comfort and convenience in a serene retreat setting. New Roof Shingles on House (2024), Front Landscape (2023) Bedroom Flooring (2023) New Septic riser (2024) Bathroom Renovations (2020) Plumbing Upgrade to Pex (2019) Updated 200 Amp Panel & 60 Amp Sub-Panel in Garage. Septic Pumped March 2025 (id:61476)
24 Quarrie Lane
Ajax, Ontario
Stunning end-unit townhouse offers 1910 sqft of beautifully designed living space. The main floor features 9-foot ceilings and extra windows, filling the home with natural light. The upgraded kitchen includes extended cupboards, granite countertops, a stylish backsplash, and a center island with a large eat-in area and walkout to the balcony. The lower level, with laminate flooring, includes a versatile extra bedroom or office and has direct access to the garage. Upstairs, the master bedroom boasts hardwood floors and a walk-in closet. Two additional bedrooms provide ample space for family or guests. Outside, the interlock front walkway adds curb appeal. Located in a high-demand complex, the home is close to schools, shopping centers, transit options, and major highways like the 401 and 407. (id:61476)
250 Carnegie Beach Road
Scugog, Ontario
This charming elevated bungalow offers a fantastic opportunity for multi-generational living or rental income potential with its fully finished in-lawsuite. Enjoy stunning water views of Lake Scugog from the comfort of your home, providing a peaceful and scenic backdrop year-round. The spacious layout features well-appointed living areas, and the in-law suite is equipped with its own kitchen and separate entrance, making it perfect for extended family or tenants. With immediate possession available, this home is move-in ready and offers flexibility to suit your needs. Don't miss out on this unique opportunity to own a water view property with rental potential! (id:61476)
25 Rutledge Street
Whitby, Ontario
Elegant 4+1 Bedroom Executive Home in Lynde Creek Welcome to this stunning renovated executive home nestled in the sought-after Lynde Creek community. From the moment you step into the grand foyer, you'll be captivated by the sweeping staircase, soaring ceilings, and ornate finishes throughout. The formal living room is a true showpiece, accessed through French doors and featuring gleaming hardwood floors, crown moulding, and oversized windows that flood the space with natural light. The formal dining room offers the same refined details, creating the perfect setting for hosting elegant dinners. The gourmet kitchen is a chefs dream, complete with granite countertops, a custom backsplash, stainless steel appliances, and pot lights. With ample cupboard and counter space, meal prep is effortless. The adjoining breakfast area walks out to a private, mature treed lot, where you'll find a pizza oven, hot tub, and multiple gazebo areas ideal for outdoor entertaining. The main floor family room features a cozy fireplace and a second walkout to the backyard. A powder room completes this level. Upstairs, you'll find four generously sized bedrooms, including the luxurious primary suite with a spa-like 5-piece ensuite, complete with a double vanity and glass shower. The fully finished basement offers fantastic additional living space, featuring a large recreation room, office area, and an extra bedroom with a 3-piece semi-ensuite. Located in a family-friendly neighborhood, this home is close to top-rated schools, parks, shopping, and all amenities. Freshly painted throughout. A perfect blend of elegance and comfort don't miss the opportunity to make this exquisite property your own! (id:61476)
1039 Thompson Drive
Oshawa, Ontario
Stunning 4-Bedroom Home in North Oshawa with Luxury Upgrades! Welcome to Minot Communities The Spruce 6 model, an expansive 2,800+ sq. ft. home filled with high-end finishes and thoughtful upgrades throughout. Nestled in a desirable North Oshawa neighborhood, this 4-bedroom, 4-bathroom home is designed for both comfort and elegance. Step into the formal dining room, where large windows and a tray ceiling create an inviting space for entertaining. The spacious great room is the heart of the home, featuring a waffled ceiling, a cozy gas fireplace, and an open-concept layout that seamlessly flows into the backyard. The gourmet kitchen is a chefs dream, boasting granite countertops, designer cabinetry with extended uppers, a center island with a breakfast bar, and stainless steel appliances. The bright breakfast area leads to a walkout deck, perfect for outdoor dining and relaxation. Upstairs, the impressive primary suite offers a 5-piece spa-inspired ensuite with a double vanity, soaker tub, and glass shower, along with two walk-in closets for ample storage. The second bedroom also enjoys the luxury of a private 4-piece ensuite, while all generously sized bedrooms feature plenty of closet space. A convenient second-floor laundry room adds to the homes practicality. The unfinished basement presents endless possibilities, ready for customization to suit your needs. Located in a prime area close to top schools, parks, shopping, and easy highway access, this home offers the perfect blend of sophistication and convenience. Don't miss your chance to make this exceptional property yours! (id:61476)
206 - 70 Shipway Avenue
Clarington, Ontario
Stunning Waterfront Living in Port of Newcastle! Welcome to this exquisite 1-bedroom + spacious den condo, perfectly located in the highly sought-after Port of Newcastle community. With breathtaking lake views and a serene marina, this 743 sq. ft. home offers a spacious open-concept living area with 9-foot ceilings and a walkout balcony that invites you to enjoy the natural beauty outside. The upgraded interior features luxurious floor tiles, modern kitchen cabinets, and a granite breakfast bar, ideal for both cooking and entertaining. The primary bedroom is a true retreat, complete with a walk-in closet and an ensuite bathroom with a frameless glass shower for a spa-like experience. As a resident, enjoy full access to the Admiral's Club, which includes an indoor swimming pool, exercise room, party space, gym, and theatre everything you need to live in comfort and style. Plus, with convenient access to Hwy 401, this location is just minutes from all the amenities you need. This is waterfront living at its finest don't miss your chance to call it home! (id:61476)
301 - 91 Aspen Springs Drive
Clarington, Ontario
Welcome to this bright and inviting top-floor corner unit, perfectly nestled in the highly desirable Aspen Springs community of Bowmanville. Fully renovated within the last 5 months with both style and functionality in mind, this home offers a modern open-concept layout that is perfect for todays lifestyle. As you step inside, you'll be welcomed by an abundance of natural light streaming through all the windows, accentuating the airy atmosphere of the living space. The open layout with brand new laminate flooring seamlessly connects the living and dining areas, creating an ideal setting for both lounging and entertaining. The modern kitchen is equipped with sleek cabinetry, ample Granite counter space, and a breakfast bar - the perfect spot for casual dining or hosting guests. This unit features two comfortable bedrooms, offering retreats for rest and relaxation. The freshly renovated Bathroom has been updated with a new Vanity, Bathtub, Tiles, Fixtures and paint. Step over to the Juliette balcony and enjoy the view and fresh air. Situated in a family-friendly neighbourhood, this unit offers the perfect balance of comfort and convenience. You'll be close to schools, parks, and shopping centres, making errands a breeze. Commuting is a snap with easy access to the GO bus, as well as quick connections to Highway 401 for those on the go. Don't miss the chance to make this charming, move-in-ready corner unit your own. Whether you're starting a new chapter or looking for an upgrade, this home offers everything you need for a comfortable and connected lifestyle. Top-floor location ensures privacy and uninterrupted natural light, with the bonus of an additional side window unique to corner units. Cable and internet are included in the maintenance fee, adding extra value and convenience. Well-maintained building with secure access and thoughtful amenities for residents. Schedule a visit today and see the possibilities firsthand! (id:61476)
42 Lionel Byam Drive
Clarington, Ontario
Rarely Offered. Exquisite Estate Home On 1.1 Acres In An Exclusive Executive Community In Desirable Enniskillen. Featuring 4+1 Bedrooms, 5 Baths With 6500 Sq Feet Of Finished Living Space. This Well Appointed Bungalow Boasts 10 Foot Ceilings On Main Floor, Crown Moulding, Quartz Counters Through Out, Wide Plank Hardwood Floors And Oak Staircase. Open Concert Kitchen Perfect For Entertaining, With Oversized Island, Upgraded Stacked Kitchen Cabinets With Glass Fronts , In Cabinet Lighting, Luxury Built In Appliances, Quartz Counters And Custom Backsplash. Complete With W/O From Breakfast Area To Large Covered Deck. Open Concept Great Room With Waffle Ceiling, Linear Fireplace, Wood Mantle And Built In Book Case. Formal Dining Room With Butlers Pantry. Enjoy The Main Floor Primary Bedroom With Double Sided Fireplace , Spacious Walk-In Closet, Elegant 5Pc En-suite. Main Floor Laundry And Separate Mudroom Access. Professionally Finished With Direct Staircase From The Garage Ideally Suited For In-Law Suite With Fifth Bedroom And En-suite Bath. Enjoy The View And Countryside While Being Minutes From Town. Easy Access To 418, 407 And All Amenities. (id:61476)
640 Mary Street N
Oshawa, Ontario
Lovely century home in the heart of the sought after O'Neill district! Minutes walk to Dr S. J. Phillips elementary school & O'Neill C. V. I.! Parks, walking trails, the hospital & shopping are all conveniently close by which is part of the popularity of this family friendly neighbourhood! This 3 bedroom, 2 bathroom home is full of original character & charm! The spacious main floor features newer laminate floors in the living & dining rooms with a new pass through from the dining room to the kitchen, flooding the space with light! A handy mudroom off the kitchen offers more closet space & leads to the fenced backyard! There are 2 garages- an oversized single and regular single making the option for a workshop in the larger garage an easy task as there is already hydro and lots of windows and still another garage for storage! The back laneway behind the home provides a buffer from the homes behind & adds to the old charm of the 1920's! Upstairs you'll find 3 bedrooms, one without a closet but there is an extra large storage closet in the hall if needed! The main bath is renovated and efficient! There is also a charming study nook with a built-in desk! The finished basement provides more living space & features a recently redone 3 pce bathroom! A great space for teens or extended family! There are 2 driveways, one is shared with the neighbour to the north & a private drive on the south that runs into the backyard & provides lots of parking and access to the garages! It's also a great space for the kids to play as well as in the large fenced backyard! If you're looking for a character home in one of Oshawa's finest old neighbourhoods this is a must see! Extras: Basement bath '22, Chimney liner '18. Main bath, garage shingles, boiler updates '16. House shingles & Bay window roof '14. Basement windows & window wells '12. Front windows, paved drive, insulation '10. Back windows, wiring '04. (id:61476)
622 - 1900 Simcoe Street N
Oshawa, Ontario
Experience the perfect blend of modern design and everyday convenience at University Studios, located at 1900 Simcoe St N. This freshly updated studio is an excellent choice for first-time buyers looking to enter the market, students seeking a prime location, or investors in search of a hassle-free property in a highly desirable area. The open-concept layout features durable, easy-to-maintain luxury vinyl flooring, giving the space a sleek and polished feel. A well-appointed kitchen with stainless steel appliances adds both style and functionality, while the convenience of in-suite laundry simplifies daily living. Ideally situated just a short walk from Ontario Tech University and Durham College, this unit offers effortless access to public transit, shopping, dining, and essential services. Designed for both comfort and efficiency, the building includes a range of amenities tailored to students and professionals, such as a gym, meeting rooms, and shared lounge spaces on every floor. Whether you're looking for a low-maintenance investment or a convenient place to call home, this is an opportunity you wont want to miss! (id:61476)
10680 Old Scugog Road
Scugog, Ontario
Recently built in 2021, this 3 bedroom bungalow, with approximately 1918 Sq Ft of living space, is absolutely stunning. Situated on an approximately 1 acre lot, with an extra large driveway, that extends to the side backyard, has room for plenty of parking. Designed for modern living, this home boasts a charming, covered front porch that invites you inside to a bright and airy foyer, complete with a walk-in closet and convenient tile flooring. The heart of the home is the gorgeous kitchen, featuring a massive breakfast bar center island, with seating on both sides, creating a fabulous dining space for entertaining. Kitchen also features quartz counters, a window over the sink, walk-out to the deck, pot lighting, undermount lighting, and sleek, black stainless steel appliances. The open concept layout flows seamlessly into the great room, where a gas fireplace, and an abundance of windows fill the space with warmth and natural light. All three bedrooms are generously sized and feature beautiful hardwood flooring. The primary bedroom offers an extra large walk-in closet, as well as a 5 pc ensuite with a relaxing soaker tub, double sinks and heated floors. Step outside to relax on the back deck soaking up the sunshine. Deck overlooks the large patio area with a pergola, and built-in bar area, perfect for outdoor entertaining. The full, unfinished basement offers high ceilings and above-grade windows, providing endless potential for future consideration. With a spacious 3-car garage with an extra garage door leading to the backyard, and a private setting, this bungalow is beckoning you to call it home. (id:61476)
227 Scugog Street
Clarington, Ontario
Experience a true piece of Bowmanville's history with this exquisite century home, constructed in 1905, perfectly nestled near Historic Downtown. Four spacious bedrooms and a versatile third-story loft, this home offers abundant living space. The large eat-in kitchen serves as the heart of the home, ideal for cooking and entertaining. Relax in the cozy living room featuring a charming wood fireplace or host elegant gatherings in the formal dining room. The expansive family room, added in 1998, showcases cathedral ceilings and provides seamless access to a secluded side yard with a hot tub - your personal oasis. Situated on a generous .41-acre lot, the outdoor area is perfect for summer enjoyment with an above-ground pool, deck, and entertainment space. This property is a true Bowmanville gem, blending historical elegance with modern comforts. Don't miss this rare opportunity to own a piece of local heritage! (id:61476)
16 Fourth Street
Clarington, Ontario
Nestled in a highly sought-after, mature Bowmanville neighborhood, this charming 3-bedroom bungalow effortlessly combines comfort, character, and convenience! The bright living room is bathed in natural light through a large window, complemented by built-in shelving that adds both charm and functionality. The spacious eat-in kitchen offers ample storage and provides direct access to the backyard, making indoor-outdoor living a breeze. The main level also features a 3-piece washroom and three generously sized bedrooms, each with double closets and plenty of natural light, ensuring comfort and privacy. The lower level offers additional living space, including a large L-shaped rec room with a gas fireplace. A 3-piece washroom, a large laundry room with a laundry sink and abundant storage, and a versatile workroom or office space. A convenient separate side door adds to the functionality of this home. Designed for summer enjoyment, the backyard features a multi-layered, covered deck that overlooks an inviting inground pool, ideal for relaxation or hosting poolside gatherings. Whether lounging by the water or entertaining guests, this outdoor space is perfect for creating lasting memories. Additional storage is provided by both a pool shed and a garden shed, keeping your outdoor area neat and organized. This home offers a rare combination of location, space, and potential, making it an exceptional opportunity in the heart of Bowmanville! (id:61476)
331 - 2338 Chevron Prince Path W
Oshawa, Ontario
Welcome to the windfields community located in North Oshawa this incredible 4 spacious bedroom 2.5 bathroom townhome comes with hardwood floors in the main level tile floor in the kitchen upgraded cabinets with new stainless steel appliances . Walking distance to schools, public transit, and shopping plaza (id:61476)
988 Southport Drive
Oshawa, Ontario
Stunning Corner Unit Townhome with Lake Ontario Views! This gorgeous 3-bedroom, 3-bathroom townhome is situated on a scenic hillside lot with breathtaking views of Lake Ontario. Recently renovated, this home features a newly finished basement, a sleek modern kitchen, fresh main floor flooring, new pot lights, and an upgraded powder room. The kitchen comes equipped with newer appliances, while the primary bedroom offers an ensuite bath and a walk-in closet. Enjoy the convenience of direct garage access and a fantastic ravine lot with amazing lake views from your hilltop perch. Located just seconds from a local park and Highway 401, and minutes from Lakeview Park, the harbor, and Waterfront Park for endless relaxation by the water. (id:61476)
A - 28 Lookout Drive
Clarington, Ontario
Experience more then just a condo! Embrace a lifestyle by the water!! Walking distance to Lake Ontario and plenty of trails. This stunning 1 bedroom offers an open concept kitchen and living room with an island for entertaining! Enjoy the convenience of in-suite laundry and west-facing views where you can take in beautiful sunsets every evening. Minutes from Hwy 401!! (id:61476)
28 Coach Crescent
Whitby, Ontario
Experience luxurious living in this stunning 4+1 bedroom HighMark built home, offering nearly 5,000 sq. ft. of exquisite space. The home features rich newly refinished hardwood floors and soaring 9-foot ceilings throughout, with abundant custom Coffered Ceilings and Paneled Wall finishes throughout, creating an inviting atmosphere. The gourmet eat-in kitchen is a chef's dream, complete with a large walk-in pantry and butlers servery for the expansive dining room, a large eat-in breakfast area with a walkout to a custom Aztec Built Composite Deck overlooking the pristine Ravine and beautifully landscaped backyard retreat perfect for entertaining. The oversized Primary suite, which can easily convert to a fifth bedroom, includes a massive custom walk-in closet and a cozy double-sided fireplace in the ensuite for ultimate relaxation. The fully finished 1,235 sq. ft. basement provides versatility with an additional bathroom, Workout Gym/5th Bedroom, multiple large entertainment spaces and wet bar, all with its own walkout to a waterproof under-deck seating area! The Large Pie Shaped Backyard is Incredibly Private with tons of room for a pool. Conveniently located near Highway 407, this home seamlessly blends elegance and accessibility. Don't miss the opportunity to make this exquisite property your own! **EXTRAS** 2 Gas BBQ Hookups, 3 Gas Fireplaces, Extra Large Cold Cellar, Garden Shed with Electricity, 2 Walkouts! (id:61476)
513 Britannia Avenue
Oshawa, Ontario
Kedron Park Location This 3 bedroom home features an updated kitchen, new flooring throughout, and freshly painted interiors. Perfectly positioned on a desirable corner lot in Oshawa offering privacy with fewer neighbours; excellent use of its square footage. The open concept design boasts cathedral ceilings and south facing Palladian windows, which provide amazing natural light and elevate the overall design. The upper floor offers a media room or office space, while the finished basement provides additional living space, complete with an extra bedroom and above grade windows that brighten the lower level.Outdoors, savour a spacious garden and ample parking for up to 6 vehicles. Plus, this excellent location is close to Durham College & University, a golf course, a rec centre, schools, camp grounds, shopping, plazas, public transit, and Hwy 407. (id:61476)
427 - 50 Lakebreeze Drive
Clarington, Ontario
Step right into this stunning, upgraded, two bedroom condo offering modern elegance and functional design in the desired Port Of Newcastle. Wonderful waterfront community with parks, nearby marina and walking path along the shores of Lake Ontario. Sought after top floor unit. One underground parking spot, one locker space and the convenience of two elevators in the building. Enter into the welcoming foyer featuring a double closet, leading into a sleek kitchen with quartz countertops, backsplash, and a large island breakfast bar with waterfall countertop design. Stainless steel appliances complete the space. The kitchen seamlessly overlooks the open concept living area with vinyl flooring and a walk-out to the large balcony. The primary suite is a true retreat, boasting a custom, built-in shelving headboard unit for extra storage, along with two closets (a walk-in closet with custom organizers & pull out laundry hampers with removable bags and a double closet with custom organizer). Primary bedroom also contains a spa-like three piece ensuite with a walk-in shower. The second bedroom is also impressive, featuring a built-in desk unit and a closet. Handy, In-suite laundry closet. Enjoy access to the Admirals Clubhouse for amenities containing an indoor pool, theatre room and lounge. With high-end finishes and thoughtful design details throughout, this condo perfectly balances style and functionality. Ready for you to move right in. (id:61476)
241 Durham Street
Oshawa, Ontario
Don't miss this beautiful RARE 4 BEDROOM, 2 bath, Semi-Detached home with finished basement! This sun-filled, spacious living/dining area boasts a large bow window, with hardwood floors, and is the perfect space to gather. Enjoy your morning coffee in the bright eat-in kitchen or on the back deck overlooking the large backyard. Conveniently located Main floor 2pc washroom and a rec room in the basement that can be used as a playroom, movie room, office or gym! Nestled in a family friendly neighbourhood, with easy access to local amenities, schools, and parks, it's the perfect place for families or anyone looking to enjoy the best of community living. Close to 401 for easy commuting! Be sure to check out the walkthrough video! (id:61476)
8 Lambdon Way
Whitby, Ontario
Discover the perfect blend of style, comfort, and location in this exquisite 3-bedroom, 3-bath executive townhome nestled in the heart of family-friendly Brooklin. From the moment you step into the inviting foyer, you'll be captivated by the open-concept main floor, featuring sleek laminate flooring, and a stunning island ideal for entertaining and creating memories with loved ones.This home offers thoughtful features, including direct access to the garage and a basement with a rough-in for an additional bath, ready for your personal touch.Step outside to enjoy the tranquility of nearby ravines and scenic walking trails a haven for nature lovers. Conveniently located just minutes from Highway 407, transit, and within walking distance to sought-after schools, parks, and shopping, this home truly has it all! Don't miss the chance to make this incredible property your own. Schedule a viewing today and experience the lifestyle you've been dreaming of! **EXTRAS** POTL maintenance fee covers common areas, garbage & snow removal. (id:61476)
22 - 1430 Gord Vinson Avenue
Clarington, Ontario
Rare Corner Unit - 2 Bed, 2 Bath | 1,140 Sq. Ft. of Elegant Living Space! This exceptional corner unit is a rare find! Boasting a generous 1,140 sq. ft., it features a ground-level oversized single garage with ample storage space. The walk-up design leads to all-one-level, bungalow-style living with soaring 9' ceilings.The open-concept main living area is bathed in natural light, offering a bright and airy living/dining room that opens onto a charming balcony. The upgraded kitchen is a chefs dream, complete with granite countertops, stainless steel appliances, and a stylish glass backsplash. A separate laundry/pantry room adds extra convenience.The spacious primary bedroom impresses with a double-door entry, an expansive ensuite with a luxurious glass walk-in shower, and a large walk-in closet. The second bedroom also includes a walk-in closet and has access to its own full washroom.Built in 2017 by Halminen Homes, this quality-built unit has been meticulously maintained and features neutral paint throughout for a move-in-ready experience! (id:61476)
56 Bonathon Crescent
Clarington, Ontario
2-Storey Detached Home In A Desirable Family Neighborhood In Bowmanville, Conveniently Located Close To All Amenities And Highway 401. Beautiful Brick And Stone Exterior On A Premium 56 Ft Corner Lot. Features 4 Bedrooms, 4.5 Bathrooms. Main Living Area Features Open Concept Living With Beautiful Hardwood Flooring And California Shutters Throughout. Large Kitchen Features Granite Countertops And Breakfast Bar, Stainless Steel Appliances, A Dining Area And Walk Out To A Fenced-In Backyard. Spacious Master Bedroom Includes His & Hers Walk-In Closets And 4-Piece Master Bathroom With An Enclosed Privacy Toilet. This Property Also Includes Second Floor Laundry And Plenty Of Basement Storage. (id:61476)
102 Belmont Drive
Clarington, Ontario
Discover this stunning, newly built home in Newcastle. Enter into the spacious foyer from the covered front porch or access the mudroom from the 2-car garage, perfect for everyday convenience. The bright, modern kitchen boasts quartz countertops, stainless steel appliances, ample cupboard space, and a large island with a breakfast bar. A walk-through butler's pantry provides extra storage and counter space, leading into the spacious dining room. The kitchen overlooks the inviting family room, complete with large windows and a cozy gas fireplace. A separate living room, on the main level, adds even more living space. Upstairs, the laundry room is conveniently located near all four bedrooms. The primary suite features a walk-in closet and an elegant 5-piece ensuite with a double vanity, quartz counters, a soaker tub, and a walk-in shower. Three additional, spacious bedrooms each have their own 4-piece ensuite, with two bedrooms offering walk-in closets and one with a double closet. The expansive, unfinished basement features above-grade windows and a rough-in for plumbing, offering endless possibilities for customization. A perfect blend of modern design and thoughtful layout, this home is ideal for families seeking comfort, space, and convenience. Easy access to Hwy 115 & 401 (id:61476)
2033 Nash Road
Clarington, Ontario
This Exquisitely Crafted, Custom-Built 6-Bedroom Masterpiece Is 5,547 Sqft, Only 1 Year Young & Situated On A Spacious 4-Acre Lot In The Heart Of Bowmanville, Showcasing Unparalleled Quality In Every Detail. Exterior is Brick & Stone Fashioned W/465 Gemstone Soffit Lights Complemented By Triple-Pane Windows Throughout, This Home Sets A New Standard In Building Excellence. Rare Find Bungaloft Features An Insulated Attached 4-Car Oversized Garage & A Detached 2-Car Garage. Upon Entering The 8' Double Door Foyer, One Is Greeted By Opulent Features Such As A 21' Waffle Ceiling W/Powered Chandelier, Diamond 24x24" Tiles W/6" Border, Flared Staircase, & True Craft Panel Mould. B/I Custom Cabinetry, 10' Ceilings W/Hardwired Speakers, Manhattan Crown Ceiling Design, 7" White Oak Flrs, Power Thermal Blinds, 8' Two-Panel Drs, 7" Trim & Casing W/Headers Above All Windows & Drs Add A Touch Of Sophistication Throughout. The Kitchen & Living Rm Seamlessly Blend To Form A Generous Space Offering Picturesque Views. Kitchen Exemplifies Luxury Featuring A 12'x8' Patio Door, 45" Sink, 48" Dual Fuel Range, Side-By-Side Fridge & Freezer, Soft-Close Cabinets W/Crown, Valance & Upper/Under-Cabinet Lighting. Pot Filler Faucet, Quartz Counter/Backsplash, & Two 10.5' Book-Matched Quartz Waterfall Islands W/30" B/I Microwave Drawer & 2 Beverage Fridges Enhance Functionality & Aesthetics. The Living Space Features B/I Cabinets, Fireplace & A Soaring 20' Waffle Ceiling Adorned By Pot Lights, Creating A Perfect Space For Entertaining & Creating Lasting Memories. The Dining Rm Features A Fireplace, Full-Size Servery W/Upper & Lower Soft-Close Cabinets, Shelves & A Quartz Counter/Backsplash. All Bathrooms Are Fitted W/ Comfort-Height Quartz Vanities While 4 Bedrooms Offer Ensuite Access. Primary Bedroom Features An Adjoined Nursery (Or 2nd Office), Custom 8-Pc Ensuite W/Heated Floor & Wet Room, 2 W/I Closets, Fireplace & 8'x8' Patio Door To A 682 Sqft Deck. LUXURY REDEFINED *View Video* (id:61476)
11 Riverview Drive
Scugog, Ontario
Location, Location, Location! Welcome to 11 Riverview Drive, nestled in Port Perrys sought-after Cawkers Creek a picturesque neighborhood offering the perfect blend of tranquility and convenience. This charming all-brick side-split boasts three bedrooms, two bathrooms, and three levels of finished living space, ideal for families or those seeking extra room to spread out. The inviting curb appeal is matched by a large, fully fenced backyard with mature trees, providing both privacy and space for outdoor enjoyment. A double-wide paved driveway accommodates up to six vehicles, plus RV parking beside the garage perfect for adventure seekers along with a detached 12' x 16' garage/storage shed in the backyard adding versatility for hobbyists or additional storage. Step outside to a covered back patio, where you can BBQ year-round or unwind in the hot tub while taking in the serene surroundings. Positioned to capture stunning sunrises and sunsets, this home truly embraces the beauty of its location. Inside, an entertainment-sized rec room with a gas fireplace and above-grade windows offers a bright and inviting space for gatherings, newly updated 3 pc bath with glass shower & heated floor, garage access to the house, ground level laundry and much more. Whether enjoying cozy nights in or hosting guests, this home is designed for both comfort and function. Just a short stroll from recreational facilities, restaurants, parks, Lake Scugog, the hospital, and all the vibrant amenities of Port Perry, this home offers the best of in-town living with the space and serenity of a country retreat. (id:61476)
203 Hallett Avenue
Whitby, Ontario
Charming Raised Bungalow with a Huge Yard & In-Law Suite! Are you dreaming of a home with space, charm, and income potential? 203 Hallett Ave is exactly that! This beautiful well maintained bungalow sits on a huge 62' x 135' lot, on a quiet, tree-lined street in Whitby's Lynde Creek neighbourhood, offering the perfect balance of privacy and convenience. Inside, the main floor welcomes you with 3 bright bedrooms, a 4-piece bathroom, and a sunny eat-in kitchen where morning coffee never tasted better. The large sun-filled living room boasts hardwood floors and a cozy gas fireplace. Main-floor laundry makes life easy, and gas heating keeps things cozy year-round. The 3rd bedroom could be the perfect home office, featuring a sliding glass walkout over looking the huge deck and back yard. Need extra space or maybe help paying the mortgage? The fully finished lower level has its own private entrance, a spacious bedroom, a 4-piece bathroom, and another eat-in kitchen and separate laundry, ideal for or rental income, guests, or extended family.The backyard is a dream, with tons of space for kids, pets, BBQs, and even a future garden or pool! The oversized (11'6" x 26') garage is a great bonus. Plus, you're just minutes from great schools, parks, shops, and transit and easy access to highway 401 and 412 for commuters. Book your showing today! (id:61476)
239 Quetico Avenue
Oshawa, Ontario
Welcome to this beautifully renovated 4-bedroom, 2-bathroom home with a 4-level backsplit and an impressive double lot. Inside, the open-concept layout is perfect for modern living, featuring luxury vinyl plank and elegant finishes throughout. The spacious kitchen boasts stylish maple cabinets, stunning granite countertops, a center island, and a stylish backsplash. The primary bedroom offers a peaceful retreat, complete with a cozy fireplace and a walk-in closet. The finished basement, with a recreational area, is designed with pot lights throughout and broadloom flooring. Step outside into your private, fully fenced backyard, which features a large deck with railing ideal for relaxing or entertaining and a convenient 2 sheds for extra storage. Additionally, the back deck has gas hook up, and electricity to gazebo. The home sits on a huge double pie-shaped lot, offering plenty of outdoor space. Located in a quiet, family-friendly neighborhood, youll enjoy peace and privacy, all within walking distance to schools, the Ontario Waterfront Trail, nearby parks and the lake (id:61476)
2513 - 2550 Simcoe Street N
Oshawa, Ontario
Welcome to the sub-penthouse at U.C. Tower 1 in Oshawa. This stunning one-bedroom plus den suite offers modern living with breathtaking views from a spacious full-sized balcony, along with an additional Juliette balcony in the bedroom, allowing for plenty of natural light and fresh air. Featuring 8.5-foot ceilings and durable wide plank laminate flooring throughout, this bright and airy unit boasts a sleek modern kitchen complete with quartz countertops, a tile backsplash, stainless steel appliances, a built-in stovetop, a microwave, and a panelled dishwasher for a seamless design. The living area is open and inviting, with a walk-out to the private balcony, perfect for enjoying morning coffee or unwinding with panoramic city views. The primary bedroom is a serene retreat with floor-to-ceiling windows and ample closet space. The den is an ideal flex space, perfect for a home office, guest room, or study nook. This unit includes the convenience of in-suite laundry with a stacked washer and dryer. Freshly painted, this suite is move-in ready. Building amenities include a fully equipped fitness centre, stylish lounge and co-working spaces, games and entertainment rooms, a party room and event space, and a secure parcel and mail delivery area. The building also offers 24/7 security and concierge service. Located in a prime Oshawa neighbourhood, this condo is steps from Durham College and Ontario Tech University, as well as transit, shopping, restaurants, and major highways. Whether you are a first-time buyer, investor, or downsizer, this unit offers exceptional value in a sought-after location. Don't miss this opportunity to own a beautiful suite in one of Oshawa's most desirable condominiums. (id:61476)
5277 Old Scugog Road
Clarington, Ontario
You Really Can Have It All! Prepare To Be Amazed, The Perfect Location With the Perfect Finishes. This Gorgeous 4+2 Bdrm Executive 2 Storey Home W/Detached Garage & 3500 sq ft of Finished Living Space on a Premium Lot in the Village of Hampton. The Perfect Home For The Buyer Who Wants the Convenience & Beauty of a Newly Built Home, but Craves A Quiet Community With Generous Outdoor Space to Live and Play! This Exceptional Energy Star Home is Nestled Offers a Blend of Elegance & Functionality. Large Living Room W/Fireplace & Custom Bookshelves and Built-In's, 2 Hide-Away Rooms, Dining Area, and a Home Office! A Gorgeous Entertainers /Chefs Dream Kitchen Kitchen That Leaves No Detail Behind W/Endless Counterspace, A Massive Island, Coffee Servery, Walk In Pantry, & S/S Appliances Making It An Ideal Space for Culinary Enthusiasts! Second Floor Boasts 3 Spacious Bedrooms and 2 Bathrooms (Every Bedroom Has Ensuite Access) and Upstairs Laundry. The Oversized Primary Bdrm Serves As a Luxurious Retreat w/ Spa-like 5-piece Ensuite and His & Hers Closets. A Separate entrance to the Basement, you'll Find 2 Generously Sized Bdrms, a full Bathroom, Laundry, Kitchen & Living Space that Offers Flexibility for Guests or Potential In-Law Suite. Lots Of Storage Space. Step Onto the Large Dreamy Covered Back Porch, Complete w/ Gas Connection for Your BBQ Making it Great for Entertaining. Enjoy The Inground Salt Water Pool, Seating Area, Changing Area & Utility Shed. The Fenced Back Yard, Fully Landscaped with Armour Stone in Your Backyard Oasis That Is A Perfect Space For Hosting Guests & Making Memories. There Really Is Nothing to Do But Move In and Enjoy Your Dream Home. Less than 5 mins to the 407, 401 and 115. Just 10 mins to Bowmanville or Oshawa, & 30 mins from the GTA, Commuting is a Breeze. It's Within Close Proximity to Walk to General Store, Public School & Park (id:61476)
45 Hemingford Place
Whitby, Ontario
Welcome to 45 Hemingford Place, a hidden gem nestled within a private enclave in the highly sought-after Pringle Creek neighbourhood of North Whitby. This immaculate, turnkey home offers the perfect blend of style, comfort, and convenience, located just minutes from essential amenities like restaurants, grocery stores, pharmacies, banks, and top-rated public and high schools. The sun-filled, eat-in kitchen features a charming bay window, quartz countertops, pot lights, stainless steel appliances, and ample storage - perfect for culinary enthusiasts. The freshly painted main floor boasts beautiful hardwood flooring, a convenient main-floor laundry room, and generously sized principal rooms, including a sunken living room and a cozy family room with a fireplace. Garden doors open to a spacious deck, ideal for entertaining and outdoor relaxation. Upstairs, you'll find three generous bedrooms, including a spacious primary suite with a walk-in closet and an ensuite bath. The finished basement offers a versatile bonus room that can be used as an additional bedroom or office space, along with a gas fireplace that vents to the main level for added warmth and plenty of storage. Upgrades & Extras Include: Lower level flooring (2024), AC (2022), Furnace (2021), Roof (2018), Windows (2010). This exceptional home is a true gem in Whitby! Don't miss this incredible opportunity - schedule your private viewing today. (id:61476)
97 North Street
Whitby, Ontario
Nestled on a premium corner lot in the prestigious Chateaus of Woodington, this stunning former model home offers 4,400 square feet of sophisticated living space, complete with numerous high-end upgrades. The open-concept layout features soaring 11-foot vaulted ceilings and a striking double-sided stone fireplace in the family room. Beautiful hardwood floors lead into the chef-inspired kitchen, which also boasts 11-foot ceilings, a large island, floor-to-ceiling cabinetry, quartz countertops, top-tier appliances, and a convenient butler's pantry connecting the kitchen and dining room. The expansive primary suite is a serene retreat, offering a walk-in closet, a cozy fireplace, and a luxurious 6-piece ensuite with a 6-foot oval tub. The lavish basement includes a spacious bedroom with a 4-piece ensuite, a fully-equipped gym, a sauna, and a breathtaking glass wine room with capacity for over 400 bottles. The elegant bar area features a sink, dishwasher, fridge, in-cabinet lighting, and a games area with a pool table See Attachments For Special Property Features & Full List of Inclusions (id:61476)
11 Mikelen Drive
Scugog, Ontario
Discover the extraordinary 11 Mikelen Dr in the picturesque Prince Albert, where versatile living meets elegant design on a sprawling lot. This exceptional property showcases three distinct living spaces, beginning with an impressive main floor that exemplifies sophisticated living. Beautiful hardwood floors flow throughout the space, leading to a huge living room that seamlessly connects to a gourmet kitchen adorned with premium quartz countertops and SS App. The thoughtfully designed layout features a breakfast area and liv. room with convenient deck access, perfect for indoor-outdoor living, while a stunning dining room completes the entertainment space. The primary bedroom suite offers a private sanctuary with its own deck, walk-in closet, and a luxurious 5-pcs ensuite bath, truly embodying master retreat living. Two additional generously-sized bdrms share a gorgeous bath, providing comfortable accommodations for family or guests. Below, discover a phenomenal in-law suite that rivals most homes in size and style, boasting an expansive living area, sophisticated eat-in kitchen with break bar, formal dining room, two well-appointed bedrooms, and a stylish full bath. The property's crown jewel is its detached accessory dwelling - a fully self-sustainable unit complete with private driveway and laundry facilities. This thoughtfully designed space showcases a gorgeous kitchen with quartz countertops and SS Appl, lovely living room, full bath, comfortable loft bedroom with ensuite powder room, and intelligent storage solutions throughout.. This rare offering presents unlimited possibilities for multi-generational living. The property's unique layout, premium finishes, and multiple living spaces make it truly one of a kind in today's market. Whether you're seeking a spacious family home or the perfect multi-generational living solution offers an unparalleled opportunity to own a remarkable property that combines luxury, functionality, and versatility in one package. (id:61476)
9 Bunhill Court
Ajax, Ontario
Welcome to Deer Creek, Durham's most prestigious location! This 6+1 bedroom, 7 bathroom, 5,127 sq ft estate home is located on a gorgeous private 1.34 acre lot, complete with an inground pool and hot tub, backing onto (and surrounded by) ClubLinks latest acquisition, the Deer Creek Golf and Country Club. The main part of this single-family home offers large main floor living spaces, with 9 foot ceilings, a recently updated kitchen, a double-sided gas fireplace between the living and family rooms, a sunken office or den, four spacious bedrooms upstairs, two that offer full ensuite bathrooms, and two that share a Jack and Jill bathroom. Don't miss the separate wing for the in-laws, which includes a kitchen, a living room, its own backyard deck, two more large bedrooms and an oversized bathroom with an accessible shower, complete with an elevator lift from the garage. The basement includes a 7th bedroom with a 3-piece ensuite bath, a cold cellar and a large unfinished space to personalize for your future needs. Book your viewing today so that you don't miss this rare opportunity. (id:61476)
309 - 70 Cumberland Lane
Ajax, Ontario
Welcome to The Breakers, located in desirable Ajax by the Lake! This bright, spacious 2 bedroom, 2 bathroom unit features generous rooms, an open-concept layout, and generous balcony. Primary bedroom features a 4pc ensuite and His & Hers closets. No need to clear off the car with the convenience of underground parking. Large storage locker located in the lower level of the building. This quiet building has all the amenities you could want or need, including indoor pool, sauna, hot tub, gym, and games room. **EXTRAS** Lake-side trails at your door step, and minutes to shopping, groceries and the hospital. **Gas, Water, High speed internet, premium cable included in maintenance fee**. (id:61476)
940 Central Park Boulevard N
Oshawa, Ontario
Welcome to your future home. Discover the perfect blend of modern comfort and smart investment potential in this stunning, fully renovated legal duplex in North Oshawa! Whether you're looking for a turnkey income property or a beautiful home with the option to offset your mortgage, this versatile gem offers endless possibilities. Every inch of this property has been thoughtfully upgraded featuring sleek, modern kitchens, stylishly updated bathrooms, new flooring, fresh paint, and contemporary appliances. The fireproofed basement, separate 100-amp panels, and cozy fireplace in the second unit add to its functionality and charm. Outside, the stamped concrete driveway, walkway, and patio create a polished and inviting first impression. Inside, both units are bathed in natural light from oversized windows, creating a warm and welcoming ambiance. The main-floor unit offers three spacious bedrooms, open concept kitchen, dining and living room with large picture windows and walk out to private deck and yard. While the lower-level unit features modern kitchen, fireplace, large bedroom + 2nd media/guest room, each unit with its own full bathroom and private in-suite laundries. Step outside to enjoy two generous, private backyards, ideal for entertaining, gardening, or simply unwinding in your own outdoor retreat. With strong rental demand in Oshawa, this property presents an incredible opportunity for steady cash flow and long-term appreciation. Live in one unit while renting out the other, or lease both for maximum income potential. The choice is yours! Don't miss your chance to own this beautifully updated, income-generating duplex in one of Oshawa's most desirable locations! Lower unit is vacant. Upper unit AAA tenant is willing to stay. Don't Miss out! (id:61476)
829 - 1900 Simcoe Street N
Oshawa, Ontario
Penthouse 8th Floor Unit with Rare 11ft Exposed Concrete Ceilings University Studios Building, a prime opportunity for investors, students, and working professionals. This fully furnished bachelor apartment offers a turnkey investment in a modern condo building with outstanding amenities. Featuring Private 3-piece bathroom, Ensuite laundry, Murphy bed with a new couch, Modern kitchen with stainless steel appliances, Floor-to-ceiling windows providing abundant natural light and the best view in the building, North Facing View, Freshly painted. Building Amenities: Gym Media room Social lounge Party/meeting room Common rooms on each floor Mail room Prime Location: Steps from Ontario Tech University and Durham College Walking distance to public transit, GO Transit, and Highway 407 Close to shopping, restaurants, parks, and the new Windfields Farm MallPerfect for end-users or investors seeking a fantastic opportunity in a vibrant, high-demand area. EXTRAS: Newly Installed fire/smoke sector 2025, Couch new (id:61476)
900&904 Parklane Avenue
Oshawa, Ontario
Welcome to this fully renovated 1-1/2 storey home in Oshawa's desirable Eastdale community. It is offered for sale with the 67' x 150' vacant lot next door at 900 Parklane Ave. The home was built in 1951 is on a spacious 77' x 150' lot, and boasts modern upgrades, a separate entrance to the basement and a 2-car garage. The main floor boasts brand-new hardwood flooring, a beautifully updated kitchen with sleek cabinetry, new countertops, and stainless steel appliances. Freshly renovated bathrooms add a touch of luxury, while three bedrooms provide room for the whole family. Two wood burning fireplaces and rear-walkout to the back yard provide a cozy and private experience with 1-bathroom and its own ensuite laundry, offering privacy and convenience. Located on a mature, tree-lined street close to schools, parks, and walking trails, this home offers the perfect combination of comfort and convenience ideal for multi-generational families or investors alike. Hold and develop the vacant lot or use both properties to your hearts desire. Note: Property taxes for 904 Parklane listed & Property taxes for 900 Parklane to be assessed. (id:61476)
16689 Old Simcoe Road
Scugog, Ontario
Welcome to this immaculately maintained & renovated all brick custom built bungalow offering everything you have been looking for. At 2120 sf on the main level & an additional 750 sf finished on the lower level, there is plenty of room for the family and entertaining. The .55 acre park-like property is situated across from green space, backs onto an environmentally protected area & projects an aura of peace and tranquility. A calming garden pond is enjoyed from the new two-tier deck. For the four-legged member of the family, both the front and backyard have invisible fencing. Step inside to a home with new timeless features & neutral dcor. The main floor is carpet free with new hardwood throughout the principal rooms. Newer large windows allow for natural sunlight to enter from every direction. The generous size renovated eat-in kitchen has stone countertops, mega drawers & cabinetry, abundance of counterspace, a separate island, Carrara marble backsplash & a new door to the two-tier deck with an electric awning. The family room is open concept to the kitchen & both rooms overlook the natural beauty of the huge backyard. Entertain in the elegant, yet comfortable, open concept living room/dining room. The primary suite is a retreat with a wall to wall closet, a walk-out to the deck & an updated five-piece ensuite. Two additional bedrooms offer oversize closet space. The laundry room has access to the garage along with built-in storage & laundry tub. The lower level is made for relaxation with a Napolean gas fireplace, above grade windows & an abundance of space. Also, there is a 45 x 13 ft workshop & a 35 x 13 ft utility space with a door to access the rear yard. (id:61476)
42 Buggey Lane
Ajax, Ontario
Situated in one of the most prestigious neighbourhoods, Deer Creek, 42 Buggey Lane is a true custom-built luxury estate spanning 1.42 acres with mature trees offering ultimate privacy and an English garden ambiance. Just steps from Deer Creek Golf Course, this 5000+ sq. ft. home features a timeless exterior blend of English Tudor Country with Gothic roofline peaks, crafted with Wiarton ledger rock, Indiana limestone, and Douglas Fir trim. Built in 2000, this residence was among the first smart homes, equipped with automated Hunter Douglas blinds and integrated smart home controls. Inside, the kitchen boasts Giallo Vittoria granite countertops with views overlooking the lush back garden. The Great Room, anchored by a dual Travertino Classico fireplace, is perfect for elegant gatherings. Hardwood floors throughout the main and upper level and a grand dining room to elevate luxury. The finished basement includes an additional bedroom, additional storage and a massive bunker. **EXTRAS** 4+1 bedrooms with primary and secondary bedroom on the main floor, offering comfort and accessibility. Upstairs has 2 additional bedrooms complete with a kitchen and living space and an oversized office. Ample parking with 4 car garage. (id:61476)
5249 Old Brock Road
Pickering, Ontario
Nestled in the tranquil hamlet of Claremont, this private 2.5-storey home sits on a picturesque 385' deep lot with a stunning flower garden. Featuring wood floors throughout, complementing the spacious country kitchen, and a bright 3-season sunroom. This home is both charming and functional with a main floor family room with a gas fireplace. The main floor offers laundry and 1 of 3 baths. Upstairs, the large primary suite boasts an ensuite, along with 2 more bedrooms and a versatile loft. The partially finished basement provides extra living space with a nice rec room big enough for a pool table and your friends. Outdoors, enjoy the 27'x27' barn/workshop, access to the above-ground pool, and a paved driveway with ample parking. A perfect country home! (id:61476)
8 Hialeah Crescent
Whitby, Ontario
Thoughtfully laid out, this lovely all-brick bungalow is on a 55X120 mature, landscaped lot in sought-after Blue Grass Meadows. The main floor is perfect for family and entertaining, with a sunlit living room and dining room combination opening to an eat-in kitchen and featuring a walk-out to the deck. The inviting and bright, finished basement boasts a walk-out to a fully-fenced and generously sized backyard with no neighbors behind, and the additional versatility of a spacious family room with large windows and a fireplace, an equally spacious recreation room with above-grade windows, and a 3-piece bath. Great for families and commuters with a large 2 car garage plus parking for two more, and located only steps to transit, shops, great schools and parks, close to Whitby Mall, GO, and Hwy 407/401. With great bones and lovingly maintained for more than 30 years, including a new roof in 2018, furnace in 2020, and garage door in 2022, don't miss your chance to make 8 Hialeah Crescent your forever home with your own cosmetic updates. (id:61476)




